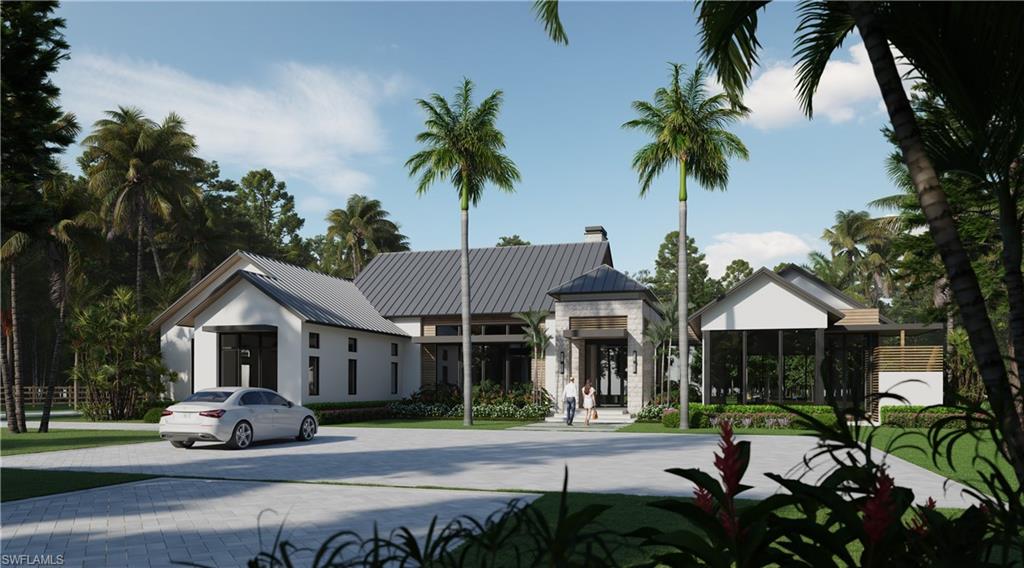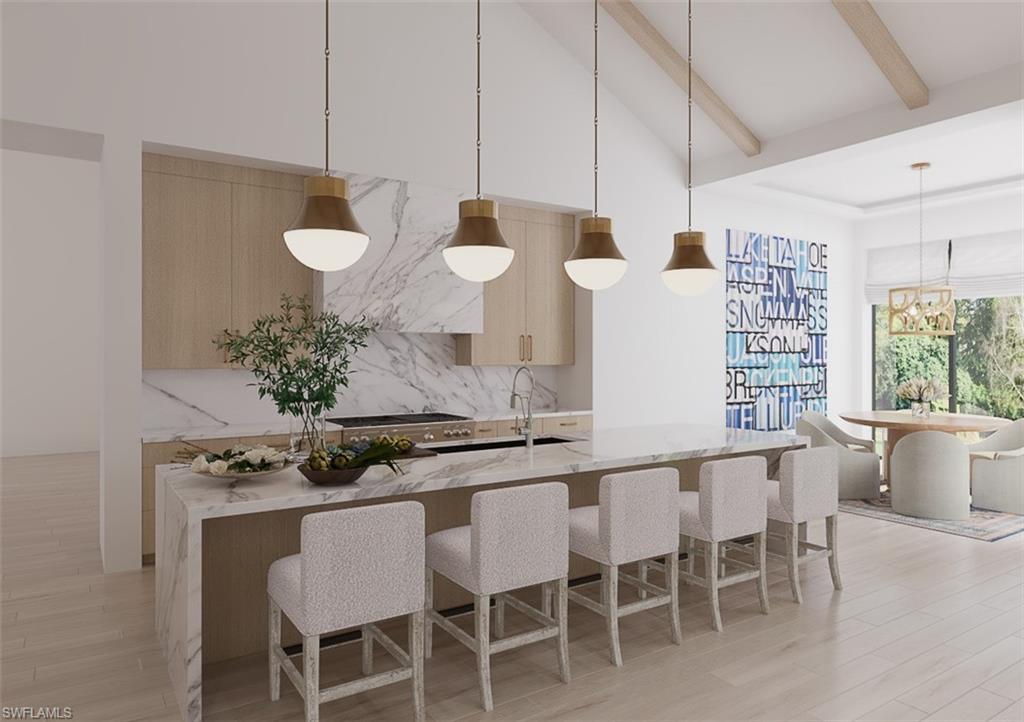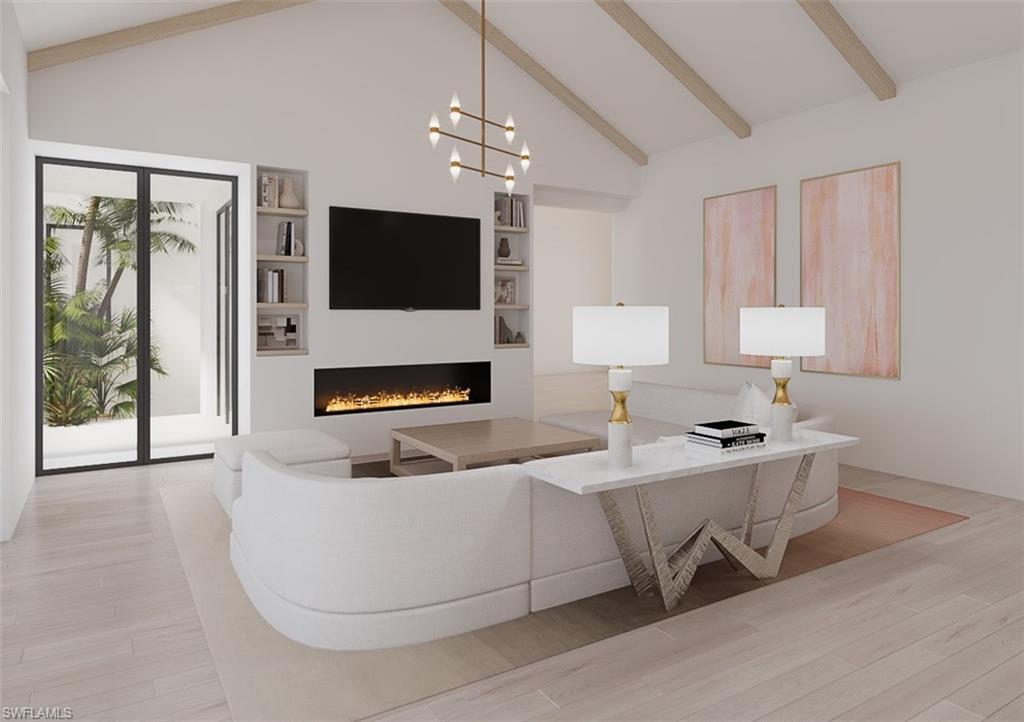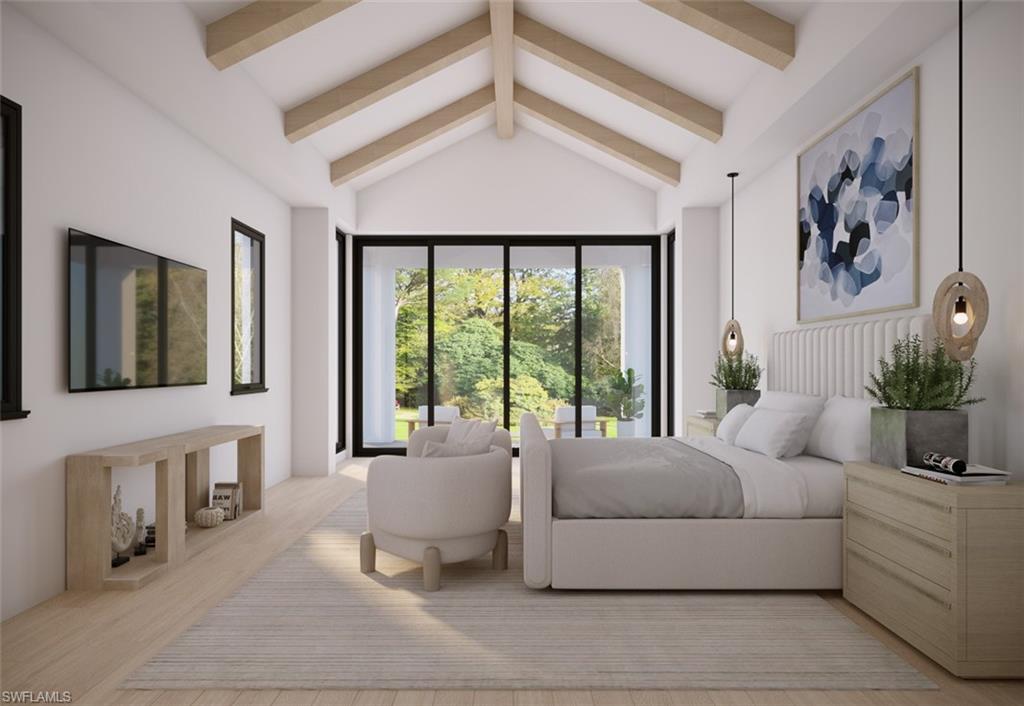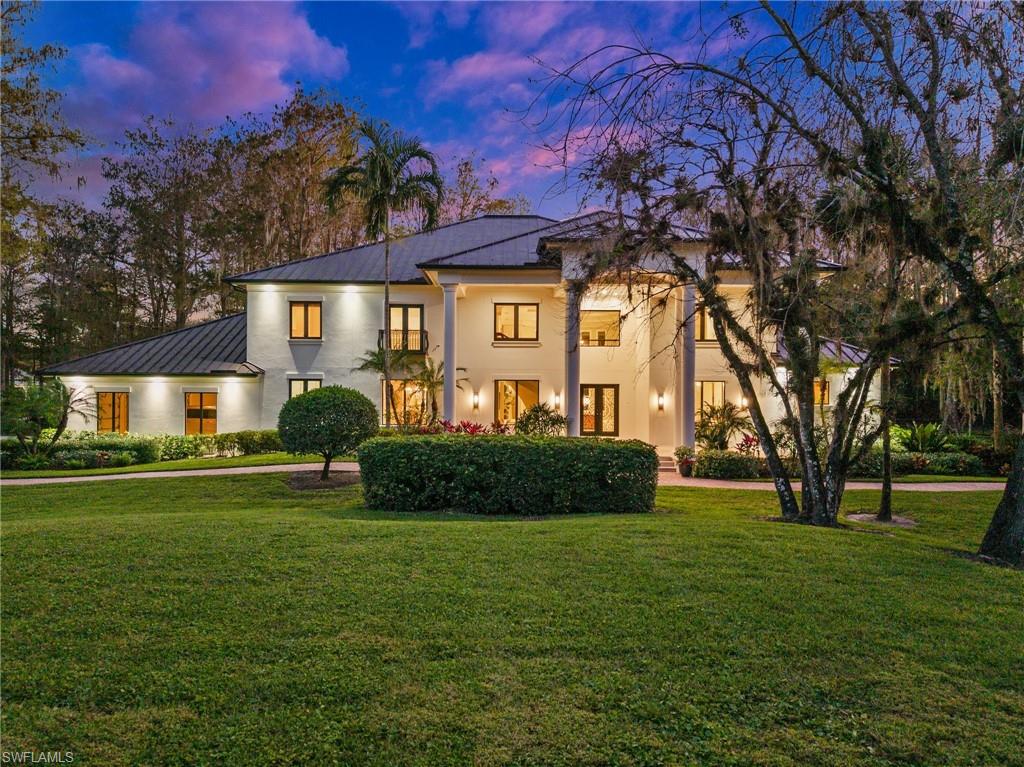4854 Boxwood Way, NAPLES, FL 34116
Property Photos
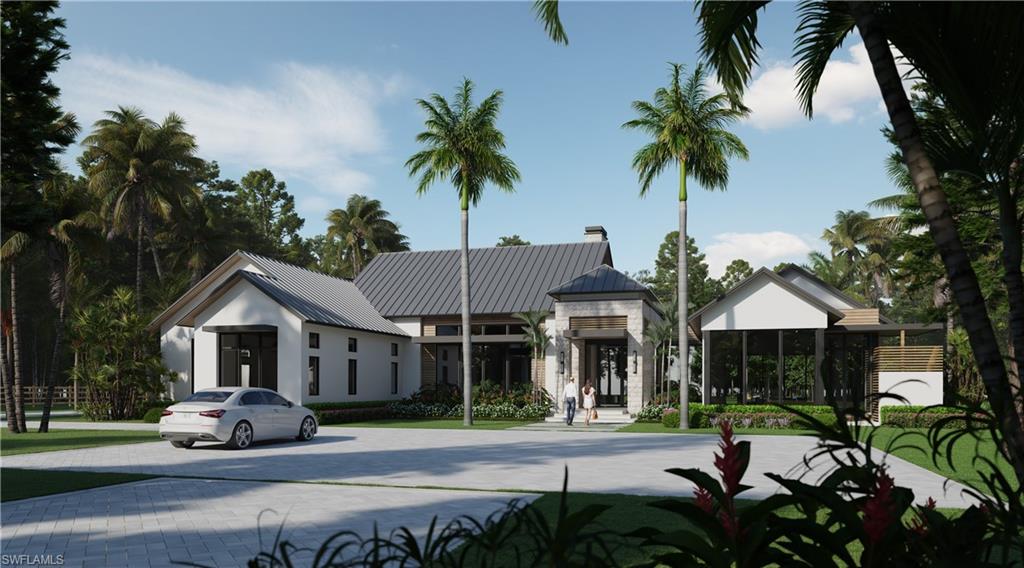
Would you like to sell your home before you purchase this one?
Priced at Only: $5,650,000
For more Information Call:
Address: 4854 Boxwood Way, NAPLES, FL 34116
Property Location and Similar Properties
- MLS#: 224020516 ( Residential )
- Street Address: 4854 Boxwood Way
- Viewed: 14
- Price: $5,650,000
- Price sqft: $995
- Waterfront: No
- Waterfront Type: None
- Year Built: 2025
- Bldg sqft: 5681
- Bedrooms: 4
- Total Baths: 6
- Full Baths: 5
- 1/2 Baths: 1
- Garage / Parking Spaces: 4
- Days On Market: 255
- Acreage: 2.27 acres
- Additional Information
- County: COLLIER
- City: NAPLES
- Zipcode: 34116
- Subdivision: Logan Woods
- Building: Logan Woods
- Provided by: The Agency Naples
- Contact: Alexa Cambria
- 239-610-3235

- DMCA Notice
-
DescriptionWelcome to 4854 Boxwood Way, a captivating new construction home in Logan Woods. This build unveils a coastal contemporary masterpiece that seamlessly combines luxury and comfort. This 4 bedroom residence, featuring an additional den or office space, boasts 5 and a half baths and an expansive 5,681 square feet of living space. Upon entering, you are greeted by a private master bedroom suite off the front foyer, providing a tranquil retreat for homeowners. The residence caters to various lifestyle needs, with its additional bedrooms, living spaces, and 4 car garage. The heart of the home lies in the large great room, which effortlessly connects to the open kitchen. This seamless layout opens up to a breathtaking view of the resort style pool, complete with a firepit area and a full outdoor living entertainment space. Picture yourself lounging by the poolside or enjoying the outdoor cabana and kitchen area, surrounded by lush landscaping, creating a serene oasis right in your backyard. Designed to evoke a tropical vacation ambiance, this residence at 4854 Boxwood Way is the epitome of luxury and private living in Naples.
Payment Calculator
- Principal & Interest -
- Property Tax $
- Home Insurance $
- HOA Fees $
- Monthly -
Features
Bedrooms / Bathrooms
- Additional Rooms: Den - Study, Exercise, Guest Bath, Guest Room, Laundry in Residence, Open Porch/Lanai
- Dining Description: Dining - Living
- Master Bath Description: Dual Sinks, Multiple Shower Heads, Separate Tub And Shower
Building and Construction
- Construction: Poured Concrete
- Exterior Features: Built In Grill, Courtyard, Fence, Grill, Outdoor Kitchen, Patio, Sprinkler Auto
- Exterior Finish: Other, Stone
- Floor Plan Type: Great Room, Other, Split Bedrooms, 2 Story
- Flooring: Concrete, Other, Tile, Wood
- Roof: Built-Up or Flat, Metal
- Sourceof Measure Living Area: Architectural Plans
- Sourceof Measure Lot Dimensions: Property Appraiser Office
- Sourceof Measure Total Area: Architectural Plans
- Total Area: 7964
Property Information
- Private Spa Desc: Below Ground, Concrete
Land Information
- Lot Back: 150
- Lot Description: Oversize
- Lot Frontage: 150
- Lot Left: 99021
- Lot Right: 99021
Garage and Parking
- Garage Desc: Attached
- Garage Spaces: 4.00
- Parking: 2+ Spaces, Covered
Eco-Communities
- Irrigation: Well
- Private Pool Desc: Below Ground, Concrete
- Storm Protection: Impact Resistant Doors, Impact Resistant Windows
- Water: Central
Utilities
- Cooling: Central Electric, Zoned
- Gas Description: Natural
- Heat: Central Electric, Zoned
- Internet Sites: Broker Reciprocity, Homes.com, ListHub, NaplesArea.com, Realtor.com
- Pets: No Approval Needed
- Road: Paved Road
- Sewer: Central
- Windows: Impact Resistant
Amenities
- Amenities: See Remarks
- Amenities Additional Fee: 0.00
- Elevator: None
Finance and Tax Information
- Application Fee: 0.00
- Home Owners Association Fee: 0.00
- Mandatory Club Fee: 0.00
- Master Home Owners Association Fee: 0.00
- Tax Year: 2023
- Transfer Fee: 0.00
Other Features
- Approval: None
- Boat Access: None
- Development: LOGAN WOODS
- Equipment Included: Auto Garage Door, Cooktop - Gas, Dishwasher, Disposal, Double Oven, Dryer, Freezer, Generator, Grill - Gas, Home Automation, Ice Maker - Stand Alone, Microwave, Refrigerator/Freezer, Refrigerator/Icemaker, Wall Oven, Washer
- Furnished Desc: Unfurnished
- Housing For Older Persons: No
- Interior Features: Built-In Cabinets, Cable Prewire, Cathedral Ceiling, Closet Cabinets, Fireplace, Foyer, French Doors, Internet Available, Laundry Tub, Other, Pantry, Smoke Detectors, Surround Sound Wired, Tray Ceiling, Vaulted Ceiling, Volume Ceiling, Walk-In Closet, Wet Bar, Window Coverings
- Last Change Type: New Listing
- Legal Desc: GOLDEN GATE EST UNIT 34 E 150FT TR 118
- Area Major: NA23 - S/O Pine Ridge 26, 29, 30, 31, 33, 34
- Mls: Naples
- Parcel Number: 38399320007
- Possession: At Closing
- Restrictions: None/Other
- Section: 16
- Special Assessment: 0.00
- The Range: 26
- View: Landscaped Area, Partial Buildings, Wooded Area
- Views: 14
Owner Information
- Ownership Desc: Single Family
Similar Properties
Nearby Subdivisions
Abbey At Berkshire Village
Acreage
Acreage Header
Berkshire Village
Canterbury Village
Courtyards At Golden Gate
Fairways At Par Five
Fairways At Par Four
Fairways At Par One
Fairways At Par Two
Fairways Condo
Fairways I
Forest Park
Golden Gate City
Golden Gate Estate
Golden Gate Estates
Golden Gate Prof Bldg
Logan Woods
Par One
Sun Catcher
Trafalgar Square
Tropicana Club



