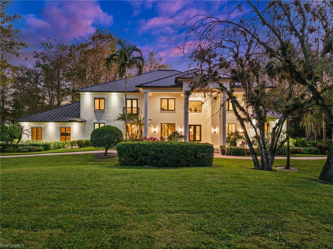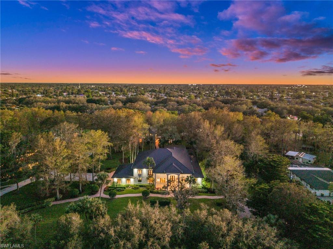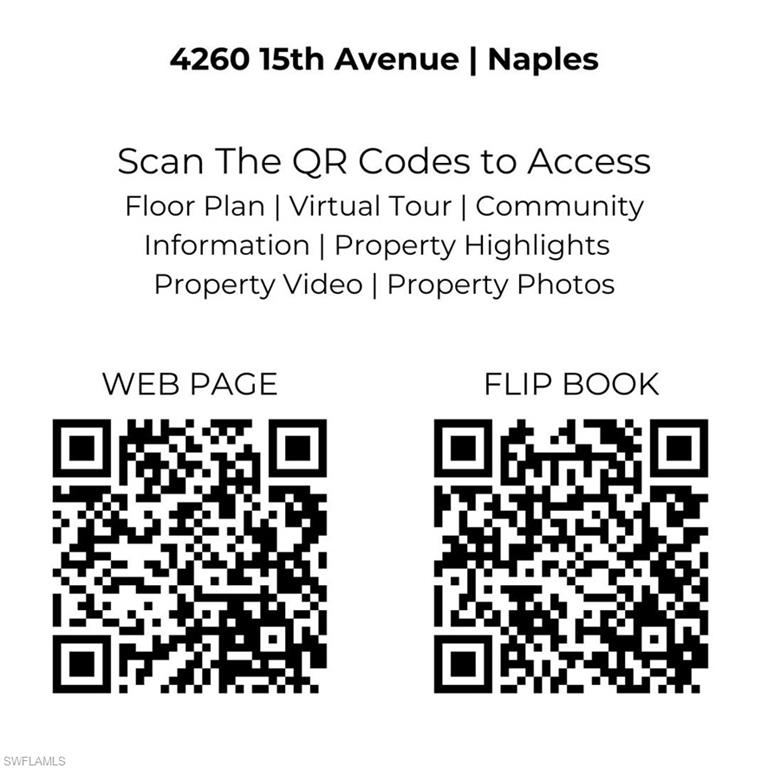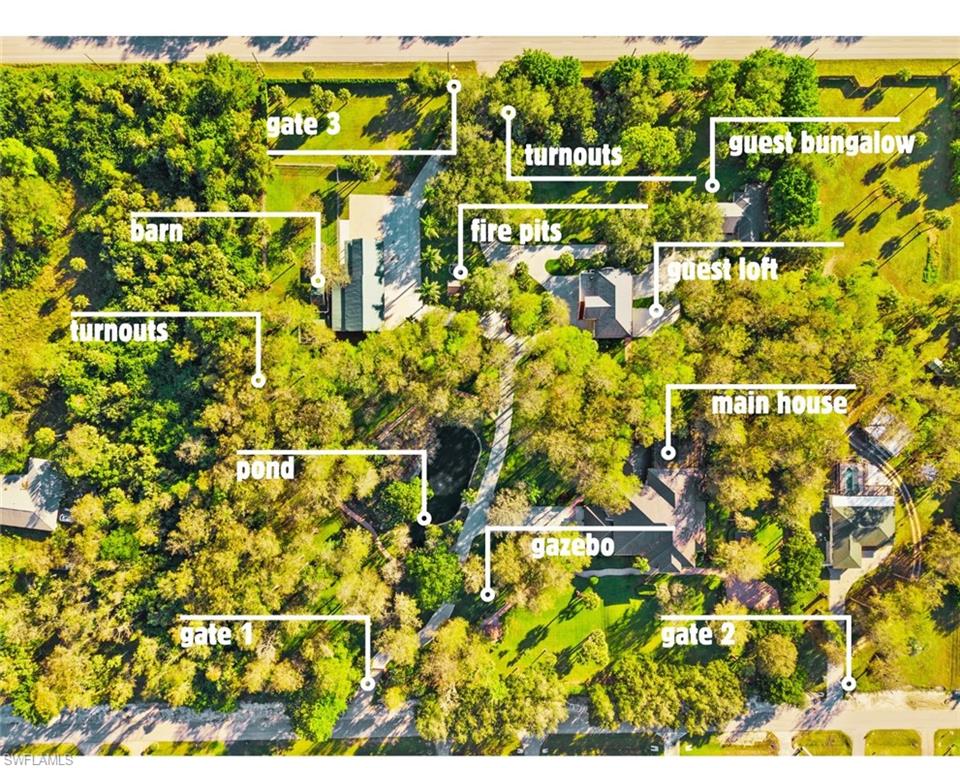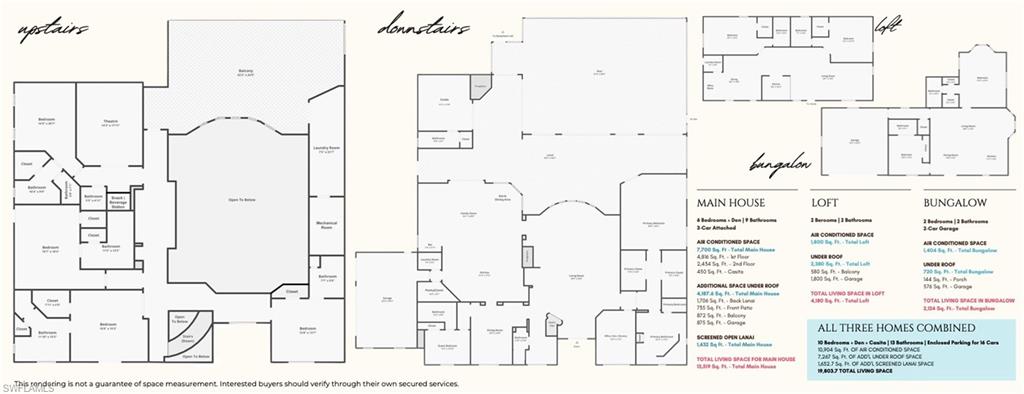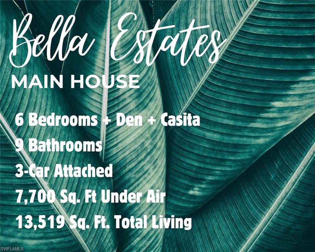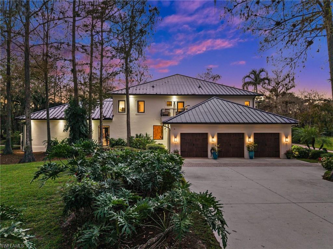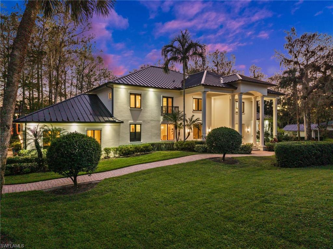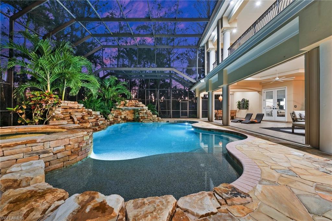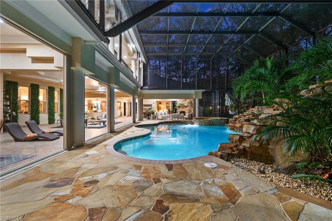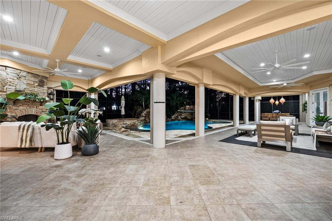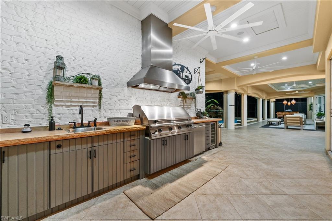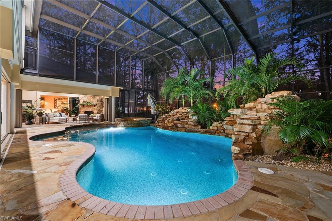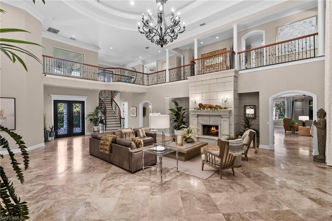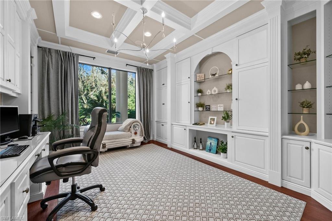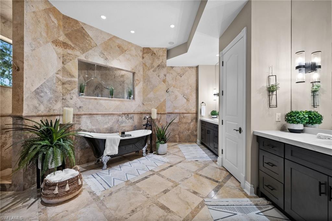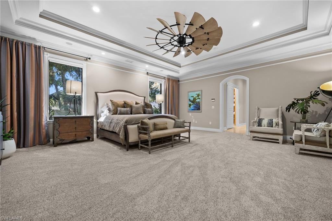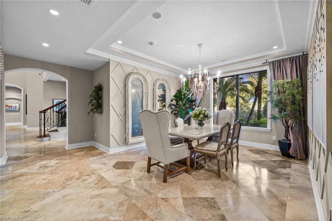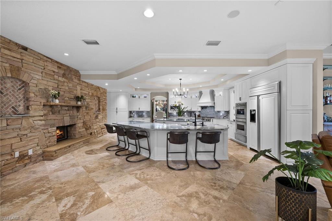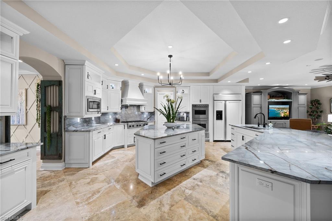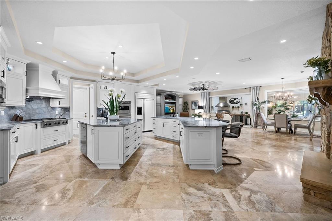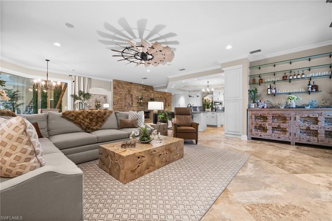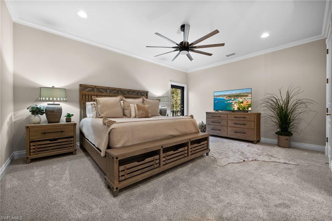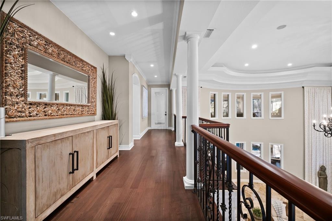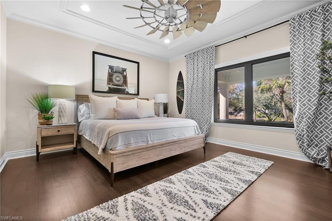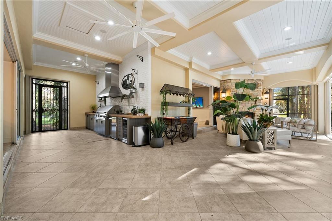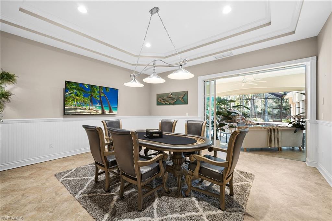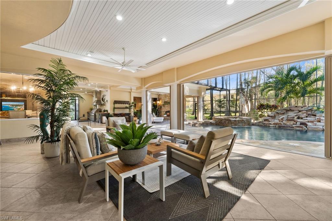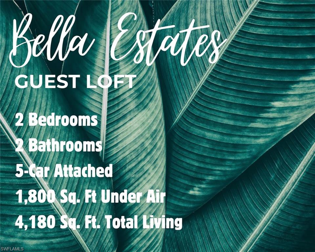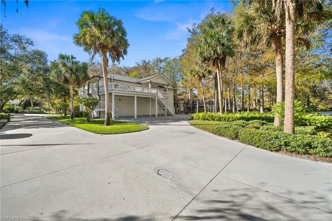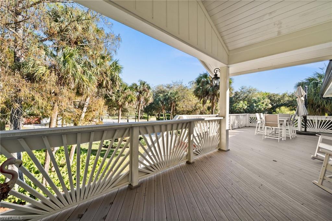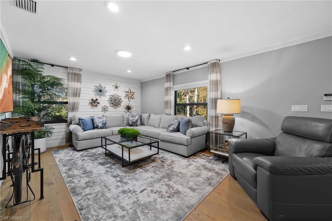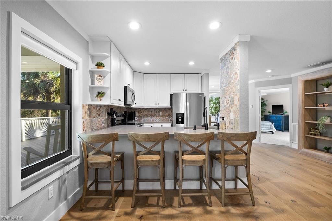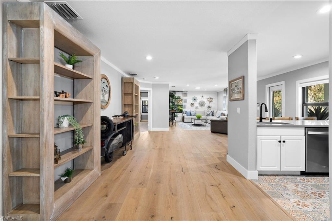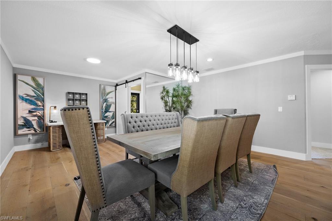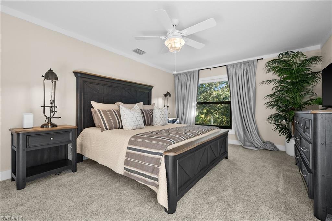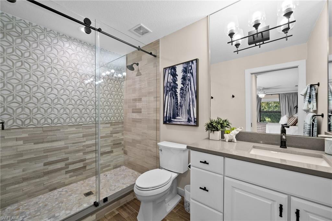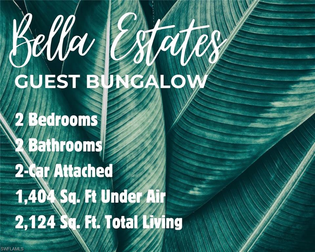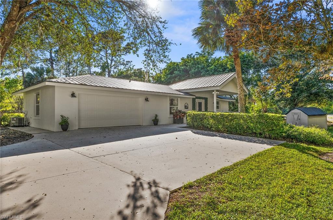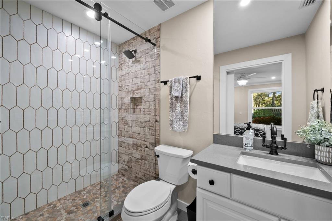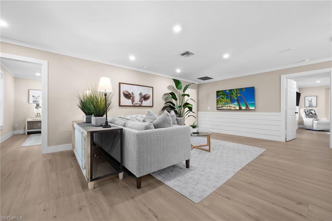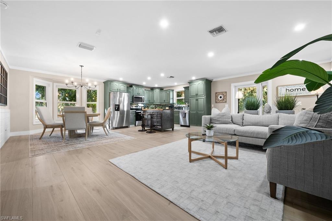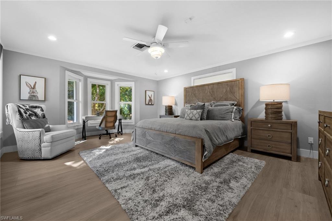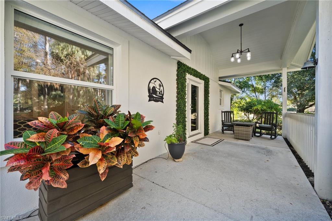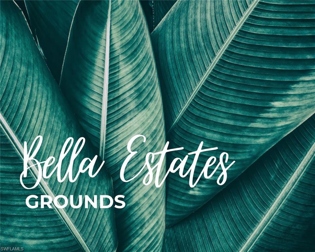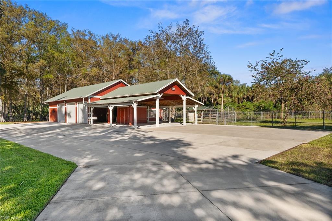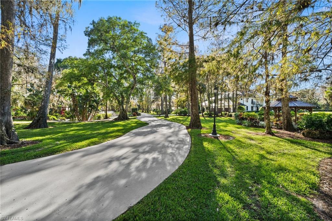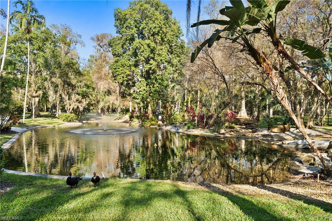4260 15th Ave Sw, NAPLES, FL 34116
Property Photos
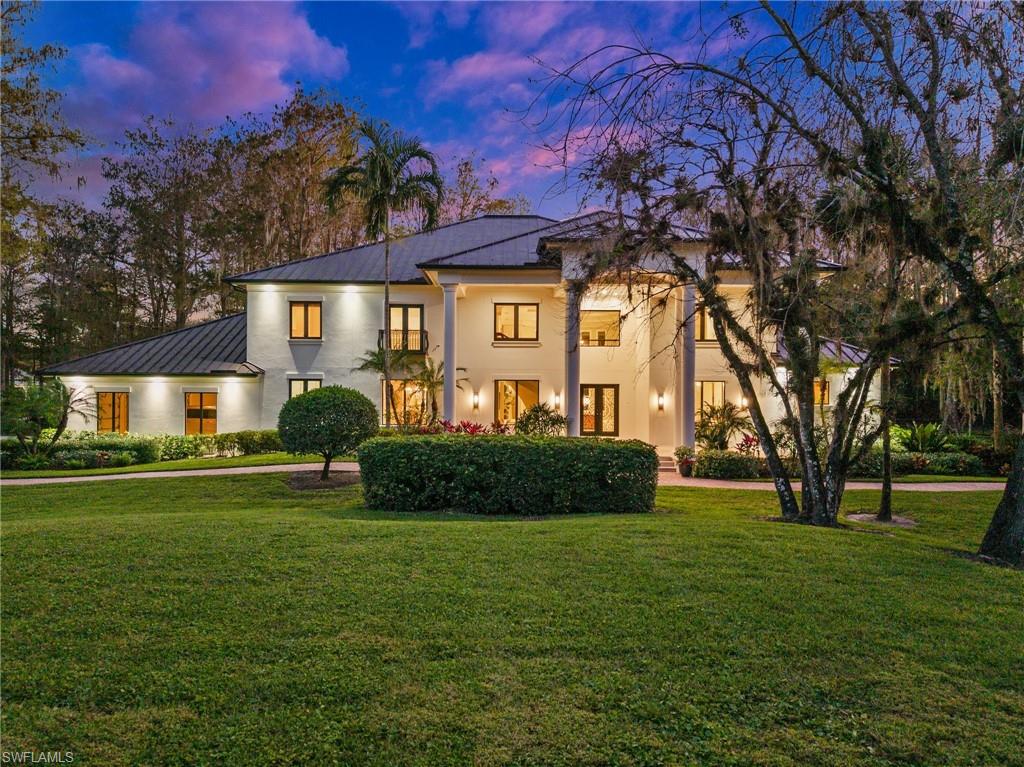
Would you like to sell your home before you purchase this one?
Priced at Only: $5,900,000
For more Information Call:
Address: 4260 15th Ave Sw, NAPLES, FL 34116
Property Location and Similar Properties
- MLS#: 224086813 ( Residential )
- Street Address: 4260 15th Ave Sw
- Viewed: 2
- Price: $5,900,000
- Price sqft: $696
- Waterfront: No
- Waterfront Type: None
- Year Built: 2006
- Bldg sqft: 8472
- Bedrooms: 6
- Total Baths: 9
- Full Baths: 7
- 1/2 Baths: 2
- Garage / Parking Spaces: 18
- Days On Market: 2
- Acreage: 7.72 acres
- Additional Information
- County: COLLIER
- City: NAPLES
- Zipcode: 34116
- Subdivision: Acreage
- Building: Acreage
- Middle School: OAKRIDGE
- High School: GOLDEN GATE
- Provided by: Alfred Robbins Realty Group
- Contact: Renee Hahn
- 239-529-6064

- DMCA Notice
-
DescriptionOne word... WOW! Imagine a private oasis on nearly 8 acres of land and less than 10 miles to the beaches! That place is Bella Estates. This property has far more to offer than a simple listing can display, so be sure to check out the unbranded webpage with virtual tours, floor plans and much more. This truly unique estate showcases three separate homes for family and friends, four garages to accomodate a total of 16 cars, a barn and turnout for animals and a playground for kids and adults! The owners of Bella Estates have poured thought and care into every update and upgrade, ensuring that this home offers not just beauty but also peace of mind. From modern conveniences to timeless touches, everything has been designed to let you focus on what truly mattersspending time with loved ones, creating cherished memories, and savoring the adventures that await in this stunning retreat. Bella Estates is the definition of expansive living, offering an incredible 19,800 square feet of total living space spread across three stunning dwellings. The main house alone accounts for over 13,000 square feet of that space, while the loft and bungalow provide additional private, separate spaces for guests. With a total of 10 bedrooms, 13 bathrooms, a den, and a poolside casita, theres room for everyone and then some! All of this sits on a private, lush gated lot, giving you endless space to spread out, entertain, and make lifelong memories. This residence isn't just a home; it's a lifestyle statement. Embrace the unparalleled convenience and elegance of Naples living. Seize the opportunity to make this extraordinary property yours and immerse yourself in the quintessential Naples experience.
Payment Calculator
- Principal & Interest -
- Property Tax $
- Home Insurance $
- HOA Fees $
- Monthly -
Features
Bedrooms / Bathrooms
- Additional Rooms: Atrium, Balcony, Den - Study, Family Room, Great Room, Guest Bath, Guest Room, Home Office, Laundry in Residence, Media Room, Recreation, Screened Balcony, Screened Lanai/Porch, Workshop
- Dining Description: Breakfast Bar, Formal
- Master Bath Description: 2 Masters, Dual Sinks, Multiple Shower Heads, Separate Tub And Shower
Building and Construction
- Construction: Concrete Block
- Exterior Features: Barn Stall, Built In Grill, Built-In Gas Fire Pit, Decorative Shutters, Extra Building, Fence, Gazebo, Grill, Outdoor Fireplace, Outdoor Kitchen, Patio, Pond, Sprinkler Auto, Storage, Water Display
- Exterior Finish: Stucco
- Floor Plan Type: 2 Story
- Flooring: Carpet, Marble, Tile, Vinyl
- Kitchen Description: Gas Available, Island, Pantry, Walk-In Pantry
- Roof: Metal
- Sourceof Measure Living Area: Developer Brochure
- Sourceof Measure Lot Dimensions: Property Appraiser Office, Survey
- Sourceof Measure Total Area: Developer Brochure
- Total Area: 13360
Property Information
- Private Spa Desc: Below Ground, Equipment Stays, Heated Gas, Pool Integrated, Screened
Land Information
- Lot Back: 510
- Lot Description: 3 Lots, Horses Ok, Oversize
- Lot Frontage: 510
- Lot Left: 662
- Lot Right: 662
- Subdivision Number: 334300
School Information
- Elementary School: VINEYARDS ELEMENTARY SCHOOL
- High School: GOLDEN GATE HIGH SCHOOL
- Middle School: OAKRIDGE MIDDLE SCHOOL
Garage and Parking
- Garage Desc: Attached
- Garage Spaces: 16.00
- Parking: 2+ Spaces, Covered, Driveway Paved, RV-Boat
Eco-Communities
- Irrigation: Well
- Private Pool Desc: Below Ground, Custom Upgrades, Equipment Stays, Heated Gas, Salt Water System, Screened
- Storm Protection: Impact Resistant Windows, Shutters
- Water: Reverse Osmosis - Entire House, Well
Utilities
- Carport Desc: Detached
- Cooling: Central Electric
- Gas Description: Propane
- Heat: Central Electric
- Internet Sites: Broker Reciprocity, Homes.com, ListHub, NaplesArea.com, Realtor.com
- Pets: No Approval Needed
- Road: County Maintained, Paved Road, Public Road
- Sewer: Septic
- Windows: Impact Resistant, Single Hung, Sliding
Amenities
- Amenities: BBQ - Picnic, Boat Storage, Cabana, Exercise Room, Hobby Room, Horses OK, Play Area, Stable - Horse, Theater
- Amenities Additional Fee: 0.00
- Elevator: None
Finance and Tax Information
- Application Fee: 0.00
- Home Owners Association Fee: 0.00
- Mandatory Club Fee: 0.00
- Master Home Owners Association Fee: 0.00
- Tax Year: 2023
- Transfer Fee: 0.00
Other Features
- Approval: None
- Block: 10
- Boat Access: None
- Development: ACREAGE
- Equipment Included: Auto Garage Door, Central Vacuum, Cooktop - Gas, Dishwasher, Disposal, Dryer, Freezer, Generator, Grill - Gas, Home Automation, Microwave, Pot Filler, Range, Refrigerator/Freezer, Reverse Osmosis, Security System, Self Cleaning Oven, Smoke Detector, Tankless Water Heater, Wall Oven, Washer, Water Treatment Owned
- Furnished Desc: Negotiable
- Golf Type: No Golf Available
- Housing For Older Persons: No
- Interior Features: Bar, Built-In Cabinets, Cable Prewire, Cathedral Ceiling, Closet Cabinets, Coffered Ceiling, Custom Mirrors, Fire Sprinkler, Fireplace, Foyer, French Doors, Internet Available, Laundry Tub, Pantry, Smoke Detectors, Surround Sound Wired, Tray Ceiling, Vaulted Ceiling, Volume Ceiling, Walk-In Closet, Window Coverings
- Last Change Type: New Listing
- Area Major: NA23 - S/O Pine Ridge 26, 29, 30, 31, 33, 34
- Mls: Naples
- Parcel Number: 37920760105
- Possession: At Closing
- Restrictions: None
- Section: 15
- Special Assessment: 0.00
- Special Information: Elevation Certificate, Prior Title Insurance, Survey Available
- The Range: 26
- View: Landscaped Area, Pond, Pool/Club
- Zoning Code: X500
Owner Information
- Ownership Desc: Single Family
Nearby Subdivisions
Abbey At Berkshire Village
Acreage
Acreage Header
Berkshire Village
Canterbury Village
Courtyards At Golden Gate
Fairways At Par Five
Fairways At Par Four
Fairways At Par One
Fairways At Par Two
Fairways Condo
Fairways I
Forest Park
Golden Gate City
Golden Gate Estate
Golden Gate Estates
Golden Gate Prof Bldg
Logan Woods
Par One
Sun Catcher
Trafalgar Square
Tropicana Club



