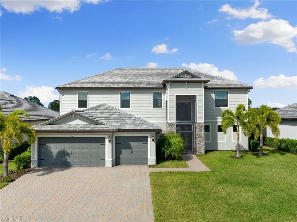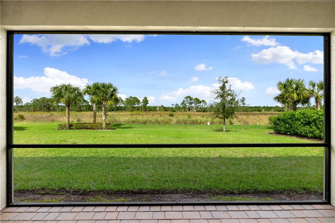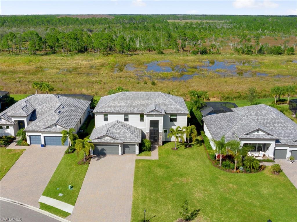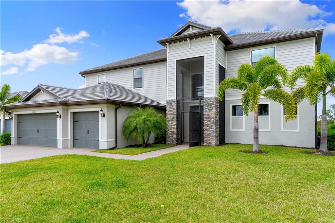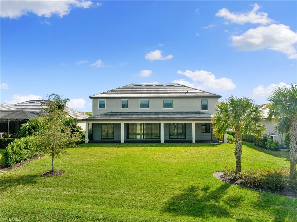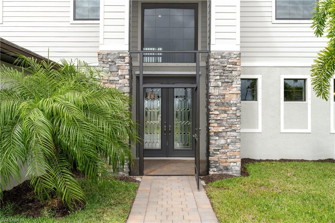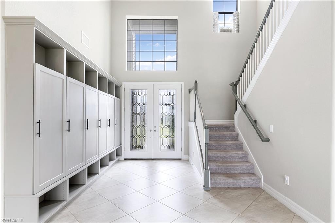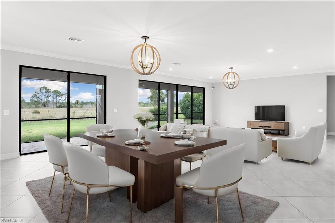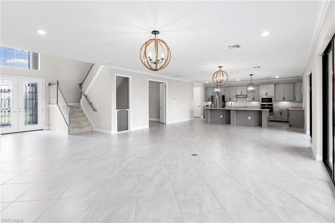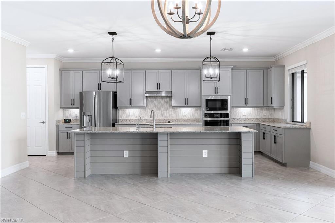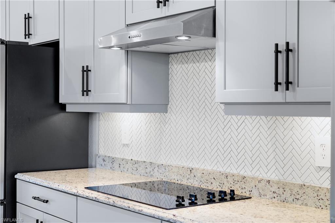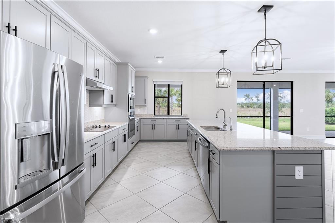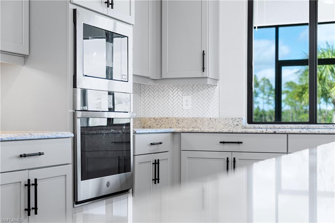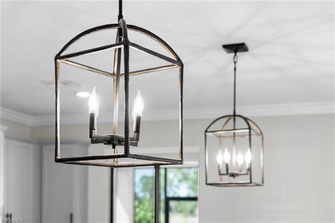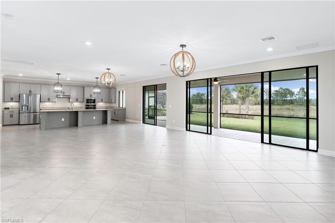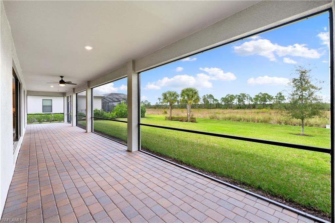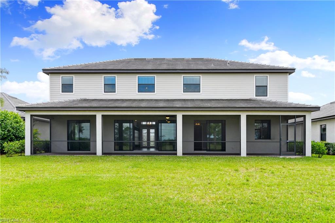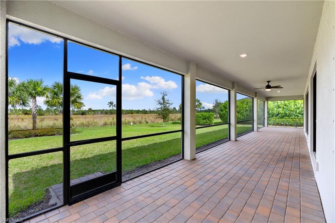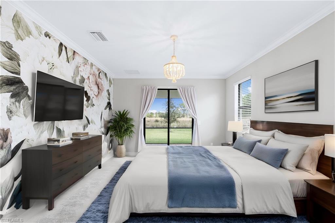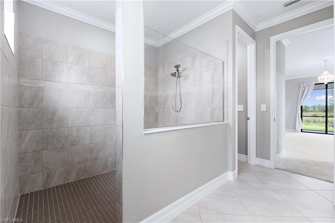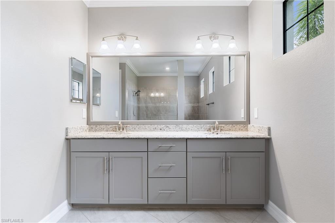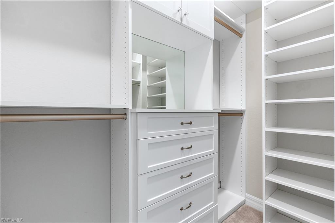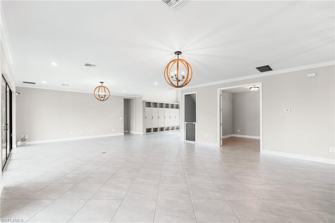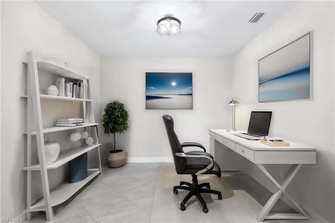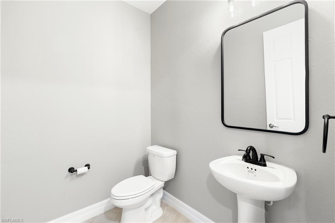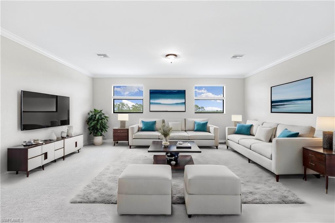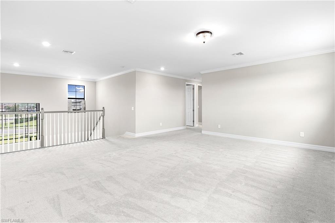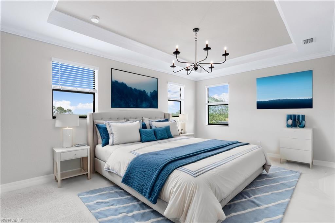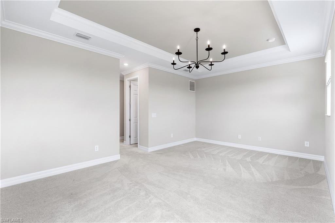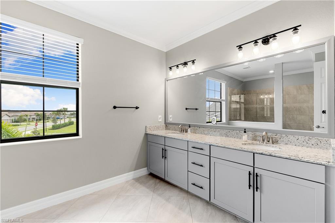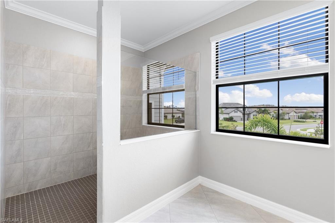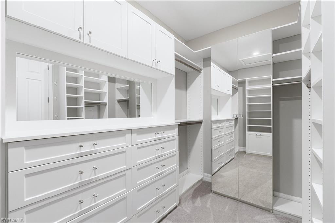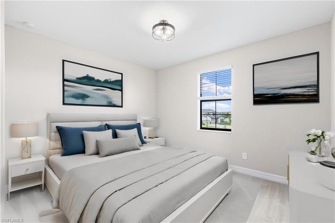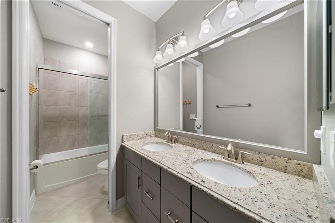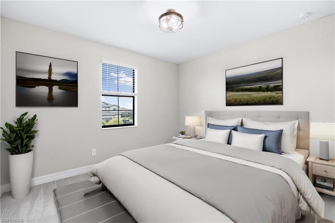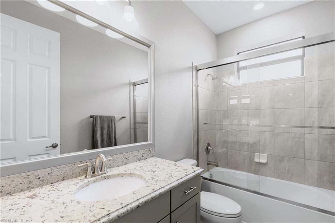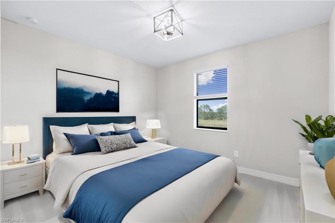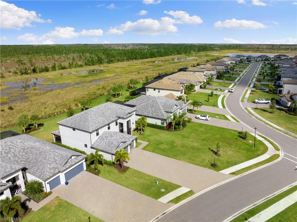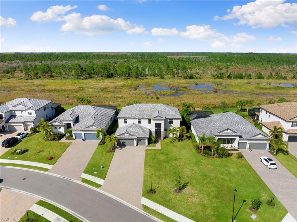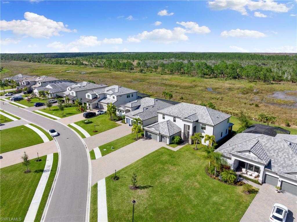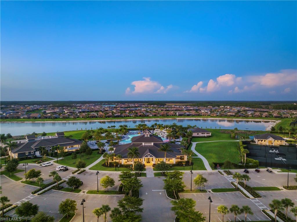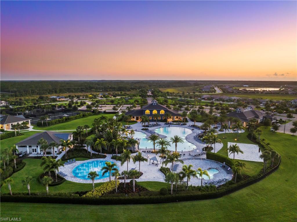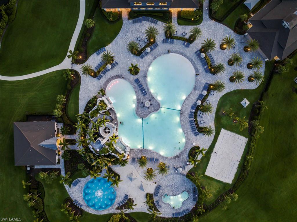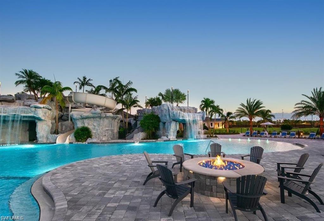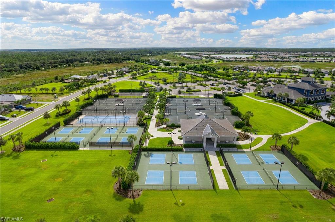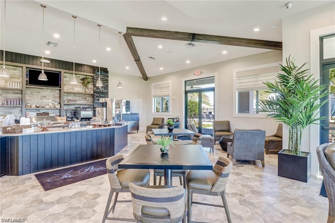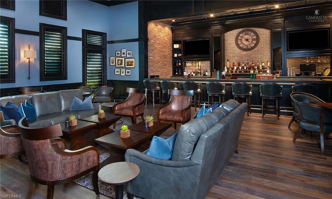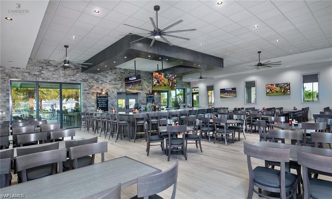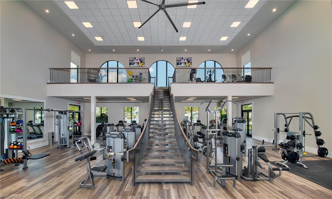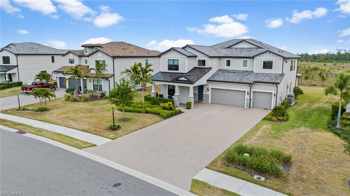17858 Rosehill Ct, ESTERO, FL 33928
Property Photos
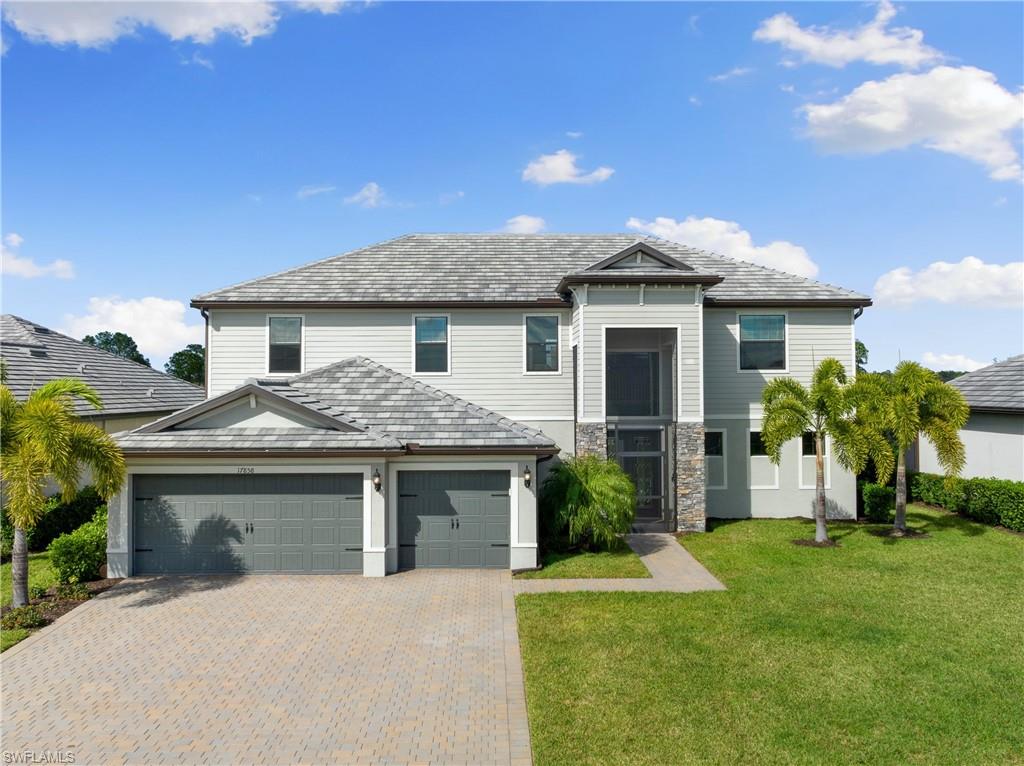
Would you like to sell your home before you purchase this one?
Priced at Only: $997,000
For more Information Call:
Address: 17858 Rosehill Ct, ESTERO, FL 33928
Property Location and Similar Properties
- MLS#: 224017769 ( Residential )
- Street Address: 17858 Rosehill Ct
- Viewed: 6
- Price: $997,000
- Price sqft: $252
- Waterfront: No
- Waterfront Type: None
- Year Built: 2021
- Bldg sqft: 3961
- Bedrooms: 5
- Total Baths: 5
- Full Baths: 4
- 1/2 Baths: 1
- Garage / Parking Spaces: 3
- Days On Market: 209
- Additional Information
- County: LEE
- City: ESTERO
- Zipcode: 33928
- Subdivision: The Place At Corkscrew
- Building: The Place At Corkscrew
- Middle School: LEE COUNTY
- High School: LEE COUNTY
- Provided by: Exp Realty, LLC
- Contact: Matt Bresee, PA
- 888-883-8509

- DMCA Notice
-
DescriptionDesirable wynwood floorplan on an oversized, cul de sac homesite with private, preserve views is available for immediate occupancy in the place at corkscrew! This spacious home offers 5 bedrooms + den, loft, 4 full baths, powder bath, 3 car garage, extra long driveway. Enter the home through a screened front entry and inviting double doors with glass inserts. In the foyer you will find a custom drop zone with 6 lockers. The first floor has 21" porcelain tile (professionally sealed) and a 1st floor junior primary suite and full bath with large walk in shower, den, powder bath & laundry w/cabinets and sink. Upstairs, you'll find the main primary suite and bath with another large walk in shower, 3 guest bedrooms and 2 full bathrooms (one with double sinks), and extra large loft. The greatroom overlooks double sets of sliders which open up to the expansive lanai running the width of the entire home! Enjoy the huge backyard which has approximately 60' from the house to the back property line... Large enough for you to create your dream oasis with custom pool/spa or fence for your children/fur babies, or even both! Inside, the kitchen is appointed with professionally painted gray shaker cabinets with designer hardware, shiplap on the face of the kitchen island, granite countertops, built in appliances, reverse osmosis, undercabinet lighting and upscale chevron pattern custom backsplash. Other features include closet organizers, designer ceiling fans & light fixtures, newer 80 gallon water heater, whole home water softener system, infinity alarm system with cameras. Amenities include resort pool w/100' waterslide and spa, indoor restaurant, bourbon bar, cafe, outdoor bar, fitness center, movement studio, tennis, pickleball, bocce, basketball, playground, dog park, childwatch, spa services, manned gates. For golf enthusiasts, the highly rated jack nicklaus designed old corkscrew golf club is open to the public and located directly across the street from the community entrance! New publix grocery store... Just 1. 4 miles away... Is now open!!! Future tenants include dunkin donuts, ups store, new york pizza & pasta, nail salon, heartland dental, and more! **room photos shown with furniture are virtually staged**
Payment Calculator
- Principal & Interest -
- Property Tax $
- Home Insurance $
- HOA Fees $
- Monthly -
Features
Bedrooms / Bathrooms
- Additional Rooms: Den - Study, Great Room, Guest Bath, Guest Room, Laundry in Residence, Loft, Screened Lanai/Porch
- Dining Description: Breakfast Bar, Dining - Living
- Master Bath Description: Dual Sinks, Shower Only
Building and Construction
- Construction: Concrete Block
- Exterior Features: Room for Pool, Sprinkler Auto
- Exterior Finish: Stone, Stucco
- Floor Plan Type: Great Room, 2 Story
- Flooring: Carpet, Tile
- Kitchen Description: Island, Pantry
- Roof: Tile
- Sourceof Measure Living Area: Property Appraiser Office
- Sourceof Measure Lot Dimensions: Property Appraiser Office
- Sourceof Measure Total Area: Property Appraiser Office
- Total Area: 4566
Land Information
- Lot Back: 77
- Lot Description: Oversize
- Lot Frontage: 89
- Lot Left: 180
- Lot Right: 214
School Information
- Elementary School: LEE COUNTY SCHOOL CHOICE
- High School: LEE COUNTY SCHOOL CHOICE
- Middle School: LEE COUNTY SCHOOL CHOICE
Garage and Parking
- Garage Desc: Attached
- Garage Spaces: 3.00
Eco-Communities
- Irrigation: Lake/Canal
- Storm Protection: Shutters - Manual
- Water: Central, Reverse Osmosis - Partial House, Softener
Utilities
- Cooling: Central Electric
- Heat: Central Electric
- Internet Sites: Broker Reciprocity, Homes.com, ListHub, NaplesArea.com, Realtor.com
- Pets: No Approval Needed
- Road: Cul-De-Sac, Paved Road, Private Road
- Sewer: Central
- Windows: Single Hung, Sliding
Amenities
- Amenities: Basketball, Bocce Court, Cabana, Clubhouse, Community Park, Community Pool, Community Room, Community Spa/Hot tub, Dog Park, Exercise Room, Internet Access, Pickleball, Play Area, Private Membership, Restaurant, Sidewalk, Streetlight, Tennis Court, Underground Utility, Volleyball
- Amenities Additional Fee: 0.00
- Elevator: None
Finance and Tax Information
- Application Fee: 0.00
- Home Owners Association Desc: Mandatory
- Home Owners Association Fee Freq: Monthly
- Home Owners Association Fee: 406.82
- Mandatory Club Fee: 0.00
- Master Home Owners Association Fee: 0.00
- One Time Othe Fee: 1500
- Tax Year: 2023
- Total Annual Recurring Fees: 4884
- Transfer Fee: 2000.00
Rental Information
- Min Daysof Lease: 30
Other Features
- Approval: None
- Association Mngmt Phone: 239-317-2414
- Boat Access: None
- Development: The Place At Corkscrew
- Equipment Included: Auto Garage Door, Cooktop - Electric, Dishwasher, Disposal, Dryer, Microwave, Refrigerator/Icemaker, Self Cleaning Oven, Smoke Detector, Wall Oven, Washer
- Furnished Desc: Unfurnished
- Interior Features: Built-In Cabinets, Cable Prewire, Closet Cabinets, Foyer, Internet Available, Laundry Tub, Pantry, Smoke Detectors, Walk-In Closet, Window Coverings
- Last Change Type: Price Decrease
- Legal Desc: PLACE AT CORKSCREW PHASE 2-C B
- Area Major: ES05 - Estero
- Mls: Naples
- Parcel Number: 19-46-27-L1-0800H.7450
- Possession: At Closing
- Restrictions: Architectural, Deeded
- Section: 19
- Special Assessment: 0.00
- Special Information: Seller Disclosure Available, Survey Available
- The Range: 27
- View: Preserve
- Zoning Code: RPD
Owner Information
- Ownership Desc: Single Family
Similar Properties
Nearby Subdivisions
Acreage
Avalon
Barletta
Bella Terra
Breckenridge
Cascades At Estero
Colonial Oaks
Copper Oaks
Corkscrew Estates
Corkscrew Shores
Corkscrew Woodlands
Country Creek
Cranbrook Harbor
Cypress Bend Rv Resort
Cypress Cove
Cypress Park
Estates At Estero River
Estatesestero River
Estero
Estero Palms
Estero Place
Estero River Heights
Forest Ridge
Forest Ridge Shores
Fountain Lakes
Genova
Grande Estates
Grandezza
Greenwood Village At Breckenri
Heatherstone
Island Club At Corkscrew
Island Sound
Jasmine Bay North
Jasmine Bay South
Lakes Of Estero
Manors At Fountain Lakes
Mariners Cove
Marsh Landing
Meadows Of Estero
Milan Villas
Nature's Cove
Oaks Of Estero
Oakwood
Palmetto Dunes
Preserve At Corkscrew
Preserve I
Preserve Iv
Rapallo
Riverbrooke
Rivercreek
Rivercreek In Estero
Rivers Reach
Riverwoods Plantation
Rookery Pointe
Sabal Palm
Savona
Southern Hills
Spring Ridge Estero
Stoneybrook
Sunny Grove
Terra Vista
The Greens
The Groves
The Island At West Bay Club
The Manors
The Place At Corkscrew
The Residences At Coconut Poin
The Seasons
Tidewater
Trailside
Turnberry
Turtle Point
Turtle Point Cove
Verdana Village
Villa Grande
Villa Palmeras
Village At Wildcat Run
Villages At Country Creek
Villages On Court Side
Villages On Lake Augusta
Villagio
Villas At Country Creek
Villas At Fountain Lakes
Villas At Timber Lake
Wellington At Breckenridge
West Bay Club
Wildcat Run



