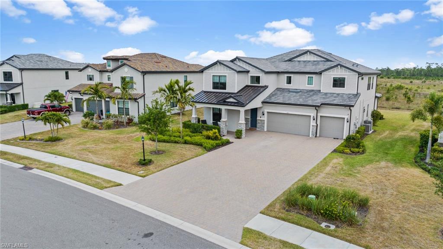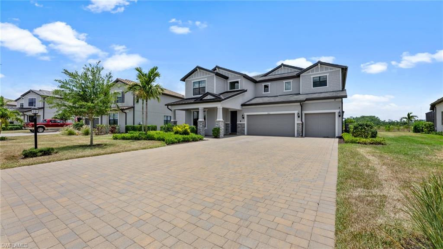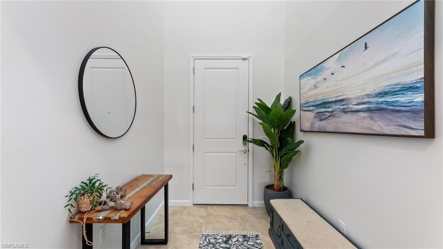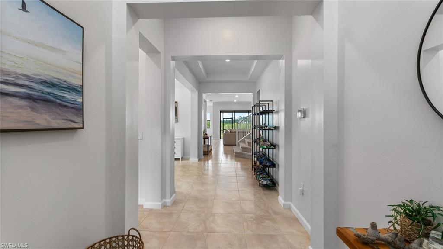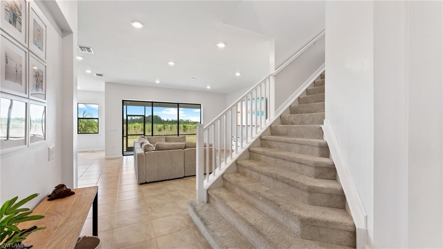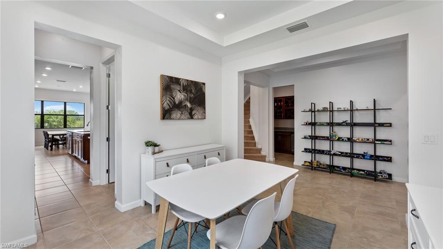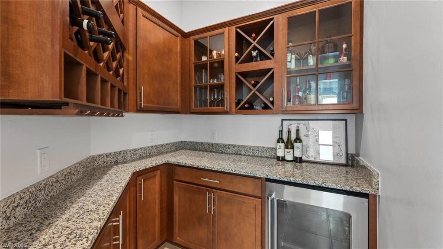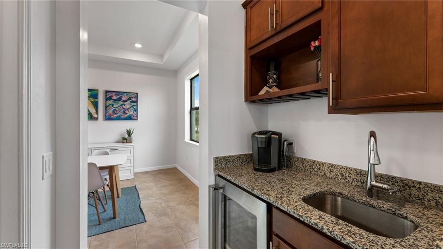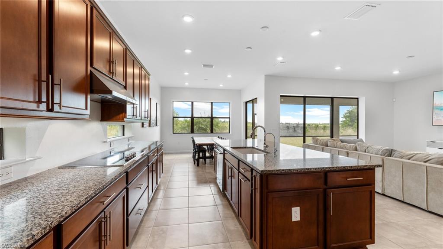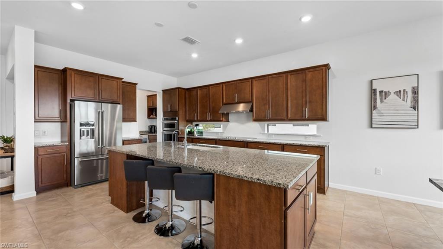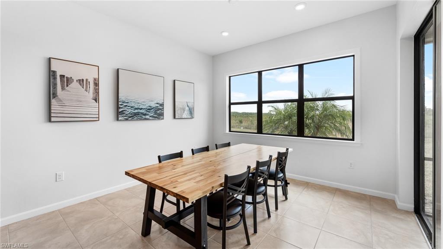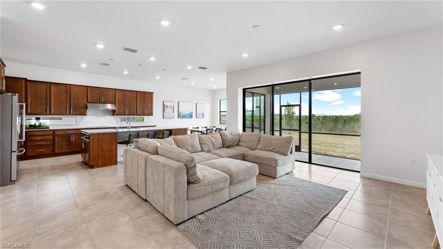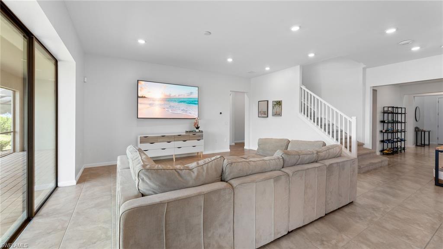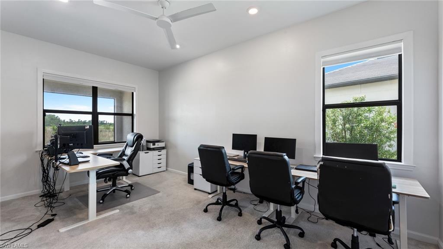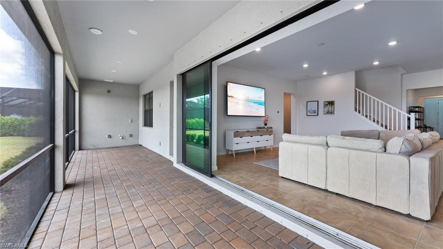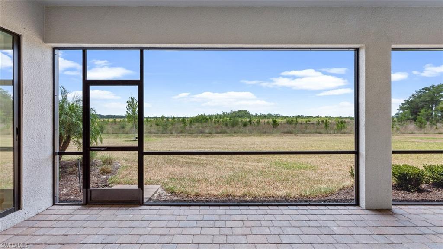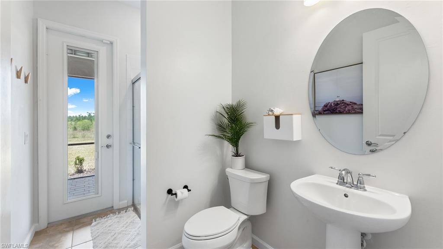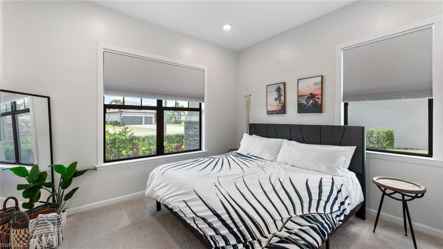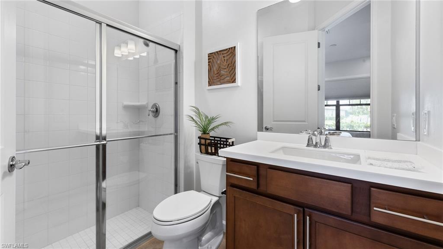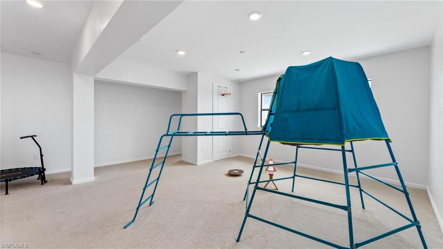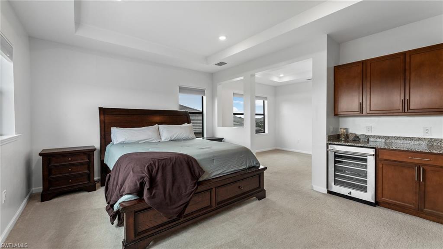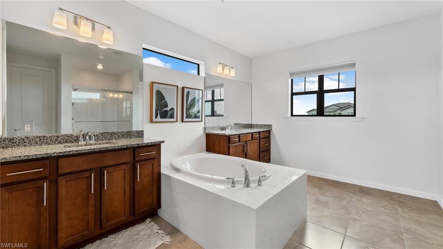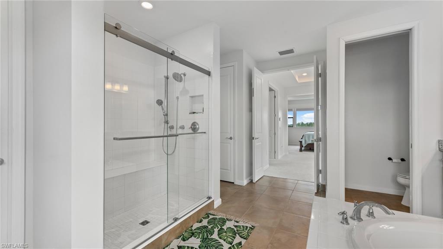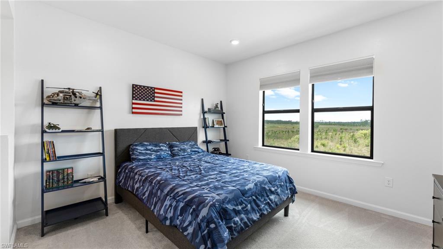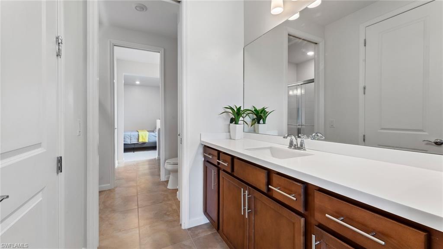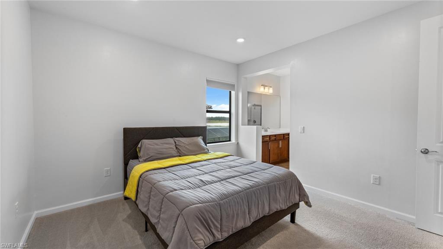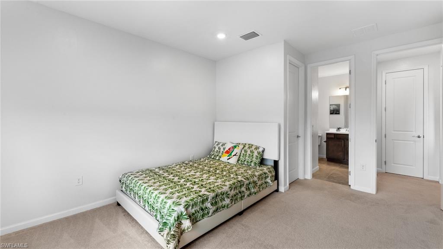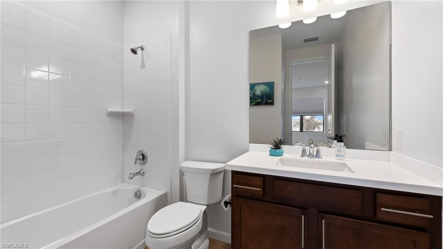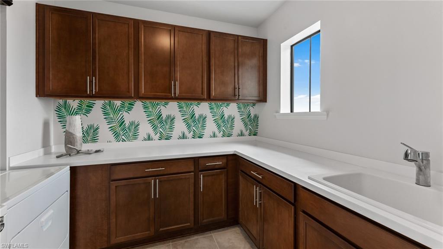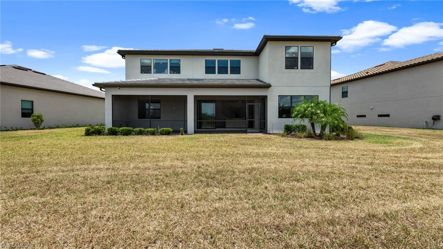19533 The Place Blvd, ESTERO, FL 33928
Property Photos
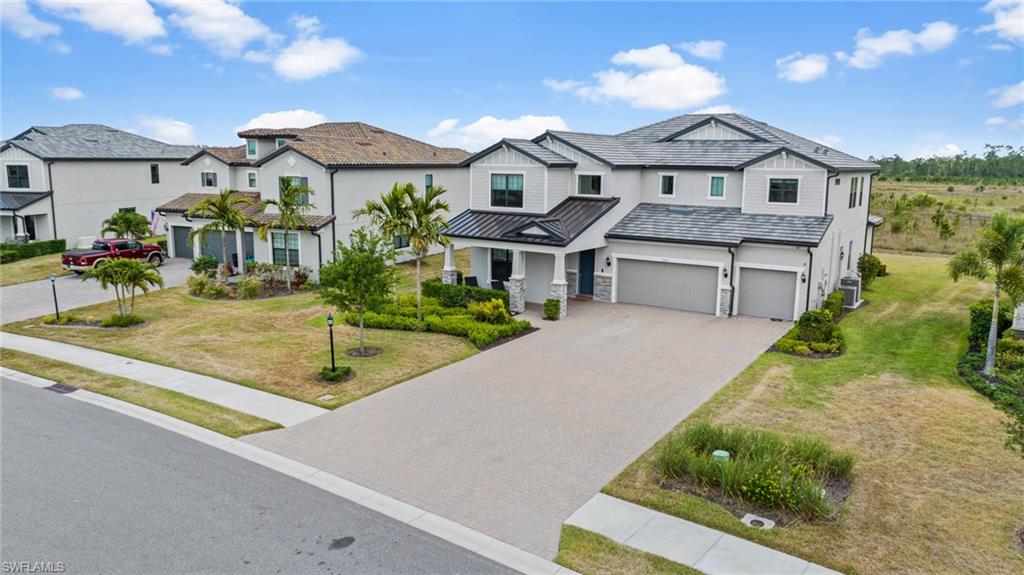
Would you like to sell your home before you purchase this one?
Priced at Only: $999,900
For more Information Call:
Address: 19533 The Place Blvd, ESTERO, FL 33928
Property Location and Similar Properties
- MLS#: 224051800 ( Residential )
- Street Address: 19533 The Place Blvd
- Viewed: 5
- Price: $999,900
- Price sqft: $230
- Waterfront: No
- Waterfront Type: None
- Year Built: 2021
- Bldg sqft: 4349
- Bedrooms: 5
- Total Baths: 5
- Full Baths: 5
- Garage / Parking Spaces: 3
- Days On Market: 95
- Additional Information
- County: LEE
- City: ESTERO
- Zipcode: 33928
- Subdivision: The Place At Corkscrew
- Building: The Place At Corkscrew
- Provided by: John R Wood Properties
- Contact: Jonathan Guevara
- 239-280-2000

- DMCA Notice
-
DescriptionWelcome to an exquisite home where over 4,300 square feet of opulent living space awaits you. This 5 bedroom plus den, 5 bathroom masterpiece is the epitome of luxury, featuring a spacious loft, an office perfect for remote work, and an oversized 3 car garage providing ample storage and space for your golf cart. At the heart of this magnificent home lies the expansive great room, effortlessly blending the kitchen and family room into an ideal setting for entertaining. The gourmet kitchen is a chefs dream, outfitted with built in KitchenAid appliances, quartz countertops, and abundant space for culinary delights. Adding to the allure, a wet bar with a beverage fridge, wine storage, and additional cabinetry enhances your hosting capabilities. The home boasts raised ceilings throughout, creating an inviting atmosphere, while the whole house vacuum system adds convenience. State of the art commercial grade networking equipment ensures whole house WiFi and Gigabit speed connections for seamless connectivity. For peace of mind, the property includes fully remote monitoring exterior cameras from UniFi, offering top tier security. The main floor features one bedroom with a full bathroom, perfect for a mother in law suite, and an office designed for productivity. Upstairs, discover four more generously sized bedrooms, including a master suite that serves as a luxurious retreat with his and hers closets, vanities, and a soaking tub. Step outside to enjoy eastern exposure with a serene preserve view, providing ultimate privacy and tranquility. Experience resort style living with an array of exceptional amenities, including a pool with a spa, rock waterfalls, fire pits, cooling cabanas, a splash park, and a thrilling 100 foot water slide. The community also offers a state of the art fitness center, pickleball and tennis courts, bocce, basketball, a playground, a dog park, an indoor restaurant, a bourbon bar, a caf, an outdoor bar, a movement studio, childwatch services, spa services, and manned gates. This residence epitomizes luxury and comfort, providing an unparalleled lifestyle in an exclusive community.
Payment Calculator
- Principal & Interest -
- Property Tax $
- Home Insurance $
- HOA Fees $
- Monthly -
Features
Bedrooms / Bathrooms
- Additional Rooms: Den - Study, Family Room, Guest Bath, Guest Room, Home Office, Laundry in Residence, Loft, Screened Lanai/Porch
- Dining Description: Breakfast Bar, Dining - Family, Dining - Living, Eat-in Kitchen
- Master Bath Description: Dual Sinks, Separate Tub And Shower
Building and Construction
- Construction: Concrete Block
- Exterior Features: Room for Pool, Sprinkler Auto
- Exterior Finish: Stucco, Vinyl Siding
- Floor Plan Type: Great Room, Split Bedrooms, 2 Story
- Flooring: Carpet, Tile
- Kitchen Description: Island, Walk-In Pantry
- Roof: Tile
- Sourceof Measure Living Area: Property Appraiser Office
- Sourceof Measure Lot Dimensions: Property Appraiser Office
- Sourceof Measure Total Area: Property Appraiser Office
- Total Area: 5505
Land Information
- Lot Back: 90
- Lot Description: Regular
- Lot Frontage: 70
- Lot Left: 170
- Lot Right: 170
- Subdivision Number: L1
Garage and Parking
- Garage Desc: Attached
- Garage Spaces: 3.00
Eco-Communities
- Irrigation: Central
- Storm Protection: Shutters - Manual
- Water: Central
Utilities
- Cooling: Central Electric
- Heat: Central Electric
- Internet Sites: Broker Reciprocity, Homes.com, ListHub, NaplesArea.com, Realtor.com
- Pets: With Approval
- Sewer: Central
- Windows: Double Hung
Amenities
- Amenities: Basketball, Bike And Jog Path, Bocce Court, Business Center, Clubhouse, Community Park, Community Pool, Community Spa/Hot tub, Dog Park, Exercise Room, Full Service Spa, Internet Access, Pickleball, Play Area, Restaurant, Sidewalk, Streetlight, Tennis Court, Volleyball
- Amenities Additional Fee: 0.00
- Elevator: None
Finance and Tax Information
- Application Fee: 100.00
- Home Owners Association Desc: Mandatory
- Home Owners Association Fee: 0.00
- Mandatory Club Fee: 0.00
- Master Home Owners Association Fee Freq: Quarterly
- Master Home Owners Association Fee: 1220.46
- One Time Othe Fee: 1500
- Tax Year: 2023
- Total Annual Recurring Fees: 5360
- Transfer Fee: 2000.00
Rental Information
- Min Daysof Lease: 30
Other Features
- Approval: Application Fee
- Association Mngmt Phone: 239-317-2414
- Boat Access: None
- Development: The Place At Corkscrew
- Equipment Included: Auto Garage Door, Central Vacuum, Cooktop - Electric, Dishwasher, Disposal, Double Oven, Dryer, Microwave, Refrigerator/Freezer, Smoke Detector, Washer, Wine Cooler
- Furnished Desc: Unfurnished
- Housing For Older Persons: No
- Interior Features: Bar, Built-In Cabinets, Cable Prewire, Fire Sprinkler, Pantry, Smoke Detectors, Vaulted Ceiling, Walk-In Closet, Wet Bar
- Last Change Type: New Listing
- Legal Desc: PLACE AT CORKSCREW PHASE 2-B BLOCK H LOT 772 AS DESC IN INST 2018000230678
- Area Major: ES05 - Estero
- Mls: Naples
- Parcel Number: 19-46-27-L1-0700H.7720
- Possession: At Closing
- Restrictions: Architectural, Deeded
- Section: 19
- Special Assessment: 0.00
- The Range: 27E
- View: Preserve
- Zoning Code: RPD
Owner Information
- Ownership Desc: Single Family
Similar Properties
Nearby Subdivisions
Acreage
Avalon
Barletta
Bella Terra
Breckenridge
Cascades At Estero
Colonial Oaks
Copper Oaks
Corkscrew Estates
Corkscrew Shores
Corkscrew Woodlands
Country Creek
Cranbrook Harbor
Cypress Bend Rv Resort
Cypress Cove
Cypress Park
Estates At Estero River
Estatesestero River
Estero
Estero Palms
Estero Place
Estero River Heights
Forest Ridge
Forest Ridge Shores
Fountain Lakes
Genova
Grande Estates
Grandezza
Greenwood Village At Breckenri
Heatherstone
Island Club At Corkscrew
Island Sound
Jasmine Bay North
Jasmine Bay South
Lakes Of Estero
Manors At Fountain Lakes
Mariners Cove
Marsh Landing
Meadows Of Estero
Milan Villas
Nature's Cove
Oaks Of Estero
Oakwood
Palmetto Dunes
Preserve At Corkscrew
Preserve I
Preserve Iv
Rapallo
Riverbrooke
Rivercreek
Rivercreek In Estero
Rivers Reach
Riverwoods Plantation
Rookery Pointe
Sabal Palm
Savona
Southern Hills
Spring Ridge Estero
Stoneybrook
Sunny Grove
Terra Vista
The Greens
The Groves
The Island At West Bay Club
The Manors
The Place At Corkscrew
The Residences At Coconut Poin
The Seasons
Tidewater
Trailside
Turnberry
Turtle Point
Turtle Point Cove
Verdana Village
Villa Grande
Villa Palmeras
Village At Wildcat Run
Villages At Country Creek
Villages On Court Side
Villages On Lake Augusta
Villagio
Villas At Country Creek
Villas At Fountain Lakes
Villas At Timber Lake
Wellington At Breckenridge
West Bay Club
Wildcat Run



