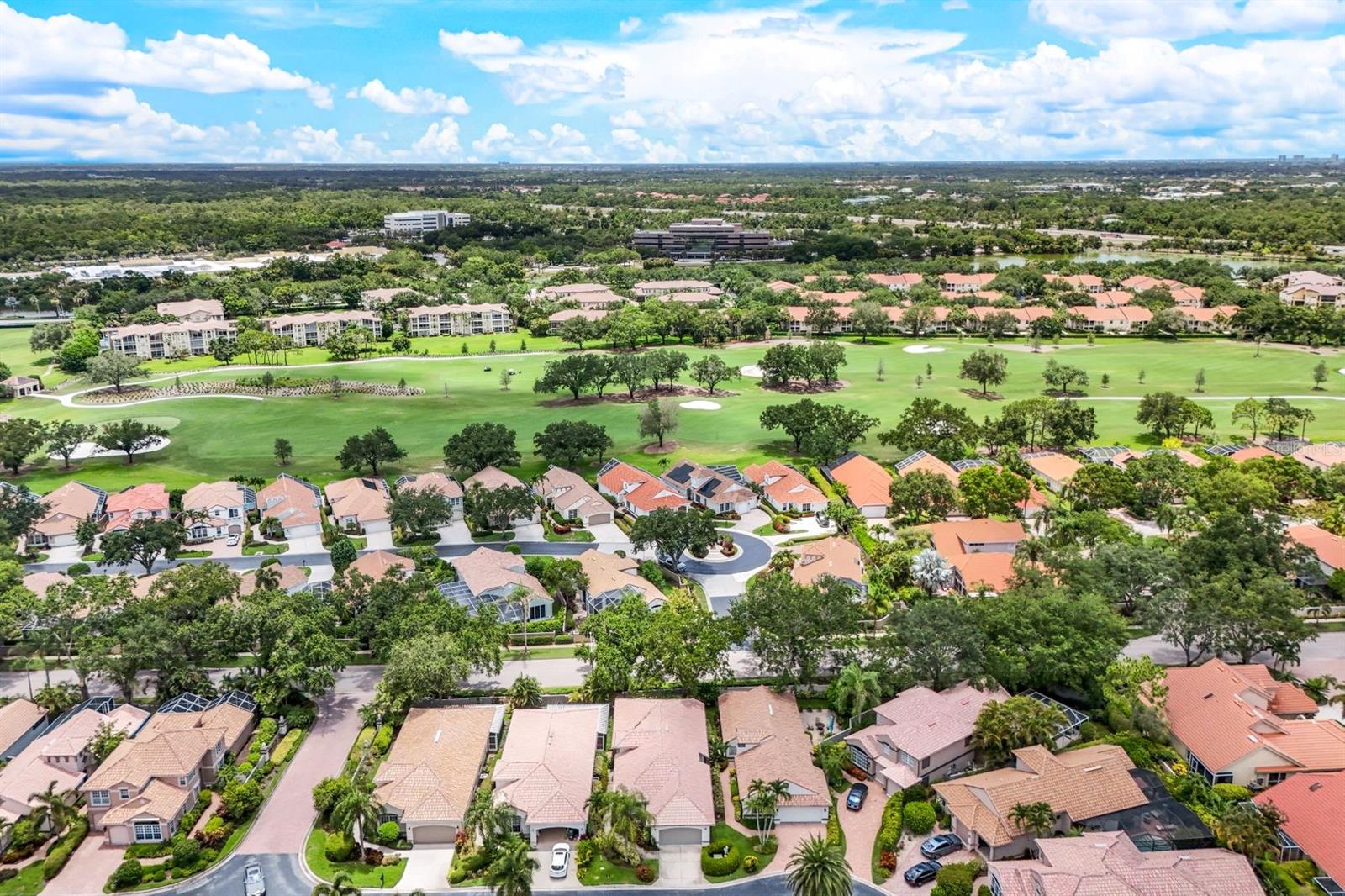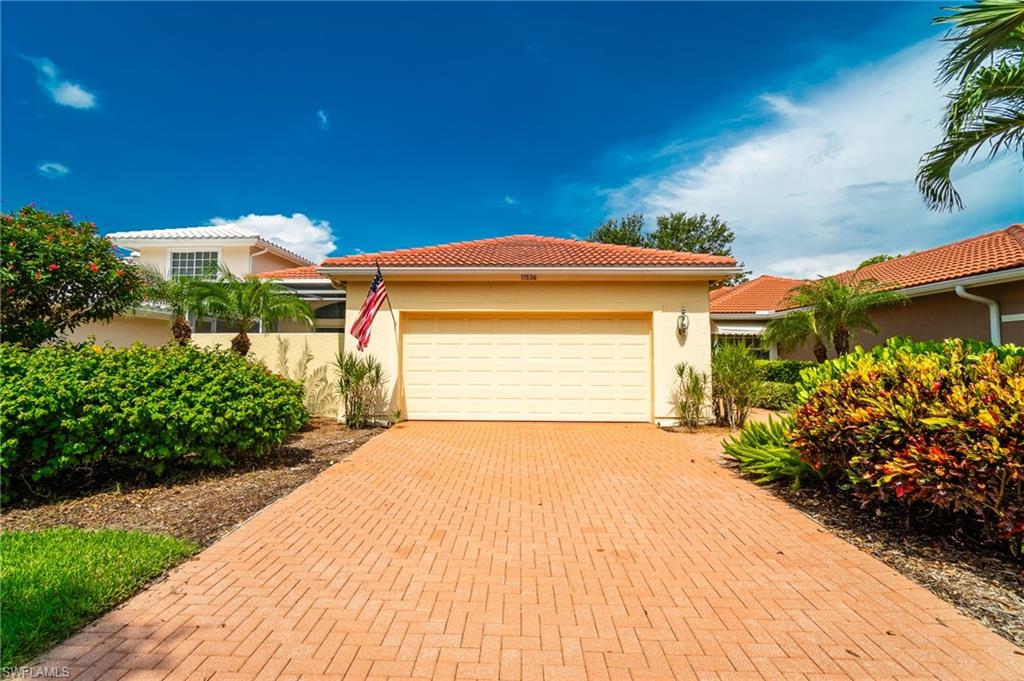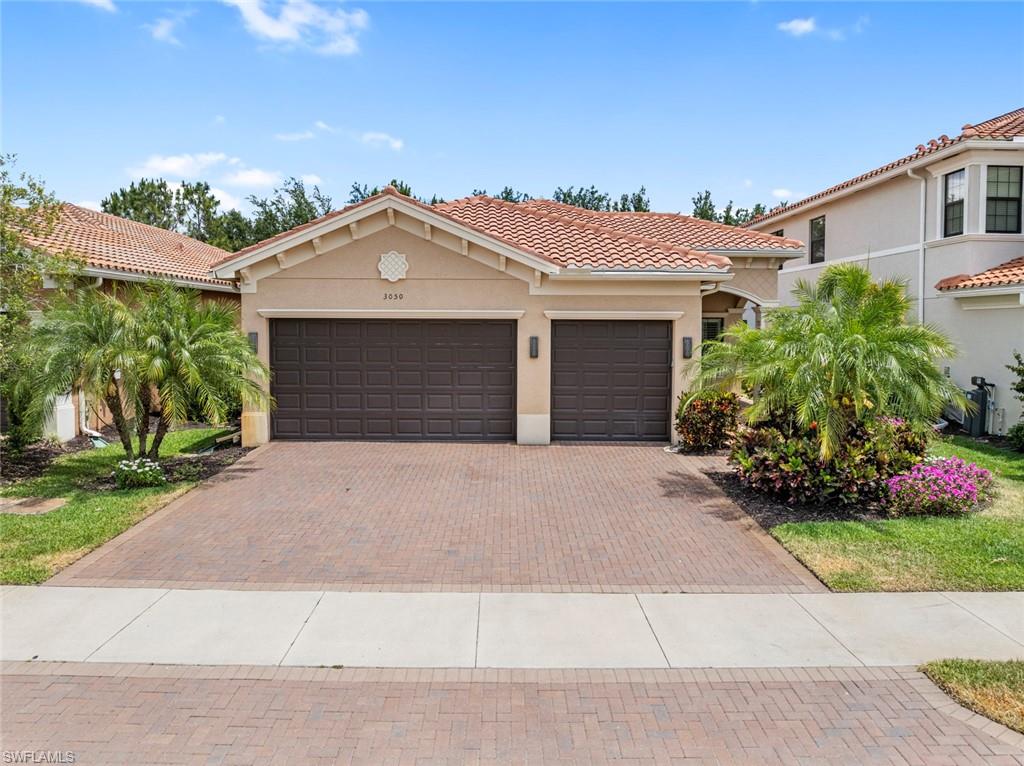5211 Hawkesbury Way, NAPLES, FL 34119
Property Photos

Would you like to sell your home before you purchase this one?
Priced at Only: $700,000
For more Information Call:
Address: 5211 Hawkesbury Way, NAPLES, FL 34119
Property Location and Similar Properties
- MLS#: 224012464 ( Residential )
- Street Address: 5211 Hawkesbury Way
- Viewed: 2
- Price: $700,000
- Price sqft: $351
- Waterfront: Yes
- Wateraccess: Yes
- Waterfront Type: Lake
- Year Built: 2000
- Bldg sqft: 1995
- Bedrooms: 3
- Total Baths: 2
- Full Baths: 2
- Garage / Parking Spaces: 2
- Days On Market: 226
- Additional Information
- County: COLLIER
- City: NAPLES
- Zipcode: 34119
- Subdivision: Island Walk
- Building: Island Walk
- Middle School: OAKRIDGE
- High School: GULF COAST
- Provided by: Keller Williams Realty Naples
- Contact: Mark Benson, PA
- 239-449-1000

- DMCA Notice
-
DescriptionREADY FOR QUICK OCCUPANCY! Resort style living in a guard gated North Naples Oasis featuring custom pool and lake views! 3 bedroom + den Oakmont floorplan with nearly 2000 sq. ft. of living area and a two car garage, tucked away on a quiet street with a screened heated pool and custom paver lanai overlooking the lake. Featuring 12 foot volume ceilings with crown molding, a great room floor plan with open kitchen and breakfast area. The amenity rich community Towncenter with state of the art fitness, social rooms, two heated resort and lap pools, 8 Har Tru lighted tennis courts, pickleball, Bocce, putting green, restaurant, beauty and nail salons, post office, gas station, car wash. on site management, 24 hour security and a diverse social program with lifestyle director is close by. Low HOA fees that include a comprehensive Comcast plan with HDTV, High Speed Internet, make Island Walk a top pick for savvy buyers! Close to dining, shopping, entertainment and 6 miles to Gulf beaches where parking is free. Your ideal home to relax and create a new lifestyle in your Naples Oasis in Paradise!
Payment Calculator
- Principal & Interest -
- Property Tax $
- Home Insurance $
- HOA Fees $
- Monthly -
Features
Bedrooms / Bathrooms
- Additional Rooms: Den - Study, Laundry in Residence, Screened Lanai/Porch
- Dining Description: Dining - Living
- Master Bath Description: Separate Tub And Shower
Building and Construction
- Construction: Poured Concrete
- Exterior Features: Patio, Private Road, Sprinkler Auto
- Exterior Finish: Stucco
- Floor Plan Type: Great Room
- Flooring: Carpet, Tile, Wood
- Roof: Tile
- Sourceof Measure Living Area: Developer Brochure
- Sourceof Measure Lot Dimensions: Property Appraiser Office
- Sourceof Measure Total Area: Developer Brochure
- Total Area: 2681
Land Information
- Lot Back: 55
- Lot Description: Regular
- Lot Frontage: 50
- Lot Left: 130
- Lot Right: 130
- Subdivision Number: 426255
School Information
- Elementary School: VINEYARDS ELEMENTARY SCHOOL
- High School: GULF COAST HIGH SCHOOL
- Middle School: OAKRIDGE MIDDLE SCHOOL
Garage and Parking
- Garage Desc: Attached
- Garage Spaces: 2.00
- Parking: Driveway Paved
Eco-Communities
- Irrigation: Lake/Canal
- Private Pool Desc: Below Ground, Concrete, Screened
- Storm Protection: None
- Water: Central
Utilities
- Cooling: Ceiling Fans, Central Electric
- Heat: Central Electric
- Internet Sites: Broker Reciprocity, Homes.com, ListHub, NaplesArea.com, Realtor.com
- Pets: No Approval Needed
- Road: Paved Road, Private Road
- Sewer: Central
- Windows: Single Hung, Sliding, Solar Tinted
Amenities
- Amenities: Beauty Salon, Bike And Jog Path, Clubhouse, Community Pool, Community Room, Library, Restaurant, See Remarks, Sidewalk, Streetlight, Tennis Court, Underground Utility
- Amenities Additional Fee: 0.00
- Elevator: None
Finance and Tax Information
- Application Fee: 150.00
- Home Owners Association Desc: Mandatory
- Home Owners Association Fee: 0.00
- Mandatory Club Fee: 0.00
- Master Home Owners Association Fee Freq: Quarterly
- Master Home Owners Association Fee: 1564.13
- Tax Year: 2023
- Total Annual Recurring Fees: 6256
- Transfer Fee: 1500.00
Rental Information
- Min Daysof Lease: 120
Other Features
- Approval: Application Fee, Tenant
- Association Mngmt Phone: 239-513-0045
- Boat Access: None
- Development: ISLAND WALK
- Equipment Included: Auto Garage Door, Dishwasher, Disposal, Dryer, Microwave, Range, Refrigerator, Refrigerator/Icemaker, Self Cleaning Oven, Smoke Detector, Washer, Washer/Dryer Hookup
- Furnished Desc: Unfurnished
- Interior Features: Cable Prewire, Closet Cabinets, Internet Available, Smoke Detectors, Volume Ceiling, Walk-In Closet, Window Coverings
- Last Change Type: Extended
- Legal Desc: ISLANDWALK PHASE TWO LOT 379
- Area Major: NA22 - S/O Immokalee 1, 2, 32, 95, 96, 97
- Mls: Naples
- Parcel Number: 52250010225
- Possession: At Closing
- Restrictions: Architectural, Deeded, No Commercial, No RV
- Section: 33
- Special Assessment: 0.00
- Special Information: Seller Disclosure Available
- The Range: 26
- View: Lake
Owner Information
- Ownership Desc: Single Family
Similar Properties
Nearby Subdivisions
Acreage Header
Arbor Glen
Avellino Isles
Bellerive
Bimini Bay
Black Bear Ridge
Cayman
Chardonnay
Clubside Reserve
Colonial Links
Concord
Crestview Condominium At Herit
Crestview Villas
Crystal Lake Rv Resort
Cypress Trace
Cypress Woods Golf + Country C
Cypress Woods Golf And Country
Da Vinci Estates
Esplanade
Fairway Preserve
Fountainhead
Glen Lake Estates
Golden Gate Estates
Hammock Isles
Heritage Greens
Huntington Lakes
Ibis Cove
Indigo Lakes
Indigo Preserve
Island Walk
Jasmine Lakes
Key Royal Condominiums
Lalique
Lantana At Olde Cypress
Laurel Greens
Laurel Lakes
Leeward Bay
Logan Woods
Longshore Lake
Meadowood
Napa Ridge
Neptune Bay
Oakes Estates
Olde Cypress
Palazzo At Naples
Palo Verde
Pebblebrooke Lakes
Quail Creek
Quail Creek Village
Quail West
Raffia Preserve
Regency Reserve
Riverstone
San Miguel
Santorini Villas
Saturnia Lakes
Saturnia Lakes 1
Silver Oaks
Sonoma Oaks
Stonecreek
Stonecreek Two
Summit Place
Terracina
Terramar
The Cove
The Meadows
Tra Vigne
Tuscany
Vanderbilt Place
Vanderbilt Reserve
Venezia Grande Estates
Villa Verona
Villa Vistana
Vineyards
Vintage Reserve
Vista Pointe
Windward Bay



















































