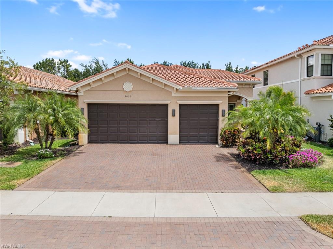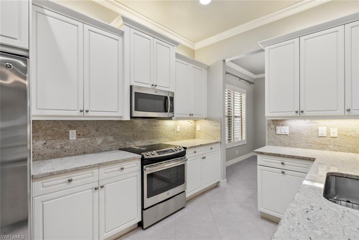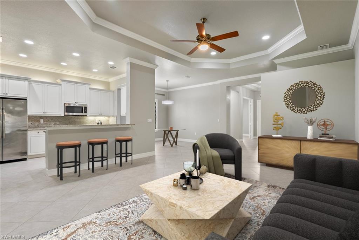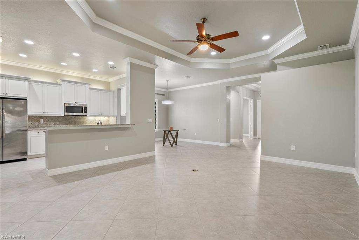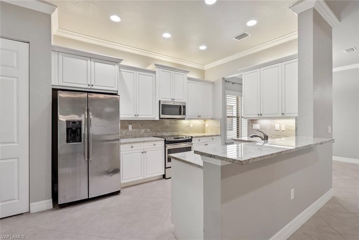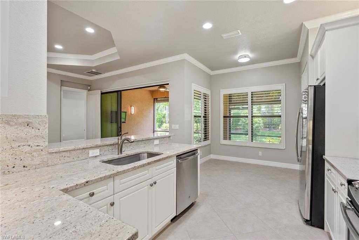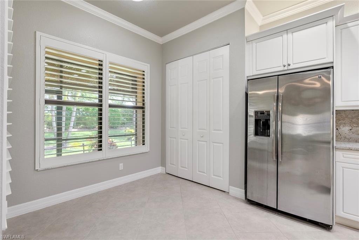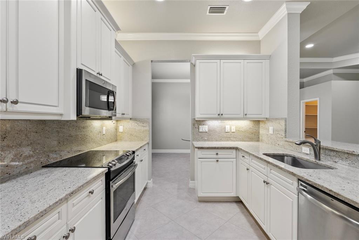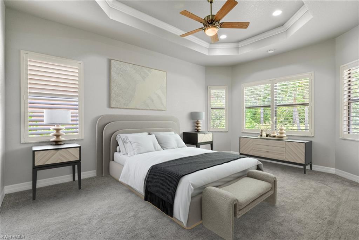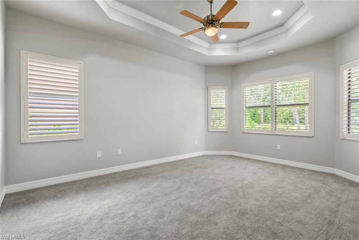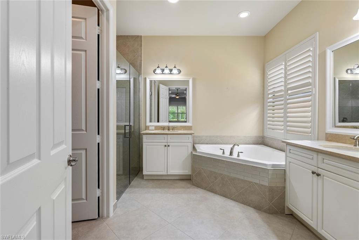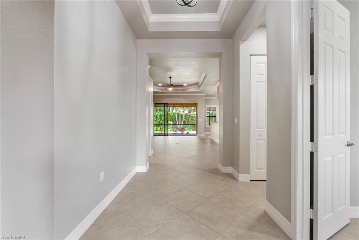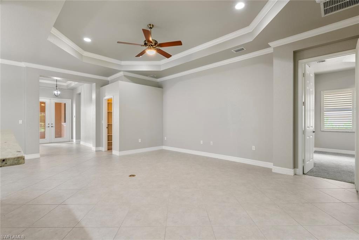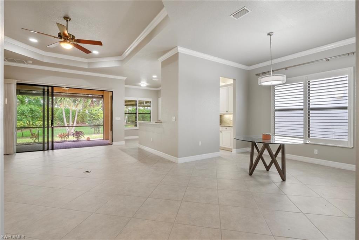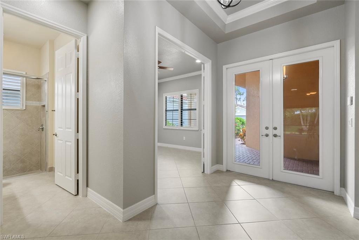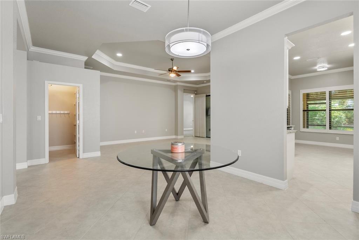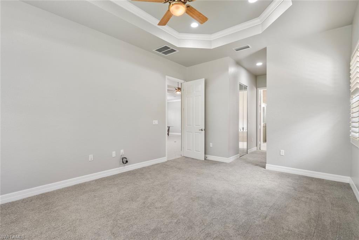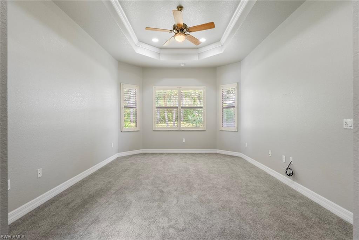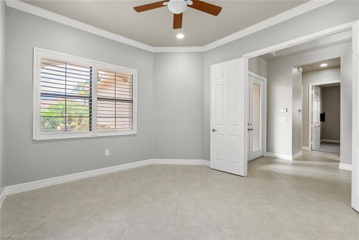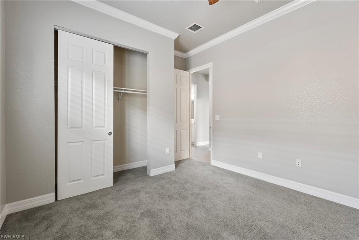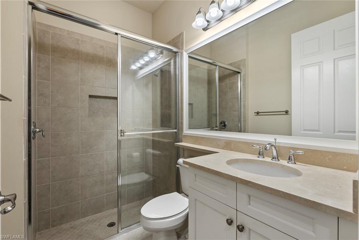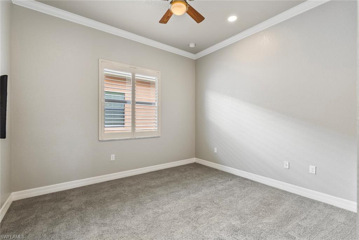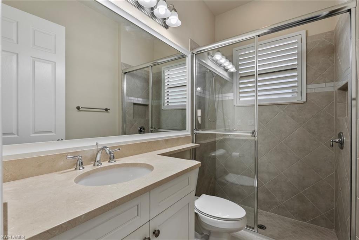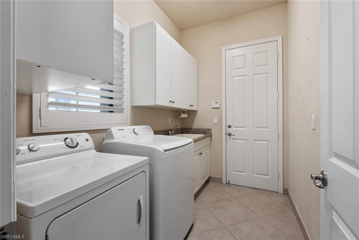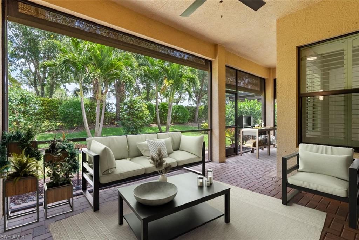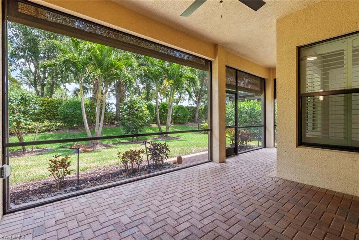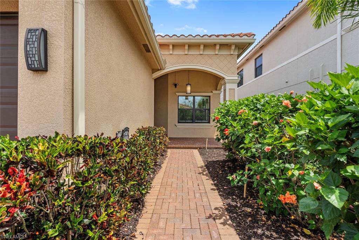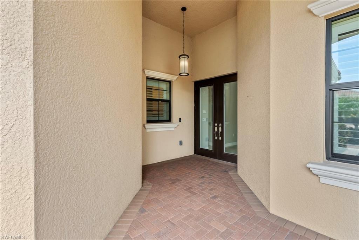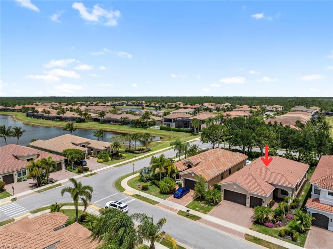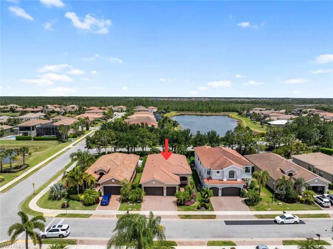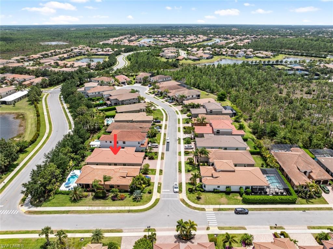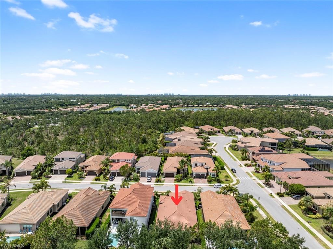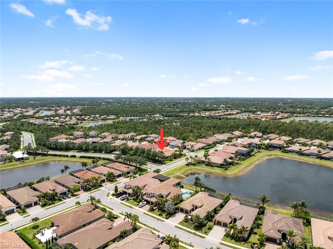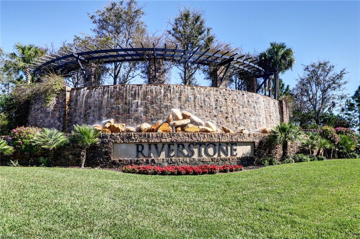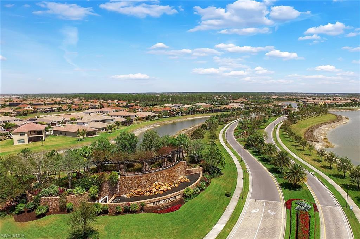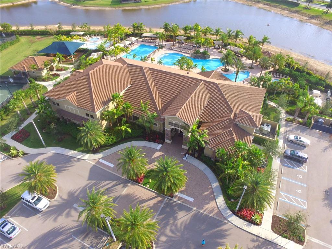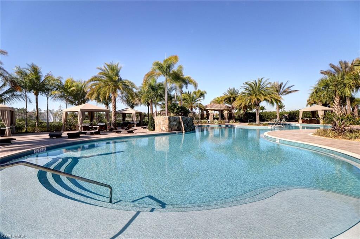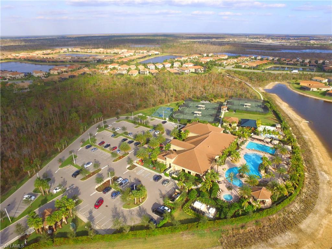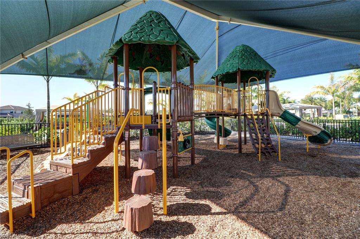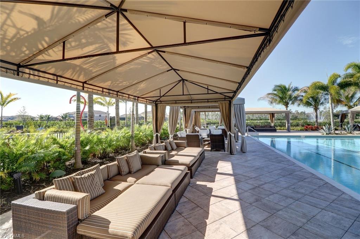3050 Hudson Ter, NAPLES, FL 34119
Property Photos
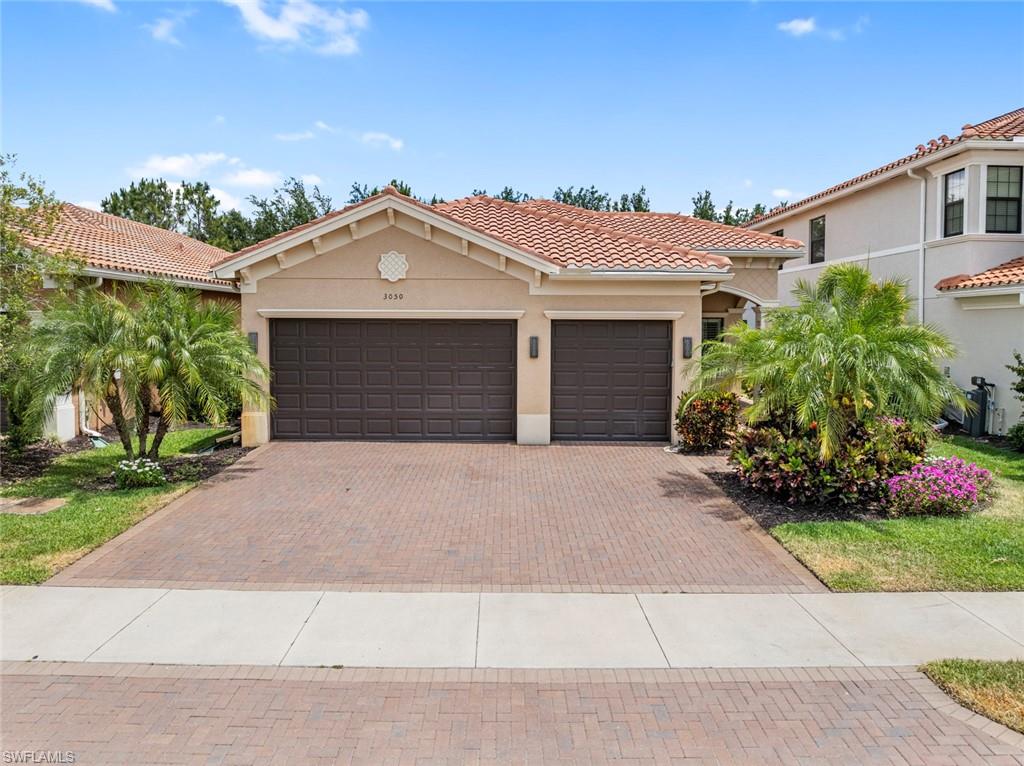
Would you like to sell your home before you purchase this one?
Priced at Only: $784,900
For more Information Call:
Address: 3050 Hudson Ter, NAPLES, FL 34119
Property Location and Similar Properties
- MLS#: 224038026 ( Residential )
- Street Address: 3050 Hudson Ter
- Viewed: 2
- Price: $784,900
- Price sqft: $363
- Waterfront: No
- Waterfront Type: None
- Year Built: 2015
- Bldg sqft: 2162
- Bedrooms: 3
- Total Baths: 3
- Full Baths: 3
- Garage / Parking Spaces: 3
- Days On Market: 144
- Additional Information
- County: COLLIER
- City: NAPLES
- Zipcode: 34119
- Subdivision: Riverstone
- Building: Riverstone
- Middle School: OAKRIDGE
- High School: AUBREY ROGERS
- Provided by: William Raveis Real Estate
- Contact: Angela Rizzi, LLC
- 239-529-5451

- DMCA Notice
-
DescriptionMOTIVATED SELLER WANTS OFFERS New Price Improvement makes this home the best value in Riverstone for a 3 bedrom+den/3 FULL BATH home and a 3 CAR GARAGE! Upon arrival, you'll be greeted by a large front sitting area and covered entrance, perfect for a morning beverage or interacting with neighbors. The spacious kitchen features stainless steel appliances, granite countertops, and abundant cabinet space. Seamlessly transition from the kitchen to both the dining area and great room, ideal for hosting dinner parties with friends and family. Step outside to discover your own private sanctuary in the covered screened lanai with view of lush lawn, and palm trees the perfect setting for al fresco dining or simply unwinding after a long day. There is room to add your custom pool. For added comfort and storm protection, the lanai has MOTORIZED HURRICANE SCREENS. Retreat to discover the luxurious master suite, featuring a spa like ensuite bath with soaking tub, dual vanities, and 2 walk in closets with built in cabinets. The split floor plan, with two additional bedrooms and 2 full baths, provides plenty of space for family and guests, plus a den for a home office, media room, or additional guest room. Many upgraded features adorn this home, including plantation shutters, epoxy garage floor, custom framed mirrors, new carpets in bedrooms and more. With neutral tones throughout the home, you will find it easy to add your personal touches. This sought after community features a spectacular lifestyle complex with 2 resort style pools, spa, cabanas, tiki hut, tot lot & water play area, fitness center, 5 lighted Har Tru tennis courts, pickleball, billiards room, social room, and full time activities director! With top rated schools including the new Aubrey Rogers High School, and close to nearby shopping, interstate access, and entertainment, Riverstone offers incredible convenience. This exclusive community features a grand gated entrance with 24 hour manned access. Reasonable monthly HOA includes all this, plus home security, home lawn care and irrigation! Seller may consider lease with option to purchase.
Payment Calculator
- Principal & Interest -
- Property Tax $
- Home Insurance $
- HOA Fees $
- Monthly -
Features
Bedrooms / Bathrooms
- Additional Rooms: Den - Study, Home Office, Laundry in Residence, Screened Lanai/Porch
- Dining Description: Breakfast Bar, Breakfast Room, Formal
- Master Bath Description: Dual Sinks, Separate Tub And Shower
Building and Construction
- Construction: Concrete Block
- Exterior Features: Room for Pool, Sprinkler Auto
- Exterior Finish: Stucco
- Floor Plan Type: Great Room, Split Bedrooms
- Flooring: Carpet, Tile
- Kitchen Description: Pantry
- Roof: Tile
- Sourceof Measure Living Area: Property Appraiser Office
- Sourceof Measure Lot Dimensions: Property Appraiser Office
- Sourceof Measure Total Area: Property Appraiser Office
- Total Area: 3177
Land Information
- Lot Back: 52
- Lot Description: Regular
- Lot Frontage: 52
- Lot Left: 130
- Lot Right: 130
- Subdivision Number: 593630
School Information
- Elementary School: LAUREL OAK
- High School: AUBREY ROGERS
- Middle School: OAKRIDGE
Garage and Parking
- Garage Desc: Attached
- Garage Spaces: 3.00
- Parking: Paved Parking
Eco-Communities
- Irrigation: Assessment Paid, Central
- Storm Protection: Impact Resistant Windows, Shutters, Shutters Electric, Shutters - Screens/Fabric
- Water: Central
Utilities
- Cooling: Ceiling Fans, Central Electric
- Heat: Central Electric
- Internet Sites: Broker Reciprocity, Homes.com, ListHub, NaplesArea.com, Realtor.com
- Pets: No Approval Needed
- Road: Paved Road
- Sewer: Central
- Windows: Impact Resistant, Single Hung
Amenities
- Amenities: Basketball, Bike And Jog Path, Billiards, Clubhouse, Community Park, Community Pool, Community Room, Community Spa/Hot tub, Exercise Room, Hobby Room, Lap Pool, Pickleball, Play Area, Sidewalk, Streetlight, Tennis Court, Underground Utility, Volleyball
- Amenities Additional Fee: 0.00
- Elevator: None
Finance and Tax Information
- Application Fee: 100.00
- Home Owners Association Desc: Mandatory
- Home Owners Association Fee Freq: Quarterly
- Home Owners Association Fee: 1450.00
- Mandatory Club Fee: 0.00
- Master Home Owners Association Fee: 0.00
- Tax Year: 2023
- Total Annual Recurring Fees: 5800
- Transfer Fee: 2900.00
Rental Information
- Min Daysof Lease: 30
Other Features
- Approval: Application Fee
- Association Mngmt Phone: 239-331-7573
- Boat Access: None
- Development: RIVERSTONE
- Equipment Included: Auto Garage Door, Cooktop - Electric, Dishwasher, Disposal, Dryer, Freezer, Generator, Microwave, Range, Refrigerator/Freezer, Refrigerator/Icemaker, Security System, Smoke Detector, Washer, Water Treatment Owned
- Furnished Desc: Unfurnished
- Golf Type: No Golf Available
- Housing For Older Persons: No
- Interior Features: Built-In Cabinets, Cable Prewire, Closet Cabinets, Custom Mirrors, Foyer, French Doors, Internet Available, Laundry Tub, Other, Pantry, Smoke Detectors, Tray Ceiling, Volume Ceiling, Walk-In Closet, Window Coverings
- Last Change Type: Price Decrease
- Legal Desc: RIVERSTONE PLAT SIX LOT 688
- Area Major: NA21 - N/O Immokalee Rd E/O 75
- Mls: Naples
- Open House Upcoming: Public: Sat Sep 21, 1:00PM-3:00PM
- Parcel Number: 69770014228
- Possession: At Closing
- Restrictions: Architectural, Deeded, No Commercial, No RV
- Section: 16
- Special Assessment: 0.00
- Special Information: Prior Title Insurance
- The Range: 26
- View: Landscaped Area
Owner Information
- Ownership Desc: Single Family
Similar Properties
Nearby Subdivisions
Acreage Header
Arbor Glen
Avellino Isles
Bellerive
Bimini Bay
Black Bear Ridge
Cayman
Chardonnay
Clubside Reserve
Colonial Links
Concord
Crestview Condominium At Herit
Crestview Villas
Crystal Lake Rv Resort
Cypress Trace
Cypress Woods Golf + Country C
Cypress Woods Golf And Country
Da Vinci Estates
Esplanade
Fairway Preserve
Fountainhead
Glen Lake Estates
Golden Gate Estates
Hammock Isles
Heritage Greens
Huntington Lakes
Ibis Cove
Indigo Lakes
Indigo Preserve
Island Walk
Jasmine Lakes
Key Royal Condominiums
Lalique
Lantana At Olde Cypress
Laurel Greens
Laurel Lakes
Leeward Bay
Logan Woods
Longshore Lake
Meadowood
Napa Ridge
Neptune Bay
Oakes Estates
Olde Cypress
Palazzo At Naples
Palo Verde
Pebblebrooke Lakes
Quail Creek
Quail Creek Village
Quail West
Raffia Preserve
Regency Reserve
Riverstone
San Miguel
Santorini Villas
Saturnia Lakes
Saturnia Lakes 1
Silver Oaks
Sonoma Oaks
Stonecreek
Stonecreek Two
Summit Place
Terracina
Terramar
The Cove
The Meadows
Tra Vigne
Tuscany
Vanderbilt Place
Vanderbilt Reserve
Venezia Grande Estates
Villa Verona
Villa Vistana
Vineyards
Vintage Reserve
Vista Pointe
Windward Bay



