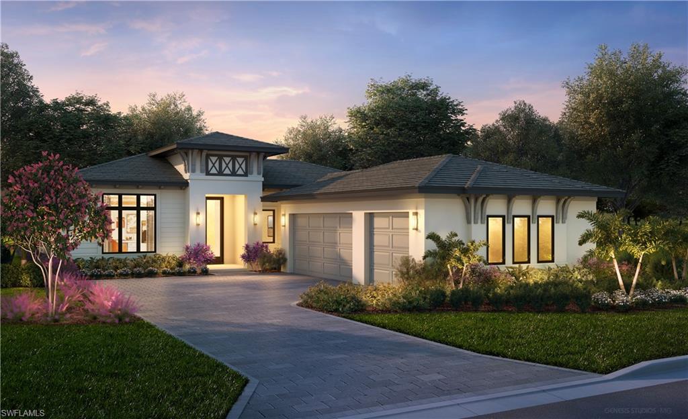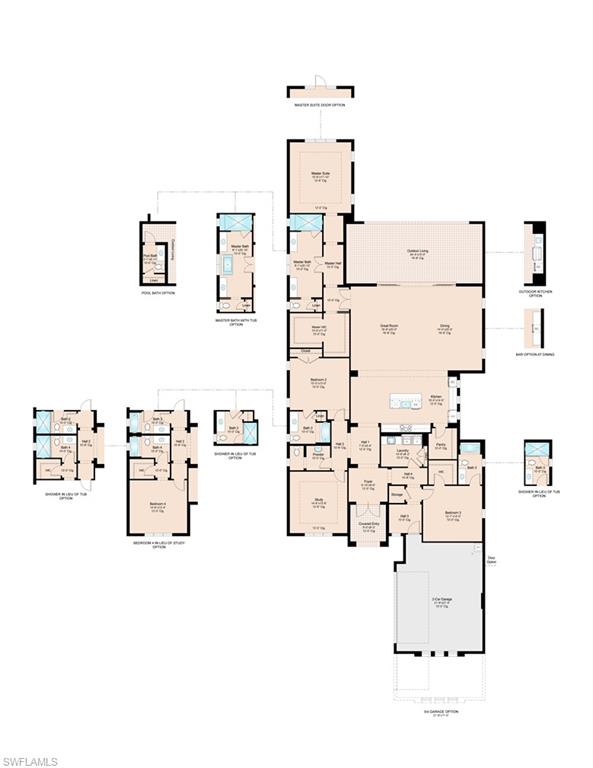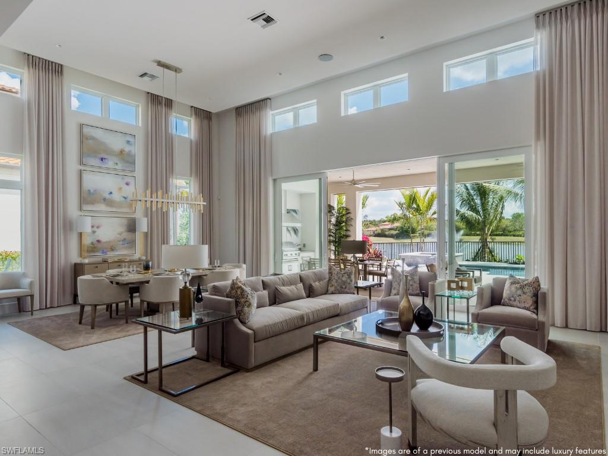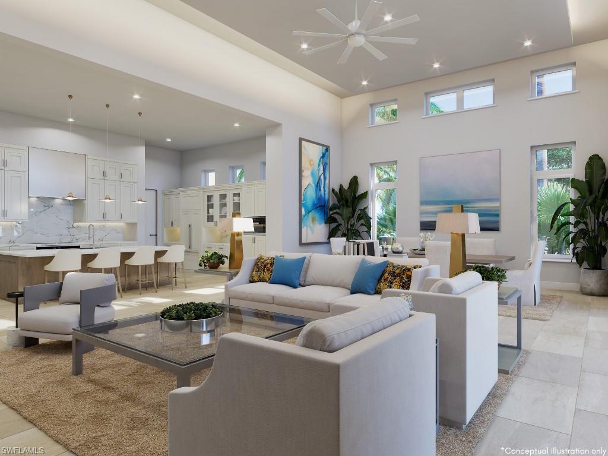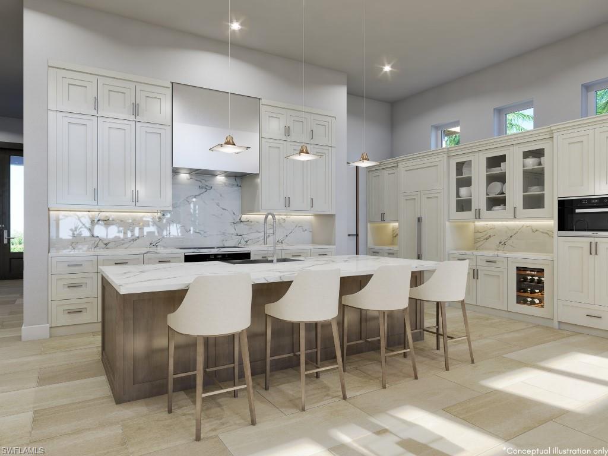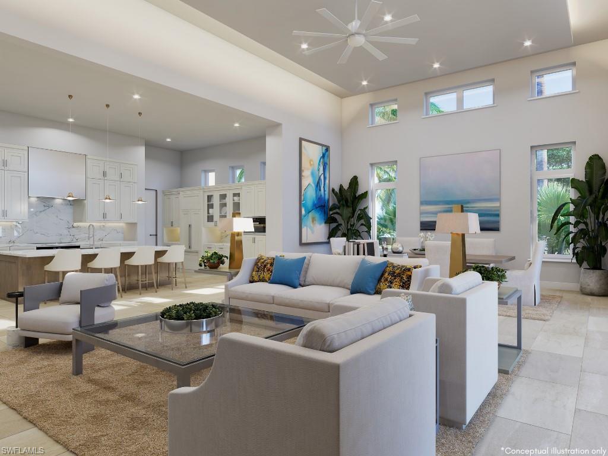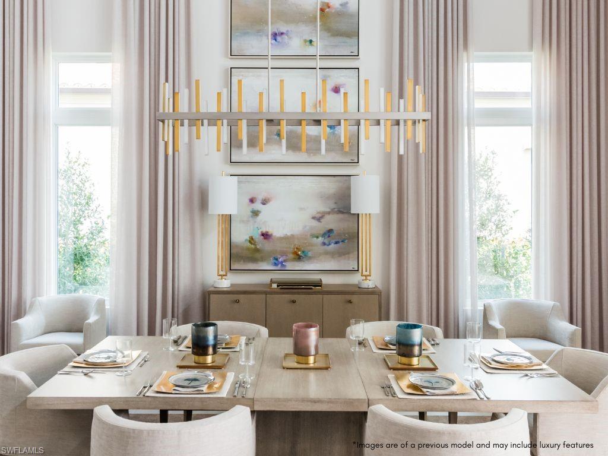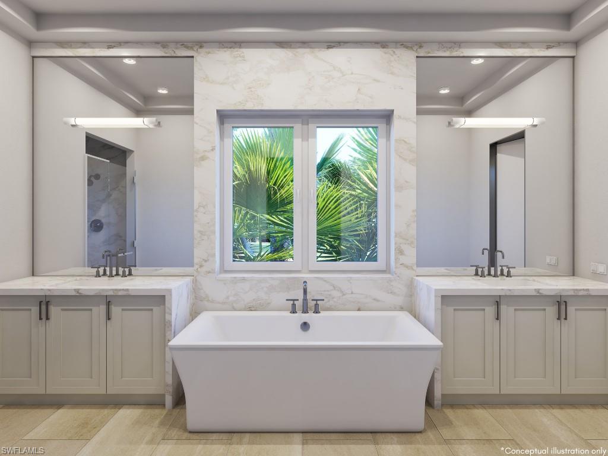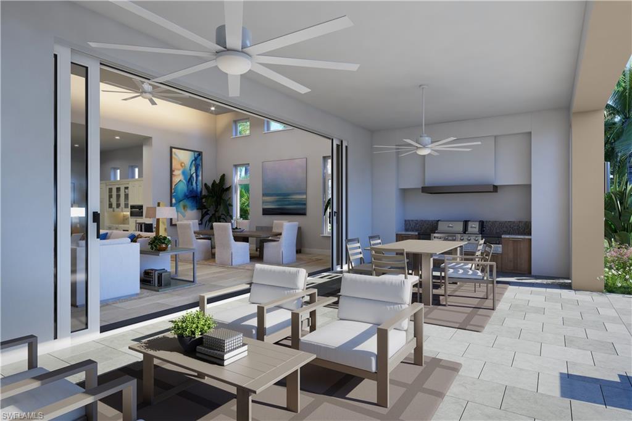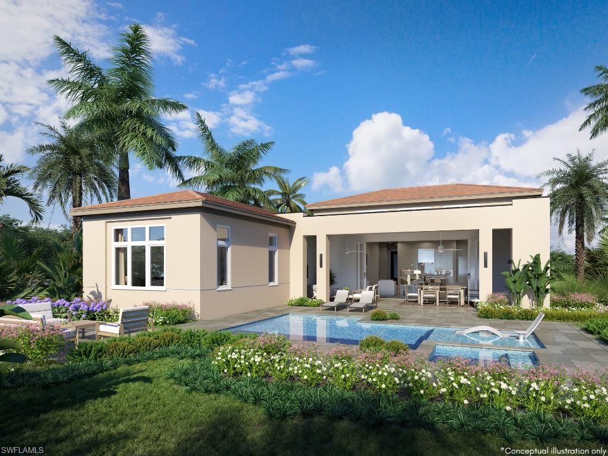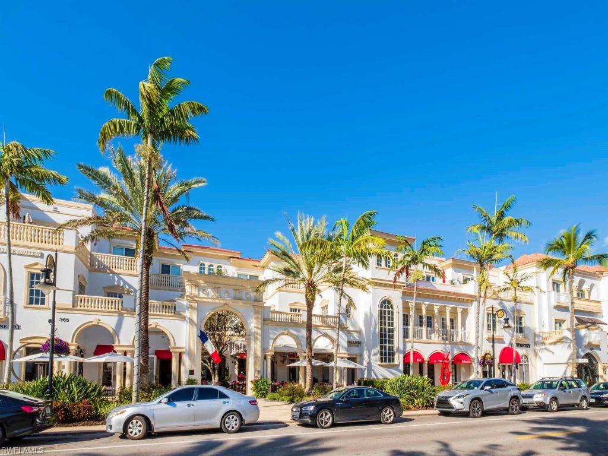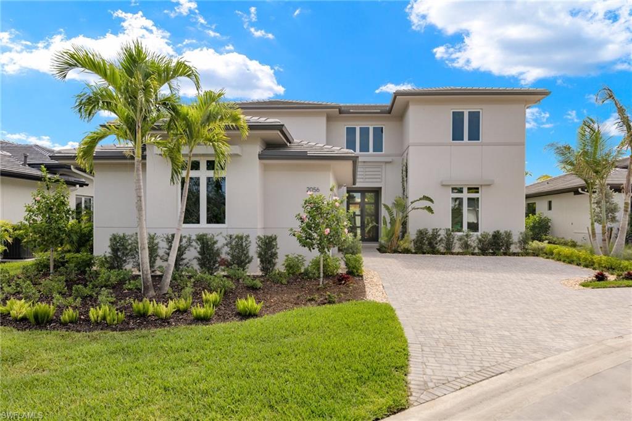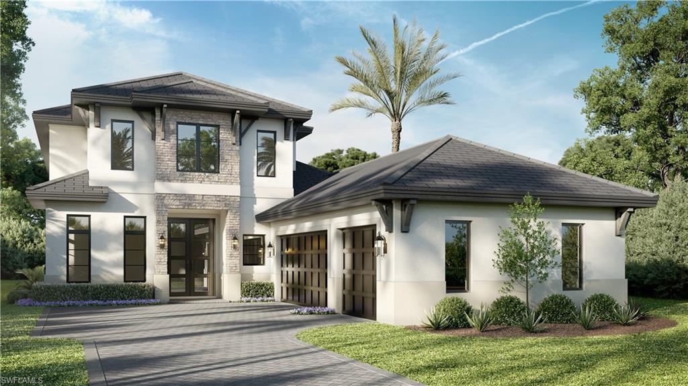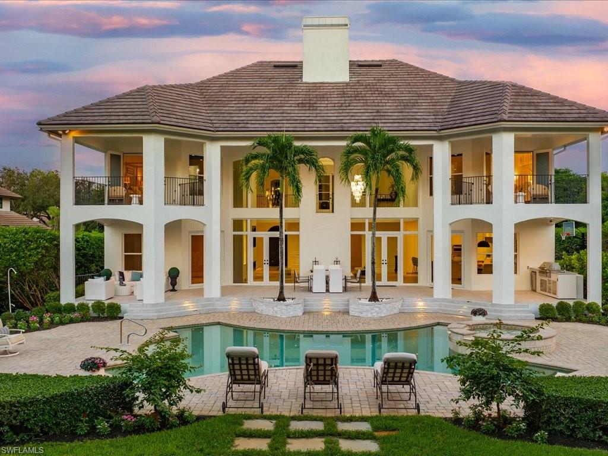2055 Cambridge Park Dr, NAPLES, FL 34109
Property Photos
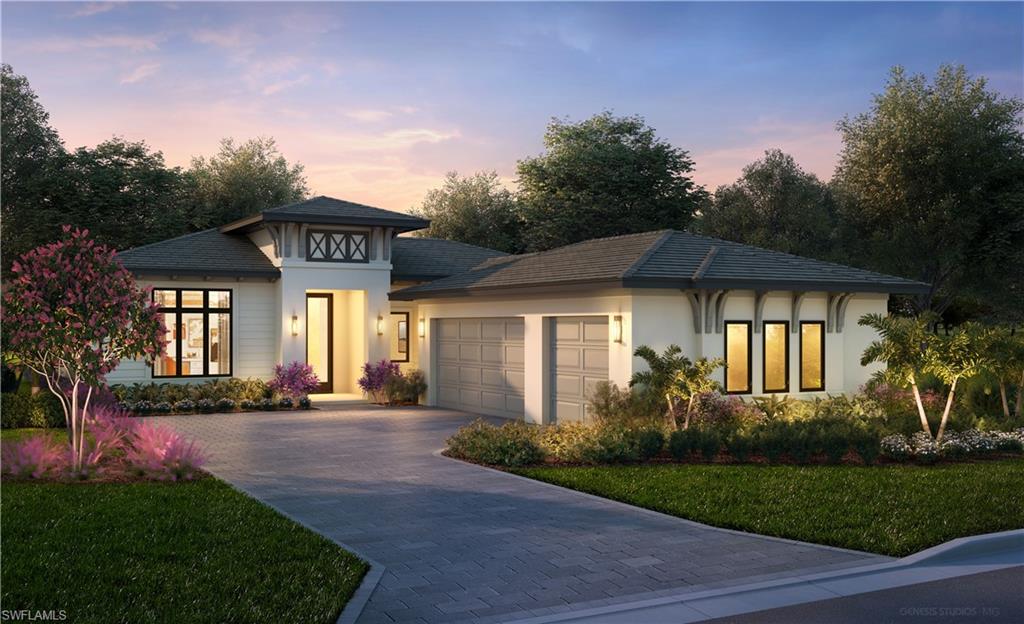
Would you like to sell your home before you purchase this one?
Priced at Only: $4,175,000
For more Information Call:
Address: 2055 Cambridge Park Dr, NAPLES, FL 34109
Property Location and Similar Properties
- MLS#: 224004812 ( Residential )
- Street Address: 2055 Cambridge Park Dr
- Viewed: 7
- Price: $4,175,000
- Price sqft: $1,171
- Waterfront: No
- Waterfront Type: None
- Year Built: 2024
- Bldg sqft: 3564
- Bedrooms: 4
- Total Baths: 4
- Full Baths: 4
- Garage / Parking Spaces: 3
- Days On Market: 340
- Additional Information
- County: COLLIER
- City: NAPLES
- Zipcode: 34109
- Subdivision: Orange Blossom
- Building: Cambridge Park At Orange Blossom
- Middle School: PINE RIDGE
- High School: BARRON COLLIER
- Provided by: London Bay Realty Inc.
- Contact: Michael Veliz
- 239-592-1400

- DMCA Notice
-
DescriptionTHIS HOME IS CURRENTLY UNDER CONSTRUCTION WITH ANTICIPATED COMPLETION BY SPRING OF 2025. The Martinique home is being built by award winning London Bay Homes in the new North Naples community of Cambridge Park at Orange Blossom. Nestled within this boutique neighborhood of 17 homes, the Martinique exudes the elegance of coastal contemporary architecture. This 4 bedroom 4 bath home boasts a grand great room with soaring 17 foot ceilings and a fabulous gourmet inspired kitchen featuring Sub Zero and Wolf appliances, custom designer wood cabinetry as well as a large island breakfast bar. The open great room plan includes 10' tall sliding glass doors that lead to a covered area equipped with an outdoor kitchen, and fire table overlooking the picturesque open air resort style custom pool and spa. The home's master suite features a luxurious bathroom with freestanding soaking tub, walk in shower, dual vanities and an oversized walk in closet. Including the three car garage and outdoor living and dining areas, the Martinique offers 5,180 total square feet. This home is being sold UNFURNISHED. Minutes to the Ritz Carlton resorts, gulf beaches, Mercato, Venetian Village and fantastic restaurants and shopping!
Payment Calculator
- Principal & Interest -
- Property Tax $
- Home Insurance $
- HOA Fees $
- Monthly -
Features
Bedrooms / Bathrooms
- Additional Rooms: Great Room, Guest Bath, Guest Room, Laundry in Residence
- Dining Description: Dining - Family
- Master Bath Description: Dual Sinks, Multiple Shower Heads, Separate Tub And Shower
Building and Construction
- Construction: Concrete Block, Wood Frame
- Exterior Features: Built In Grill, Built-In Gas Fire Pit, Outdoor Kitchen, Private Road, Sprinkler Auto
- Exterior Finish: Stucco
- Floor Plan Type: Great Room, Split Bedrooms
- Flooring: Tile, Wood
- Kitchen Description: Gas Available, Island, Walk-In Pantry
- Roof: Tile
- Sourceof Measure Living Area: Architectural Plans
- Sourceof Measure Lot Dimensions: Architectural Plans
- Sourceof Measure Total Area: Architectural Plans
- Total Area: 5183
Property Information
- Private Spa Desc: Below Ground, Concrete, Equipment Stays, Heated Gas, Pool Bath, Pool Integrated
Land Information
- Lot Back: 65
- Lot Description: Cul-De-Sac, Dead End
- Lot Frontage: 74
- Lot Left: 169
- Lot Right: 205
- Subdivision Number: 206400
School Information
- Elementary School: PELICAN MARSH ELEMENTARY SCHOOL
- High School: BARRON COLLIER HIGH SCHOOL
- Middle School: PINE RIDGE MIDDLE SCHOOL
Garage and Parking
- Garage Desc: Attached
- Garage Spaces: 3.00
- Parking: Driveway Paved
Eco-Communities
- Irrigation: Central
- Private Pool Desc: Below Ground, Concrete, Custom Upgrades, Equipment Stays, Heated Gas, Pool Bath, Salt Water System
- Storm Protection: Impact Resistant Doors, Impact Resistant Windows
- Water: Central
Utilities
- Cooling: Central Electric
- Gas Description: Natural
- Heat: Central Electric
- Internet Sites: Broker Reciprocity, Homes.com, ListHub, NaplesArea.com, Realtor.com
- Pets: No Approval Needed
- Road: Cul-De-Sac, Dead End, Paved Road, Private Road
- Sewer: Central
- Windows: Casement, Impact Resistant
Amenities
- Amenities: None
- Amenities Additional Fee: 0.00
- Elevator: None
Finance and Tax Information
- Application Fee: 0.00
- Home Owners Association Desc: Mandatory
- Home Owners Association Fee: 0.00
- Mandatory Club Fee: 0.00
- Master Home Owners Association Fee Freq: Quarterly
- Master Home Owners Association Fee: 1938.00
- One Time Othe Fee: 1938
- Tax Year: 2023
- Total Annual Recurring Fees: 7752
- Transfer Fee: 0.00
Rental Information
- Min Daysof Lease: 30
Other Features
- Approval: None
- Association Mngmt Phone: 2395921400
- Block: NA
- Boat Access: None
- Development: ORANGE BLOSSOM
- Equipment Included: Auto Garage Door, Cooktop - Gas, Dishwasher, Disposal, Double Oven, Dryer, Grill - Gas, Microwave, Refrigerator/Freezer, Security System, Self Cleaning Oven, Smoke Detector, Wall Oven, Washer, Washer/Dryer Hookup, Wine Cooler
- Furnished Desc: Unfurnished
- Interior Features: Bar, Built-In Cabinets, Cable Prewire, Foyer, French Doors, Internet Available, Laundry Tub, Pantry, Pull Down Stairs, Smoke Detectors, Surround Sound Wired, Tray Ceiling, Volume Ceiling, Walk-In Closet
- Last Change Type: Extended
- Legal Desc: CAMBRIDGE PARK AT ORANGE BLOSSOM LOT 13
- Area Major: NA14 -Vanderbilt Rd to Pine Ridge Rd
- Mls: Naples
- Parcel Number: 25118020368
- Possession: At Closing
- Restrictions: Architectural, Deeded, No RV
- Special Assessment: 0.00
- Special Information: Deed Restrictions, Home Warranty, Survey Available
- The Range: 25
- View: Landscaped Area, Preserve
Owner Information
- Ownership Desc: Single Family
Similar Properties
Nearby Subdivisions
Acreage
Arielle
Augusta At Pelican Marsh
Autumn Woods
Avery Square
Barrington
Bay Laurel Estates
Bermuda Palms
Boca Bay
Boca Palms
Braeburn
Bridgewater Bay
Calusa Bay North
Calusa Bay South
Cambridge Park At Orange Bloss
Carrington
Castillo At Tiburon
Cay Lagoon
Cedar Ridge
Clermont
Coach Homes At Livingston Lake
Coconut Bay
Crescent Gardens
Crossings
Cypress Glen
Cypress Glen Village
Emerald Lakes
Esperanza
Fieldstone Village
Four Seasons
Garden Homes At Livingston Lak
Heatherwood
Huntington
Island Cove
Lakeside
Lakeside Carriage Homes
Lakeside Gardens
Lakeside Villas
Lemuria
Les Chateaux
Lexington At Lone Oak
Livingston Woods
Manchester Square
Maple Brooke
Marbella Isles
Marker Lake Villas
Marquesa Royale
Marsala
Middleburg
Mill Run
Mont Claire
Monterey
Muirfield At The Marsh
Naples Trace
Oasis
Orange Blossom
Orchards
Osprey Pointe
Palisades
Pelican Marsh
Pipers Grove
Quail Woods Courtyards
Quail Woods Estates
Ravenna
Regent Park
Rum Bay
Serafina At Tiburon
Sereno Grove
Seville
Sienna Reserve
Southwinds Estates
St Croix
Stonebridge
Stonegate At Crossings
Tall Pines
Terrabella
Thornbrooke
Tiburon
Treasure Bay
Troon Lakes
Turtle Bay
Ventanas At Tiburon
Ventura
Victoria Lakes
Victoria Park
Victoria Park Ii
Victoria Park West
Victoria Shores
Village Walk
Villages At Emerald Lakes
Walden Oaks
Walden Shores
Wellington At Lone Oak
Wilshire Lakes
Wilshire Lakes Ph 2
Wilshire Pines
Windward Isle



