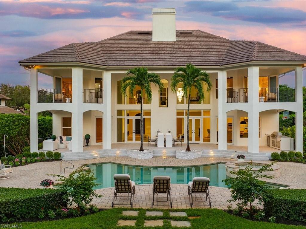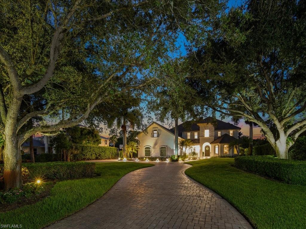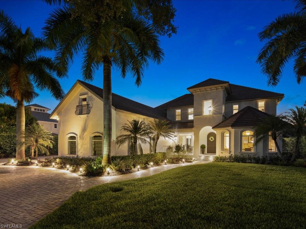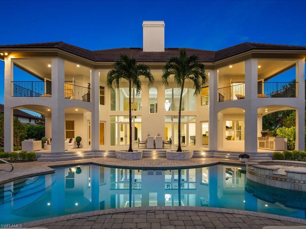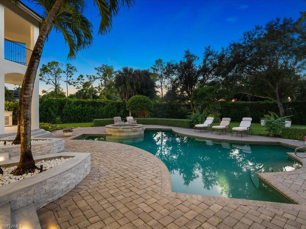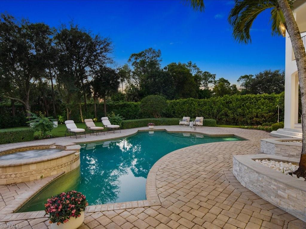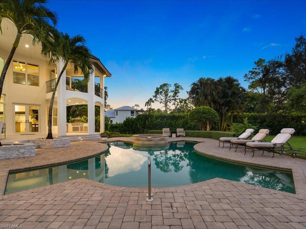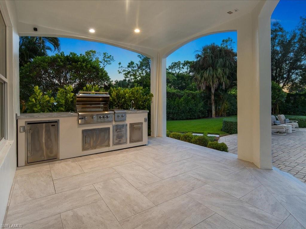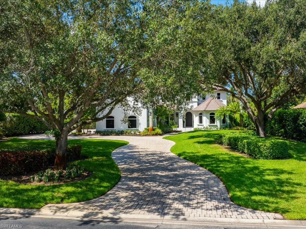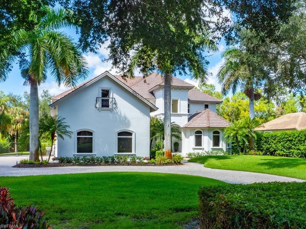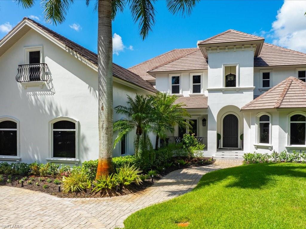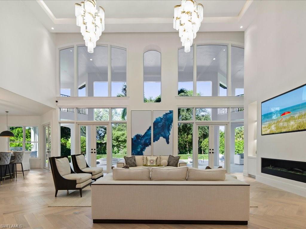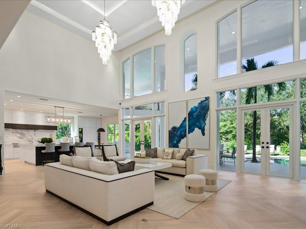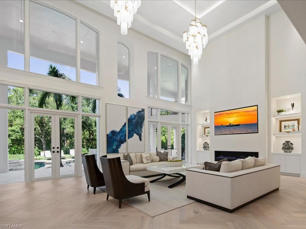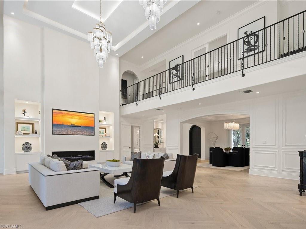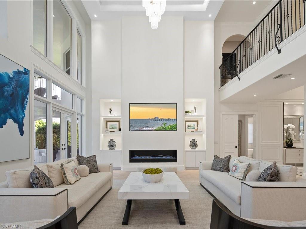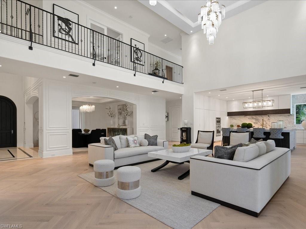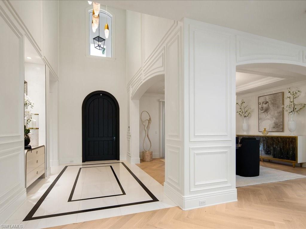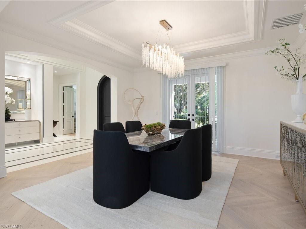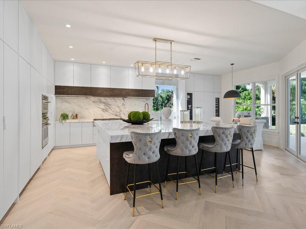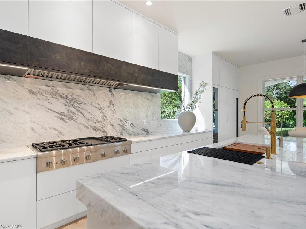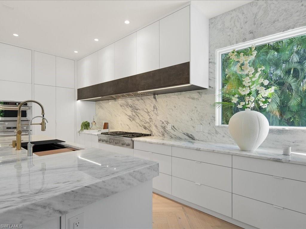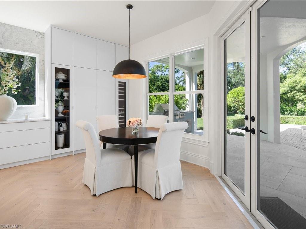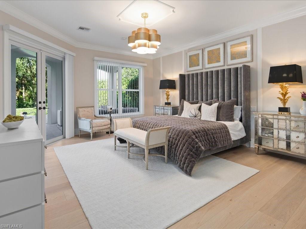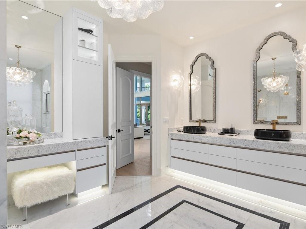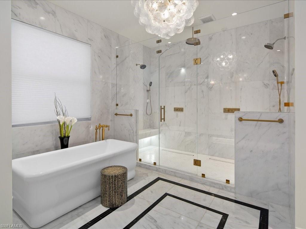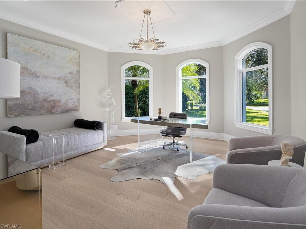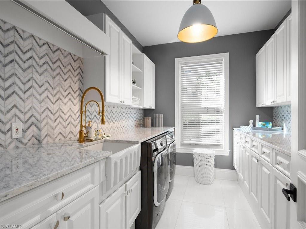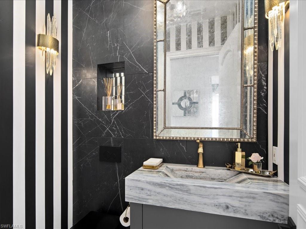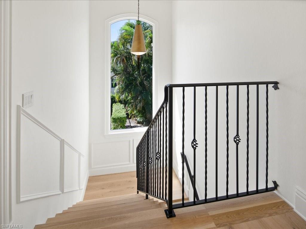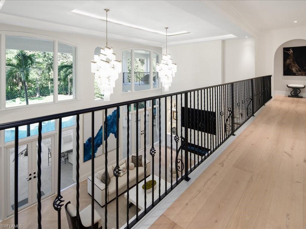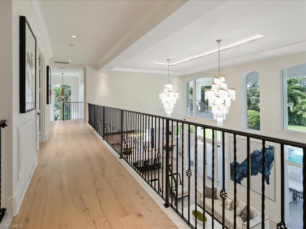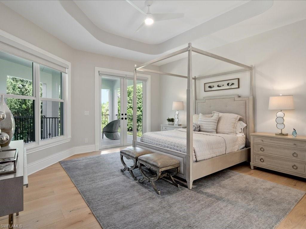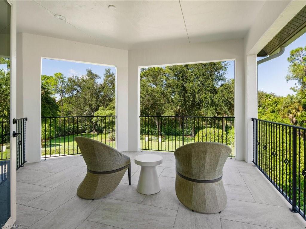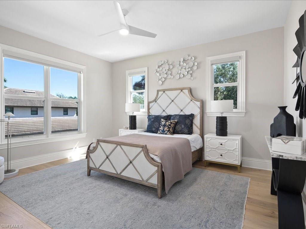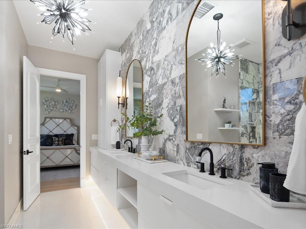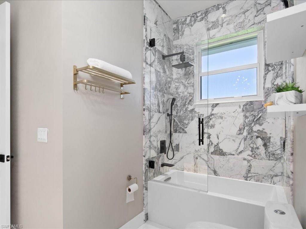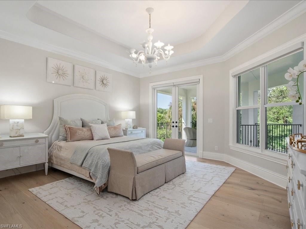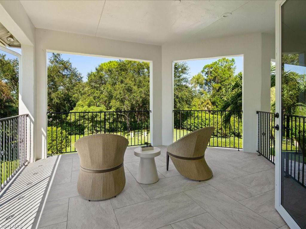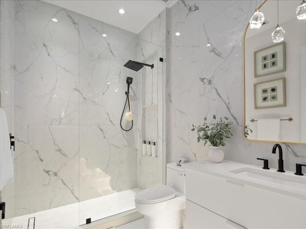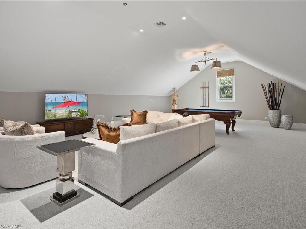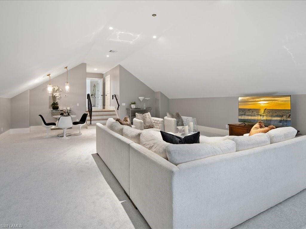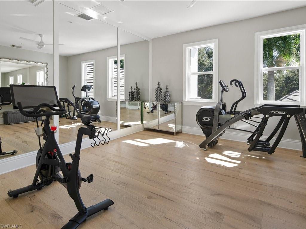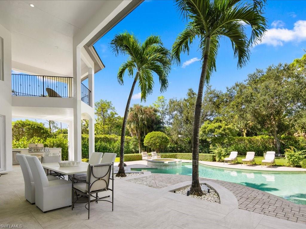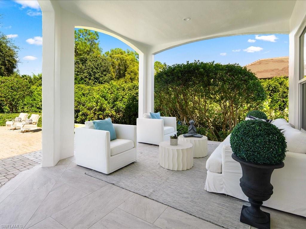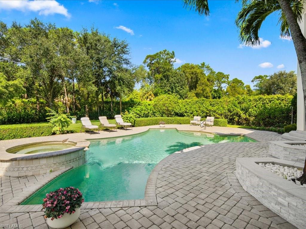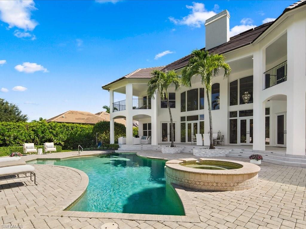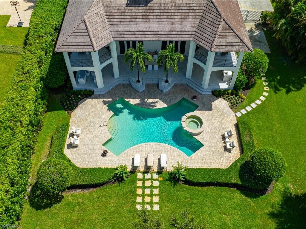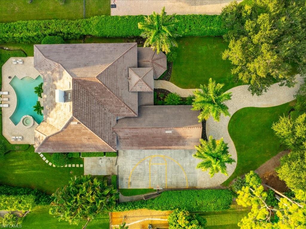9129 The Ln , NAPLES, FL 34109
Property Photos
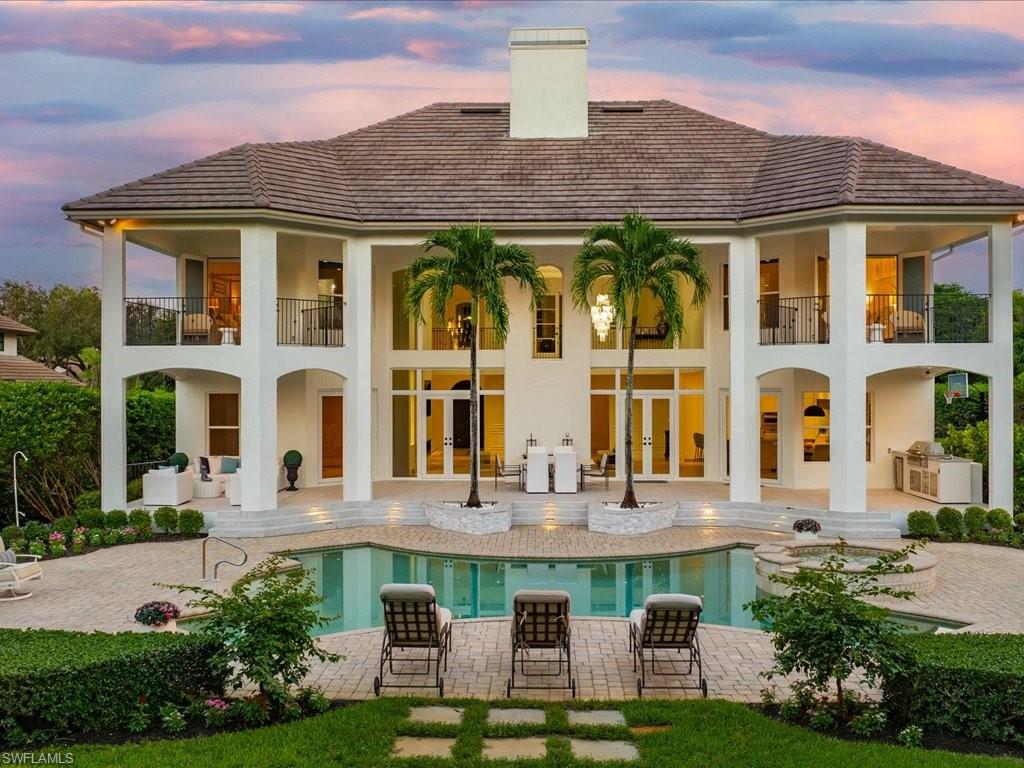
Would you like to sell your home before you purchase this one?
Priced at Only: $4,995,000
For more Information Call:
Address: 9129 The Ln , NAPLES, FL 34109
Property Location and Similar Properties
- MLS#: 224078023 ( Residential )
- Street Address: 9129 The Ln
- Viewed: 6
- Price: $4,995,000
- Price sqft: $745
- Waterfront: No
- Waterfront Type: None
- Year Built: 2001
- Bldg sqft: 6701
- Bedrooms: 4
- Total Baths: 4
- Full Baths: 3
- 1/2 Baths: 1
- Garage / Parking Spaces: 4
- Days On Market: 87
- Additional Information
- County: COLLIER
- City: NAPLES
- Zipcode: 34109
- Subdivision: Quail Woods Estates
- Building: Quail Woods Estates
- Middle School: NORTH NAPLES
- High School: AUBREY ROGERS
- Provided by: The Agency Naples
- Contact: Chris Resop
- 239-610-3235

- DMCA Notice
-
DescriptionWelcome to 9129 The Lane, a masterpiece of luxury living nestled in the prestigious Quail Woods community. This entirely remodeled 4 bedroom plus den home offers an expansive 6,700 sq. ft. of air conditioned living space, thoughtfully designed for the modern family who values both elegance and comfort. Upon entering, you are greeted by a grand foyer that flows into the main living area, where soaring 24 foot ceilings create a dramatic sense of openness. The room is bathed in natural light from a stunning wall of windows, and a central gas fireplace serves as the focal point, adding both warmth and ambiance. Beautifully decorated by Gia Lapinskas, the interior exudes sophistication and refined taste. The heart of the home is the Chef's kitchen, equipped with Thermador appliances, an oversized island, and custom cabinetry, making it a culinary enthusiast's dream. Whether youre preparing a gourmet meal or hosting a gathering, this space is perfect for entertaining. French doors open to an expansive outdoor sanctuary, complete with a resort style pool and spa, all set on a private .83 acre lot. The outdoor area also features a fully equipped summer kitchen, perfect for enjoying alfresco dining with family and friends while taking in the beautifully landscaped surroundings. Inside, the home continues to impress with bespoke built ins, wide plank hardwood flooring, and an in home gym for fitness enthusiasts. A much desired bonus room offers endless possibilities, whether its a media room, playroom, or additional guest quarters. The 4 car, side loading garage provides ample space for vehicles, along with additional parking for guests. Situated in the family friendly Quail Woods neighborhood, this home offers the perfect blend of privacy and community, with low HOA fees that include lawn maintenance. 9129 The Lane is a rare find, combining luxurious amenities with a prime location in one of the most sought after neighborhoods. Its more than a homeits a lifestyle.
Payment Calculator
- Principal & Interest -
- Property Tax $
- Home Insurance $
- HOA Fees $
- Monthly -
Features
Bedrooms / Bathrooms
- Additional Rooms: Den - Study, Exercise, Great Room, Guest Bath, Guest Room, Home Office, Laundry in Residence, Media Room, Open Porch/Lanai
- Dining Description: Dining - Family, Eat-in Kitchen, Formal
- Master Bath Description: Dual Sinks, Separate Tub And Shower
Building and Construction
- Construction: Concrete Block
- Exterior Features: Built In Grill, Fence, Outdoor Kitchen, Patio, Sprinkler Auto
- Exterior Finish: Stucco
- Floor Plan Type: Great Room, Split Bedrooms, 2 Story
- Flooring: Carpet, Marble, Tile, Wood
- Kitchen Description: Island, Pantry
- Roof: Tile
- Sourceof Measure Living Area: Property Appraiser Office
- Sourceof Measure Lot Dimensions: Property Appraiser Office
- Sourceof Measure Total Area: Property Appraiser Office
- Total Area: 8513
Property Information
- Private Spa Desc: Above Ground, Concrete, Equipment Stays, Heated Gas, Pool Integrated
Land Information
- Lot Back: 128
- Lot Description: Dead End, Oversize
- Lot Frontage: 128
- Lot Left: 303
- Lot Right: 303
- Subdivision Number: 274000
School Information
- Elementary School: PELICAN MARSH ELEMENTARY SCHOOL
- High School: AUBREY ROGERS HIGH SCHOOL
- Middle School: NORTH NAPLES MIDDLE SCHOOL
Garage and Parking
- Garage Desc: Attached
- Garage Spaces: 4.00
- Parking: 2+ Spaces, Covered, Driveway Paved
Eco-Communities
- Irrigation: Central
- Private Pool Desc: Below Ground, Concrete, Custom Upgrades, Equipment Stays, Heated Gas
- Storm Protection: Impact Resistant Doors, Impact Resistant Windows
- Water: Central, Softener
Utilities
- Cooling: Ceiling Fans, Central Electric
- Gas Description: Propane
- Heat: Central Electric
- Internet Sites: Broker Reciprocity, Homes.com, ListHub, NaplesArea.com, Realtor.com
- Pets: With Approval
- Road: Paved Road, Private Road
- Sewer: Septic
- Windows: Impact Resistant
Amenities
- Amenities: Sidewalk, Streetlight, Underground Utility
- Amenities Additional Fee: 0.00
- Elevator: None
Finance and Tax Information
- Application Fee: 150.00
- Home Owners Association Desc: Mandatory
- Home Owners Association Fee Freq: Quarterly
- Home Owners Association Fee: 900.00
- Mandatory Club Fee: 0.00
- Master Home Owners Association Fee: 0.00
- Tax Year: 2023
- Total Annual Recurring Fees: 3600
- Transfer Fee: 0.00
Rental Information
- Min Daysof Lease: 180
Other Features
- Approval: Application Fee
- Association Mngmt Phone: 2397343200
- Boat Access: None
- Development: QUAIL WOODS ESTATES
- Equipment Included: Auto Garage Door, Cooktop - Gas, Dishwasher, Disposal, Double Oven, Dryer, Freezer, Microwave, Refrigerator, Security System, Self Cleaning Oven, Smoke Detector, Tankless Water Heater, Washer
- Furnished Desc: Negotiable
- Golf Type: No Golf Available
- Housing For Older Persons: No
- Interior Features: Built-In Cabinets, Cable Prewire, Closet Cabinets, Custom Mirrors, Fireplace, Foyer, French Doors, Internet Available, Laundry Tub, Pantry, Smoke Detectors, Volume Ceiling, Walk-In Closet, Window Coverings
- Last Change Type: Price Decrease
- Legal Desc: EDGEWILD LOT 44
- Area Major: NA12 - N/O Vanderbilt Bch Rd W/O
- Mls: Naples
- Parcel Number: 30781840009
- Possession: At Closing
- Restrictions: Deeded
- Section: 25
- Special Assessment: 0.00
- Special Information: Seller Disclosure Available
- The Range: 25
- View: Landscaped Area
Owner Information
- Ownership Desc: Single Family
Similar Properties
Nearby Subdivisions
Acreage
Arielle
Augusta At Pelican Marsh
Autumn Woods
Avery Square
Barrington
Bay Laurel Estates
Bermuda Palms
Boca Bay
Boca Palms
Braeburn
Bridgewater Bay
Calusa Bay North
Calusa Bay South
Cambridge Park At Orange Bloss
Carrington
Castillo At Tiburon
Cay Lagoon
Cedar Ridge
Clermont
Coach Homes At Livingston Lake
Crescent Gardens
Crossings
Cypress Glen
Cypress Glen Village
Emerald Lakes
Esperanza
Fieldstone Village
Four Seasons
Garden Homes At Livingston Lak
Heatherwood
Huntington
Island Cove
Lakeside
Lakeside Carriage Homes
Lakeside Gardens
Lakeside Villas
Lemuria
Les Chateaux
Lexington At Lone Oak
Livingston Woods
Manchester Square
Maple Brooke
Marbella Isles
Marker Lake Villas
Marquesa Royale
Marsala
Middleburg
Mill Run
Mont Claire
Monterey
Muirfield At The Marsh
Naples Trace
Oasis
Orange Blossom
Orchards
Osprey Pointe
Palisades
Pelican Marsh
Pipers Grove
Quail Woods Courtyards
Quail Woods Estates
Ravenna
Regent Park
Rum Bay
Serafina At Tiburon
Sereno Grove
Seville
Sienna Reserve
Southwinds Estates
St Croix
Stonebridge
Stonegate At Crossings
Tall Pines
Terrabella
Thornbrooke
Tiburon
Treasure Bay
Troon Lakes
Turtle Bay
Ventanas At Tiburon
Ventura
Victoria Lakes
Victoria Park
Victoria Park Ii
Victoria Park West
Victoria Shores
Village Walk
Villages At Emerald Lakes
Walden Oaks
Walden Shores
Wellington At Lone Oak
Wilshire Lakes
Wilshire Lakes Ph 2
Wilshire Pines
Windward Isle



