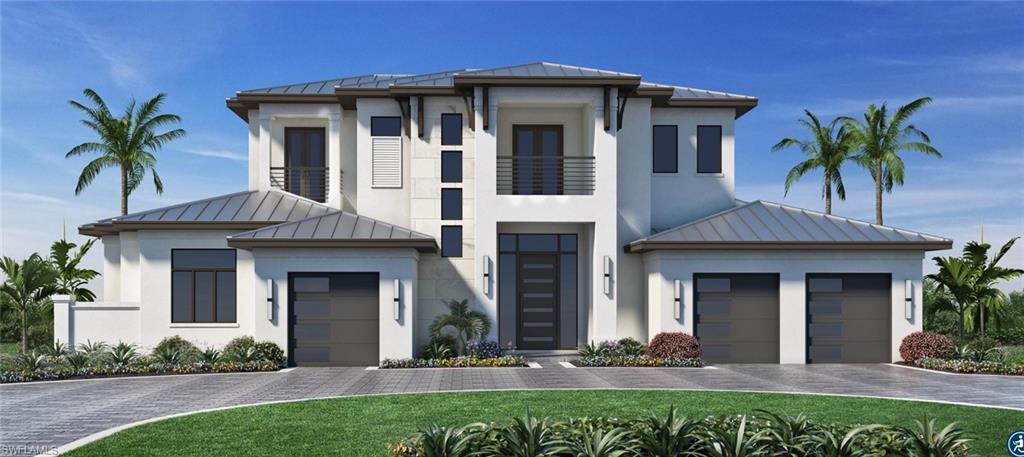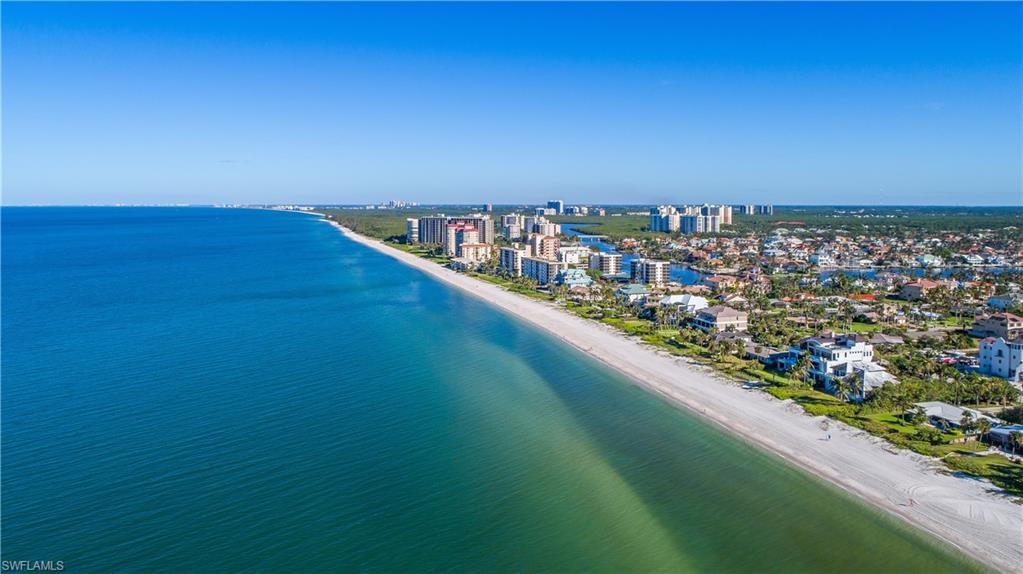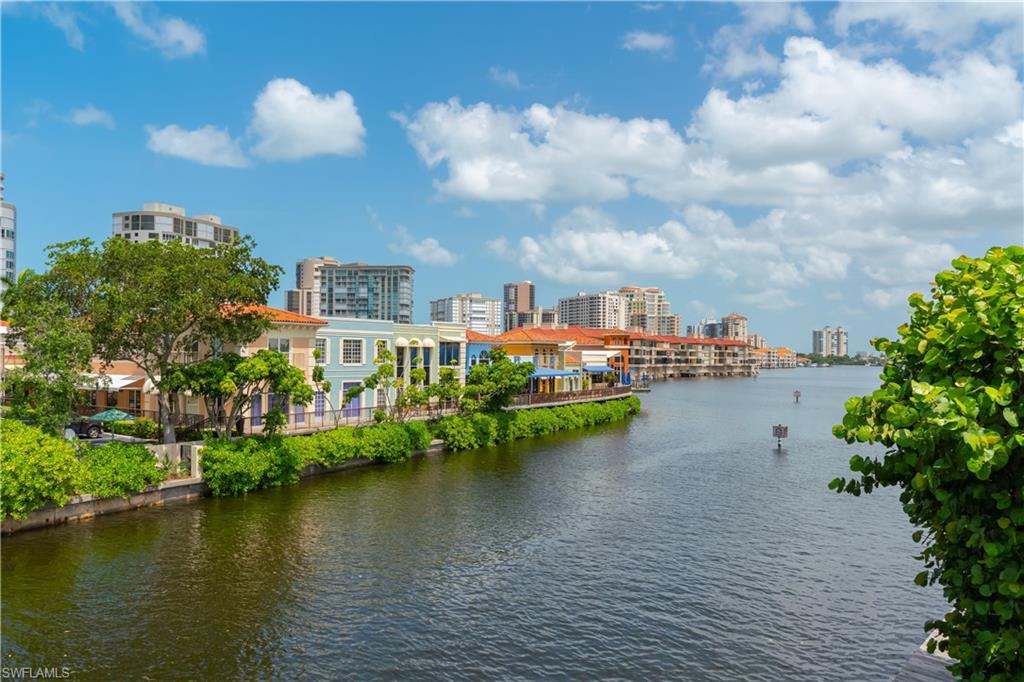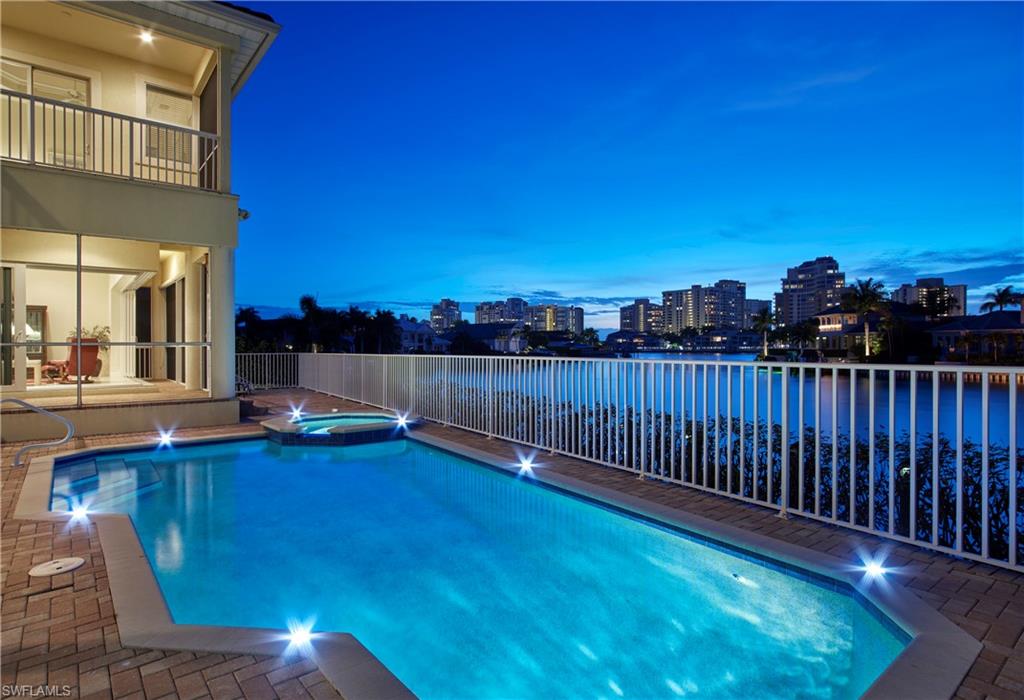767 Park Shore Dr, NAPLES, FL 34103
Property Photos
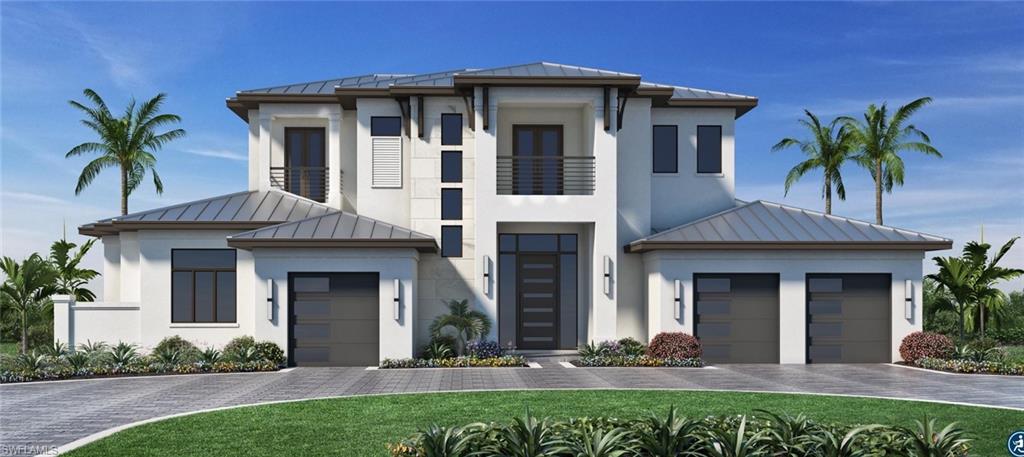
Would you like to sell your home before you purchase this one?
Priced at Only: $6,795,000
For more Information Call:
Address: 767 Park Shore Dr, NAPLES, FL 34103
Property Location and Similar Properties
- MLS#: 224002615 ( Residential )
- Street Address: 767 Park Shore Dr
- Viewed: 9
- Price: $6,795,000
- Price sqft: $1,390
- Waterfront: No
- Waterfront Type: None
- Year Built: 2024
- Bldg sqft: 4887
- Bedrooms: 5
- Total Baths: 6
- Full Baths: 5
- 1/2 Baths: 1
- Garage / Parking Spaces: 3
- Days On Market: 350
- Additional Information
- Geolocation: 26.1927 / -81.8026
- County: COLLIER
- City: NAPLES
- Zipcode: 34103
- Subdivision: Park Shore
- Building: Park Shore
- Middle School: GULFVIEW
- High School: NAPLES
- Provided by: Compass Florida LLC
- Contact: Vincent Branda
- 305-851-2820

- DMCA Notice
-
DescriptionFlorida Lifestyle Homes newest model, The Lismore II, is now under construction! Located within the highly desirable Park Shore neighborhood, this home boasts 5 bedrooms + Study, 5.5 bathrooms, bonus room and 4,887 Sq. Ft. of interior living space. Specialty features in this fully furnished model will include a personal elevator, two second story balconies, a private study, upscale chef's kitchen with Miele appliances, butlers pantry, interior fireplace, extravagant ceiling detail in all living areas, a climate controlled wine room and a gorgeous outdoor living area featuring a resort style pool and summer kitchen. Including the three car garage the total area of this luxurious estate comes to 6,490 Sq. Ft. Scheduled for completion end of 2024.
Payment Calculator
- Principal & Interest -
- Property Tax $
- Home Insurance $
- HOA Fees $
- Monthly -
Features
Bedrooms / Bathrooms
- Additional Rooms: Den - Study, Family Room, Great Room, Laundry in Residence, Loft, Screened Lanai/Porch
- Dining Description: Dining - Living, Eat-in Kitchen
- Master Bath Description: Dual Sinks, Multiple Shower Heads, Separate Tub And Shower
Building and Construction
- Construction: Concrete Block
- Exterior Features: Deck, Outdoor Kitchen, Patio
- Exterior Finish: Stucco
- Floor Plan Type: Great Room
- Flooring: Tile, Wood
- Kitchen Description: Gas Available, Island, Walk-In Pantry
- Roof: Metal
- Sourceof Measure Living Area: Architectural Plans
- Sourceof Measure Lot Dimensions: Survey
- Sourceof Measure Total Area: Architectural Plans
- Total Area: 6490
Property Information
- Private Spa Desc: Below Ground, Concrete
Land Information
- Lot Back: 100
- Lot Description: Regular
- Lot Frontage: 105
- Lot Left: 140
- Lot Right: 134
- Subdivision Number: 112000
School Information
- Elementary School: SEA GATE ELEMENTARY
- High School: NAPLES HIGH
- Middle School: GULFVIEW MIDDLE
Garage and Parking
- Garage Desc: Attached
- Garage Spaces: 3.00
- Parking: Driveway Paved, Electric Vehicle Charging
Eco-Communities
- Irrigation: Central
- Private Pool Desc: Below Ground, Concrete
- Storm Protection: Impact Resistant Doors, Impact Resistant Windows
- Water: Central
Utilities
- Cooling: Ceiling Fans, Central Electric
- Gas Description: Propane
- Heat: Central Electric
- Internet Sites: Broker Reciprocity, Homes.com, ListHub, NaplesArea.com, Realtor.com
- Pets: No Approval Needed
- Sewer: Central
- Windows: Impact Resistant
Amenities
- Amenities: Beach - Private, Beach Access, Sidewalk, Streetlight, Underground Utility
- Amenities Additional Fee: 0.00
- Elevator: Private
Finance and Tax Information
- Application Fee: 0.00
- Home Owners Association Fee: 0.00
- Mandatory Club Fee: 0.00
- Master Home Owners Association Fee: 0.00
- Tax Year: 2023
- Transfer Fee: 0.00
Other Features
- Approval: Application Fee
- Boat Access: None
- Development: PARK SHORE
- Equipment Included: Auto Garage Door, Dishwasher, Double Oven, Dryer, Freezer, Grill - Gas, Range, Refrigerator, Steam Oven, Tankless Water Heater, Washer
- Furnished Desc: Furnished
- Interior Features: Cable Prewire, Foyer, Laundry Tub, Pantry, Tray Ceiling, Walk-In Closet, Wet Bar
- Last Change Type: New Listing
- Legal Desc: PARK SHORE UNIT 1 BLK 8 LOT 17 OR 1539 PG 159
- Area Major: NA05 - Seagate Dr to Golf Dr
- Mls: Naples
- Open House Upcoming: Public: Sun Dec 22, 12:00PM-3:00PM
- Parcel Number: 15956440000
- Possession: At Closing
- Restrictions: Architectural, Deeded
- Section: 16
- Special Assessment: 0.00
- The Range: 25
- View: Preserve
Owner Information
- Ownership Desc: Single Family
Similar Properties
Nearby Subdivisions
Admiralty Point
Allegro
Ardissone
Aria
Bad Axe
Bay Shore Place
Baypointe At Naples Cay
Belair
Belair Club At Parkshore
Belmont Court
Bent Pines Villas Condo
Billows
Binnacle
Bordeaux Club
Braine Park
Breakers
Brittany
Camelot Club
Century Estates
Chateau Suzanne
Club At Naples Cay
Colonade
Colony Gardens
Commodore Club
Coquina Club
Cypress Woods Estates
Enclave At Park Shore
Esplanade Club
Gulf Acres
Gulf Bay Apartments
Gulfcoast Inn Of Naples
Gulfside
Harborside Gardens
Harborside Terrace
Harborside West
Harbour Cove
Hemingway Place
Hidden Lake Subdivision
Hidden Lake Villas
High Point
High Point Country Club
Hilltop
Holly Greens Villa
Horizon House
Imperial Club
Jacaranda
Jamaica Towers
Jennifer Shores
La Maison Club
La Mer
Lakeview Pines
Lakewood Park
Lausanne
Le Ciel Park Tower
Le Ciel Venetian Tower
Le Jardin
Le Parc
Lucerne
Lusso Villas
Madrid Club
Martinique Club
Meridian Club
Mews Of Naples
Monaco Beach Club
Monticello At Naples
Moorings
Morningside
Naples Continental
Naples Heights
Naples Imp Co Little Farms
Naples Terrace
Naples Twin Lakes
Navarra Club
North Naples Highlands
Oak Knoll
Park Place
Park Plaza
Park Shore
Park Shore Landings
Park Shore Resort
Park Shore Tower
Park West Villas
Pelican Point
Piedmont Club
Portside Club
Provence
Regal Point
Regency Towers
Regent
Riviera At Moorings
Rosemary Heights
Savoy
Seagate
Seagate Villas
Seasons At Naples Cay
Shore Club
Shores Of Naples
Solamar
Solana Oaks
Somerset At Moorings
Sorrento Gardens
Sorrento Villas
Southern Clipper
Sperling
Spindrift Club
St Croix Club
Sun Terrace
Surfsedge
Swan Lake Club
Terraces At Park Shore
Trail Terrace
Venetian Bayview
Venetian Villas
Villa Mare
Village West
Villas Of Park Shore
Vistas At Park Shore
Waldorf
Westlake
Westshore At Naples Cay
Windemere
Windsor Court
Yacht Harbor Manor



