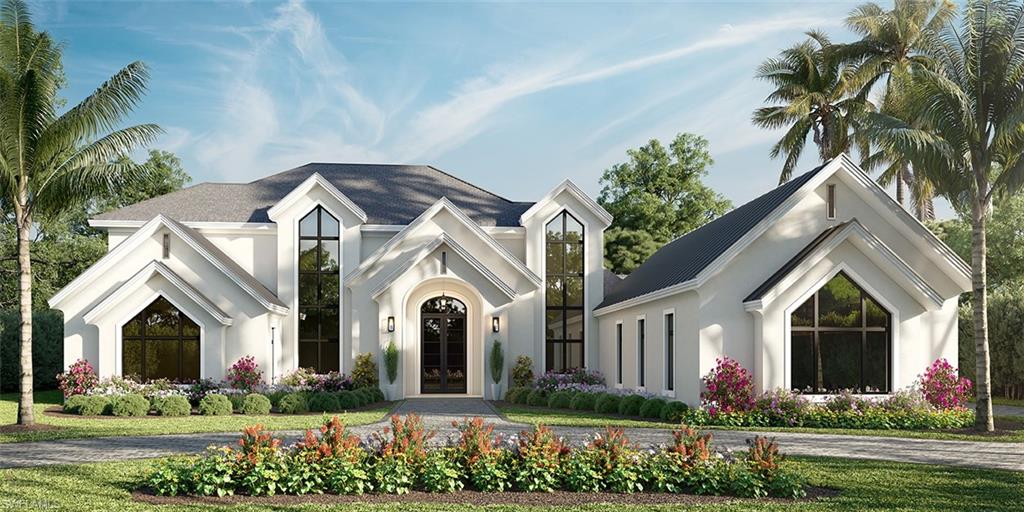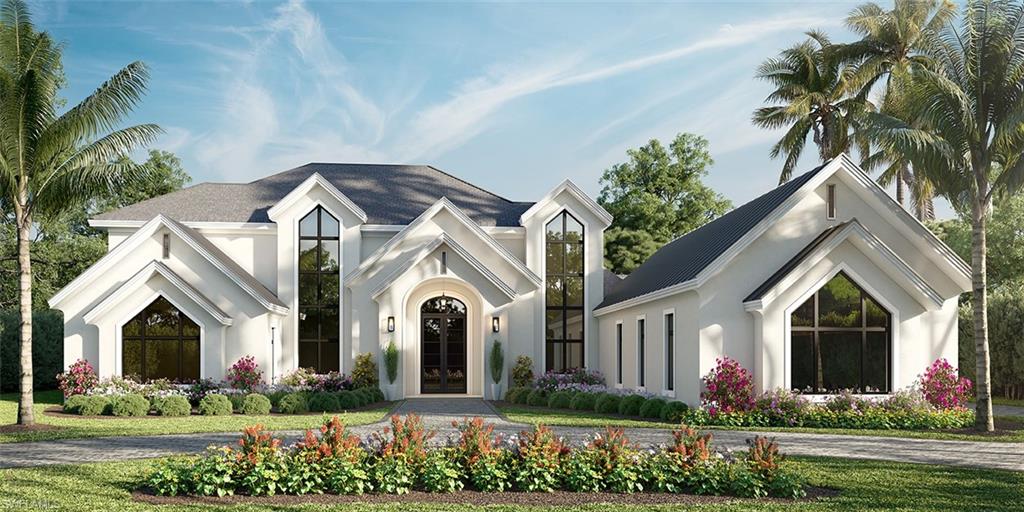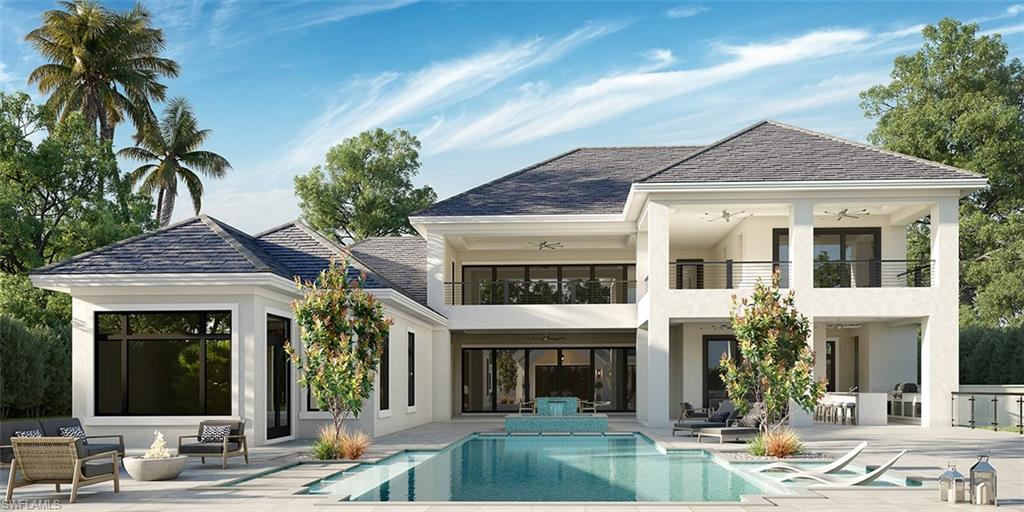2145 Coach House Ln, NAPLES, FL 34105
Property Photos

Would you like to sell your home before you purchase this one?
Priced at Only: $13,950,000
For more Information Call:
Address: 2145 Coach House Ln, NAPLES, FL 34105
Property Location and Similar Properties
- MLS#: 223089982 ( Residential )
- Street Address: 2145 Coach House Ln
- Viewed: 5
- Price: $13,950,000
- Price sqft: $1,429
- Waterfront: No
- Waterfront Type: None
- Year Built: 2024
- Bldg sqft: 9763
- Bedrooms: 6
- Total Baths: 9
- Full Baths: 6
- 1/2 Baths: 3
- Garage / Parking Spaces: 5
- Days On Market: 355
- Acreage: 2.38 acres
- Additional Information
- Geolocation: 26.184 / -81.7788
- County: COLLIER
- City: NAPLES
- Zipcode: 34105
- Subdivision: Coach House
- Building: Coach House
- Middle School: GULFVIEW
- High School: NAPLES
- Provided by: Gulf Coast International Prop
- Contact: Tim Savage, PA
- 239-434-2558

- DMCA Notice
-
DescriptionIdeally located at the west end of Coach House Estates is this custom designed home sitting on over 2.3 acres. Drawn by JMDG Architecture, conscientiously built by the Glendale Group of SWFL, and finely appointed by Alex Zapirain Designs. With over 8,000 AC sq.ft in the main home and nearly 1,000 AC sq.ft in the full guest house this property offers an incredible estate experience. In the main home; 5 en suite bedrooms, club room(optional 6th bedroom) 6 full and 2 half baths, climate controlled 4 car garage(with room for lifts), true gourmet kitchen, full prep kitchen, wine room, butlers pantry/wet bar, and stunning outdoor covered and uncovered living areas. The ideal mix of a transitional, open plan with a more traditional provision of separate spaces for privacy.
Payment Calculator
- Principal & Interest -
- Property Tax $
- Home Insurance $
- HOA Fees $
- Monthly -
Features
Bedrooms / Bathrooms
- Additional Rooms: Great Room, Guest Bath, Guest Room, Laundry in Residence
- Dining Description: Dining - Living, Formal
- Master Bath Description: 2 Masters, Dual Sinks, Separate Tub And Shower
Building and Construction
- Construction: Concrete Block, Wood Frame
- Exterior Features: Built In Grill, Built-In Gas Fire Pit, Decorative Shutters, Outdoor Fireplace, Outdoor Kitchen, Sprinkler Auto
- Exterior Finish: Stucco
- Floor Plan Type: Great Room, Split Bedrooms
- Flooring: Marble, Tile, Wood
- Guest House Desc: 1 Bath, Garage, Living Room
- Kitchen Description: Island, Walk-In Pantry
- Roof: Built-Up or Flat, Tile
- Sourceof Measure Living Area: Floor Plan Service
- Sourceof Measure Lot Dimensions: Property Appraiser Office
- Sourceof Measure Total Area: Floor Plan Service
- Total Area: 12768
Property Information
- Private Spa Desc: Below Ground, Concrete, Equipment Stays
Land Information
- Lot Back: 319
- Lot Description: Regular
- Lot Frontage: 325
- Lot Left: 640
- Lot Right: 641
- Subdivision Number: 000100
School Information
- Elementary School: POINCIANA ELEMENTARY
- High School: NAPLES HIGH SCHOOL
- Middle School: GULFVIEW MIDDLE SCHOOL
Garage and Parking
- Garage Desc: Attached
- Garage Spaces: 5.00
Eco-Communities
- Irrigation: Well
- Private Pool Desc: Below Ground, Concrete, Equipment Stays
- Storm Protection: Impact Resistant Doors, Impact Resistant Windows, Shutters Electric
- Water: Well
Utilities
- Cooling: Central Electric, Zoned
- Gas Description: Propane
- Heat: Central Electric, Zoned
- Internet Sites: Broker Reciprocity, Homes.com, ListHub, NaplesArea.com, Realtor.com
- Pets: No Approval Needed
- Road: County Maintained, Paved Road
- Sewer: Septic
- Windows: Casement, Impact Resistant, Sliding
Amenities
- Amenities: None
- Amenities Additional Fee: 0.00
- Elevator: Private
Finance and Tax Information
- Application Fee: 0.00
- Home Owners Association Fee: 0.00
- Mandatory Club Fee: 0.00
- Master Home Owners Association Fee: 0.00
- Tax Year: 2022
- Transfer Fee: 0.00
Other Features
- Approval: None
- Boat Access: None
- Development: COACH HOUSE
- Equipment Included: Auto Garage Door, Cooktop - Gas, Disposal, Double Oven, Dryer, Generator, Home Automation, Microwave, Security System, Self Cleaning Oven, Smoke Detector
- Furnished Desc: Unfurnished
- Interior Features: Built-In Cabinets, Cable Prewire, Closet Cabinets, Fire Sprinkler, Foyer, Internet Available, Laundry Tub, Pantry, Pull Down Stairs, Smoke Detectors, Surround Sound Wired, Vaulted Ceiling, Walk-In Closet, Wet Bar
- Last Change Type: Extended
- Legal Desc: 23 49 25 W1/2 OF NW1/4 OF SE1/4 OF SW1/4, LESS E 170FT, LESS R/W
- Area Major: NA16 - Goodlette W/O 75
- Mls: Naples
- Parcel Number: 00266280004
- Possession: At Closing
- Restrictions: None
- Section: 23
- Special Assessment: 0.00
- The Range: 25
- View: Landscaped Area
Owner Information
- Ownership Desc: Single Family
Nearby Subdivisions
Acreage
Alexandra
Amblewood
Amblewood A Condo
Andalucia
Aviano
Avila
Banyan Woods
Beau Chene
Bella Vita
Bermuda Royale
Big Cypress
Big Cypress Golf Country Club
Brynwood Preserve
Canterbury Greens
Carriage Circle Of Naples
Carrington
Coach House
Coachman Glen
Coco Lakes
Coco Plum
Coconut River
Commons At Wyndemere
Coventry
Emerald Greens
Estates At Grey Oaks
Estates At Wyndemere
Estuary At Grey Oaks
Fairway Forest Villas
Fairways At Emerald Greens
Forest Lakes
Forest Lakes Golf And Tennis C
Golden Gate Estates
Golf Cottages
Grey Oaks
Hamilton Place
Hamlet
Hawksridge
Isla Vista
Isle Royale
Kensington
Knights Bridge
La Residence
Lancaster Square
Mahogany Bend
Mahogany Run
Mandalay Place
Marbella At World Tennis Cente
Marbella Lakes
Mariposa
Mews
Miravista
Misty Pines
Montebello
Naples Bath And Tennis Club
Northgate
Northgate Village
Palm Island
Pinehurst
Pinewood Condominium
Pinewoods
Poinciana Condo
Poinciana Village
Pond Apple Preserve
Positano Place
Preserve At Wyndemere
Reserve At Naples
Reserve I
Reserve Ii
Sheffield Villas
Spoonbill
Stratford Place
Terra Verde
The Colony At Hawksridge
Timberwood Of Naples
Traditions
Turtle Lake Golf Colony
Verandas At Quail Run
Villages At Wyndemere
Water Oaks
Wellington Place Ii
Westchester
Wilderness Country Club
Windwood
Woodshire
World Tennis Center
World Tennis Center Ii
World Tennis Center Iii
Wyndemere
Yorktown




