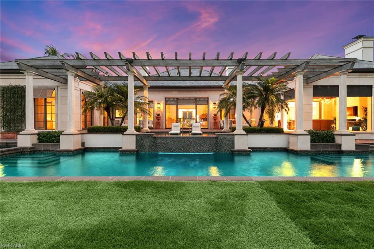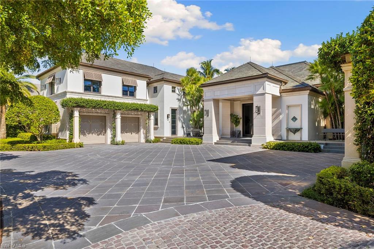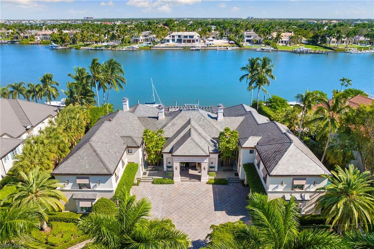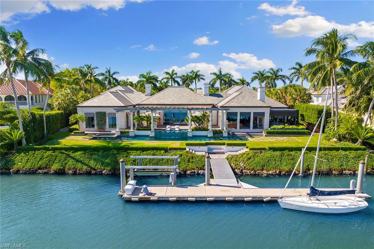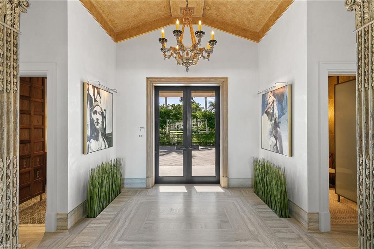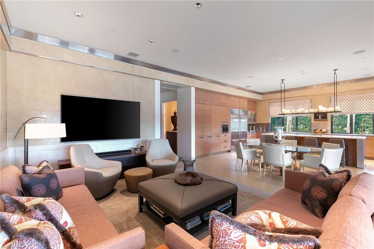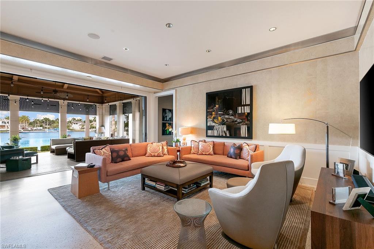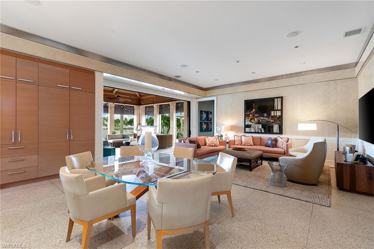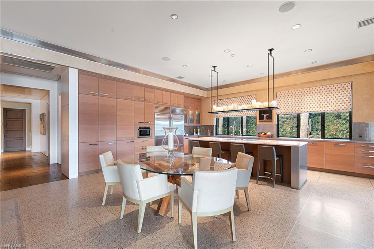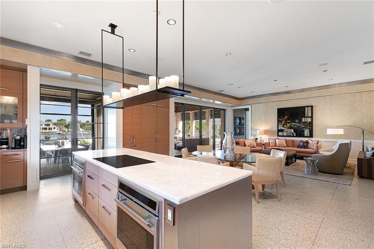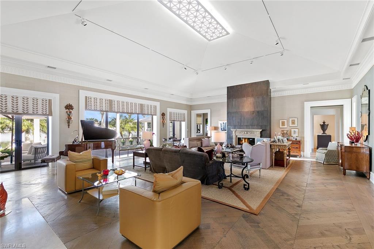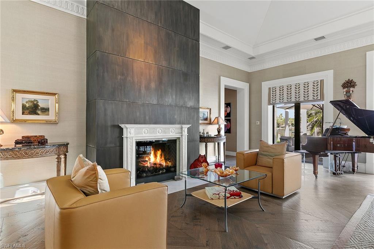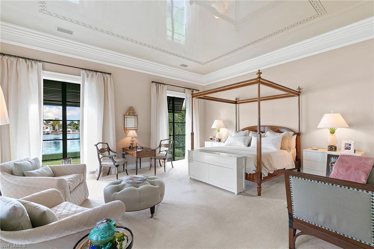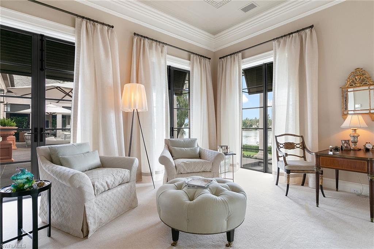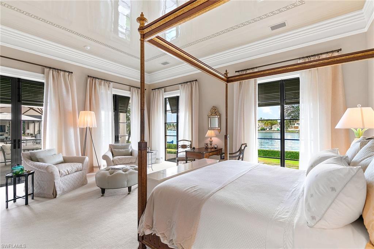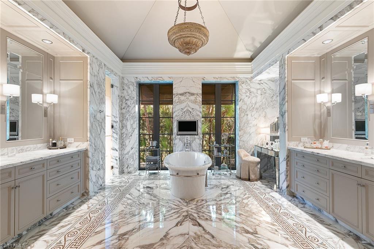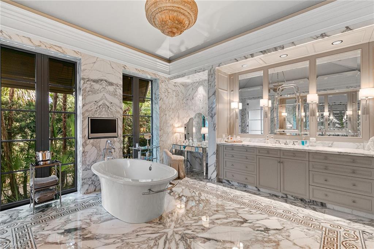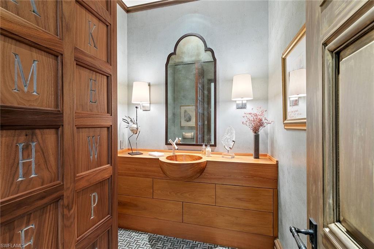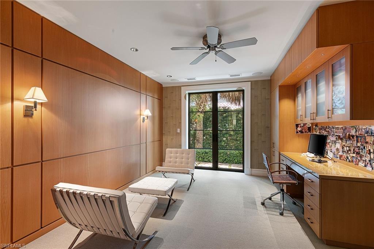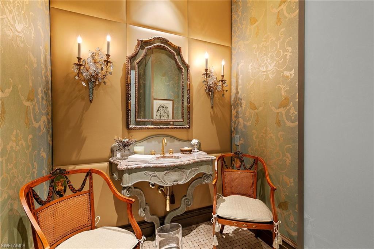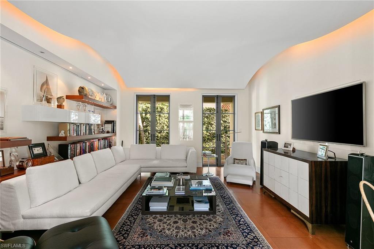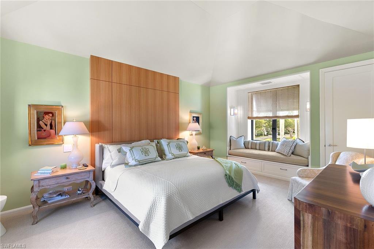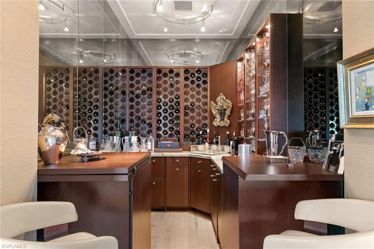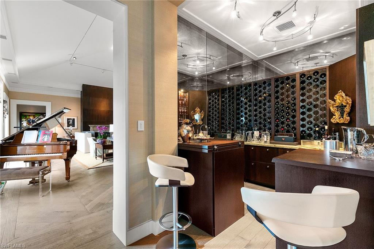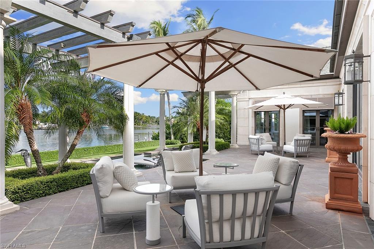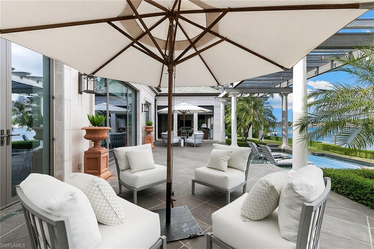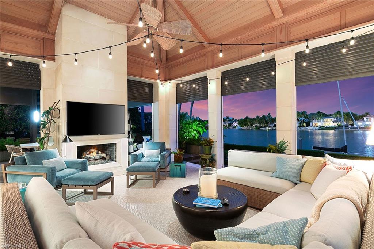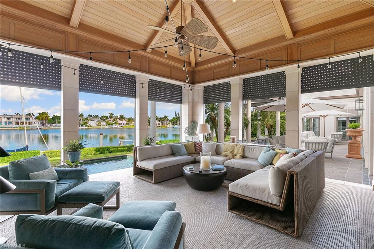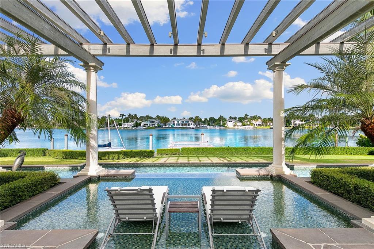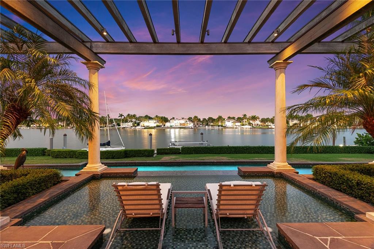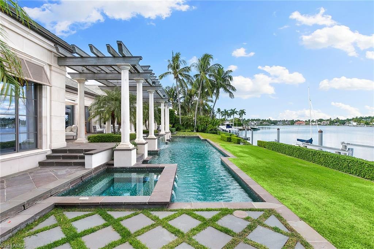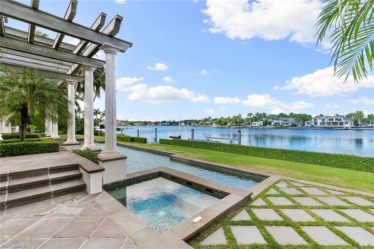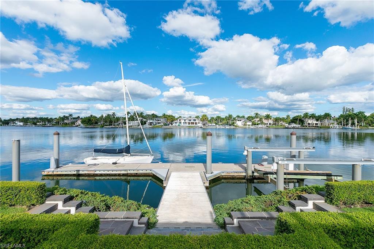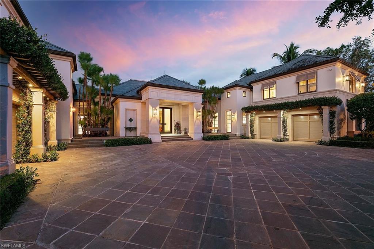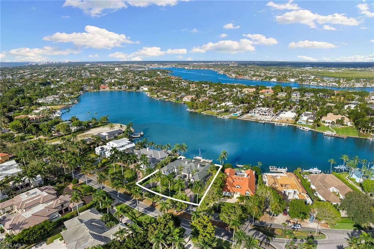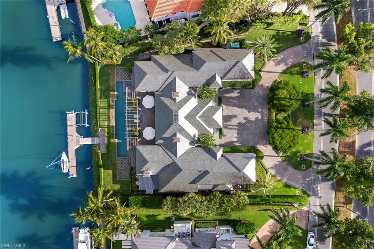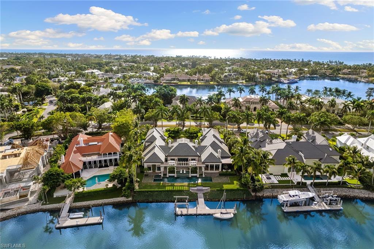701 Kings Town Dr, NAPLES, FL 34102
Property Photos
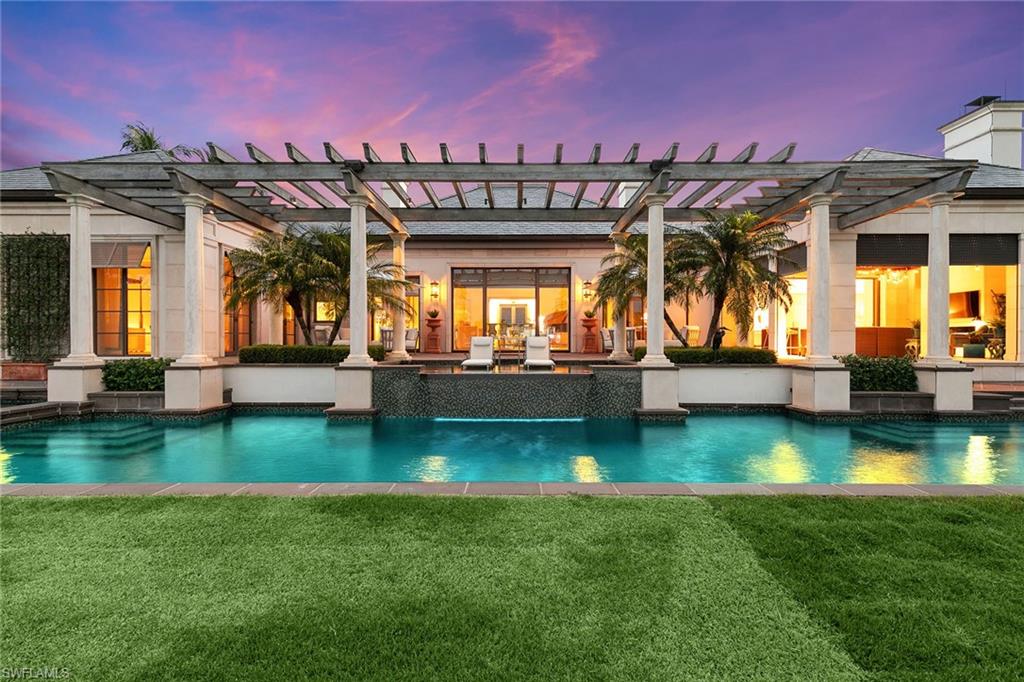
Would you like to sell your home before you purchase this one?
Priced at Only: $20,000,000
For more Information Call:
Address: 701 Kings Town Dr, NAPLES, FL 34102
Property Location and Similar Properties
- MLS#: 223083036 ( Residential )
- Street Address: 701 Kings Town Dr
- Viewed: 2
- Price: $20,000,000
- Price sqft: $2,446
- Waterfront: Yes
- Wateraccess: Yes
- Waterfront Type: Bay,Navigable,Rip Rap
- Year Built: 2006
- Bldg sqft: 8177
- Bedrooms: 5
- Total Baths: 9
- Full Baths: 4
- 1/2 Baths: 5
- Garage / Parking Spaces: 4
- Days On Market: 404
- Additional Information
- Geolocation: 26.1126 / -81.7958
- County: COLLIER
- City: NAPLES
- Zipcode: 34102
- Subdivision: Port Royal
- Building: Port Royal
- Provided by: Premier Sotheby's Int'l Realty
- Contact: Linda Malone
- 239-434-2424

- DMCA Notice
-
DescriptionThis expansive property spans 1.5 lots, offering a sweeping panorama over the widest expanse of water in Port Royal. Envisioned as a home of timeless sophistication, a renowned local architect was engaged, complemented by the artistry of Artisans Guild for a contemporary interior. Enjoy the finest craftsmanship with unique features like hand plastered walls by skilled artisans, bespoke moldings, and a custom tiled bathroom floor and shower in the main suite. The study boasts a leather floor and a captivating wave ceiling. Unparalleled in durability, this home stands resilient against Florida's tropical weather, having weathered every storm unscathed. The guest suites, configured for family, can effortlessly transform into four bedrooms. An added bonus is the office with a built in Murphy bed, ready to accommodate extra guests. Step on the spacious terrace leading to a captivating pool and hot tub area, and further down to the modern floating dock with a boat lift, a waterfront haven awaiting your maritime adventures.
Payment Calculator
- Principal & Interest -
- Property Tax $
- Home Insurance $
- HOA Fees $
- Monthly -
Features
Bedrooms / Bathrooms
- Additional Rooms: Den - Study, Family Room, Great Room, Guest Bath, Guest Room, Home Office, Laundry in Residence, Open Porch/Lanai, Screened Lanai/Porch
- Dining Description: Breakfast Bar, Dining - Living, Eat-in Kitchen
- Master Bath Description: 2 Masters, Dual Sinks, Multiple Shower Heads, Separate Tub And Shower
Building and Construction
- Construction: Concrete Block
- Exterior Features: Deck, Grill, Outdoor Fireplace, Sprinkler Auto, Storage
- Exterior Finish: Stone, Stucco
- Floor Plan Type: Split Bedrooms, 2 Story
- Flooring: Carpet, Concrete, Terrazzo, Tile, Wood
- Gulf Access Type: No Bridge(s)/Water Direct
- Kitchen Description: Gas Available, Island
- Roof: Slate
- Sourceof Measure Living Area: Architectural Plans
- Sourceof Measure Lot Dimensions: Architectural Plans, Property Appraiser Office
- Sourceof Measure Total Area: Architectural Plans
- Total Area: 10282
Property Information
- Private Spa Desc: Below Ground, Heated Electric, Pool Integrated
Land Information
- Lot Back: 135
- Lot Description: Other
- Lot Frontage: 167
- Lot Left: 193
- Lot Right: 199
- Subdivision Number: 120400
Garage and Parking
- Garage Desc: Attached
- Garage Spaces: 4.00
- Parking: Circle Drive
Eco-Communities
- Irrigation: Reclaimed
- Private Pool Desc: Below Ground, Custom Upgrades, Heated Electric, Negative Edge
- Storm Protection: Impact Resistant Doors, Impact Resistant Windows, Shutters Electric, Shutters - Screens/Fabric
- Water: Central, Filter
Utilities
- Cooling: Ceiling Fans, Central Electric
- Gas Description: Propane
- Heat: Central Electric
- Internet Sites: Broker Reciprocity, Homes.com, ListHub, NaplesArea.com, Realtor.com
- Pets: No Approval Needed
- Road: City Maintained, Paved Road
- Sewer: Central
- Windows: Casement, Impact Resistant, Picture, Solar Tinted
Amenities
- Amenities: Beach Access, Beach Club Available, Private Membership
- Amenities Additional Fee: 0.00
- Elevator: Private
Finance and Tax Information
- Application Fee: 0.00
- Home Owners Association Desc: Voluntary
- Home Owners Association Fee: 0.00
- Mandatory Club Fee: 0.00
- Master Home Owners Association Fee: 0.00
- Tax Year: 2022
- Transfer Fee: 0.00
Rental Information
- Min Daysof Lease: 30
Other Features
- Approval: None
- Association Mngmt Phone: 239-261-6472
- Boat Access: Boat Dock Private, Boat Lift, Boat Slip, Concrete Dock, Dock Included, Water Avail at Dock
- Development: PORT ROYAL
- Equipment Included: Auto Garage Door, Cooktop - Electric, Dishwasher, Disposal, Double Oven, Dryer, Freezer, Generator, Grill - Other, Ice Maker - Stand Alone, Microwave, Refrigerator/Freezer, Safe, Security System, Self Cleaning Oven, Smoke Detector, Tankless Water Heater, Wall Oven, Warming Tray, Washer, Washer/Dryer Hookup, Water Treatment Owned, Wine Cooler
- Furnished Desc: Negotiable
- Interior Features: Bar, Built-In Cabinets, Cable Prewire, Closet Cabinets, Fireplace, Foyer, French Doors, Internet Available, Laundry Tub, Multi Phone Lines, Pantry, Pull Down Stairs, Smoke Detectors, Surround Sound Wired, Tray Ceiling, Vaulted Ceiling, Walk-In Closet, Wet Bar, Window Coverings
- Last Change Type: Back On Market
- Legal Desc: KINGSTOWN DR SECT PORT ROYAL LOT 20 + S1/2 LOT 21
- Area Major: NA07 - Port Royal-Aqualane Area
- Mls: Naples
- Parcel Number: 17210640007
- Possession: At Closing
- Rear Exposure: NE
- Restrictions: Architectural, Deeded
- Section: 16
- Special Assessment: 0.00
- The Range: 25
- View: Bay, Water Feature
Owner Information
- Ownership Desc: Single Family
Nearby Subdivisions
382 Building
505 On Fifth
555 On Fifth
780 Fifth Avenue South
Algonquin Club
Aqualane Shores
Ashley Court
Azzurro
Banyan Club
Bay Park
Bayfront
Bayport Village
Bayside Villas
Bayview
Bayview Estates
Beach Breeze
Beachwood Club
Beaumer
Bella Baia
Bella Vita
Bellasera Resort
Blue Point
Bonaire Club
Broadview Villas
Calusa Club
Cambier Court
Cardinal Court
Carriage Club
Casa Granada
Castleton Gardens
Central Garden
Champney Bay Court
Chatelaine
Chatham Place
Cherrystone Court
Chesapeake Landings
Clam Court
Coconut Grove
Colonial Club
Colonnade Club
Coquina Sands
Cove Inn
Del Mar
Devon Court
Diplomat
Dockside
Dorset Club
Eight Fifty Central
Eleven Eleven Central
Eleven Hundred Club
Encore At Naples Square
Escondido Marina
Esmeralda On Eighth
Essex House
Everglades Club
Fairfax Club
Fairfield Of Naples
Fifth Avenue Beach Club
Four Winds
Franciscan
Garden Cottages Of Old Naples
Garden Court
Garden Manor
Gloucester Bay
Golden Shores
Golf Drive Estates
Gordon River Homes
Granada
Gulf Breeze Of Olde Naples
Gulf Towers
Gulfwalk
Harbor Lakes Of Naples
Holly Lee
Inlet Quay
Isla Mar
Ixora
Jasmine Club
Kensington Gardens
Kings Port
Kona Kai
La Perle
La Provence On The Bay
La Tour Rivage
La Villa Riviera
Lago Mar
Lake Forest
Lake Park
Lakeridge Villas
Lantana
Little Harbour
Lucaya Cay
Mangrove Bay
Marina Manor
Mariner
Mariners Cove
May Lee Apartments
Modena
Moorings
Naples Bay Club
Naples Bay Resort
Naples Casamore
Naples Marina Villas
Naples Plan Tier
Naples Square
Nautilus Naples
Ocean View
Olde Naples
Olde Naples Seaport
Oyster Bay
Palazzo At Bayfront
Palm Bay Villas
Park Place On Gulf Shore
Parkside Off 5th
Pergola Villas
Pierre Club
Plantation
Port Au Villa
Port Royal
Quattro At Naples Square
Reef Club
Ridge Lake
Ridgewood Of Naples
River Park
Rosewood Residences Naples
Royal Bay Villas
Royal Harbor
Royal Palm Club
Royal Palm Villas
Sabre Cay
Sagamore Beach
Sancerre
Sandcastle At Moorings
Sea Eagle
Soce Flats
Somerdale
South Beach Club
Southwinds Apts Of Naples
Stella Naples
Sun Dial Of Naples
Suntide On Tenth
The Cayden Olde Naples
Tiffany Court
Town Manor
Twin Palms
Victor Del Rey
Villa Del Torres
Villa Ensenada
Villas Milano
Villas Napoli
Warwick
Whitehall



