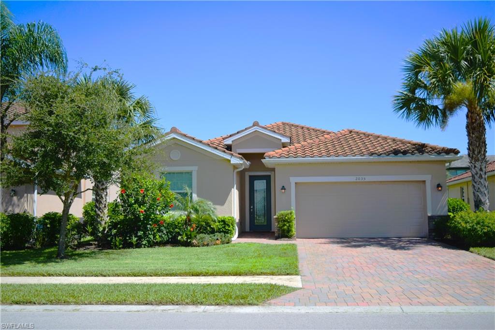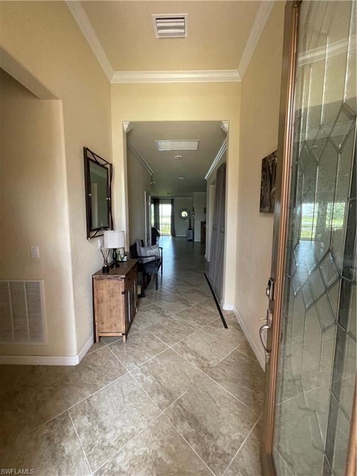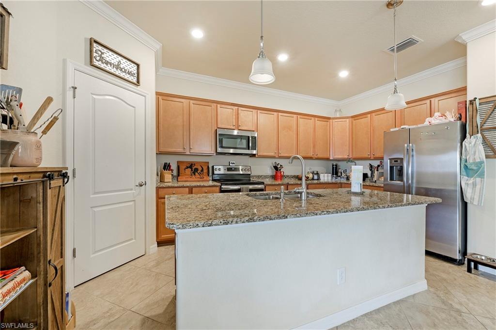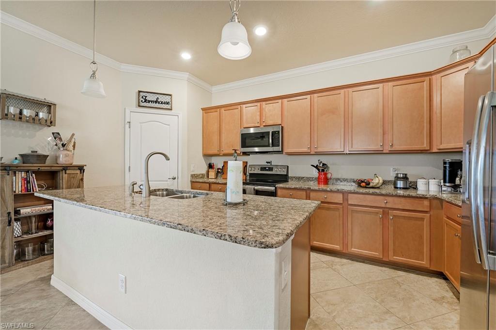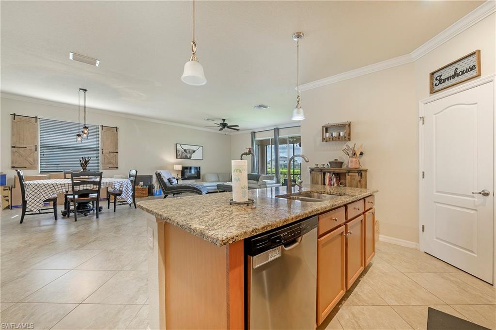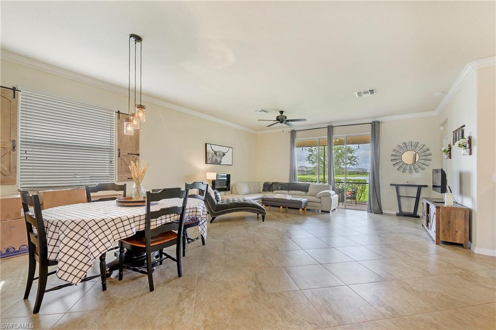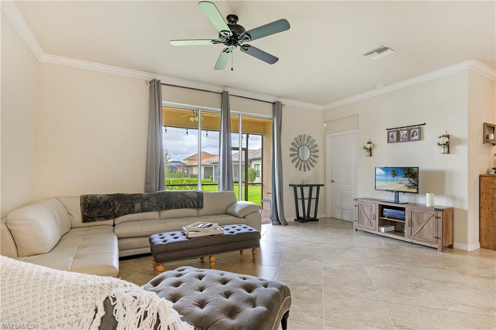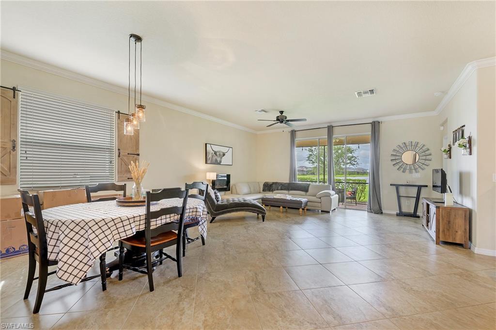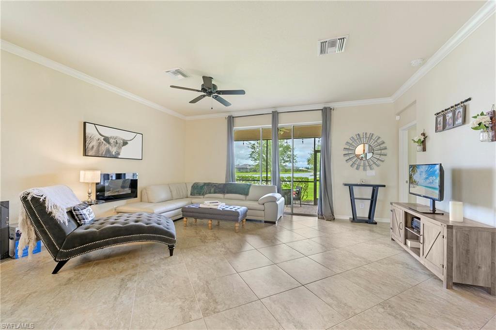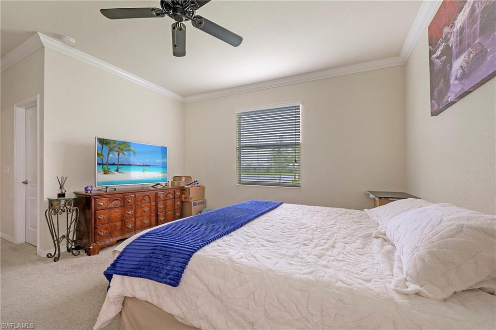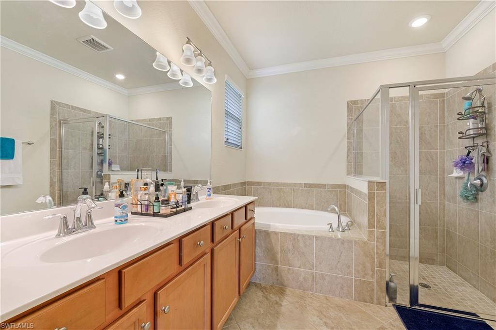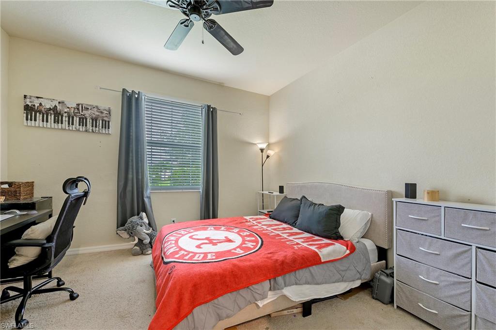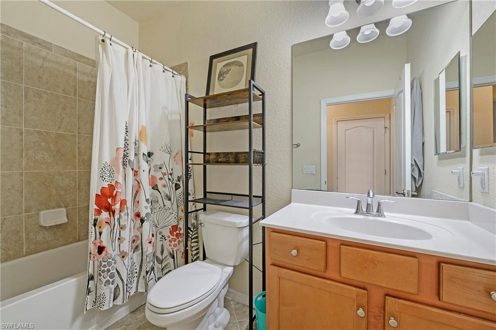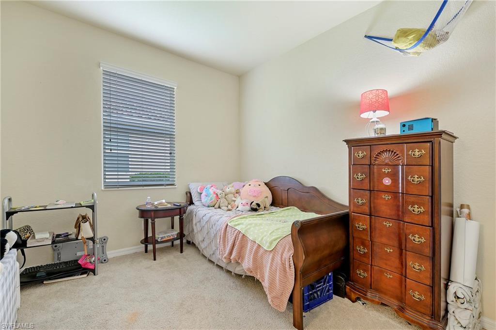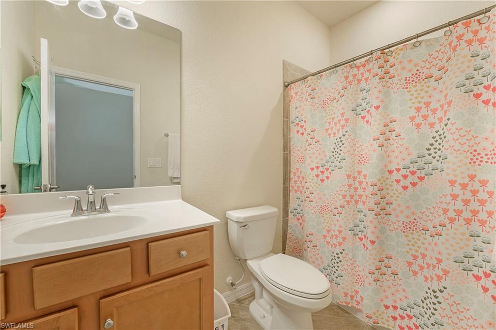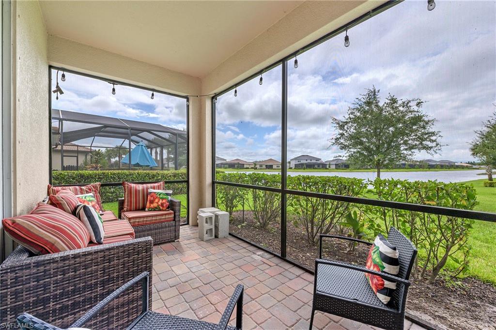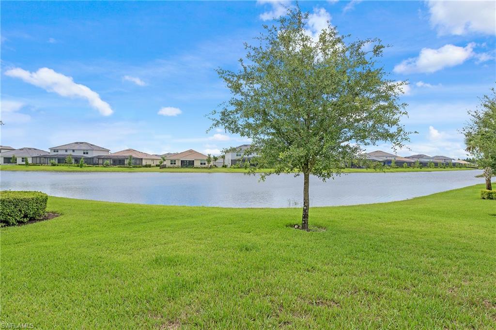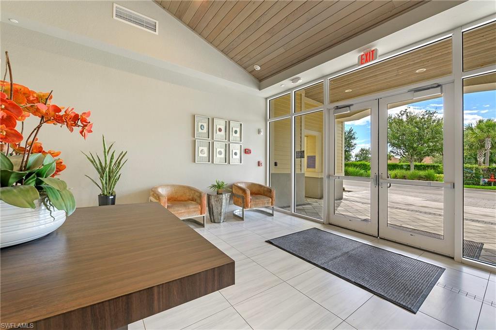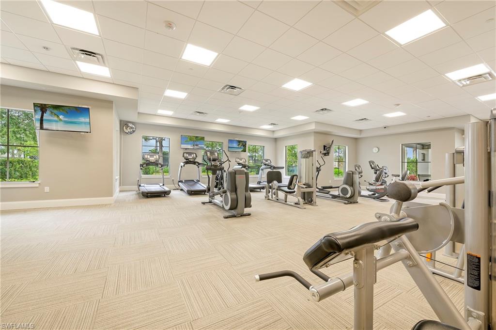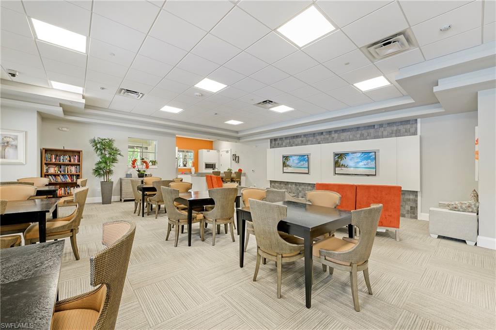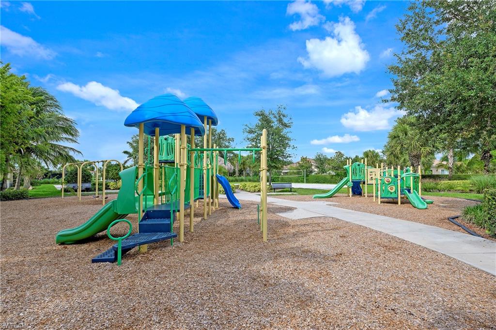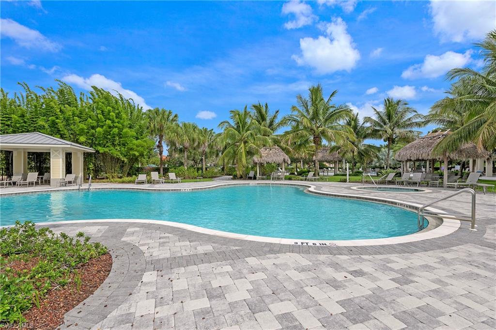2035 Parson St, NAPLES, FL 34120
Property Photos
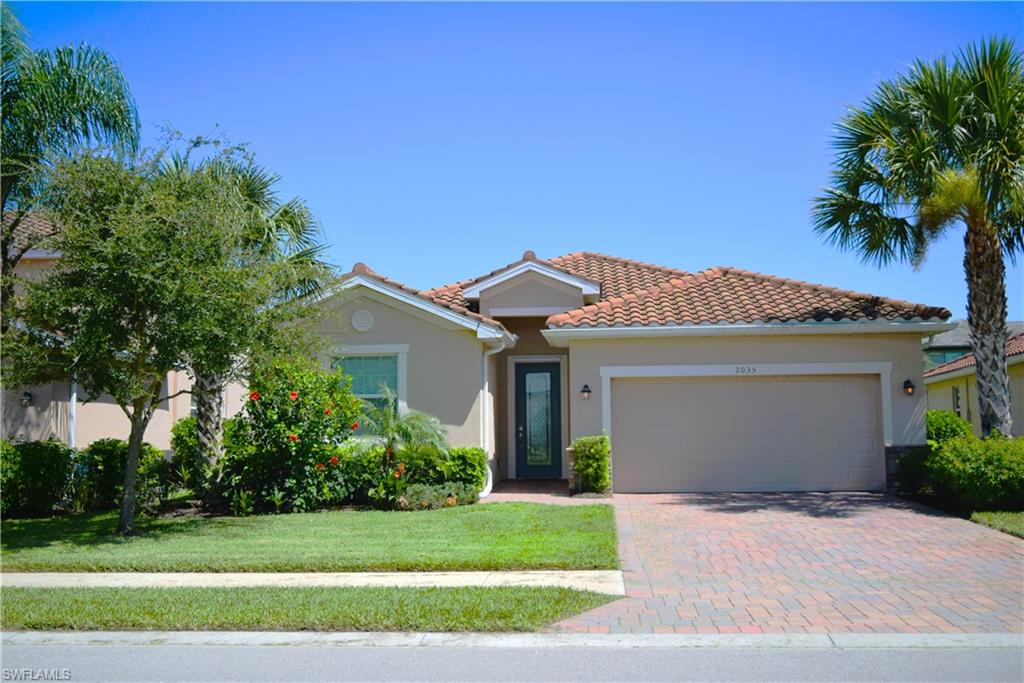
Would you like to sell your home before you purchase this one?
Priced at Only: $517,000
For more Information Call:
Address: 2035 Parson St, NAPLES, FL 34120
Property Location and Similar Properties
- MLS#: 223081862 ( Residential )
- Street Address: 2035 Parson St
- Viewed: 9
- Price: $517,000
- Price sqft: $254
- Waterfront: Yes
- Wateraccess: Yes
- Waterfront Type: Lake
- Year Built: 2018
- Bldg sqft: 2032
- Bedrooms: 4
- Total Baths: 3
- Full Baths: 3
- Garage / Parking Spaces: 2
- Days On Market: 410
- Additional Information
- Geolocation: 26.3 / -81.5658
- County: COLLIER
- City: NAPLES
- Zipcode: 34120
- Subdivision: Orange Blossom Ranch
- Building: Orange Blossom Ranch
- Middle School: CORKSCREW
- High School: PALMETTO RIDGE
- Provided by: EXP Realty LLC
- Contact: Tracey Mancini
- 888-883-8509

- DMCA Notice
-
DescriptionWelcome to this beautiful home in the sought after gated family community of The Ranch at Orange Blossom! Featuring 4 bedrooms, 3 full bathrooms and a 2 car garage. This home enjoys serene lake views from its gracious backyard and brick pavered lanai. Upon entering the home, you are greeted by a foyer with elevated ceilings and crown molding. The inviting owner's suite has two huge walk in closets and spa like master bath. An entertainers dream, the spacious kitchen has granite countertops, wood cabinets and drawers, Stainless Steel Appliances, and large walk in pantry. Second and Third Bedrooms share a Bathroom. Fourth Bedroom can be used for guests or a Nanny, very private. The formal dining room, living room, and common living spaces have easy maintenance tile floors set on a diagonal. All of this plus the wonderful community amenities including two resort style pools, fitness center, volleyball and basketball courts, fishing pier, tot lot play area, and grill stations! The new Big Corkscrew Island Regional Park is adjacent to the community for more family fun.
Payment Calculator
- Principal & Interest -
- Property Tax $
- Home Insurance $
- HOA Fees $
- Monthly -
Features
Bedrooms / Bathrooms
- Additional Rooms: Family Room, Laundry in Residence, Screened Lanai/Porch
- Dining Description: Dining - Family
- Master Bath Description: Dual Sinks, Separate Tub And Shower
Building and Construction
- Construction: Concrete Block
- Exterior Features: Room for Pool
- Exterior Finish: Stucco
- Floor Plan Type: Split Bedrooms
- Flooring: Carpet, Tile
- Kitchen Description: Island, Walk-In Pantry
- Roof: Tile
- Sourceof Measure Living Area: Developer Brochure
- Sourceof Measure Lot Dimensions: Property Appraiser Office
- Sourceof Measure Total Area: Developer Brochure
- Total Area: 2630
Land Information
- Lot Back: 50
- Lot Description: Regular
- Lot Frontage: 41
- Subdivision Number: 585430
School Information
- Elementary School: CORKSCREW ELEMENTARY
- High School: PALMETTO RIDGE HIGH SCHOOL
- Middle School: CORKSCREW MIDDLE SCHOOL
Garage and Parking
- Garage Desc: Attached
- Garage Spaces: 2.00
- Parking: 2+ Spaces
Eco-Communities
- Irrigation: Reclaimed
- Storm Protection: None
- Water: Central
Utilities
- Cooling: Ceiling Fans, Central Electric
- Heat: Central Electric
- Internet Sites: Broker Reciprocity, Homes.com, ListHub, NaplesArea.com, Realtor.com
- Pets Limit Other: ONLY IF KNOWN TO BE AGRESSIVE
- Pets: Limits
- Road: Paved Road
- Sewer: Central
- Windows: Double Hung
Amenities
- Amenities: Basketball, BBQ - Picnic, Clubhouse, Community Pool, Community Room, Community Spa/Hot tub, Exercise Room, Fishing Pier, Play Area, Sidewalk, Streetlight, Tennis Court, Volleyball
- Amenities Additional Fee: 0.00
- Elevator: None
Finance and Tax Information
- Application Fee: 0.00
- Home Owners Association Fee Freq: Quarterly
- Home Owners Association Fee: 332.25
- Mandatory Club Fee: 0.00
- Master Home Owners Association Fee Freq: Quarterly
- Master Home Owners Association Fee: 250.15
- Tax Year: 2022
- Total Annual Recurring Fees: 2328
- Transfer Fee: 0.00
Rental Information
- Min Daysof Lease: 30
Other Features
- Approval: Application Fee
- Association Mngmt Phone: 239-257-6962
- Boat Access: None
- Development: ORANGE BLOSSOM RANCH
- Equipment Included: Auto Garage Door, Cooktop - Electric, Dishwasher, Disposal, Dryer, Refrigerator/Freezer, Self Cleaning Oven, Washer
- Furnished Desc: Unfurnished
- Interior Features: Internet Available, Smoke Detectors, Walk-In Closet
- Last Change Type: Price Decrease
- Legal Desc: RANCH AT ORANGE BLOSSOM PHASE 2A LOT 127
- Area Major: NA34 - Orangetree Area
- Mls: Naples
- Parcel Number: 69039003080
- Possession: At Closing
- Rear Exposure: NW
- Restrictions: Deeded, No RV
- Section: 13
- Special Assessment: 0.00
- Special Information: Deed Restrictions
- The Range: 27
- View: Lake
Owner Information
- Ownership Desc: Single Family
Similar Properties
Nearby Subdivisions
Abaco Pointe
Acreage
Acreage Header
Arboretum
Avion Woods
Bent Creek Preserve
Bramble Pointe
Bristol Pines
Bucks Run
Canopy
Cape Coral
Coach Homes At Heritage Bay
Cobalt Cove
Compass Landing
Corkscrew Island
Courtyards At Golden Gate
Covent Garden
Crystal Lake Rv Resort
Estates At Heritage Bay
Golden Gate Est Unit 49
Golden Gate Estate
Golden Gate Estate Unit 4
Golden Gate Estates
Greyhawk At Golf Club Of The E
Groves At Orange Blossom
Hedgestone
Heritage Bay
Hideaway Harbor
Hollybrook
Ironstone
Lamorada
Logan Woods
Mockingbird Crossing
Naples 701
Nautica Landing
Nickel Ridge
Not Applicable
Orange Blossom Ranch
Quarry Shores
Quartz Cove
Ranchorange Blossom Ph 4
Richmond Park
Shady Hollow
Silverstone
Skysail
Slate Court
Sterling Hill
Terrace
Terreno At Valencia
The Groves At Orange Blossom R
The Preserve At Bristol Pines
The Quarry
The Vistas
Tuscany Cove
Tuscany Pointe
Twin Eagles
Valencia Country Club
Valencia Lakes
Valencia Trails
Vanderbilt Country Club
Ventana Pointe
Waterford At Vanderbilt Countr
Waterways Of Naples
Waterways Of Naples Unit
Weber Woods
Wedgewood
Wicklow
Wisteria



