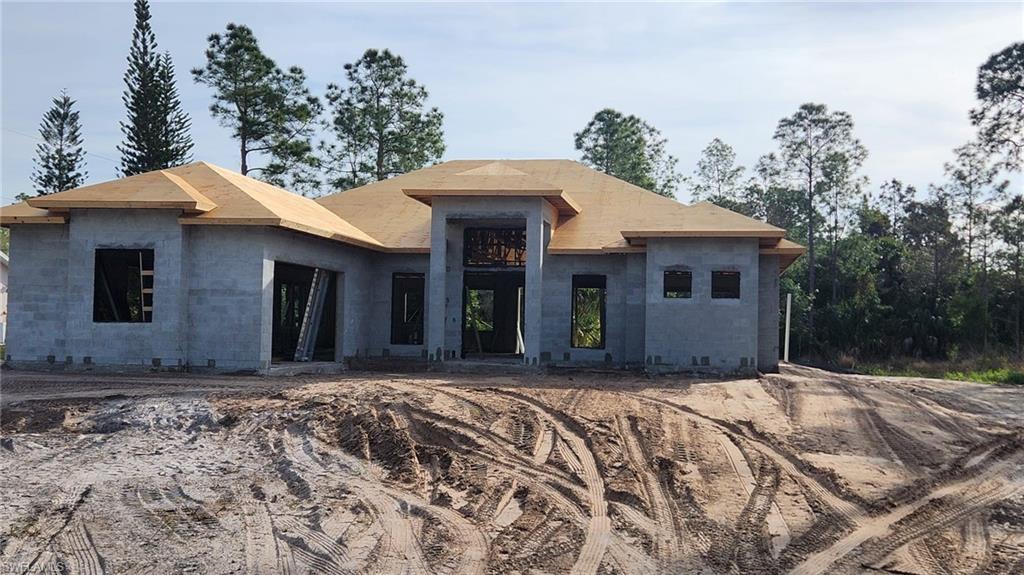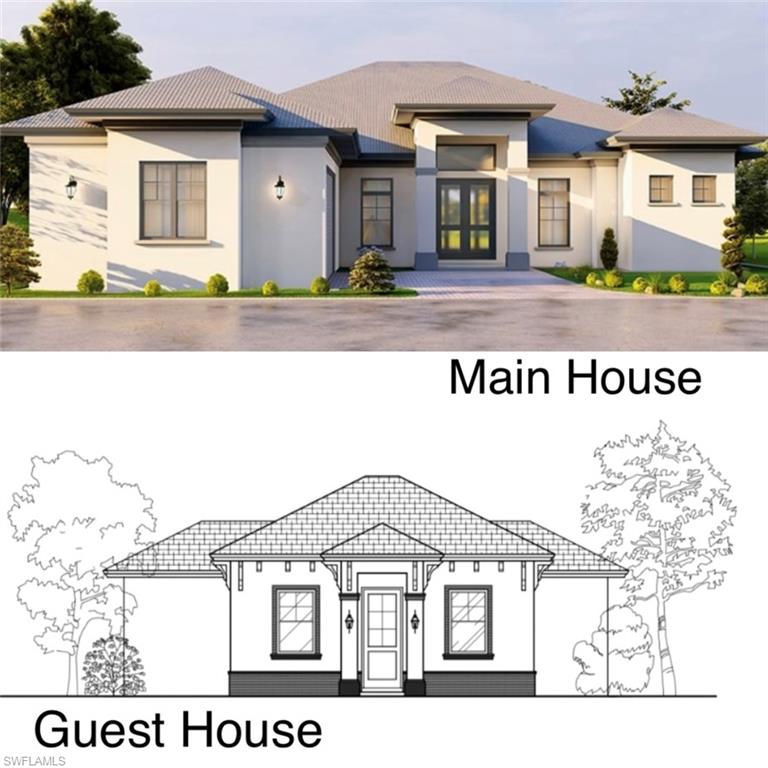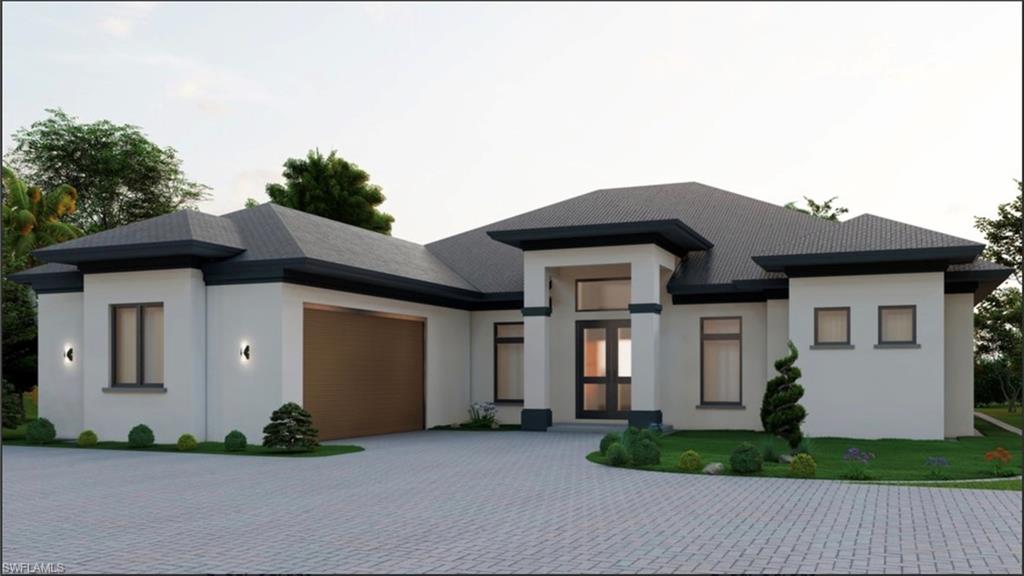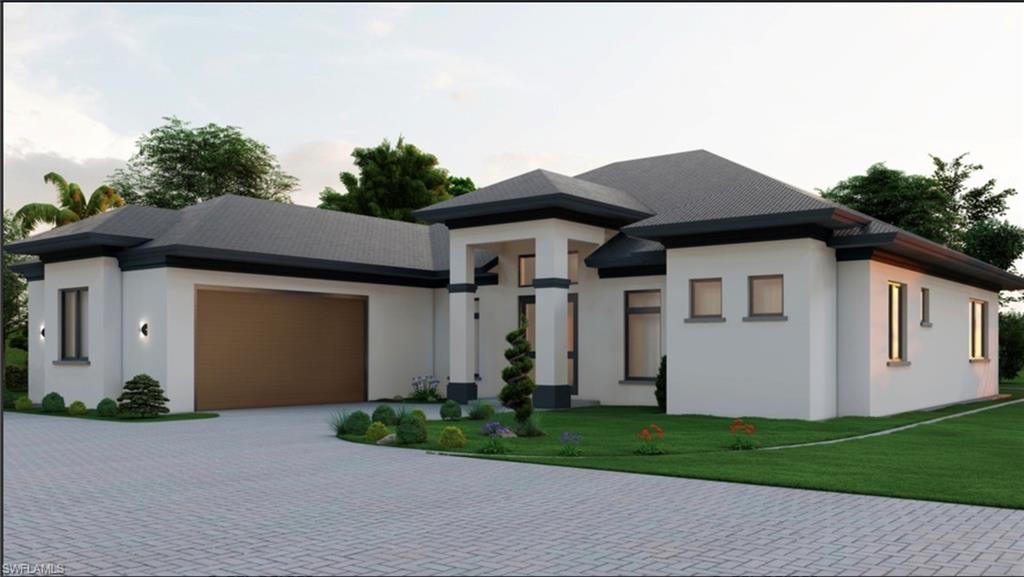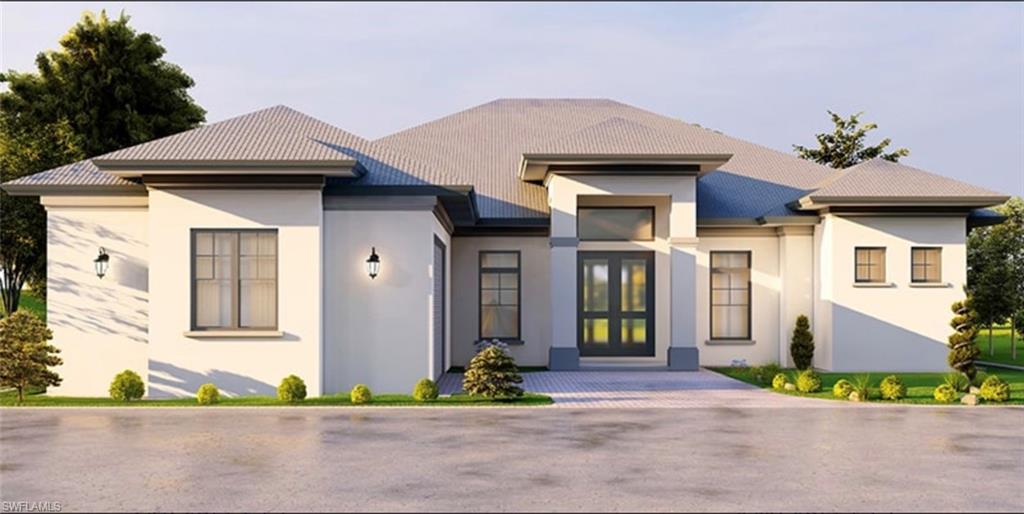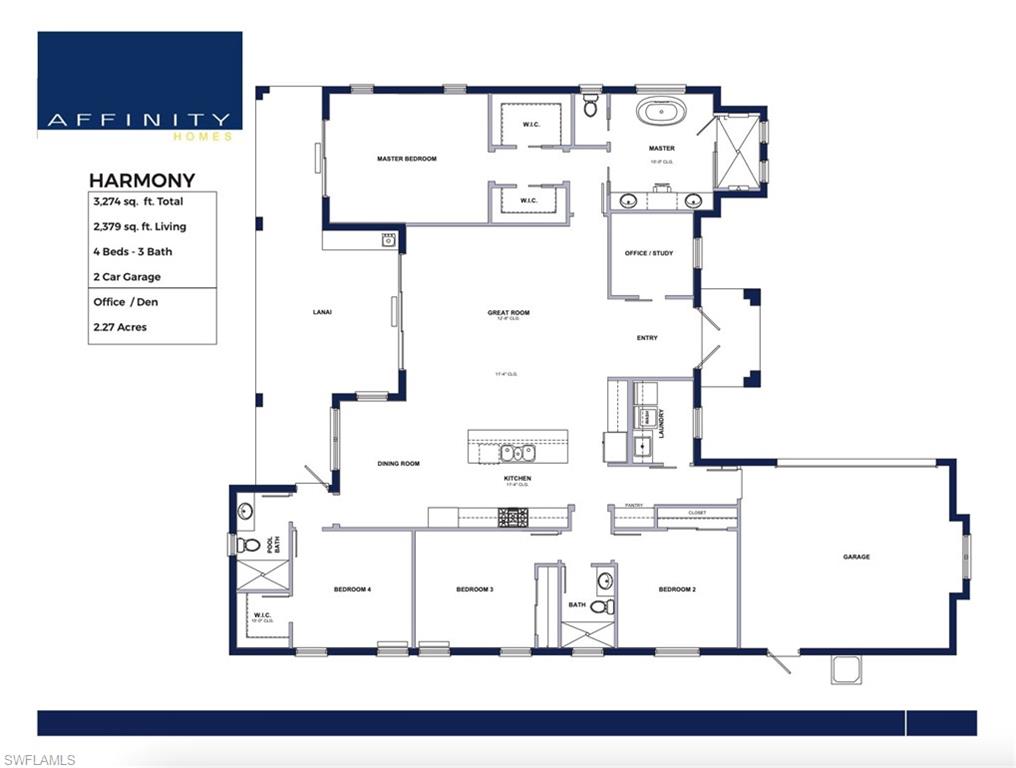368 14th St Se, NAPLES, FL 34117
Property Photos
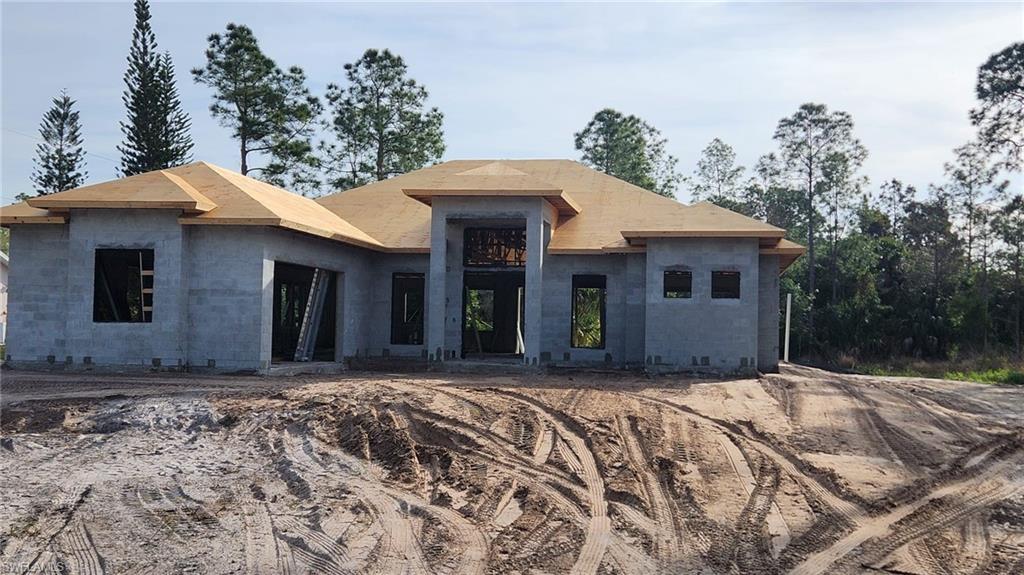
Would you like to sell your home before you purchase this one?
Priced at Only: $1,485,800
For more Information Call:
Address: 368 14th St Se, NAPLES, FL 34117
Property Location and Similar Properties
- MLS#: 223031303 ( Residential )
- Street Address: 368 14th St Se
- Viewed: 14
- Price: $1,485,800
- Price sqft: $466
- Waterfront: No
- Waterfront Type: None
- Year Built: 2023
- Bldg sqft: 3189
- Bedrooms: 4
- Total Baths: 3
- Full Baths: 3
- Garage / Parking Spaces: 2
- Days On Market: 511
- Acreage: 2.27 acres
- Additional Information
- Geolocation: 26.2236 / -81.5782
- County: COLLIER
- City: NAPLES
- Zipcode: 34117
- Subdivision: Golden Gate Estates
- Building: Golden Gate Estates
- Provided by: Mato Realty, LLC
- Contact: Nathalia Mato
- 239-259-6286

- DMCA Notice
-
DescriptionWelcome to the "Harmony Model" + GUEST HOUSE by Affinity Homes! This immaculate property boasts 2.27 acres of beautifully landscaped grounds, with a paved driveway leading to a stunning home featuring 4 bedrooms + den, 3 bathrooms, and 3,189 living sq. ft. under AC together including the Guest Home. You'll be impressed by the open concept floor plan that flows seamlessly throughout the living spaces. The kitchen is a chef's delight, featuring top of the line stainless steel appliances, an island, and plenty of counter and storage space. The living room is the perfect place to relax with family and friends, with plenty of natural light from the impact windows and doors overlooking the gorgeous backyard. The home has a 2 car garage in addition to a 2 bed/ 2 bath GUEST HOUSE that is perfect for hosting guests or could be rented out for additional income.The bedrooms are all designed for comfort and style, with walk in closets. The bathrooms are modern and sleek, with high end fixtures and finishes. This exceptional property is just moments away from shopping, dining, entertainment and outdoor activities.
Payment Calculator
- Principal & Interest -
- Property Tax $
- Home Insurance $
- HOA Fees $
- Monthly -
Features
Bedrooms / Bathrooms
- Additional Rooms: Den - Study, Laundry in Residence, Open Porch/Lanai, See Remarks
- Dining Description: Formal
- Master Bath Description: Dual Sinks, Separate Tub And Shower
Building and Construction
- Construction: Concrete Block
- Exterior Features: Room for Pool, Sprinkler Auto
- Exterior Finish: Stucco
- Floor Plan Type: Split Bedrooms
- Flooring: Tile
- Guest House Desc: 2+ Baths, 2+ Bedrooms
- Guest House Living Area: 810
- Kitchen Description: Island
- Roof: Tile
- Sourceof Measure Living Area: Floor Plan Service
- Sourceof Measure Lot Dimensions: Property Appraiser Office
- Sourceof Measure Total Area: Floor Plan Service
- Total Area: 3274
Land Information
- Lot Back: 150
- Lot Description: Horses Ok, See Remarks, Oversize
- Lot Frontage: 660
- Lot Left: 150
- Lot Right: 660
- Subdivision Number: 341800
Garage and Parking
- Garage Desc: Attached
- Garage Spaces: 2.00
- Parking: Driveway Paved
Eco-Communities
- Irrigation: Well
- Storm Protection: Impact Resistant Doors, Impact Resistant Windows
- Water: Reverse Osmosis - Entire House
Utilities
- Cooling: Central Electric
- Heat: Central Electric
- Internet Sites: Broker Reciprocity, Homes.com, ListHub, NaplesArea.com, Realtor.com
- Pets: No Approval Needed
- Road: Paved Road
- Sewer: Septic
- Windows: Impact Resistant
Amenities
- Amenities: Horses OK, See Remarks
- Amenities Additional Fee: 0.00
- Elevator: None
Finance and Tax Information
- Application Fee: 0.00
- Home Owners Association Fee: 0.00
- Mandatory Club Fee: 0.00
- Master Home Owners Association Fee: 0.00
- Tax Year: 2022
- Transfer Fee: 0.00
Other Features
- Approval: None
- Block: 103
- Boat Access: None
- Development: GOLDEN GATE ESTATES
- Equipment Included: Auto Garage Door, Cooktop - Electric, Dishwasher, Microwave, Refrigerator/Freezer, Refrigerator/Icemaker, Reverse Osmosis, Self Cleaning Oven, Smoke Detector, Washer/Dryer Hookup
- Furnished Desc: Unfurnished
- Interior Features: Smoke Detectors, Walk-In Closet
- Last Change Type: Extended
- Legal Desc: GOLDEN GATE EST UNIT 48 N 150FT OF TR 103
- Area Major: NA45 - GGE 13, 48, 51, 79-93
- Mls: Naples
- Parcel Number: 39207720002
- Possession: At Closing
- Restrictions: None/Other
- Section: 11
- Special Assessment: 0.00
- Special Information: None/Other
- The Range: 27
- View: Landscaped Area, Wooded Area
- Views: 14
Owner Information
- Ownership Desc: Single Family
Similar Properties



