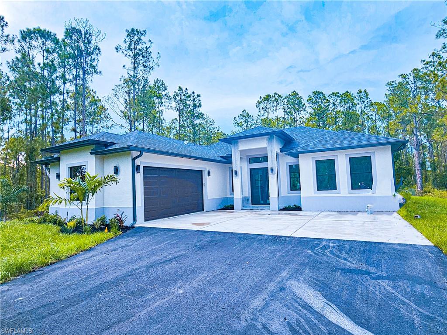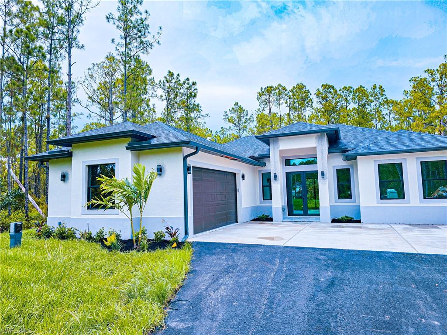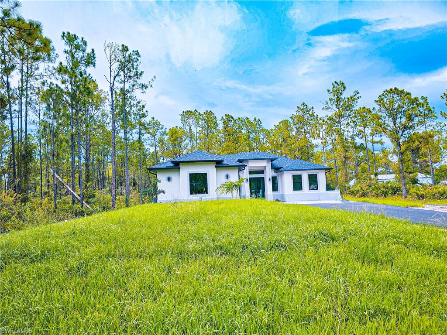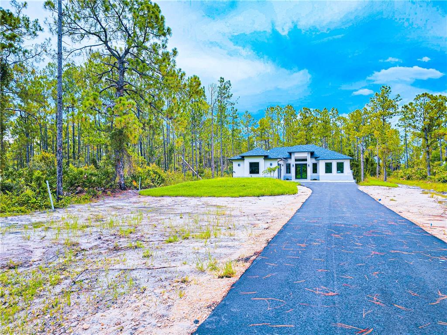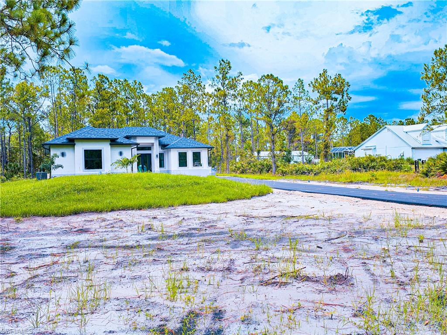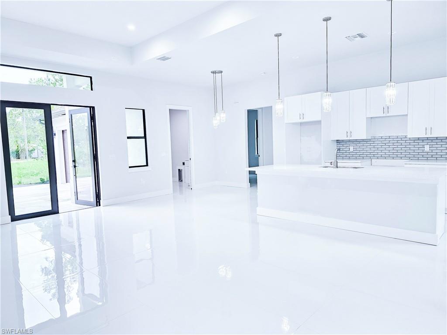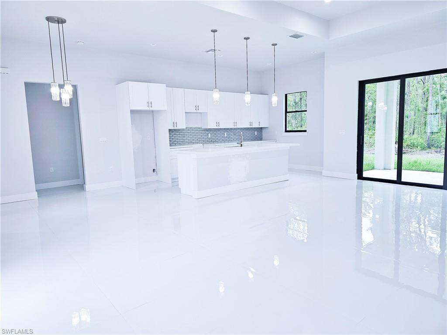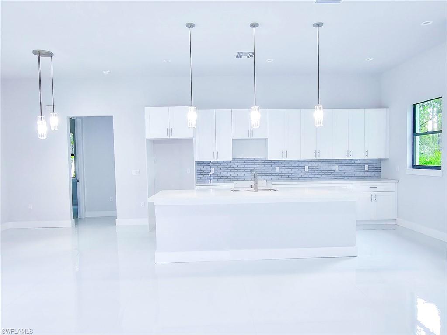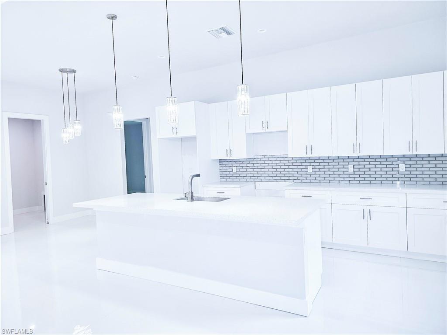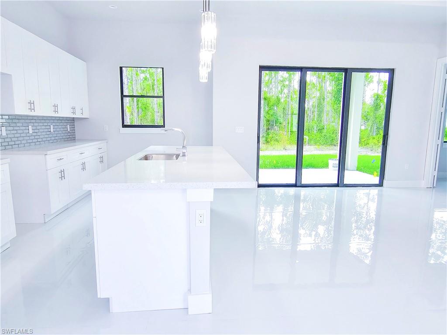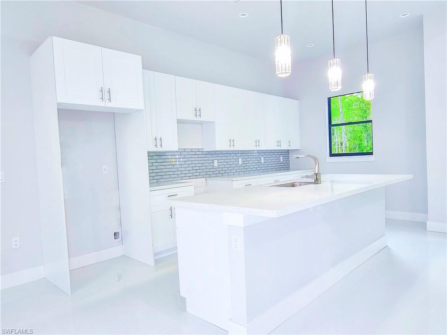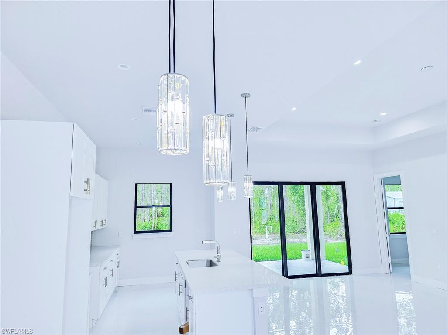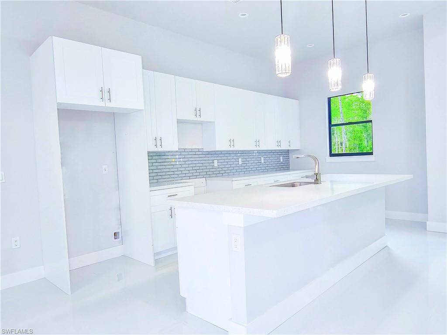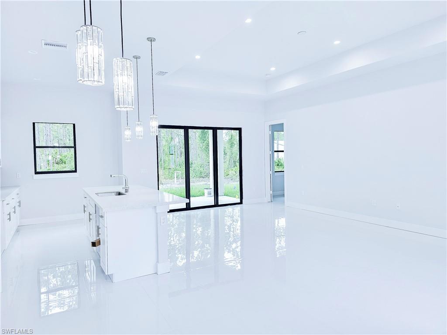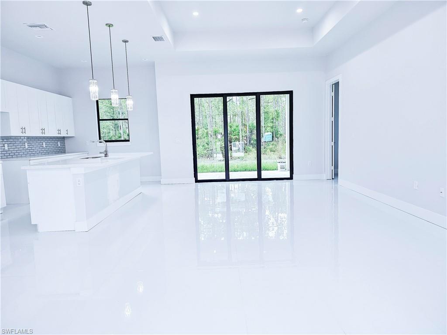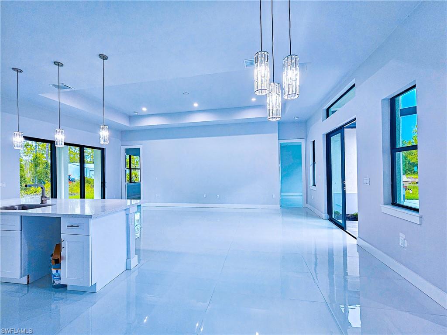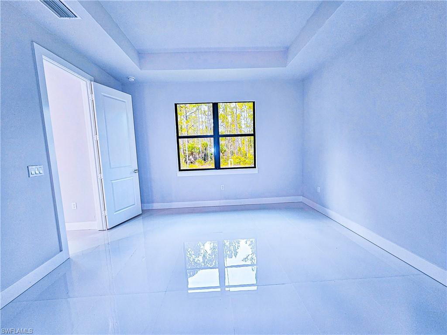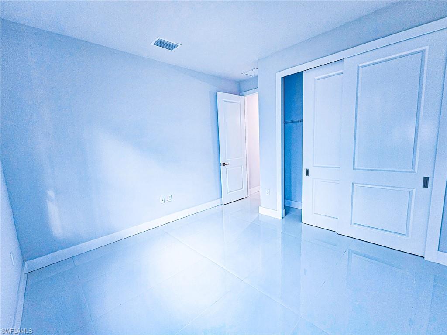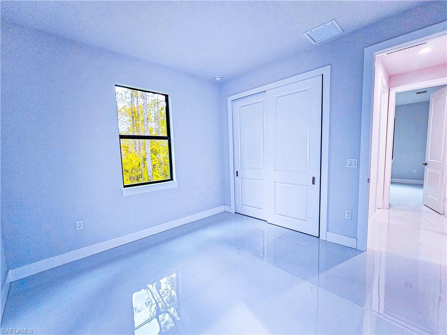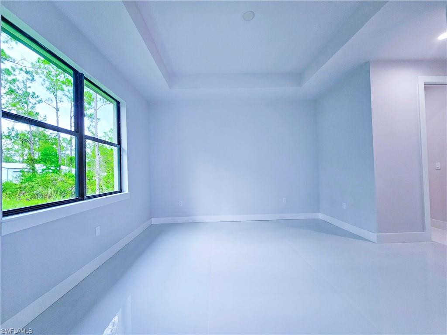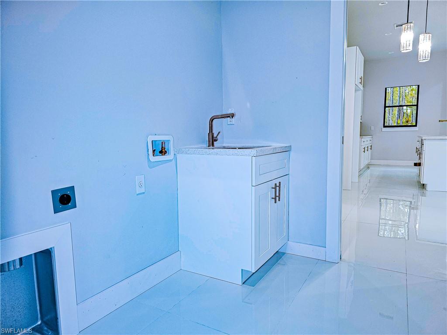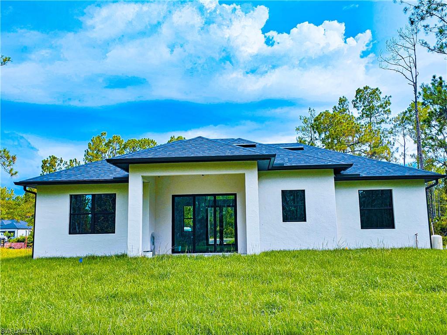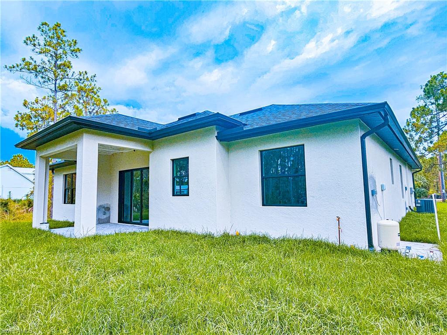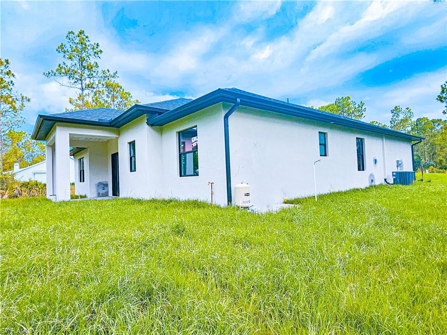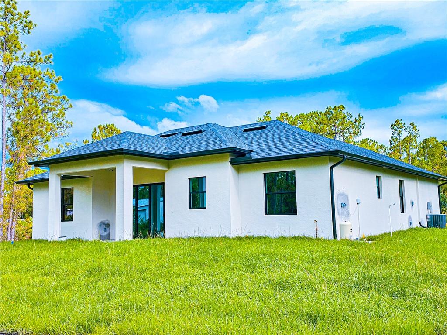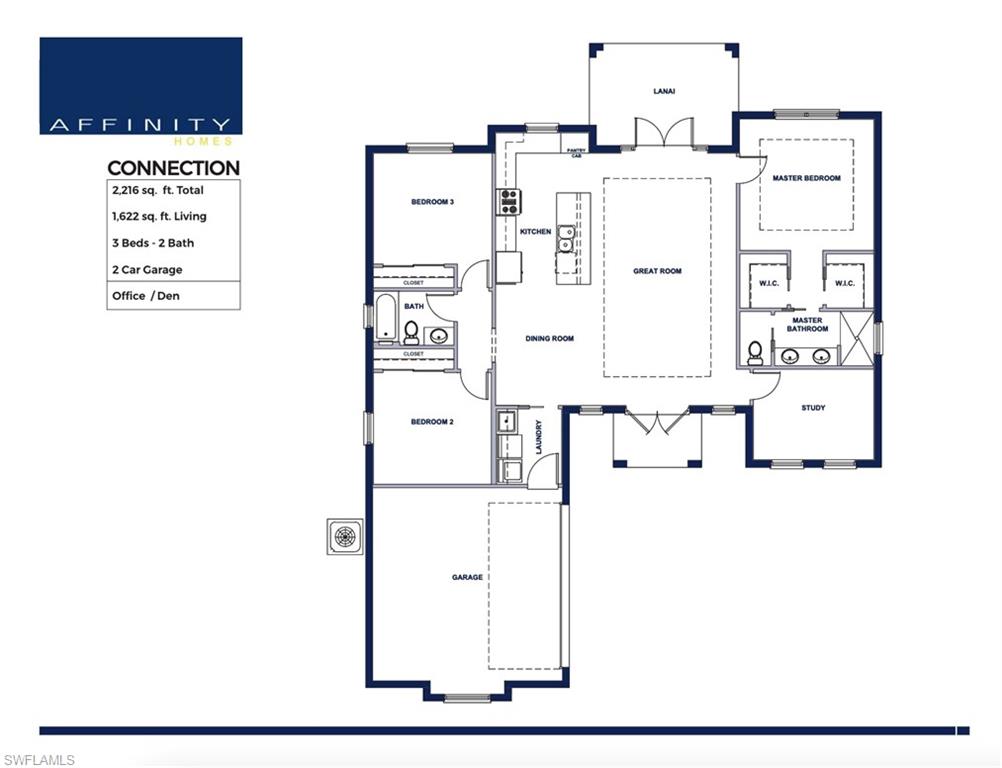4049 27th Ave Ne, NAPLES, FL 34120
Property Photos
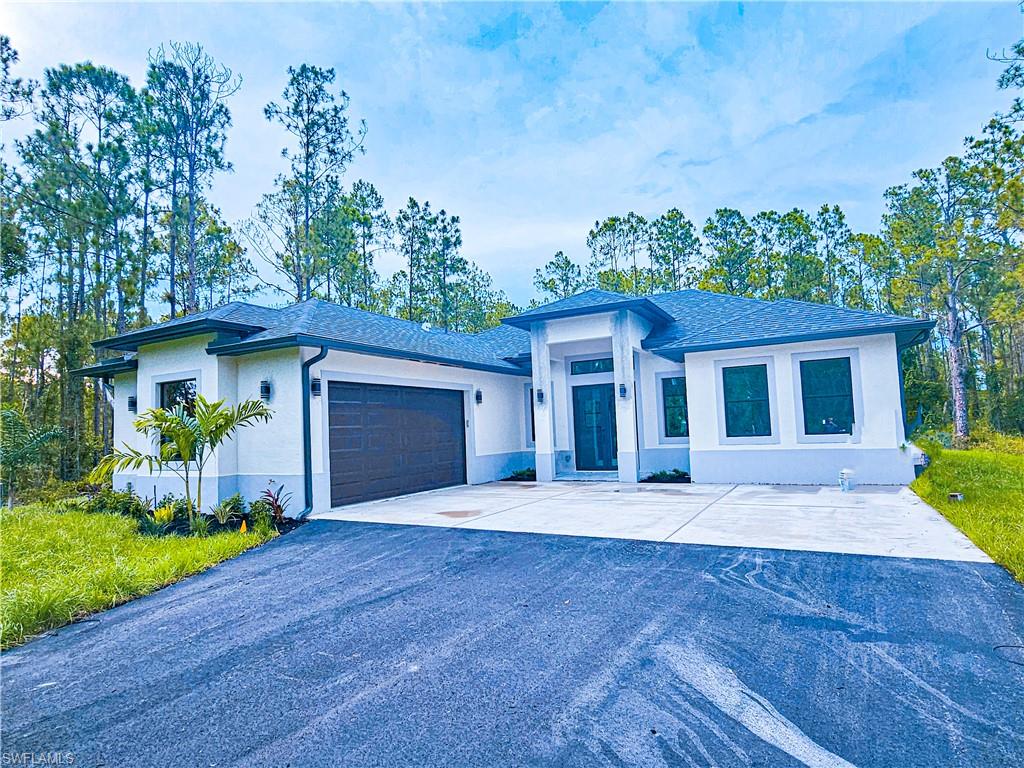
Would you like to sell your home before you purchase this one?
Priced at Only: $529,999
For more Information Call:
Address: 4049 27th Ave Ne, NAPLES, FL 34120
Property Location and Similar Properties
- MLS#: 223031291 ( Residential )
- Street Address: 4049 27th Ave Ne
- Viewed: 17
- Price: $529,999
- Price sqft: $312
- Waterfront: No
- Waterfront Type: None
- Year Built: 2023
- Bldg sqft: 1700
- Bedrooms: 3
- Total Baths: 2
- Full Baths: 2
- Garage / Parking Spaces: 2
- Days On Market: 607
- Acreage: 1.14 acres
- Additional Information
- Geolocation: 26.2819 / -81.5249
- County: COLLIER
- City: NAPLES
- Zipcode: 34120
- Subdivision: Golden Gate Estates
- Building: Golden Gate Estates
- Provided by: Mato Realty, LLC
- Contact: Nathalia Mato
- 239-259-6286

- DMCA Notice
-
Description** The seller is offering $20,000 in closing cost assistance at a purchase price of $549,000** UPLAND LOT! 100 PERCENT!! **READY TO MOVE IN NOW** Welcome to the "Connection Model" by Affinity Homes! Introducing a stunning home for sale in the desirable Golden Gate Estates, boasting 3 bedrooms + den, 2 bathrooms, and a spacious 1,622 living sq. ft. This beautiful property is highlighted by its bright and open concept floor plan, perfect for modern living. The home also features high quality impact windows/doors throughout, providing both security & enhanced energy efficiency. Nestled on a sprawling 1.14 acre lot, this home offers plenty of space for outdoor recreation and relaxation, along with ample room to add a private pool perfect for those hot summer days. The property is complete with a paved driveway leading to a 2 car garage, offering ample storage for vehicles and outdoor equipment. From the moment you enter the home, you'll be captivated by the seamless flow of the living areas, with a modern kitchen leading into a spacious, light filled living room. The bedrooms are generously sized, offering plenty of living space for family and guests. Located in the growing area of Golden Gate Estates, this home is perfectly situated for those who value peaceful, private living with easy access to all the amenities of the city. **
Payment Calculator
- Principal & Interest -
- Property Tax $
- Home Insurance $
- HOA Fees $
- Monthly -
Features
Bedrooms / Bathrooms
- Additional Rooms: Den - Study, Laundry in Residence, Open Porch/Lanai, See Remarks
- Dining Description: Formal
- Master Bath Description: Dual Sinks, Shower Only
Building and Construction
- Construction: Concrete Block
- Exterior Features: Room for Pool, Sprinkler Auto
- Exterior Finish: Stucco
- Floor Plan Type: Split Bedrooms
- Flooring: Tile
- Kitchen Description: Island
- Roof: Shingle
- Sourceof Measure Living Area: Floor Plan Service
- Sourceof Measure Lot Dimensions: Property Appraiser Office
- Sourceof Measure Total Area: Floor Plan Service
- Total Area: 2216
Land Information
- Lot Back: 75
- Lot Description: Horses Ok, Regular
- Lot Frontage: 660
- Lot Left: 75
- Lot Right: 660
- Subdivision Number: 346300
Garage and Parking
- Garage Desc: Attached
- Garage Spaces: 2.00
- Parking: Driveway Paved
Eco-Communities
- Irrigation: Well
- Storm Protection: Impact Resistant Doors, Impact Resistant Windows
- Water: Reverse Osmosis - Entire House
Utilities
- Cooling: Central Electric
- Heat: Central Electric
- Internet Sites: Broker Reciprocity, Homes.com, ListHub, NaplesArea.com, Realtor.com
- Pets: No Approval Needed
- Road: Paved Road
- Sewer: Septic
- Windows: Impact Resistant
Amenities
- Amenities: Horses OK, See Remarks
- Amenities Additional Fee: 0.00
- Elevator: None
Finance and Tax Information
- Application Fee: 0.00
- Home Owners Association Fee: 0.00
- Mandatory Club Fee: 0.00
- Master Home Owners Association Fee: 0.00
- Tax Year: 2022
- Transfer Fee: 0.00
Other Features
- Approval: None
- Block: 37
- Boat Access: None
- Development: GOLDEN GATE ESTATES
- Equipment Included: Auto Garage Door, Cooktop - Electric, Dishwasher, Microwave, Refrigerator/Freezer, Refrigerator/Icemaker, Reverse Osmosis, Self Cleaning Oven, Washer/Dryer Hookup
- Furnished Desc: Unfurnished
- Interior Features: Walk-In Closet
- Last Change Type: Extended
- Legal Desc: GOLDEN GATE EST UNIT 67 E 75FT OF TR 37 OR 1515 PG 1370
- Area Major: NA44 - GGE 14, 16-18, 23-25, 49, 50, 67-78
- Mls: Naples
- Parcel Number: 40063600009
- Possession: At Closing
- Restrictions: None/Other
- Section: 21
- Special Assessment: 0.00
- The Range: 28
- View: Wooded Area
- Views: 17
Owner Information
- Ownership Desc: Single Family
Similar Properties
Nearby Subdivisions
Abaco Pointe
Acreage
Acreage Header
Arboretum
Avion Woods
Bent Creek Preserve
Bramble Pointe
Bristol Pines
Bucks Run
Canopy
Cape Coral
Coach Homes At Heritage Bay
Cobalt Cove
Compass Landing
Corkscrew Island
Courtyards At Golden Gate
Covent Garden
Crystal Lake Rv Resort
Estates At Heritage Bay
Golden Gate Est Unit 49
Golden Gate Estate
Golden Gate Estate Unit 4
Golden Gate Estates
Greyhawk At Golf Club Of The E
Groves At Orange Blossom
Hedgestone
Heritage Bay
Hideaway Harbor
Hollybrook
Ironstone
Lamorada
Logan Woods
Mockingbird Crossing
Naples 701
Nautica Landing
Nickel Ridge
Not Applicable
Orange Blossom Ranch
Quarry Shores
Quartz Cove
Ranchorange Blossom Ph 4
Richmond Park
Shady Hollow
Silverstone
Skysail
Slate Court
Sterling Hill
Terrace
Terreno At Valencia
The Groves At Orange Blossom R
The Preserve At Bristol Pines
The Quarry
The Vistas
Tuscany Cove
Tuscany Pointe
Twin Eagles
Valencia Country Club
Valencia Lakes
Valencia Trails
Vanderbilt Country Club
Ventana Pointe
Waterford At Vanderbilt Countr
Waterways Of Naples
Waterways Of Naples Unit
Weber Woods
Wedgewood
Wicklow
Wisteria



