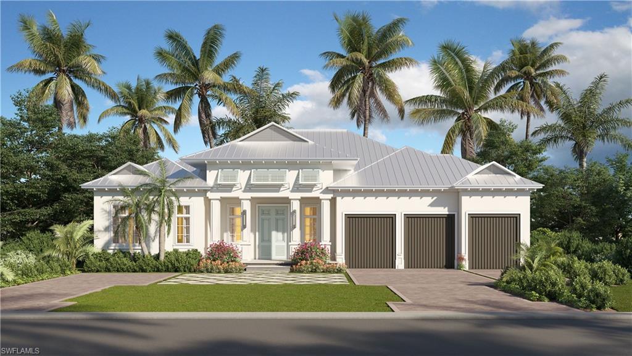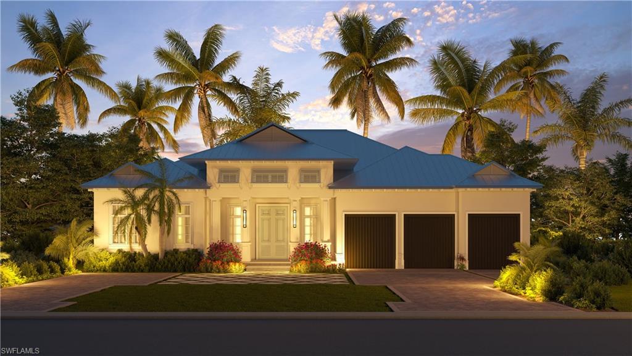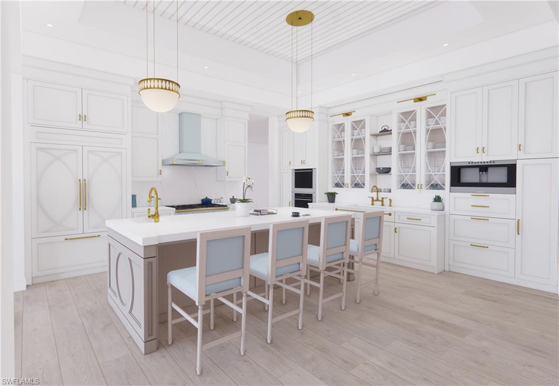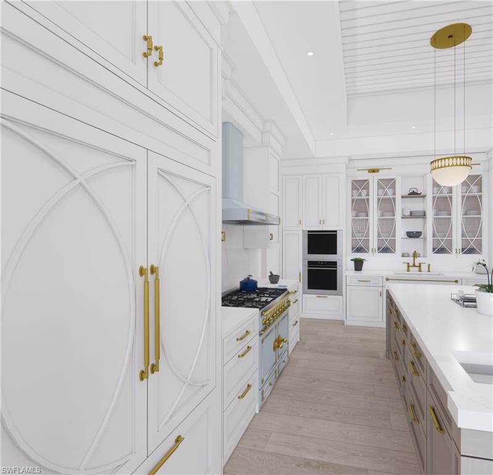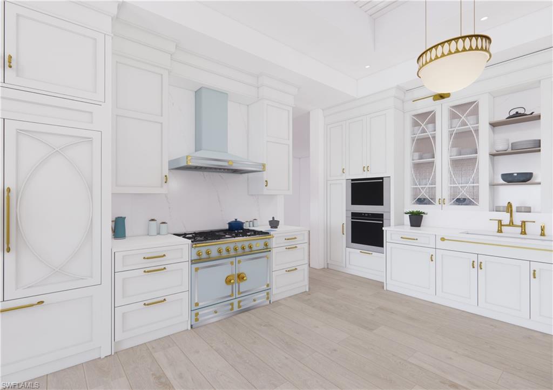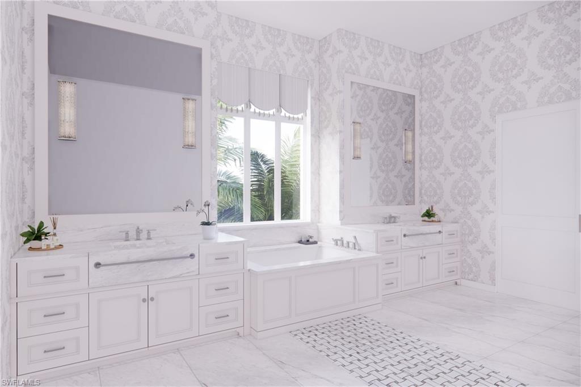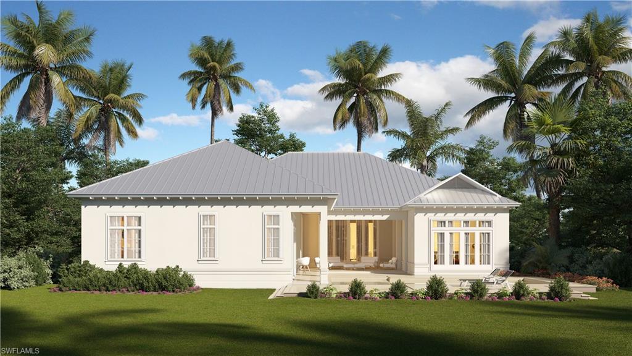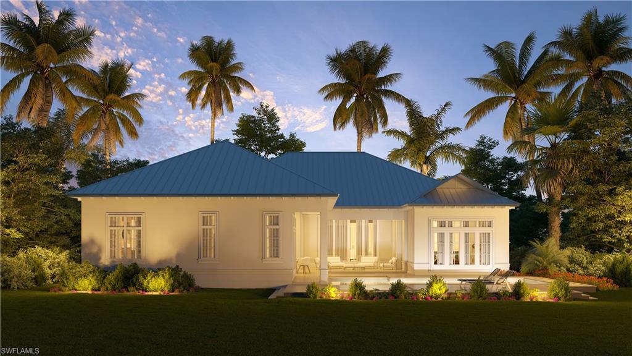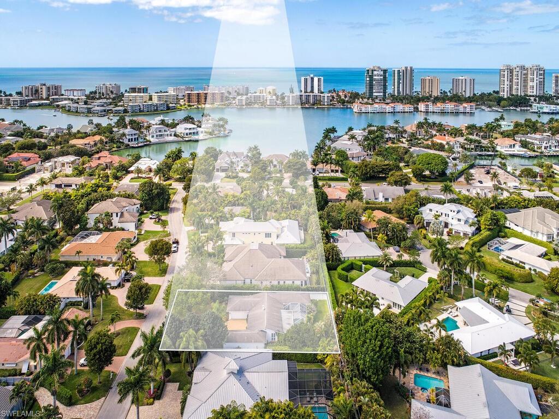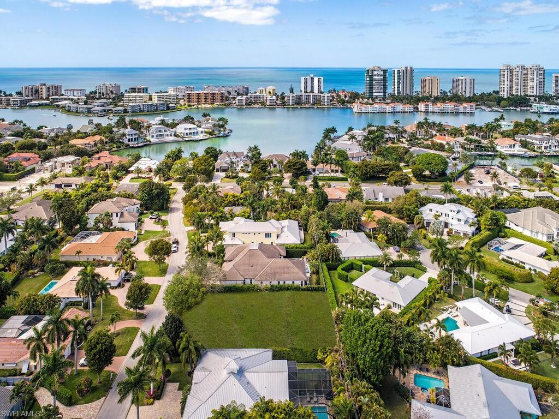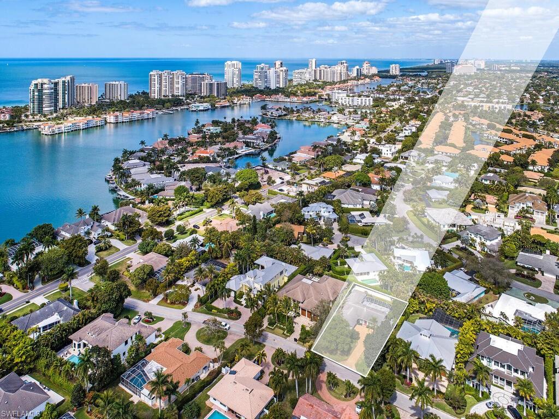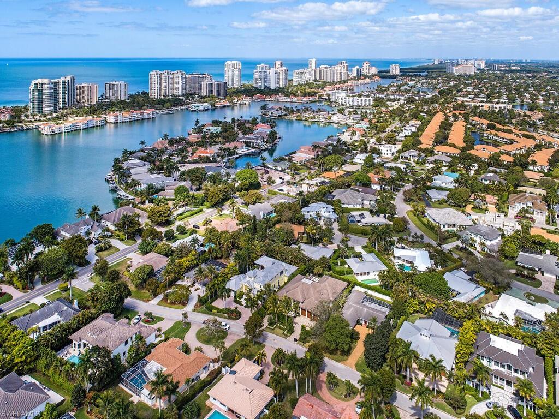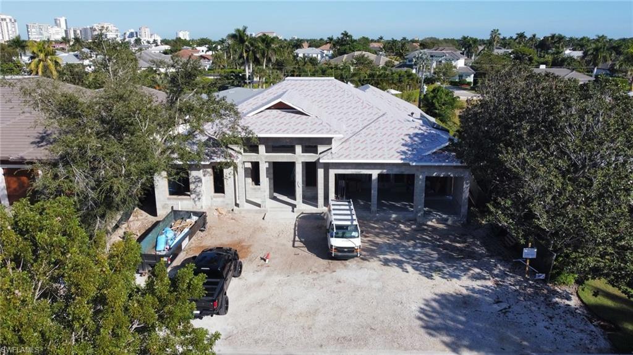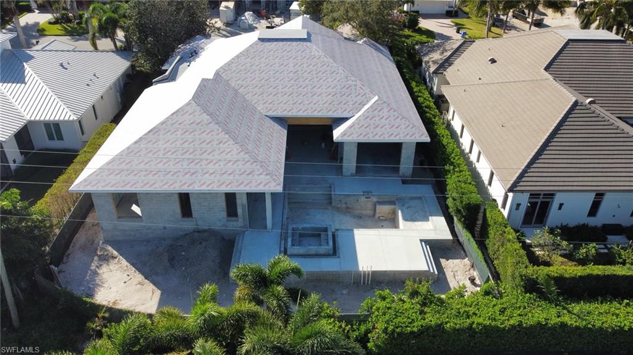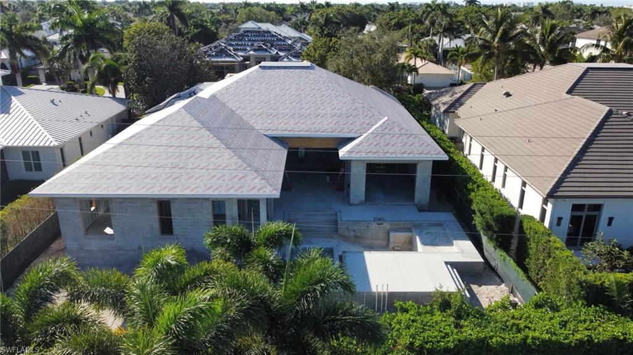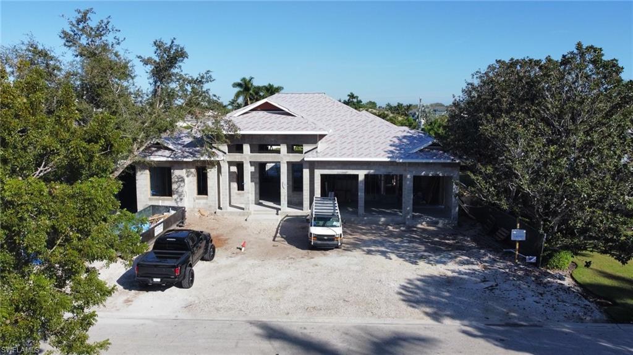619 Binnacle Dr, NAPLES, FL 34103
Property Photos
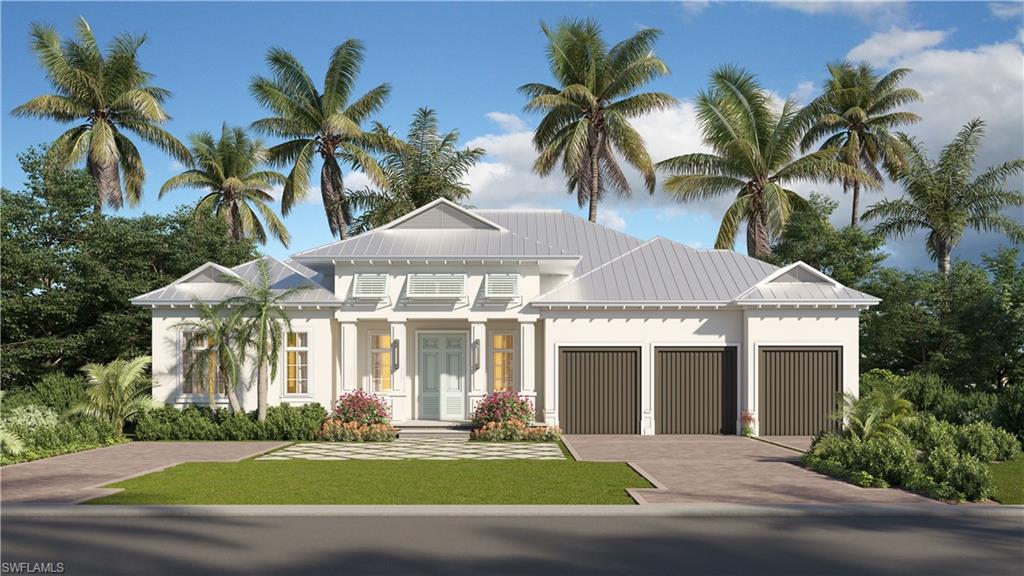
Would you like to sell your home before you purchase this one?
Priced at Only: $7,499,000
For more Information Call:
Address: 619 Binnacle Dr, NAPLES, FL 34103
Property Location and Similar Properties
- MLS#: 223023271 ( Residential )
- Street Address: 619 Binnacle Dr
- Viewed: 40
- Price: $7,499,000
- Price sqft: $1,777
- Waterfront: No
- Waterfront Type: None
- Year Built: 2024
- Bldg sqft: 4221
- Bedrooms: 5
- Total Baths: 7
- Full Baths: 5
- 1/2 Baths: 2
- Garage / Parking Spaces: 3
- Days On Market: 630
- Additional Information
- Geolocation: 26.1887 / -81.8064
- County: COLLIER
- City: NAPLES
- Zipcode: 34103
- Subdivision: Moorings
- Building: Moorings
- Middle School: GULFVIEW
- High School: NAPLES
- Provided by: Scavone LLC
- Contact: Shawn Stuben
- 248-812-9080

- DMCA Notice
-
DescriptionLuxury meets coastal charm. The heart of this home is a stunning soft white kitchen, accented by a French blue La Cornue range & hood. Natural white oak floors and a wooden kitchen island invite warmth & comfort into this magnificent space. Cathedral ceilings create a grand & sophisticated atmosphere throughout. Experience elegance in the circular kitchen cabinet details that flow from room to room. Entertain guests effortlessly with a stylish dining bar, complete with wine storage & ice maker. The home's interior doors feature raised circular panels & polished nickel hardware, adding an elevated touch. The lavish owners suite bath, boasting a soaking tub surrounded by Carrera marble, double sinks, & mosaic marble feature tiles adorning both the floor & the generous shower. White oak flooring in a natural finish extends throughout the residence, harmonizing with the overall coastal aesthetic. Outdoor living space, where hues of blue tile & shell stone, combined with a cedar ceiling in covered areas, create a seamless integration of indoor & outdoor living. Architecture by Falcon Design, Suzanne Costa Interiors & masterful construction by Waterside Builders.
Payment Calculator
- Principal & Interest -
- Property Tax $
- Home Insurance $
- HOA Fees $
- Monthly -
Features
Bedrooms / Bathrooms
- Additional Rooms: Den - Study, Family Room, Great Room, Guest Bath, Guest Room, Home Office, Laundry in Residence, Open Porch/Lanai, See Remarks
- Dining Description: Dining - Family, Eat-in Kitchen, Formal, See Remarks
- Master Bath Description: Dual Sinks, Multiple Shower Heads, Separate Tub And Shower
Building and Construction
- Construction: Concrete Block, Elevated, Metal Frame, Poured Concrete, See Remarks
- Exterior Features: Built In Grill, Grill, Outdoor Fireplace, Outdoor Kitchen
- Exterior Finish: See Remarks, Stucco
- Floor Plan Type: Great Room, Split Bedrooms
- Flooring: Tile, Wood
- Kitchen Description: Island, Pantry
- Roof: Metal
- Sourceof Measure Living Area: Property Appraiser Office
- Sourceof Measure Lot Dimensions: Property Appraiser Office
- Sourceof Measure Total Area: Property Appraiser Office
- Total Area: 5925
Property Information
- Private Spa Desc: Below Ground, See Remarks
Land Information
- Lot Back: 92
- Lot Description: See Remarks, Regular
- Lot Frontage: 92
- Lot Left: 151
- Lot Right: 151
- Subdivision Number: 088600
School Information
- Elementary School: SEA GATE ELEMENTARY
- High School: NAPLES HIGH SCHOOL
- Middle School: GULFVIEW MIDDLE SCHOOL
Garage and Parking
- Garage Desc: Attached
- Garage Spaces: 3.00
Eco-Communities
- Irrigation: Central, See Remarks
- Private Pool Desc: Below Ground, Salt Water System, See Remarks
- Storm Protection: Impact Resistant Doors, Impact Resistant Windows
- Water: Central
Utilities
- Cooling: Ceiling Fans, Central Electric, Exhaust Fan, Zoned
- Gas Description: Propane
- Heat: Central Electric
- Internet Sites: Broker Reciprocity, Homes.com, ListHub, NaplesArea.com, Realtor.com
- Pets: No Approval Needed
- Road: Paved Road
- Sewer: Central
- Windows: Impact Resistant
Amenities
- Amenities: BBQ - Picnic, Beach Access, Beach Club Available, Bike And Jog Path, Bike Storage, Extra Storage, Guest Room, Internet Access, Private Beach Pavilion, See Remarks, Sidewalk, Streetlight
- Amenities Additional Fee: 0.00
- Elevator: None
Finance and Tax Information
- Application Fee: 0.00
- Home Owners Association Fee: 0.00
- Mandatory Club Fee: 0.00
- Master Home Owners Association Fee: 0.00
- Tax Year: 2022
- Transfer Fee: 0.00
Other Features
- Approval: None
- Association Mngmt Phone: 0000000000
- Boat Access: None
- Development: MOORINGS
- Equipment Included: Auto Garage Door, Dishwasher, Disposal, Double Oven, Dryer, Freezer, Grill - Gas, Microwave, Range, Refrigerator, Refrigerator/Freezer, Refrigerator/Icemaker, Self Cleaning Oven, Smoke Detector, Wall Oven, Washer, Washer/Dryer Hookup, Wine Cooler
- Furnished Desc: Unfurnished
- Interior Features: Bar, Built-In Cabinets, Coffered Ceiling, Fireplace, Foyer, Internet Available, Laundry Tub, Pantry, Smoke Detectors, Vaulted Ceiling, Volume Ceiling, Walk-In Closet, Wet Bar
- Last Change Type: Extended
- Legal Desc: MOORINGS UNIT 7 BLK M LOT 6 OR 1183 PG 726
- Area Major: NA05 - Seagate Dr to Golf Dr
- Mls: Naples
- Parcel Number: 13035720009
- Possession: At Closing
- Restrictions: None
- Section: 21
- Special Assessment: 0.00
- The Range: 25
- View: Landscaped Area
- Views: 40
Owner Information
- Ownership Desc: Single Family
Nearby Subdivisions
Admiralty Point
Allegro
Ardissone
Aria
Bad Axe
Bay Shore Place
Baypointe At Naples Cay
Belair
Belair Club At Parkshore
Belmont Court
Bent Pines Villas Condo
Billows
Binnacle
Bordeaux Club
Braine Park
Breakers
Brittany
Camelot Club
Century Estates
Chateau Suzanne
Club At Naples Cay
Colonade
Colony Gardens
Commodore Club
Coquina Club
Cypress Woods Estates
Enclave At Park Shore
Esplanade Club
Gulf Acres
Gulf Bay Apartments
Gulfcoast Inn Of Naples
Gulfside
Harborside Gardens
Harborside Terrace
Harborside West
Harbour Cove
Hemingway Place
Hidden Lake Subdivision
Hidden Lake Villas
High Point
High Point Country Club
Hilltop
Holly Greens Villa
Horizon House
Imperial Club
Jacaranda
Jamaica Towers
Jennifer Shores
La Maison Club
La Mer
Lakeview Pines
Lakewood Park
Lausanne
Le Ciel Park Tower
Le Ciel Venetian Tower
Le Jardin
Le Parc
Lucerne
Lusso Villas
Madrid Club
Martinique Club
Meridian Club
Mews Of Naples
Monaco Beach Club
Monticello At Naples
Moorings
Morningside
Naples Continental
Naples Heights
Naples Imp Co Little Farms
Naples Terrace
Naples Twin Lakes
Navarra Club
North Naples Highlands
Oak Knoll
Park Place
Park Plaza
Park Shore
Park Shore Landings
Park Shore Resort
Park Shore Tower
Park West Villas
Pelican Point
Piedmont Club
Portside Club
Provence
Regal Point
Regency Towers
Regent
Riviera At Moorings
Rosemary Heights
Savoy
Seagate
Seagate Villas
Seasons At Naples Cay
Shore Club
Shores Of Naples
Solamar
Solana Oaks
Somerset At Moorings
Sorrento Gardens
Sorrento Villas
Southern Clipper
Sperling
Spindrift Club
St Croix Club
Sun Terrace
Surfsedge
Swan Lake Club
Terraces At Park Shore
Trail Terrace
Venetian Bayview
Venetian Villas
Villa Mare
Village West
Villas Of Park Shore
Vistas At Park Shore
Waldorf
Westlake
Westshore At Naples Cay
Windemere
Windsor Court
Yacht Harbor Manor



