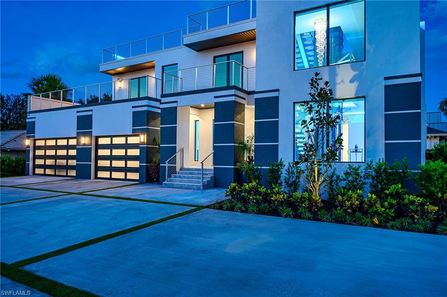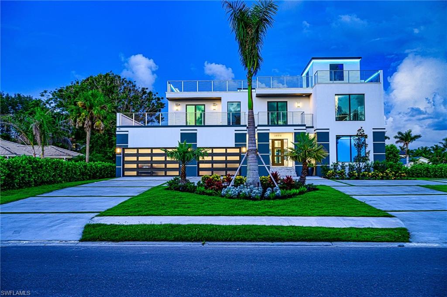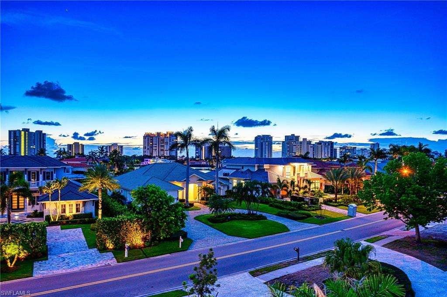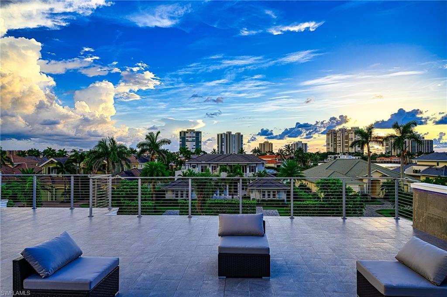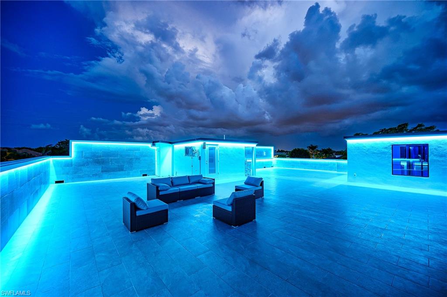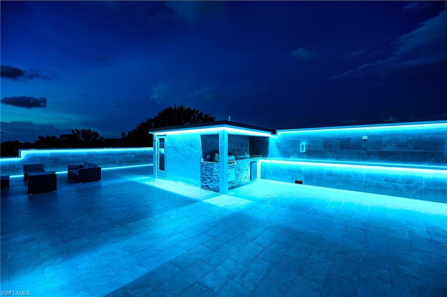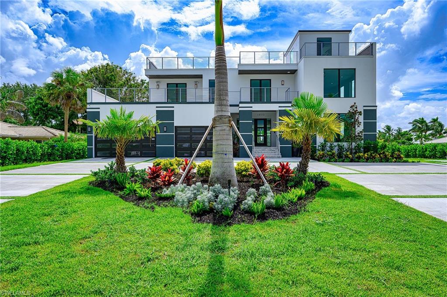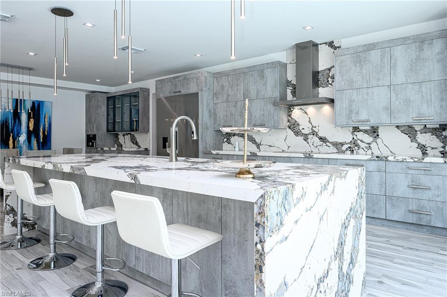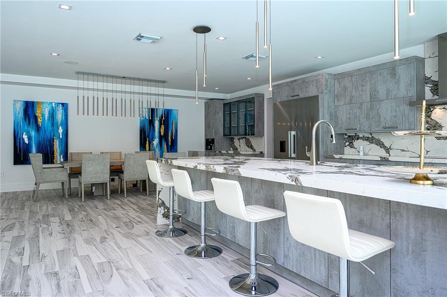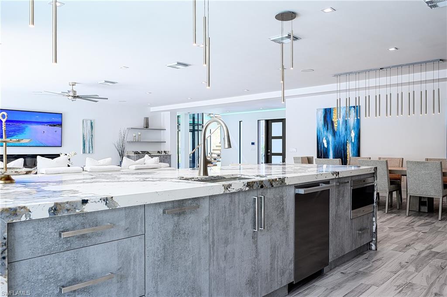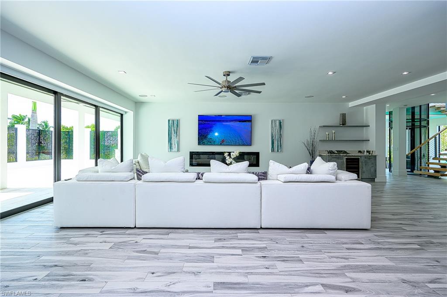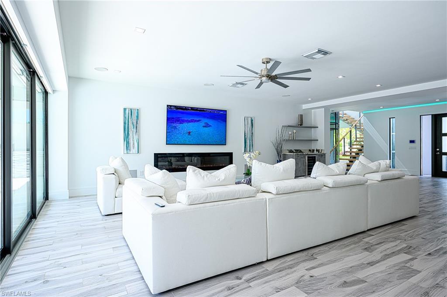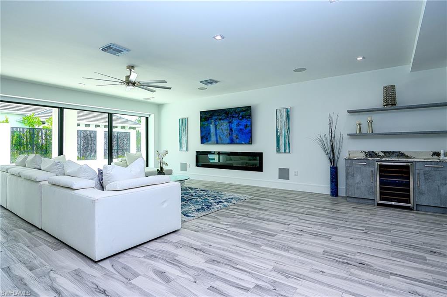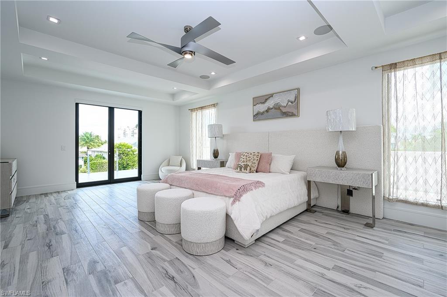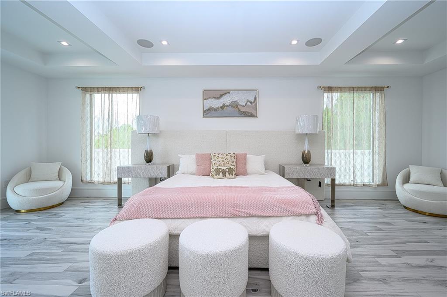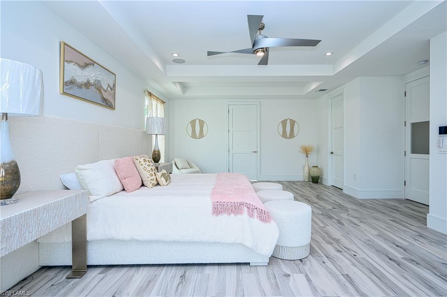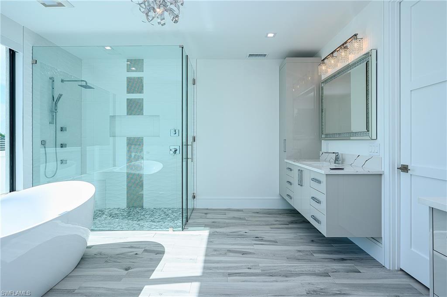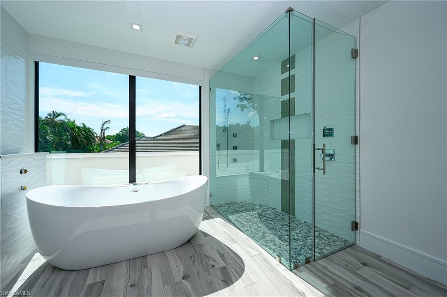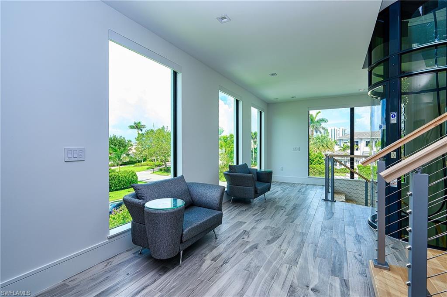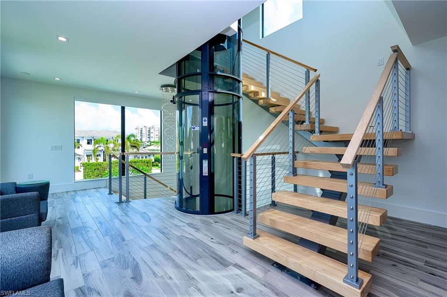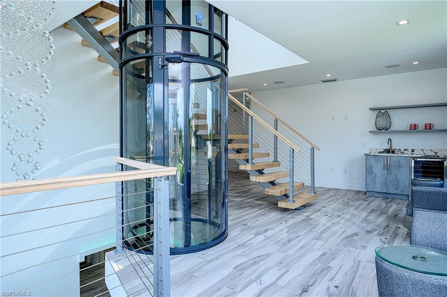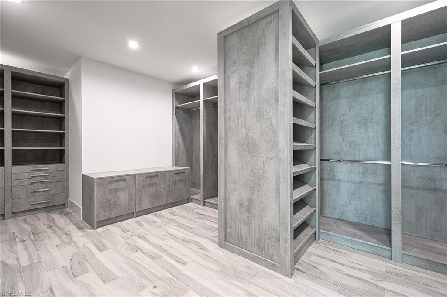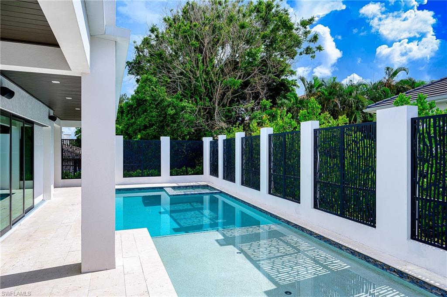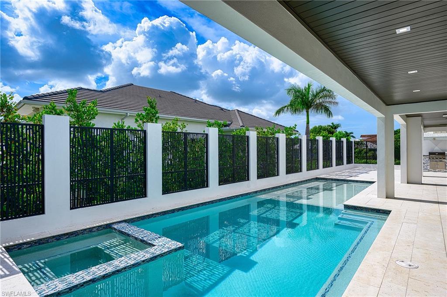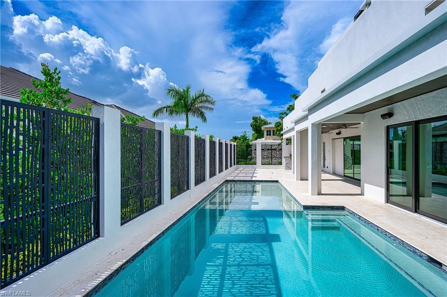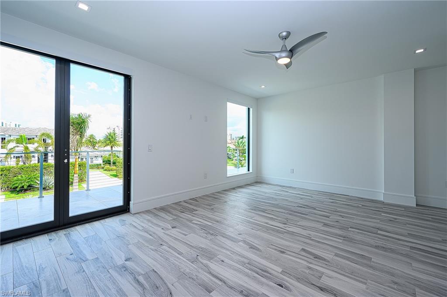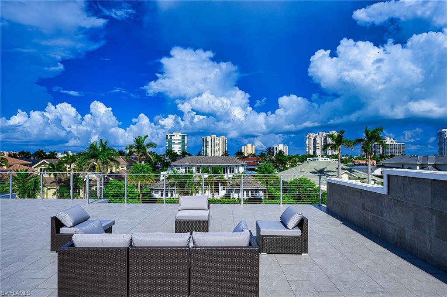3800 Crayton Rd, NAPLES, FL 34103
Property Photos
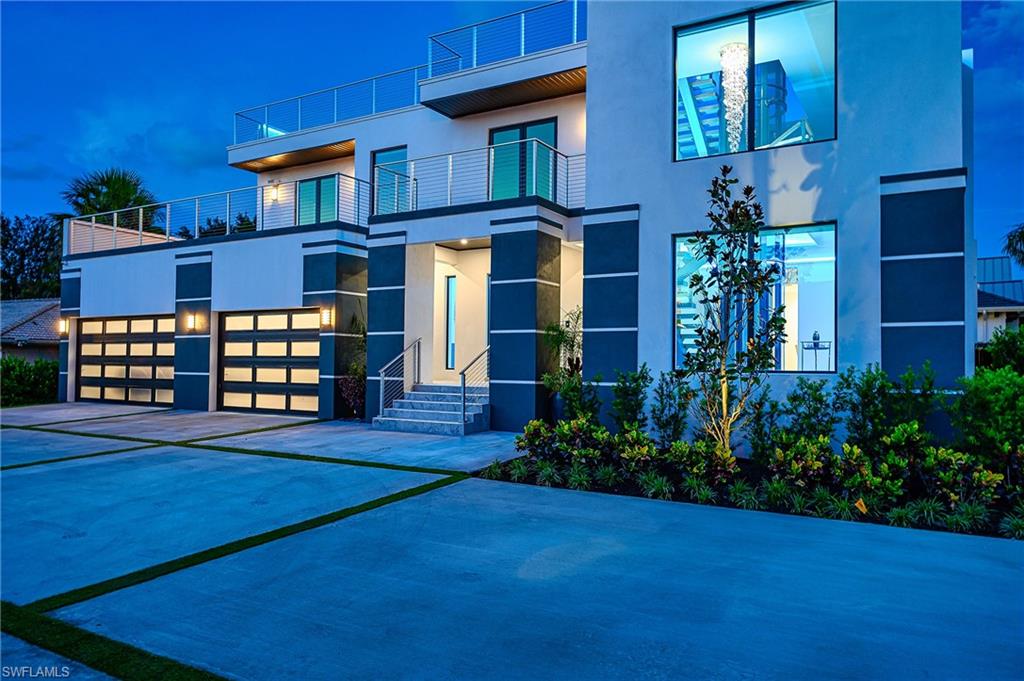
Would you like to sell your home before you purchase this one?
Priced at Only: $6,750,000
For more Information Call:
Address: 3800 Crayton Rd, NAPLES, FL 34103
Property Location and Similar Properties
- MLS#: 223016532 ( Residential )
- Street Address: 3800 Crayton Rd
- Viewed: 36
- Price: $6,750,000
- Price sqft: $1,175
- Waterfront: No
- Waterfront Type: None
- Year Built: 2023
- Bldg sqft: 5745
- Bedrooms: 4
- Total Baths: 6
- Full Baths: 6
- Garage / Parking Spaces: 3
- Days On Market: 651
- Additional Information
- Geolocation: 26.1918 / -81.8077
- County: COLLIER
- City: NAPLES
- Zipcode: 34103
- Subdivision: Park Shore
- Building: Park Shore
- Middle School: GULFVIEW
- High School: NAPLES
- Provided by: Sellstate Tropical Waters Rlty
- Contact: Lisa Barnes
- 239-323-4555

- DMCA Notice
-
DescriptionOVER $1M IMMEDIATE EQUITY. MUST SEE! This spectacular 5745 sq. ft. single family home with roof top deck is a must see! Located in the desirable Park Shore area, this home features 4 bedrooms, 6 bathrooms with an office/den and is perfect for entertaining. The 1st floor has an open living design with beautiful kitchen and living room areas and an en suite guest bedroom. The kitchen has custom cabinets, gorgeous quartz countertops, and backsplash along with Miele appliances to make this kitchen special. The home will also feature custom remote controlled blinds and a state of the art ELAN smart home automated system. Two sets of pocket sliders access the covered lanai and outdoor kitchen. Outside you will also find an inviting inground swimming pool and spa with sun deck. Access the second floor and roof deck via the pneumatic elevator or custom staircase. All bedrooms on the second floor are en suite and have access to a balcony directly from each room. The master bedroom has an incredible walk in closet and spa like bathroom. The roof top deck with outdoor kitchen and bath must not be missed. The view is amazing! The home also has a three car garage.
Payment Calculator
- Principal & Interest -
- Property Tax $
- Home Insurance $
- HOA Fees $
- Monthly -
Features
Bedrooms / Bathrooms
- Additional Rooms: Balcony, Den - Study, Laundry in Residence, Open Porch/Lanai, See Remarks
- Dining Description: Breakfast Bar, Dining - Living
- Master Bath Description: Dual Sinks, Separate Tub And Shower
Building and Construction
- Construction: Concrete Block, Poured Concrete
- Exterior Features: Built In Grill, Deck, Outdoor Kitchen, Sprinkler Auto
- Exterior Finish: Stucco
- Floor Plan Type: Other, 2 Story
- Flooring: Tile
- Guest House Desc: See Remarks
- Kitchen Description: Island, Walk-In Pantry
- Roof: Built-Up or Flat
- Sourceof Measure Living Area: Architectural Plans
- Sourceof Measure Lot Dimensions: Property Appraiser Office, Survey
- Sourceof Measure Total Area: Architectural Plans, Property Appraiser Office
- Total Area: 11877
Property Information
- Private Spa Desc: Below Ground, Concrete, Heated Electric, Pool Bath, Pool Integrated
Land Information
- Lot Back: 125
- Lot Description: Across From Waterfront, Corner
- Lot Frontage: 114
- Lot Left: 130
- Lot Right: 125
- Subdivision Number: 112000
School Information
- Elementary School: SEA GATE ELEMENTARY
- High School: NAPLES HIGH SCHOOL
- Middle School: GULFVIEW MIDDLE SCHOOL
Garage and Parking
- Garage Desc: Attached
- Garage Spaces: 3.00
- Parking: 2+ Spaces, Circle Drive
Eco-Communities
- Irrigation: Central
- Private Pool Desc: Below Ground, Concrete, Heated Electric, Pool Bath, Salt Water System
- Storm Protection: Impact Resistant Doors, Impact Resistant Windows
- Water: Central
Utilities
- Cooling: Ceiling Fans, Central Electric, Humidistat
- Heat: Central Electric
- Internet Sites: Broker Reciprocity, Homes.com, ListHub, NaplesArea.com, Realtor.com
- Pets: No Approval Needed
- Road: Paved Road, Public Road
- Sewer: Central
- Windows: Impact Resistant
Amenities
- Amenities: Beach Access, Beach Club Available, Private Membership
- Amenities Additional Fee: 0.00
- Elevator: Private
Finance and Tax Information
- Application Fee: 0.00
- Home Owners Association Fee: 0.00
- Mandatory Club Fee: 0.00
- Master Home Owners Association Fee: 0.00
- Tax Year: 2022
- Transfer Fee: 0.00
Other Features
- Approval: None
- Boat Access: None
- Development: PARK SHORE
- Equipment Included: Auto Garage Door, Cooktop - Electric, Dishwasher, Disposal, Double Oven, Dryer, Grill - Other, Microwave, Refrigerator/Freezer, Self Cleaning Oven, Tankless Water Heater, Wall Oven, Warming Tray, Washer, Wine Cooler
- Furnished Desc: Unfurnished
- Interior Features: Bar, Cable Prewire, Closet Cabinets, Fireplace, Internet Available, Smoke Detectors, Surround Sound Wired, Walk-In Closet, Wet Bar
- Last Change Type: Extended
- Legal Desc: PARK SHORE UNIT 1 BLK 9 LOT 1
- Area Major: NA05 - Seagate Dr to Golf Dr
- Mls: Naples
- Parcel Number: 15956520001
- Possession: At Closing
- Restrictions: None/Other
- Section: 16
- Special Assessment: 0.00
- Special Information: Owner Agent
- The Range: 25
- View: Landscaped Area, Partial Bay, Privacy Wall
- Views: 36
Owner Information
- Ownership Desc: Single Family
Similar Properties
Nearby Subdivisions
Admiralty Point
Allegro
Ardissone
Aria
Bad Axe
Bay Shore Place
Baypointe At Naples Cay
Belair
Belair Club At Parkshore
Belmont Court
Bent Pines Villas Condo
Billows
Binnacle
Bordeaux Club
Braine Park
Breakers
Brittany
Camelot Club
Century Estates
Chateau Suzanne
Club At Naples Cay
Colonade
Colony Gardens
Commodore Club
Coquina Club
Cypress Woods Estates
Enclave At Park Shore
Esplanade Club
Gulf Acres
Gulf Bay Apartments
Gulfcoast Inn Of Naples
Gulfside
Harborside Gardens
Harborside Terrace
Harborside West
Harbour Cove
Hemingway Place
Hidden Lake Subdivision
Hidden Lake Villas
High Point
High Point Country Club
Hilltop
Holly Greens Villa
Horizon House
Imperial Club
Jacaranda
Jamaica Towers
Jennifer Shores
La Maison Club
La Mer
Lakeview Pines
Lakewood Park
Lausanne
Le Ciel Park Tower
Le Ciel Venetian Tower
Le Jardin
Le Parc
Lucerne
Lusso Villas
Madrid Club
Martinique Club
Meridian Club
Mews Of Naples
Monaco Beach Club
Monticello At Naples
Moorings
Morningside
Naples Continental
Naples Heights
Naples Imp Co Little Farms
Naples Terrace
Naples Twin Lakes
Navarra Club
North Naples Highlands
Oak Knoll
Park Place
Park Plaza
Park Shore
Park Shore Landings
Park Shore Resort
Park Shore Tower
Park West Villas
Pelican Point
Piedmont Club
Portside Club
Provence
Regal Point
Regency Towers
Regent
Riviera At Moorings
Rosemary Heights
Savoy
Seagate
Seagate Villas
Seasons At Naples Cay
Shore Club
Shores Of Naples
Solamar
Solana Oaks
Somerset At Moorings
Sorrento Gardens
Sorrento Villas
Southern Clipper
Sperling
Spindrift Club
St Croix Club
Sun Terrace
Surfsedge
Swan Lake Club
Terraces At Park Shore
Trail Terrace
Venetian Bayview
Venetian Villas
Villa Mare
Village West
Villas Of Park Shore
Vistas At Park Shore
Waldorf
Westlake
Westshore At Naples Cay
Windemere
Windsor Court
Yacht Harbor Manor



