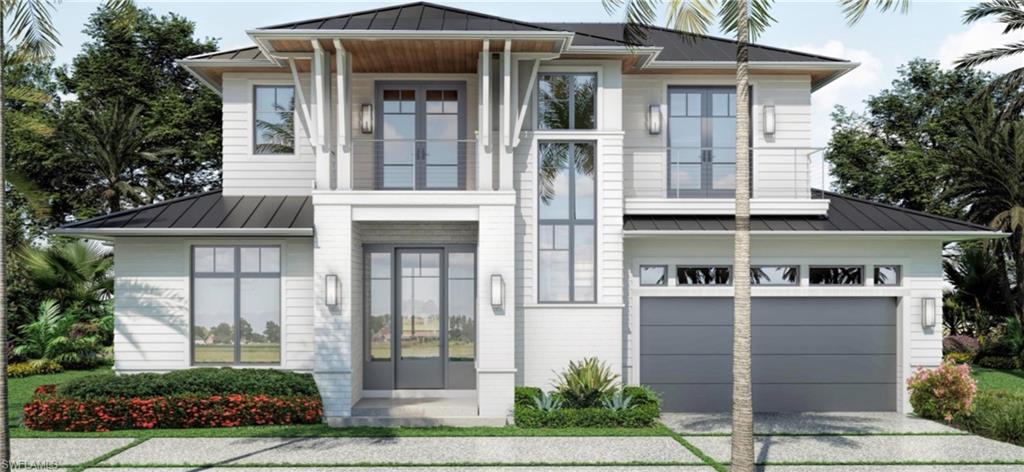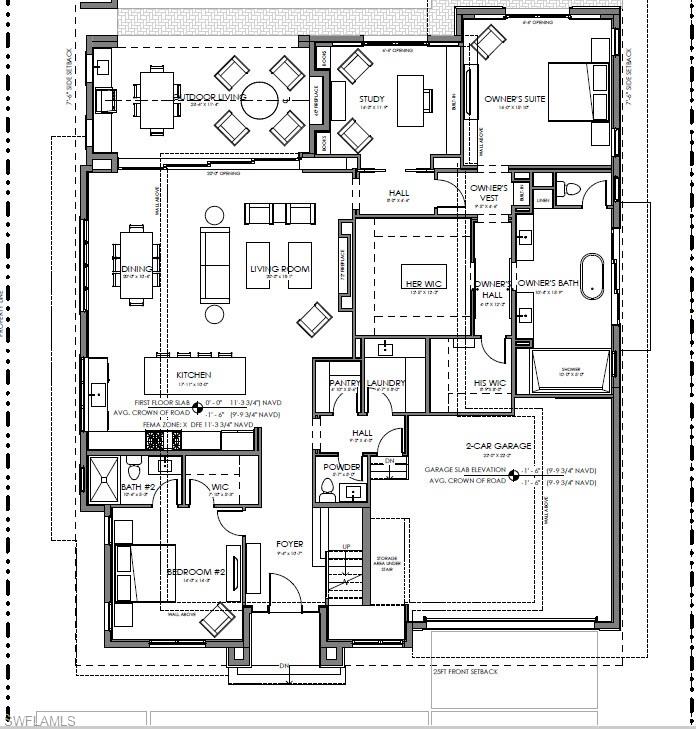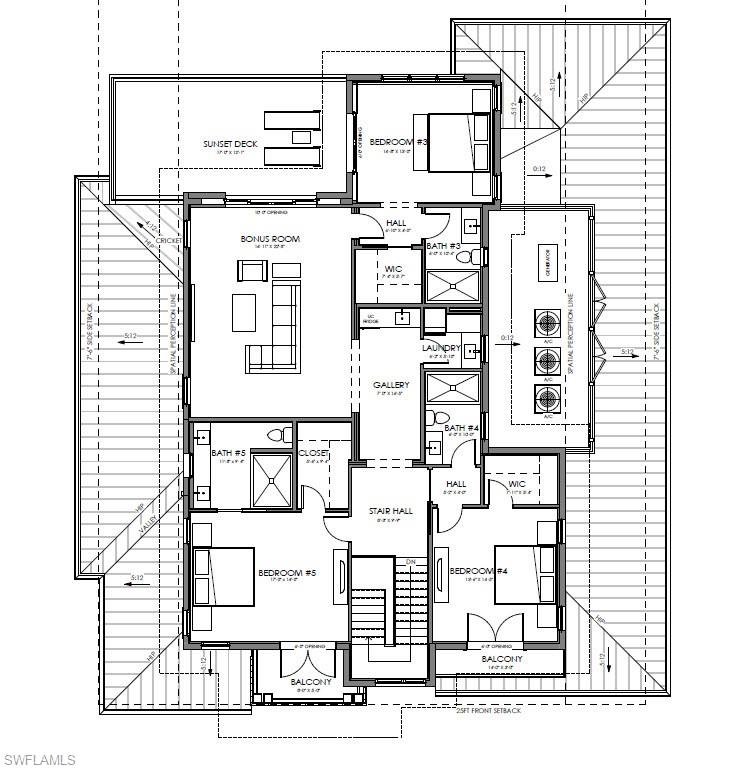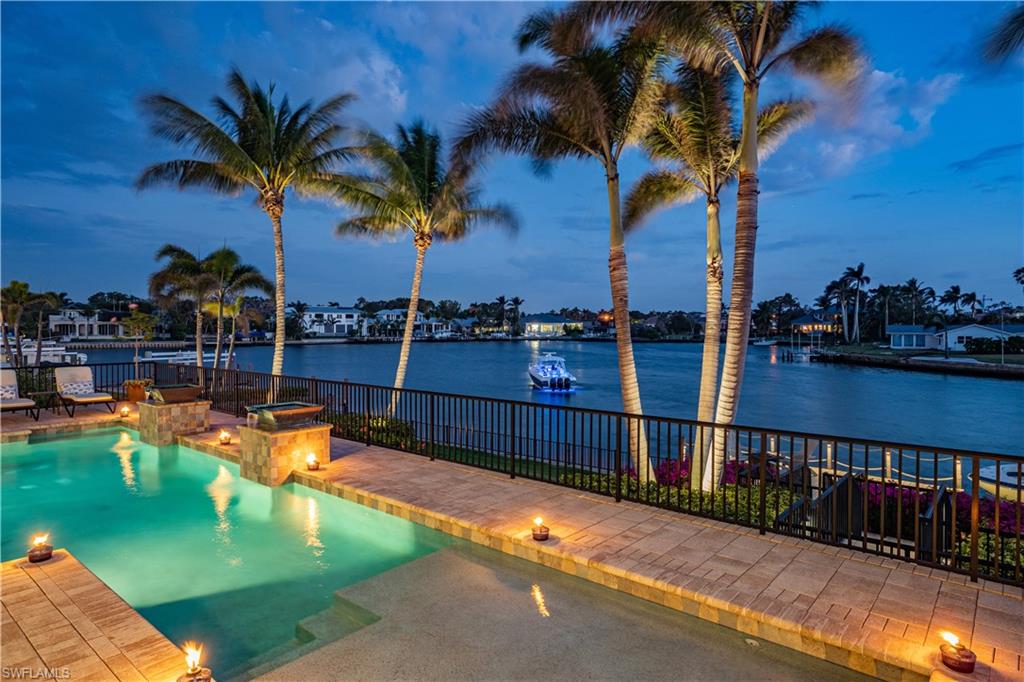777 Broad Ct S, NAPLES, FL 34102
Property Photos
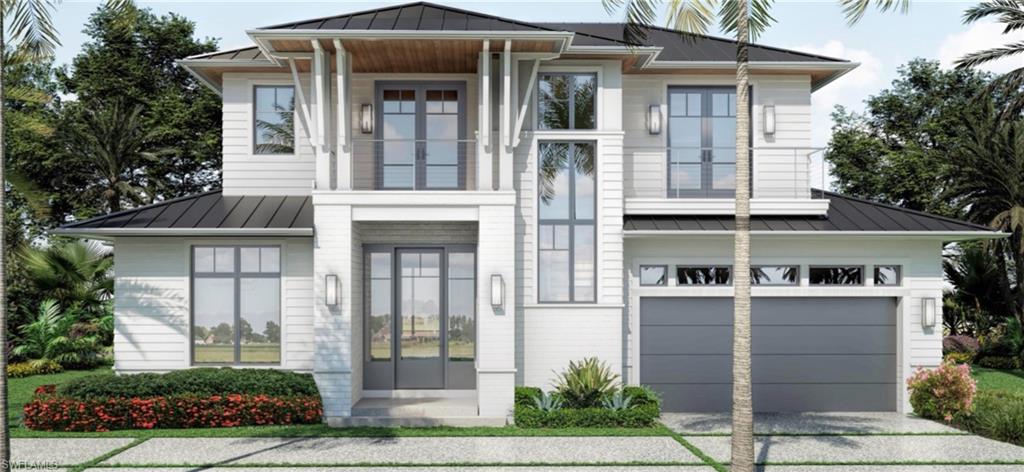
Would you like to sell your home before you purchase this one?
Priced at Only: $10,400,000
For more Information Call:
Address: 777 Broad Ct S, NAPLES, FL 34102
Property Location and Similar Properties
- MLS#: 223015274 ( Residential )
- Street Address: 777 Broad Ct S
- Viewed: 42
- Price: $10,400,000
- Price sqft: $2,095
- Waterfront: No
- Waterfront Type: None
- Year Built: 2024
- Bldg sqft: 4965
- Bedrooms: 5
- Total Baths: 6
- Full Baths: 5
- 1/2 Baths: 1
- Garage / Parking Spaces: 2
- Days On Market: 572
- Additional Information
- Geolocation: 26.1546 / -81.7984
- County: COLLIER
- City: NAPLES
- Zipcode: 34102
- Subdivision: Olde Naples
- Building: Olde Naples
- Middle School: GULFVIEW
- High School: NAPLES
- Provided by: Paradise Realty of Naples,LLC
- Contact: Randall Porter, Jr
- 239-261-0076

- DMCA Notice
-
DescriptionThis new home opportunity in Old Naples is approx. 5,000 square feet of open floor plan living space with 5 bedrooms and 6 bathrooms and top of line, sophisticated finishes throughout. The great room and kitchen are surrounded by floor to ceiling windows and sliding doors that open out to a generous backyard with a lushly landscaped lawn, pool, spa, and fire table for effortless indoor/outdoor living. The ground floor includes a master suite with a spacious, oversized bathroom, two enormous walk in closets and a private study. A guest bedroom & bath are also on the 1st floor. The second floor includes 3 additional bedrooms, all with en suite bathrooms. All 2nd floor bedrooms open out to balconies for fresh air breezes and a seamless transition to an outdoor living experience. A large 2nd floor family room also opens onto a balcony overlooking the pool for a relaxing environment. The home has two laundry rooms, one up, one down, for ease of daily living. This MHK design, built by Lotus Construction and furnished by Freestyle Interiors will be delivered in November 24. The sale price reflects the pre construction purchase price of the property.
Payment Calculator
- Principal & Interest -
- Property Tax $
- Home Insurance $
- HOA Fees $
- Monthly -
Features
Bedrooms / Bathrooms
- Additional Rooms: Balcony, Den - Study, Family Room, Home Office, Laundry in Residence, Loft, Open Porch/Lanai, Screened Lanai/Porch
- Dining Description: Dining - Living, Eat-in Kitchen
- Master Bath Description: Bidet, Dual Sinks, Separate Tub And Shower
Building and Construction
- Construction: Concrete Block, Poured Concrete
- Exterior Features: Built-In Gas Fire Pit, Deck, Fence, Grill, Outdoor Fireplace, Outdoor Kitchen, Patio, Sprinkler Auto, Storage
- Exterior Finish: Brick, Stucco
- Floor Plan Type: 2 Story
- Flooring: Marble, Tile, Wood
- Kitchen Description: Island, Walk-In Pantry
- Roof: Metal
- Sourceof Measure Living Area: Architectural Plans
- Sourceof Measure Lot Dimensions: Survey
- Sourceof Measure Total Area: Architectural Plans
- Total Area: 5997
Property Information
- Private Spa Desc: Below Ground, Concrete, Equipment Stays, Heated Gas
Land Information
- Lot Back: 75
- Lot Description: Regular
- Lot Frontage: 74
- Lot Left: 125
- Lot Right: 127
- Subdivision Number: 125500
School Information
- Elementary School: LAKE PARK ELEMENTARY
- High School: NAPLES HIGH SCHOOL
- Middle School: GULFVIEW MIDDLE SCHOOL
Garage and Parking
- Garage Desc: Attached
- Garage Spaces: 2.00
- Parking: 2+ Spaces, Covered, Driveway Paved
Eco-Communities
- Irrigation: Assessment Paid
- Private Pool Desc: Below Ground, Concrete, Custom Upgrades, Equipment Stays, Heated Gas
- Storm Protection: Impact Resistant Doors, Impact Resistant Windows, Shutters Electric
- Water: Assessment Paid
Utilities
- Cooling: Ceiling Fans, Gas - Natural, Zoned
- Gas Description: Natural
- Heat: Central Electric, Zoned
- Internet Sites: Broker Reciprocity, Homes.com, ListHub, NaplesArea.com, Realtor.com
- Pets: No Approval Needed
- Road: Paved Road, Public Road
- Sewer: Assessment Paid
- Windows: Casement, Double Hung, Sliding
Amenities
- Amenities: Electric Vehicle Charging, Extra Storage, Internet Access
- Amenities Additional Fee: 0.00
- Elevator: None
Finance and Tax Information
- Application Fee: 0.00
- Home Owners Association Fee: 0.00
- Mandatory Club Fee: 0.00
- Master Home Owners Association Fee: 0.00
- Tax Year: 2022
- Transfer Fee: 0.00
Other Features
- Approval: None
- Boat Access: None
- Development: OLDE NAPLES
- Equipment Included: Auto Garage Door, Cooktop - Gas, Dishwasher, Disposal, Dryer, Freezer, Generator, Grill - Gas, Microwave, Range, Refrigerator, Self Cleaning Oven, Smoke Detector, Tankless Water Heater, Washer
- Furnished Desc: Furnished
- Interior Features: Built-In Cabinets, Cable Prewire, Closet Cabinets, Custom Mirrors, Fireplace, Foyer, Internet Available, Laundry Tub, Pantry, Smoke Detectors
- Last Change Type: Extended
- Legal Desc: RIDGE LAKE BLK 7 LOT 2
- Area Major: NA06 - Olde Naples Area Golf Dr to 14th Ave S
- Mls: Naples
- Parcel Number: 17914160003
- Possession: At Closing
- Restrictions: None
- Special Assessment: 0.00
- The Range: 25
- View: Landscaped Area
- Views: 42
- Zoning Code: R1-7.5
Owner Information
- Ownership Desc: Single Family
Similar Properties
Nearby Subdivisions
382 Building
505 On Fifth
555 On Fifth
Algonquin Club
Aqualane Shores
Banyan Club
Bay Park
Bayfront
Bayside Villas
Bayview
Bayview Estates
Beach Breeze
Beachwood Club
Beaumer
Bella Vita
Blue Point
Boulevard Club
Calusa Club
Cambier Court
Carriage Club
Casa Granada
Castleton Gardens
Central Garden
Champney Bay Court
Chatelaine
Cherrystone Court
Colonnade Club
Coquina Sands
Cove Inn
Curlew Apts Of Naples
Del Mar
Diplomat
Dockside
Eight Fifty Central
Eleven Eleven Central
Eleven Hundred Club
Encore At Naples Square
Everglades Club
Fairfax Club
Fairfield Of Naples
Fifth Avenue Beach Club
Four Winds
Garden Manor
Golden Shores
Golf Drive Estates
Gordon River Homes
Granada
Gulf Breeze Of Olde Naples
Gulf View Beach Club
Harbor Lakes Of Naples
Holly Lee
Isla Mar
Ixora
Jasmine Club
Kings Port
La Perle
La Villa Riviera
Lago Mar
Lake Forest
Lake Park
Lakeridge Villas
Lantana
Lucaya Cay
Mangrove Bay
Manor Apts
Marina Manor
Mariner
Mariners Cove
May Lee Apartments
Moorings
Naples Bay Club
Naples Bay Resort
Naples Casamore
Naples Mimosa Club
Naples Square
Not Applicable
Ocean View
Olde Naples
Olde Naples Seaport
Oyster Bay
Palazzo At Bayfront
Palm Bay Villas
Park Place On Gulf Shore
Parkside Off 5th
Pergola Villas
Pierre Club
Plantation
Port Au Villa
Port Royal
Quattro At Naples Square
Ridge Lake
Ridgewood Of Naples
River Park
Rosewood Residences Naples
Royal Bay Villas
Royal Harbor
Royal Palm Club
Royal Palm Villas
Sabre Cay
Sagamore Beach
Sandcastle At Moorings
Sea Eagle
Soce Flats
Somerdale
Stella Naples
The Cayden Olde Naples
Tiffany Court
Town Manor
Twin Palms
Victor Del Rey
Villa Del Torres
Villas Milano
Villas Napoli
Whitehall



