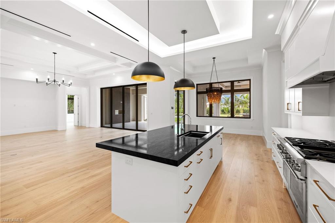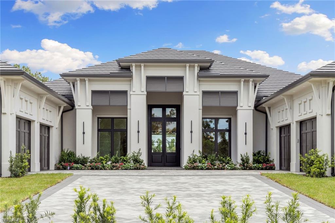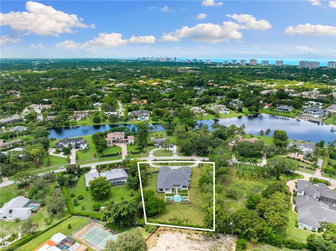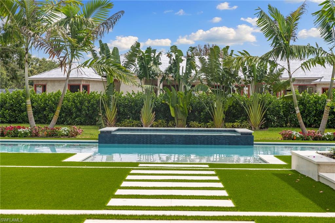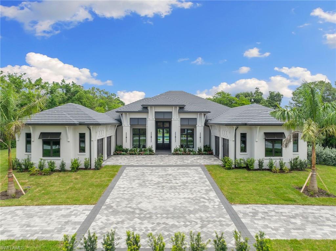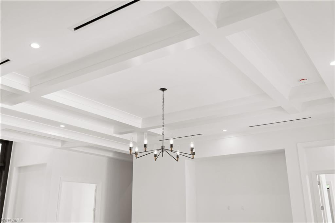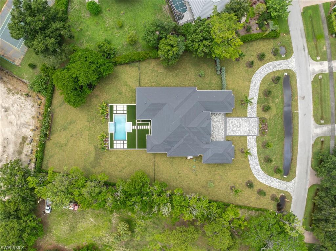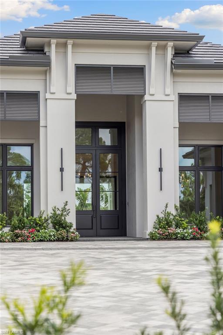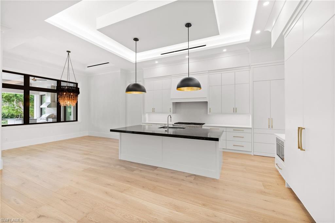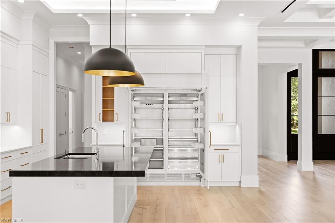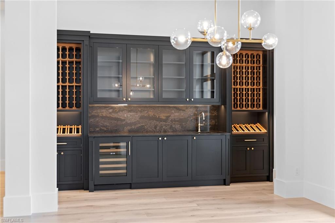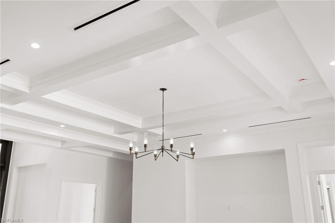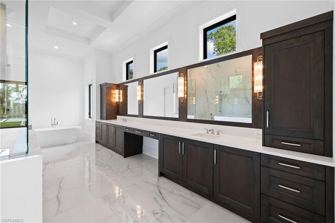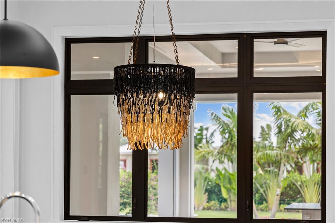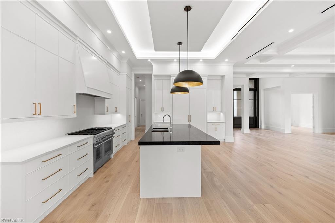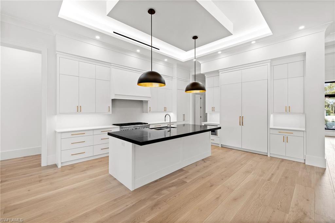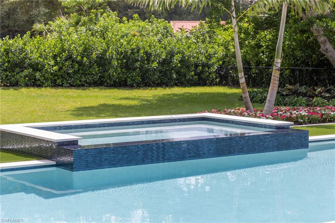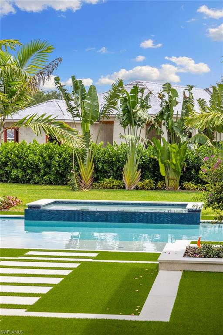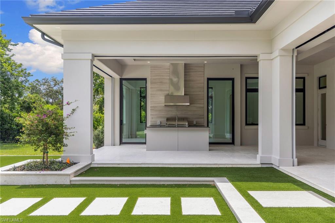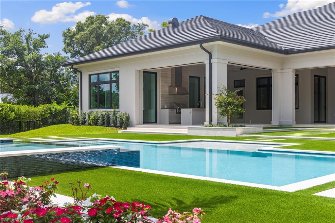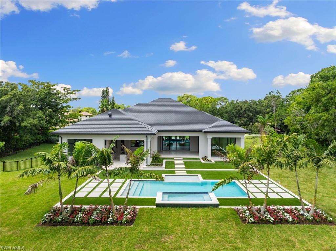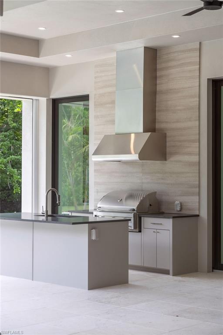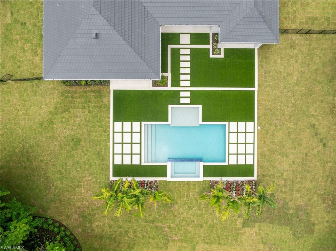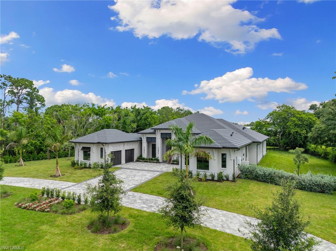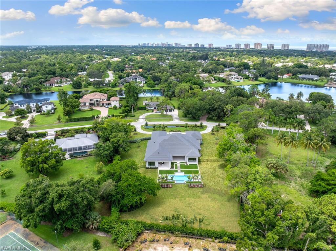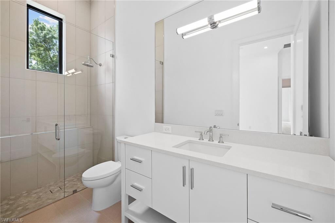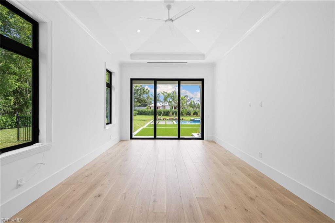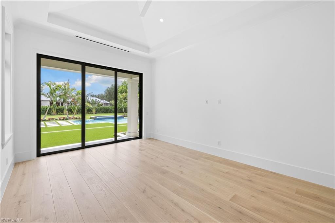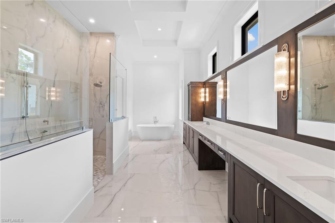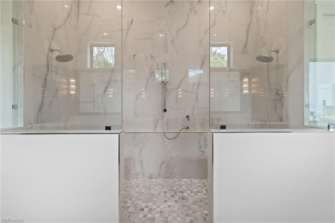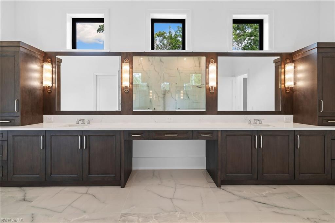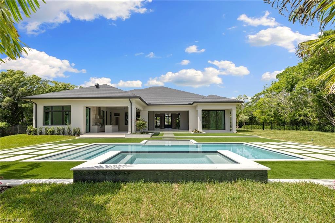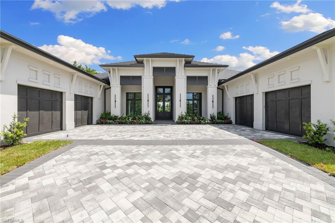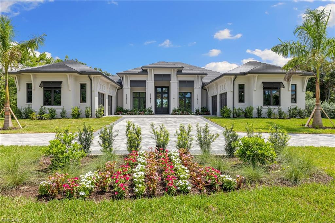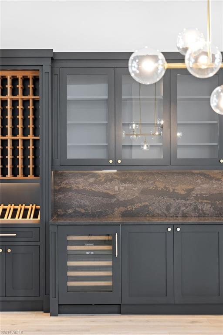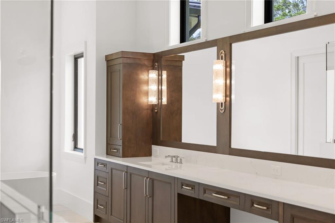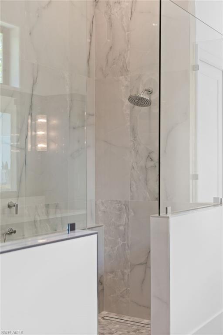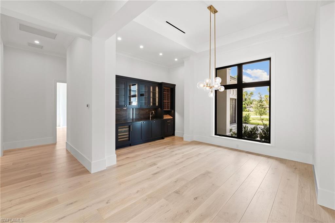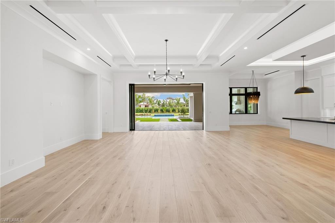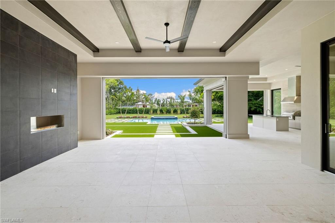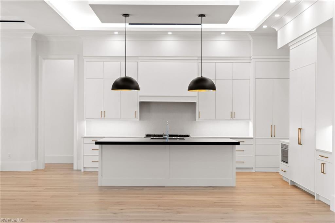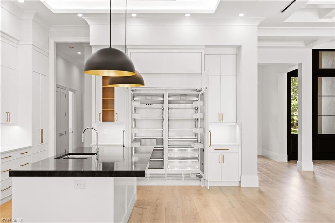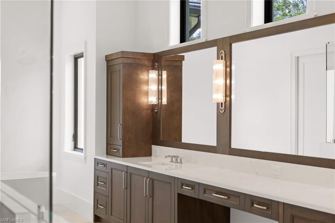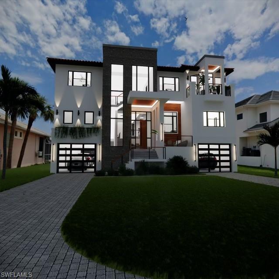209 Tupelo Rd, NAPLES, FL 34108
Property Photos
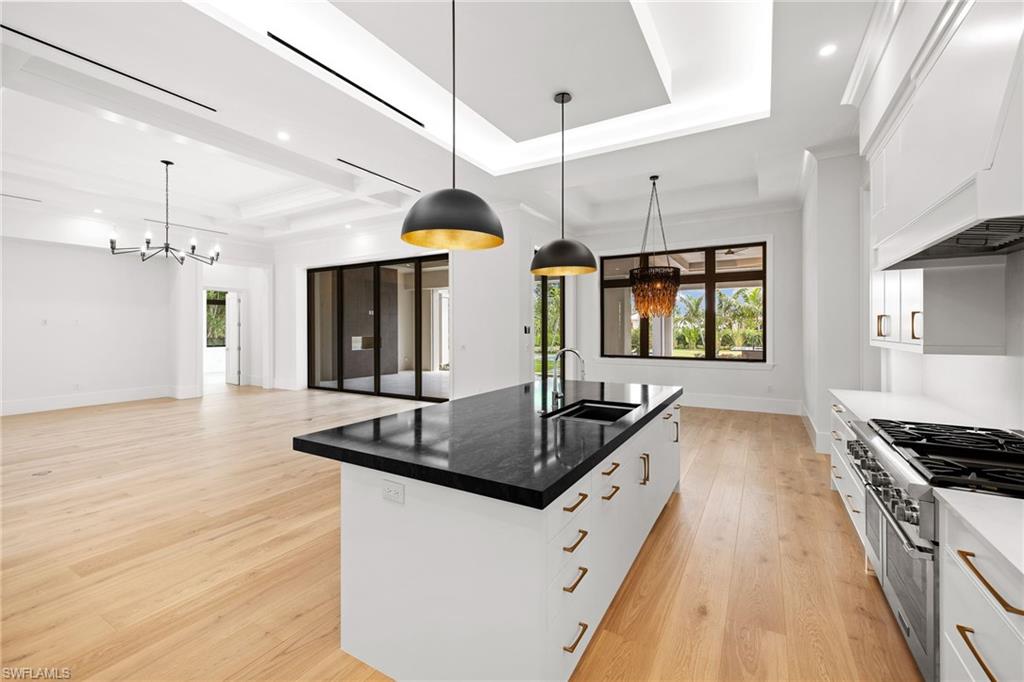
Would you like to sell your home before you purchase this one?
Priced at Only: $6,995,000
For more Information Call:
Address: 209 Tupelo Rd, NAPLES, FL 34108
Property Location and Similar Properties
- MLS#: 223003403 ( Residential )
- Street Address: 209 Tupelo Rd
- Viewed: 26
- Price: $6,995,000
- Price sqft: $1,508
- Waterfront: No
- Waterfront Type: None
- Year Built: 2024
- Bldg sqft: 4638
- Bedrooms: 4
- Total Baths: 6
- Full Baths: 4
- 1/2 Baths: 2
- Garage / Parking Spaces: 4
- Days On Market: 615
- Acreage: 1.38 acres
- Additional Information
- Geolocation: 26.2468 / -81.793
- County: COLLIER
- City: NAPLES
- Zipcode: 34108
- Subdivision: Pine Ridge
- Building: Pine Ridge
- Middle School: PINE RIDGE
- High School: BARRON COLLIER
- Provided by: Downing Frye Realty Inc.
- Contact: Michael Dorobanti
- 239-261-2244

- DMCA Notice
-
DescriptionTruly beyond compare, this one level estate offers a generous and open floor plan with 4 bedrooms plus a study, 4 full and 2 half baths, and nearly 4,700 square feet of living space. It includes 4 garages and a resort like pool and spa area. No expense has been spared in this project, which features full concrete construction, a slate roof, high impact windows, bespoke cabinetry, wide plank wood flooring, hand selected natural stones, a culinary masterpiece chef's kitchen, a wine wall, integrated smart home technology, surround sound wiring, automated screens and shutters, an infinity edge pool, a built in fireplace, and more. Practicality meets luxury with premium finishes. Step into the grand entrance and be captivated by the seamless blend of indoor and outdoor spaces, perfect for entertaining. The magnificent great room beckons for moments of relaxation, while outside, a 40 foot pool, outdoor kitchen, dining area, and a covered lounge with a fireplace set the stage for lavish gatherings and leisurely indulgence. Located in close proximity to Naples's pristine beaches, esteemed shopping destinations like Mercato and Waterside Shops, and a myriad of dining and entertainment options, this residence offers the perfect fusion of convenience and desirability. Seize the opportunity to experience the pinnacle of Florida living. This is an opportunity not to be missed. Come for a tour today.
Payment Calculator
- Principal & Interest -
- Property Tax $
- Home Insurance $
- HOA Fees $
- Monthly -
Features
Bedrooms / Bathrooms
- Additional Rooms: Den - Study, Family Room, Home Office, Laundry in Residence, Media Room
- Dining Description: Breakfast Bar, Breakfast Room, Dining - Family, Dining - Living, Eat-in Kitchen, Formal
- Master Bath Description: 2 Masters, Dual Sinks, Remarks, Separate Tub And Shower
Building and Construction
- Construction: Concrete Block
- Exterior Features: Built In Grill, Decorative Shutters, Fence, Outdoor Fireplace, Outdoor Kitchen, Sprinkler Auto
- Exterior Finish: Stone
- Floor Plan Type: Split Bedrooms
- Flooring: Marble, Tile, Wood
- Kitchen Description: Gas Available, Island, Pantry, Walk-In Pantry
- Roof: Slate, Tile
- Sourceof Measure Living Area: Architectural Plans
- Sourceof Measure Lot Dimensions: Architectural Plans
- Sourceof Measure Total Area: Architectural Plans
- Total Area: 7750
Property Information
- Private Spa Desc: Below Ground
Land Information
- Lot Back: 132
- Lot Description: Oversize
- Lot Frontage: 244
- Lot Left: 310
- Lot Right: 332
- Subdivision Number: 561700
School Information
- Elementary School: SEA GATE ELEMENTARY
- High School: BARRON COLLIER HIGH SCHOOL
- Middle School: PINE RIDGE MIDDLE SCHOOL
Garage and Parking
- Garage Desc: Attached
- Garage Spaces: 4.00
Eco-Communities
- Irrigation: Well
- Private Pool Desc: Below Ground
- Storm Protection: Impact Resistant Doors, Impact Resistant Windows, Other, Shutters Electric
- Water: Central, Well
Utilities
- Cooling: Central Electric
- Gas Description: Propane
- Heat: Central Electric
- Internet Sites: Broker Reciprocity, Homes.com, ListHub, NaplesArea.com, Realtor.com
- Pets: No Approval Needed
- Road: Public Road
- Sewer: Septic
- Windows: Casement, Double Hung, Impact Resistant
Amenities
- Amenities: None
- Amenities Additional Fee: 0.00
- Elevator: None
Finance and Tax Information
- Application Fee: 0.00
- Home Owners Association Fee: 0.00
- Mandatory Club Fee: 0.00
- Master Home Owners Association Fee: 0.00
- Tax Year: 2022
- Transfer Fee: 0.00
Other Features
- Approval: None
- Boat Access: None
- Development: PINE RIDGE
- Equipment Included: Auto Garage Door, Cooktop - Gas, Dishwasher, Disposal, Double Oven, Dryer, Generator, Grill - Gas, Home Automation, Microwave, Range, Refrigerator/Freezer, Refrigerator/Icemaker, Self Cleaning Oven, Smoke Detector, Washer, Wine Cooler
- Furnished Desc: Unfurnished
- Interior Features: Bar, Built-In Cabinets, Cable Prewire, Cathedral Ceiling, Custom Mirrors, French Doors, Internet Available, Laundry Tub, Multi Phone Lines, Pantry, Pull Down Stairs, Smoke Detectors, Surround Sound Wired, Tray Ceiling, Vaulted Ceiling, Volume Ceiling, Walk-In Closet, Wet Bar
- Last Change Type: Back On Market
- Legal Desc: PINE RIDGE 2ND EXT BLK 2 LOT 14
- Area Major: NA13 - Pine Ridge Area
- Mls: Naples
- Parcel Number: 67341320000
- Possession: At Closing
- Rear Exposure: NE
- Restrictions: None
- Section: 34
- Special Assessment: 0.00
- The Range: 25
- View: Preserve
- Views: 26
Owner Information
- Ownership Desc: Single Family
Similar Properties
Nearby Subdivisions
Admiralty Of Vanderbilt Beach
Arbors At Pelican Marsh
Avalon
Barrington At Pelican Bay
Bay Colony Shores
Bay Villas
Bayshores
Beachmoor
Beachwalk
Beachwalk Gardens
Beachwalk Homes
Beachwalk Villas
Biltmore At Bay Colony
Breakwater
Bridge Way Villas
Brighton At Bay Colony
Calais
Cambridge At Pelican Bay
Cap Ferrat
Chanteclair Maisonettes
Chateau Vanderbilt
Chateaumere
Chateaumere Royale
Claridge
Conners
Contessa At Bay Colony
Coronado
Crescent
Dorchester
Egrets Walk
Emerald Woods
Epique
Glencove
Glenview
Grand Bay At Pelican Bay
Grosvenor
Gulf Breeze At Vanderbilt
Gulf Cove
Gulfshores At Vanderbilt Beach
Heron At Pelican Bay
Hyde Park
Interlachen
Isle Verde
La Scala At Vanderbilt Beach
Laurel Oaks At Pelican Bay
Le Dauphin
Lugano
Marbella At Pelican Bay
Marquesa At Bay Colony
Mercato
Monte Carlo Club
Montenero
Moraya Bay
Mystique
Naples Park
Oak Lake Sanctuary
Oakmont
Pavilion Club
Pebble Creek
Pelican Bay
Pelican Bay Woods
Pelican Marsh
Pelican Ridge
Pine Ridge
Pinecrest
Pinecrest At Pelican Bay
Pointe Verde
Regal Point
Regatta
Remington At Bay Colony
Salerno At Bay Colony
San Marino
Sanctuary
Seawatch
Serendipity
St Kitts
St Laurent
St Lucia
St Maarten
St Marissa
St Nicole
St Raphael
St Simone
Strand At Bay Colony
Stratford
Summerplace
Sweet Bay
The Barcelona
The Pines
The Seville
The Strada
Toscana At Bay Colony
Trieste At Bay Colony
Valencia At Pelican Bay
Vanderbilt Bay
Vanderbilt Beach
Vanderbilt Gulfside
Vanderbilt Landings
Vanderbilt Shores
Vanderbilt Surf Colony
Vanderbilt Towers
Vanderbilt Yacht Racquet
Vizcaya At Bay Colony
Waterford At Pelican Bay
Willow Brook At Pelican Bay



