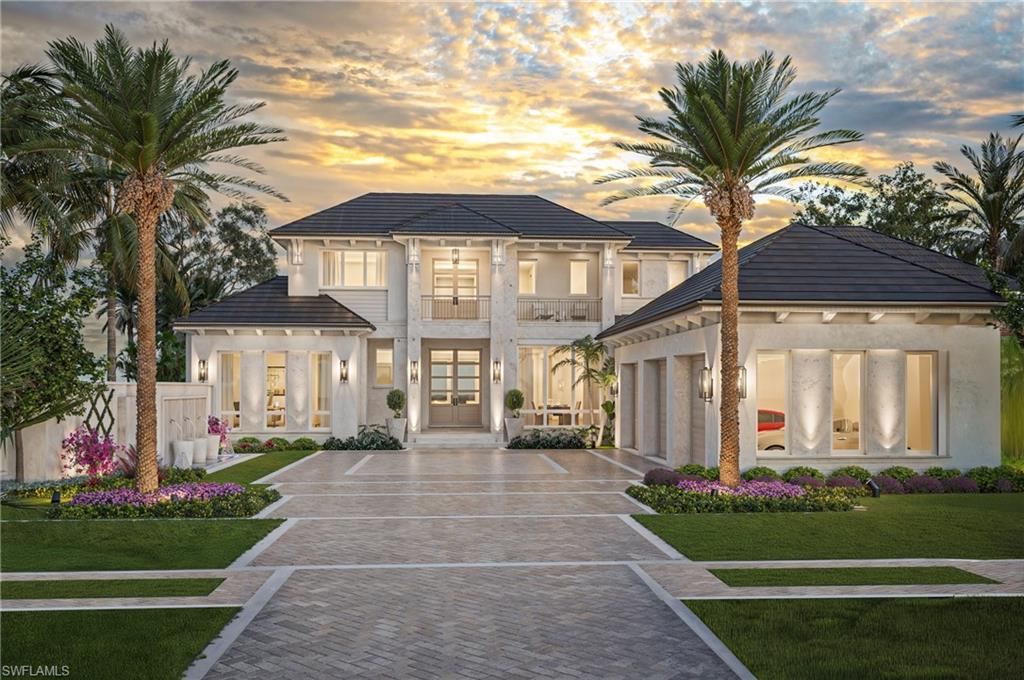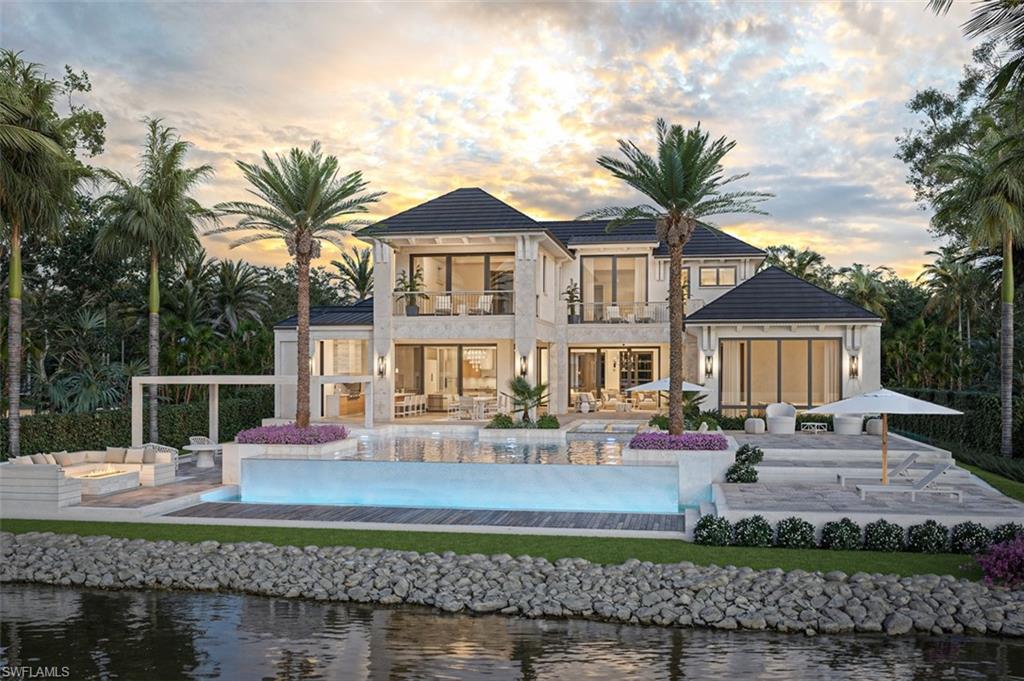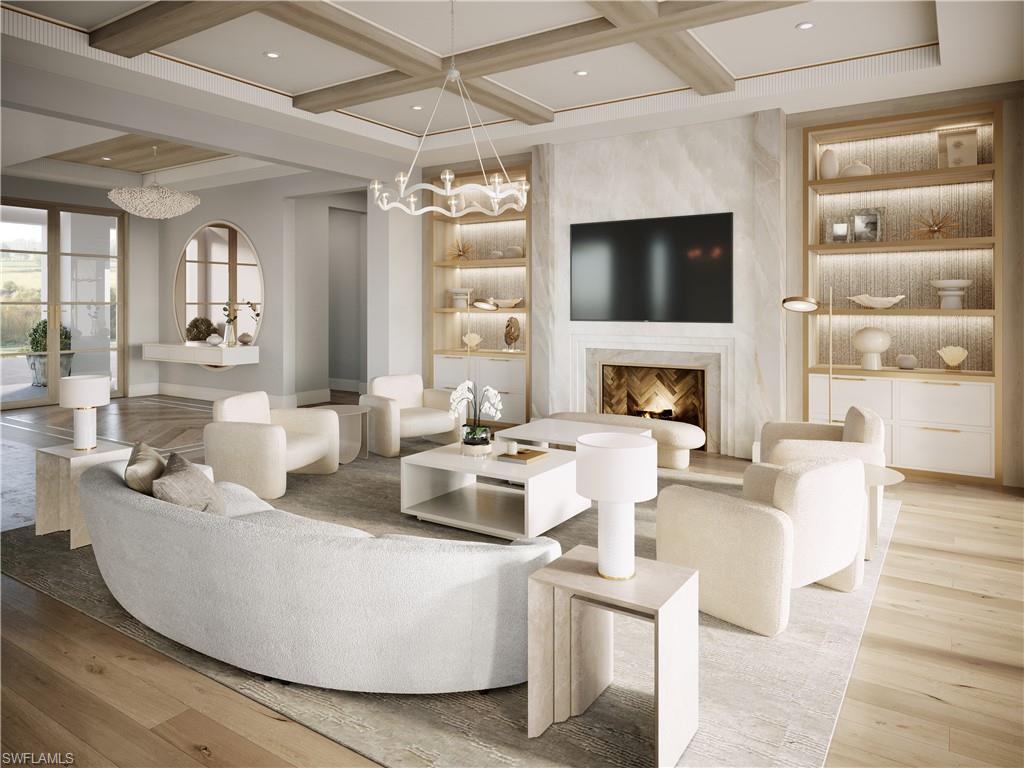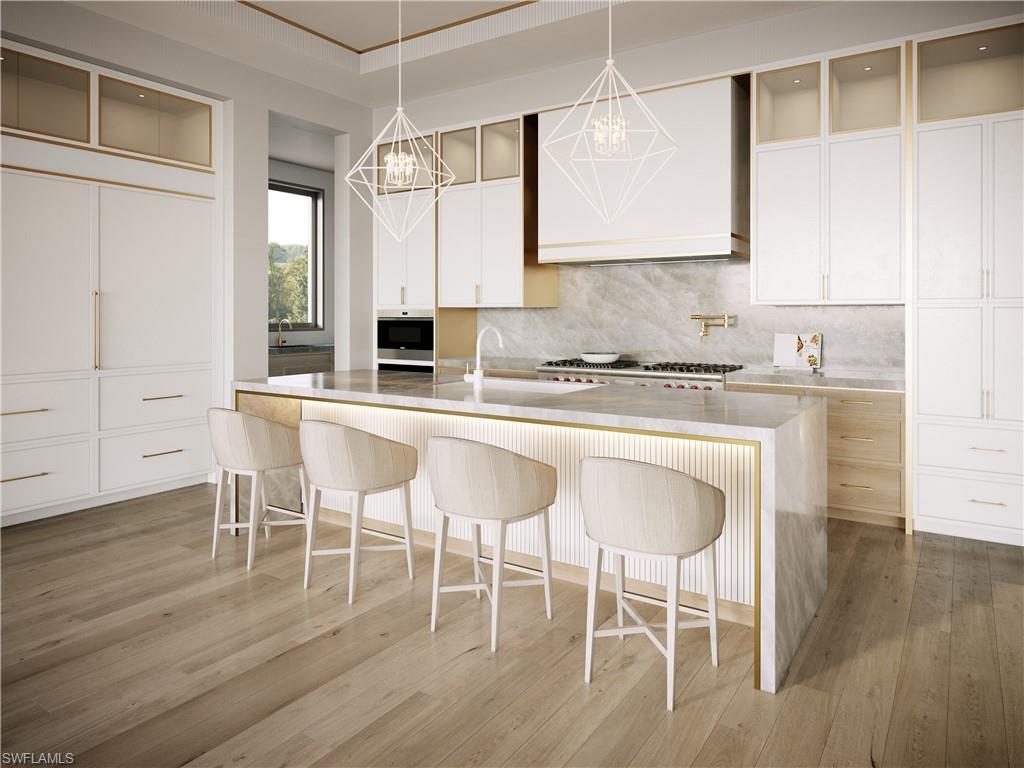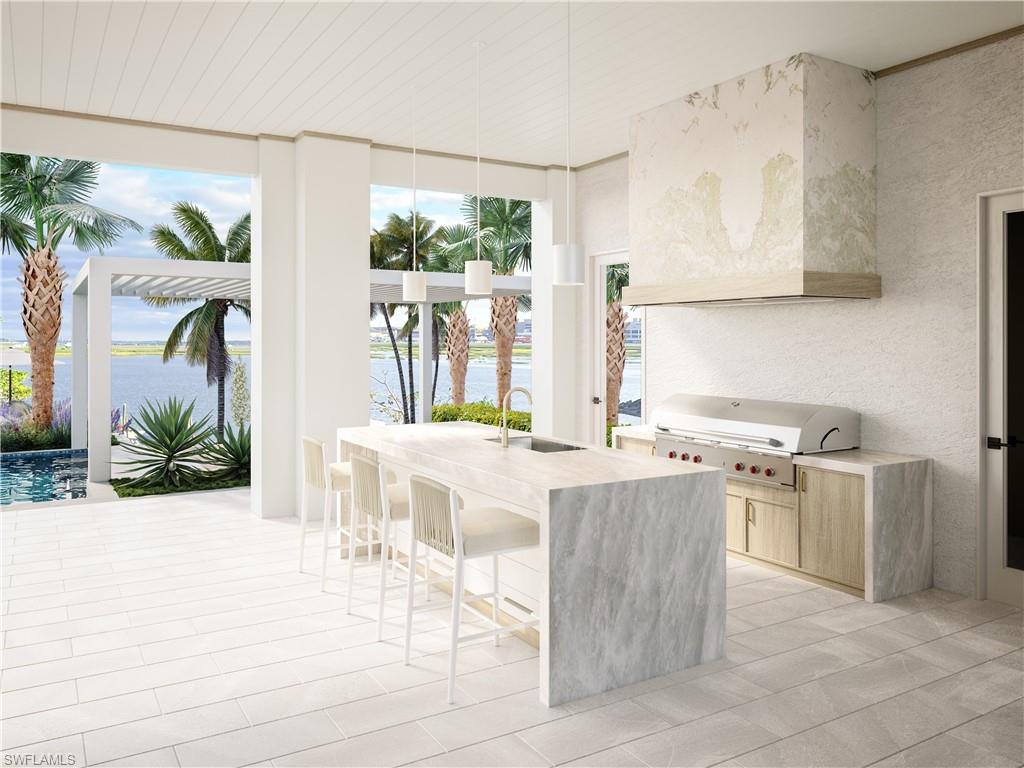3880 Rum Row, NAPLES, FL 34102
Property Photos
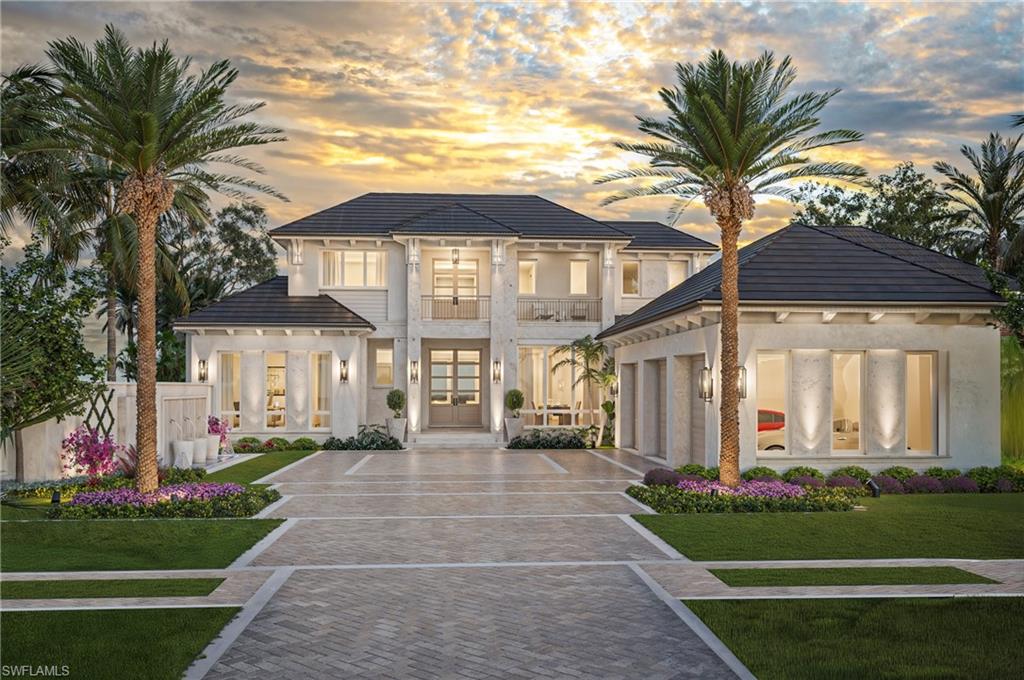
Would you like to sell your home before you purchase this one?
Priced at Only: $34,995,000
For more Information Call:
Address: 3880 Rum Row, NAPLES, FL 34102
Property Location and Similar Properties
- MLS#: 223001372 ( Residential )
- Street Address: 3880 Rum Row
- Viewed: 141
- Price: $34,995,000
- Price sqft: $4,134
- Waterfront: Yes
- Wateraccess: Yes
- Waterfront Type: Bay
- Year Built: 2024
- Bldg sqft: 8466
- Bedrooms: 5
- Total Baths: 8
- Full Baths: 6
- 1/2 Baths: 2
- Garage / Parking Spaces: 3
- Days On Market: 622
- Additional Information
- Geolocation: 26.1029 / -81.7927
- County: COLLIER
- City: NAPLES
- Zipcode: 34102
- Subdivision: Port Royal
- Building: Port Royal
- Provided by: William Raveis Real Estate
- Contact: Rex Miller
- 239-231-3380

- DMCA Notice
-
DescriptionVIV Homes alongside Kukk Architecture have created a remarkable new construction home offering ultra rare, commanding wide water western sunset views over Man of War Cove in Port Royal. Truly beyond compare, this residence offers a generous and open floor plan, 5 bedrooms + study including upstairs VIP, 6 full/2 half baths, nearly 8,500 square feet of living space, 3 garages, resort like pool area with fire pit and swim up bar, and a new 40 concrete floating dock. No expense has been spared in this project which includes full concrete construction, slate roof with copper gutters, bespoke cabinetry, Legno Bastone Lancaster wood flooring, hand selected natural stones, service kitchen, wine wall, Poliform Italian made closets, Lutron Homeworks system, Sonos sound, air conditioned garages, automated screens/shutters, infinity edge pool with Tuuci umbrellas, built in fire pit, Renson motorized trellis, and the list goes on. An opportunity not to be missed. Completion expected late 2024.
Payment Calculator
- Principal & Interest -
- Property Tax $
- Home Insurance $
- HOA Fees $
- Monthly -
Features
Bedrooms / Bathrooms
- Additional Rooms: Den - Study, Family Room, Guest Bath, Guest Room, Home Office, Laundry in Residence, Loft, Open Porch/Lanai, Screened Lanai/Porch
- Dining Description: Breakfast Bar, Dining - Family, Formal
- Master Bath Description: Dual Sinks, Multiple Shower Heads, Separate Tub And Shower
Building and Construction
- Construction: Concrete Block, Poured Concrete
- Exterior Features: Built In Grill, Built-In Gas Fire Pit, Fence, Grill, Outdoor Fireplace, Outdoor Kitchen, Outdoor Shower, Sprinkler Auto
- Exterior Finish: Stucco
- Floor Plan Type: Great Room, 2 Story
- Flooring: Wood
- Gulf Access Type: No Bridge(s)/Water Direct
- Kitchen Description: Gas Available, Island, Walk-In Pantry
- Roof: Slate
- Sourceof Measure Living Area: Architectural Plans
- Sourceof Measure Lot Dimensions: Survey
- Sourceof Measure Total Area: Architectural Plans
- Total Area: 11064
Property Information
- Private Spa Desc: Below Ground, Concrete, Heated Gas, Pool Bath
Land Information
- Lot Back: 100
- Lot Description: Oversize
- Lot Frontage: 100
- Lot Left: 239
- Lot Right: 242
- Subdivision Number: 121600
Garage and Parking
- Garage Desc: Attached
- Garage Spaces: 3.00
Eco-Communities
- Irrigation: Central
- Private Pool Desc: Below Ground, Concrete, Heated Gas, Salt Water System
- Storm Protection: Impact Resistant Doors, Impact Resistant Windows, Shutters Electric, Shutters - Screens/Fabric
- Water: Central
Utilities
- Cooling: Central Electric
- Gas Description: Propane
- Heat: Central Electric
- Internet Sites: Broker Reciprocity, Homes.com, ListHub, NaplesArea.com, Realtor.com
- Pets: No Approval Needed
- Road: City Maintained, Paved Road
- Sewer: Central
- Windows: Casement, Impact Resistant, Sliding
Amenities
- Amenities: Beach Club Available, Private Beach Pavilion, Streetlight, Underground Utility
- Amenities Additional Fee: 0.00
- Elevator: Private
Finance and Tax Information
- Application Fee: 0.00
- Home Owners Association Fee: 0.00
- Mandatory Club Fee: 0.00
- Master Home Owners Association Fee Freq: Annually
- Master Home Owners Association Fee: 795.00
- Tax Year: 2022
- Total Annual Recurring Fees: 795
- Transfer Fee: 0.00
Rental Information
- Min Daysof Lease: 30
Other Features
- Approval: None
- Association Mngmt Phone: 2392614359
- Boat Access: Concrete Dock, Dock Included, Elec Avail at dock, Water Avail at Dock
- Development: PORT ROYAL
- Equipment Included: Auto Garage Door, Dishwasher, Disposal, Double Oven, Dryer, Freezer, Generator, Grill - Gas, Ice Maker - Stand Alone, Microwave, Pot Filler, Refrigerator/Icemaker, Safe, Security System, Self Cleaning Oven, Smoke Detector, Steam Oven, Tankless Water Heater, Wall Oven, Warming Tray, Washer, Wine Cooler
- Furnished Desc: Negotiable
- Interior Features: Built-In Cabinets, Cable Prewire, Closet Cabinets, Custom Mirrors, Fireplace, French Doors, Pantry, Smoke Detectors, Surround Sound Wired, Tray Ceiling, Vaulted Ceiling, Volume Ceiling, Walk-In Closet, Wet Bar
- Last Change Type: Extended
- Legal Desc: RUM ROW SECT PORT ROYAL S1/2 LOT 54 & PORTION OF LOT 53 AS DESC IN OR 5973 PG 3045
- Area Major: NA07 - Port Royal-Aqualane Area
- Mls: Naples
- Parcel Number: 17411760003
- Possession: At Closing
- Restrictions: Architectural, Deeded
- Section: 22
- Special Assessment: 0.00
- Special Information: Home Warranty, Survey Available
- The Range: 25
- View: Bay
- Views: 141
Owner Information
- Ownership Desc: Single Family
Nearby Subdivisions
382 Building
505 On Fifth
555 On Fifth
Algonquin Club
Aqualane Shores
Banyan Club
Bay Park
Bayfront
Bayside Villas
Bayview
Bayview Estates
Beach Breeze
Beachwood Club
Beaumer
Bella Vita
Blue Point
Boulevard Club
Calusa Club
Cambier Court
Carriage Club
Casa Granada
Castleton Gardens
Central Garden
Champney Bay Court
Chatelaine
Cherrystone Court
Colonnade Club
Coquina Sands
Cove Inn
Curlew Apts Of Naples
Del Mar
Diplomat
Dockside
Eight Fifty Central
Eleven Eleven Central
Eleven Hundred Club
Encore At Naples Square
Everglades Club
Fairfax Club
Fairfield Of Naples
Fifth Avenue Beach Club
Four Winds
Garden Manor
Golden Shores
Golf Drive Estates
Gordon River Homes
Granada
Gulf Breeze Of Olde Naples
Gulf View Beach Club
Harbor Lakes Of Naples
Holly Lee
Isla Mar
Ixora
Jasmine Club
Kings Port
La Perle
La Villa Riviera
Lago Mar
Lake Forest
Lake Park
Lakeridge Villas
Lantana
Lucaya Cay
Mangrove Bay
Manor Apts
Marina Manor
Mariner
Mariners Cove
May Lee Apartments
Moorings
Naples Bay Club
Naples Bay Resort
Naples Casamore
Naples Mimosa Club
Naples Square
Not Applicable
Ocean View
Olde Naples
Olde Naples Seaport
Oyster Bay
Palazzo At Bayfront
Palm Bay Villas
Park Place On Gulf Shore
Parkside Off 5th
Pergola Villas
Pierre Club
Plantation
Port Au Villa
Port Royal
Quattro At Naples Square
Ridge Lake
Ridgewood Of Naples
River Park
Rosewood Residences Naples
Royal Bay Villas
Royal Harbor
Royal Palm Club
Royal Palm Villas
Sabre Cay
Sagamore Beach
Sandcastle At Moorings
Sea Eagle
Soce Flats
Somerdale
Stella Naples
The Cayden Olde Naples
Tiffany Court
Town Manor
Twin Palms
Victor Del Rey
Villa Del Torres
Villas Milano
Villas Napoli
Whitehall



