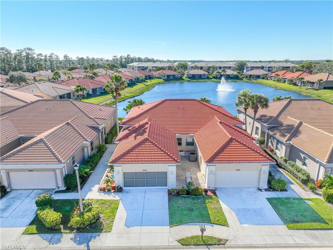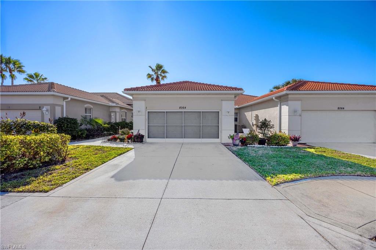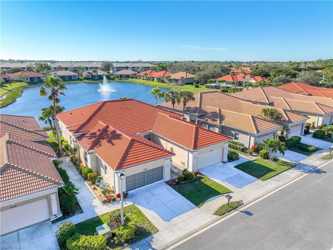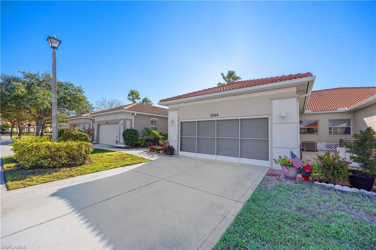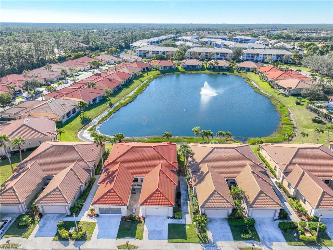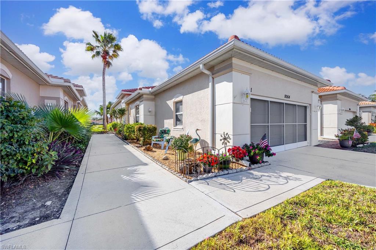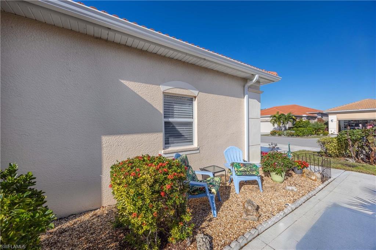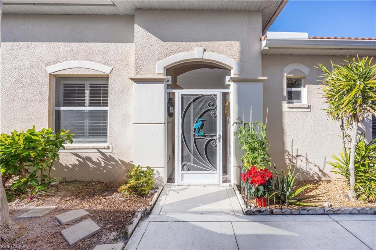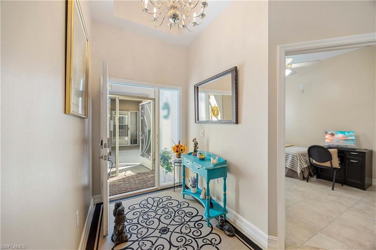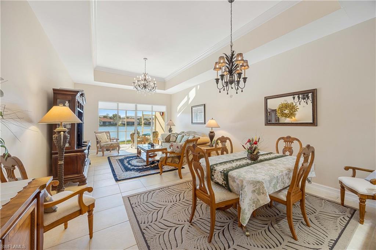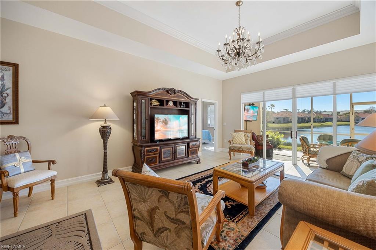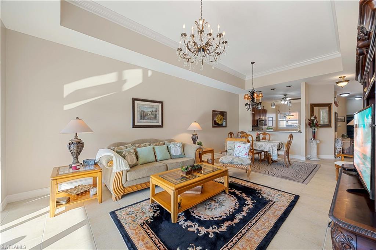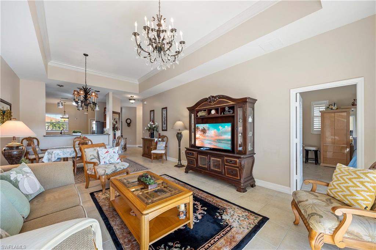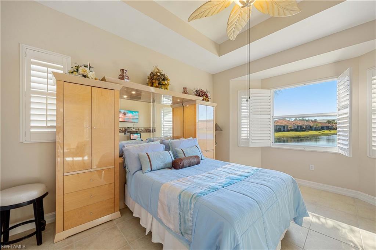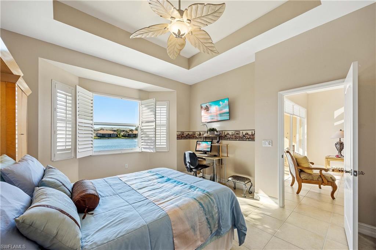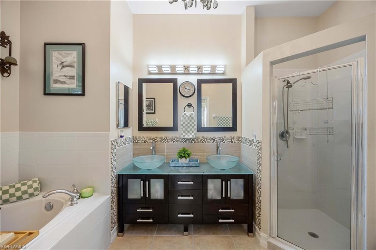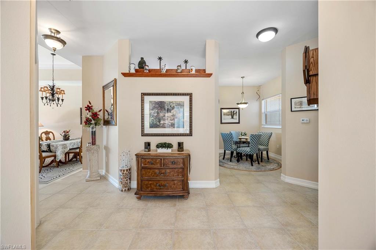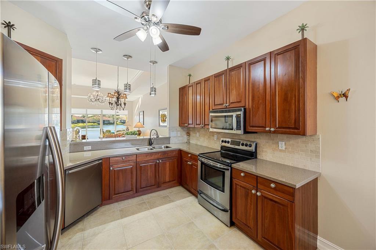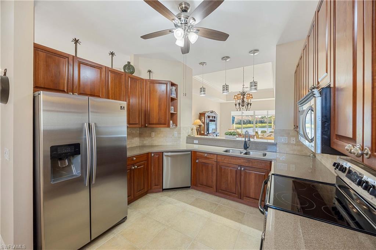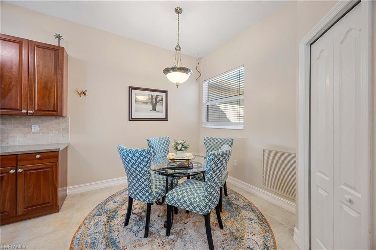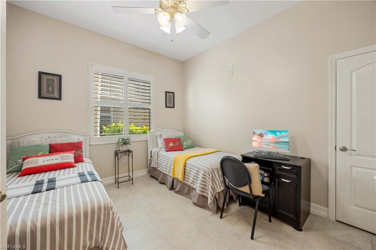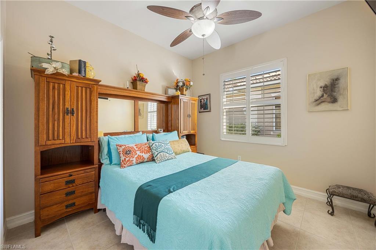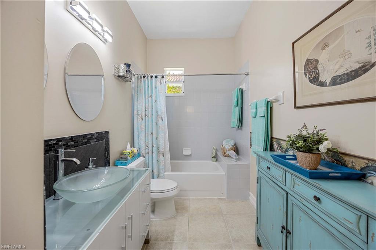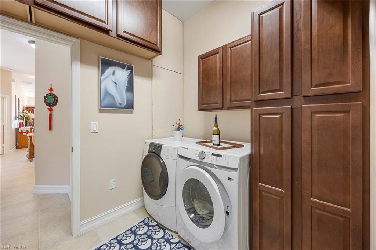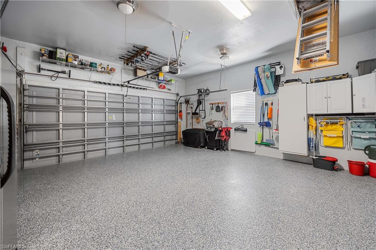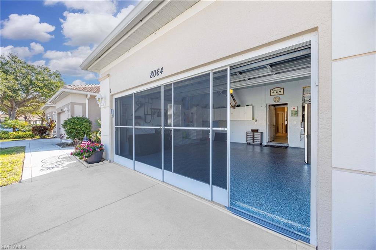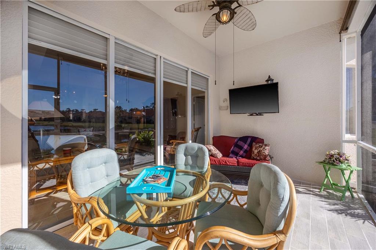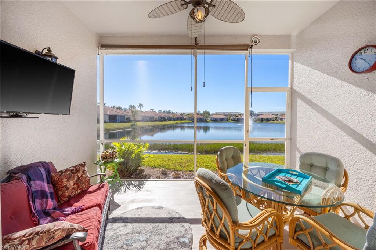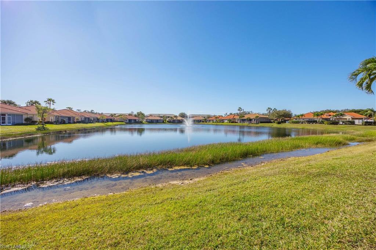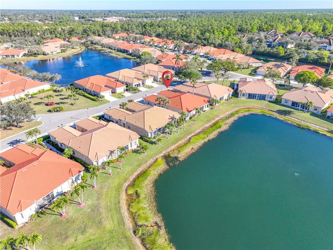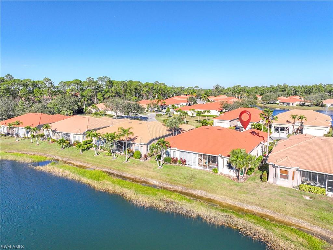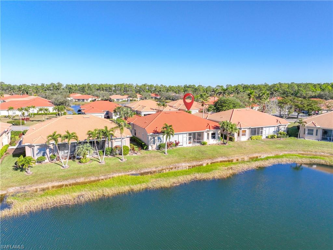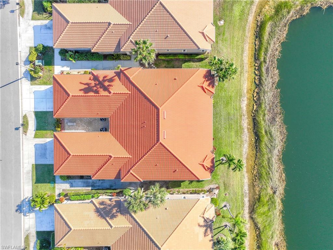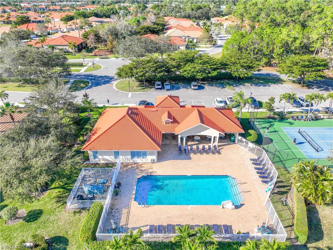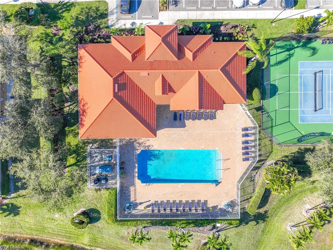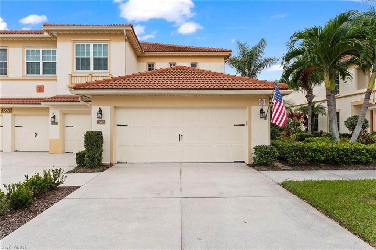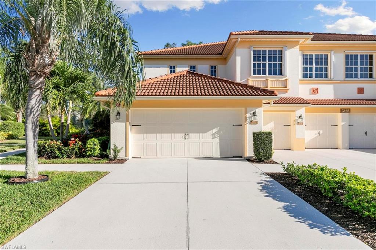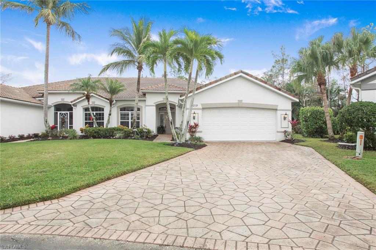8064 Sanctuary Dr 1, NAPLES, FL 34104
Property Photos
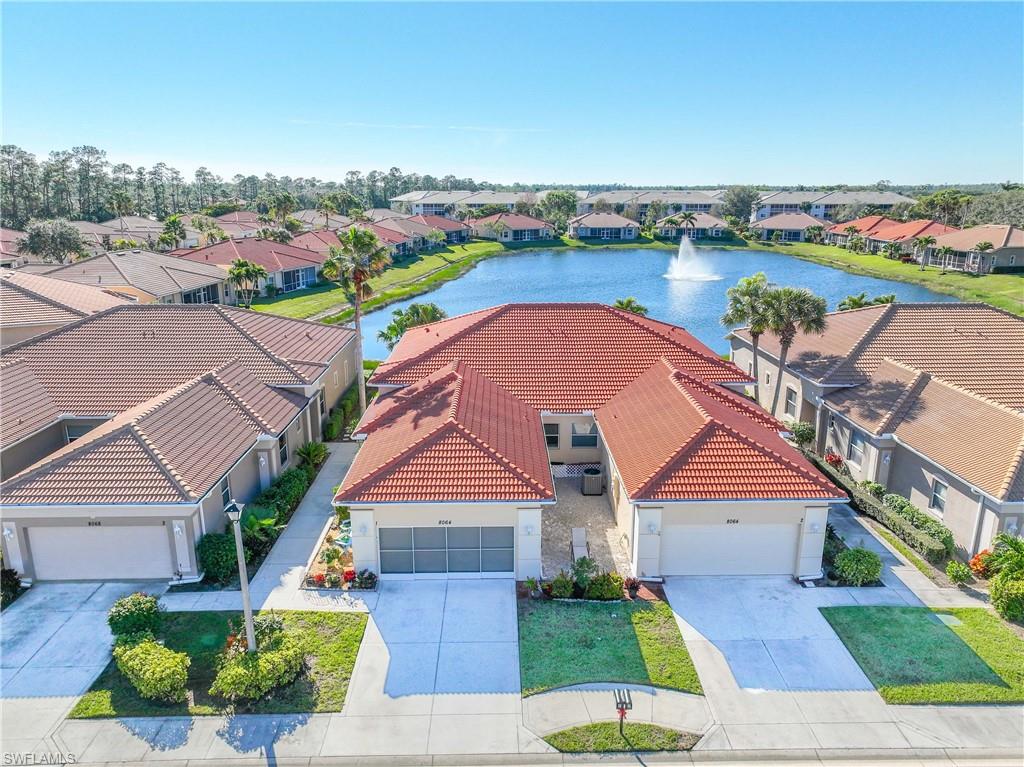
Would you like to sell your home before you purchase this one?
Priced at Only: $589,000
For more Information Call:
Address: 8064 Sanctuary Dr 1, NAPLES, FL 34104
Property Location and Similar Properties
- MLS#: 225002746 ( Residential )
- Street Address: 8064 Sanctuary Dr 1
- Viewed: 1
- Price: $589,000
- Price sqft: $338
- Waterfront: Yes
- Wateraccess: Yes
- Waterfront Type: Lake
- Year Built: 2004
- Bldg sqft: 1742
- Bedrooms: 3
- Total Baths: 2
- Full Baths: 2
- Garage / Parking Spaces: 3
- Days On Market: 7
- Additional Information
- County: COLLIER
- City: NAPLES
- Zipcode: 34104
- Subdivision: Blue Heron
- Building: The Sanctuary
- Provided by: Compass Florida LLC
- Contact: Brendan Duffy
- 305-851-2820

- DMCA Notice
-
DescriptionLocation, Location, Location.. Welcome to the beautiful Sanctuary at Blue Heron This elegant appointed villa is situated on a most desireable lot, with a Long Lake southern viewAs you enter the home, the volume ceilings, which most similar units do not have, give an uplifting sense that adds to the expansive open floor plan, with picturesque views of the lake. Upgrades includes, a completely remodeled kitchen with top quality stainless steel appliances. Both bathrooms masterfully recreated with a spa like themeExtended cabinetry in the laundry room for storage, a major convenience.Plantation shutters, crown molding..The garages is accented with a sliding screen and epoxy flooring.. Lastly the lanai is tiled with plank flooring as a nice finishing touch for your morning coffee at sunrise or a glass of wine at sunset.This community is perfectly located.1 mile, you are at ALL necessities, Publix, Walgreens, 5 Major Banks, 2 gas stations, hair salons and restaurants..Just about 2 miles away, you have a Super Walmart, Gym, Other shops and I75A little more than one hour youre in Ft Lauderdal.35 minutes to RSW in Ft Myers.New Roof, New Roads in the past 2 years and a vibrant, active tennis and pickleball community, make this an all around great spot Also for you investors, steady income for rentals.Please take the time to view this property, make it yours, before someone else does.
Payment Calculator
- Principal & Interest -
- Property Tax $
- Home Insurance $
- HOA Fees $
- Monthly -
Features
Bedrooms / Bathrooms
- Additional Rooms: Den - Study, Family Room, Laundry in Residence, Other, Screened Lanai/Porch
- Dining Description: Dining - Family, Other
- Master Bath Description: Dual Sinks, Separate Tub And Shower
Building and Construction
- Construction: Concrete Block
- Exterior Features: Sprinkler Auto
- Exterior Finish: Stucco
- Floor Plan Type: Split Bedrooms
- Flooring: Tile
- Roof: Tile
- Sourceof Measure Living Area: Property Appraiser Office
- Sourceof Measure Lot Dimensions: Property Appraiser Office
- Sourceof Measure Total Area: Property Appraiser Office
- Total Area: 2345
Land Information
- Lot Description: Zero Lot Line
- Subdivision Number: 615000
Garage and Parking
- Garage Desc: Attached
- Garage Spaces: 2.00
Eco-Communities
- Irrigation: Central
- Storm Protection: Impact Resistant Doors, Impact Resistant Windows
- Water: Central
Utilities
- Carport Desc: Detached
- Cooling: Ceiling Fans, Central Electric
- Heat: Central Electric
- Internet Sites: Broker Reciprocity, Homes.com, ListHub, NaplesArea.com, Realtor.com
- Pets Limit Max Weight: 40
- Pets: Limits
- Sewer: Central
- Windows: Impact Resistant, Single Hung, Sliding
Amenities
- Amenities: Clubhouse, Community Pool, Community Room, Exercise Room, Internet Access, Library, Pickleball, Sidewalk, Streetlight, Tennis Court, Underground Utility
- Amenities Additional Fee: 0.00
- Elevator: None
Finance and Tax Information
- Application Fee: 0.00
- Home Owners Association Fee Freq: Quarterly
- Home Owners Association Fee: 2007.00
- Mandatory Club Fee: 0.00
- Master Home Owners Association Fee: 0.00
- Tax Year: 2023
- Total Annual Recurring Fees: 8028
- Transfer Fee: 0.00
Rental Information
- Min Daysof Lease: 30
Other Features
- Approval: Application Fee
- Association Mngmt Phone: 239-454-1101
- Block: 27
- Boat Access: None
- Development: BLUE HERON
- Equipment Included: Auto Garage Door, Dishwasher, Disposal, Dryer, Microwave, Self Cleaning Oven, Smoke Detector, Washer
- Furnished Desc: Turnkey
- Housing For Older Persons: No
- Interior Features: Built-In Cabinets, Cable Prewire, Closet Cabinets, Foyer, Internet Available, Laundry Tub, Pantry, Pull Down Stairs, Smoke Detectors, Tray Ceiling, Volume Ceiling, Walk-In Closet
- Last Change Type: New Listing
- Legal Desc: SANCTUARY AT BLUE HERON, THE A CONDOMINIUM BLDG 27-01
- Area Major: NA17 - N/O Davis Blvd
- Mls: Naples
- Parcel Number: 71876001068
- Possession: At Closing
- Restrictions: Architectural, Deeded, No Commercial, No RV
- Section: 33
- Special Assessment: 0.00
- The Range: 26
- View: Lake
Owner Information
- Ownership Desc: Condo
Similar Properties



