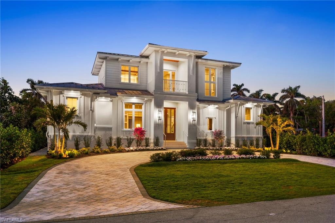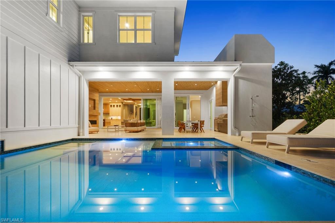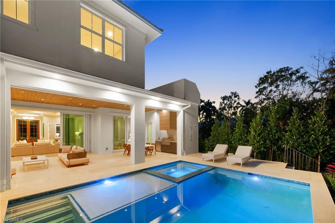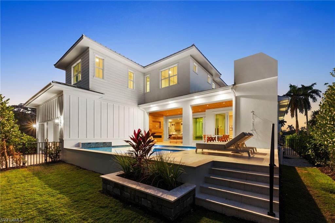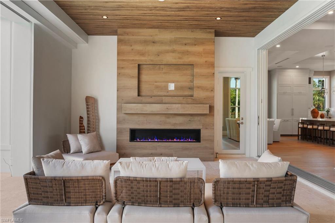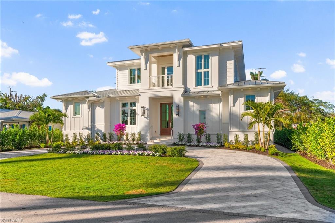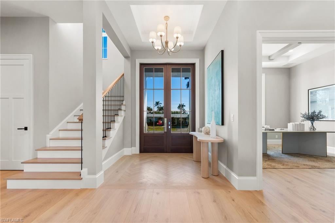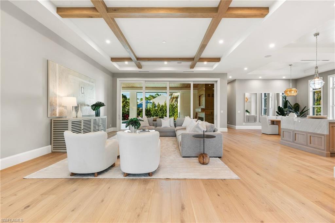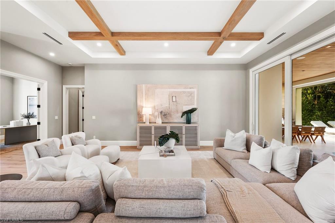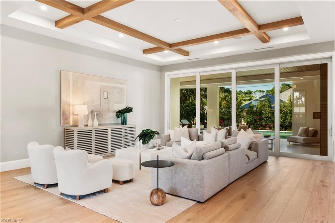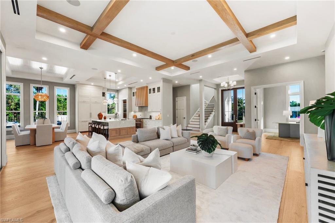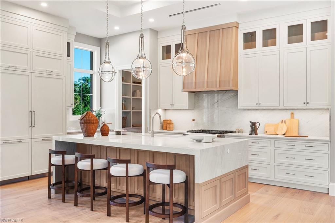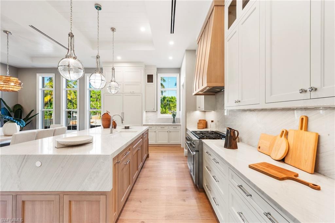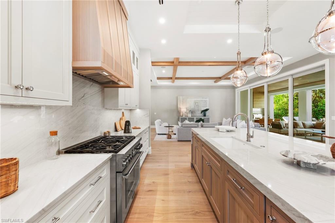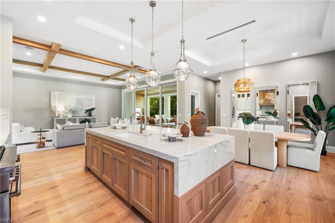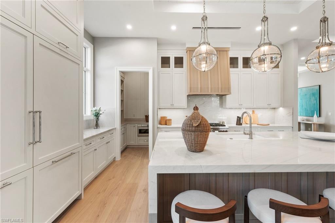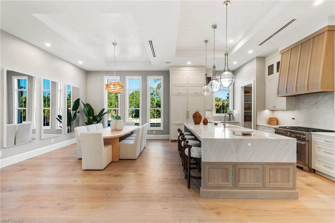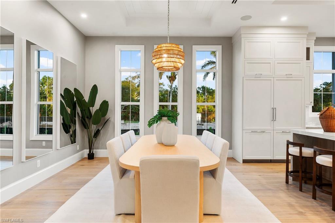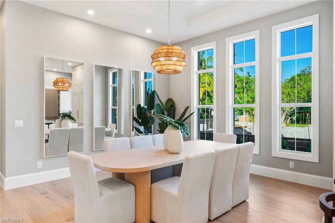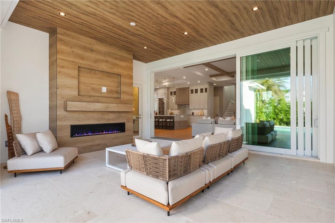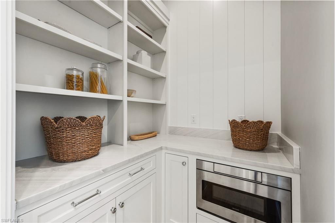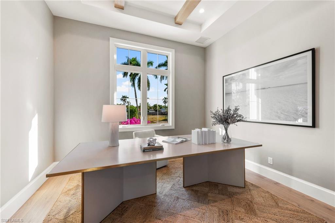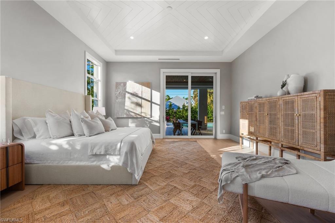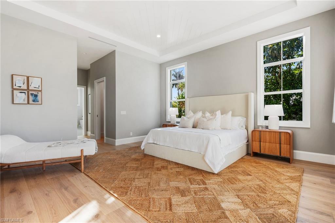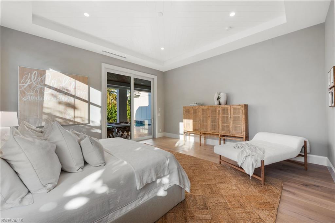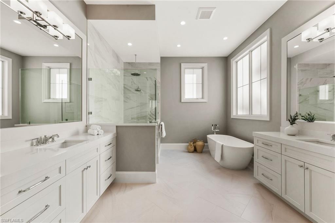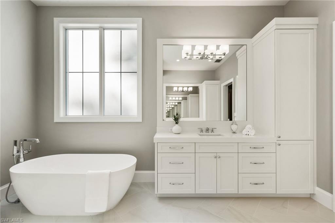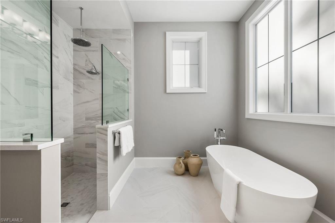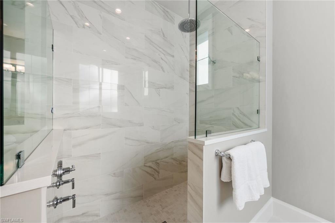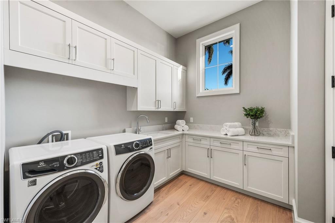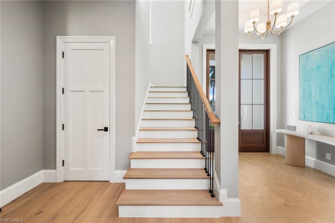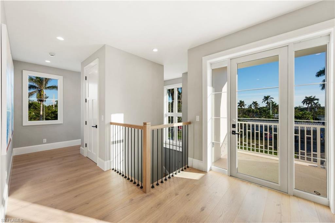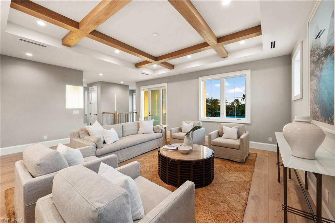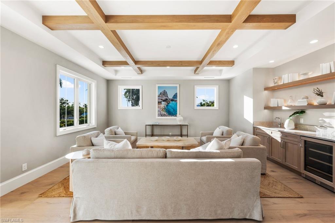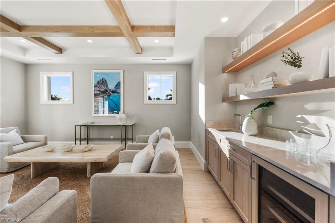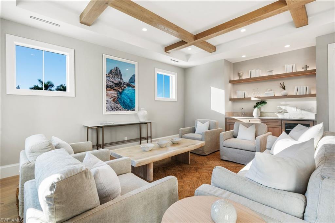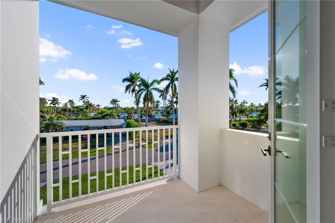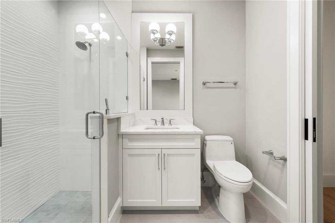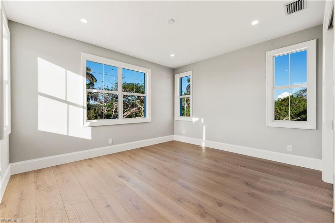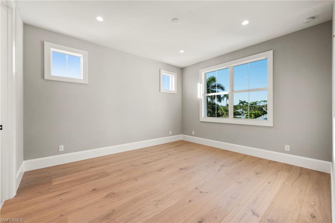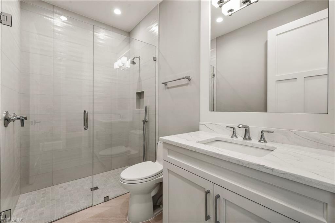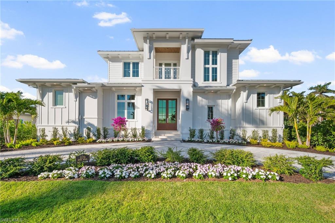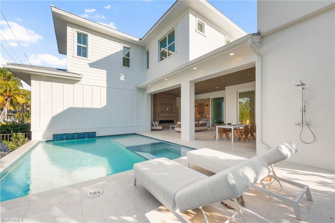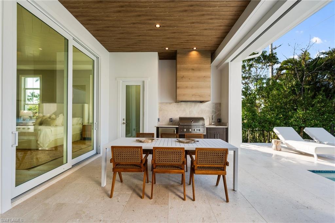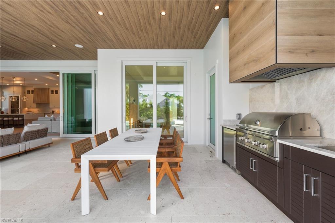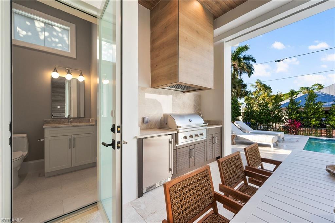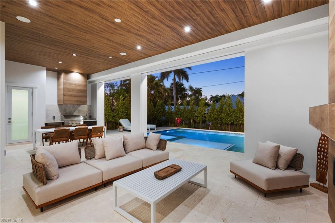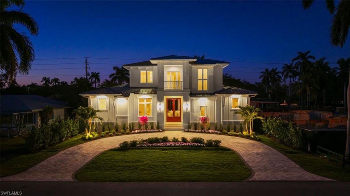1179 Broad Ave N, NAPLES, FL 34102
Property Photos
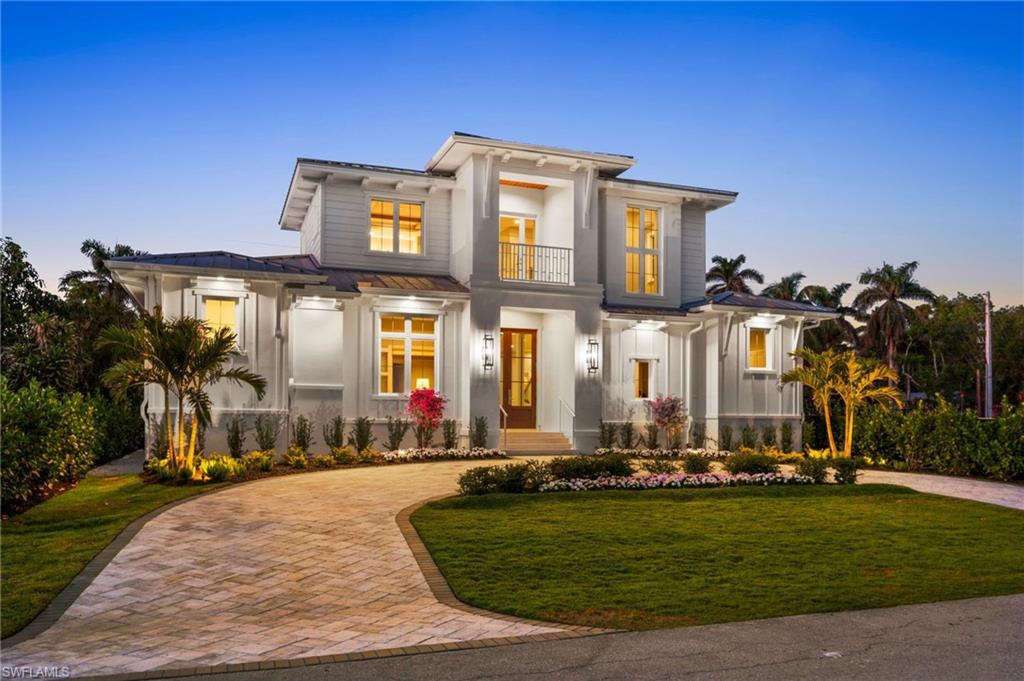
Would you like to sell your home before you purchase this one?
Priced at Only: $5,850,000
For more Information Call:
Address: 1179 Broad Ave N, NAPLES, FL 34102
Property Location and Similar Properties
- MLS#: 224105009 ( Residential )
- Street Address: 1179 Broad Ave N
- Viewed: 1
- Price: $5,850,000
- Price sqft: $1,253
- Waterfront: No
- Waterfront Type: None
- Year Built: 2024
- Bldg sqft: 4669
- Bedrooms: 5
- Total Baths: 7
- Full Baths: 5
- 1/2 Baths: 2
- Garage / Parking Spaces: 6
- Days On Market: 11
- Additional Information
- County: COLLIER
- City: NAPLES
- Zipcode: 34102
- Subdivision: Lake Park
- Building: Lake Park
- Provided by: William Raveis Real Estate
- Contact: Joseph Caveney
- 239-231-3380

- DMCA Notice
-
DescriptionLocated in the highly desirable 34102 area code, this exceptional new construction home offers a perfect blend of luxury, modern amenities, and coastal charm. With 5 spacious bedrooms, each featuring its own en suite bathroom, this home provides ultimate privacy and comfort. A first floor office offers a quiet space for work or study, adding convenience to your lifestyle. The chefs kitchen is a standout, boasting exquisite quartzite countertops, high end Thermador appliances, and a generous walk in pantry. Wide plank wood floors flow through the whole house, creating an inviting atmosphere. The open concept design allows for effortless transitions from the kitchen to the living and dining spaces, making it perfect for entertaining. Integrated speakers and smart lighting throughout enhance the homes modern appeal. The covered outdoor patio seamlessly connects to the pool area, complete with roll down screens to provide comfort and privacy, no matter the weather. Inside, the home features custom staircase design and impressive 11 foot ceilings downstairs, adding to the overall sense of space and luxury. The master suite serves as a private retreat, featuring a spa like bathroom with a soaking tub, dual vanities, and premium finishes. Upstairs, a second living room offers extra space for family time or entertainment. Other highlights include a 3 car garage with alley access, extra storage under the stairs, a generator, and a buried propane tank. The home also has the flexibility to add an elevator if desired. Situated on a quiet, low traffic street, this coastal inspired home combines timeless architecture with all the modern conveniences for comfortable living. Dont miss the opportunity to own this incredible homeschedule your showing today!
Payment Calculator
- Principal & Interest -
- Property Tax $
- Home Insurance $
- HOA Fees $
- Monthly -
Features
Bedrooms / Bathrooms
- Additional Rooms: Balcony, Den - Study, Great Room, Guest Bath, Guest Room, Home Office, Laundry in Residence, Loft, Open Porch/Lanai, Screened Lanai/Porch
- Dining Description: Breakfast Bar, Eat-in Kitchen
- Master Bath Description: Dual Sinks, Multiple Shower Heads, Separate Tub And Shower
Building and Construction
- Construction: Concrete Block, Insulated Concrete Form
- Exterior Features: Built In Grill, Outdoor Fireplace, Outdoor Kitchen, Outdoor Shower, Sprinkler Auto
- Exterior Finish: Stucco
- Floor Plan Type: 2 Story
- Flooring: Tile, Wood
- Kitchen Description: Gas Available, Island, Walk-In Pantry
- Roof: Metal
- Sourceof Measure Living Area: Property Appraiser Office
- Sourceof Measure Lot Dimensions: Property Appraiser Office
- Sourceof Measure Total Area: Property Appraiser Office
- Total Area: 6206
Property Information
- Private Spa Desc: Below Ground, Concrete, Equipment Stays, Heated Gas, Pool Integrated, Screened
Land Information
- Lot Back: 75
- Lot Description: Regular
- Lot Frontage: 75
- Lot Left: 125
- Lot Right: 125
- Subdivision Number: 073300
Garage and Parking
- Garage Desc: Attached
- Garage Spaces: 6.00
- Parking: Circle Drive
Eco-Communities
- Irrigation: Central
- Private Pool Desc: Below Ground, Concrete, Equipment Stays, Heated Gas, Salt Water System
- Storm Protection: Impact Resistant Doors, Impact Resistant Windows
- Water: Central
Utilities
- Cooling: Ceiling Fans, Central Electric, Humidistat, Whole House Fan, Zoned
- Gas Description: Propane
- Heat: Central Electric
- Internet Sites: Broker Reciprocity, Homes.com, ListHub, NaplesArea.com, Realtor.com
- Pets: No Approval Needed
- Sewer: Central
- Windows: Impact Resistant, Single Hung, Sliding
Amenities
- Amenities: None
- Amenities Additional Fee: 0.00
- Elevator: None
Finance and Tax Information
- Application Fee: 0.00
- Home Owners Association Fee: 0.00
- Mandatory Club Fee: 0.00
- Master Home Owners Association Fee: 0.00
- Tax Year: 2023
- Transfer Fee: 0.00
Other Features
- Approval: None
- Boat Access: None
- Development: LAKE PARK
- Equipment Included: Auto Garage Door, Dishwasher, Disposal, Dryer, Microwave, Range, Refrigerator/Freezer, Security System, Self Cleaning Oven, Smoke Detector, Tankless Water Heater, Washer, Wine Cooler
- Furnished Desc: Negotiable
- Housing For Older Persons: No
- Interior Features: Built-In Cabinets, Cable Prewire, Coffered Ceiling, Custom Mirrors, Fireplace, Foyer, French Doors, Internet Available, Laundry Tub, Pantry, Pull Down Stairs, Smoke Detectors, Surround Sound Wired, Volume Ceiling, Walk-In Closet, Window Coverings
- Last Change Type: New Listing
- Legal Desc: LAKE MANOR LOT 35
- Area Major: NA15 - E/O 41 W/O Goodlette
- Mls: Naples
- Open House Upcoming: Public: Sun Jan 12, 1:00PM-4:00PM
- Parcel Number: 11131040009
- Possession: At Closing
- Restrictions: None
- Section: 34
- Special Assessment: 0.00
- The Range: 25
- View: Landscaped Area, Pool/Club
Owner Information
- Ownership Desc: Single Family
Nearby Subdivisions
382 Building
505 On Fifth
555 On Fifth
780 Fifth Avenue South
960 On Seventh
Algonquin Club
Aqualane Shores
Arbors At Olde Naples
Ashley Court
Azzurro
Banyan Club
Bay Park
Bayfront
Bayport Village
Bayside Villas
Bayview
Bayview Estates
Beach Breeze
Beachwood Club
Beaumer
Bella Baia
Bella Vita
Bellasera Resort
Blue Point
Bonaire Club
Boulevard Club
Broadview Villas
Calusa Club
Cambier Court
Cardinal Court
Carriage Club
Casa Granada
Castleton Gardens
Central Garden
Champney Bay Court
Charleston Square
Chatelaine
Chatham Place
Cherrystone Court
Chesapeake Landings
Clam Court
Coconut Grove
Colonial Club
Colonnade Club
Coquina Sands
Cove Inn
Del Mar
Devon Court
Diplomat
Dockside
Dorset Club
Eight Fifty Central
Eleven Eleven Central
Eleven Hundred Club
Encore At Naples Square
Escondido Marina
Esmeralda On Eighth
Essex House
Everglades Club
Fairfax Club
Fairfield Of Naples
Fifth Avenue Beach Club
Four Winds
Franciscan
Garden Cottages Of Old Naples
Garden Court
Garden Manor
Gloucester Bay
Golden Shores
Golf Drive Estates
Gordon River Homes
Granada
Gulf Breeze Of Olde Naples
Gulf Towers
Gulfwalk
Harbor Lakes Of Naples
Holly Lee
Indies West
Inlet Quay
Isla Mar
Ixora
Jasmine Club
Kensington Gardens
Kings Port
Kona Kai
La Perle
La Provence On The Bay
La Villa Riviera
Lago Mar
Lake Forest
Lake Park
Lakeridge Villas
Lantana
Little Harbour
Lucaya Cay
Mangrove Bay
Manor Apts
Marina Manor
Mariner
Mariners Cove
May Lee Apartments
Modena
Moorings
Naples Bay Club
Naples Bay Resort
Naples Casamore
Naples Marina Villas
Naples Plan Tier
Naples Square
Nautilus Naples
Ocean View
Olde Naples
Olde Naples Seaport
Oyster Bay
Palazzo At Bayfront
Palm Bay Villas
Park Colony Club
Park Place On Gulf Shore
Parkside Off 5th
Pergola Villas
Pierre Club
Plantation
Port Au Villa
Port Royal
Quattro At Naples Square
Reef Club
Ridge Lake
Ridgewood Of Naples
River Park
Rosewood Residences Naples
Royal Bay Villas
Royal Harbor
Royal Palm Club
Royal Palm Villas
Sabre Cay
Sagamore Beach
Sancerre
Sandcastle At Moorings
Sea Eagle
Soce Flats
Somerdale
South Beach Club
Southwinds Apts Of Naples
Stella Naples
Storter
Sun Dial Of Naples
Suntide On Tenth
The Cayden Olde Naples
Tiffany Court
Town Manor
Tre Ville
Twin Palms
Victor Del Rey
Villa Del Torres
Villa Ensenada
Villas Napoli
Warwick
Whitehall



