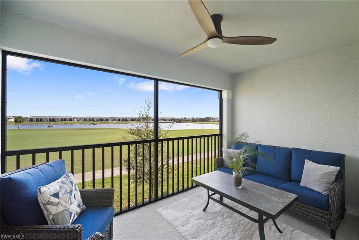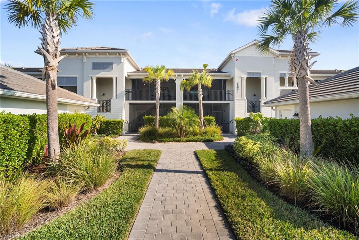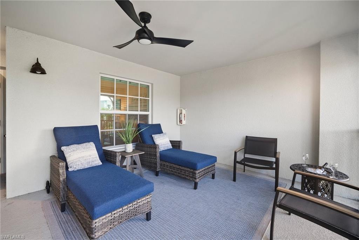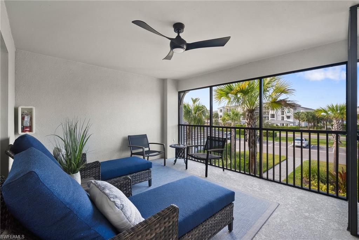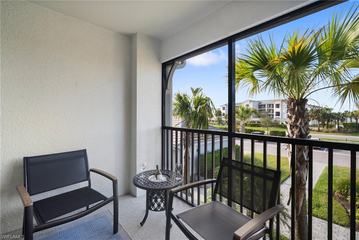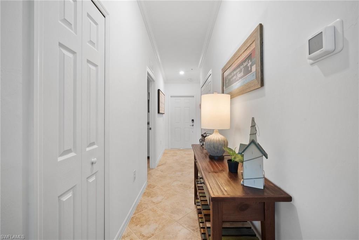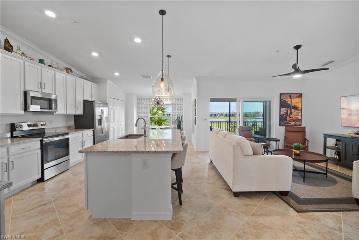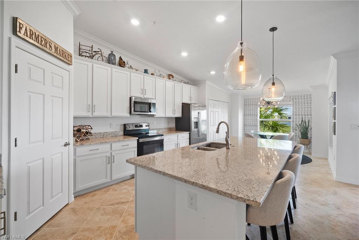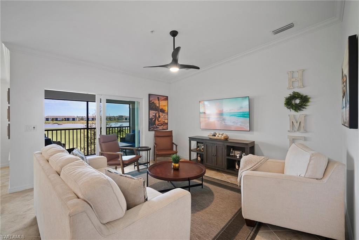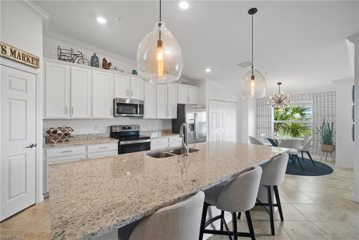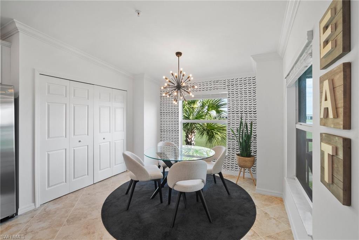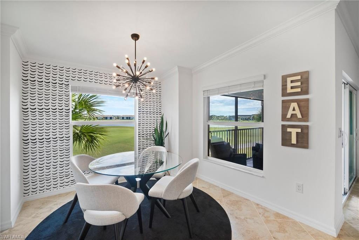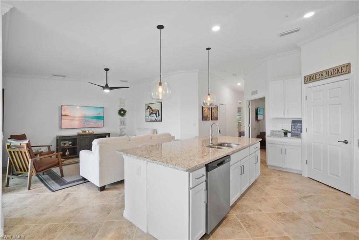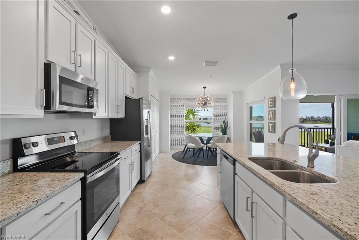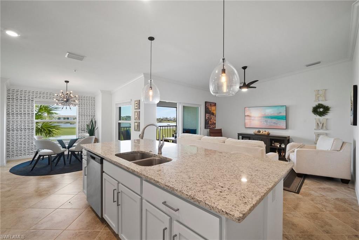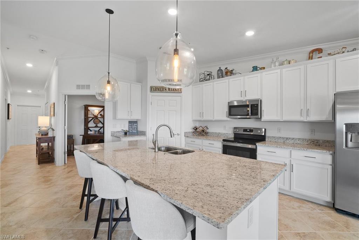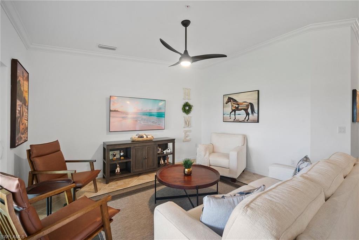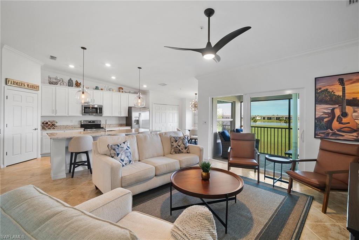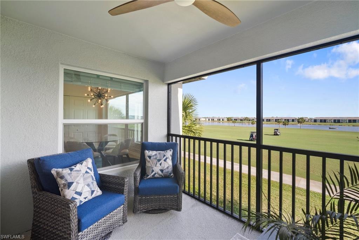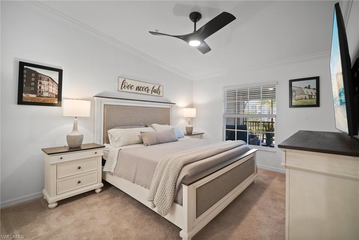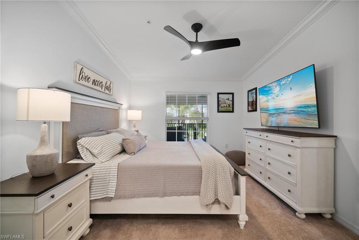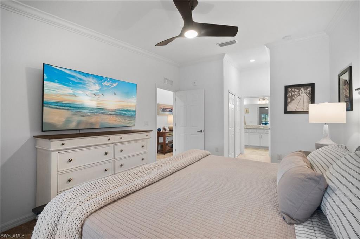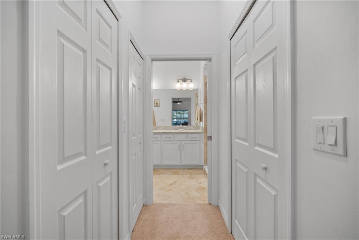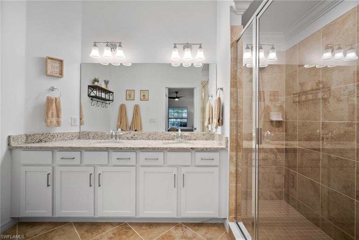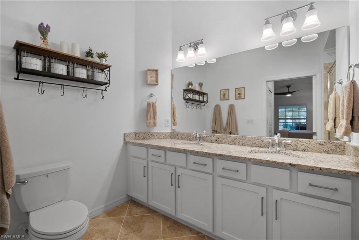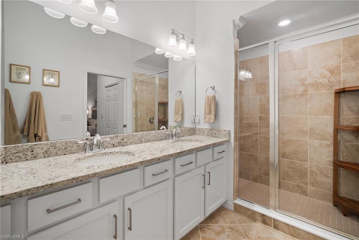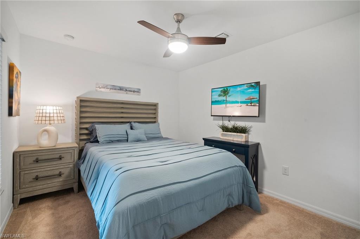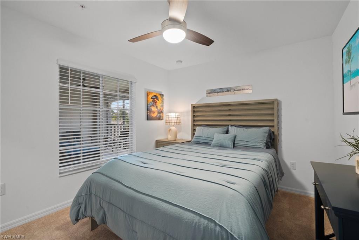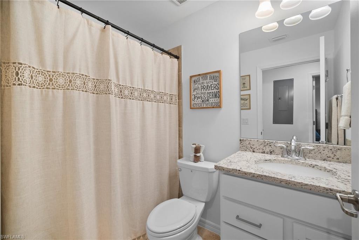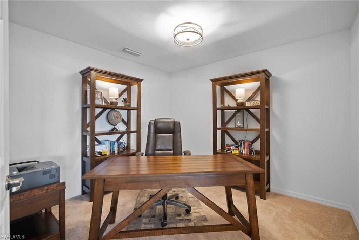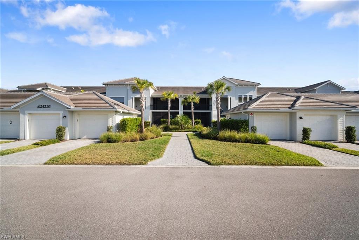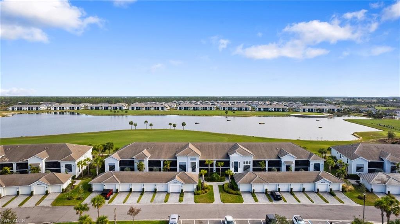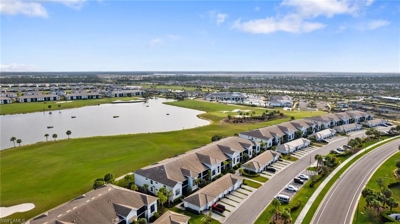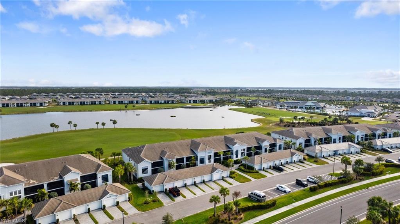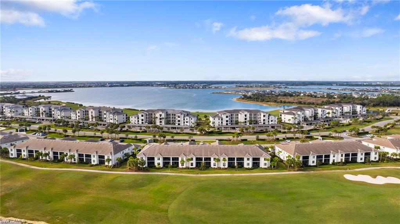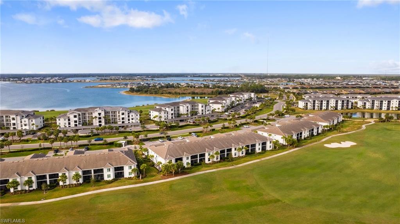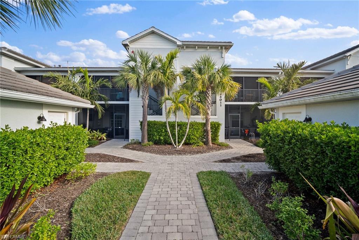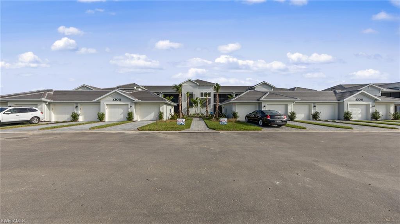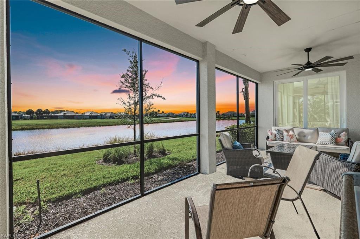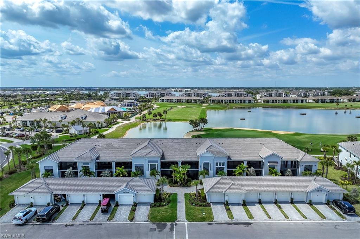43031 Greenway Blvd 1024, PUNTA GORDA, FL 33982
Property Photos
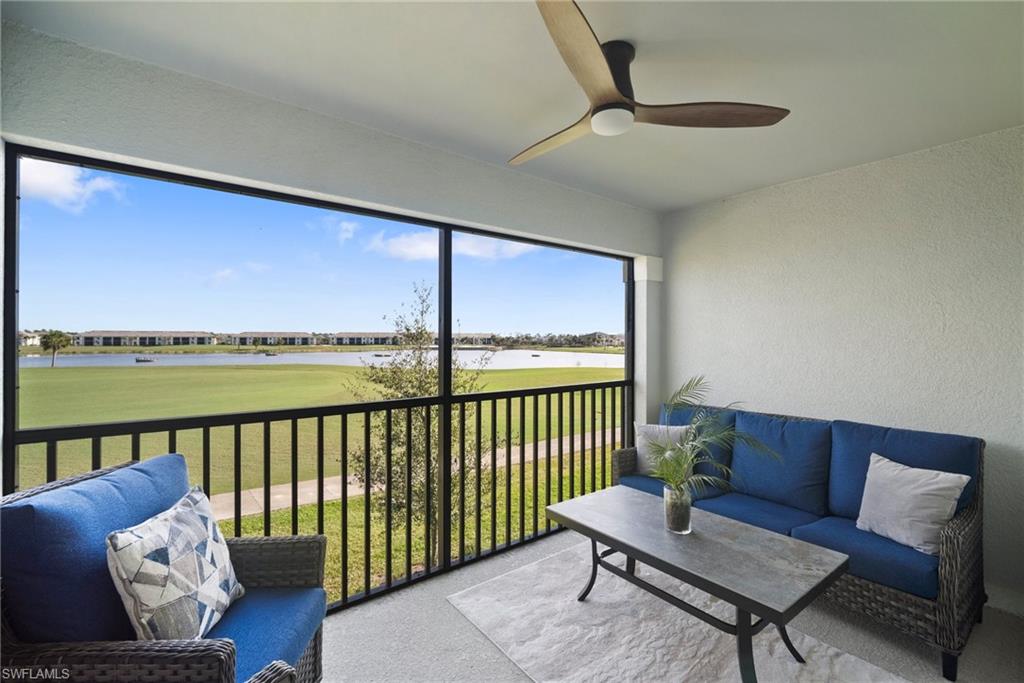
Would you like to sell your home before you purchase this one?
Priced at Only: $359,000
For more Information Call:
Address: 43031 Greenway Blvd 1024, PUNTA GORDA, FL 33982
Property Location and Similar Properties
- MLS#: 224104007 ( Residential )
- Street Address: 43031 Greenway Blvd 1024
- Viewed: 2
- Price: $359,000
- Price sqft: $263
- Waterfront: No
- Waterfront Type: None
- Year Built: 2021
- Bldg sqft: 1366
- Bedrooms: 2
- Total Baths: 2
- Full Baths: 2
- Garage / Parking Spaces: 1
- Days On Market: 13
- Additional Information
- County: CHARLOTTE
- City: PUNTA GORDA
- Zipcode: 33982
- Subdivision: Babcock Ranch
- Building: Babcock National
- Provided by: Realty One Group MVP
- Contact: Dali Mihajlovic
- 800-896-8790

- DMCA Notice
-
DescriptionThis beautifully designed second floor DiAngelo model condo offers an unparalleled lifestyle with golf membership included and is sold turnkey, so you can move right in and start enjoying your new home immediately. Boasting breathtaking views of the lush golf course, this home provides a serene and picturesque backdrop for everyday living. The open and spacious layout is enhanced by high ceilings that create an airy ambiance, complemented by contemporary designer touches that infuse elegance throughout. The modern kitchen is outfitted with stainless steel appliances and offers a sprawling center island, stylish cabinetry, quartz countertops, and a pantry. The owners suite boasts an oversized vanity with sleek finishes, creating a spa like retreat. Outdoor living is effortless with two screened porchesa welcoming front porch and a lanai overlooking the golf courseperfect for relaxing, entertaining, or enjoying the gentle cross breezes. Living in Babcock National means access to a wealth of resort style amenities, including an 18 hole championship golf course, tennis, pickleball, and bocce ball courts, as well as a resort style pool, spa, and lap pool. The Watershed Grill restaurant and Tiki Bar offer convenient dining options, while the athletic center and day spa provide opportunities for wellness and relaxation. Dont miss your chance to experience the perfect harmony of luxury, comfort, and stunning viewsmake this exceptional condo your new home today.
Payment Calculator
- Principal & Interest -
- Property Tax $
- Home Insurance $
- HOA Fees $
- Monthly -
Features
Bedrooms / Bathrooms
- Additional Rooms: Den - Study, Laundry in Residence, Screened Lanai/Porch
- Dining Description: Dining - Living, Eat-in Kitchen
- Master Bath Description: Dual Sinks, Shower Only
Building and Construction
- Construction: Concrete Block
- Exterior Features: Patio
- Exterior Finish: Stucco
- Floor Plan Type: Other
- Flooring: Carpet, Tile
- Kitchen Description: Island, Pantry
- Roof: Tile
- Sourceof Measure Living Area: Property Appraiser Office
- Sourceof Measure Lot Dimensions: Property Appraiser Office
- Sourceof Measure Total Area: Property Appraiser Office
- Total Area: 1438
Land Information
- Lot Description: Golf Course, Other
- Subdivision Number: VBN
Garage and Parking
- Garage Desc: Detached
- Garage Spaces: 1.00
Eco-Communities
- Irrigation: Central
- Storm Protection: None
- Water: Central
Utilities
- Cooling: Ceiling Fans, Central Electric
- Heat: Central Electric
- Internet Sites: Broker Reciprocity, Homes.com, ListHub, NaplesArea.com, Realtor.com
- Pets: With Approval
- Road: Paved Road
- Sewer: Central
- Windows: Picture, Single Hung
Amenities
- Amenities: Basketball, BBQ - Picnic, Beauty Salon, Bike And Jog Path, Bike Storage, Billiards, Bocce Court, Business Center, Cabana, Clubhouse, Community Park, Community Pool, Community Room, Community Spa/Hot tub, Dog Park, Exercise Room, Extra Storage, Fishing Pier, Fitness Center Attended, Full Service Spa, Golf Course, Guest Room, Internet Access, Lap Pool, Pickleball, Play Area, Putting Green, Restaurant, Sauna, See Remarks, Shopping, Sidewalk, Tennis Court, Underground Utility
- Amenities Additional Fee: 0.00
- Elevator: Common
Finance and Tax Information
- Application Fee: 50.00
- Home Owners Association Desc: Mandatory
- Home Owners Association Fee Freq: Quarterly
- Home Owners Association Fee: 423.00
- Mandatory Club Fee Freq: Quarterly
- Mandatory Club Fee: 525.00
- Master Home Owners Association Fee Freq: Quarterly
- Master Home Owners Association Fee: 883.75
- One Time Mandatory Club Fee: 2500
- Tax Year: 2024
- Total Annual Recurring Fees: 14342
- Transfer Fee: 2500.00
Rental Information
- Min Daysof Lease: 30
Other Features
- Approval: Application Fee, Buyer
- Association Mngmt Phone: (239) 939-2999
- Boat Access: None
- Development: BABCOCK
- Equipment Included: Dishwasher, Dryer, Microwave, Range, Refrigerator, Washer
- Furnished Desc: Turnkey
- Golf Type: Golf Equity
- Housing For Older Persons: No
- Interior Features: Internet Available, Pantry, Volume Ceiling, Walk-In Closet, Window Coverings
- Last Change Type: New Listing
- Legal Desc: VBN 003 0010 1024 VERANDA I AT BABCOCK NATIONAL PH3 BLDG0 010 UN1024 4779/1312 3394813
- Area Major: BR01 - Babcock Ranch
- Mls: Naples
- Parcel Number: 422620501036
- Possession: At Closing
- Restrictions: Architectural, Deeded, No Commercial, No RV, No Truck
- Section: 29
- Special Assessment: 0.00
- Special Information: Disclosures, Seller Disclosure Available
- The Range: 26E
- Unit Number: 1024
- View: Golf Course, Pond
Owner Information
- Ownership Desc: Condo
Similar Properties
Nearby Subdivisions



