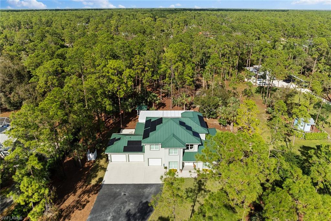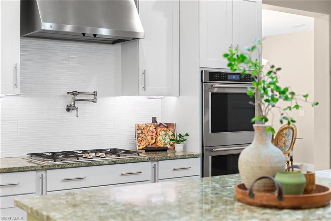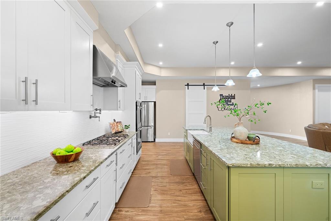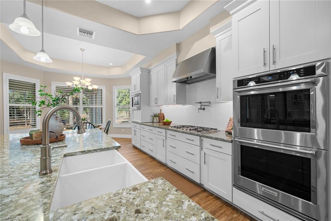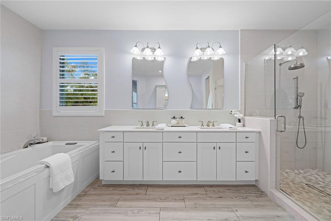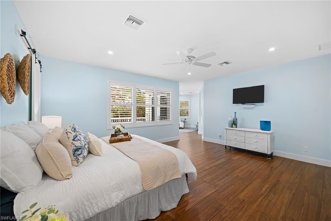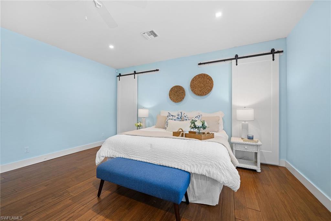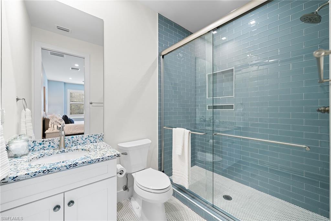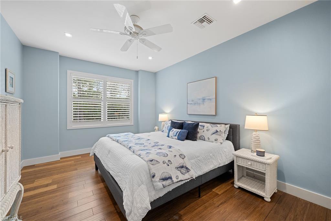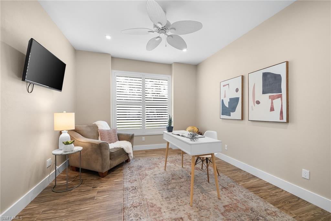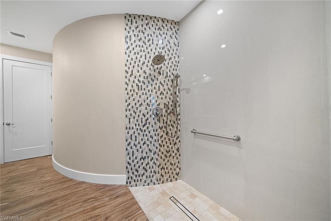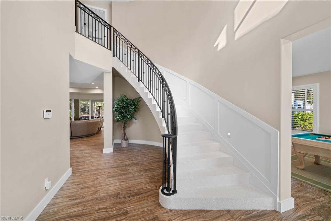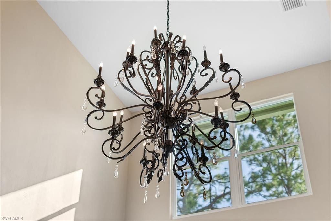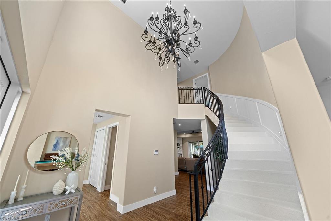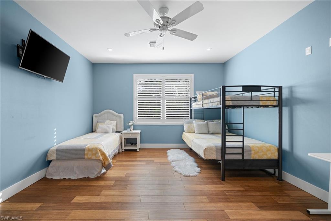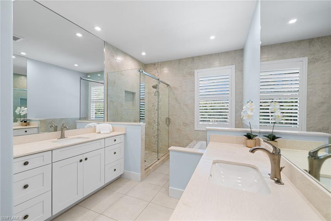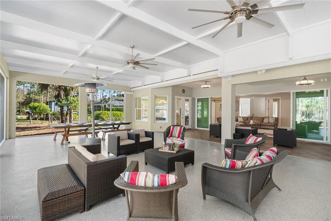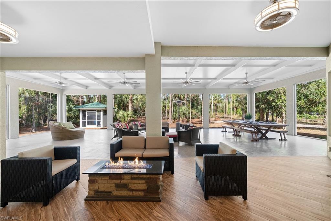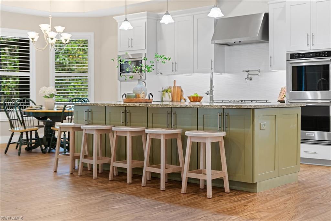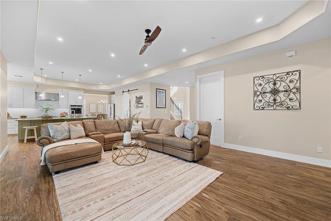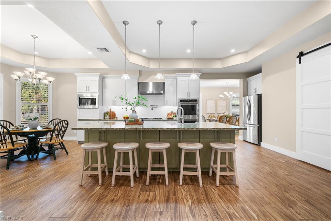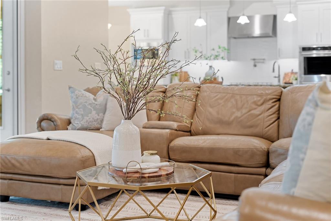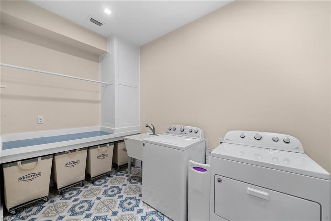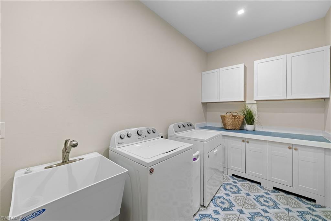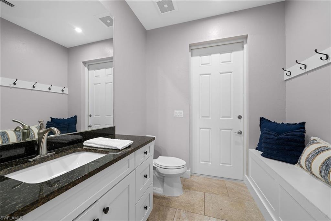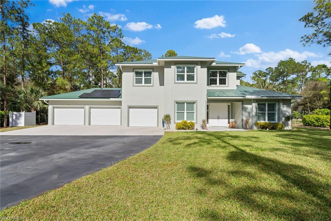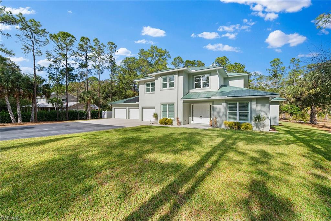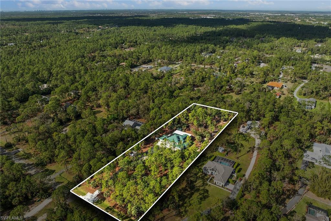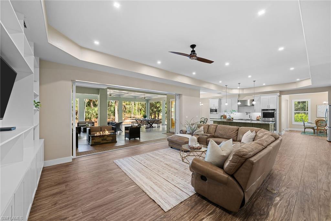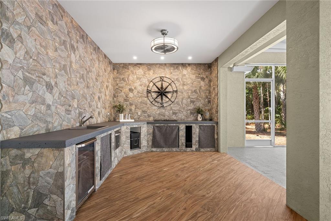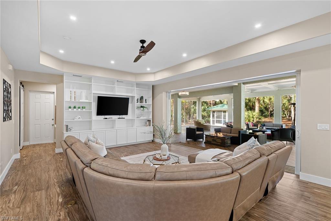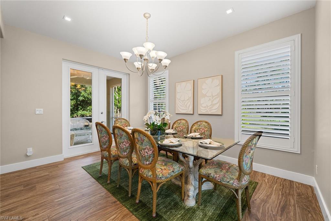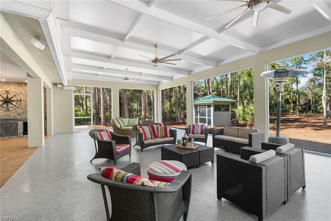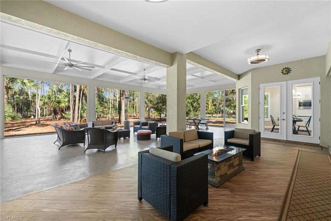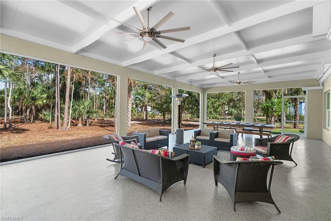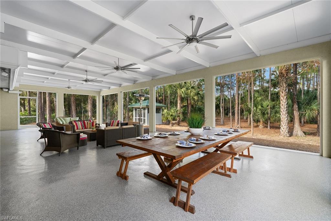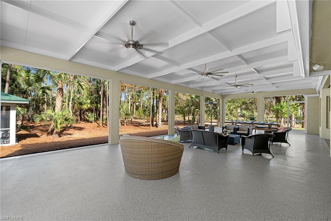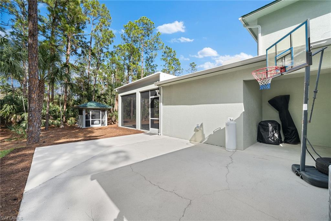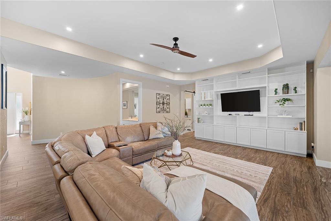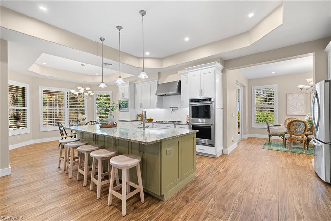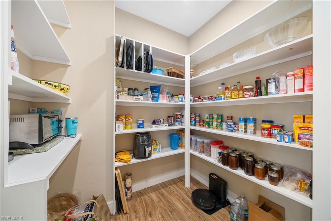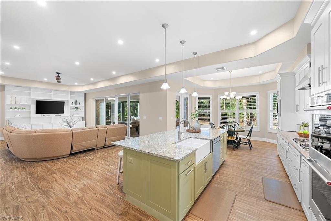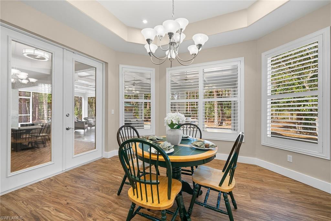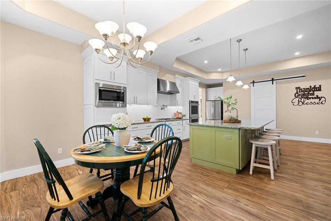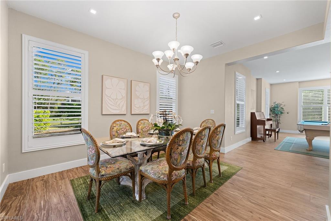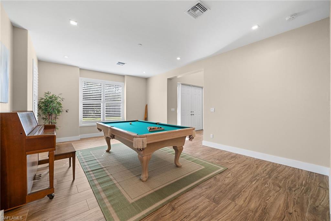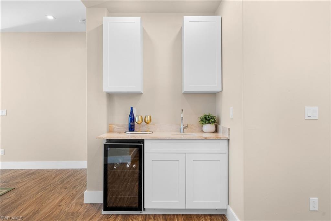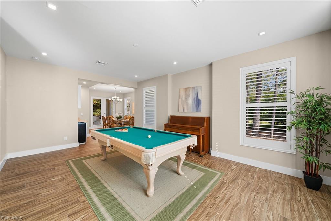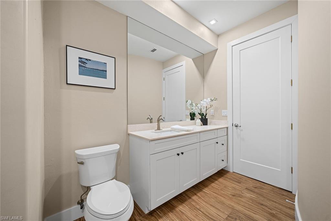3535 3rd Ave Sw, NAPLES, FL 34117
Property Photos
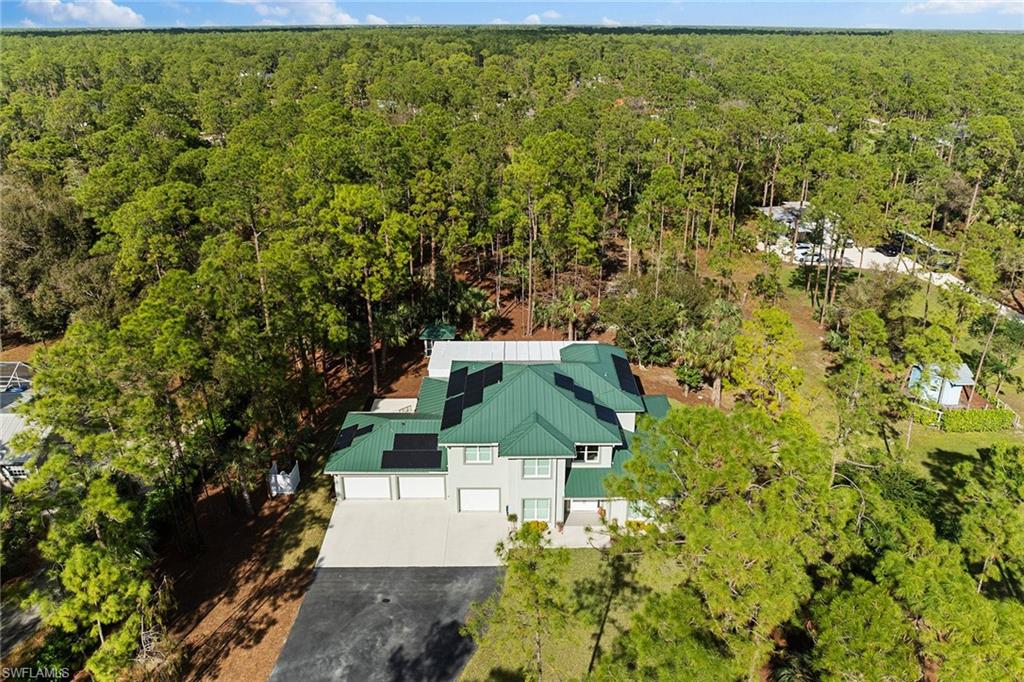
Would you like to sell your home before you purchase this one?
Priced at Only: $2,199,000
For more Information Call:
Address: 3535 3rd Ave Sw, NAPLES, FL 34117
Property Location and Similar Properties
- MLS#: 224103107 ( Residential )
- Street Address: 3535 3rd Ave Sw
- Viewed: 1
- Price: $2,199,000
- Price sqft: $524
- Waterfront: No
- Waterfront Type: None
- Year Built: 2018
- Bldg sqft: 4200
- Bedrooms: 4
- Total Baths: 5
- Full Baths: 4
- 1/2 Baths: 1
- Garage / Parking Spaces: 3
- Days On Market: 4
- Acreage: 2.73 acres
- Additional Information
- County: COLLIER
- City: NAPLES
- Zipcode: 34117
- Subdivision: Weber Woods
- Building: Weber Woods
- Provided by: Premier Sotheby's Int'l Realty
- Contact: Karen C. Wilkinson, PA
- 239-434-2424

- DMCA Notice
-
DescriptionThis extraordinary 4200 sq. ft. estate home, built in 2018, is perfectly situated on 2.73 acres in highly sought after Weber Woods. Designed for durability, luxury, and efficiency, this concrete block home features poured concrete construction throughout, including concrete stairs and in between both stories and walls, ensuring strength and sound insulation. Foam insulation, impact resistant doors and windows, and fully paid solar panels eliminate electric billsonly property taxes apply. A whole house propane generator provides peace of mind with uninterrupted power, while the advanced water filtration system with ozone guarantees pristine water quality. This expansive home is designed for comfort and entertainment, accommodating gatherings of 100+ guests with ease. The 1,900 sq. ft. lanai offers versatile outdoor living space, and the property provides ample parking for large events. The chef inspired kitchen, designed by an executive chef from a 5th Avenue restaurant, features custom KitchenAid cabinetry with pull outs and drawers and pot filler, combining style with functionality. The thoughtful floor plan includes a first floor ensuite master bedroom with a zero obstruction shower entry. A laundry chute from the second floor adds everyday convenience, while the propane instant hot water system ensures unlimited hot water. Additional highlights include a meticulously installed septic system. This home is the ideal combination of luxury, practicality, and eco conscious living, offering an exceptional lifestyle in one of Naples' most desirable locations.
Payment Calculator
- Principal & Interest -
- Property Tax $
- Home Insurance $
- HOA Fees $
- Monthly -
Features
Bedrooms / Bathrooms
- Additional Rooms: Family Room, Great Room, Guest Bath, Guest Room, Laundry in Residence, Open Porch/Lanai, Screened Lanai/Porch
- Dining Description: Breakfast Bar, Eat-in Kitchen, Formal, Other
- Master Bath Description: Dual Sinks, Separate Tub And Shower
Building and Construction
- Construction: Concrete Block, Poured Concrete
- Exterior Features: Extra Building, Fence, Outdoor Kitchen, Patio, Room for Pool, Sprinkler Auto
- Exterior Finish: Stucco
- Floor Plan Type: Great Room, 2 Story
- Flooring: Other, Tile
- Kitchen Description: Gas Available, Island, Walk-In Pantry
- Roof: Metal
- Sourceof Measure Living Area: Floor Plan Service
- Sourceof Measure Lot Dimensions: Survey
- Sourceof Measure Total Area: Floor Plan Service
- Total Area: 5163
Land Information
- Lot Back: 180
- Lot Description: Horses Ok, Oversize
- Lot Frontage: 180
- Lot Left: 660
- Lot Right: 660
- Subdivision Number: 326500
Garage and Parking
- Garage Desc: Attached
- Garage Spaces: 3.00
- Parking: Driveway Paved
Eco-Communities
- Irrigation: Well
- Storm Protection: Impact Resistant Doors, Impact Resistant Windows
- Water: Well
Utilities
- Cooling: Ceiling Fans, Central Electric, Gas - Propane
- Gas Description: Propane
- Heat: Central Electric, Solar
- Internet Sites: Broker Reciprocity, Homes.com, ListHub, NaplesArea.com, Realtor.com
- Number Of Ceiling Fans: 10
- Pets: No Approval Needed
- Road: Dead End, Paved Road
- Sewer: Septic
- Windows: Impact Resistant
Amenities
- Amenities: None
- Amenities Additional Fee: 0.00
- Elevator: None
Finance and Tax Information
- Application Fee: 0.00
- Home Owners Association Fee: 0.00
- Mandatory Club Fee: 0.00
- Master Home Owners Association Fee: 0.00
- Tax Year: 2023
- Transfer Fee: 0.00
Other Features
- Approval: None
- Block: 78
- Boat Access: None
- Development: WEBER WOODS
- Equipment Included: Auto Garage Door, Cooktop - Gas, Dishwasher, Disposal, Double Oven, Dryer, Generator, Grill - Gas, Microwave, Pot Filler, Refrigerator/Freezer, Reverse Osmosis, Security System, Self Cleaning Oven, Smoke Detector, Solar Panels, Tankless Water Heater, Wall Oven, Washer, Washer/Dryer Hookup, Wine Cooler
- Furnished Desc: Negotiable
- Housing For Older Persons: No
- Interior Features: Built-In Cabinets, Cable Prewire, Closet Cabinets, Custom Mirrors, French Doors, Internet Available, Laundry Tub, Pantry, Pull Down Stairs, Smoke Detectors, Volume Ceiling, Walk-In Closet, Wet Bar, Window Coverings
- Last Change Type: New Listing
- Legal Desc: GOLDEN GATE EST UNIT 4 W 180FT OF TR 78 OR 932 PG 1014
- Area Major: NA42 - GGE 4, 5, 8, 9, 12, 15, 27, 28, 193-195
- Mls: Naples
- Parcel Number: 36764520007
- Possession: At Closing
- Restrictions: None/Other
- Section: 11
- Special Assessment: 0.00
- Special Information: Elevation Certificate, Prior Title Insurance, Seller Disclosure Available, Survey Available
- The Range: 26
- View: Landscaped Area, Wooded Area
Owner Information
- Ownership Desc: Single Family
Similar Properties



