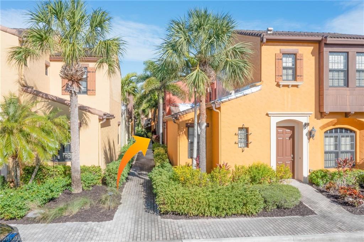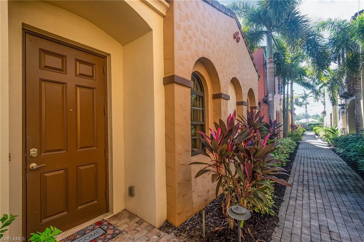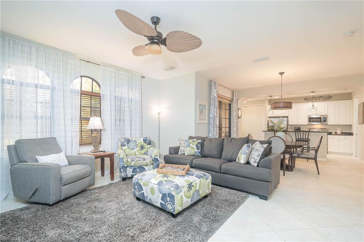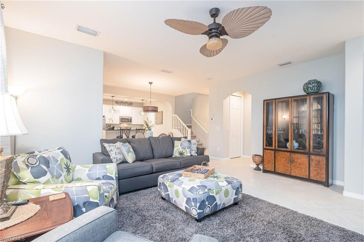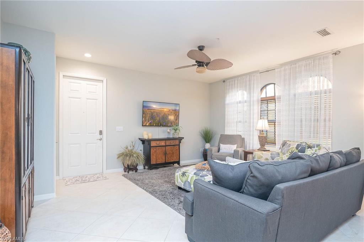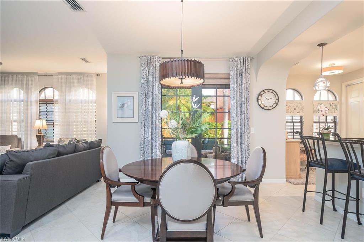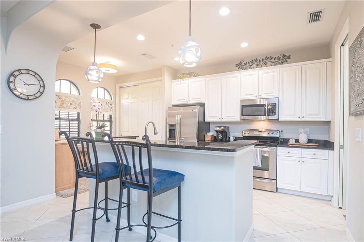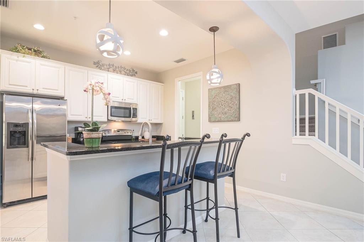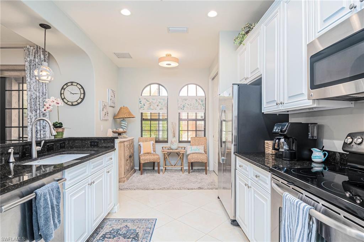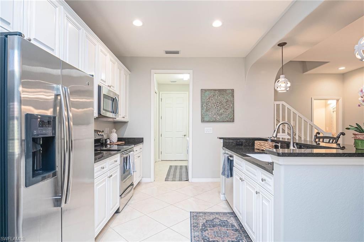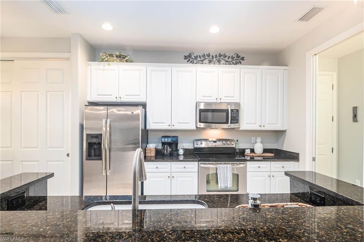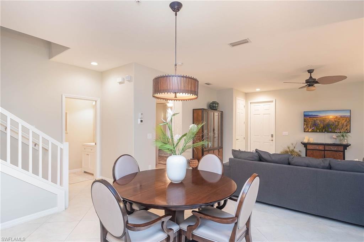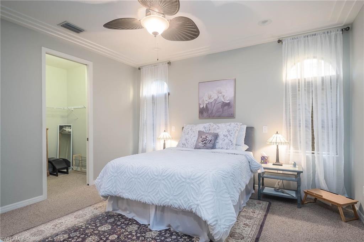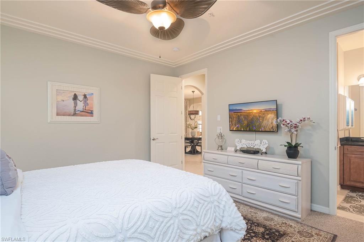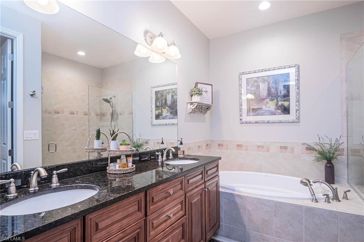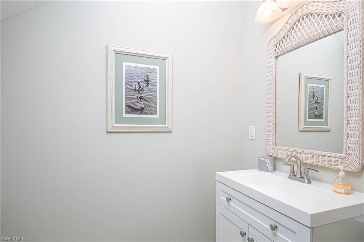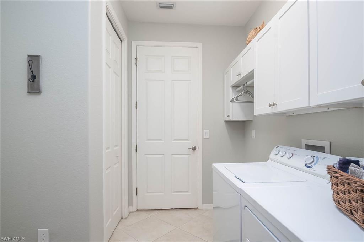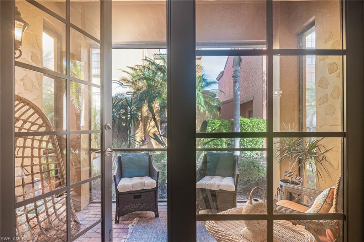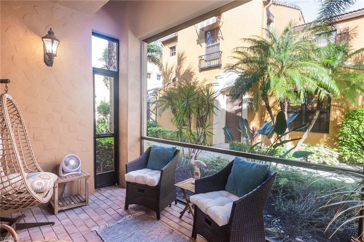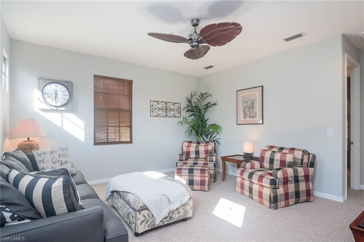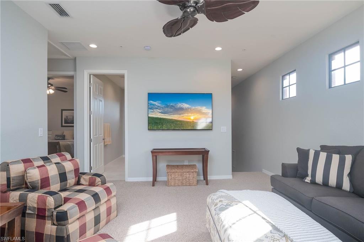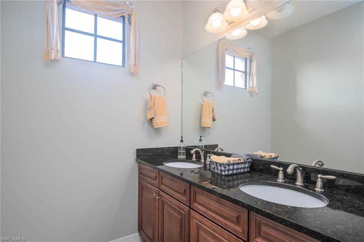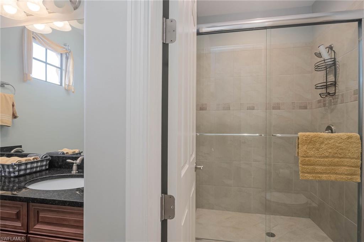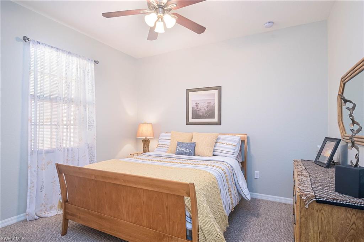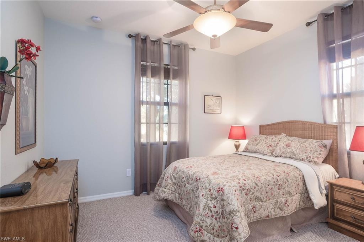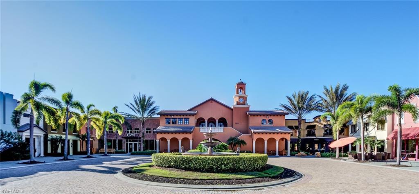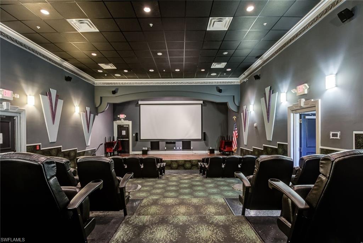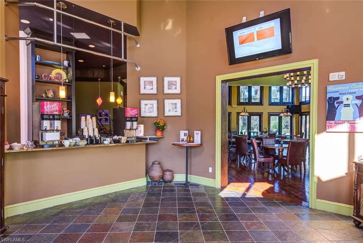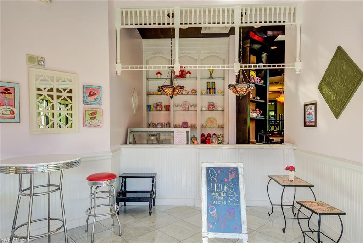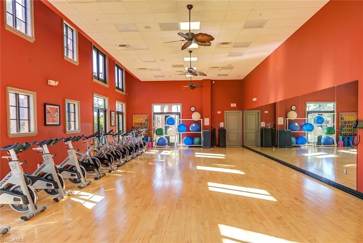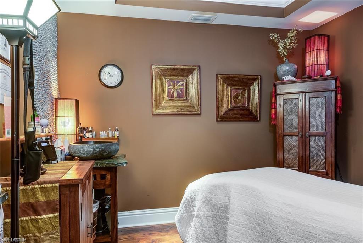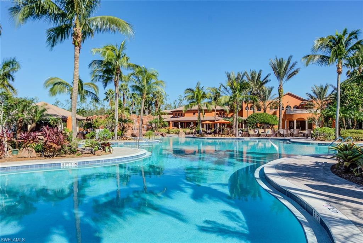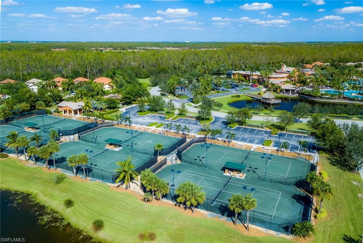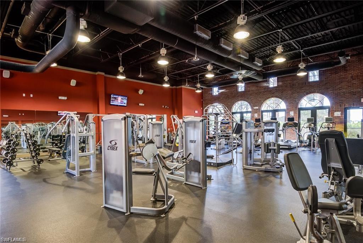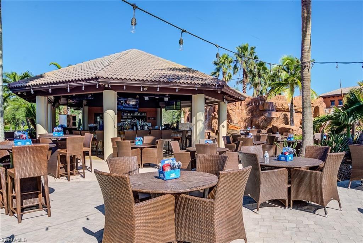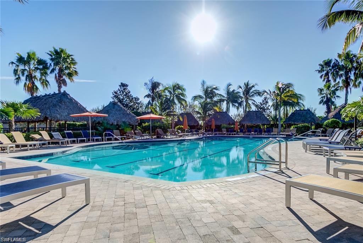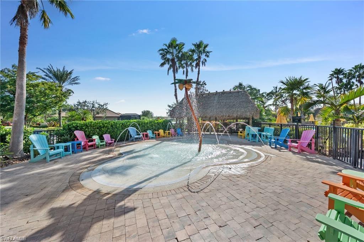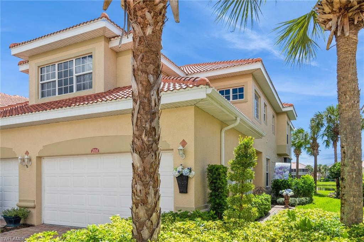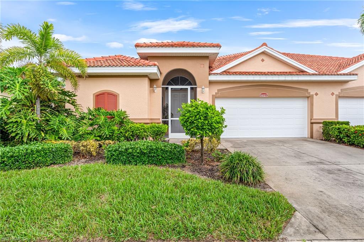11999 Palba Way 6403, FORT MYERS, FL 33912
Property Photos
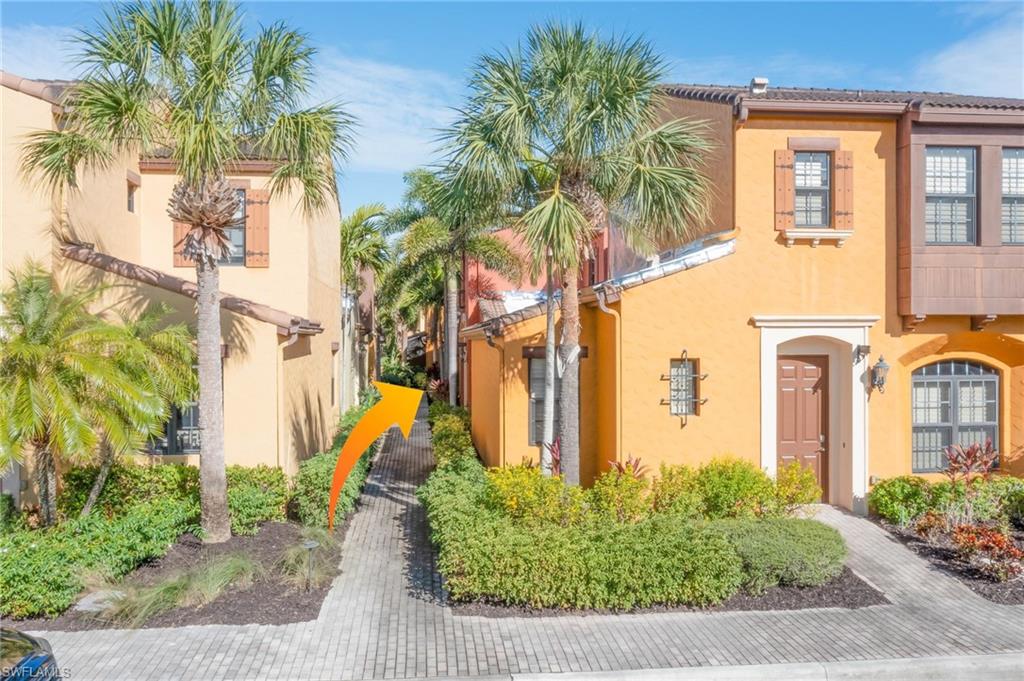
Would you like to sell your home before you purchase this one?
Priced at Only: $499,900
For more Information Call:
Address: 11999 Palba Way 6403, FORT MYERS, FL 33912
Property Location and Similar Properties
- MLS#: 224103038 ( Residential )
- Street Address: 11999 Palba Way 6403
- Viewed: 2
- Price: $499,900
- Price sqft: $240
- Waterfront: No
- Waterfront Type: None
- Year Built: 2011
- Bldg sqft: 2079
- Bedrooms: 3
- Total Baths: 3
- Full Baths: 2
- 1/2 Baths: 1
- Garage / Parking Spaces: 2
- Days On Market: 2
- Additional Information
- County: LEE
- City: FORT MYERS
- Zipcode: 33912
- Subdivision: Paseo
- Building: Paseo
- Provided by: Premiere Plus Realty Company
- Contact: Arlette Abbott
- 239-732-7837

- DMCA Notice
-
DescriptionRARE OPPORTUNITY! Take a stroll down a European inspired walkway to this 2 story ESCONDIDO CASITA with a MAIN FLOOR OWNERS SUITE, large great room with open living area, powder room, main floor laundry and lovely screened in lanai with French door access. Two additional bedrooms, large full bath plus family room/loft complete the second level. This residence has 2 attached garages and nearly 2100 sq. ft. of living area and is offered turnkey furnished. The floor plan is one of the most desirable in all of Paseo! It has the look and feel of a single family home in a multi family maintenance free environment. Upgrades include tile on the diagonal in the main living areas, upgraded wood cabinetry, granite, stainless appliances, added laundry room cabinets, plenty of storage and hurricane resistant doors and windows. In addition, the community amenities of Paseo that include a town center with movie theatre, library, state of the art fitness center, salon and spa, pub, bistro, caf, ice cream parlor, tennis courts, multiple resort style pools, tiki bar, and sports centers for tennis, pickleball, bocce, volleyball and basketball offer you the Florida lifestyle at its finest! Award winning Paseo has something for everyone!
Payment Calculator
- Principal & Interest -
- Property Tax $
- Home Insurance $
- HOA Fees $
- Monthly -
Features
Bedrooms / Bathrooms
- Additional Rooms: Den - Study, Guest Bath, Laundry in Residence, Loft, Screened Lanai/Porch
- Dining Description: Breakfast Bar, Dining - Living, Eat-in Kitchen
- Master Bath Description: Dual Sinks, Separate Tub And Shower
Building and Construction
- Construction: Concrete Block, Wood Frame
- Exterior Features: Decorative Shutters, Patio, Sprinkler Auto
- Exterior Finish: Stucco
- Floor Plan Type: Great Room, 2 Story
- Flooring: Carpet, Tile
- Kitchen Description: Pantry
- Roof: Tile
- Sourceof Measure Living Area: Developer Brochure
- Sourceof Measure Lot Dimensions: Property Appraiser Office
- Sourceof Measure Total Area: Developer Brochure
- Total Area: 2525
Land Information
- Lot Description: Zero Lot Line
- Subdivision Number: P3
Garage and Parking
- Garage Desc: Attached
- Garage Spaces: 2.00
Eco-Communities
- Irrigation: Central, Lake/Canal
- Storm Protection: Impact Resistant Doors, Impact Resistant Windows
- Water: Central
Utilities
- Cooling: Ceiling Fans, Central Electric
- Heat: Central Electric
- Internet Sites: Broker Reciprocity, Homes.com, ListHub, NaplesArea.com, Realtor.com
- Pets Limit Other: Domestic
- Pets: Limits
- Sewer: Central
- Windows: Arched, Impact Resistant, Single Hung
Amenities
- Amenities: Basketball, BBQ - Picnic, Beauty Salon, Billiards, Bocce Court, Business Center, Cabana, Clubhouse, Community Park, Community Pool, Community Spa/Hot tub, Fishing Pier, Full Service Spa, Internet Access, Lap Pool, Library, Pickleball, Restaurant, Sidewalk, Streetlight, Tennis Court, Theater, Underground Utility, Volleyball
- Amenities Additional Fee: 0.00
- Elevator: None
Finance and Tax Information
- Application Fee: 100.00
- Home Owners Association Desc: Mandatory
- Home Owners Association Fee: 0.00
- Mandatory Club Fee: 0.00
- Master Home Owners Association Fee Freq: Quarterly
- Master Home Owners Association Fee: 1046.00
- Tax Year: 2023
- Total Annual Recurring Fees: 10636
- Transfer Fee: 0.00
Rental Information
- Min Daysof Lease: 30
Other Features
- Approval: Application Fee, Buyer
- Association Mngmt Phone: 239-834-6309
- Boat Access: None
- Development: PASEO
- Equipment Included: Auto Garage Door, Cooktop - Electric, Dishwasher, Disposal, Dryer, Microwave, Refrigerator/Icemaker, Self Cleaning Oven, Smoke Detector, Washer
- Furnished Desc: Turnkey
- Housing For Older Persons: No
- Interior Features: Cable Prewire, Fire Sprinkler, French Doors, Internet Available, Pantry, Smoke Detectors, Tray Ceiling, Walk-In Closet, Window Coverings
- Last Change Type: New Listing
- Legal Desc: PASEO DESC IN INST#2007-131860 BLDG 64 UNIT 6403
- Area Major: FM08 - Fort Myers Area
- Mls: Naples
- Parcel Number: 09-45-25-P3-00200.6403
- Possession: At Closing
- Restrictions: Architectural, Deeded, Limited Number Vehicles, No Commercial, No RV, No Truck
- Section: 09
- Special Assessment: 0.00
- The Range: 25E
- Unit Number: 6403
- View: Landscaped Area
- Zoning Code: AG-2
Owner Information
- Ownership Desc: Condo
Similar Properties



