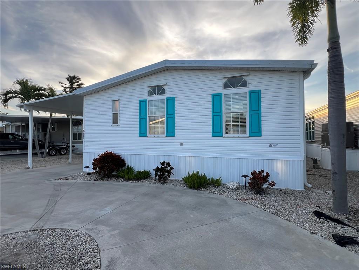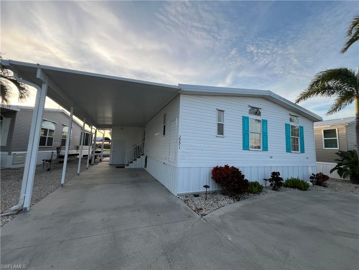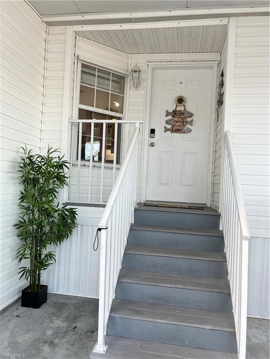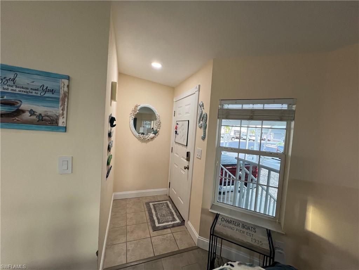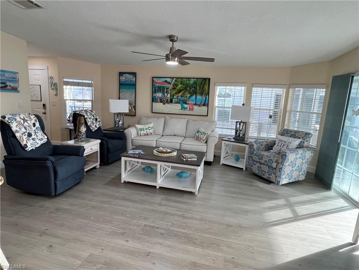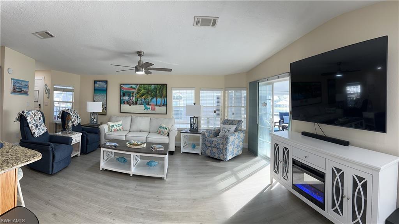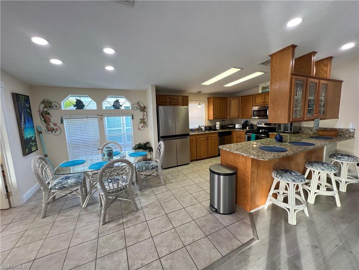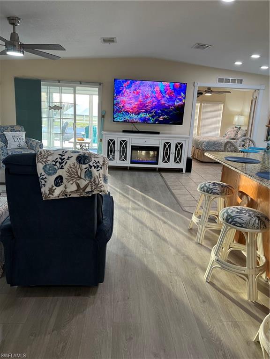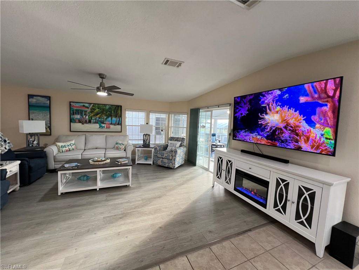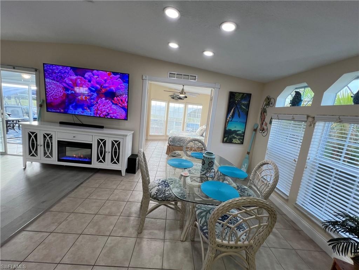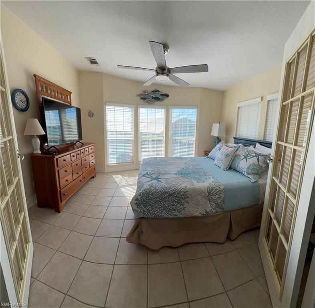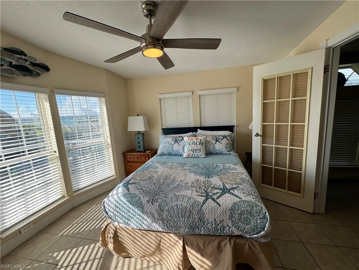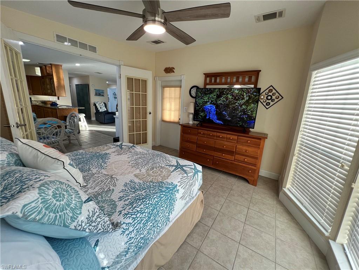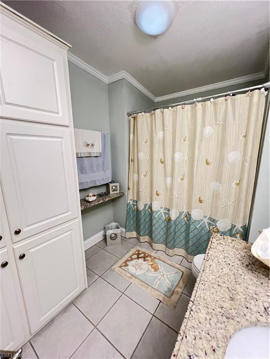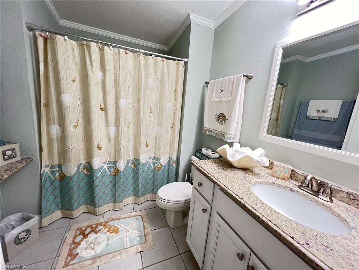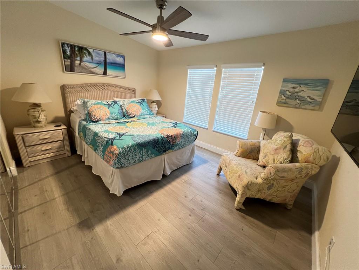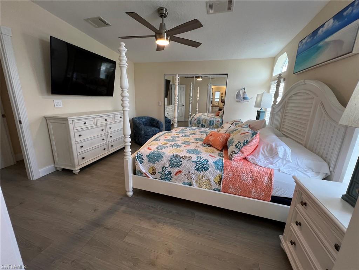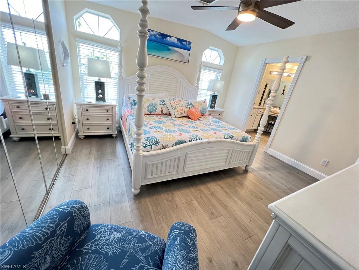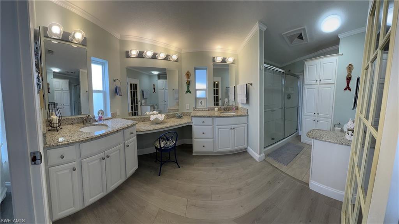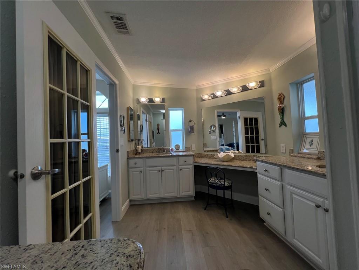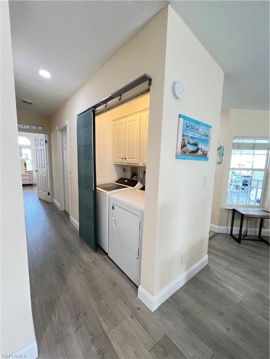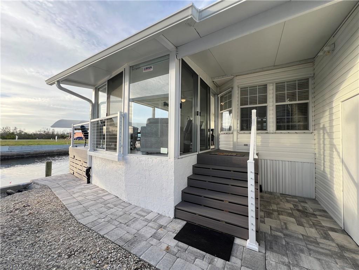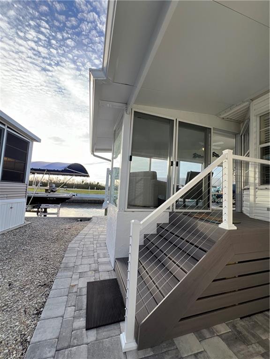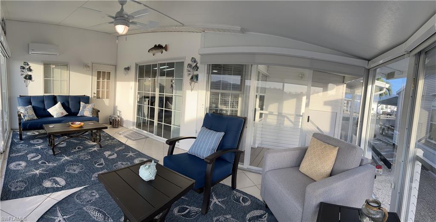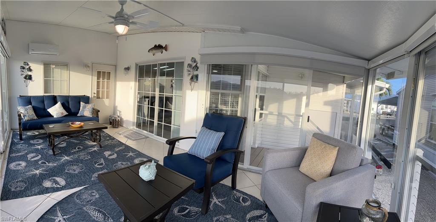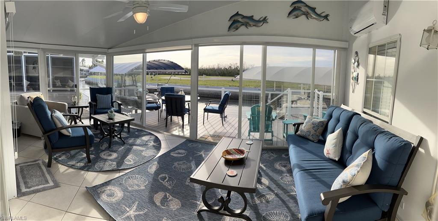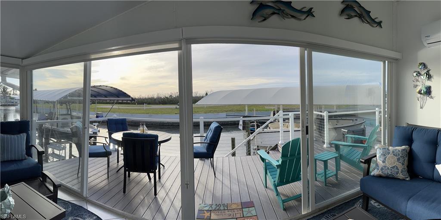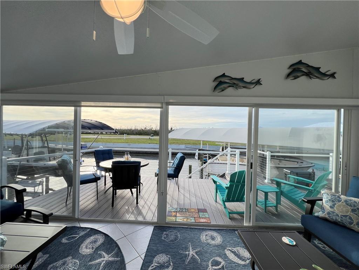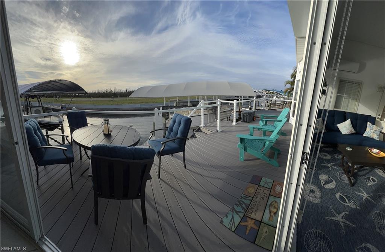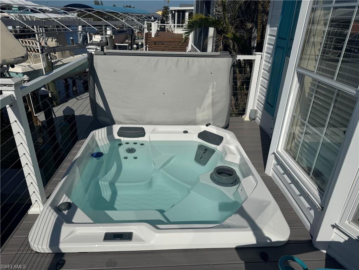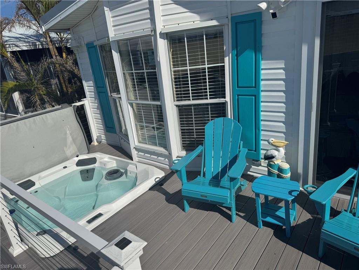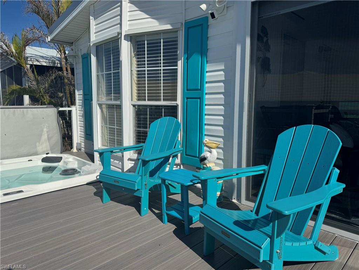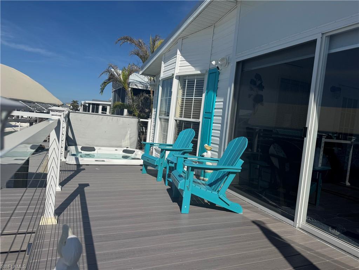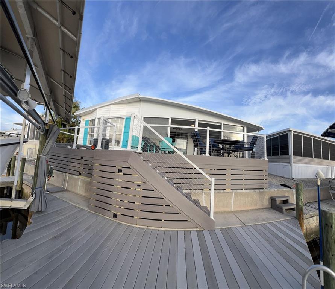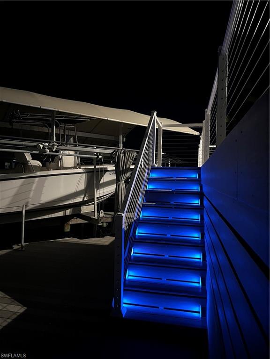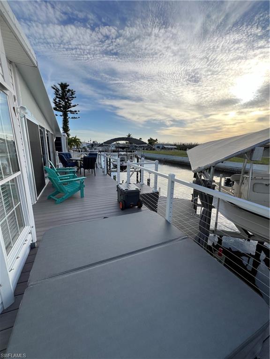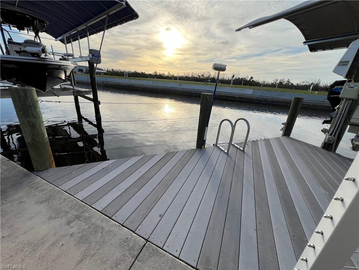2991 Sloop Ln, OTHER, FL 33956
Property Photos
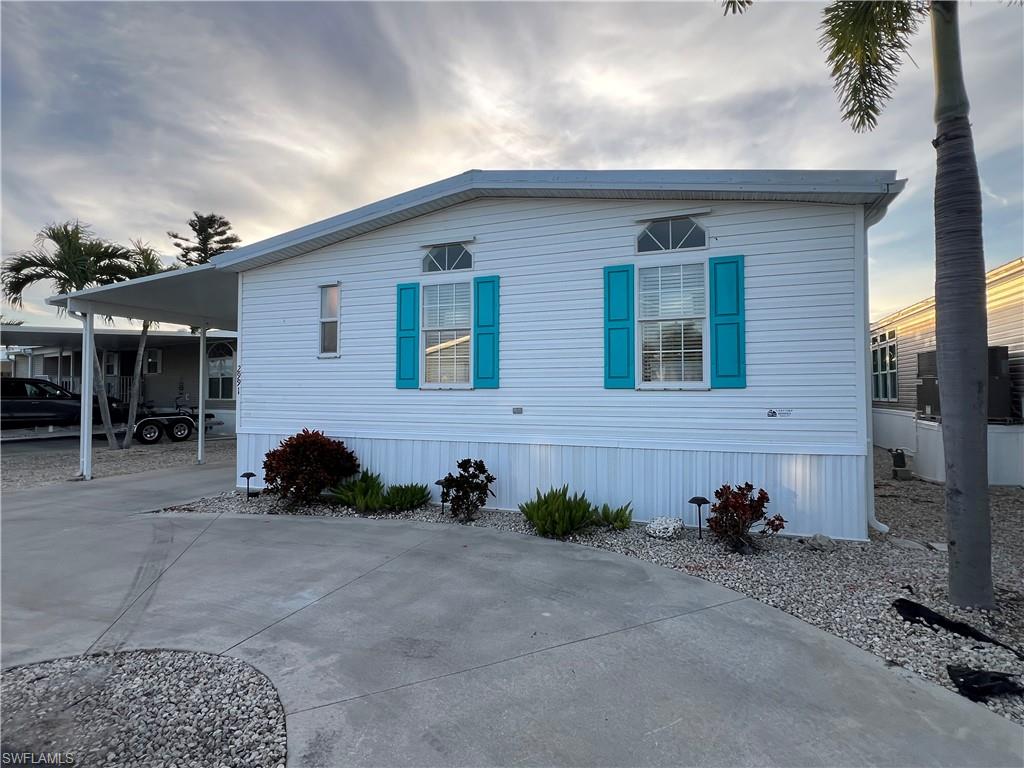
Would you like to sell your home before you purchase this one?
Priced at Only: $525,000
For more Information Call:
Address: 2991 Sloop Ln, OTHER, FL 33956
Property Location and Similar Properties
- MLS#: 224102902 ( Residential )
- Street Address: 2991 Sloop Ln
- Viewed: 1
- Price: $525,000
- Price sqft: $364
- Waterfront: Yes
- Wateraccess: Yes
- Waterfront Type: Canal
- Year Built: 2001
- Bldg sqft: 1444
- Bedrooms: 2
- Total Baths: 2
- Full Baths: 2
- Garage / Parking Spaces: 2
- Days On Market: 5
- Additional Information
- County: LEE
- City: OTHER
- Zipcode: 33956
- Subdivision: Cherry Estates
- Building: Cherry Estates
- Provided by: Edgewater Realty & Homes LLC
- Contact: Nicole Anderson
- 239-595-4065

- DMCA Notice
-
DescriptionTastefully and newly decorated inside & out.... 2 bedroom and den with 2 bathrooms. This mobile home is located on the water with beautiful sunsets in st. James city. Survived all hurricanes!!! Newer metal roof, interior of home painted, newer duct work, insulation, and vapor barrier under home with new skirting. Eat in kitchen with granite countertops, stainless appliances, newer refrigerator, breakfast bar, and lots of cabinets. Additional shed / workshop with lots of storage. Wraparound composite dock, covered boat lift with new aluminum cradle in 2020, and brand new huge deck with surrounding lights that steps out to the dock and new built in hot tub. Carport and horseshoe driveway out front which gives you plenty of parking. Just a quick boat ride to great fishing, the intracoastal, and outer island beaches on the gulf of mexico. Walk, bike, or golf cart to all the local restaurants, bars, and shops. Schedule your showing today and own your own piece of paradise while living the island life.
Payment Calculator
- Principal & Interest -
- Property Tax $
- Home Insurance $
- HOA Fees $
- Monthly -
Features
Bedrooms / Bathrooms
- Additional Rooms: Den - Study, Florida Room
- Dining Description: Eat-in Kitchen
- Master Bath Description: Dual Sinks, Shower Only
Building and Construction
- Construction: Manufactured
- Exterior Features: Deck, Storage
- Exterior Finish: Vinyl Siding
- Floor Plan Type: Other
- Flooring: Laminate, Tile
- Gulf Access Type: No Bridge(s)/Water Direct
- Kitchen Description: Island
- Roof: Metal
- Sourceof Measure Living Area: Property Appraiser Office
- Sourceof Measure Lot Dimensions: Property Appraiser Office
- Sourceof Measure Total Area: Property Appraiser Office
- Total Area: 2254
Property Information
- Private Spa Desc: Below Ground
Land Information
- Lot Back: 42
- Lot Description: Regular
- Lot Frontage: 55
- Lot Left: 79
- Lot Right: 80
- Subdivision Number: 23
Garage and Parking
- Garage Spaces: 0.00
- Parking: 2+ Spaces
Eco-Communities
- Irrigation: None
- Storm Protection: Shutters
- Water: Central
Utilities
- Carport Desc: Attached
- Cooling: Ceiling Fans, Central Electric
- Heat: Central Electric
- Internet Sites: Broker Reciprocity, Homes.com, ListHub, NaplesArea.com, Realtor.com
- Pets: No Approval Needed
- Road: Cul-De-Sac, Dead End, Paved Road
- Sewer: Assessment Paid, Central
- Windows: Single Hung, Transom
Amenities
- Amenities: None
- Amenities Additional Fee: 0.00
- Elevator: None
Finance and Tax Information
- Application Fee: 0.00
- Home Owners Association Fee: 0.00
- Mandatory Club Fee: 0.00
- Master Home Owners Association Fee: 0.00
- Tax Year: 2023
- Transfer Fee: 0.00
Other Features
- Approval: None
- Boat Access: Boat Canopy/Cover, Boat Dock Private, Boat Lift, Composite Dock, Elec Avail at dock, Water Avail at Dock
- Development: CHERRY ESTATES
- Equipment Included: Cooktop - Electric, Dishwasher, Dryer, Microwave, Refrigerator/Icemaker, Smoke Detector, Washer
- Furnished Desc: Furnished
- Golf Type: No Golf Available
- Housing For Older Persons: No
- Interior Features: Foyer, French Doors, Walk-In Closet, Window Coverings
- Last Change Type: New Listing
- Legal Desc: CHERRY ESTS SECT 1 THRU 9 ISLAND 7 PB 29 PG 59 LOT 720
- Area Major: PI02 - Pine Island (South)
- Mls: Naples
- Parcel Number: 35-45-22-23-00007.7200
- Possession: At Closing
- Restrictions: None
- Section: 35
- Special Assessment: 0.00
- The Range: 22E
- View: Canal
- Zoning Code: MH1
Owner Information
- Ownership Desc: Single Family
Nearby Subdivisions



