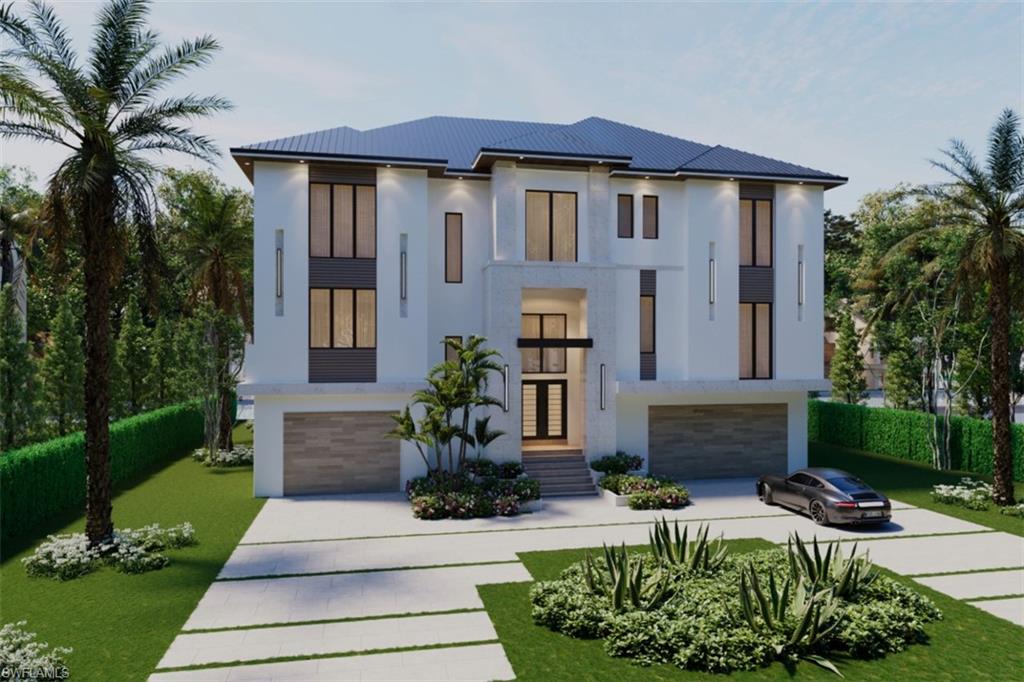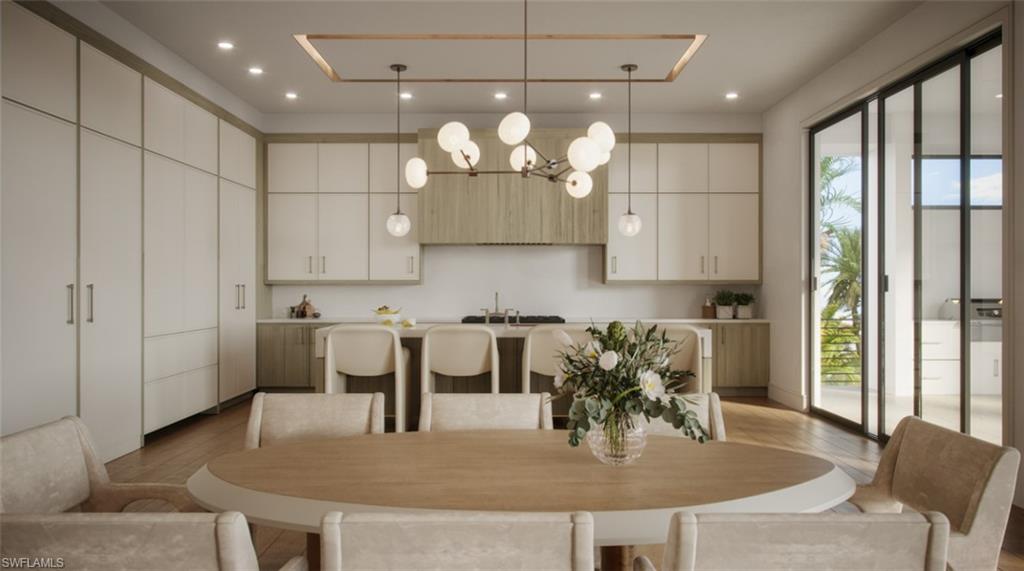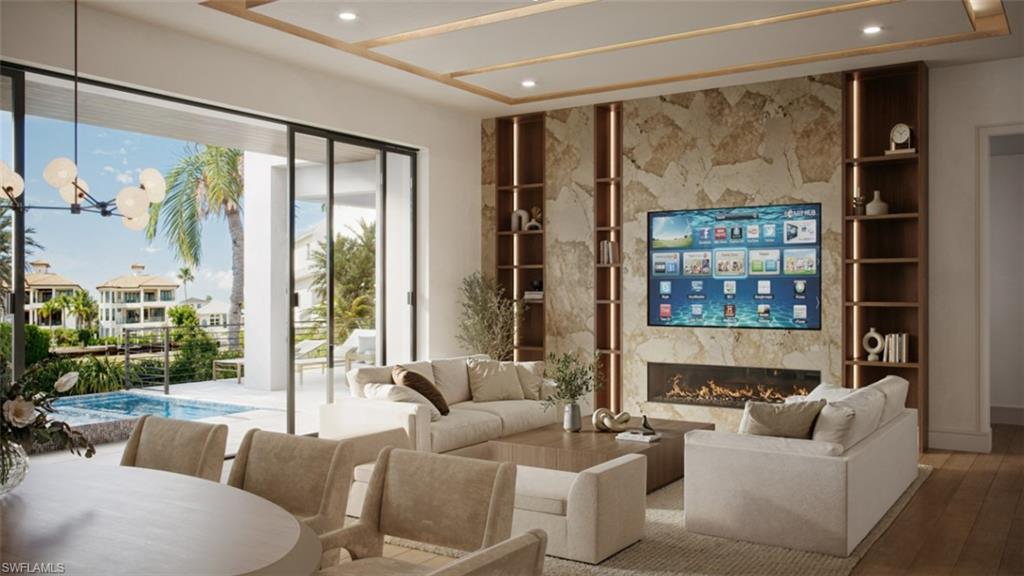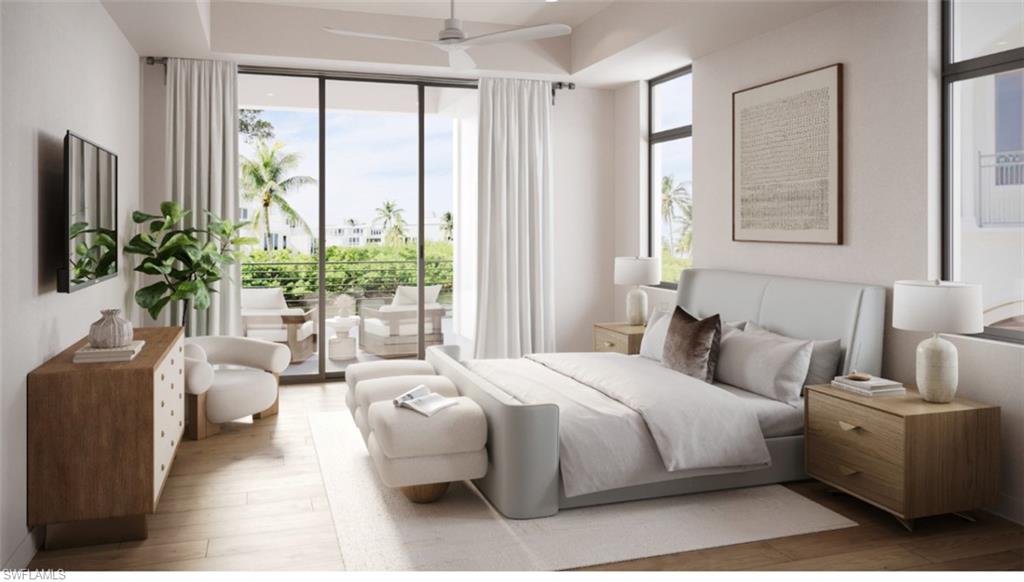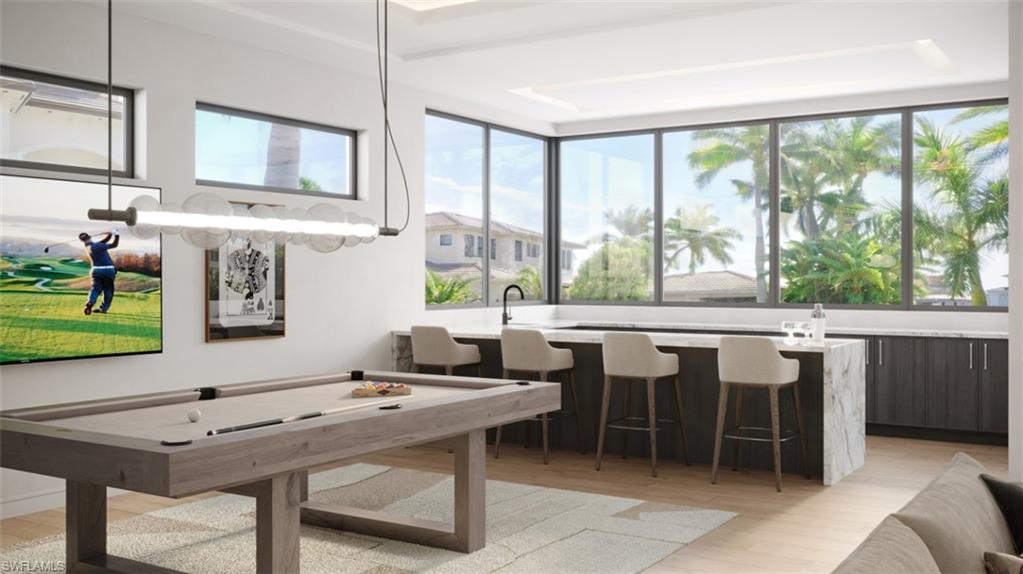223 Bayview Ave, NAPLES, FL 34108
Property Photos
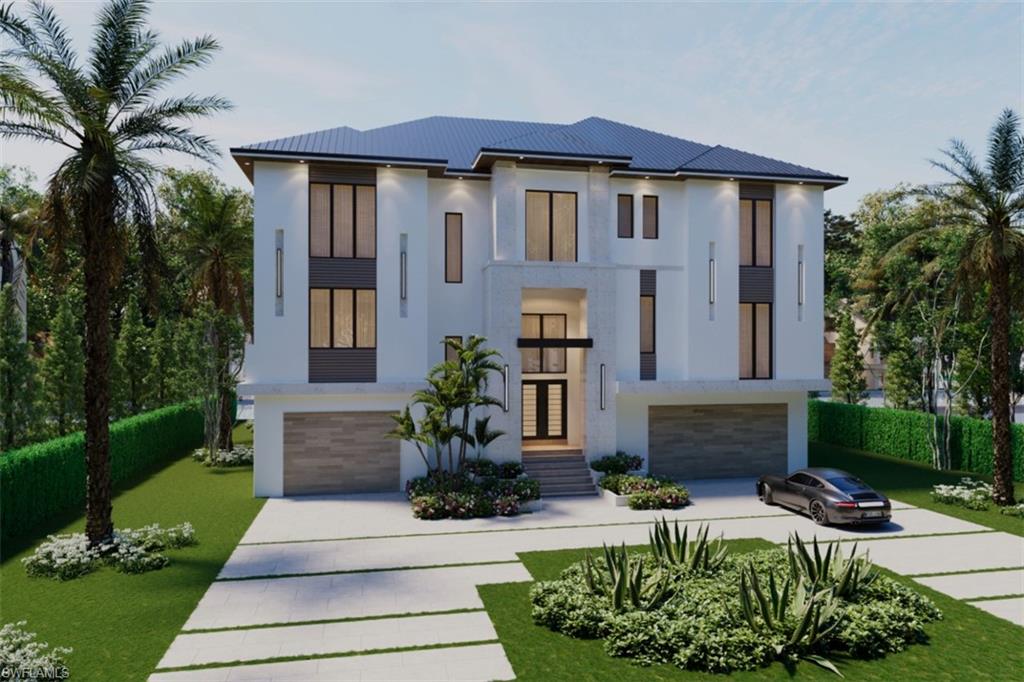
Would you like to sell your home before you purchase this one?
Priced at Only: $13,995,000
For more Information Call:
Address: 223 Bayview Ave, NAPLES, FL 34108
Property Location and Similar Properties
- MLS#: 224102832 ( Residential )
- Street Address: 223 Bayview Ave
- Viewed: 1
- Price: $13,995,000
- Price sqft: $2,435
- Waterfront: Yes
- Wateraccess: Yes
- Waterfront Type: Canal,Lagoon
- Year Built: 2025
- Bldg sqft: 5748
- Bedrooms: 6
- Total Baths: 8
- Full Baths: 6
- 1/2 Baths: 2
- Garage / Parking Spaces: 6
- Days On Market: 5
- Additional Information
- County: COLLIER
- City: NAPLES
- Zipcode: 34108
- Subdivision: Vanderbilt Beach
- Building: Conners
- Provided by: Compass Florida LLC
- Contact: Zachary Monger
- 305-851-2820

- DMCA Notice
-
DescriptionA masterpiece of coastal elegance nestled on an exclusive private peninsula, 223 Bayview Avenue represents the pinnacle of refined living. Built to the highest standards of construction and in accordance with the most current building codes, this estate offers an extraordinary blend of luxury and sophistication. Just 200 steps from your own secluded beach and a short boat ride to the Gulf of Mexico, this remarkable property provides an unparalleled lifestyle. Spanning nearly 11,000 total square feet, this architectural gem stands apart with its impeccable design and exceptional craftsmanship. The residence features six generously proportioned bedrooms, eight elegantly appointed bathrooms, and a wealth of exquisite living spaces, each meticulously crafted to the finest detail. The collaboration of distinguished professionalsPremier Builds, RG Designs, OPI, and Freestyle Interiorshas resulted in a home where every finish and fixture is nothing short of perfection. The expansive, open floor plan includes a grand club room with a full service bar, creating an ideal setting for both intimate gatherings and large scale entertaining. A chefs dream, the butlers pantry rivals the most luxurious kitchens, equipped with premium finishes and state of the art appliances to cater to the most discerning culinary needs. For the discerning automotive enthusiast, the estate includes a spacious six+ car garage, offering ample room for lifts and an impressive collection of vehicles. With the propertys construction exceeding local permitting requirements, you can be assured of enduring quality, durability, and peace of mind. One of the homes most extraordinary features is the second floor pool and spa, a true sanctuary designed with the natural environment in mind. This private oasis offers sweeping panoramic views of the surrounding landscape, blending luxury with functionality in a space perfect for both relaxation and social gatherings. Adjacent to the pool, the outdoor kitchen lends an exceptional venue for hosting guests while enjoying the spectacular vistas. With its unrivaled proximity to the beach, boat access, and superior craftsmanship, 223 Bayview Avenue transcends the definition of a home. It represents a lifestyle of sophistication, comfort, and exclusivity. Ready for immediate occupancy, this extraordinary estate offers a rare opportunity to own a piece of paradise in one of the most coveted coastal locations.
Payment Calculator
- Principal & Interest -
- Property Tax $
- Home Insurance $
- HOA Fees $
- Monthly -
Features
Bedrooms / Bathrooms
- Additional Rooms: Balcony, Den - Study, Great Room, Laundry in Residence, Media Room, Screened Lanai/Porch
- Dining Description: Breakfast Bar, Dining - Family, Other
- Master Bath Description: Separate Tub And Shower
Building and Construction
- Construction: Concrete Block
- Exterior Features: Outdoor Fireplace, Outdoor Kitchen, Outdoor Shower, Sprinkler Auto, Water Display
- Exterior Finish: Stone, Stucco
- Floor Plan Type: Great Room
- Flooring: Marble, Tile, Wood
- Gulf Access Type: Bridge(s)/Water Indirect
- Kitchen Description: Walk-In Pantry
- Roof: Metal
- Sourceof Measure Living Area: Architectural Plans
- Sourceof Measure Lot Dimensions: Property Appraiser Office
- Sourceof Measure Total Area: Architectural Plans
- Total Area: 10659
Property Information
- Private Spa Desc: Above Ground, Below Ground, Concrete, Equipment Stays, Heated Gas, Pool Integrated
Land Information
- Lot Back: 80
- Lot Description: Across From Beach Access, Regular
- Lot Frontage: 80
- Lot Left: 120
- Lot Right: 120
Garage and Parking
- Garage Desc: Attached
- Garage Spaces: 6.00
- Parking: 2+ Spaces, Driveway Paved
Eco-Communities
- Irrigation: Central
- Private Pool Desc: Above Ground, Below Ground, Concrete, Custom Upgrades, Equipment Stays, Heated Gas, Negative Edge, See Remarks
- Storm Protection: Impact Resistant Doors, Impact Resistant Windows, Shutters Electric, Shutters - Screens/Fabric
- Water: Central
Utilities
- Cooling: Central Electric, Zoned
- Gas Description: Natural
- Heat: Central Electric, Gas - Natural, Zoned
- Internet Sites: Broker Reciprocity, Homes.com, ListHub, NaplesArea.com, Realtor.com
- Pets: No Approval Needed
- Road: Paved Road
- Sewer: Central
- Windows: Double Hung, Impact Resistant, Single Hung, Sliding, Transom
Amenities
- Amenities: Underground Utility
- Amenities Additional Fee: 0.00
- Elevator: Private
Finance and Tax Information
- Application Fee: 0.00
- Home Owners Association Fee: 0.00
- Mandatory Club Fee: 0.00
- Master Home Owners Association Fee: 0.00
- Tax Year: 2024
- Transfer Fee: 0.00
Other Features
- Approval: None
- Boat Access: Elec Avail at dock
- Development: VANDERBILT BEACH
- Equipment Included: Auto Garage Door, Cooktop - Electric, Disposal, Double Oven, Dryer, Freezer, Generator, Grill - Gas, Home Automation, Ice Maker - Stand Alone, Instant Hot Faucet, Microwave, Range, Refrigerator, Refrigerator/Freezer, Refrigerator/Icemaker, Security System, Steam Oven, Wall Oven, Washer, Wine Cooler
- Furnished Desc: Furnished
- Golf Type: No Golf Available
- Housing For Older Persons: No
- Interior Features: Bar, Built-In Cabinets, Cable Prewire, Closet Cabinets, Coffered Ceiling, Custom Mirrors, Fire Sprinkler, Fireplace, Foyer, French Doors, Internet Available, Laundry Tub, Pantry, Surround Sound Wired, Tray Ceiling, Walk-In Closet, Wet Bar
- Last Change Type: New Listing
- Legal Desc: CONNER'S VANDERBILT BCH EST UNIT 1 BLK C LOT 5
- Area Major: NA02 - Vanderbilt Beach Area
- Mls: Naples
- Parcel Number: 27482320006
- Possession: At Closing
- Restrictions: None
- Section: 29
- Special Assessment: 0.00
- Special Information: Building Permit, Coastal Construction Line, Elevation Certificate, Survey Available
- The Range: 25
- View: Canal, Lagoon, Water
Owner Information
- Ownership Desc: Single Family
Nearby Subdivisions
Admiralty Of Vanderbilt Beach
Arbors At Pelican Marsh
Avalon
Barefoot Pelican
Barrington At Pelican Bay
Barrington Club
Bay Colony Shores
Bay Villas
Bayshores
Beachmoor
Beachwalk
Beachwalk Gardens
Beachwalk Homes
Beachwalk Villas
Biltmore At Bay Colony
Breakwater
Bridge Way Villas
Brighton At Bay Colony
Calais
Cambridge At Pelican Bay
Cannes
Cap Ferrat
Carlysle At Bay Colony
Chanteclair Maisonettes
Chateau Vanderbilt
Chateaumere
Chateaumere Royale
Claridge
Conners
Contessa At Bay Colony
Coronado
Crescent
Dorchester
Egrets Walk
Emerald Woods
Epique
Glencove
Glenview
Grand Bay At Pelican Bay
Grosvenor
Gulf Breeze At Vanderbilt
Gulf Cove
Gulfshores At Vanderbilt Beach
Heron At Pelican Bay
Hyde Park
Interlachen
Isle Verde
L'ambiance
La Scala At Vanderbilt Beach
Laurel Oaks At Pelican Bay
Le Dauphin
Lugano
Marbella At Pelican Bay
Marquesa At Bay Colony
Mercato
Monte Carlo Club
Montenero
Moraya Bay
Mystique
Naples Park
Oakmont
Pavilion Club
Pebble Creek
Pelican Bay
Pelican Bay Woods
Pelican Marsh
Pelican Ridge
Pine Ridge
Pine Ridge Extention
Pinecrest
Pinecrest At Pelican Bay
Pointe At Pelican Bay
Pointe Verde
Portofino
Regal Point
Regatta
Remington At Bay Colony
Salerno At Bay Colony
San Marino
Sanctuary
Sea Chase
Seawatch
Serendipity
St Kitts
St Laurent
St Lucia
St Maarten
St Marissa
St Nicole
St Pierre
St Raphael
St Simone
Strand At Bay Colony
Stratford
Summerplace
The Barcelona
The Pines
The Seville
The Strada
The Vanderbilt
Tierra Mar
Toscana At Bay Colony
Trieste At Bay Colony
Valencia At Pelican Bay
Vanderbilt Bay
Vanderbilt Beach
Vanderbilt Gulfside
Vanderbilt Landings
Vanderbilt Shores
Vanderbilt Surf Colony
Vanderbilt Towers
Vanderbilt Yacht Racquet
Villa La Palma At Bay Colony
Villas At Pelican Bay
Villas Of Vanderbilt Beach
Vizcaya At Bay Colony
Waterford At Pelican Bay
Willow Brook At Pelican Bay



