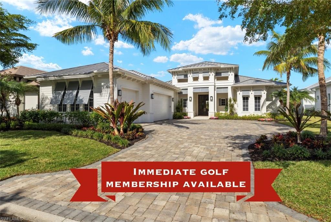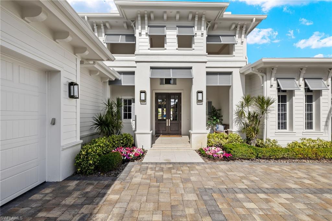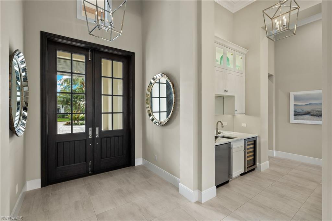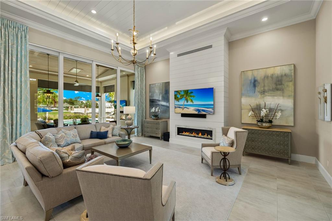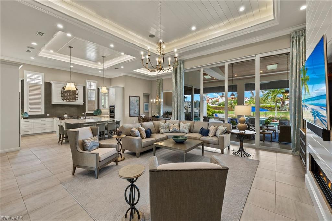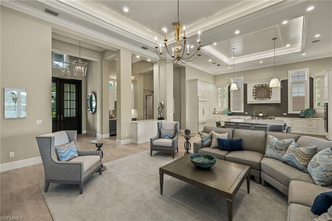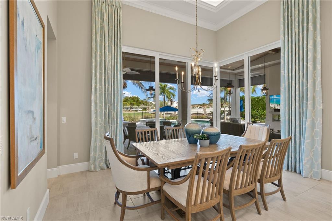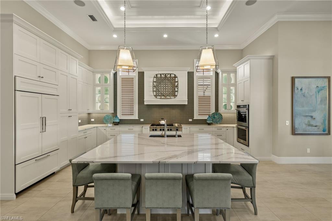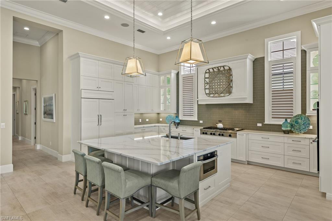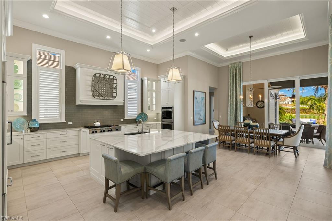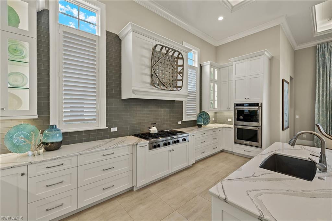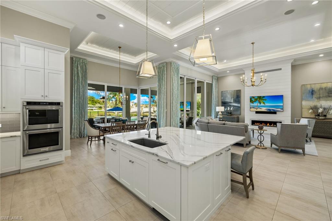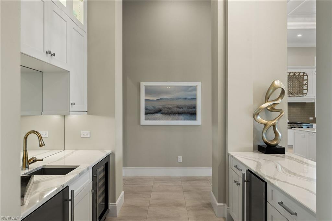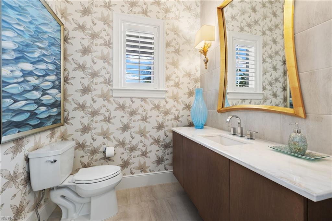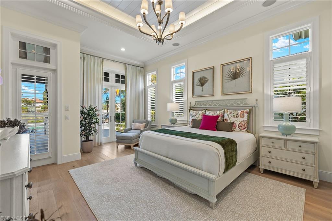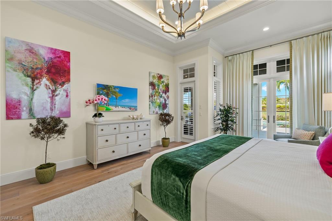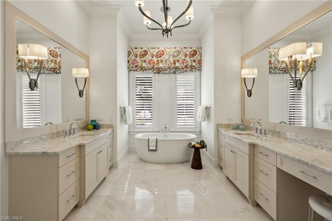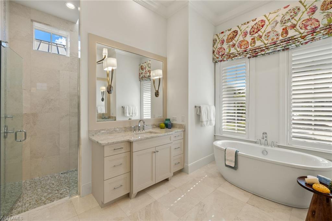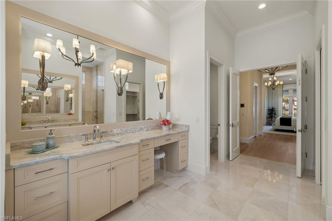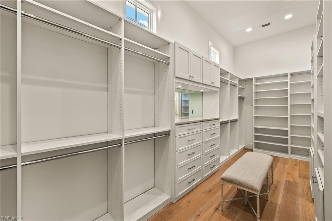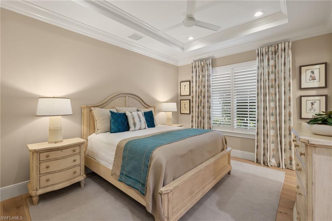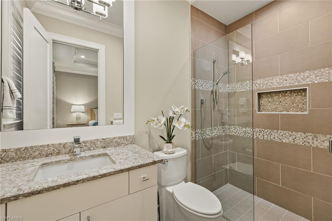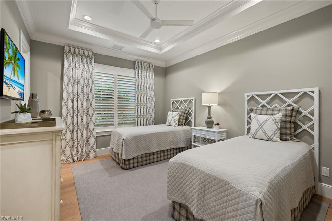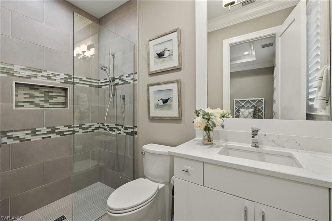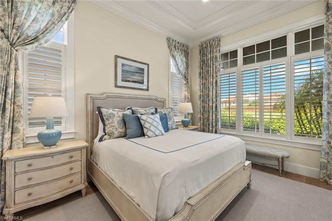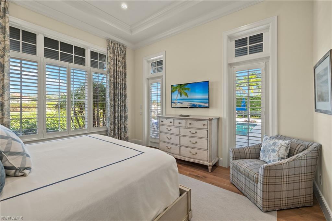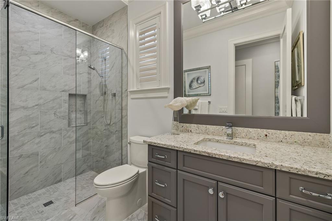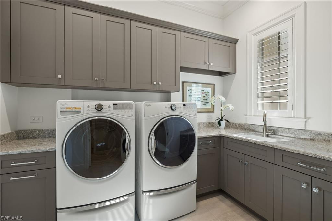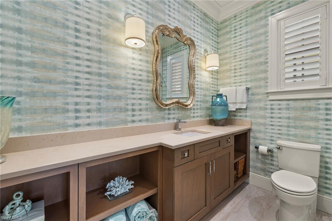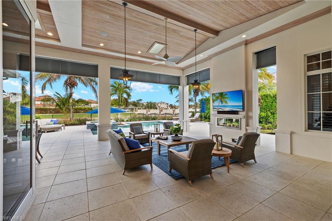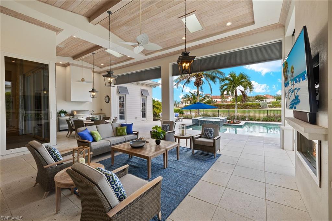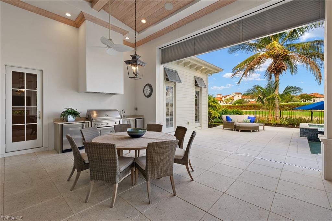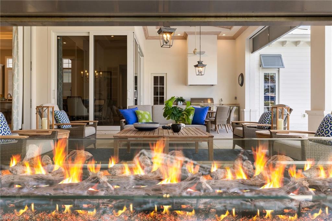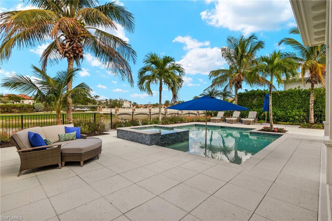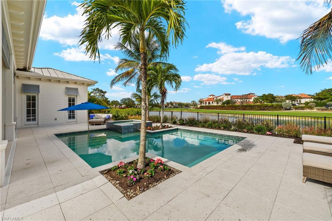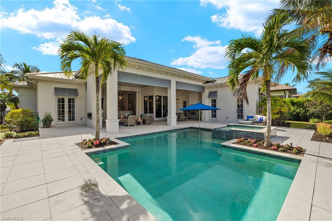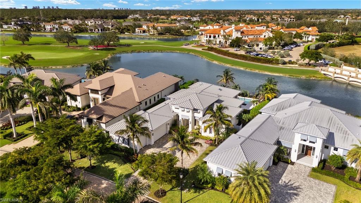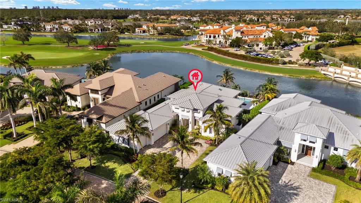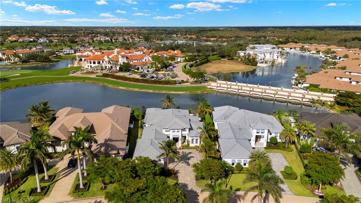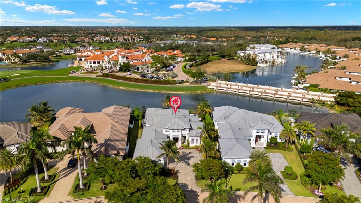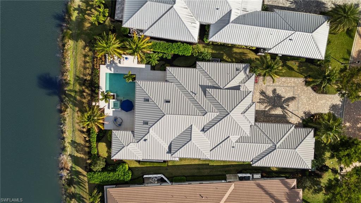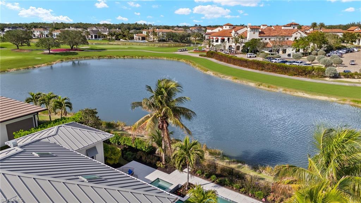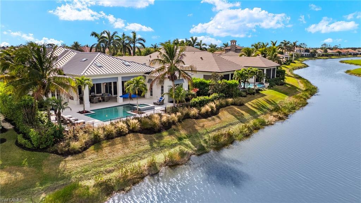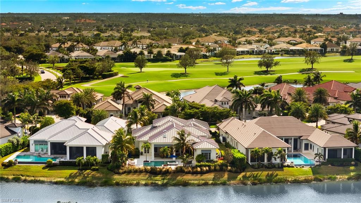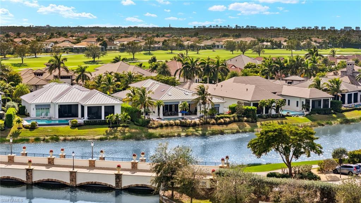16419 Seneca Way, NAPLES, FL 34110
Property Photos
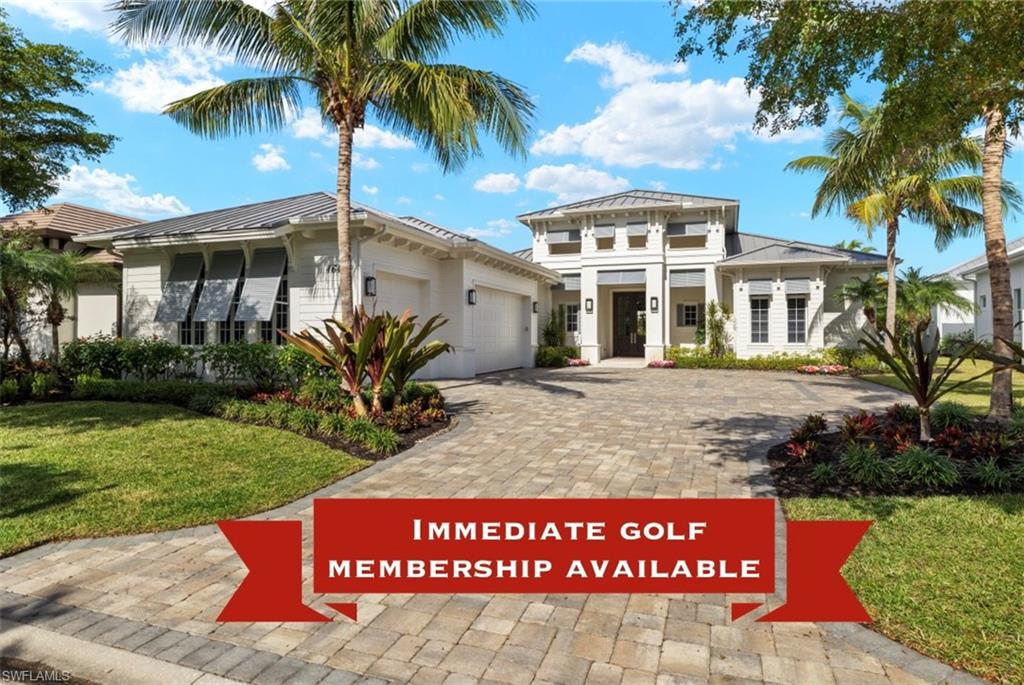
Would you like to sell your home before you purchase this one?
Priced at Only: $5,595,000
For more Information Call:
Address: 16419 Seneca Way, NAPLES, FL 34110
Property Location and Similar Properties
- MLS#: 224102348 ( Residential )
- Street Address: 16419 Seneca Way
- Viewed: 2
- Price: $5,595,000
- Price sqft: $1,557
- Waterfront: Yes
- Wateraccess: Yes
- Waterfront Type: Lake
- Year Built: 2017
- Bldg sqft: 3593
- Bedrooms: 4
- Total Baths: 6
- Full Baths: 5
- 1/2 Baths: 1
- Garage / Parking Spaces: 3
- Days On Market: 12
- Additional Information
- County: COLLIER
- City: NAPLES
- Zipcode: 34110
- Subdivision: Talis Park
- Building: Seneca
- Provided by: Premiere Plus Realty Company
- Contact: Missy Ruddy
- 239-732-7837

- DMCA Notice
-
Description**Immediate Golf Membership Available at Talis Park** Secure your Membership and Residency at the award winning Talis Park Golf Club, an exclusive golf community nestled in North Naples. This custom built, one owner McGarvey Home, designed by Diane Burgoyne Interiors, awaits its next owner to create unforgettable memories. With nearly 3600 square feet of air conditioned living space, the home boasts soaring ceilings, an expansive open floor plan, and abundant natural light. This inviting and luxurious ambiance makes the space feel much larger than its actual size. The property is offered turnkey, complete with a chefs dream kitchen featuring an adjacent walk through bar. Its perfect for entertaining friends, with two dining locations, a large lanai with a see through gas fireplace and multiple seating areas ideal for watching the evenings sunset painted sky. For those seeking a luxurious lifestyle, the four ensuite bedrooms, fifth full pool bath, additional powder room and vast living area make this property an entertainers delight. As a resident of Talis Park, youll enjoy a variety of recreational activities, including pickleball, tennis, bocce, and an active social calendar of events throughout the year. The grounds encompass miles of walking and biking trails, a dog park, a fitness center, an Esprit Spa, and numerous dining venues. Convenience is also a priority, with the home located just minutes from grocery stores, banks, and shopping centers. Its also ideally situated within a 20 25 minute drive from the RSW and Naples airports.
Payment Calculator
- Principal & Interest -
- Property Tax $
- Home Insurance $
- HOA Fees $
- Monthly -
Features
Bedrooms / Bathrooms
- Additional Rooms: Guest Bath, Guest Room, Laundry in Residence, Open Porch/Lanai
- Dining Description: Breakfast Bar, Dining - Living, Eat-in Kitchen
- Master Bath Description: Dual Sinks, Separate Tub And Shower
Building and Construction
- Construction: Concrete Block
- Exterior Features: Built In Grill, Outdoor Fireplace, Outdoor Kitchen, Sprinkler Auto
- Exterior Finish: Stucco
- Floor Plan Type: Split Bedrooms
- Flooring: Tile, Wood
- Kitchen Description: Gas Available, Island, Walk-In Pantry
- Roof: Tile
- Sourceof Measure Living Area: Property Appraiser Office
- Sourceof Measure Lot Dimensions: Property Appraiser Office
- Sourceof Measure Total Area: Property Appraiser Office
- Total Area: 4632
Property Information
- Private Spa Desc: Below Ground, Concrete, Equipment Stays, Heated Gas, Pool Integrated
Land Information
- Lot Back: 106
- Lot Description: Oversize
- Lot Frontage: 74
- Lot Left: 188
- Lot Right: 189
- Subdivision Number: 624250
Garage and Parking
- Garage Desc: Attached
- Garage Spaces: 3.00
- Parking: Driveway Paved
Eco-Communities
- Irrigation: Central
- Private Pool Desc: Below Ground, Concrete, Equipment Stays, Heated Gas, Salt Water System
- Storm Protection: Impact Resistant Doors, Impact Resistant Windows
- Water: Central
Utilities
- Cooling: Ceiling Fans, Central Electric
- Gas Description: Natural
- Heat: Central Electric
- Internet Sites: Broker Reciprocity, Homes.com, ListHub, NaplesArea.com, Realtor.com
- Pets: No Approval Needed
- Sewer: Central
- Windows: Impact Resistant
Amenities
- Amenities: Billiards, Bocce Court, Business Center, Clubhouse, Community Pool, Community Spa/Hot tub, Concierge Services, Dog Park, Exercise Room, Fitness Center Attended, Full Service Spa, Golf Course, Internet Access, Lap Pool, Pickleball, Play Area, Private Membership, Putting Green, Restaurant, Sidewalk, Streetlight, Tennis Court, Underground Utility
- Amenities Additional Fee: 0.00
- Elevator: None
Finance and Tax Information
- Application Fee: 350.00
- Home Owners Association Fee Freq: Quarterly
- Home Owners Association Fee: 1998.00
- Mandatory Club Fee Freq: Annually
- Mandatory Club Fee: 9200.00
- Master Home Owners Association Fee: 0.00
- One Time Mandatory Club Fee: 55000
- One Time Othe Fee: 5000
- One Time Special Assessment Fee: 5000
- Tax Year: 2023
- Total Annual Recurring Fees: 18392
- Transfer Fee: 0.00
Rental Information
- Min Daysof Lease: 30
Other Features
- Approval: Application Fee
- Association Mngmt Phone: 239-259-7705
- Boat Access: None
- Development: TALIS PARK
- Equipment Included: Auto Garage Door, Cooktop - Gas, Dishwasher, Disposal, Double Oven, Dryer, Grill - Gas, Microwave, Refrigerator/Icemaker, Security System, Self Cleaning Oven, Smoke Detector, Tankless Water Heater, Wall Oven, Washer, Wine Cooler
- Furnished Desc: Turnkey
- Golf Type: Golf Equity
- Housing For Older Persons: No
- Interior Features: Built-In Cabinets, Cable Prewire, Closet Cabinets, Fireplace, Foyer, Internet Available, Laundry Tub, Pantry, Smoke Detectors, Surround Sound Wired, Tray Ceiling, Volume Ceiling, Walk-In Closet, Window Coverings
- Last Change Type: New Listing
- Legal Desc: SENECA AT TALIS PARK LOT 41
- Area Major: NA11 - N/O Immokalee Rd W/O 75
- Mls: Naples
- Parcel Number: 73184000908
- Possession: At Closing
- Restrictions: Architectural, Deeded, No RV
- Special Assessment: 0.00
- The Range: 26
- View: Golf Course, Lake, Landscaped Area
Owner Information
- Ownership Desc: Single Family
Nearby Subdivisions
Abbey On The Lake
Abbey Subdivision
Antigua
Aqua
Arbor Trace
Arbor Trace A Condo
Ardena
Aruba At Cove Towers
Audubon
Audubon Country Club
Barbados
Barrington Cove
Bequia At Cove Towers
Bermuda Bay
Bermuda Cove
Bermuda Greens
Bimini
Brendisi
Cabreo
Calabria
Camden Lakes
Caribbean Mobile Home Park
Caribe At Cove Towers
Carlton Lakes
Carrara
Castlewood
Cayman
Cellini
Charleston Square
Clubside
Cocohatchee Club
Cocohatchee Manor
Cocohatchee Villas
Colliers Reserve
Colony At Wiggins Bay
Corsica
Cortile
Country Club Gardens
Courtwood
Cypress Cove
Cypress Gardens
Deer Creek
Delasol
Devon Green
Diamond Lake
Eagle Cove
Eden On The Bay
Edgewater At Carlton Lakes
Fairgrove
Falling Waters North Preserve
Feather Sound
Firenze
Glen Eden
Grande Dominica
Grande Excelsior
Grande Geneva
Grande Phoenician
Grande Reserve
Greenwood
Gulf Harbor
Hacienda Lakes
Haciendas
Harbourside
Horse Creek Estates
Ibis Pointe
Il Cuore
Imperial Gardens
Imperial Golf Estates
Imperial Park Place Villas
Island
Island Condo
Kalea Bay Tower 100
Kalea Bay Tower 200
Kalea Bay Tower 300
La Jolla
Lakeview At Carlton Lakes
Lexington
Lucarno
Manatee Bay
Mango Cay
Manors Of Regal Lake
Marcello
Marina Bay Club
Marina Bay Club Of Naples
Martinique
Mediterra
Mentor Pines
Metes And Bounds
Milano
Montclair
Montego At Cove Towers
Montego Manor
Monterosso
Naples Cove
Naples Keep
Naples Walk
Nevis At Cove Towers
Northshore Lake Villas
Padova
Palm Crest Villas
Palm River
Palm River Estate
Palm River Estates
Palm River Shores
Park Place West
Pebble Shores
Pelican Isle
Pinnacle
Pipers Pointe
Porta Vecchio
Positano
Prato Grand Estates
Princeton Place
Quail Crossing
Remington Reserve
Retreat
River Oaks
River Royale
Sanctuary Point
Sanctuary Pointe
Sandy Pines
Savona At Mediterra
Sawgrass
Sea Pines
Secoya Reserve
Seneca
Seven Shores
Spanish Pines
Splinterwood
Spoonbill Cove
St Andrews Manor
Sterling Oaks
Storrington Place
Sunny Trail Heights
Sweetwater Bay
Talis Park
Tavernier
Teramo
The Anchorage
The Enclave Of Distinction
The Links
The Preserve
The Strand
Toscana
Tower Pointe At Arbor Trace
Trophy Club
Vanderbilt Villas
Verona
Verona Pointe
Verona Pointe Estates
Viansa
Villages At Emerald Bay
Villalago
Villoresi
Watercourse
Waterside Place
Wedge Wood At The Strand
Wedgefield Villas
Wedgewood Ii
Wedgmont
Westgate At Imperial Golf Esta
Weybridge
Wiggins Bay Villas
Wiggins Lakes And Preserves
Wiggins Pass West
Wildcat Cove
Willoughby Acres
Willow Bend At Sterling Oaks
Willow West



