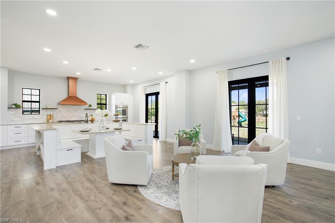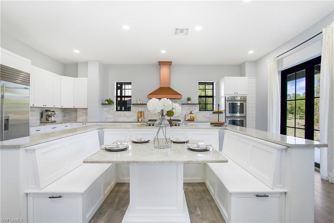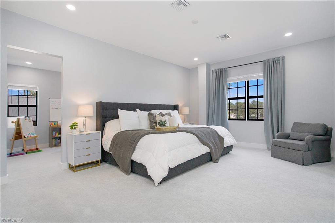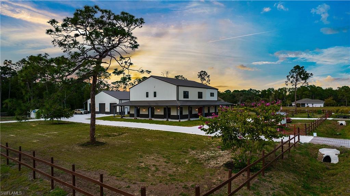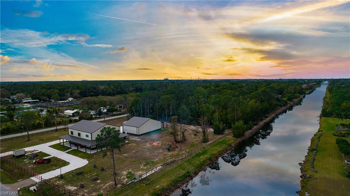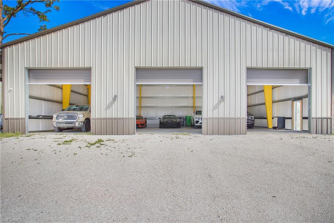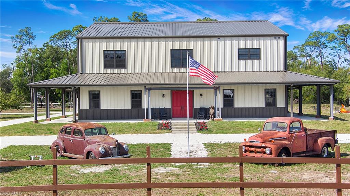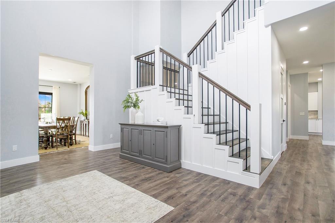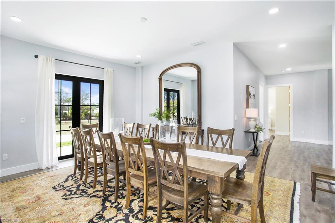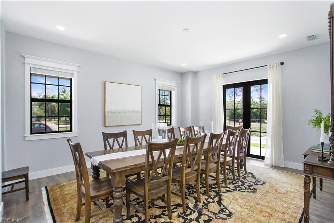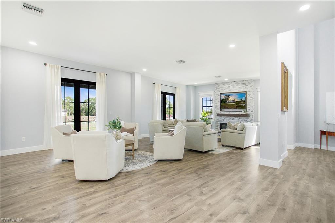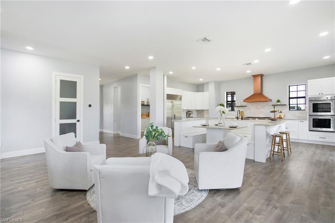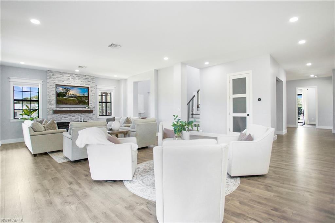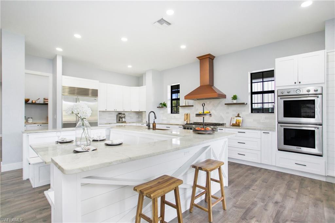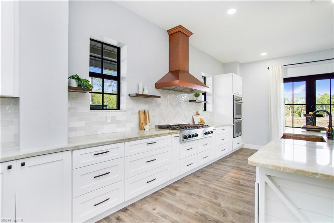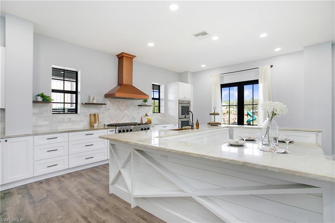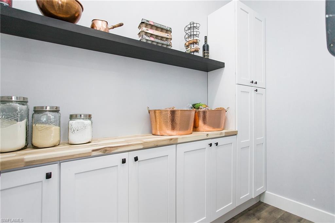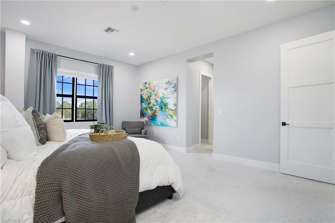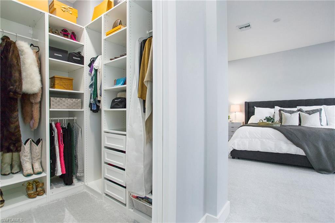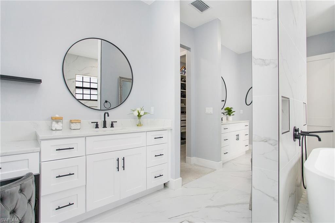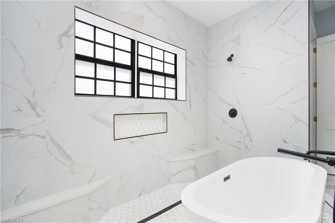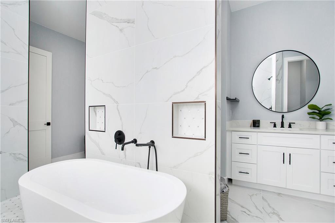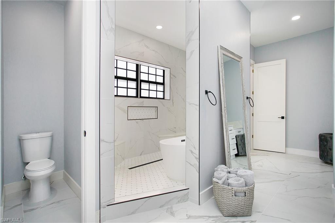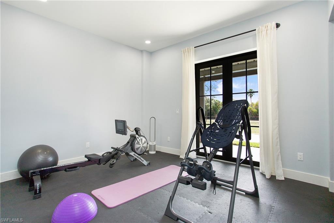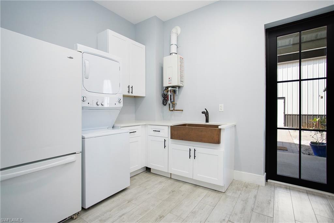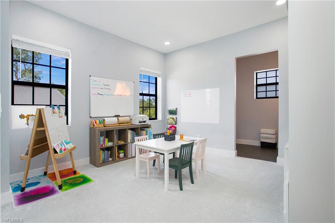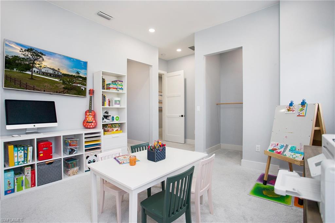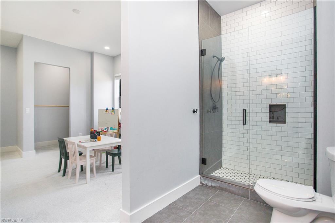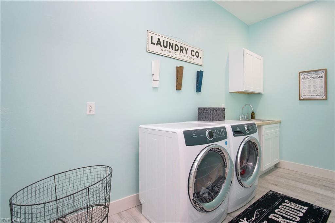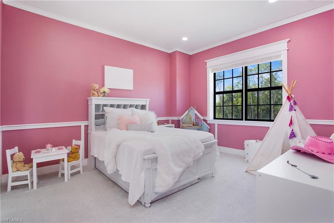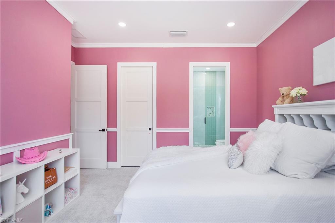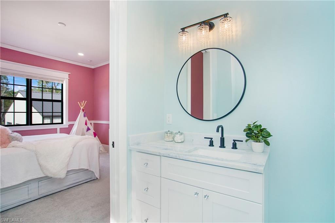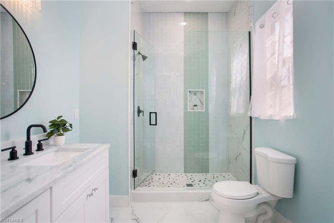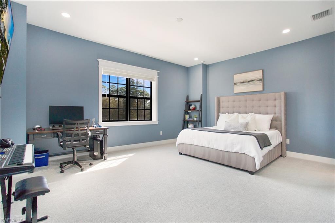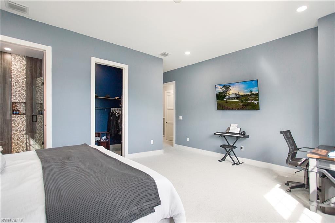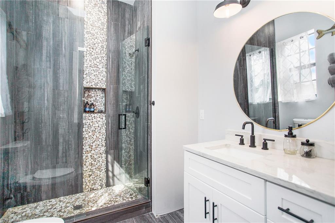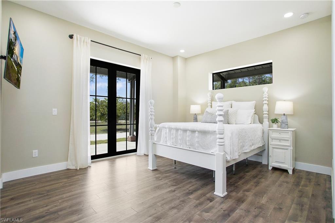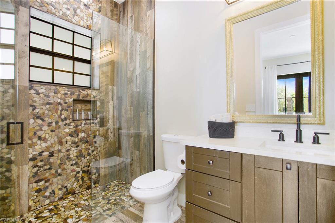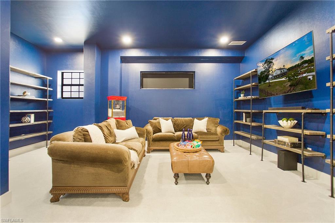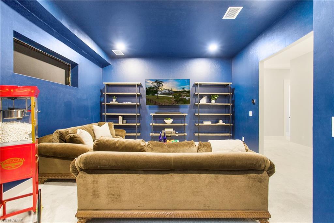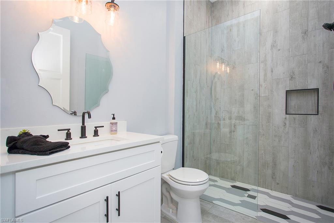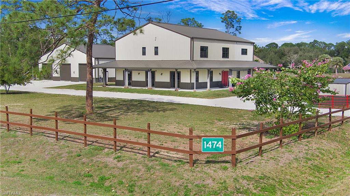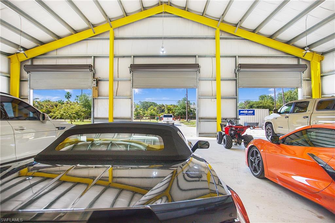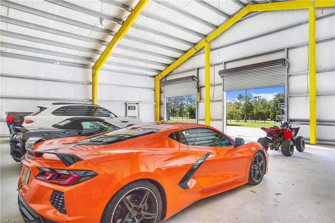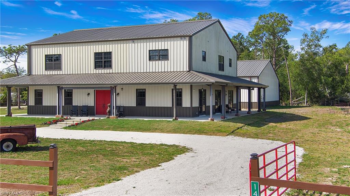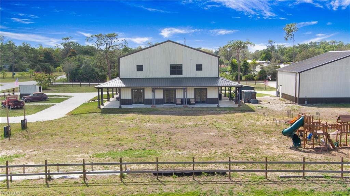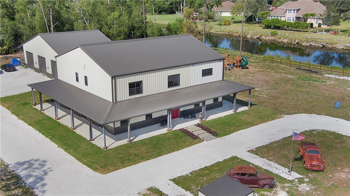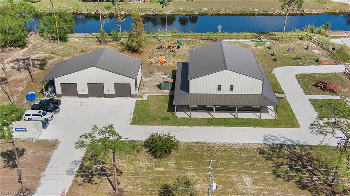1474 Saint Clair Shores Rd, NAPLES, FL 34104
Property Photos
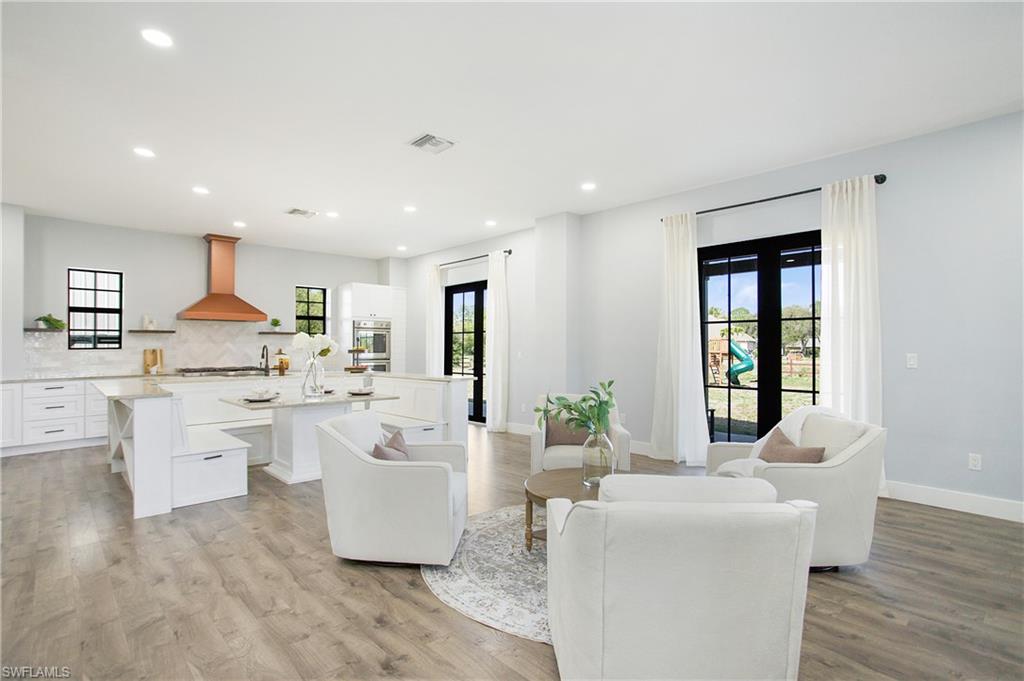
Would you like to sell your home before you purchase this one?
Priced at Only: $3,499,000
For more Information Call:
Address: 1474 Saint Clair Shores Rd, NAPLES, FL 34104
Property Location and Similar Properties
- MLS#: 224102224 ( Residential )
- Street Address: 1474 Saint Clair Shores Rd
- Viewed: 1
- Price: $3,499,000
- Price sqft: $623
- Waterfront: Yes
- Wateraccess: Yes
- Waterfront Type: Canal
- Year Built: 2021
- Bldg sqft: 5616
- Bedrooms: 5
- Total Baths: 6
- Full Baths: 6
- Garage / Parking Spaces: 10
- Days On Market: 6
- Acreage: 2.41 acres
- Additional Information
- County: COLLIER
- City: NAPLES
- Zipcode: 34104
- Subdivision: Acreage Header
- Building: Acreage Header
- Middle School: EAST NAPLES
- High School: NAPLES
- Provided by: Keller Williams Marco Realty
- Contact: Michael Ludwig
- 239-393-1350

- DMCA Notice
-
DescriptionAn Unmatched Opportunity in the Heart of Naples Luxury Estate Living Without Limits! Welcome to 1474 Saint Clair Shores Rd, an extraordinary 2.4 acre corner estate offering unparalleled privacy, versatility, and luxury in one of Naples most desirable locations. Built in 2021, this custom designed masterpiece spans over 5,600 square feet under air and boasts 8,400 total square feet, offering ample space to live, entertain, and create your dream lifestyleall with NO HOA RESTRICTIONS! From the moment you step into the 22 ft soaring foyer, youre greeted by architectural brilliance. The layout is thoughtfully designed with FIVE spacious bedrooms, each featuring private ensuites, and SIX bathrooms total. The first floor primary suite offers a private entrance, while the heart of the home is the gourmet chefs kitchen, complete with high end appliances, a gas range, built in casual dining booth, and a massive walk in pantry. Entertain effortlessly in the elegant formal dining and living rooms or enjoy the convenience of a mudroom with laundry station and an on site gym. Upstairs, discover 4 additional bedrooms, a media room, and a second laundry station. The estates robust construction is unmatched, featuring industrial grade red iron steel framing on both floors and a mezzanine, Miami Dade impact doors and windows, and thoughtful provisions for a future elevator. This incredible property is a true car collectors dream! A TEN CAR, 2,400 sq ft garage with three 12 ft doors is ready to accommodate an RV, boat, or other toys. Outdoors, the estate features three gated driveways, a basketball and soccer area, and plans for your dream amenities: envision a guest house, a lazy river pool, or other custom touches to suit your vision. Rest easy knowing this home is built for safety and sustainability, with a Generac 22KW system, tankless water heaters, a 500 gallon underground propane tank, a whole house Kinetico RO System (2023) with an 800 gallon holding tank, and no flood insurance required. This estate remained unscathed through Hurricane Ian, with no storm surge damagetrue peace of mind in paradise. Tucked away on the water at the private dead end of Saint Clair Shores Rd, this estate offers tranquility while being minutes from Naples top destinations: 2 miles to Naples Airport and Gordon River Greenway, 3 miles to I 75, 4 miles to 5th Avenue South, 5 miles to the Naples Pier, 5 miles to Tiburon Golf Club, and 7 miles to Seed to Table. Saint Clair Shores Estates is poised to become the next Livingston Woods, Oakes Estates, or Pine Ridge Estates, offering luxury without limits. Dont miss this incredible opportunity to make this property your own and live your best life in Naples.
Payment Calculator
- Principal & Interest -
- Property Tax $
- Home Insurance $
- HOA Fees $
- Monthly -
Features
Bedrooms / Bathrooms
- Additional Rooms: Exercise, Home Office, Laundry in Residence, Media Room, Open Porch/Lanai
- Dining Description: Breakfast Bar, Dining - Family, Eat-in Kitchen, Formal
- Master Bath Description: ADA Accessible, Dual Sinks, Multiple Shower Heads, Separate Tub And Shower
Building and Construction
- Construction: Elevated, Handicap, Metal Frame, Poured Concrete
- Exterior Features: Built-In Wood Fire Pit, Extra Building, Fence, Patio, Private Road, Room for Pool, Sprinkler Auto, Sprinkler Manual, Storage
- Exterior Finish: Other
- Floor Plan Type: 2 Story
- Flooring: Carpet, Laminate, Tile
- Kitchen Description: Gas Available, Island, Walk-In Pantry
- Roof: Metal
- Sourceof Measure Living Area: Architectural Plans
- Sourceof Measure Lot Dimensions: Property Appraiser Office
- Sourceof Measure Total Area: Architectural Plans
- Total Area: 8400
Land Information
- Lot Back: 330
- Lot Description: Corner, Dead End, Horses Ok, Oversize
- Lot Frontage: 330
- Lot Left: 315
- Lot Right: 315
- Subdivision Number: 000100
School Information
- Elementary School: POINCIANA ELEMENTARY
- High School: NAPLES HIGH SCHOOL
- Middle School: EAST NAPLES MIDDLE SCHOOL
Garage and Parking
- Garage Desc: Detached
- Garage Spaces: 10.00
- Parking: 2+ Spaces, Circle Drive, Driveway Unpaved, Load Space, RV-Boat
Eco-Communities
- Irrigation: Well
- Storm Protection: Impact Resistant Doors, Impact Resistant Windows
- Water: Filter, Reverse Osmosis - Entire House, Well
Utilities
- Cooling: Central Electric, Exhaust Fan, Gas - Propane, Heat Pump, Humidistat, Ridge Vent
- Gas Description: Propane
- Heat: Central Electric
- Internet Sites: Broker Reciprocity, Homes.com, ListHub, NaplesArea.com, Realtor.com
- Pets: No Approval Needed
- Road: Dead End, Paved Road
- Sewer: Septic
- Windows: Double Hung, Other, Transom
Amenities
- Amenities: None
- Amenities Additional Fee: 0.00
- Elevator: None
Finance and Tax Information
- Application Fee: 0.00
- Home Owners Association Fee: 0.00
- Mandatory Club Fee: 0.00
- Master Home Owners Association Fee: 0.00
- Tax Year: 2024
- Transfer Fee: 0.00
Other Features
- Approval: None
- Boat Access: None
- Development: ACREAGE HEADER
- Equipment Included: Auto Garage Door, Cooktop - Gas, Dishwasher, Disposal, Double Oven, Dryer, Generator, Instant Hot Faucet, Refrigerator/Freezer, Refrigerator/Icemaker, Reverse Osmosis, Security System, Self Cleaning Oven, Smoke Detector, Tankless Water Heater, Wall Oven, Washer
- Furnished Desc: Partially Furnished
- Housing For Older Persons: No
- Interior Features: Built-In Cabinets, Fireplace, Foyer, French Doors, Pantry, Smoke Detectors, Volume Ceiling, Walk-In Closet, Wheel Chair Access
- Last Change Type: New Listing
- Legal Desc: 31 49 26 E1/2 OF N1/2 OF NW1/4 OF NE1/4 OF NE1/4
- Area Major: NA17 - N/O Davis Blvd
- Mls: Naples
- Parcel Number: 00292800005
- Possession: At Closing
- Restrictions: None
- Section: 31
- Special Assessment: 0.00
- Special Information: Seller Disclosure Available
- The Range: 26
- View: Canal, Landscaped Area, Water, Wooded Area
Owner Information
- Ownership Desc: Single Family
Nearby Subdivisions
Acreage Header
Addison Reserve
Amber
Aura
Avion Park
Avion Woods
Berkshire Lakes
Blue Heron
Briarwood
Brookside
Chatham Square
Coach Homes
Coconut Creek
Coconut Grove
Coconut River
Colonies
Country Glen
Country Haven
Country Manor
Countryside
Countryside Condos
Countryside Verandas
Diamond
Dover Parc
Dover Place
Emerald
Flamingo Estates
Fox Hollow
Foxfire
Foxmoor
Foxmoor Condo
Fronterra
Furse Lakes
Glen Eagle
Glen Eagle Golf Country Club
Glenmoor Greens
Granada Lakes
Hadley Place
Hamilton Cove
Ibis Club International
James Crossing
Jasper
Lago Villaggio
Leawood Lakes
Madison Park
Malachite At Sapphire Lakes
Maplewood
Melrose Gardens
Montclair Park
Montclair Park North
Moon Lake
Naples Mobile Estates
Naples Villas
Nature Pointe
New Waterford
Newcastle
Opal
Partridge Pointe
Preserve At The Shores
Quartz
Quincy Square
River Reach
Rock Creek Park
Rock Creek Terrace
Rock Harbor
Sabal Lake
Sapphire Lakes
Saratoga Colony
Sherwood
Spinel
Springwood
Sterling Greens
Sterling Lakes
Sterling Lakes Ii
The Enclave At Naples
The Sanctuary
The Shores
Tourmaline
Turquoise
Villas Of Whittenberg
Waterfront In Naples
Windjammer Village Of Naples
Windsor Place



