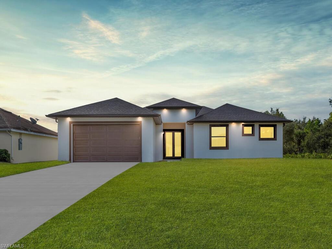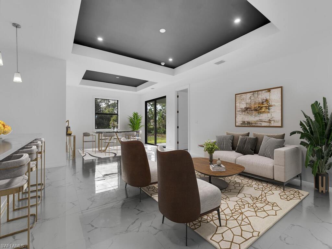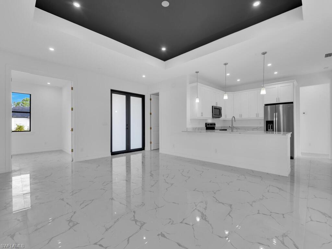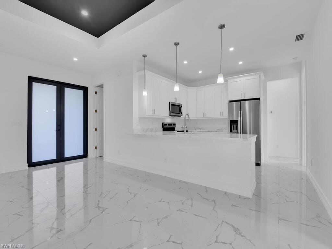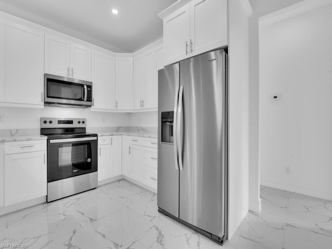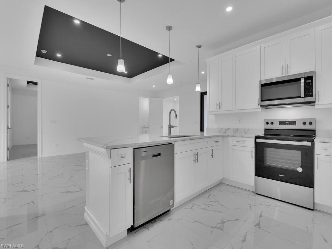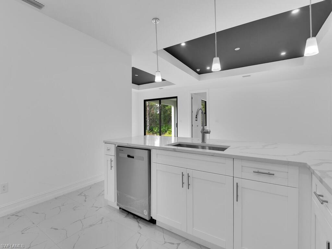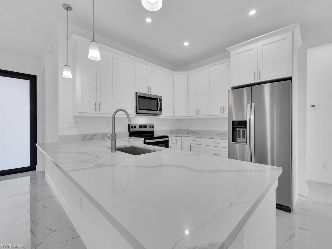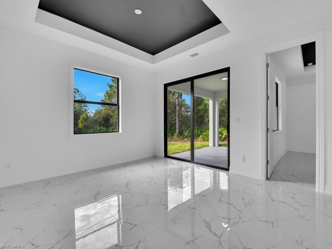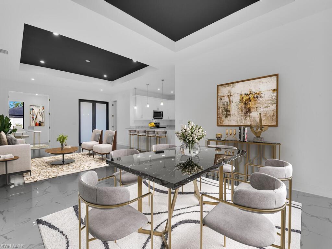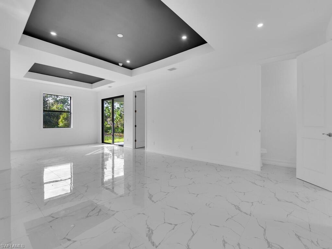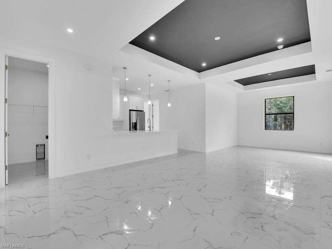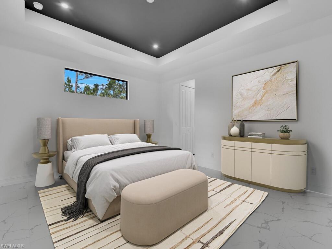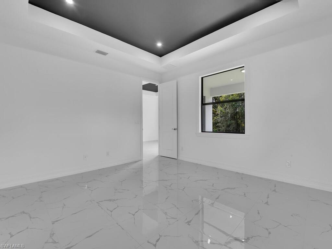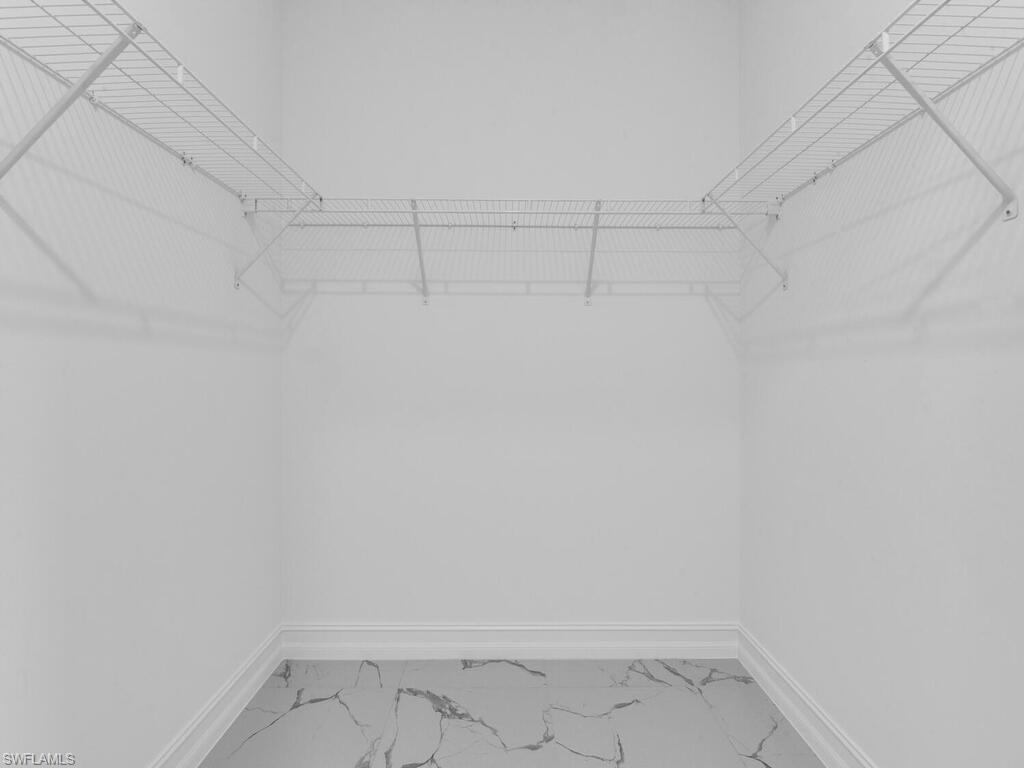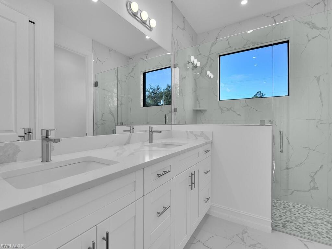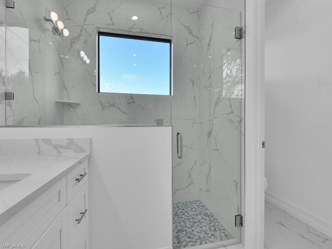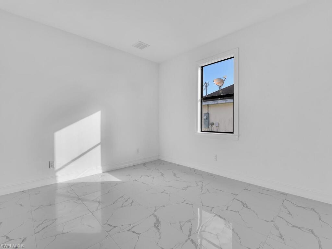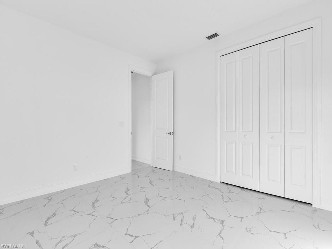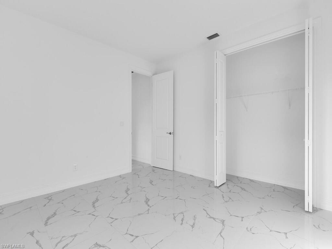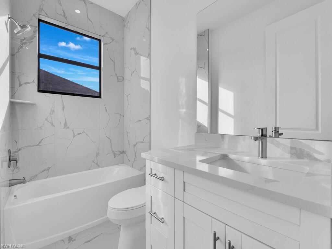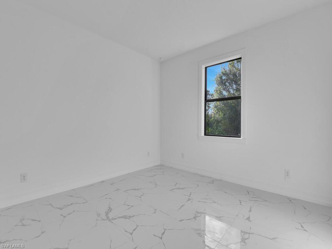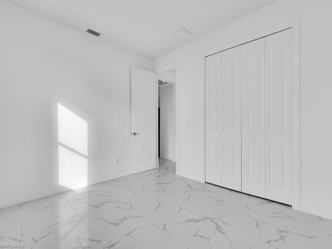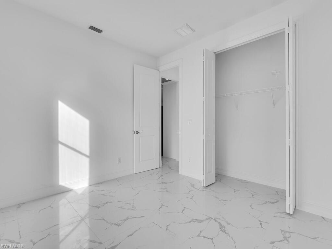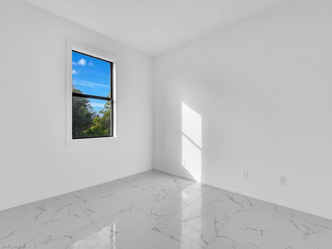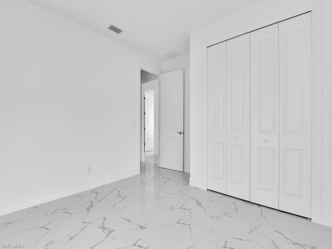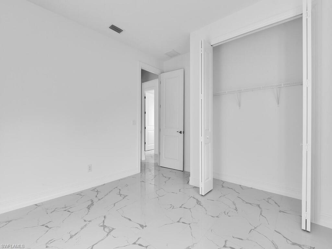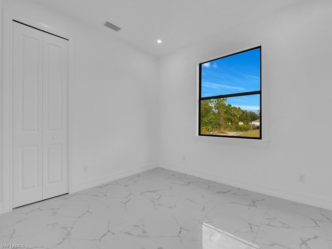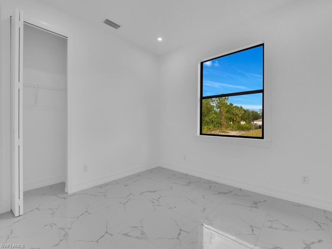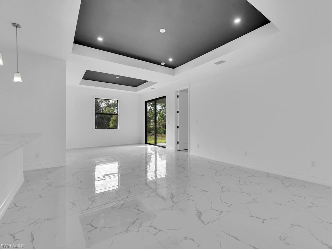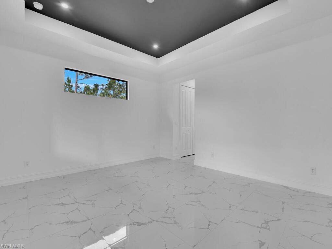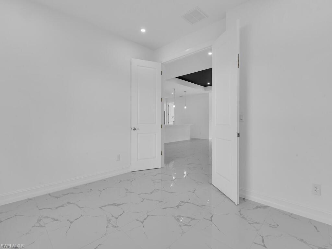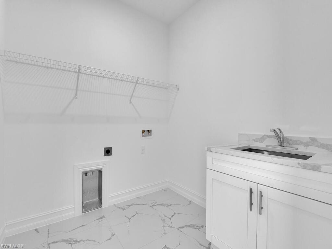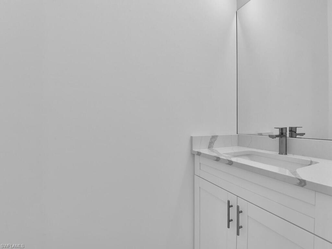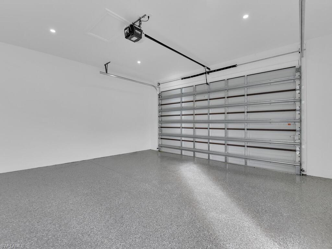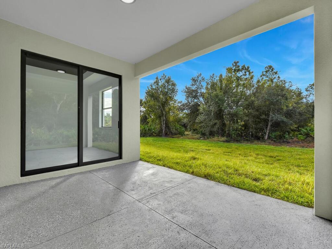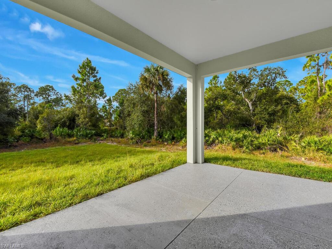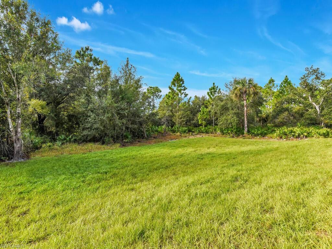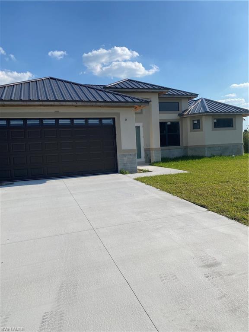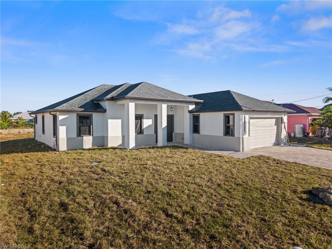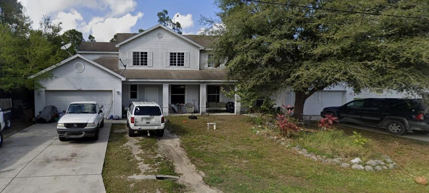2507 49th St W, LEHIGH ACRES, FL 33971
Property Photos
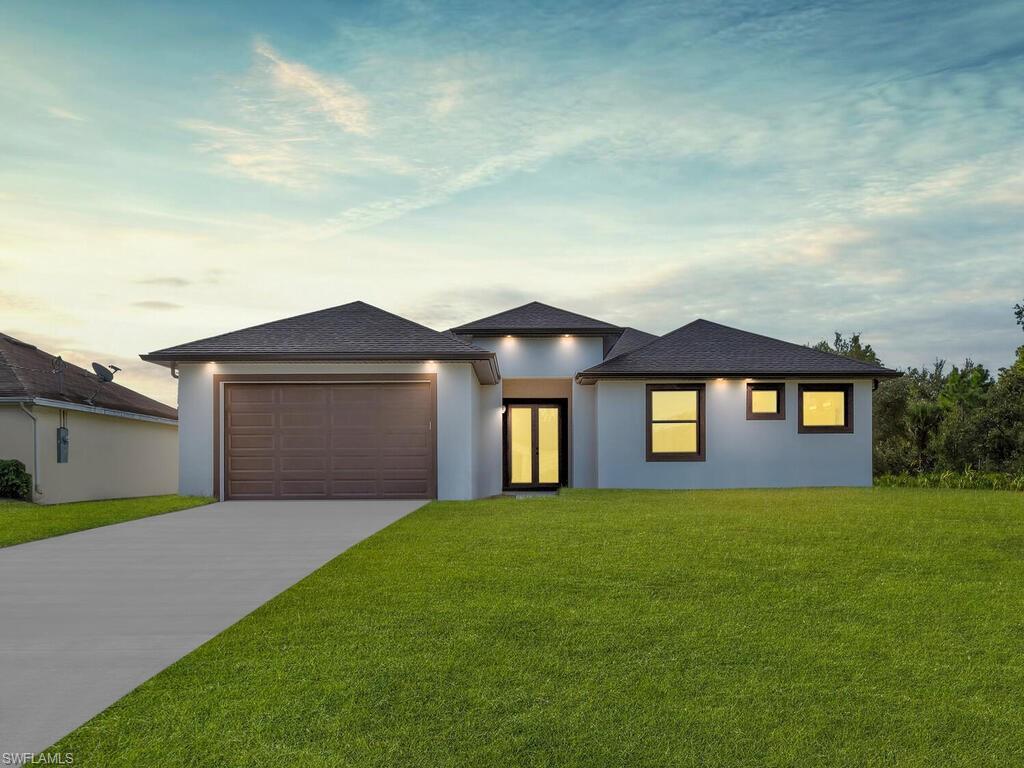
Would you like to sell your home before you purchase this one?
Priced at Only: $449,900
For more Information Call:
Address: 2507 49th St W, LEHIGH ACRES, FL 33971
Property Location and Similar Properties
- MLS#: 224102151 ( Residential )
- Street Address: 2507 49th St W
- Viewed: 1
- Price: $449,900
- Price sqft: $218
- Waterfront: No
- Waterfront Type: None
- Year Built: 2024
- Bldg sqft: 2064
- Bedrooms: 4
- Total Baths: 3
- Full Baths: 2
- 1/2 Baths: 1
- Garage / Parking Spaces: 2
- Days On Market: 4
- Additional Information
- County: LEE
- City: LEHIGH ACRES
- Zipcode: 33971
- Subdivision: Lehigh Acres
- Building: Lehigh Acres
- Provided by: Keller Williams Realty Naples
- Contact: Gio Valencia
- 239-449-1000

- DMCA Notice
-
DescriptionBrand New Home in Lehigh Acres! Welcome to your dream home! This stunning brand new build offers 4 bedrooms plus a den, 2.5 baths, and an impressive 2,064 sq. ft. of living space (2,800 total sq. ft.), thoughtfully designed for modern living. Step inside to discover a beautiful open concept layout with soaring high ceilings and abundant natural light. The home is adorned with 24x24 white and gray ceramic tile throughout, creating a seamless and sophisticated flow. The chef inspired kitchen features sleek stainless steel appliances, a convenient breakfast bar, and ample counter space, perfect for hosting and daily living. Retreat to the primary suite, complete with a spacious walk in closet and a luxurious en suite bathroom featuring a dual vanity and a walk in shower. Additional highlights include: Impact resistant windows and doors for peace of mind. Versatile bedrooms, ideal for guest rooms, an office, or a den. Coffered high ceilings and LED recessed lighting throughout. Soffit LED lighting enhances the homes exterior charm. Attached 2 car garage for added convenience. Situated in a growing area of Lehigh Acres, this home is designed for comfort, style, and functionality. Dont miss the opportunity to make it yours!
Payment Calculator
- Principal & Interest -
- Property Tax $
- Home Insurance $
- HOA Fees $
- Monthly -
Features
Bedrooms / Bathrooms
- Additional Rooms: Den - Study
- Dining Description: Breakfast Bar, Dining - Living
- Master Bath Description: Dual Sinks, Shower Only
Building and Construction
- Construction: Concrete Block
- Exterior Features: Patio
- Exterior Finish: Stucco
- Floor Plan Type: Split Bedrooms
- Flooring: Tile
- Roof: Shingle
- Sourceof Measure Living Area: Developer Brochure
- Sourceof Measure Lot Dimensions: Developer Brochure
- Sourceof Measure Total Area: Developer Brochure
- Total Area: 2800
Land Information
- Lot Back: 80
- Lot Description: Regular
- Lot Frontage: 80
- Lot Left: 137
- Lot Right: 137
- Subdivision Number: 12
Garage and Parking
- Garage Desc: Attached
- Garage Spaces: 2.00
Eco-Communities
- Irrigation: Well
- Storm Protection: Impact Resistant Doors, Impact Resistant Windows
- Water: Well
Utilities
- Cooling: Central Electric
- Heat: Central Electric
- Internet Sites: Broker Reciprocity, Homes.com, ListHub, NaplesArea.com, Realtor.com
- Pets: No Approval Needed
- Sewer: Septic
- Windows: Impact Resistant
Amenities
- Amenities: None
- Amenities Additional Fee: 0.00
- Elevator: None
Finance and Tax Information
- Application Fee: 0.00
- Home Owners Association Fee: 0.00
- Mandatory Club Fee: 0.00
- Master Home Owners Association Fee: 0.00
- Tax Year: 2023
- Transfer Fee: 0.00
Other Features
- Approval: None
- Block: 115
- Boat Access: None
- Development: LEHIGH ACRES
- Equipment Included: Dishwasher, Microwave, Range, Refrigerator
- Furnished Desc: Unfurnished
- Housing For Older Persons: No
- Interior Features: Other, Walk-In Closet
- Last Change Type: New Listing
- Legal Desc: LEHIGH ACRES UNIT 12 BLK.115 PB 15 PG 61 LOT 4
- Area Major: LA03 - Northwest Lehigh Acres
- Mls: Naples
- Parcel Number: 12-44-26-12-00115.0040
- Possession: At Closing
- Restrictions: None
- Section: 12
- Special Assessment: 0.00
- The Range: 26E
- View: None/Other
- Zoning Code: RS-1
Owner Information
- Ownership Desc: Single Family
Similar Properties



