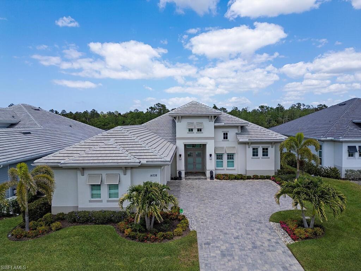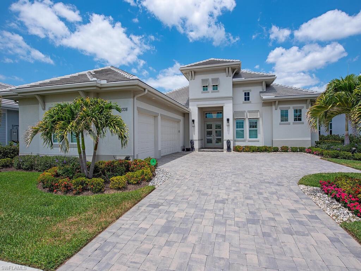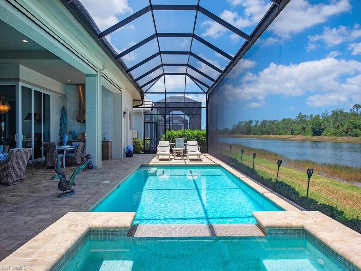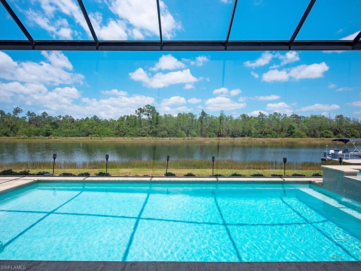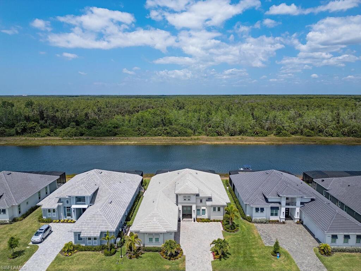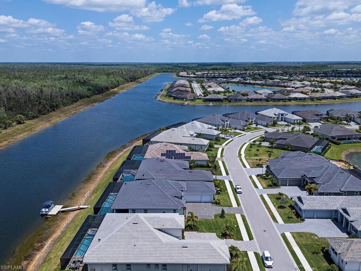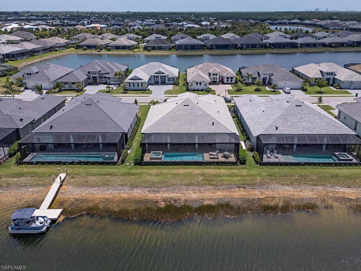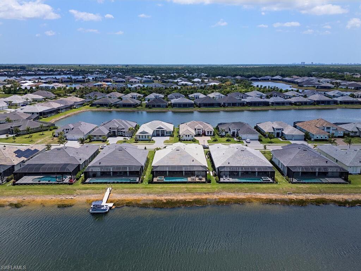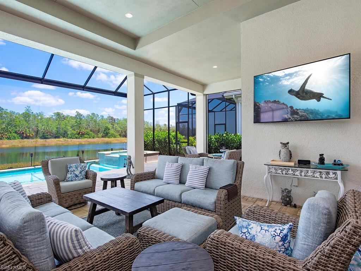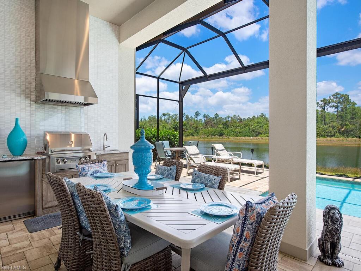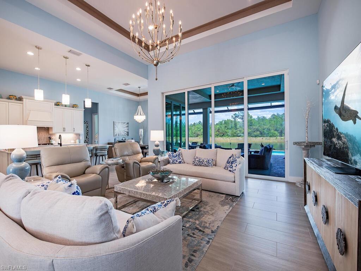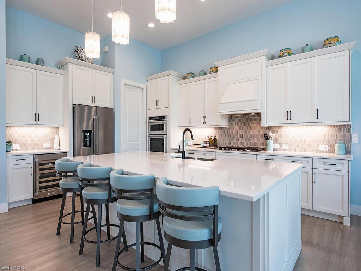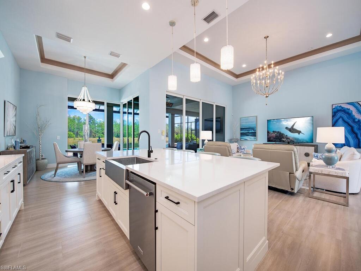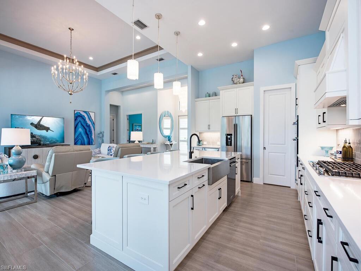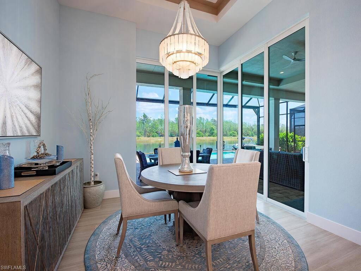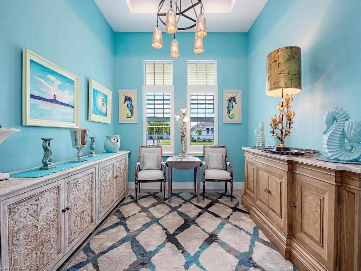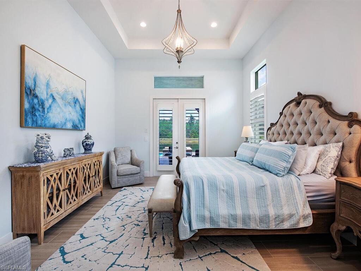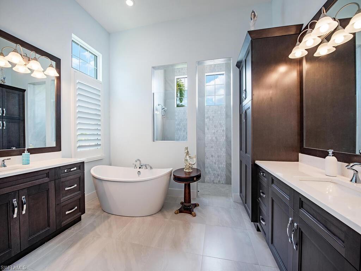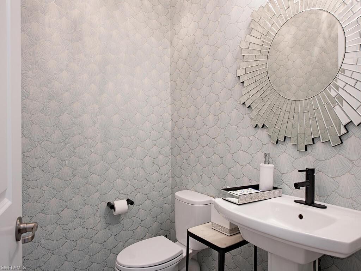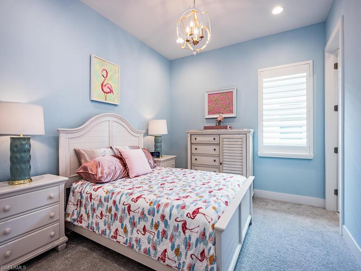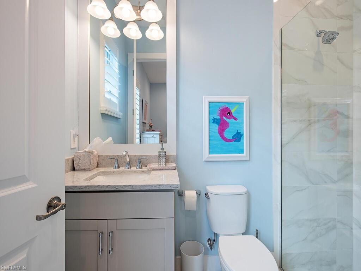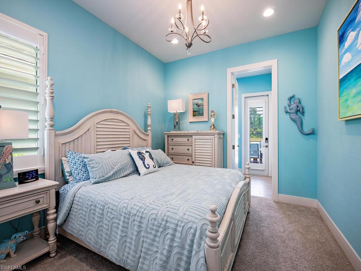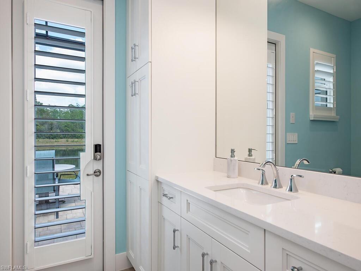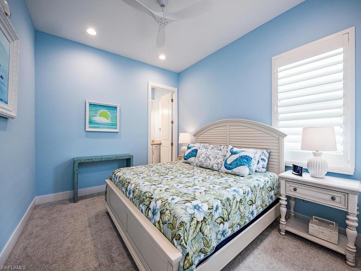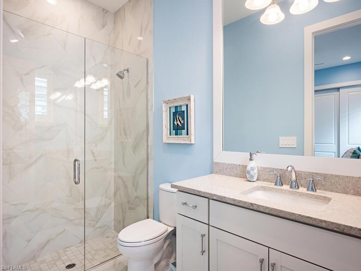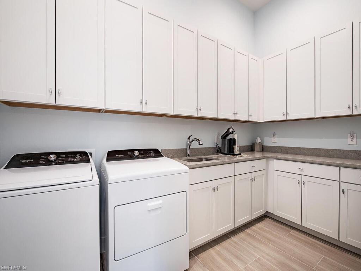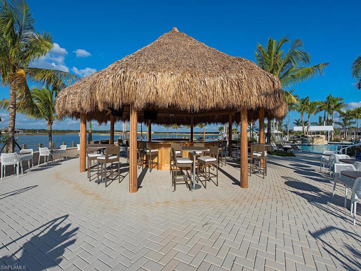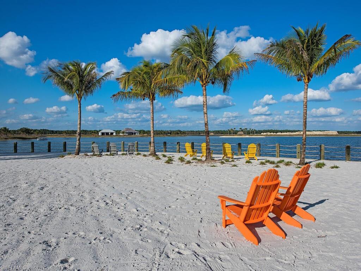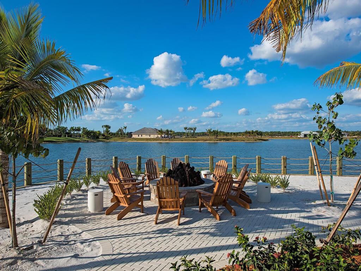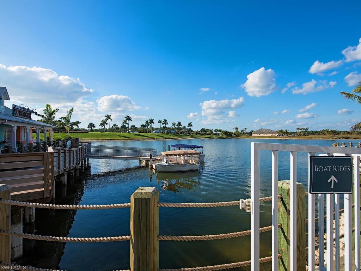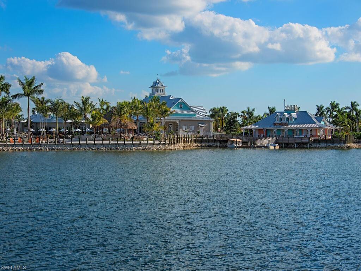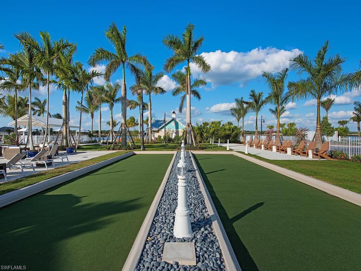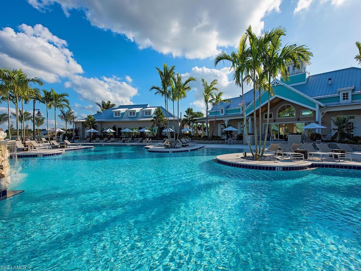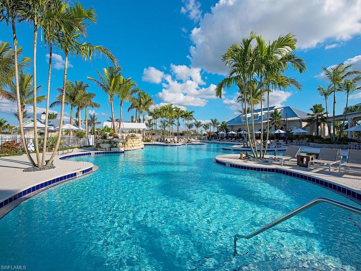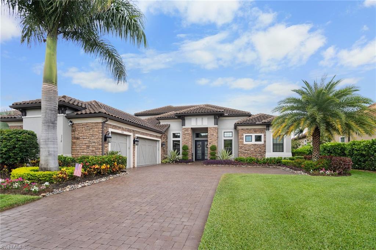14338 Laguna Springs Ln, NAPLES, FL 34114
Property Photos
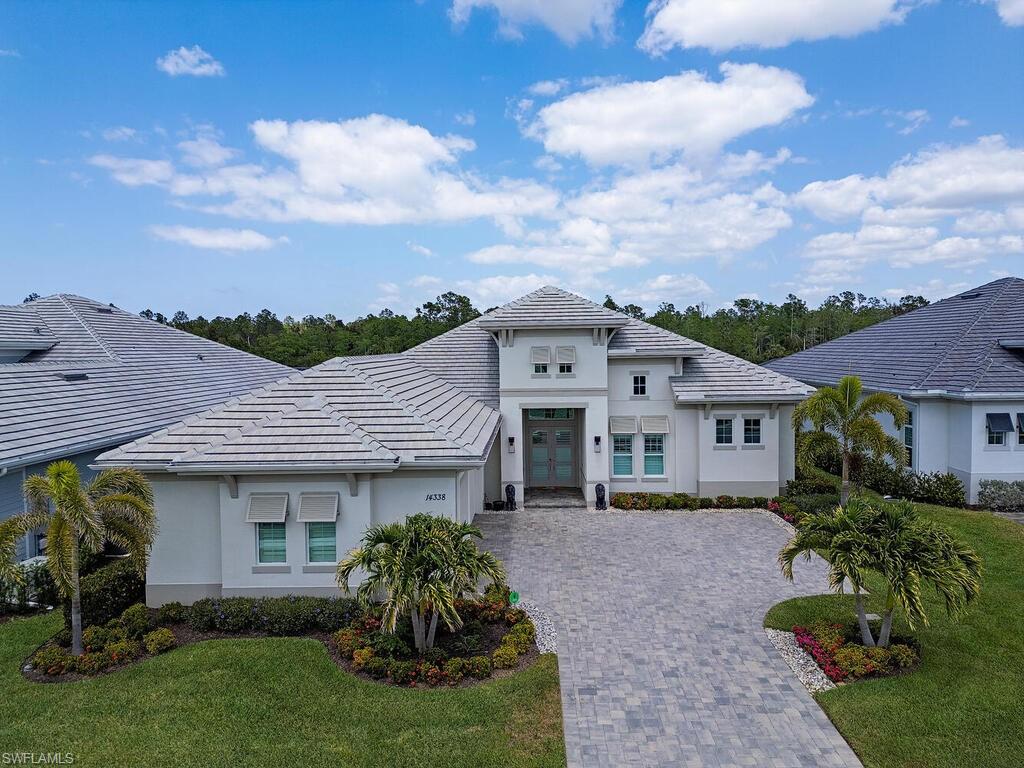
Would you like to sell your home before you purchase this one?
Priced at Only: $2,750,000
For more Information Call:
Address: 14338 Laguna Springs Ln, NAPLES, FL 34114
Property Location and Similar Properties
- MLS#: 224101914 ( Residential )
- Street Address: 14338 Laguna Springs Ln
- Viewed: 1
- Price: $2,750,000
- Price sqft: $933
- Waterfront: Yes
- Wateraccess: Yes
- Waterfront Type: Lake
- Year Built: 2021
- Bldg sqft: 2947
- Bedrooms: 4
- Total Baths: 5
- Full Baths: 4
- 1/2 Baths: 1
- Garage / Parking Spaces: 3
- Days On Market: 4
- Additional Information
- County: COLLIER
- City: NAPLES
- Zipcode: 34114
- Subdivision: Naples Reserve
- Building: Crane Point
- Provided by: William Raveis Real Estate
- Contact: Gayle Satcher
- 239-231-3380

- DMCA Notice
-
DescriptionWelcome Home to the most desirable Naples community Crane Point at Naples Reserve! Discover the epitome of luxury in this bespoke lakefront estate, nestled in Naples Reserve with serene preserve views and the ability to install your own private boat slip behind your home as granted by Napes Reserve. This exquisite 4 bedroom plus den, 4.5 bathroom home dazzles with 16 foot ceilings adorned with custom woodwork, upscale designer lighting, wood style tile flooring, a sizable laundry room with built in cabinetry, ensuite bathrooms in each guest room, Vitex Smart Home technology, air conditioned three car garage with Wi Fi control, water purification system, advanced Blue light A/C system, a 500 gallon propane tank, electric hurricane screens, impact resistant doors and windows, plantation shutters, and much more. The chef's kitchen is a masterpiece featuring quartz countertops, a wine cooler, pantry, top of the line appliances, and extensive cabinetry. The master suite is a sanctuary with dual walk in closets and a spa inspired bathroom, complete with a freestanding soaking tub and a walk in shower enclosed in glass. The expansive lanai is an outdoor paradise, boasting a panoramic pull screen for unobstructed preserve views, generous lounging and dining spaces, and a fully equipped outdoor kitchen and grill. Residents of Naples Reserve enjoy access to a state of the art fitness center, a resort style lakefront pool and beach, two dog parks, bocce, tennis, pickleball courts, dining options, walking and biking trails, a childrens play area, and 22 lakes for a wide array of water sports.
Payment Calculator
- Principal & Interest -
- Property Tax $
- Home Insurance $
- HOA Fees $
- Monthly -
Features
Bedrooms / Bathrooms
- Additional Rooms: Den - Study, Great Room, Guest Bath, Guest Room, Laundry in Residence, Screened Lanai/Porch
- Dining Description: Breakfast Room, Dining - Living
- Master Bath Description: Dual Sinks, Separate Tub And Shower
Building and Construction
- Construction: Concrete Block
- Exterior Features: Built In Grill, Outdoor Kitchen, Sprinkler Auto
- Exterior Finish: Stucco
- Floor Plan Type: Split Bedrooms
- Flooring: Carpet, Tile
- Kitchen Description: Gas Available, Island, Walk-In Pantry
- Roof: Tile
- Sourceof Measure Living Area: Property Appraiser Office
- Sourceof Measure Lot Dimensions: Property Appraiser Office
- Sourceof Measure Total Area: Property Appraiser Office
- Total Area: 4606
Property Information
- Private Spa Desc: Below Ground, Concrete, Heated Gas, Pool Bath, Pool Integrated
Land Information
- Lot Back: 76
- Lot Description: Regular
- Lot Frontage: 76
- Lot Left: 130
- Lot Right: 130
- Subdivision Number: 253400
Garage and Parking
- Garage Desc: Attached
- Garage Spaces: 3.00
Eco-Communities
- Irrigation: Central
- Private Pool Desc: Below Ground, Concrete, Equipment Stays, Heated Gas, Pool Bath, Screened
- Storm Protection: Impact Resistant Doors, Impact Resistant Windows, Shutters - Screens/Fabric
- Water: Central
Utilities
- Cooling: Ceiling Fans, Central Electric
- Gas Description: Propane
- Heat: Central Electric
- Internet Sites: Broker Reciprocity, Homes.com, ListHub, NaplesArea.com, Realtor.com
- Pets: No Approval Needed
- Sewer: Central
- Windows: Impact Resistant, Single Hung, Sliding
Amenities
- Amenities: Basketball, BBQ - Picnic, Beach - Private, Beach Club Included, Bike And Jog Path, Bocce Court, Cabana, Clubhouse, Community Boat Dock, Community Pool, Community Room, Community Spa/Hot tub, Dog Park, Exercise Room, Fish Cleaning Station, Fishing Pier, Internet Access, Lakefront Beach, Lap Pool, Library, Pickleball, Play Area, Restaurant, Sidewalk, Streetlight, Tennis Court, Theater, Underground Utility
- Amenities Additional Fee: 0.00
- Elevator: None
Finance and Tax Information
- Application Fee: 0.00
- Home Owners Association Desc: Mandatory
- Home Owners Association Fee: 0.00
- Mandatory Club Fee: 0.00
- Master Home Owners Association Fee Freq: Quarterly
- Master Home Owners Association Fee: 1568.64
- Tax Year: 2023
- Total Annual Recurring Fees: 6276
- Transfer Fee: 3137.28
Rental Information
- Min Daysof Lease: 30
Other Features
- Approval: Buyer
- Association Mngmt Phone: 239-231-4188
- Boat Access: Boat Ramp
- Development: NAPLES RESERVE
- Equipment Included: Auto Garage Door, Cooktop - Gas, Dishwasher, Disposal, Dryer, Home Automation, Microwave, Refrigerator/Freezer, Security System, Self Cleaning Oven, Smoke Detector, Wall Oven, Washer, Water Treatment Owned, Wine Cooler
- Furnished Desc: Furnished
- Housing For Older Persons: No
- Interior Features: Built-In Cabinets, Cable Prewire, Closet Cabinets, Coffered Ceiling, Exclusions, Foyer, Internet Available, Laundry Tub, Pull Down Stairs, Smoke Detectors, Tray Ceiling, Volume Ceiling, Walk-In Closet, Window Coverings
- Last Change Type: New Listing
- Legal Desc: CRANE POINT & BIMINI ISLE BLOCK 9 LOT 35
- Area Major: NA37 - East Collier S/O 75 E/O 9
- Mls: Naples
- Parcel Number: 29306000921
- Possession: At Closing
- Restrictions: Deeded, No Commercial, No RV, No Truck
- Special Assessment: 0.00
- The Range: 26
- View: Lake, Landscaped Area, Pool/Club
Owner Information
- Ownership Desc: Single Family
Similar Properties
Nearby Subdivisions
Acreage
Acreage Header
Amador
Amaranda
Antilles
Aversana
Azure At Hacienda Lakes
Bellagio
Bent Creek Village
Bimini Isle
Bishopwood East Ii
Bishopwood East Iii
Bishopwood West Ii
Borghese Villas
Britannia I
Britannia Ii
Britannia Iii
Britannia Iv
Canoe Landing
Cardinal Cove
Cascada
Caymas
Cherry Oaks
Chiasso
Copper Cove Preserve
Coral Harbor
Cotton Green
Cranberry Crossing
Crane Point
Deer Crossing
Dorado At Fiddler's Creek
Egret Landing
Enbrook
Enchanting Shores
Esplanade At Hacienda Lakes
Esplanade By The Islands
Eveningstar Cay
Fairways
Falling Waters Beach Resort
Fiddler's Creek
Forest Glen
Goodland
Goodland Isles
Gulf Winds East
Hacienda Lakes
Halfmoon Point
Hawk's Nest
Henderson Creek Park
Henderson Creek Village
Holiday Manor
Imperial Wilderness
Lagomar
Laguna
Lesina
Mahogany Bend
Mainsail
Majorca
Mallard Point
Mallards Landing
Manatee Cove
Marengo
Marsh Cove
Menaggio
Millbrook
Montreux
Mussorie Village
Naples Replat
Naples Reserve
Not Applicable
Orchid Cove
Oyster Harbor
Parrot Cay
Pepper Tree
Port Au Prince
Port Of The Islands
Quail Roost
Reflection Lakes
Reflection Lakes Of Naples
Rialto
Riverwood
Royal Palm Golf Estates
Runaway Bay
Sapphire Cove
Sauvignon
Savannah Lakes
Serano
Serena
Seven Shores
Silver Lakes
Sonoma
Sparrow Cay
Stella Maris
Sunrise Cay
Sunset Cay Lakes
Sunset Cay Villas
Sutton Cay
Tamarindo
The Cays
Trail Ridge
Tropic Schooner Apts
Varenna
Verona Walk
Villages Of Stella Maris
West Wind Estates
Whisper Trace
Winding Cypress



