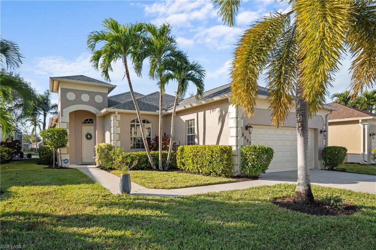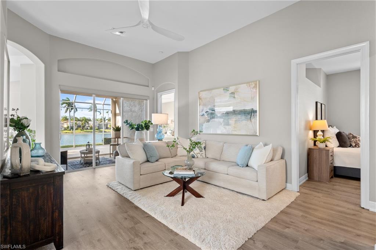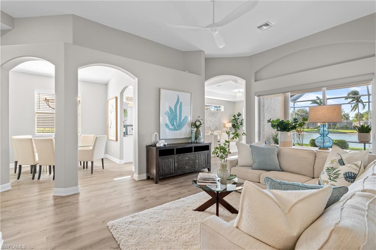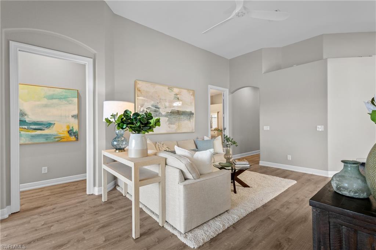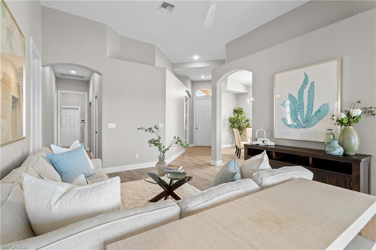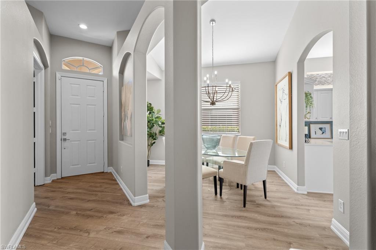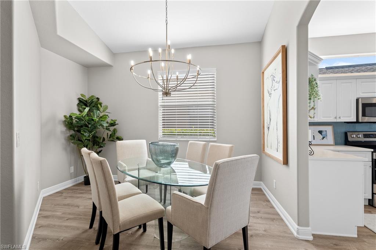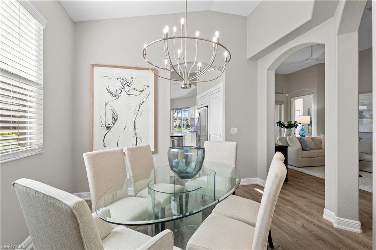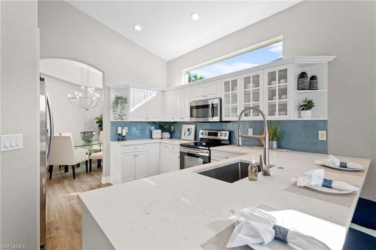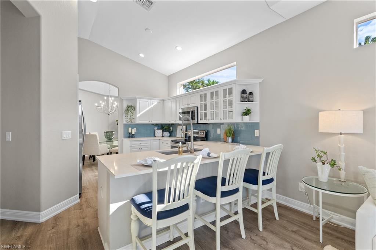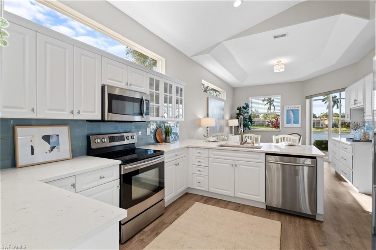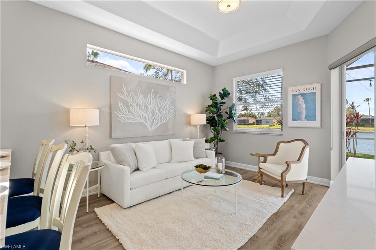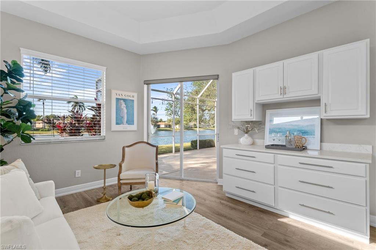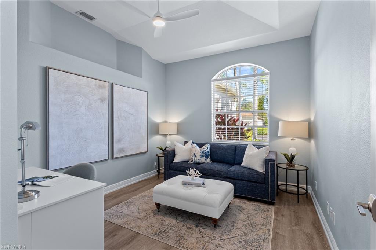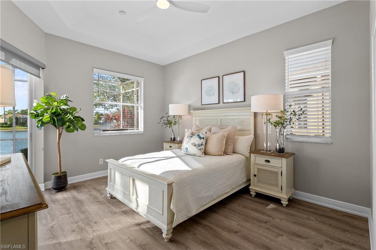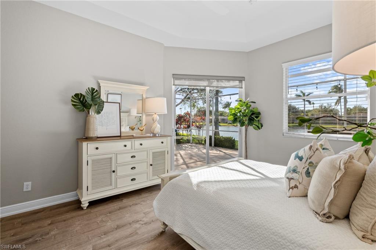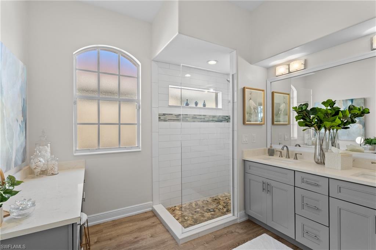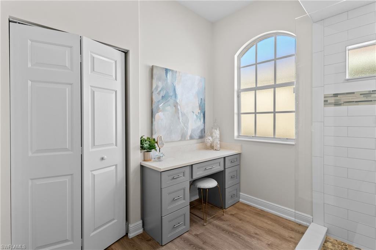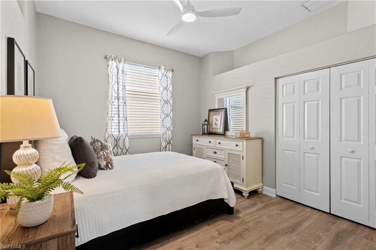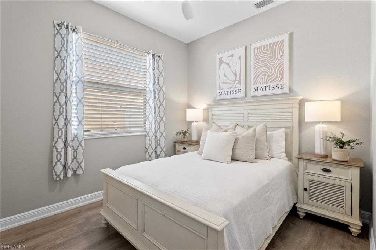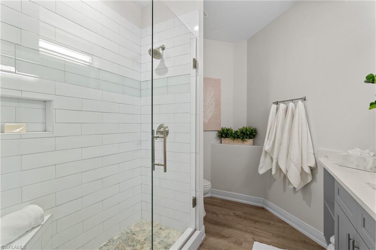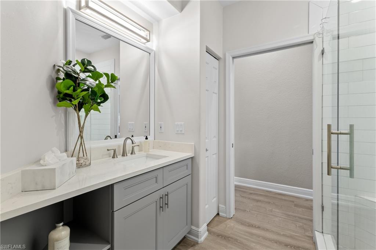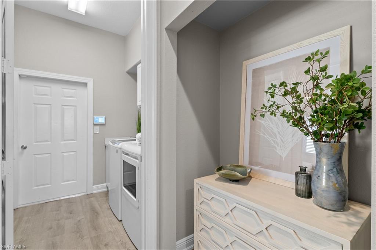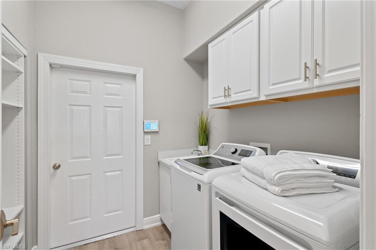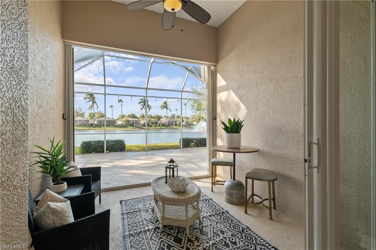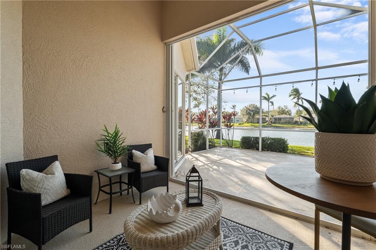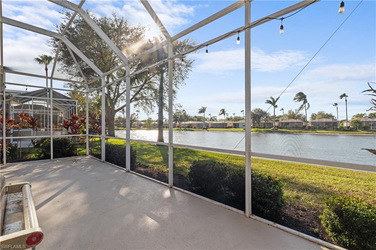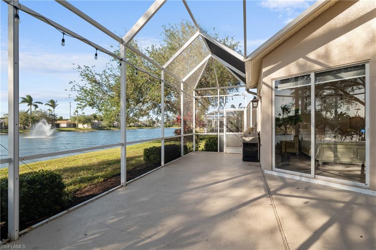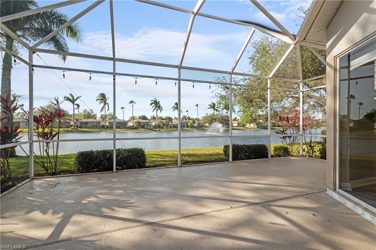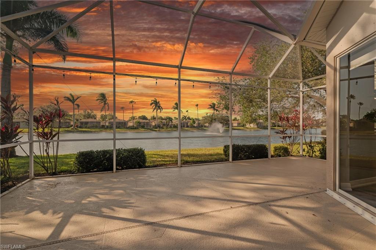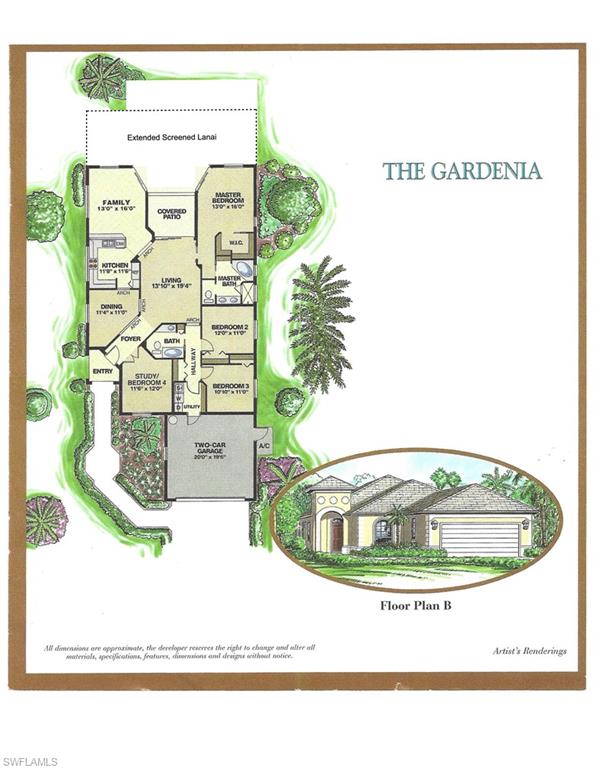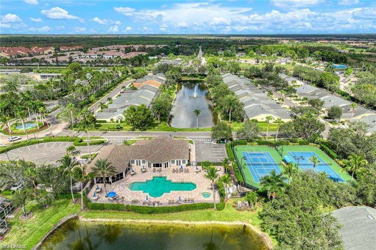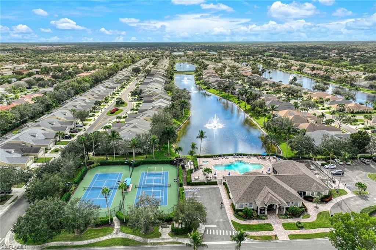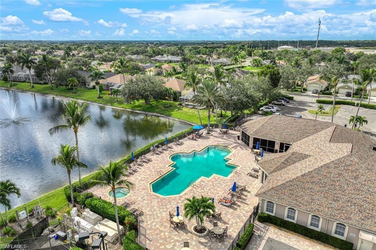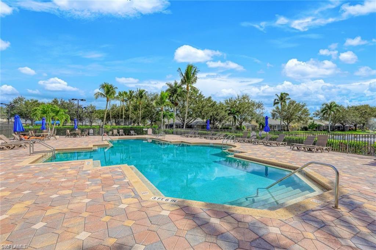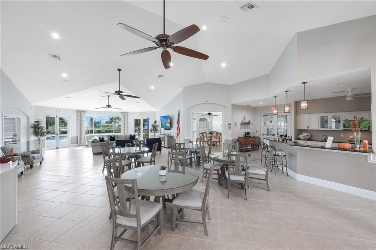8097 Tauren Ct, NAPLES, FL 34119
Property Photos
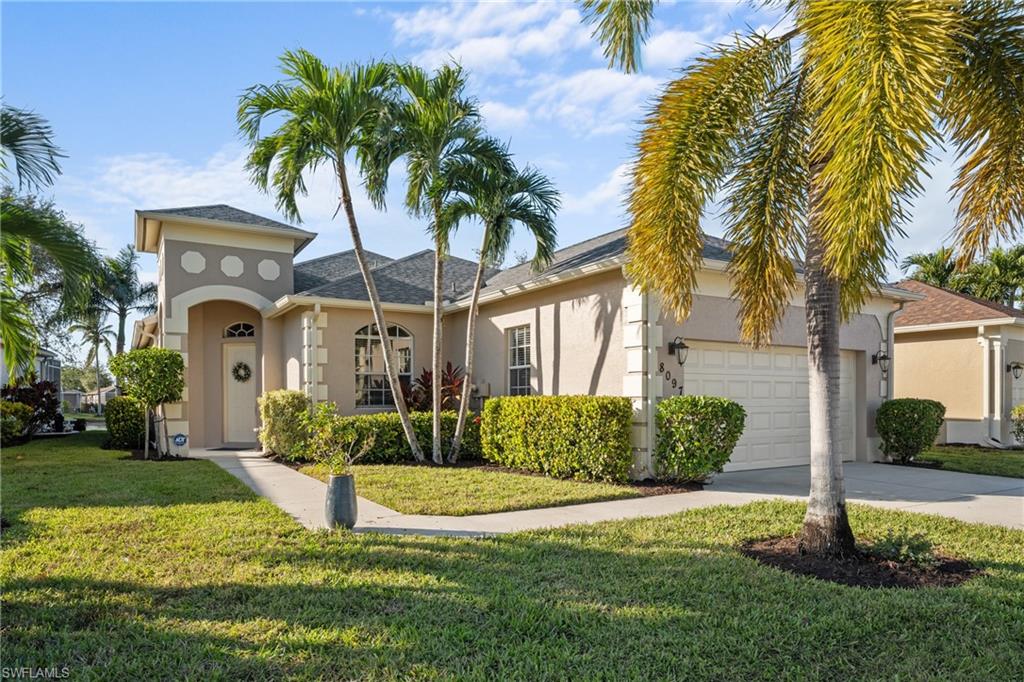
Would you like to sell your home before you purchase this one?
Priced at Only: $679,900
For more Information Call:
Address: 8097 Tauren Ct, NAPLES, FL 34119
Property Location and Similar Properties
- MLS#: 224101724 ( Residential )
- Street Address: 8097 Tauren Ct
- Viewed: 1
- Price: $679,900
- Price sqft: $333
- Waterfront: No
- Waterfront Type: None
- Year Built: 2003
- Bldg sqft: 2044
- Bedrooms: 3
- Total Baths: 2
- Full Baths: 2
- Garage / Parking Spaces: 2
- Days On Market: 9
- Additional Information
- County: COLLIER
- City: NAPLES
- Zipcode: 34119
- Subdivision: Ibis Cove
- Building: Ibis Cove
- Middle School: OAKRIDGE
- High School: GULF COAST
- Provided by: William Raveis Real Estate
- Contact: Chris Lecca, PA
- 239-594-2226

- DMCA Notice
-
DescriptionMOVE IN READY! This immaculate 3+Den, 2 full bath single home features just over 2000 sq ft of living area and is situated overlooking the lake and fountain in the amenity rich community of Ibis Cove, North Naples. Enjoy sunset views 365 days a year from the extended screened lanai. Luxury laminate wood flooring runs throughout the entire home and the recently remodeled baths include new floor & shower tile, frameless shower enclosures, new cabinetry with quartz countertops, and new bath fixtures. The spacious kitchen features newer stainless steel appliances, quartz countertops, and tile backsplash. BRAND NEW ROOF (2023). Storm ready with hurricane shutters on all windows and doors. Ibis Cove offers a total of 416 residences set amongst tropical foliage & 19 acres of sparkling lakes with lighted fountains. Ibis Cove residents delight in choosing from among a diverse array of stylized amenities, including two lighted tennis courts, childrens playground, heated pool and spa with sundeck and an expansive clubhouse offering television/library room, fitness room, billiards room, computer area, card room, meeting room and kitchen. LOW FEES of just $980/quarter which includes landscaping, irrigation water, cable, internet, gated entry, and all clubhouse amenities.
Payment Calculator
- Principal & Interest -
- Property Tax $
- Home Insurance $
- HOA Fees $
- Monthly -
Features
Bedrooms / Bathrooms
- Additional Rooms: Den - Study, Great Room, Laundry in Residence, Screened Lanai/Porch
- Dining Description: Breakfast Bar, Breakfast Room, Eat-in Kitchen, Formal
- Master Bath Description: Dual Sinks, Shower Only
Building and Construction
- Construction: Concrete Block
- Exterior Features: Room for Pool, Sprinkler Auto
- Exterior Finish: Stucco
- Floor Plan Type: Great Room, Split Bedrooms
- Flooring: Laminate, Tile
- Kitchen Description: Pantry
- Roof: Shingle
- Sourceof Measure Living Area: Developer Brochure
- Sourceof Measure Lot Dimensions: Property Appraiser Office
- Sourceof Measure Total Area: Developer Brochure
- Total Area: 2634
Land Information
- Lot Back: 57
- Lot Description: Regular
- Lot Frontage: 49
- Lot Left: 135
- Lot Right: 135
- Subdivision Number: 416225
School Information
- Elementary School: LAUREL OAK ELEMENTARY
- High School: GULF COAST HIGH SCHOOL
- Middle School: OAKRIDGE MIDDLE SCHOOL
Garage and Parking
- Garage Desc: Attached
- Garage Spaces: 2.00
Eco-Communities
- Irrigation: Central, Reclaimed
- Storm Protection: Shutters - Manual
- Water: Central
Utilities
- Cooling: Central Electric
- Heat: Central Electric
- Internet Sites: Broker Reciprocity, Homes.com, ListHub, NaplesArea.com, Realtor.com
- Pets: No Approval Needed
- Road: Paved Road
- Sewer: Central
- Windows: Single Hung
Amenities
- Amenities: Billiards, Clubhouse, Community Pool, Exercise Room, Pickleball, Tennis Court
- Amenities Additional Fee: 0.00
- Elevator: None
Finance and Tax Information
- Application Fee: 150.00
- Home Owners Association Desc: Mandatory
- Home Owners Association Fee: 0.00
- Mandatory Club Fee: 0.00
- Master Home Owners Association Fee Freq: Quarterly
- Master Home Owners Association Fee: 980.00
- Tax Year: 2024
- Total Annual Recurring Fees: 3920
- Transfer Fee: 2500.00
Rental Information
- Min Daysof Lease: 60
Other Features
- Approval: Application Fee, Buyer
- Association Mngmt Phone: 239-348-7340
- Boat Access: None
- Development: IBIS COVE
- Equipment Included: Auto Garage Door, Cooktop - Electric, Dishwasher, Disposal, Dryer, Microwave, Refrigerator/Freezer, Smoke Detector, Washer
- Furnished Desc: Partially Furnished
- Housing For Older Persons: No
- Interior Features: Closet Cabinets, Foyer, Laundry Tub, Smoke Detectors, Tray Ceiling, Walk-In Closet, Window Coverings
- Last Change Type: New Listing
- Legal Desc: IBIS COVE PHASE TWO-B BLK E LOT 422
- Area Major: NA22 - S/O Immokalee 1, 2, 32, 95, 96, 97
- Mls: Naples
- Parcel Number: 51147040367
- Possession: At Closing
- Restrictions: No RV
- Section: 27
- Special Assessment: 0.00
- Special Information: Seller Disclosure Available
- The Range: 26
- View: Lake, Pond
Owner Information
- Ownership Desc: Single Family
Similar Properties
Nearby Subdivisions
Acreage Header
Arbor Glen
Avellino Isles
Bellerive
Bimini Bay
Black Bear Ridge
Cayman
Chardonnay
Clubside Reserve
Concord
Crestview Condominium At Herit
Crystal Lake Rv Resort
Cypress Trace
Cypress Woods Golf + Country C
Cypress Woods Golf And Country
Da Vinci Estates
Erin Lake
Esplanade
Fairgrove
Fairway Preserve
Fountainhead
Golden Gate Estates
Hammock Isles
Heritage Greens
Huntington Lakes
Ibis Cove
Indigo Lakes
Indigo Preserve
Island Walk
Jasmine Lakes
Key Royal Condominiums
Laguna Royale
Lalique
Lantana At Olde Cypress
Laurel Greens
Laurel Lakes
Leeward Bay
Logan Woods
Longshore Lake
Meadowood
Montelena
Napa Ridge
Neptune Bay
Nottingham
Oakes Estates
Olde Cypress
Palazzo At Naples
Palo Verde
Pebblebrooke Lakes
Quail Creek
Quail Creek Village
Quail West
Raffia Preserve
Regency Reserve
Riverstone
San Miguel
Santorini Villas
Saturnia Lakes
Saturnia Lakes 1
Silver Oaks
Sonoma Lake
Sonoma Oaks
Stonecreek
Summit Place
Terrace
Terracina
Terramar
The Cove
The Meadows
Tra Vigne
Tuscany
Tuscany Cove
Valley Oak
Vanderbilt Place
Vanderbilt Reserve
Venezia Grande Estates
Villa Verona
Villa Vistana
Vineyards
Vintage Reserve
Vista Pointe
Windward Bay



