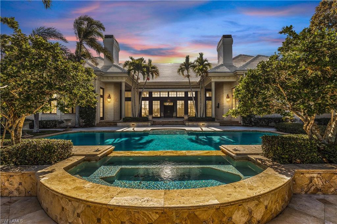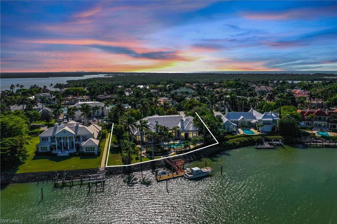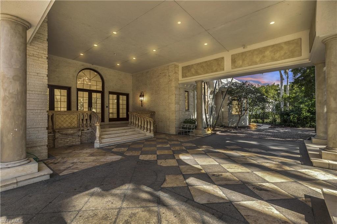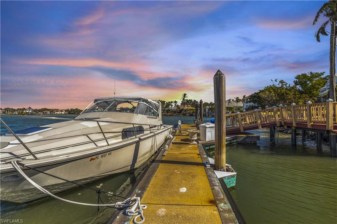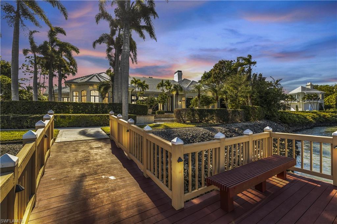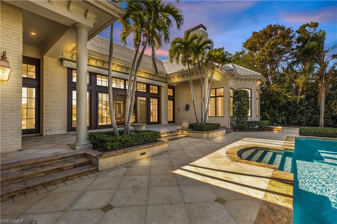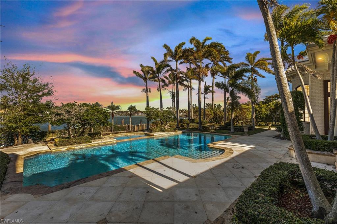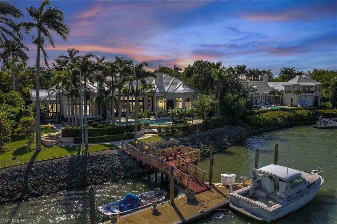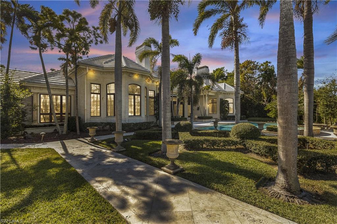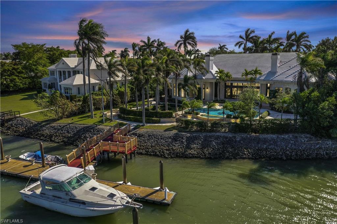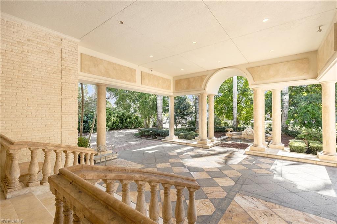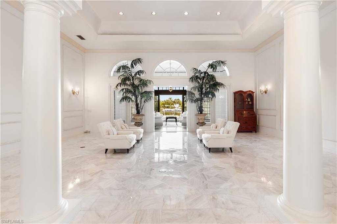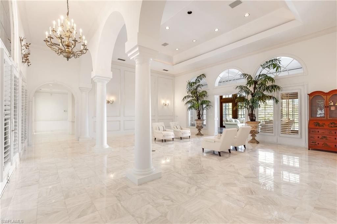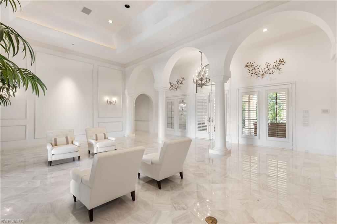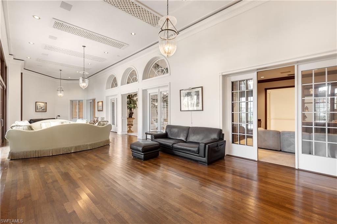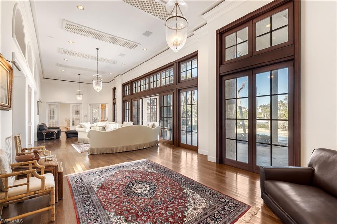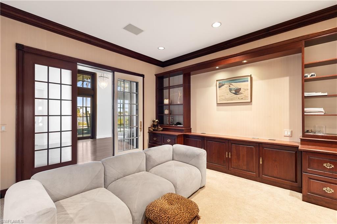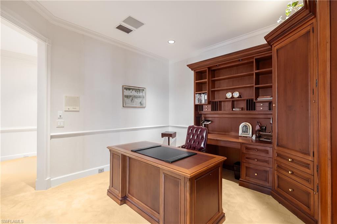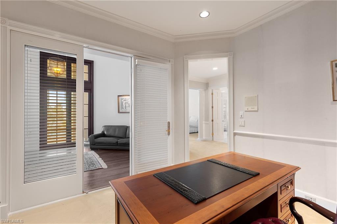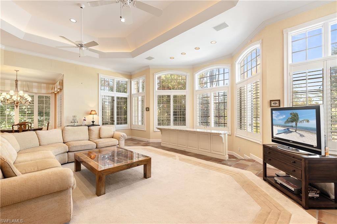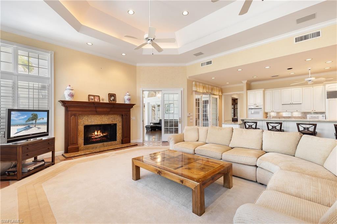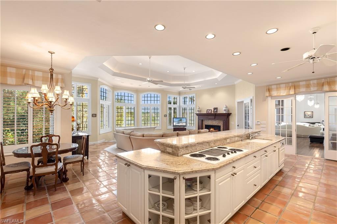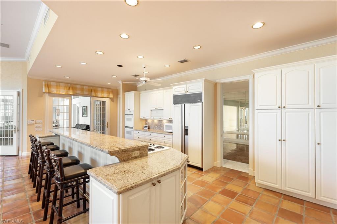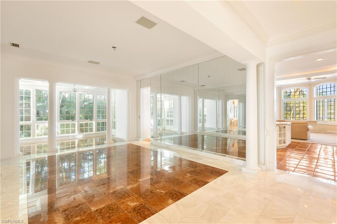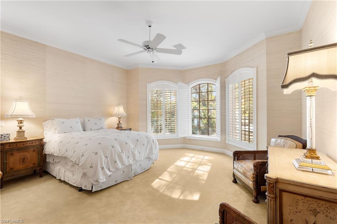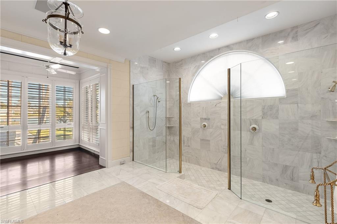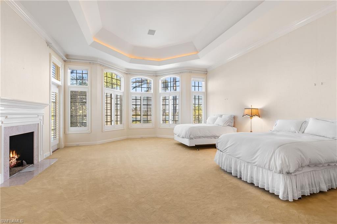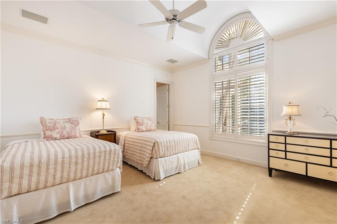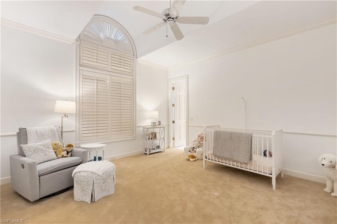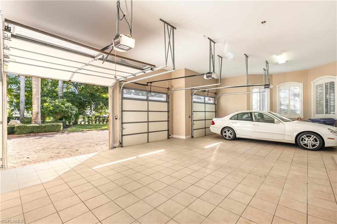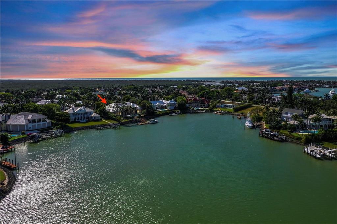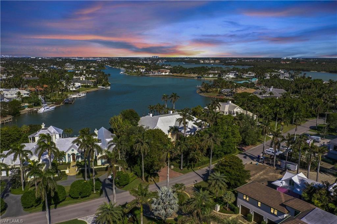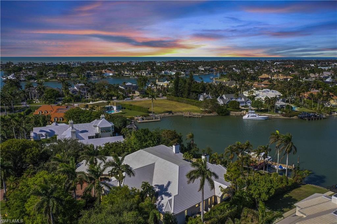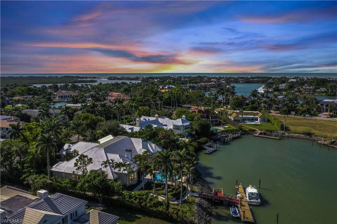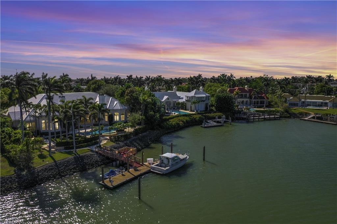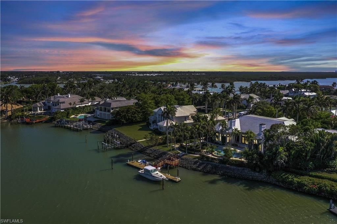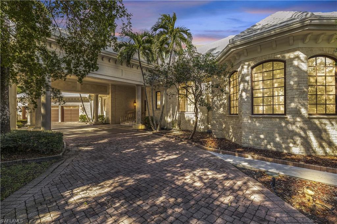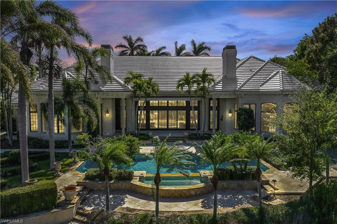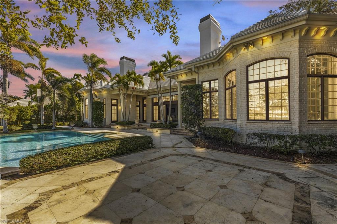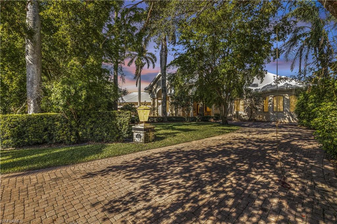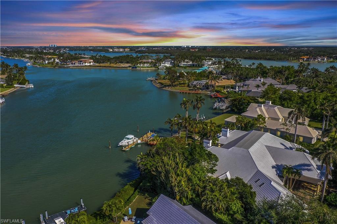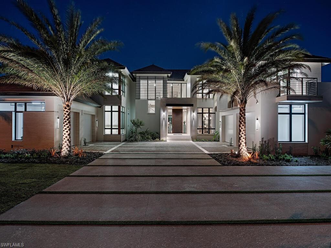899 Nelsons Walk, NAPLES, FL 34102
Property Photos
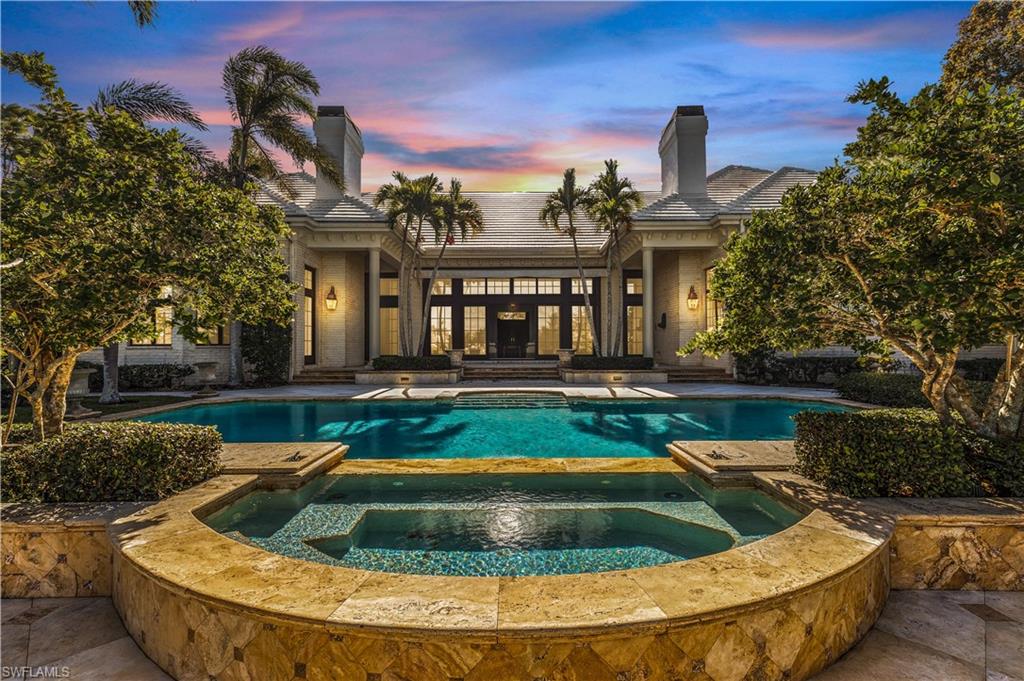
Would you like to sell your home before you purchase this one?
Priced at Only: $26,997,500
For more Information Call:
Address: 899 Nelsons Walk, NAPLES, FL 34102
Property Location and Similar Properties
- MLS#: 224101711 ( Residential )
- Street Address: 899 Nelsons Walk
- Viewed: 1
- Price: $26,997,500
- Price sqft: $3,579
- Waterfront: Yes
- Wateraccess: Yes
- Waterfront Type: Bay,Rip Rap
- Year Built: 1991
- Bldg sqft: 7543
- Bedrooms: 5
- Total Baths: 6
- Full Baths: 5
- 1/2 Baths: 1
- Garage / Parking Spaces: 3
- Days On Market: 8
- Additional Information
- County: COLLIER
- City: NAPLES
- Zipcode: 34102
- Subdivision: Port Royal
- Building: Port Royal
- Provided by: Coldwell Banker Realty
- Contact: Austin Kellam
- 239-262-7131

- DMCA Notice
-
DescriptionThis exceptional estate in Port Royal, set on 1.5 expansive lots, boasts 180 feet of prime waterfront with unparalleled bay views. A true paradise for boating enthusiasts, the newly constructed dock accommodates a 100 foot yacht, offering direct access to the Gulf without bridges. As you drive up the long brick paved driveway, you'll be greeted by a grand entrance with immediate views of the pool and sparkling bay. The luxurious master suite is a true sanctuary, featuring a cozy fireplace, a private sitting room, an office, and sweeping water views. The spa like master bath is a retreat, with generous walk in closets and sophisticated finishes. The open concept design, with soaring ceilings and seamless room to room flow, includes a formal dining room, a spacious family room with an additional fireplace, and a media room perfect for unwinding. The expansive Florida room and eat in kitchen with a bar area all highlight the breathtaking waterfront vistas. With four additional guest bedrooms, each with its own en suite bath, this home offers abundant space for family and friends. A large, air conditioned 3 car garage with elegant tiled floors adds to the convenience and luxury. Plus, the garage features a private one bedroom butler's apartment with a full bath. The meticulously landscaped grounds are an oasis, featuring a marble patio, a pool and spa with a pool bath and outdoor shower, all drenched in sunlight throughout the day. The property also includes a 70+ foot floating dock, providing easy access to the water. Additional highlights include a roof in excellent condition and immediate eligibility for membership in the prestigious Port Royal Club. This home perfectly blends the best of Florida living with unmatched elegance, luxury, and stunning waterfront views.
Payment Calculator
- Principal & Interest -
- Property Tax $
- Home Insurance $
- HOA Fees $
- Monthly -
Features
Bedrooms / Bathrooms
- Additional Rooms: Attached Apartment, Den - Study, Family Room, Florida Room, Guest Bath, Guest Room, Home Office, Laundry in Residence, Media Room
- Dining Description: Dining - Family, Dining - Living
- Master Bath Description: Dual Sinks, Shower Only
Building and Construction
- Construction: Concrete Block
- Exterior Features: Deck
- Exterior Finish: Stucco
- Floor Plan Type: Great Room
- Flooring: Carpet, Marble, Tile
- Gulf Access Type: No Bridge(s)/Water Direct
- Roof: Tile
- Sourceof Measure Living Area: Property Appraiser Office
- Sourceof Measure Lot Dimensions: Property Appraiser Office
- Sourceof Measure Total Area: Property Appraiser Office
- Total Area: 10396
Property Information
- Private Spa Desc: Below Ground, Concrete
Land Information
- Lot Back: 180
- Lot Description: Irregular Shape, Oversize
- Lot Frontage: 190
- Lot Left: 208
- Lot Right: 226
- Subdivision Number: 121300
Garage and Parking
- Garage Desc: Attached
- Garage Spaces: 3.00
Eco-Communities
- Irrigation: Central
- Private Pool Desc: Below Ground, Concrete
- Storm Protection: Impact Resistant Doors, Impact Resistant Windows
- Water: Central
Utilities
- Cooling: Central Electric
- Gas Description: Propane
- Heat: Central Electric
- Internet Sites: Broker Reciprocity, Homes.com, ListHub, NaplesArea.com, Realtor.com
- Pets: No Approval Needed
- Sewer: Central
- Windows: Other
Amenities
- Amenities: Beach Access, Beach Club Available, Clubhouse, Community Pool, Community Room, Exercise Room, Fitness Center Attended, Private Beach Pavilion, Private Membership, Restaurant, Streetlight, Tennis Court
- Amenities Additional Fee: 0.00
- Elevator: None
Finance and Tax Information
- Application Fee: 0.00
- Home Owners Association Fee: 0.00
- Mandatory Club Fee: 0.00
- Master Home Owners Association Fee: 0.00
- Tax Year: 2023
- Transfer Fee: 0.00
Rental Information
- Min Daysof Lease: 30
Other Features
- Approval: None
- Association Mngmt Phone: 2392616472
- Boat Access: Boat Dock Private, Boat Lift, Boat Slip, Dock Deeded, Dock Included, Elec Avail at dock, Water Avail at Dock, Wooden Dock
- Development: PORT ROYAL
- Equipment Included: Auto Garage Door, Central Vacuum, Dishwasher, Disposal, Double Oven, Dryer, Freezer, Generator, Intercom, Microwave, Range, Refrigerator, Refrigerator/Freezer, Refrigerator/Icemaker, Security System, Smoke Detector, Wall Oven, Washer
- Furnished Desc: Negotiable
- Housing For Older Persons: No
- Interior Features: Bar, Built-In Cabinets, Cathedral Ceiling, Closet Cabinets, Custom Mirrors, Fireplace, Foyer, Laundry Tub, Smoke Detectors, Tray Ceiling, Vaulted Ceiling, Volume Ceiling, Walk-In Closet, Wet Bar, Window Coverings
- Last Change Type: New Listing
- Legal Desc: NELSONS WALK SECT PORT ROYAL LOT 4 + E1/2 LOT 3 OR 2049 PG 269
- Area Major: NA07 - Port Royal-Aqualane Area
- Mls: Naples
- Parcel Number: 17360120008
- Possession: At Closing
- Rear Exposure: NW
- Restrictions: None/Other
- Section: 22
- Special Assessment: 0.00
- The Range: 25
- View: Bay, Canal, Intersecting Canal, Partial Bay, Water
Owner Information
- Ownership Desc: Single Family
Similar Properties
Nearby Subdivisions
382 Building
505 On Fifth
555 On Fifth
780 Fifth Avenue South
Algonquin Club
Aqualane Shores
Ashley Court
Azzurro
Banyan Club
Bay Park
Bayfront
Bayport Village
Bayside Villas
Bayview
Bayview Estates
Beach Breeze
Beachwood Club
Beaumer
Bella Baia
Bella Vita
Bellasera Resort
Blue Point
Bonaire Club
Broadview Villas
Calusa Club
Cambier Court
Cardinal Court
Carriage Club
Casa Granada
Castleton Gardens
Central Garden
Champney Bay Court
Chatelaine
Chatham Place
Cherrystone Court
Chesapeake Landings
Clam Court
Coconut Grove
Colonial Club
Colonnade Club
Coquina Sands
Cove Inn
Del Mar
Devon Court
Diplomat
Dockside
Dorset Club
Eight Fifty Central
Eleven Eleven Central
Eleven Hundred Club
Encore At Naples Square
Escondido Marina
Esmeralda On Eighth
Essex House
Everglades Club
Fairfax Club
Fairfield Of Naples
Fifth Avenue Beach Club
Four Winds
Franciscan
Garden Cottages Of Old Naples
Garden Court
Garden Manor
Gloucester Bay
Golden Shores
Golf Drive Estates
Gordon River Homes
Granada
Gulf Breeze Of Olde Naples
Gulf Towers
Gulfwalk
Harbor Lakes Of Naples
Holly Lee
Inlet Quay
Isla Mar
Ixora
Jasmine Club
Kensington Gardens
Kings Port
Kona Kai
La Perle
La Provence On The Bay
La Tour Rivage
La Villa Riviera
Lago Mar
Lake Forest
Lake Park
Lakeridge Villas
Lantana
Little Harbour
Lucaya Cay
Mangrove Bay
Marina Manor
Mariner
Mariners Cove
May Lee Apartments
Modena
Moorings
Naples Bay Club
Naples Bay Resort
Naples Casamore
Naples Marina Villas
Naples Plan Tier
Naples Square
Nautilus Naples
Ocean View
Olde Naples
Olde Naples Seaport
Oyster Bay
Palazzo At Bayfront
Palm Bay Villas
Park Place On Gulf Shore
Parkside Off 5th
Pergola Villas
Pierre Club
Plantation
Port Au Villa
Port Royal
Quattro At Naples Square
Reef Club
Ridge Lake
Ridgewood Of Naples
River Park
Rosewood Residences Naples
Royal Bay Villas
Royal Harbor
Royal Palm Club
Royal Palm Villas
Sabre Cay
Sagamore Beach
Sancerre
Sandcastle At Moorings
Sea Eagle
Soce Flats
Somerdale
South Beach Club
Southwinds Apts Of Naples
Stella Naples
Sun Dial Of Naples
Suntide On Tenth
The Cayden Olde Naples
Tiffany Court
Town Manor
Twin Palms
Victor Del Rey
Villa Del Torres
Villa Ensenada
Villas Milano
Villas Napoli
Warwick
Whitehall



