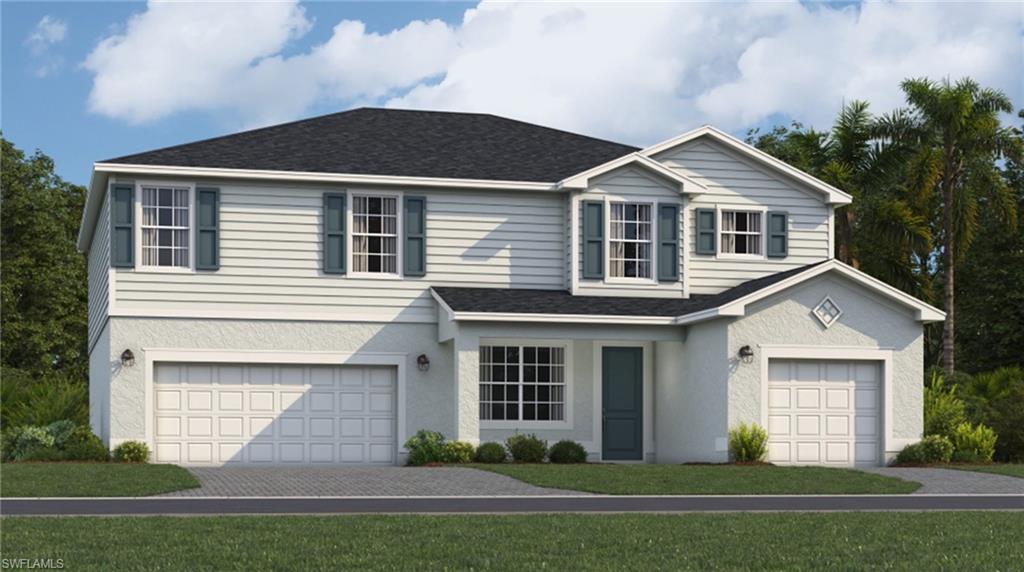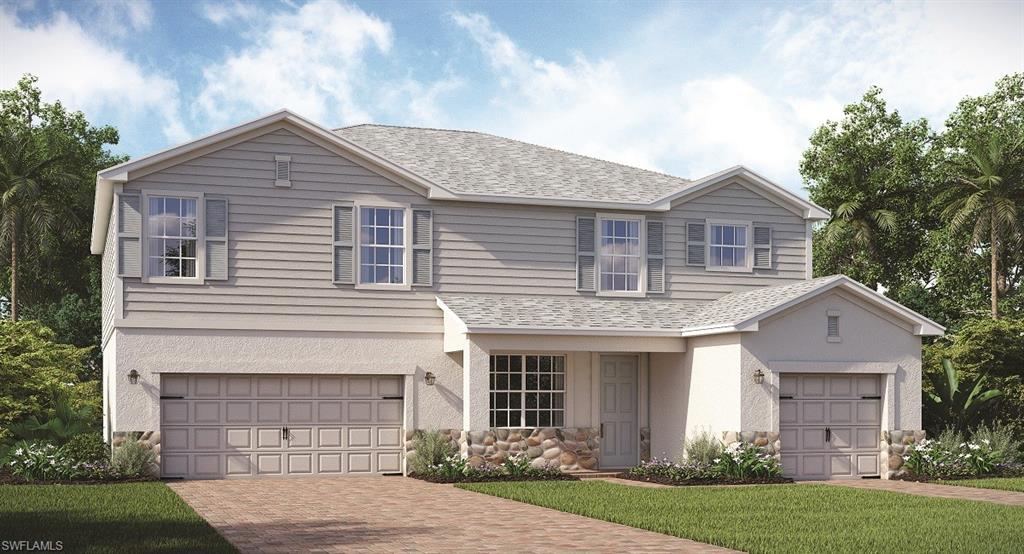17675 Saddleback Loop, NORTH FORT MYERS, FL 33917
Property Photos

Would you like to sell your home before you purchase this one?
Priced at Only: $514,396
For more Information Call:
Address: 17675 Saddleback Loop, NORTH FORT MYERS, FL 33917
Property Location and Similar Properties
- MLS#: 224100969 ( Residential )
- Street Address: 17675 Saddleback Loop
- Viewed: 1
- Price: $514,396
- Price sqft: $157
- Waterfront: No
- Waterfront Type: None
- Year Built: 2024
- Bldg sqft: 3283
- Bedrooms: 5
- Total Baths: 5
- Full Baths: 4
- 1/2 Baths: 1
- Garage / Parking Spaces: 3
- Days On Market: 12
- Additional Information
- County: LEE
- City: NORTH FORT MYERS
- Zipcode: 33917
- Subdivision: Bayshore Ranch
- Building: Bayshore Ranch
- Provided by: Lennar Realty Inc
- Contact: Dave Meyers
- 239-278-1177

- DMCA Notice
-
DescriptionBayshore Ranch is a community offering a stunning selection of new single family homes for sale in North Fort Myers, FL. Right in the neighborhood are numerous picnic areas to soak in the fresh air. Hang out at the Event Barn or Oak Porch, which features beautiful indoor and outdoor space perfect for special occasions. This expansive two story home is the largest plan in the collection. On the first floor is a living room, formal dining room, open living space with a kitchen, bedroom suite and an attached lanai for outdoor activities. Upstairs hosts the owners suite, three secondary bedrooms and a cozy loft overlooking the Great Room. Prices and features may vary and are subject to change. Photos are for illustrative purposes only. Estimated delivery date is Dec 2024/Jan 2025.
Payment Calculator
- Principal & Interest -
- Property Tax $
- Home Insurance $
- HOA Fees $
- Monthly -
Features
Bedrooms / Bathrooms
- Additional Rooms: Den - Study, Great Room, Guest Bath, Guest Room, Home Office, Laundry in Residence, Screened Lanai/Porch
- Dining Description: Breakfast Bar, Formal
- Master Bath Description: Dual Sinks, Shower Only
Building and Construction
- Construction: Concrete Block
- Exterior Features: Built In Grill, Patio, Room for Pool, Sprinkler Auto
- Exterior Finish: Stucco
- Floor Plan Type: Split Bedrooms
- Flooring: Carpet, Tile
- Kitchen Description: Island, Pantry, Walk-In Pantry
- Roof: Shingle
- Sourceof Measure Living Area: Architectural Plans
- Sourceof Measure Lot Dimensions: Developer Brochure
- Sourceof Measure Total Area: Architectural Plans
- Total Area: 4202
Land Information
- Lot Back: 75
- Lot Description: Regular
- Lot Frontage: 75
- Lot Left: 172
- Lot Right: 172
Garage and Parking
- Garage Desc: Attached
- Garage Spaces: 3.00
- Parking: Driveway Paved
Eco-Communities
- Irrigation: Central
- Storm Protection: Shutters - Manual
- Water: Central
Utilities
- Cooling: Central Electric
- Gas Description: Natural
- Heat: Gas - Natural
- Internet Sites: Broker Reciprocity, Homes.com, ListHub, NaplesArea.com, Realtor.com
- Pets: With Approval
- Road: Paved Road, Private Road
- Sewer: Central
- Windows: Impact Resistant, Single Hung, Sliding
Amenities
- Amenities: Sidewalk, Streetlight, Underground Utility
- Amenities Additional Fee: 0.00
- Elevator: None
Finance and Tax Information
- Application Fee: 0.00
- Home Owners Association Desc: Mandatory
- Home Owners Association Fee: 0.00
- Mandatory Club Fee: 0.00
- Master Home Owners Association Fee Freq: Quarterly
- Master Home Owners Association Fee: 651.75
- One Time Othe Fee: 3900
- Tax Year: 2023
- Total Annual Recurring Fees: 2608
- Transfer Fee: 0.00
Rental Information
- Min Daysof Lease: 30
Other Features
- Approval: Buyer
- Association Mngmt Phone: 9999999999
- Boat Access: None
- Development: BAYSHORE RANCH
- Equipment Included: Auto Garage Door, Dishwasher, Disposal, Dryer, Grill - Gas, Home Automation, Microwave, Range, Refrigerator/Icemaker, Self Cleaning Oven, Smoke Detector, Washer, Washer/Dryer Hookup
- Furnished Desc: Unfurnished
- Housing For Older Persons: No
- Interior Features: Built-In Cabinets, Cable Prewire, Foyer, Laundry Tub, Pantry, Smoke Detectors, Tray Ceiling, Volume Ceiling, Walk-In Closet
- Last Change Type: New Listing
- Area Major: FN09 - North Fort Myers Area
- Mls: Naples
- Possession: At Closing
- Restrictions: Architectural, Deeded, No Commercial, No RV
- Special Assessment: 0.00
- Special Information: Deed Restrictions, Home Warranty
- View: Landscaped Area
Owner Information
- Ownership Desc: Single Family
Similar Properties
Nearby Subdivisions
19
Acreage
Admiralty Yacht & Racquet Club
Arbor Lakes Condo
Bartens Pineview Estates
Bay Pointe Yacht & Racquet Clu
Bayshore Commons
Bayshore Gardens
Bayshore Pines
Bayshore Ranch
Berts Bayshore Manor
Bright Water
Brightwater
Brightwater Lagoon
Carriage Village
Collier & Rupert
Colonial Pines
Crane Landing
Daughtreys Creek
Del Vera Country Club
Del Webb Oak Creek
East Lake Colony
Enclaves At Eagle Landing
Enclaveseagle Lndg Ph 3
Forest Park
Forest Park Mobile Home
Foxmoor
Foxmoor Condo
Foxmoor Condo Ii
Foxmoor Lakes
Foxmoor Lakes Ph 02
Foxmoor Lakes Ph 04
Foxmoor Pines
Foxmoor Village Condo
Hansons Unrec Subd
Harbor Estates
Heritage
Herons Glen
Holeusa Estates
Hunters Glen
Indian Creek Golf Villas
Jade Estates Unrecorded
Kings Bay Estates
Lake Arrowhead Mob Village
Lakeville
Laurel Estates Mobile Home Vil
Lazy Days Mobile Village
Littegroves No 2 Unrec
Little Groves
Magnolia Landing
Mariners Cove
Mobile Manor
Moore Haven
North Fort Myers
North Fort Myers Park
Northdale
Northwood
Not Applicable
Old Bridge Village
Palm Lakes
Pine Shadows Air Park
Port Edison
Punta Gorda
Rainbow Estates
Riverbend
Riverbend Estates
Riverwatch
Rupert Collier
Sabal Spgs Golf Racquet Club
Sabal Springs Golf And Racquet
Sawmill Villas Condo
Springwood
Stonehill Manor
Suncoast Estate
Suncoast Estates Unrec
Tamiami Estates
Temple Terrace Subdivision
The Shores At Brightwater
Timberbend Subd
Triple R Acres
Twin Brooks Estates
United Florida Fruit Company 1
Untd Flr Fruit Cos 1st
Village Of Indian Creek
Waterway Cove
Yacht Club Colony
Yachtsmans Cove






