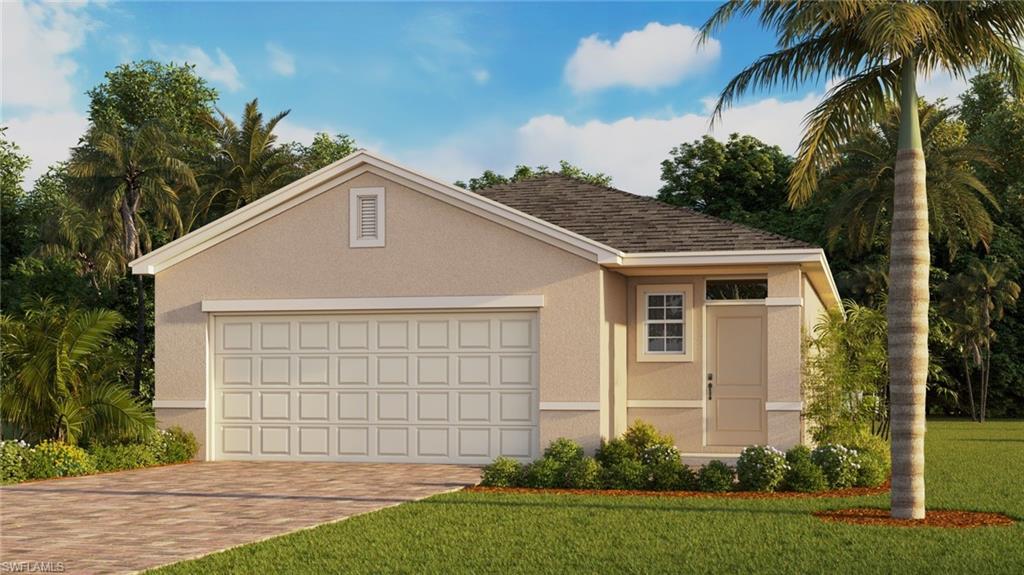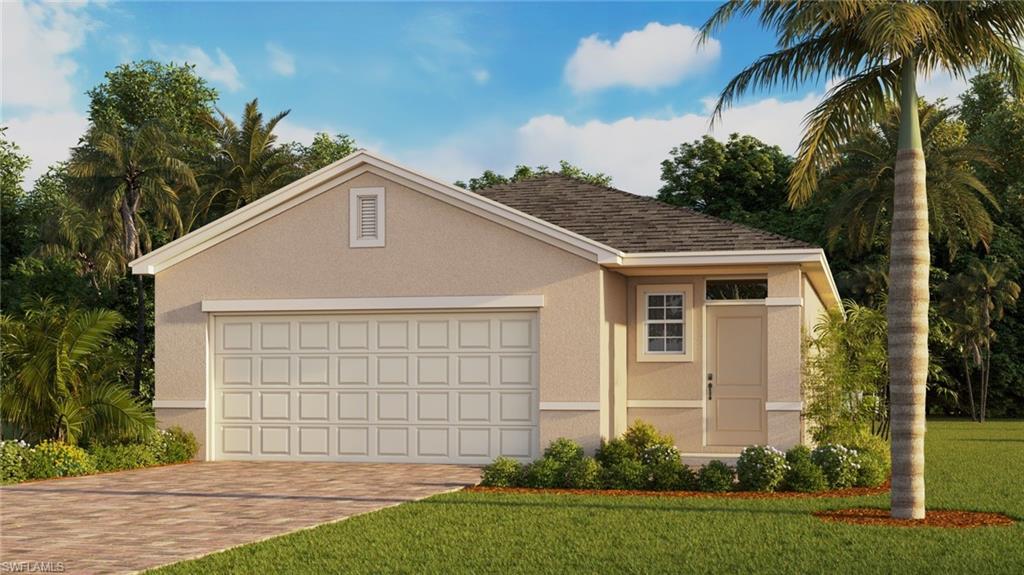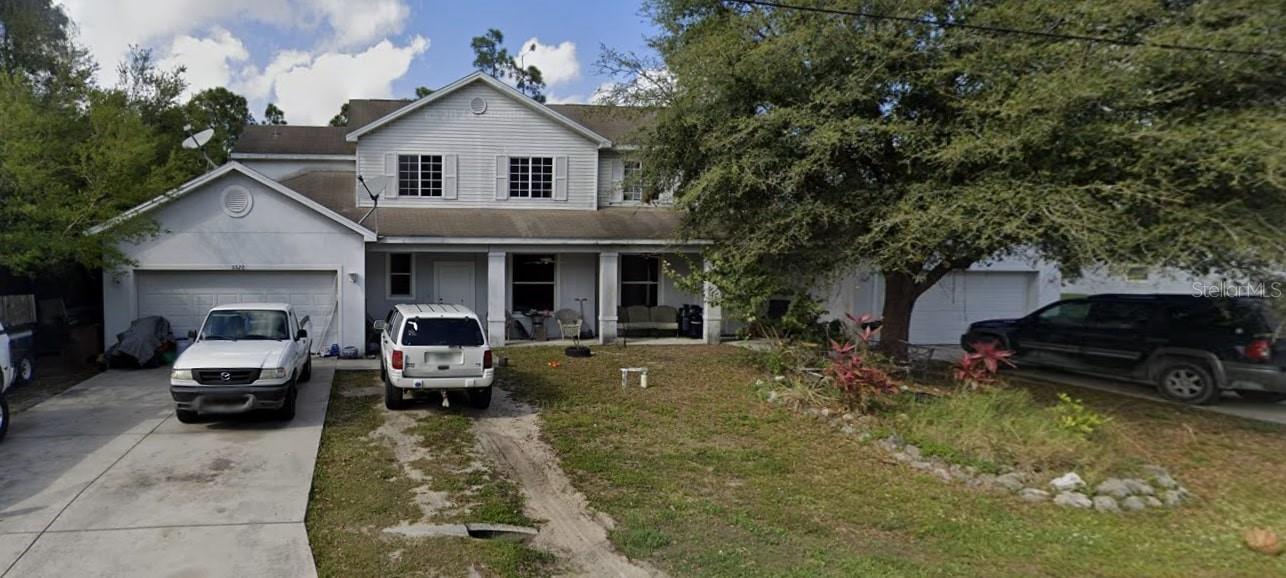11168 Sunset Preserve Dr, LEHIGH ACRES, FL 33971
Property Photos

Would you like to sell your home before you purchase this one?
Priced at Only: $369,999
For more Information Call:
Address: 11168 Sunset Preserve Dr, LEHIGH ACRES, FL 33971
Property Location and Similar Properties
- MLS#: 224100409 ( Residential )
- Street Address: 11168 Sunset Preserve Dr
- Viewed: 3
- Price: $369,999
- Price sqft: $222
- Waterfront: Yes
- Wateraccess: Yes
- Waterfront Type: Lake
- Year Built: 2024
- Bldg sqft: 1665
- Bedrooms: 4
- Total Baths: 2
- Full Baths: 2
- Garage / Parking Spaces: 2
- Days On Market: 13
- Additional Information
- County: LEE
- City: LEHIGH ACRES
- Zipcode: 33971
- Subdivision: Asher Park
- Building: Asher Park
- Middle School: PAUL LAWRENCE DUNBAR
- High School: FT MYERS
- Provided by: DR Horton Realty SW FL LLC
- Contact: Michael Bone
- 239-790-3923

- DMCA Notice
-
DescriptionUnder Construction Hello Lake views! Welcome to your BRAND NEW 4 bedroom 2 Bath single family home with a two car garage and paver driveway! The Harper floorplan offers a spacious great room and 4 bedrooms for all of your friends and family. Enjoy the beautiful Southern lakeview from the paver lanai and ample yard. This home is a 2024 brand new concrete block home featuring impact windows and doors, no flood zone and easy maintenance with lawn care included in the HOA. Sharp white cabinets and stylish quartz complements both the kitchen and baths. A full Whirlpool package stainless appliances in the kitchen. Walk in Laundry Room with washer and dryer, smart home, blinds on the windows and plank tile with carpet in the bedrooms. This home includes everything a buyer needs to move right in. Come and visit Asher Park and grab a slice of paradise!
Payment Calculator
- Principal & Interest -
- Property Tax $
- Home Insurance $
- HOA Fees $
- Monthly -
Features
Bedrooms / Bathrooms
- Additional Rooms: Guest Room, Laundry in Residence, Open Porch/Lanai
- Dining Description: Breakfast Bar, Dining - Family
- Master Bath Description: Dual Sinks, Shower Only
Building and Construction
- Construction: Concrete Block
- Exterior Features: Room for Pool, Sprinkler Auto
- Exterior Finish: Stucco
- Floor Plan Type: Great Room
- Flooring: Carpet, Tile
- Kitchen Description: Island, Walk-In Pantry
- Roof: Shingle
- Sourceof Measure Living Area: Developer Brochure
- Sourceof Measure Lot Dimensions: Developer Brochure
- Sourceof Measure Total Area: Developer Brochure
- Total Area: 2202
Land Information
- Lot Back: 40
- Lot Description: Regular
- Lot Frontage: 40
- Lot Left: 130
- Lot Right: 130
School Information
- Elementary School: RAY V POTTORF ELEMENTARY SCHOOL
- High School: FT MYERS HS
- Middle School: PAUL LAWRENCE DUNBAR MIDDLE
Garage and Parking
- Garage Desc: Attached
- Garage Spaces: 2.00
- Parking: 2+ Spaces
Eco-Communities
- Irrigation: Central
- Storm Protection: Impact Resistant Doors, Impact Resistant Windows
- Water: Central
Utilities
- Cooling: Central Electric
- Heat: Central Electric
- Internet Sites: Broker Reciprocity, Homes.com, ListHub, NaplesArea.com, Realtor.com
- Pets: Limits
- Road: Paved Road
- Sewer: Central
- Windows: Impact Resistant
Amenities
- Amenities: Cabana, Community Pool, Exercise Room, Play Area, Sidewalk, Streetlight, Underground Utility
- Amenities Additional Fee: 0.00
- Elevator: None
Finance and Tax Information
- Application Fee: 150.00
- Home Owners Association Fee: 0.00
- Mandatory Club Fee: 0.00
- Master Home Owners Association Fee Freq: Quarterly
- Master Home Owners Association Fee: 678.96
- One Time Othe Fee: 800
- One Time Special Assessment Fee: 750
- Tax Year: 2024
- Total Annual Recurring Fees: 2716
- Transfer Fee: 0.00
Rental Information
- Min Daysof Lease: 30
Other Features
- Approval: None
- Association Mngmt Phone: (239)939-2999
- Block: 11000
- Boat Access: None
- Development: ASHER PARK
- Equipment Included: Auto Garage Door, Cooktop - Electric, Dishwasher, Disposal, Dryer, Microwave, Range, Refrigerator/Freezer, Refrigerator/Icemaker, Self Cleaning Oven, Washer
- Furnished Desc: Unfurnished
- Housing For Older Persons: No
- Interior Features: Cable Prewire, Foyer, Pantry, Walk-In Closet, Window Coverings
- Last Change Type: Price Increase
- Legal Desc: ASHER PARK LOT 75 AS DESC IN INSTRUMENT 2024000043968
- Area Major: LA05 - West Lehigh Acres
- Mls: Naples
- Possession: At Closing
- Restrictions: Architectural
- Section: 25
- Special Assessment: 0.00
- Special Information: Home Warranty
- The Range: 25
- View: Lake
Owner Information
- Ownership Desc: Single Family
Similar Properties




