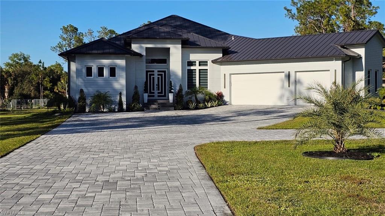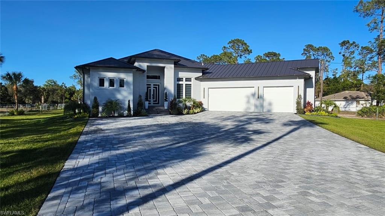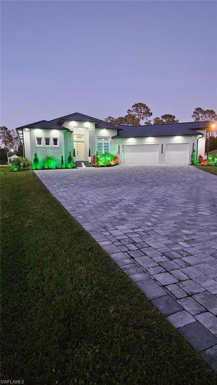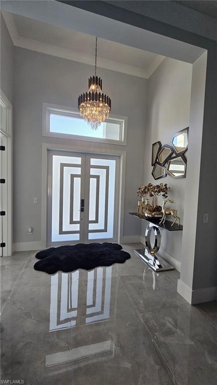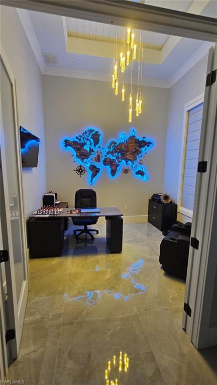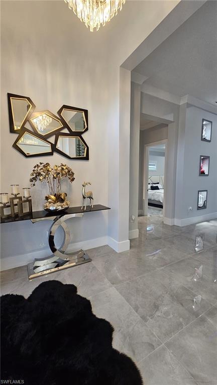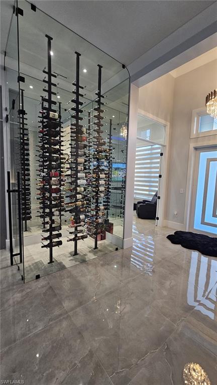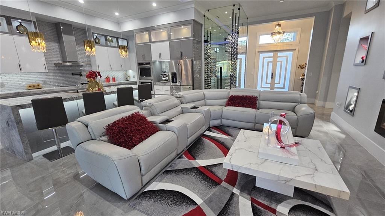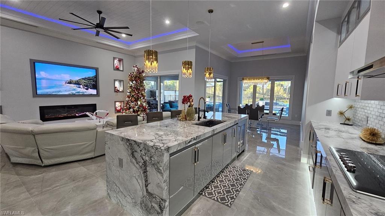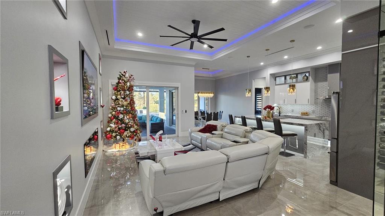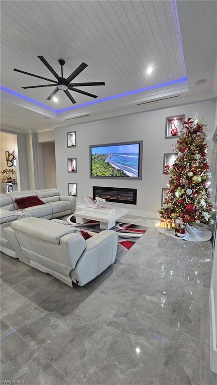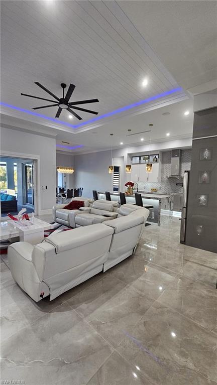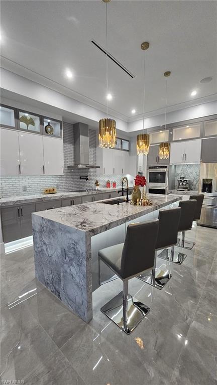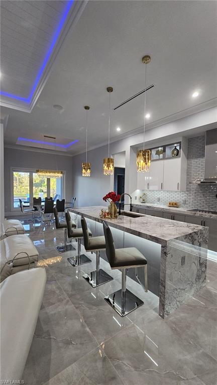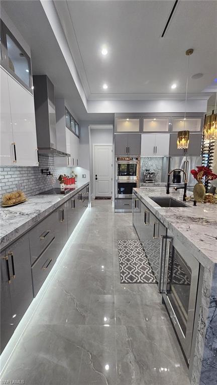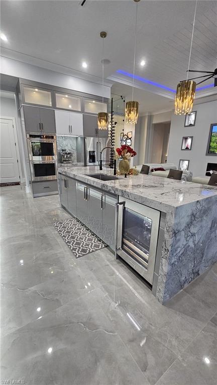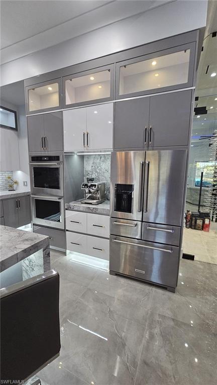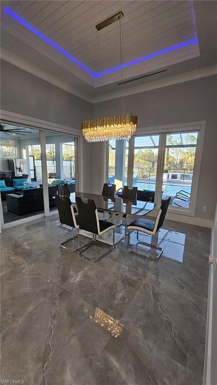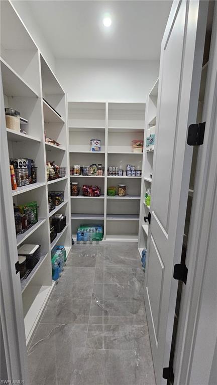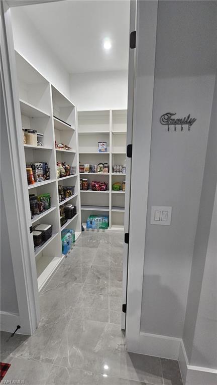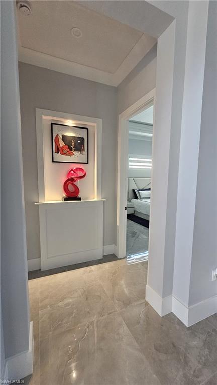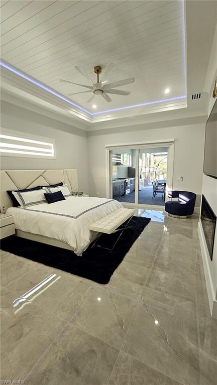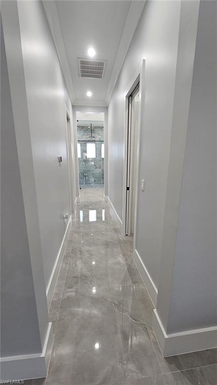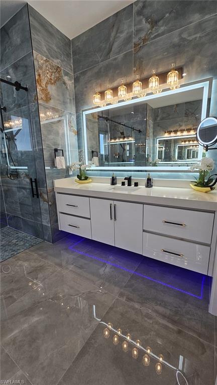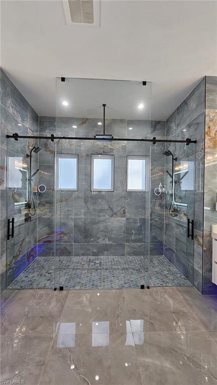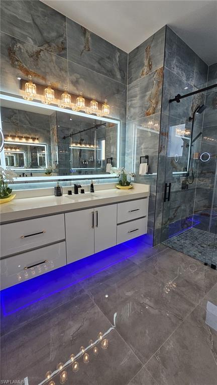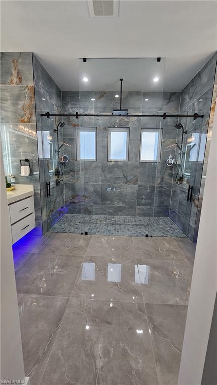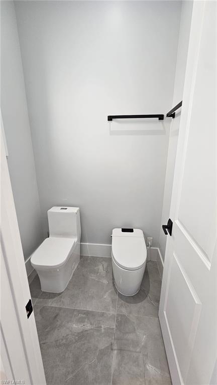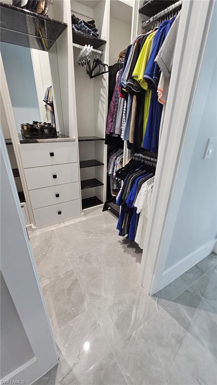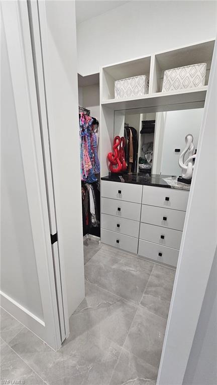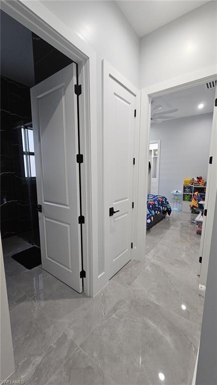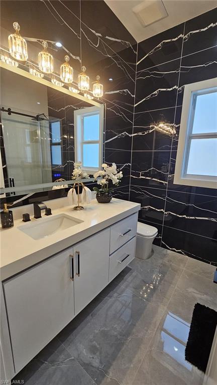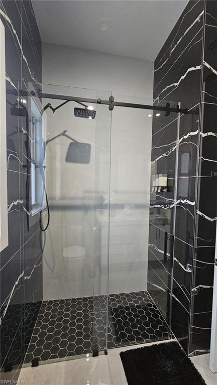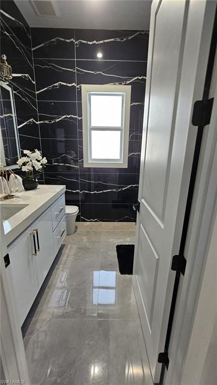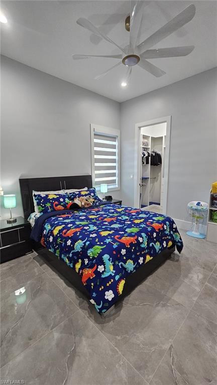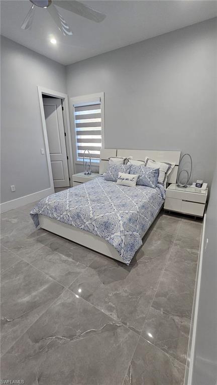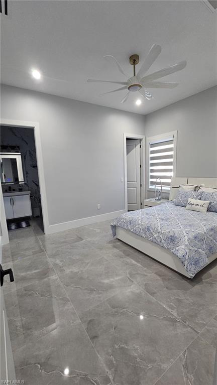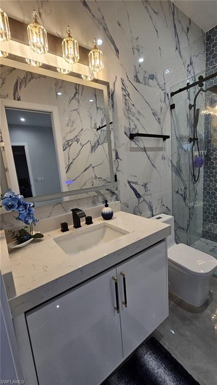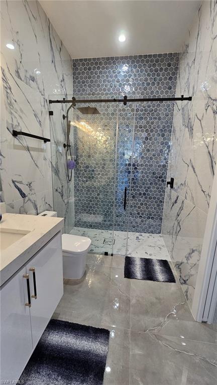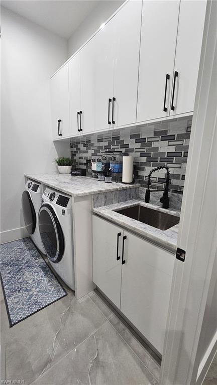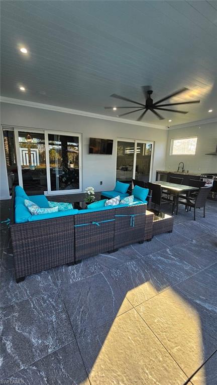431 16th Ave Ne, NAPLES, FL 34120
Property Photos
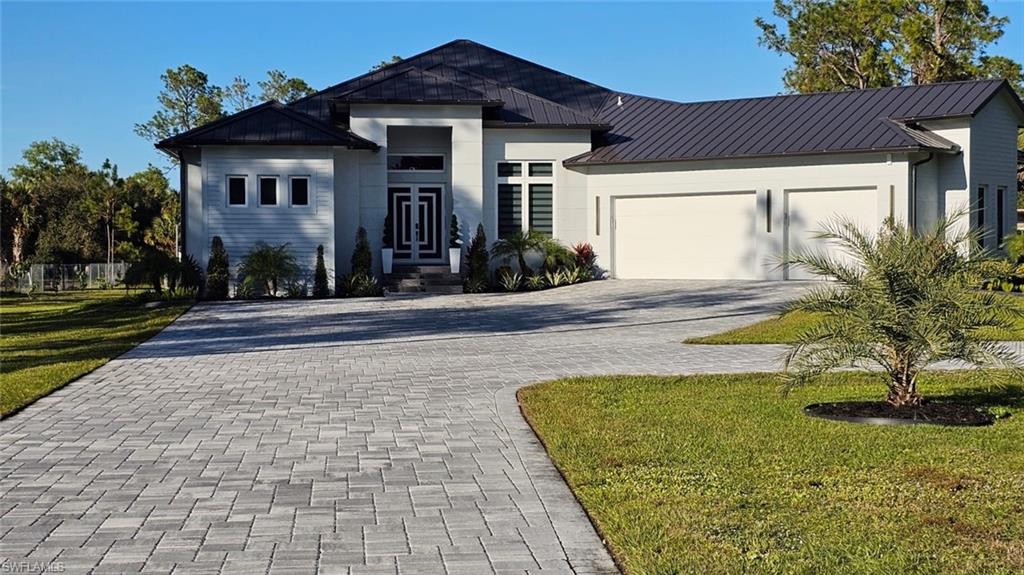
Would you like to sell your home before you purchase this one?
Priced at Only: $1,690,000
For more Information Call:
Address: 431 16th Ave Ne, NAPLES, FL 34120
Property Location and Similar Properties
- MLS#: 224099975 ( Residential )
- Street Address: 431 16th Ave Ne
- Viewed: 1
- Price: $1,690,000
- Price sqft: $659
- Waterfront: No
- Waterfront Type: None
- Year Built: 2024
- Bldg sqft: 2565
- Bedrooms: 3
- Total Baths: 3
- Full Baths: 3
- Garage / Parking Spaces: 3
- Days On Market: 19
- Acreage: 2.27 acres
- Additional Information
- County: COLLIER
- City: NAPLES
- Zipcode: 34120
- Subdivision: Golden Gate Estates
- Building: Golden Gate Estates
- Provided by: A Plus Realty
- Contact: Yaima Agete
- 239-234-5290

- DMCA Notice
-
DescriptionWelcome to your dream home nestled on 2.5 acres of lush property! Less than five miles from Collier Blvd. This stunning house spans 2565 square feet under air, with a grand total of 4052 square feet. As you approach, you'll will first notice the gated driveways leading to a spacious 3 car garage. Step inside and discover the luxury within. With 3 bedrooms plus an office and 3 modern bathrooms, each equipped with stylish mirrors and integrated lighting, comfort meets sophistication. Walking closets with built in cabinets ensure ample storage, complemented by the entire house's spray foam insulation for energy efficiency. The house features 2 AC units to keep you cool year round, while impact resistant windows and doors provide security and peace of mind. Marvel at the tile roof and sturdy stem wall construction, promising durability and longevity. The integrated reverse osmosis system ensures pristine water quality throughout, enhancing daily living. Relaxation awaits in the living room and master bedroom. The custom kitchen cabinets offer both beauty and functionality, perfect for culinary endeavors. Step outside to your private oasisa sprawling pool and jacuzzi set amidst an expansive deck. The lanai features a summer kitchen equipped with everything you will need to keep your guests entertained.
Payment Calculator
- Principal & Interest -
- Property Tax $
- Home Insurance $
- HOA Fees $
- Monthly -
Features
Bedrooms / Bathrooms
- Additional Rooms: Den - Study
- Dining Description: Dining - Family
- Master Bath Description: Shower Only
Building and Construction
- Construction: Concrete Block
- Exterior Features: Deck, Sprinkler Auto
- Exterior Finish: Stucco
- Floor Plan Type: Other
- Flooring: Tile
- Roof: Metal
- Sourceof Measure Living Area: Architectural Plans
- Sourceof Measure Lot Dimensions: Property Appraiser Office
- Sourceof Measure Total Area: Architectural Plans
- Total Area: 4052
Property Information
- Private Spa Desc: Below Ground, Concrete, Heated Electric, Screened
Land Information
- Lot Back: 150
- Lot Description: Regular
- Lot Frontage: 150
- Lot Left: 660
- Lot Right: 660
- Subdivision Number: 331300
Garage and Parking
- Garage Desc: Attached
- Garage Spaces: 3.00
Eco-Communities
- Irrigation: Well
- Private Pool Desc: Below Ground, Concrete, Heated Electric, Screened
- Storm Protection: Impact Resistant Doors, Impact Resistant Windows
- Water: Reverse Osmosis - Entire House, Well
Utilities
- Cooling: Central Electric
- Heat: Central Electric
- Internet Sites: Broker Reciprocity, Homes.com, ListHub, NaplesArea.com, Realtor.com
- Pets: No Approval Needed
- Sewer: Septic
- Windows: Impact Resistant
Amenities
- Amenities: Horses OK
- Amenities Additional Fee: 0.00
- Elevator: None
Finance and Tax Information
- Application Fee: 0.00
- Home Owners Association Fee: 0.00
- Mandatory Club Fee: 0.00
- Master Home Owners Association Fee: 0.00
- Tax Year: 2023
- Transfer Fee: 0.00
Other Features
- Approval: None
- Block: 65
- Boat Access: None
- Development: GOLDEN GATE ESTATES
- Equipment Included: Auto Garage Door, Cooktop - Electric, Dryer, Microwave, Refrigerator, Refrigerator/Freezer, Refrigerator/Icemaker, Reverse Osmosis, Smoke Detector, Wall Oven, Washer, Washer/Dryer Hookup, Wine Cooler
- Furnished Desc: Negotiable
- Housing For Older Persons: No
- Interior Features: Cable Prewire, Closet Cabinets, French Doors, Internet Available, Pantry, Smoke Detectors, Tray Ceiling, Walk-In Closet
- Last Change Type: Price Decrease
- Legal Desc: GOLDEN GATE EST UNIT 18 E 150FT OF TR 65
- Area Major: NA44 - GGE 14, 16-18, 23-25, 49, 50, 67-78
- Mls: Naples
- Parcel Number: 37494640007
- Possession: At Closing
- Restrictions: None
- Section: 34
- Special Assessment: 0.00
- The Range: 27
- View: Wooded Area
Owner Information
- Ownership Desc: Single Family
Similar Properties
Nearby Subdivisions
Abaco Pointe
Acreage
Acreage Header
Arboretum
Avion Woods
Bent Creek Preserve
Bramble Pointe
Bristol Pines
Bucks Run
Canopy
Cape Coral
Coach Homes At Heritage Bay
Compass Landing
Corkscrew Island
Courtyards At Golden Gate
Covent Garden
Crystal Lake Rv Resort
Estates At Heritage Bay
Golden Gate Est Unit 49
Golden Gate Estate
Golden Gate Estate Unit 4
Golden Gate Estates
Greyhawk At Golf Club Of The E
Groves At Orange Blossom
Hedgestone
Heritage Bay
Hideaway Harbor
Hollybrook
Ironstone
Lamorada
Logan Woods
Mockingbird Crossing
Naples 701
Nautica Landing
Nickel Ridge
Not Applicable
Orange Blossom Ranch
Quarry Shores
Quartz Cove
Ranchorange Blossom Ph 4
Richmond Park
Shady Hollow
Silverstone
Skysail
Slate Court
Sterling Hill
Terrace
Terreno At Valencia
The Groves At Orange Blossom R
The Preserve At Bristol Pines
The Quarry
The Vistas
Tuscany Cove
Tuscany Pointe
Twin Eagles
Valencia Country Club
Valencia Lakes
Valencia Trails
Vanderbilt Country Club
Ventana Pointe
Waterford At Vanderbilt Countr
Waterways Of Naples
Waterways Of Naples Unit
Weber Woods
Wedgewood
Wicklow
Wisteria



