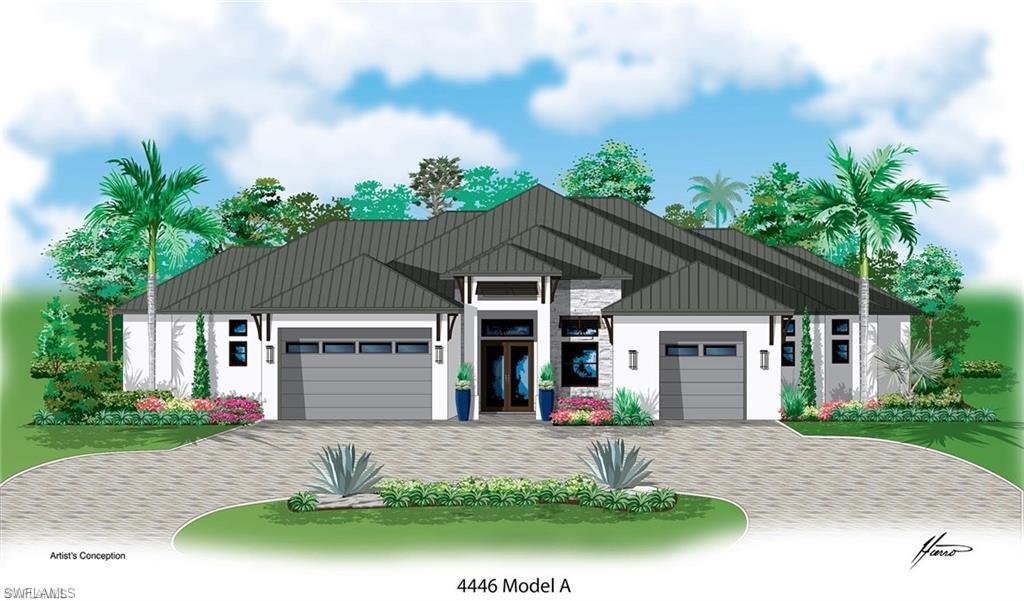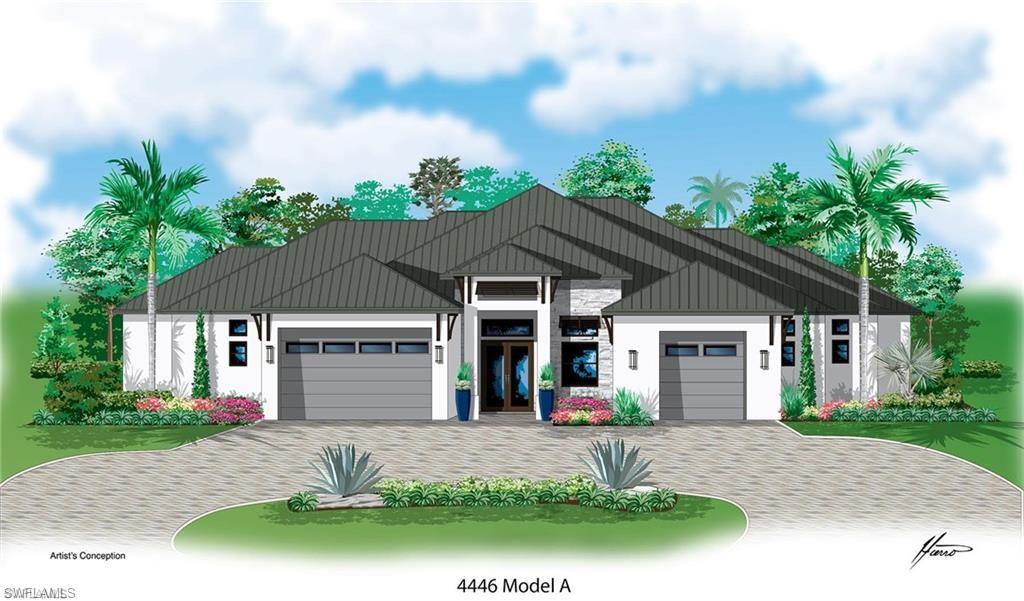780 Southern Pines Dr, NAPLES, FL 34103
Property Photos

Would you like to sell your home before you purchase this one?
Priced at Only: $4,999,990
For more Information Call:
Address: 780 Southern Pines Dr, NAPLES, FL 34103
Property Location and Similar Properties
- MLS#: 224099362 ( Residential )
- Street Address: 780 Southern Pines Dr
- Viewed: 1
- Price: $4,999,990
- Price sqft: $1,125
- Waterfront: No
- Waterfront Type: None
- Year Built: 2024
- Bldg sqft: 4446
- Bedrooms: 4
- Total Baths: 5
- Full Baths: 4
- 1/2 Baths: 1
- Garage / Parking Spaces: 3
- Days On Market: 15
- Additional Information
- County: COLLIER
- City: NAPLES
- Zipcode: 34103
- Subdivision: Park Place
- Building: Park Place
- Middle School: GULFVIEW
- High School: NAPLES
- Provided by: Sellstate Tropical Waters Rlty
- Contact: Debbie Gallo
- 239-323-4555

- DMCA Notice
-
DescriptionBeautiful New Home in the Desirable Park Shore Area of Naples Nestled on a serene cul de sac in the prestigious Park Shore neighborhood, this exquisite single family home is designed to be your personal oasis. Scheduled for completion in 2025, this stunning property boasts luxurious details and modern conveniences throughout. Featuring 4 bedrooms, 4 full baths, and a thoughtfully designed layout, this home provides the perfect blend of comfort and elegance. Key spaces include a gourmet kitchen, a spacious living room, a formal dining room, a private study, a cozy powder room, and a grand fireplace. Gourmet Kitchen & Butler's Pantry The specialty kitchen is a showstopper, with custom cabinetry, sleek quartz countertops, and top of the line appliances. A separate butler's pantry with an additional sink, dishwasher, and extra storage adds functionality and convenienceideal for entertaining. Indoor Outdoor Living Zero corner sliders in the dining and living areas open seamlessly to a covered lanai, offering extended entertainment space complete with an outdoor kitchen and a pool. Master Retreat The master suite is a true retreat, featuring two spacious walk in closets with built in cabinetry, a sitting area, and a spa inspired master bathroom. The bathroom includes dual sinks, a luxurious wet room with dual showerheads, a bench, and a soaking tub. Additional Features Bonus room perfect for a home gym or private salon. Plank flooring throughout the home. Floor to ceiling decorative tile in all showers. A 3 car garage for ample storage and parking. Dont miss the opportunity to make this dream home yours and enjoy the best of Naples living!
Payment Calculator
- Principal & Interest -
- Property Tax $
- Home Insurance $
- HOA Fees $
- Monthly -
Features
Bedrooms / Bathrooms
- Additional Rooms: Laundry in Residence
- Dining Description: Breakfast Bar, Dining - Living
- Master Bath Description: Dual Sinks, Separate Tub And Shower
Building and Construction
- Construction: Concrete Block
- Exterior Features: Built In Grill, Fence, Outdoor Kitchen
- Exterior Finish: Stucco
- Floor Plan Type: Great Room
- Flooring: Tile
- Kitchen Description: Gas Available, Island
- Roof: Tile
- Sourceof Measure Living Area: Architectural Plans
- Sourceof Measure Lot Dimensions: Survey
- Sourceof Measure Total Area: Architectural Plans
- Total Area: 5369
Property Information
- Private Spa Desc: Below Ground, Pool Integrated
Land Information
- Lot Description: Regular
- Subdivision Number: 109300
School Information
- Elementary School: SEA GATE ELEMENTARY
- High School: NAPLES HIGH SCHOOL
- Middle School: GULFVIEW MIDDLE SCHOOL
Garage and Parking
- Garage Desc: Attached
- Garage Spaces: 3.00
- Parking: None
Eco-Communities
- Irrigation: Central
- Private Pool Desc: Below Ground, Heated Gas
- Storm Protection: Impact Resistant Doors, Impact Resistant Windows
- Water: Central
Utilities
- Cooling: Central Electric
- Gas Description: Propane
- Heat: Central Electric
- Internet Sites: Broker Reciprocity, Homes.com, ListHub, NaplesArea.com, Realtor.com
- Pets: No Approval Needed
- Road: City Maintained, Cul-De-Sac, Paved Road
- Sewer: Central
- Windows: Impact Resistant
Amenities
- Amenities: None
- Amenities Additional Fee: 0.00
- Elevator: None
Finance and Tax Information
- Application Fee: 0.00
- Home Owners Association Fee: 0.00
- Mandatory Club Fee: 0.00
- Master Home Owners Association Fee: 0.00
- Tax Year: 2023
- Transfer Fee: 0.00
Other Features
- Approval: None
- Association Mngmt Phone: 000-000-0000
- Boat Access: None
- Development: PARK PLACE
- Equipment Included: Auto Garage Door, Cooktop - Gas, Dishwasher, Disposal, Double Oven, Dryer, Grill - Gas, Microwave, Pot Filler, Refrigerator/Freezer, Self Cleaning Oven, Smoke Detector, Tankless Water Heater, Wall Oven, Washer
- Furnished Desc: Unfurnished
- Housing For Older Persons: No
- Interior Features: Cable Prewire, Closet Cabinets, Fireplace, Foyer, Smoke Detectors, Walk-In Closet
- Last Change Type: New Listing
- Legal Desc: PARK PLACE SUB LOT 21
- Area Major: NA05 - Seagate Dr to Golf Dr
- Mls: Naples
- Parcel Number: 15570001058
- Possession: At Closing
- Restrictions: None
- Section: 16
- Special Assessment: 0.00
- Special Information: Owner Agent
- The Range: 25
- View: Landscaped Area
Owner Information
- Ownership Desc: Single Family
Similar Properties
Nearby Subdivisions
Admiralty Point
Allegro
Ardissone
Aria
Bad Axe
Bay Shore Place
Baypointe At Naples Cay
Belair
Belair Club At Parkshore
Belmont Court
Bent Pines Villas Condo
Billows
Binnacle
Bordeaux Club
Braine Park
Breakers
Brittany
Camelot Club
Century Estates
Chateau Suzanne
Club At Naples Cay
Colonade
Colony Gardens
Commodore Club
Coquina Club
Cypress Woods Estates
Enclave At Park Shore
Esplanade Club
Gulf Acres
Gulf Bay Apartments
Gulfcoast Inn Of Naples
Gulfside
Harborside Gardens
Harborside Terrace
Harborside West
Harbour Cove
Hemingway Place
Hidden Lake Subdivision
Hidden Lake Villas
High Point
High Point Country Club
Hilltop
Holly Greens Villa
Horizon House
Imperial Club
Jacaranda
Jamaica Towers
Jennifer Shores
La Maison Club
La Mer
Lakeview Pines
Lakewood Park
Lausanne
Le Ciel Park Tower
Le Ciel Venetian Tower
Le Jardin
Le Parc
Lucerne
Lusso Villas
Madrid Club
Martinique Club
Meridian Club
Mews Of Naples
Monaco Beach Club
Monticello At Naples
Moorings
Morningside
Naples Continental
Naples Heights
Naples Imp Co Little Farms
Naples Terrace
Naples Twin Lakes
Navarra Club
North Naples Highlands
Oak Knoll
Park Place
Park Plaza
Park Shore
Park Shore Landings
Park Shore Resort
Park Shore Tower
Park West Villas
Pelican Point
Piedmont Club
Portside Club
Provence
Regal Point
Regency Towers
Regent
Riviera At Moorings
Rosemary Heights
Savoy
Seagate
Seagate Villas
Seasons At Naples Cay
Shore Club
Shores Of Naples
Solamar
Solana Oaks
Somerset At Moorings
Sorrento Gardens
Sorrento Villas
Southern Clipper
Sperling
Spindrift Club
St Croix Club
Sun Terrace
Surfsedge
Swan Lake Club
Terraces At Park Shore
Trail Terrace
Venetian Bayview
Venetian Villas
Villa Mare
Village West
Villas Of Park Shore
Vistas At Park Shore
Waldorf
Westlake
Westshore At Naples Cay
Windemere
Windsor Court
Yacht Harbor Manor





