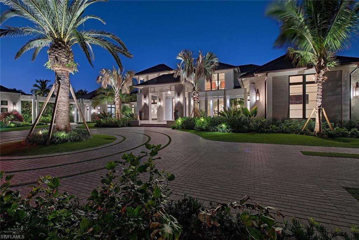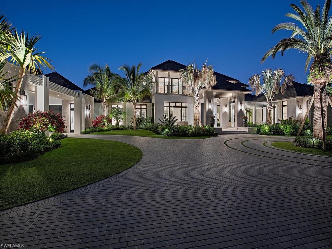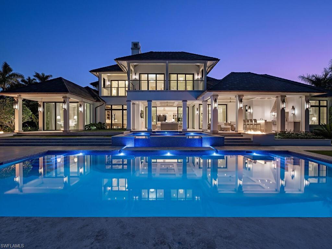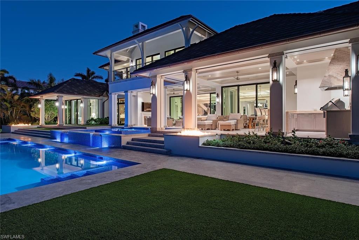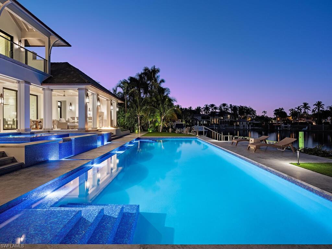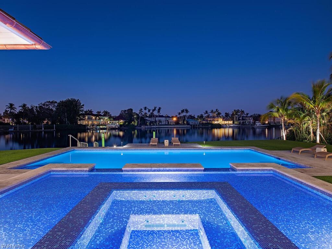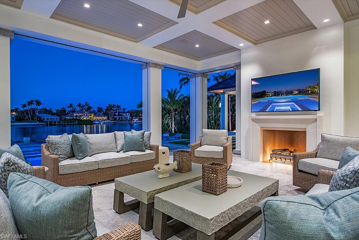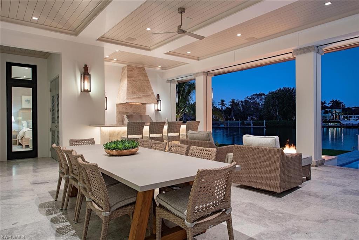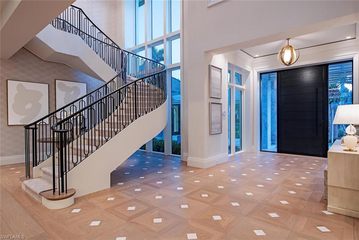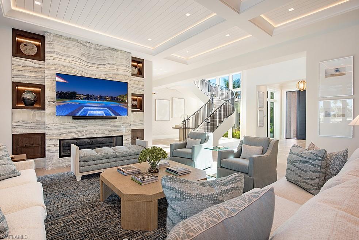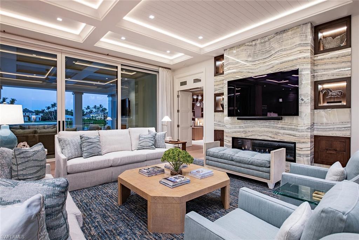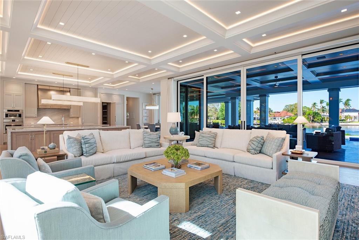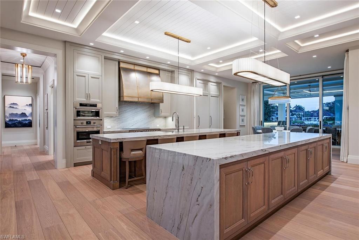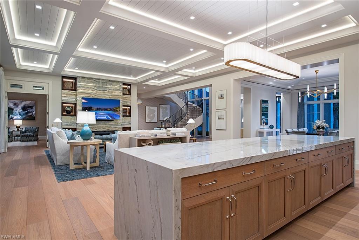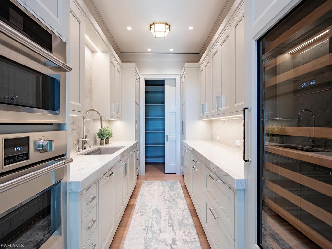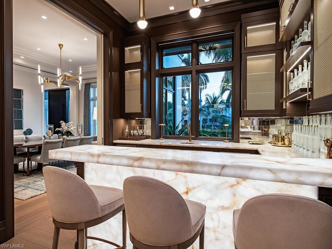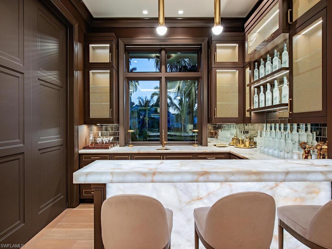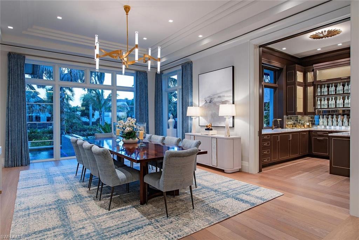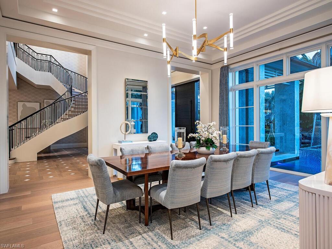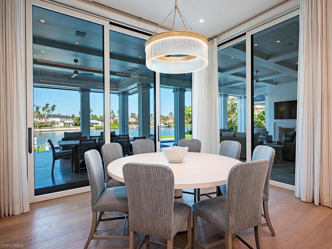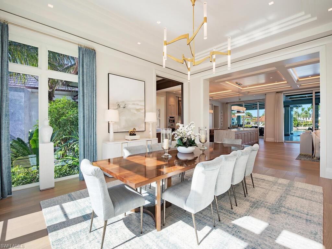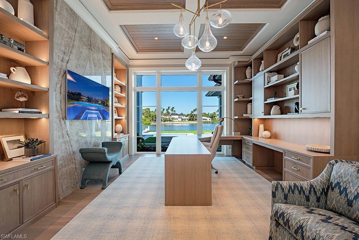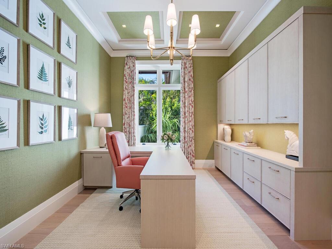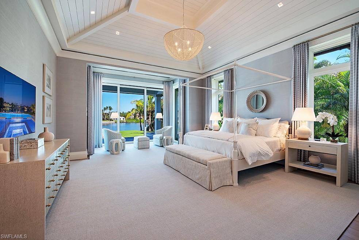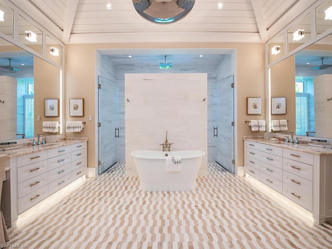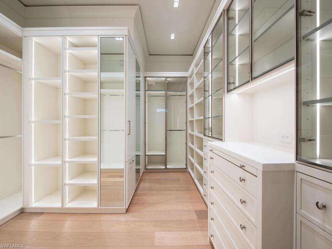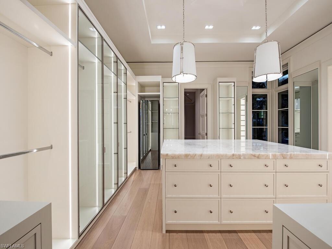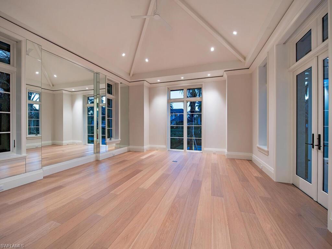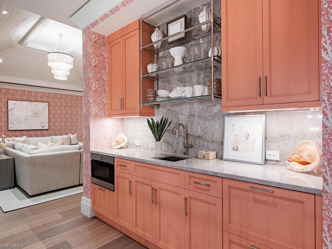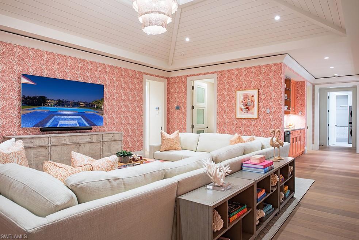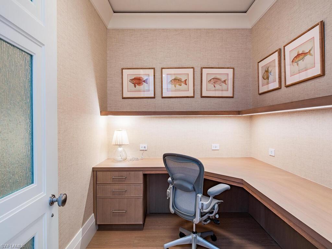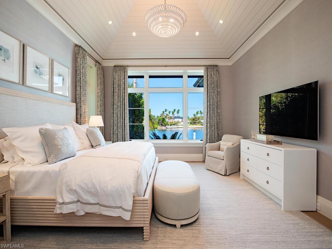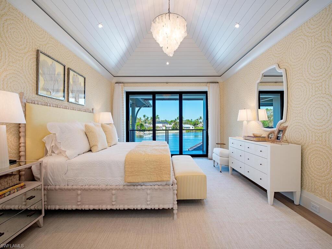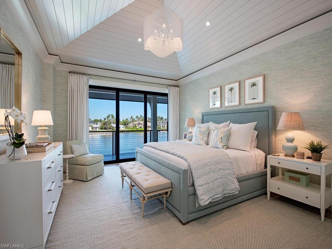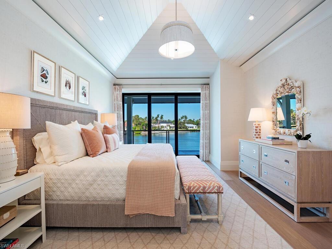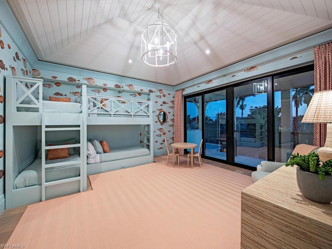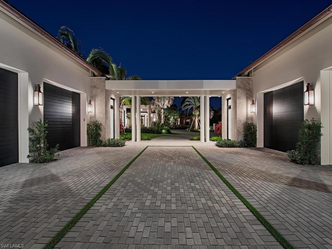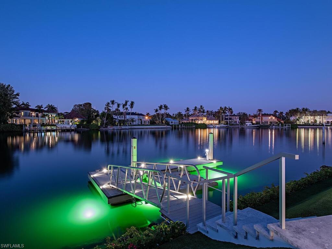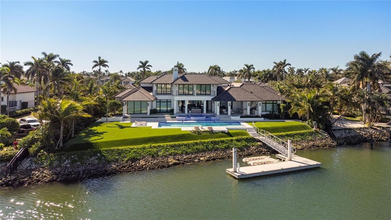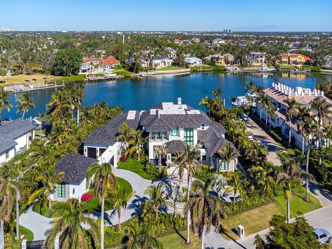3035 Fort Charles Dr, NAPLES, FL 34102
Property Photos
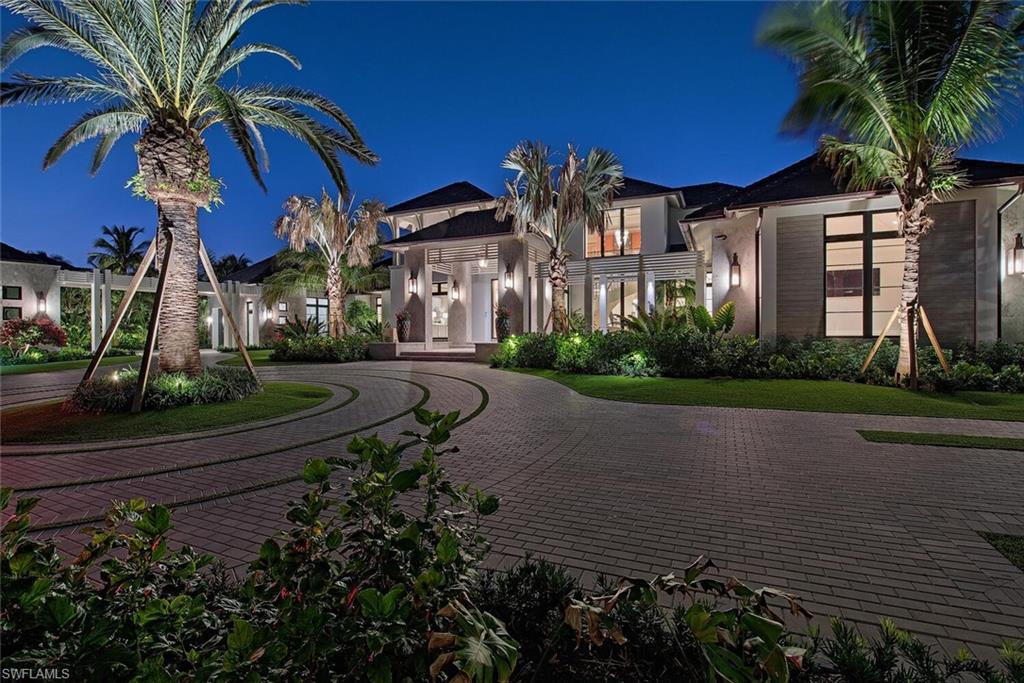
Would you like to sell your home before you purchase this one?
Priced at Only: $49,500,000
For more Information Call:
Address: 3035 Fort Charles Dr, NAPLES, FL 34102
Property Location and Similar Properties
- MLS#: 224098719 ( Residential )
- Street Address: 3035 Fort Charles Dr
- Viewed: 9
- Price: $49,500,000
- Price sqft: $4,947
- Waterfront: Yes
- Wateraccess: Yes
- Waterfront Type: Bay,Canal
- Year Built: 2024
- Bldg sqft: 10007
- Bedrooms: 6
- Total Baths: 9
- Full Baths: 7
- 1/2 Baths: 2
- Garage / Parking Spaces: 4
- Days On Market: 17
- Additional Information
- County: COLLIER
- City: NAPLES
- Zipcode: 34102
- Subdivision: Port Royal
- Building: Port Royal
- Middle School: GULFVIEW
- High School: NAPLES
- Provided by: Gulf Coast International Prop
- Contact: Tim Savage, PA
- 239-434-2558

- DMCA Notice
-
DescriptionA stunning custom home built to the highest standards on one of the most desirable properties in Port Royal. This Modern West Indies style home is perfectly positioned near the Port Royal Club and was constructed by The Williams Group, with architecture by Stofft Cooney, interior design by Phoebe Howard and landscape design by Koby Kirwin. Offered exquisitely furnished, with specialty appliances, dramatic wood ceiling detailing, French Oak flooring, exotic stone, unique wallpapers, custom rugs, full smart home Savant low voltage system, full home 80 KW generator with 2,000 gallons of propane and a beautiful gated entry. No detail went unnoticed in delivering refined elegance. Featuring 6 ensuite bedrooms, fitness room, 3 offices, social loft with bar, as well as expansive indoor and outdoor entertaining areas, dramatic ceiling heights, floor to ceiling windows, captivating water views, bespoke Ali Kriste cabinetry and elegant lighting selections. Custom draperies and shades(sheer and blackout in bedrooms) adorn the floor to ceilings windows and eleven foot, lift and slide glass doors and produce an exceptional level of layering. With a bespoke backlit onyx bar, preparation kitchen, and an open floor plan between the kitchen, dining room, living room, and outdoor entertaining areas, this custom home is set up to entertain any size gathering. The home is positioned on nine tenths of an acre with wide water views of Morgans Cove, dual motorized entry gates, extensive stone cladding, a Ludowici tile roof, copper gutters, four high volume garage bays(ready for lifts), tiled entry fountains and elevated spa that flows into the pool, fire features, and a forty foot floating concrete dock. A remarkable property with an incredible level of finish and attention to every detail.
Payment Calculator
- Principal & Interest -
- Property Tax $
- Home Insurance $
- HOA Fees $
- Monthly -
Features
Bedrooms / Bathrooms
- Additional Rooms: Den - Study, Exercise, Great Room, Guest Bath, Guest Room, Home Office, Laundry in Residence, Screened Lanai/Porch
- Dining Description: Breakfast Bar, Dining - Living, Formal
- Master Bath Description: Dual Sinks, Separate Tub And Shower
Building and Construction
- Construction: Concrete Block, Poured Concrete
- Exterior Features: Built In Grill, Built-In Gas Fire Pit, Outdoor Fireplace, Outdoor Kitchen, Outdoor Shower, Sprinkler Auto
- Exterior Finish: Stone, Stucco
- Floor Plan Type: 2 Story
- Flooring: Tile, Wood
- Gulf Access Type: No Bridge(s)/Water Direct
- Kitchen Description: Island, Walk-In Pantry
- Roof: Tile
- Sourceof Measure Living Area: Architectural Plans
- Sourceof Measure Lot Dimensions: Property Appraiser Office
- Sourceof Measure Total Area: Architectural Plans
- Total Area: 14029
Property Information
- Private Spa Desc: Below Ground, Concrete, Heated Gas
Land Information
- Lot Back: 153
- Lot Description: Oversize
- Lot Frontage: 202
- Lot Left: 236
- Lot Right: 233
- Subdivision Number: 118900
School Information
- Elementary School: LAKE PARK ELEMENTARY
- High School: NAPLES HIGH SCHOOL
- Middle School: GULFVIEW MIDDLE SCHOOL
Garage and Parking
- Garage Desc: Attached
- Garage Spaces: 4.00
- Parking: Circle Drive, Paved Parking
Eco-Communities
- Irrigation: Central
- Private Pool Desc: Below Ground, Concrete, Heated Gas
- Storm Protection: Impact Resistant Windows, Shutters Electric
- Water: Central
Utilities
- Cooling: Central Electric, Zoned
- Gas Description: Propane
- Heat: Central Electric
- Internet Sites: Broker Reciprocity, Homes.com, ListHub, NaplesArea.com, Realtor.com
- Pets: No Approval Needed
- Road: Paved Road
- Sewer: Central
- Windows: Casement, Impact Resistant, Sliding, Solar Tinted
Amenities
- Amenities: None
- Amenities Additional Fee: 0.00
- Elevator: Private
Finance and Tax Information
- Application Fee: 0.00
- Home Owners Association Desc: Voluntary
- Home Owners Association Fee Freq: Annually
- Home Owners Association Fee: 795.00
- Mandatory Club Fee: 0.00
- Master Home Owners Association Fee: 0.00
- Tax Year: 2023
- Total Annual Recurring Fees: 795
- Transfer Fee: 0.00
Other Features
- Approval: Buyer
- Association Mngmt Phone: 239-261-6472
- Boat Access: Concrete Dock, Dock Included, Elec Avail at dock
- Development: PORT ROYAL
- Equipment Included: Cooktop - Electric, Dishwasher, Disposal, Dryer, Generator, Grill - Gas, Home Automation, Ice Maker - Stand Alone, Microwave, Refrigerator, Refrigerator/Freezer, Reverse Osmosis, Security System, Self Cleaning Oven, Smoke Detector, Steam Oven, Tankless Water Heater, Wall Oven, Warming Tray, Washer, Wine Cooler
- Furnished Desc: Furnished
- Housing For Older Persons: No
- Interior Features: Built-In Cabinets, Fireplace, Foyer, Pantry, Wet Bar
- Last Change Type: New Listing
- Legal Desc: FT CHARLES DR SECT PORT ROYAL LOTS 2 + 3 AND THE PORTION OF LOT 4 AS DESC IN OR 2060 PG 357-358 LESS AS DESC IN OR 6146 PGS 1320 & 1634
- Area Major: NA07 - Port Royal-Aqualane Area
- Mls: Naples
- Parcel Number: 16960080002
- Possession: At Closing
- Rear Exposure: NE
- Restrictions: Deeded
- Section: 16
- Special Assessment: 0.00
- The Range: 25
- View: Bay, Canal
- Zoning Code: R1-15A
Owner Information
- Ownership Desc: Single Family
Nearby Subdivisions
382 Building
505 On Fifth
555 On Fifth
780 Fifth Avenue South
Algonquin Club
Aqualane Shores
Ashley Court
Azzurro
Banyan Club
Bay Park
Bayfront
Bayport Village
Bayside Villas
Bayview
Bayview Estates
Beach Breeze
Beachwood Club
Beaumer
Bella Baia
Bella Vita
Bellasera Resort
Blue Point
Bonaire Club
Broadview Villas
Calusa Club
Cambier Court
Cardinal Court
Carriage Club
Casa Granada
Castleton Gardens
Central Garden
Champney Bay Court
Chatelaine
Chatham Place
Cherrystone Court
Chesapeake Landings
Clam Court
Coconut Grove
Colonial Club
Colonnade Club
Coquina Sands
Cove Inn
Del Mar
Devon Court
Diplomat
Dockside
Dorset Club
Eight Fifty Central
Eleven Eleven Central
Eleven Hundred Club
Encore At Naples Square
Escondido Marina
Esmeralda On Eighth
Essex House
Everglades Club
Fairfax Club
Fairfield Of Naples
Fifth Avenue Beach Club
Four Winds
Franciscan
Garden Cottages Of Old Naples
Garden Court
Garden Manor
Gloucester Bay
Golden Shores
Golf Drive Estates
Gordon River Homes
Granada
Gulf Breeze Of Olde Naples
Gulf Towers
Gulfwalk
Harbor Lakes Of Naples
Holly Lee
Inlet Quay
Isla Mar
Ixora
Jasmine Club
Kensington Gardens
Kings Port
Kona Kai
La Perle
La Provence On The Bay
La Tour Rivage
La Villa Riviera
Lago Mar
Lake Forest
Lake Park
Lakeridge Villas
Lantana
Little Harbour
Lucaya Cay
Mangrove Bay
Marina Manor
Mariner
Mariners Cove
May Lee Apartments
Modena
Moorings
Naples Bay Club
Naples Bay Resort
Naples Casamore
Naples Marina Villas
Naples Plan Tier
Naples Square
Nautilus Naples
Ocean View
Olde Naples
Olde Naples Seaport
Oyster Bay
Palazzo At Bayfront
Palm Bay Villas
Park Place On Gulf Shore
Parkside Off 5th
Pergola Villas
Pierre Club
Plantation
Port Au Villa
Port Royal
Quattro At Naples Square
Reef Club
Ridge Lake
Ridgewood Of Naples
River Park
Rosewood Residences Naples
Royal Bay Villas
Royal Harbor
Royal Palm Club
Royal Palm Villas
Sabre Cay
Sagamore Beach
Sancerre
Sandcastle At Moorings
Sea Eagle
Soce Flats
Somerdale
South Beach Club
Southwinds Apts Of Naples
Stella Naples
Sun Dial Of Naples
Suntide On Tenth
The Cayden Olde Naples
Tiffany Court
Town Manor
Twin Palms
Victor Del Rey
Villa Del Torres
Villa Ensenada
Villas Milano
Villas Napoli
Warwick
Whitehall



