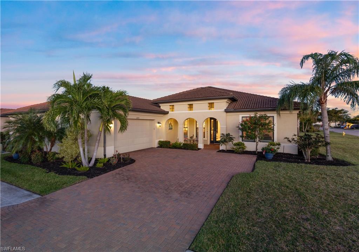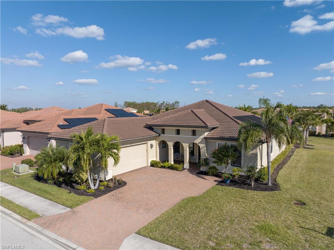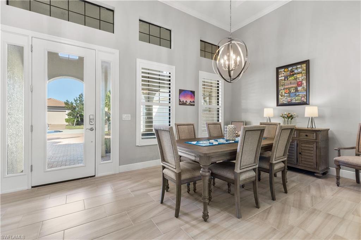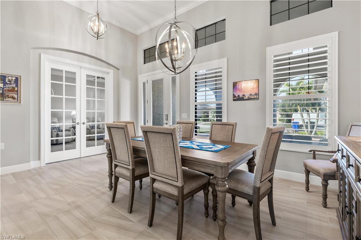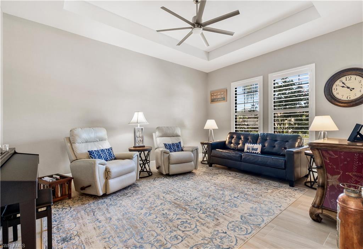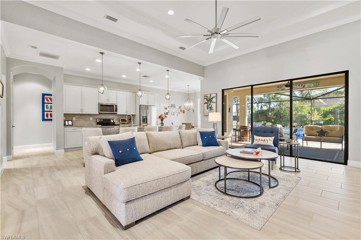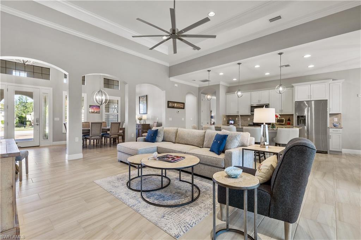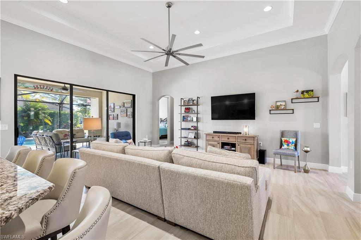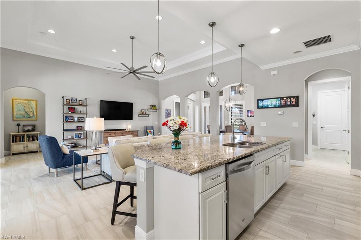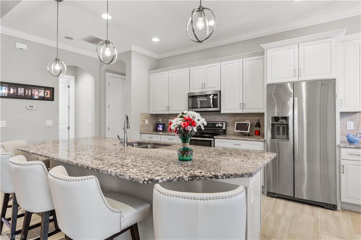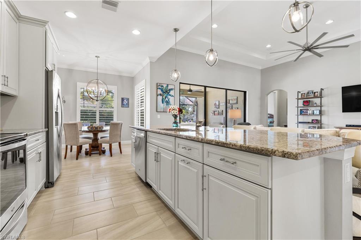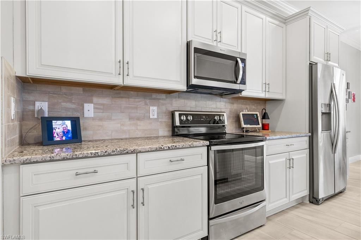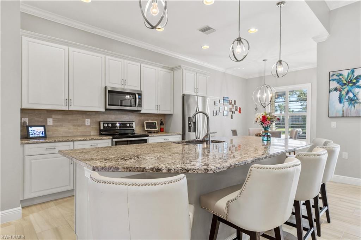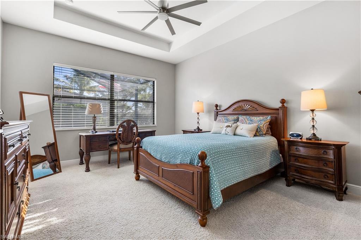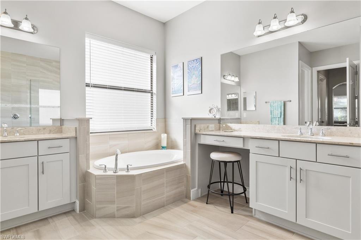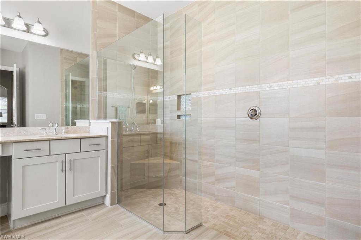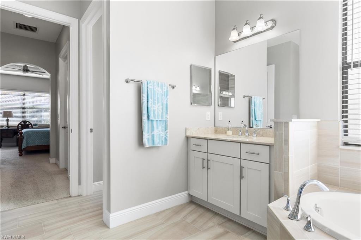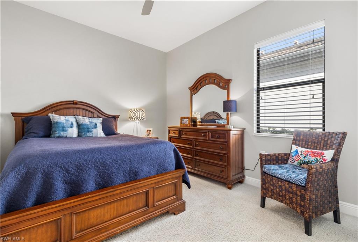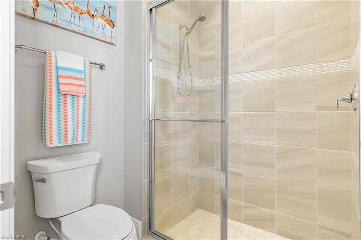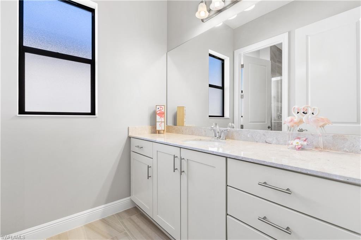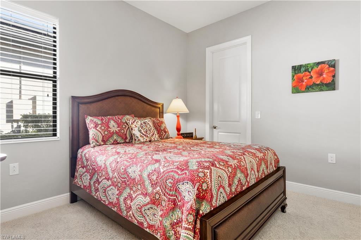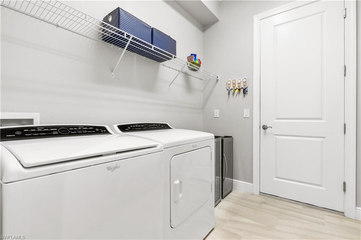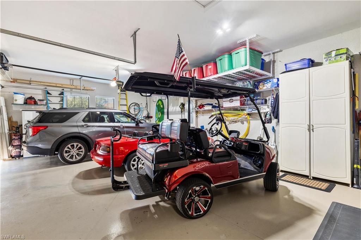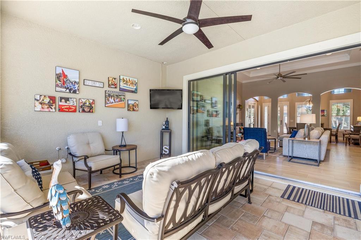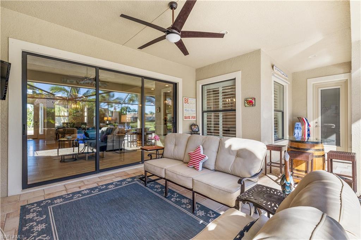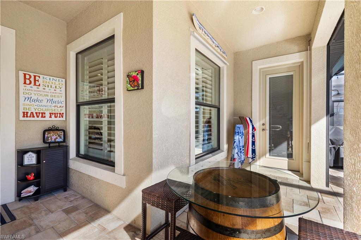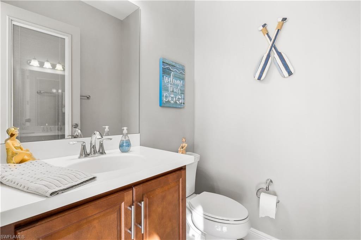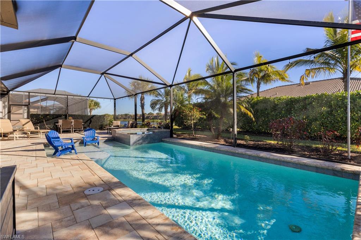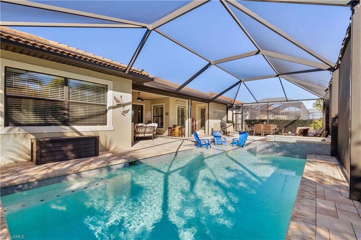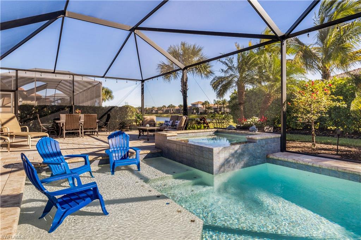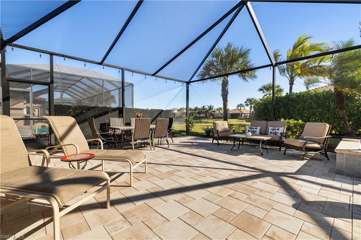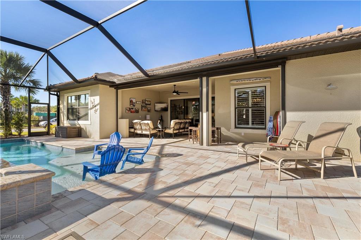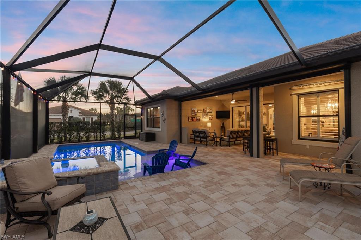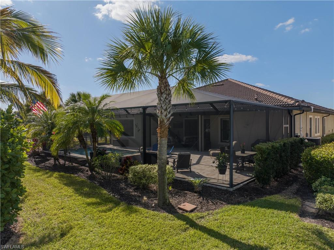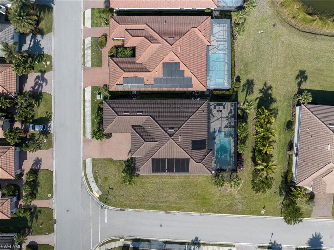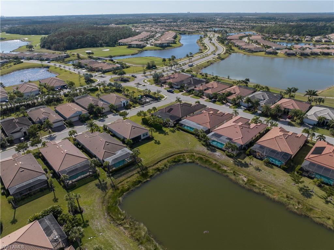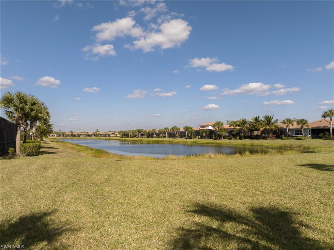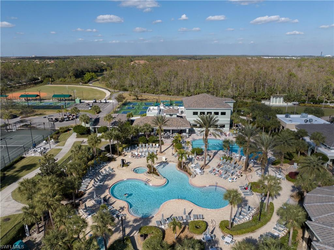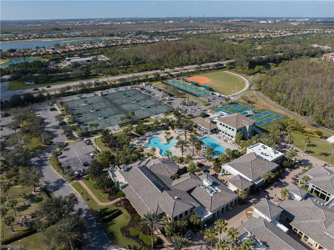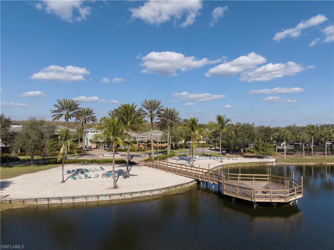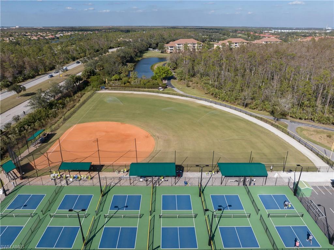10719 Prato Dr, FORT MYERS, FL 33913
Property Photos
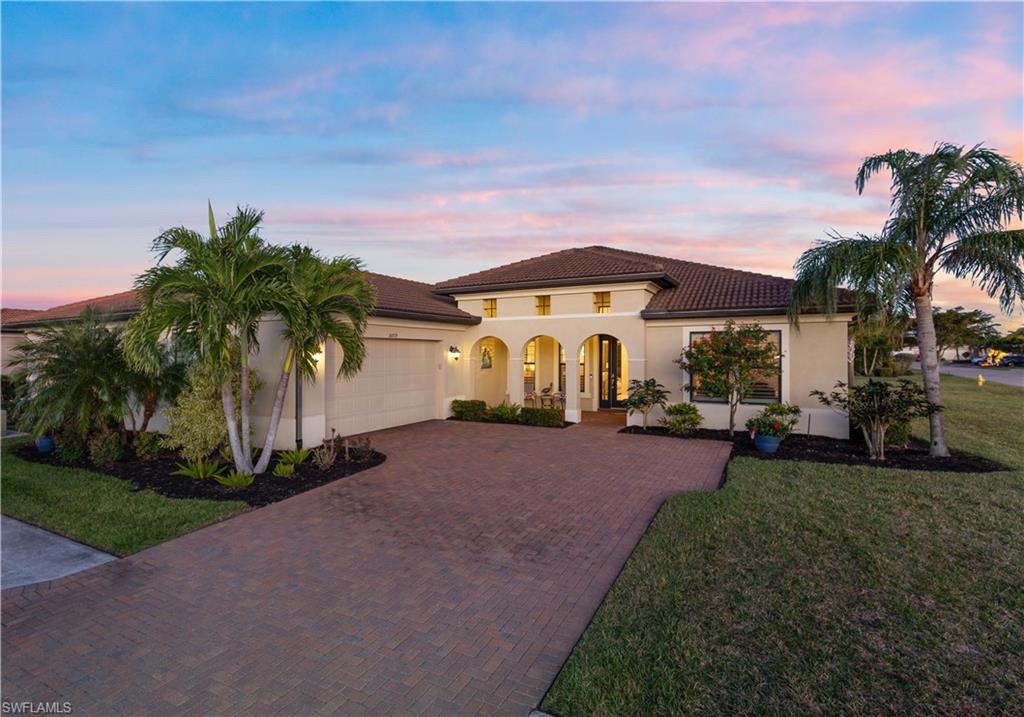
Would you like to sell your home before you purchase this one?
Priced at Only: $899,000
For more Information Call:
Address: 10719 Prato Dr, FORT MYERS, FL 33913
Property Location and Similar Properties
- MLS#: 224098308 ( Residential )
- Street Address: 10719 Prato Dr
- Viewed: 2
- Price: $899,000
- Price sqft: $364
- Waterfront: Yes
- Wateraccess: Yes
- Waterfront Type: Lake
- Year Built: 2017
- Bldg sqft: 2471
- Bedrooms: 3
- Total Baths: 3
- Full Baths: 2
- 1/2 Baths: 1
- Garage / Parking Spaces: 3
- Days On Market: 19
- Additional Information
- County: LEE
- City: FORT MYERS
- Zipcode: 33913
- Subdivision: Pelican Preserve
- Building: Prato At Pelican Preserve
- Provided by: Realty One Group MVP
- Contact: Fran Swanson, PA
- 800-896-8790

- DMCA Notice
-
DescriptionWhat is behind "DOOR #1?" Well, if you are looking for a three car garage, you are in for a nice surprise. This WCI "Correggio" home includes a garage with square footage that EXCEEDS some of the 3 car garages in the community. Easily park your two vehicles and a golf cart with ample room to spare for the existing storage cabinets, overhead storage racks, extra fridge, workbench area and more. The overhead door is also reinforced. The "Correggio" by WCI is another highly popular and rarely available floor plan with the architectural detail and layout that people love. Situated on a corner lot with a bit of extra room and privacy plantings, this 3 bedroom plus den, 2.5 bath home is a very nice size, at 2,471 square feet under air and an impressive total 4,934 square feet! The massive lanai with upgraded pavers and custom pool and spa was added by the Sellers in 2018. The solar heated, oversized saltwater pool features a "sunning shelf," LED color changing lights and high end Pentair remote controlled equipment. This nicely designed outdoor space includes 4+ seating areas, a true pool bath, Storm Smart electric shades and it is plumbed for an outdoor kitchen. With privacy plantings and a corner lake view, it is a wonderful area to relax and entertain. Inside the home, other upgrades include: * Lovely Plank Tile Flooring * High end Light Fixtures * Plantation Shutters * Ceiling Heights ranging from 11 to 14 feet * Crown Molding and Tray Ceilings * Oversized Kitchen Island * 42" Shaker Cabinets * Stainless Steel Appliances * Triple Sliders to Lanai and more. PELICAN PRESERVE is a state of the art, active 55 and better community with a Town Center offering endless amenities including 3 pools (indoor and outdoor), Fitness, Tennis, Pickleball, Bocce, Softball, "Destinations" Restaurant, "FlipFlops" pool side grill, movie theatre, billiards, hobby rooms (including a full wood working shop, sewing, ceramics, painting, etc rooms), amphitheathre with live music, card rooms, coffee center and many special events. Private golf memberships (27 holes) are available and optional.
Payment Calculator
- Principal & Interest -
- Property Tax $
- Home Insurance $
- HOA Fees $
- Monthly -
Features
Bedrooms / Bathrooms
- Additional Rooms: Den - Study, Guest Bath, Guest Room, Laundry in Residence, Screened Lanai/Porch
- Dining Description: Breakfast Bar, Dining - Family, Eat-in Kitchen
- Master Bath Description: Dual Sinks, Separate Tub And Shower
Building and Construction
- Construction: Concrete Block
- Exterior Features: Grill, Outdoor Shower, Patio, Sprinkler Auto
- Exterior Finish: Stucco
- Floor Plan Type: Great Room, Split Bedrooms
- Flooring: Carpet, Tile
- Kitchen Description: Island, Pantry
- Roof: Tile
- Sourceof Measure Living Area: Property Appraiser Office
- Sourceof Measure Lot Dimensions: Property Appraiser Office
- Sourceof Measure Total Area: Property Appraiser Office
- Total Area: 4934
Property Information
- Private Spa Desc: Below Ground, Heated Solar
Land Information
- Lot Back: 95
- Lot Description: Corner, Oversize
- Lot Frontage: 75
- Lot Left: 154
- Lot Right: 144
- Subdivision Number: P2
Garage and Parking
- Garage Desc: Attached
- Garage Spaces: 3.00
- Parking: 2+ Spaces, Driveway Paved, Golf Cart
Eco-Communities
- Irrigation: Reclaimed
- Private Pool Desc: Below Ground, Heated Solar, Salt Water System
- Storm Protection: Shutters Electric, Shutters - Manual, Shutters - Screens/Fabric
- Water: Central
Utilities
- Cooling: Ceiling Fans, Central Electric
- Heat: Central Electric
- Internet Sites: Broker Reciprocity, Homes.com, ListHub, NaplesArea.com, Realtor.com
- Pets: Limits
- Sewer: Central
- Windows: Double Hung
Amenities
- Amenities: Bike And Jog Path, Billiards, Bocce Court, Business Center, Clubhouse, Community Pool, Community Room, Community Spa/Hot tub, Dog Park, Exercise Room, Full Service Spa, Golf Course, Hobby Room, Internet Access, Lap Pool, Library, Pickleball, Private Membership, Restaurant, Sauna, Sidewalk, Streetlight, Tennis Court, Theater, Underground Utility
- Amenities Additional Fee: 0.00
- Elevator: None
Finance and Tax Information
- Application Fee: 150.00
- Home Owners Association Desc: Mandatory
- Home Owners Association Fee Freq: Quarterly
- Home Owners Association Fee: 682.00
- Mandatory Club Fee: 0.00
- Master Home Owners Association Fee Freq: Quarterly
- Master Home Owners Association Fee: 1222.00
- Tax Year: 2024
- Total Annual Recurring Fees: 7616
- Transfer Fee: 2200.00
Rental Information
- Min Daysof Lease: 30
Other Features
- Approval: Buyer
- Association Mngmt Phone: (239) 985-1769
- Block: 4400B
- Boat Access: None
- Development: PELICAN PRESERVE
- Equipment Included: Auto Garage Door, Dishwasher, Disposal, Dryer, Freezer, Grill - Gas, Microwave, Range, Refrigerator/Freezer, Security System, Smoke Detector, Solar Panels, Washer
- Furnished Desc: Negotiable
- Golf Type: Golf Non Equity
- Housing For Older Persons: Yes
- Interior Features: Cable Prewire, Closet Cabinets, French Doors, Internet Available, Pantry, Smoke Detectors, Tray Ceiling, Volume Ceiling, Walk-In Closet, Window Coverings
- Last Change Type: New Listing
- Legal Desc: PRATO AT PELICAN PRESERVE LYING IN SECT 01-45-25-P2 + SECT 06-45-26-P1 AS DESC IN INST# 2016000082191 BLK B LOT 1
- Area Major: FM22 - Fort Myers City Limits
- Mls: Naples
- Parcel Number: 01-45-25-P2-4400B.0010
- Possession: At Closing
- Restrictions: Architectural, Deeded, No Commercial, No RV
- Section: 01
- Special Assessment: 0.00
- The Range: 25E
- View: Lake, Landscaped Area
- Zoning Code: SDA
Owner Information
- Ownership Desc: Single Family
Similar Properties
Nearby Subdivisions
Acreage
Amiata
Arborwood Preserve
Aviano
Avila
Azzurra
Bellagio
Botanica Lakes
Bridgetown
Bridgetownplantation Ph 02
Bristol Parc
Callaway Greens
Camarelle
Carena
Casella
Champion's Green
Colonial Country Club
Cottages At Gateway Greens
Cypress Cay
Cypress Cove
Cypress Links
Cypress Pointe
Daniels Preserve
Devonshire Lakes
Eagle Pointe
Eagle Pointe Ph 01
Esplanade Lake Club
Fairway Isles
Featherbrook
Fort Myers
Garden Lakes
Garden Lakes At Colonial
Gateway
Gateway Villas
Golden Palms Luxury Motorcoach
Hammock Cove
Hampton Greens
Hampton Lakes
Hampton Park
Hidden Cove
Hidden Links
Jasmine Pointe
Lakeview At Summerwind
Lehigh Acres
Magnolia Lakes
Mahogany Isle
Mahogany Run
Marina Bay
Materita
Milano
Mill Creek
Mill Run
Mirror Lake Estates
Mirror Lakes
Monticello
Oak Run
Oakhurst
Palazzo
Parkway Preserve
Pelican Preserve
Pinecrest
Pinewood Lakes
Portofino
Prato At Pelican Preserve
Ravenna
Royal Greens
Sabal Dunes
Sabal Pointe
Santa Luz
Sevilla
Shadow Glen
Siena
Silverlakes
Somerset
Stoneybrook
Stoneybrookgateway
Summerwind
Terrace
The Links
The Plantation
The Preserve
Timber Creek
Timber Ridge
Timber Trails
Timberwood Preserve
Townhomes At Stoneybrook
Treviso
Trieste
Verona
Viadana
Village Of Stoneybrook
Villages Of Stoneybrook
Villas At Gateway
Vista Wildblue
Walden Lakes
Waterford Village
Westhaven At Gateway
Whispering Palms
Wildblue
Wildblue Southwest Phase2
Wildcat Farms
Willow Brook Farms



