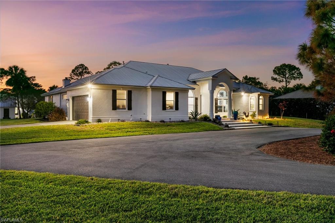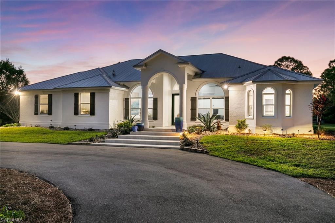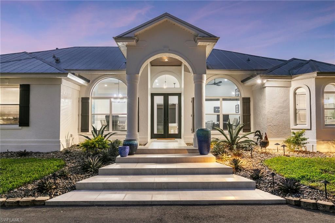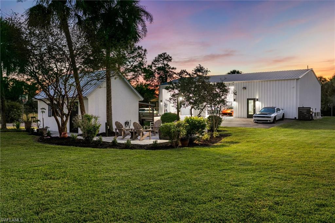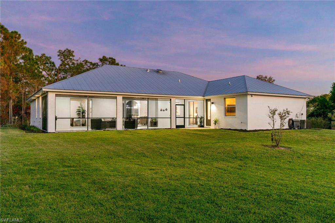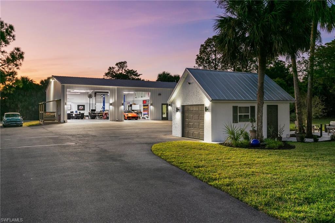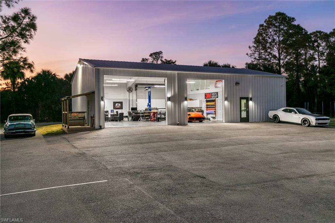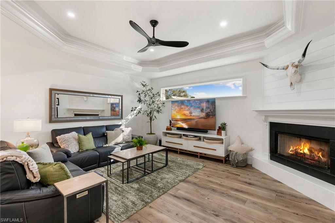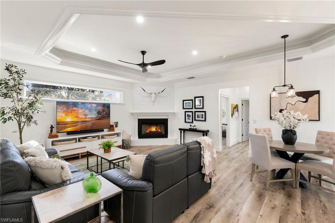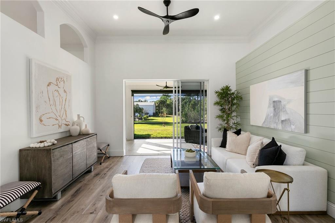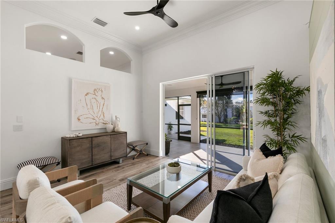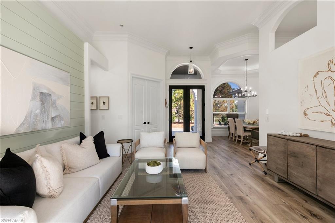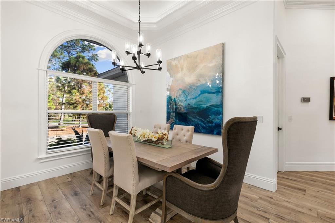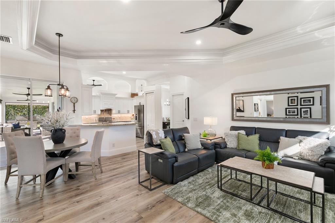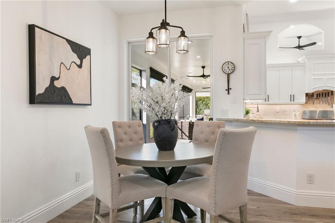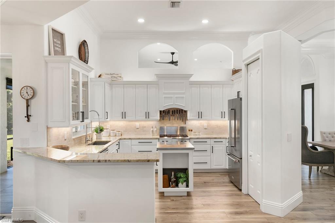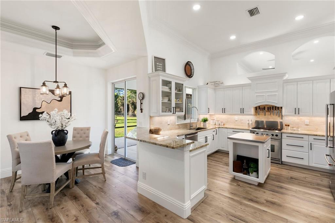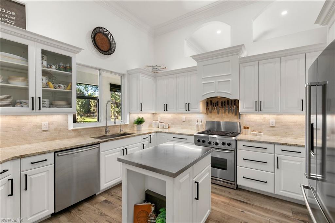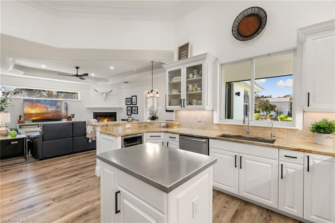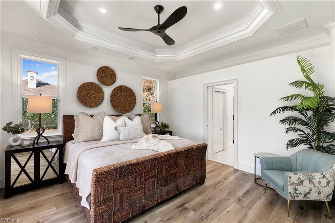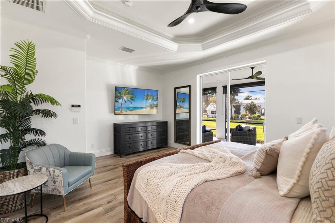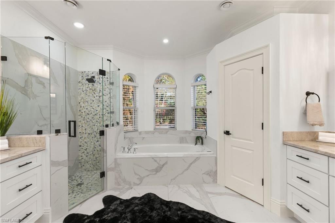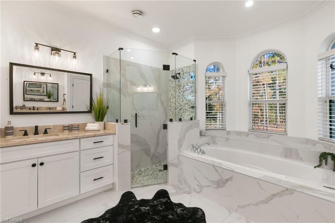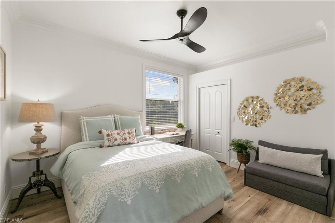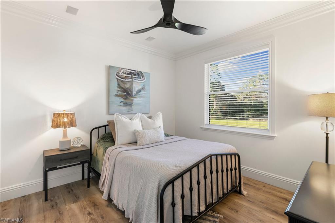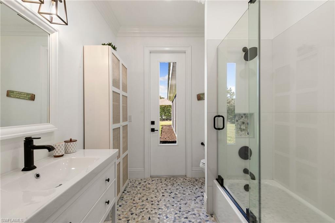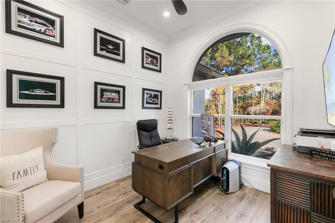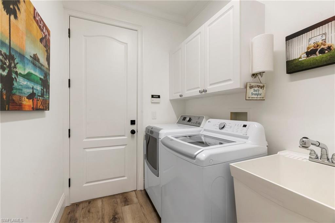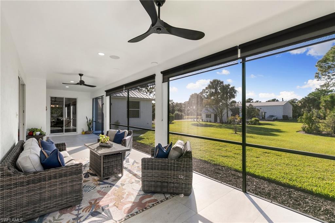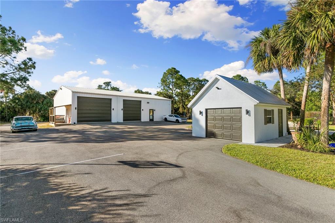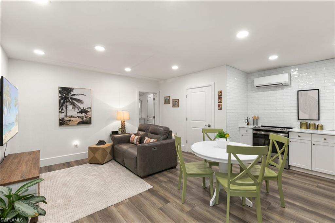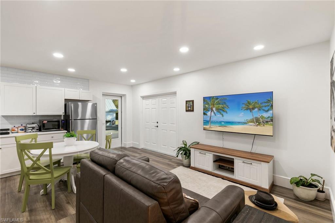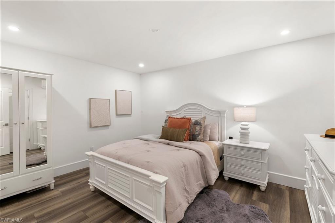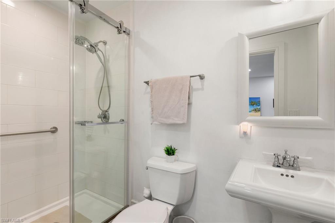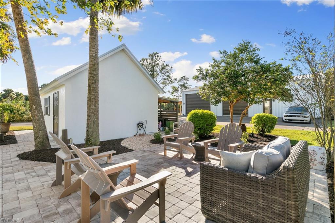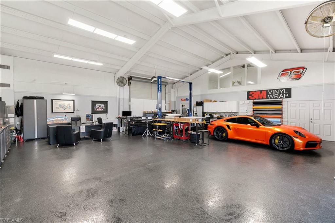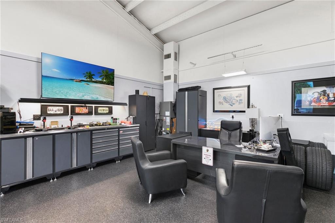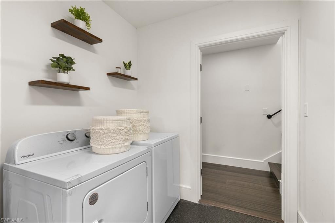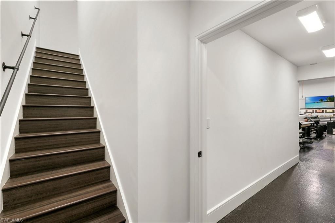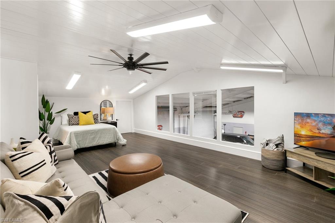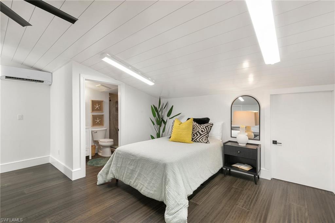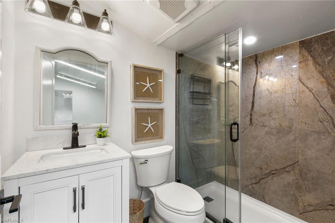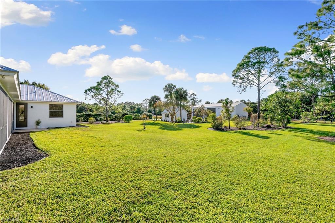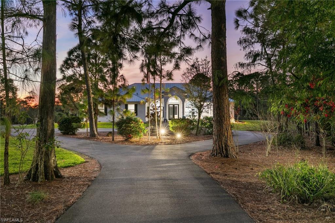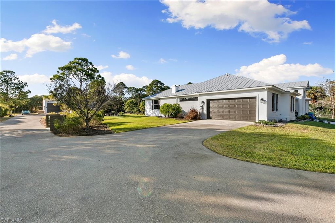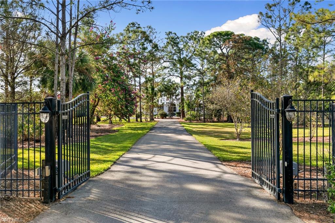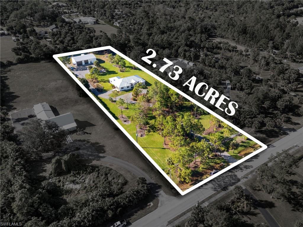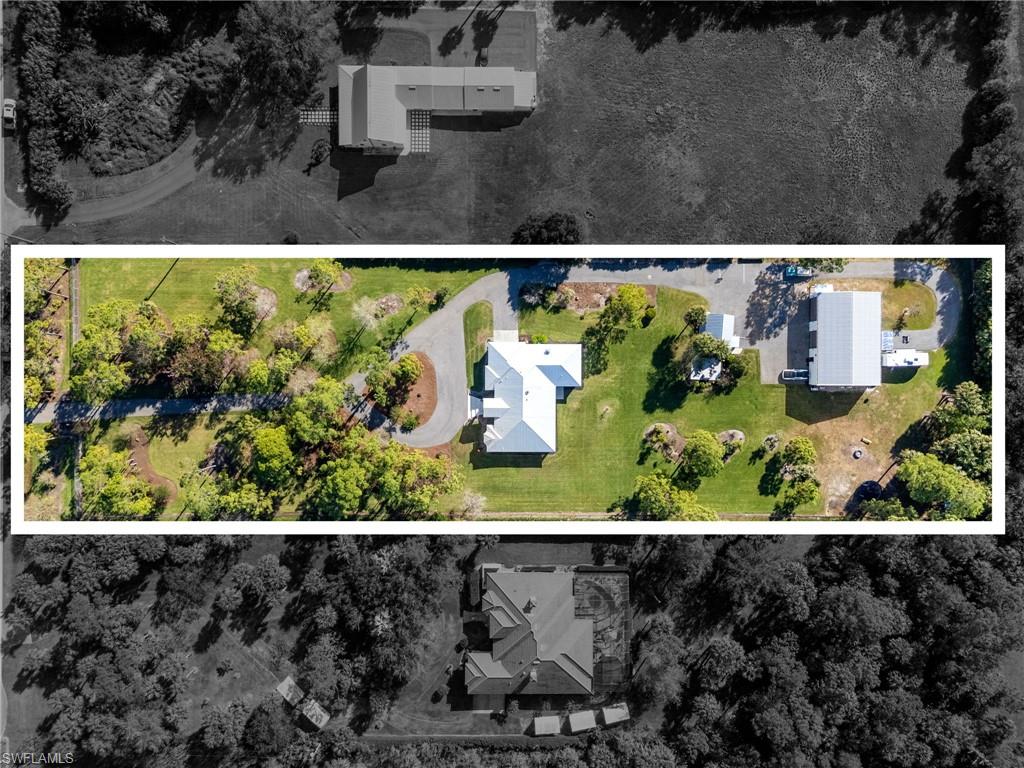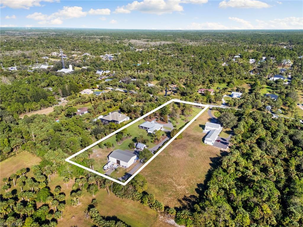241 13th St Sw, NAPLES, FL 34117
Property Photos
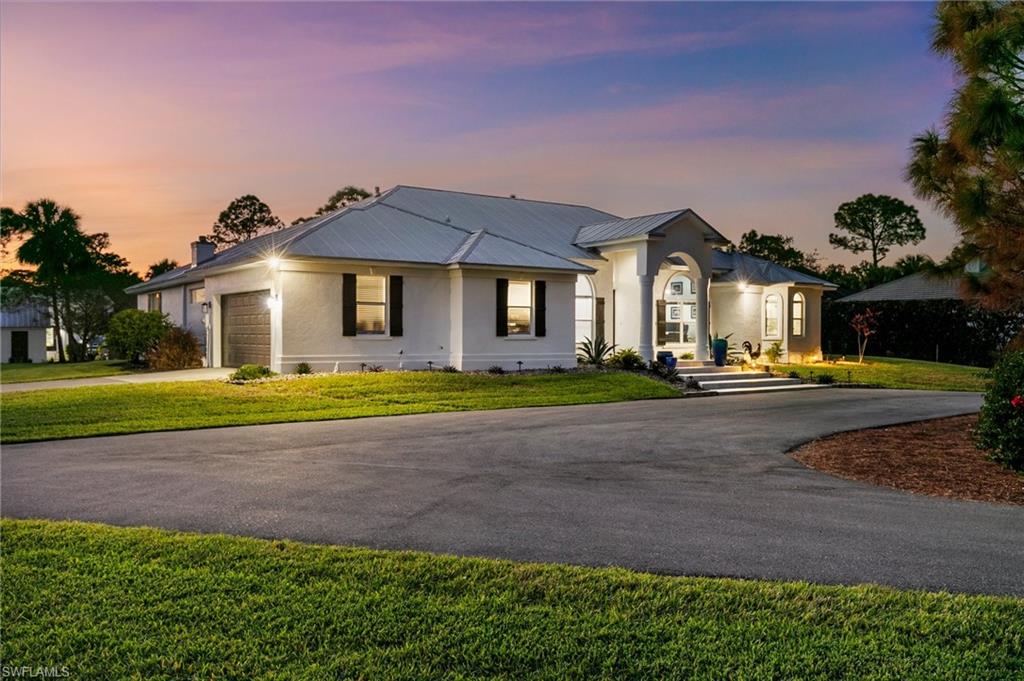
Would you like to sell your home before you purchase this one?
Priced at Only: $1,575,000
For more Information Call:
Address: 241 13th St Sw, NAPLES, FL 34117
Property Location and Similar Properties
- MLS#: 224098260 ( Residential )
- Street Address: 241 13th St Sw
- Viewed: 1
- Price: $1,575,000
- Price sqft: $685
- Waterfront: No
- Waterfront Type: None
- Year Built: 2001
- Bldg sqft: 2299
- Bedrooms: 3
- Total Baths: 2
- Full Baths: 2
- Garage / Parking Spaces: 2
- Days On Market: 17
- Acreage: 2.73 acres
- Additional Information
- County: COLLIER
- City: NAPLES
- Zipcode: 34117
- Subdivision: Golden Gate Estates
- Building: Golden Gate Estates
- Middle School: CYPRESS PALM
- High School: GULF COAST
- Provided by: Coldwell Banker Realty
- Contact: Nina Llorca
- 239-262-7131

- DMCA Notice
-
DescriptionGolden Gate Estates property enjoy the best of both worlds with country living, close to town, AND opportunities for additional income! Set on a cleared, completely fenced 2.73 acre lot, with an automatic electric gate and over 20,000 sq ft of paved driveway. This property features a meticulously updated 3 bed + den/2 bath/2 car garage/2,300 sq ft home, with engineered luxury vinyl flooring, detailed crown molding and baseboards, sitting area with shiplap wall detail, double sliders leading out to the screened lanai. The owner's suite has two walk in closets with built ins. Ensuite bath has a separate soaking tub, shower with glass doors, and dual vanities. Formal dining area, kitchen with a large pantry closet, white cabinetry, quartz counter tops, an island prep station with S/S countertop, S/S appliances including a gas stove and range hood, a wine cooler, refrigerator and dishwasher. Two additional large bedrooms with walk in closets plus a full bath with tub/shower combo, and a spacious den with wood panel accent wall. The 15 x 20 garden garage has a metal roof and is equipped with a 30 amp outlet for RV hookup with independent breakers, surrounded by a paver patio seating area. An additional 2,400 sq ft commercial grade steel building with separate AC unit, electrical and plumbing, 2 large front electric rollup doors and 1 large electric rollup door in the rear to allow for drive thru, new car lift, 30 amp outlet for RV hookup, a 1 bedroom guest suite with a full kitchen and bathroom on the main floor, AND an additional upstairs AC loft overlooking the large garage, with its own full bathroom and storage closets. Metal roof in 2018, storm shutters, well water softener, 500 gallon propane tank. Short drive to downtown Naples, dining, shopping and the beaches.
Payment Calculator
- Principal & Interest -
- Property Tax $
- Home Insurance $
- HOA Fees $
- Monthly -
Features
Bedrooms / Bathrooms
- Additional Rooms: Den - Study, Family Room, Guest Bath, Guest Room, Laundry in Residence, Screened Lanai/Porch
- Dining Description: Breakfast Bar, Formal
- Master Bath Description: Dual Sinks, Separate Tub And Shower
Building and Construction
- Construction: Concrete Block
- Exterior Features: Extra Building, Fence, Fruit Trees, Patio, Room for Pool, Storage
- Exterior Finish: Stucco
- Floor Plan Type: Split Bedrooms
- Flooring: Tile
- Guest House Desc: 1 Bedroom, 2+ Baths, Efficiency, Kitchen, Living Room, Patio
- Kitchen Description: Gas Available, Island, Pantry
- Roof: Metal
- Sourceof Measure Living Area: Property Appraiser Office
- Sourceof Measure Lot Dimensions: Property Appraiser Office
- Sourceof Measure Total Area: Property Appraiser Office
- Total Area: 2858
Land Information
- Lot Back: 181
- Lot Description: Horses Ok, Oversize
- Lot Frontage: 181
- Lot Left: 659
- Lot Right: 659
- Subdivision Number: 328000
School Information
- Elementary School: BIG CYPRESS ELEMENTARY SCHOOL
- High School: GULF COAST HIGH SCHOOL
- Middle School: CYPRESS PALM MIDDLE SCHOOL
Garage and Parking
- Garage Desc: Attached
- Garage Spaces: 2.00
- Parking: 2+ Spaces, Circle Drive, Covered, Driveway Paved, Golf Cart, Guest, RV-Boat
Eco-Communities
- Irrigation: Well
- Storm Protection: Shutters
- Water: Filter, Softener, Well
Utilities
- Cooling: Central Electric
- Gas Description: Propane
- Heat: Central Electric
- Internet Sites: Broker Reciprocity, Homes.com, ListHub, NaplesArea.com, Realtor.com
- Pets: No Approval Needed
- Road: County Maintained, Paved Road, Public Road
- Sewer: Septic
- Windows: Picture, Sliding
Amenities
- Amenities: None
- Amenities Additional Fee: 0.00
- Elevator: None
Finance and Tax Information
- Application Fee: 0.00
- Home Owners Association Fee: 0.00
- Mandatory Club Fee: 0.00
- Master Home Owners Association Fee: 0.00
- Tax Year: 2023
- Transfer Fee: 0.00
Other Features
- Approval: None
- Block: 47
- Boat Access: None
- Development: GOLDEN GATE ESTATES
- Equipment Included: Cooktop - Gas, Dishwasher, Disposal, Dryer, Range, Refrigerator/Freezer, Self Cleaning Oven, Smoke Detector, Washer, Water Treatment Owned
- Furnished Desc: Negotiable
- Golf Type: No Golf Available
- Housing For Older Persons: No
- Interior Features: Cable Prewire, Fireplace, Foyer, Laundry Tub, Pantry, Smoke Detectors, Tray Ceiling, Volume Ceiling, Walk-In Closet
- Last Change Type: New Listing
- Legal Desc: GOLDEN GATE EST UNIT 9 S 180FT OF TR 47
- Area Major: NA42 - GGE 4, 5, 8, 9, 12, 15, 27, 28, 193-195
- Mls: Naples
- Parcel Number: 37013120005
- Possession: At Closing
- Restrictions: None
- Special Assessment: 0.00
- Special Information: Seller Disclosure Available
- The Range: 27
- View: Landscaped Area, Wooded Area
Owner Information
- Ownership Desc: Single Family
Similar Properties



