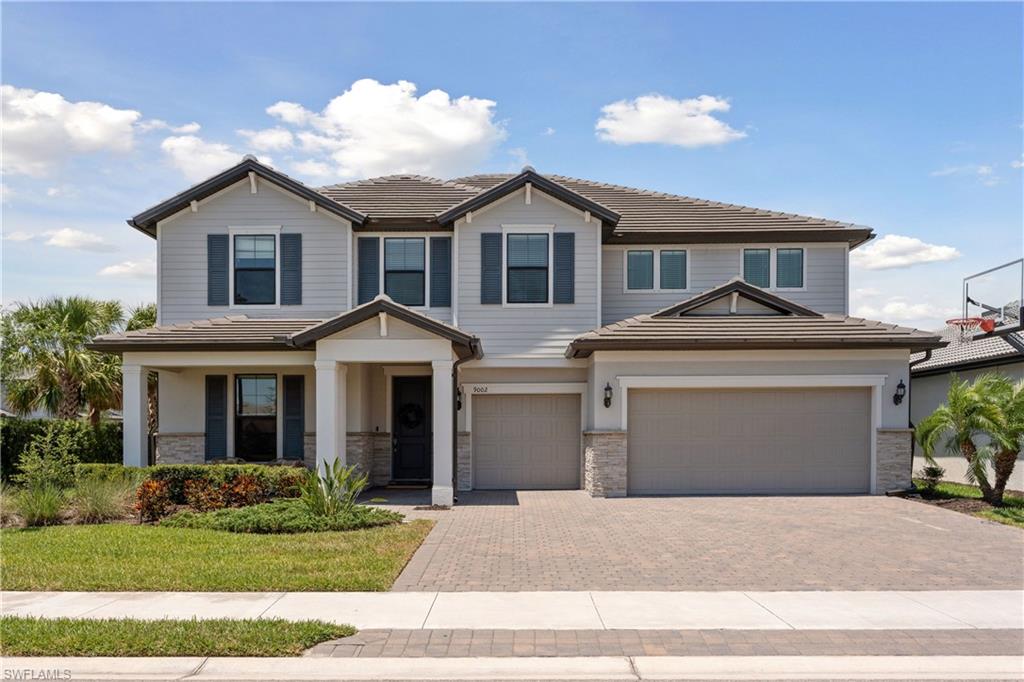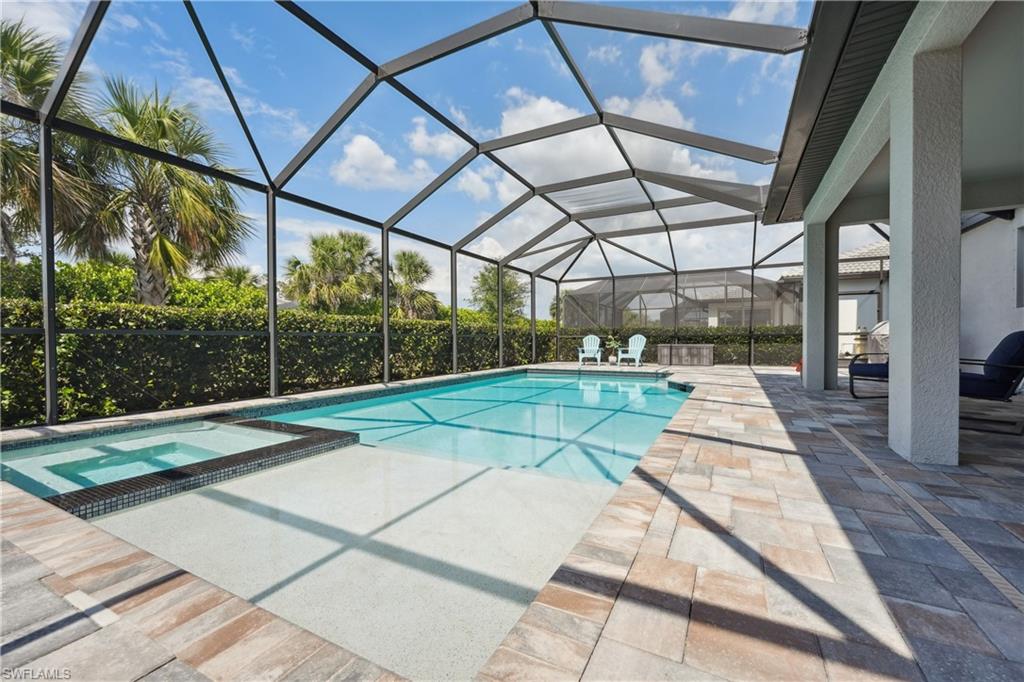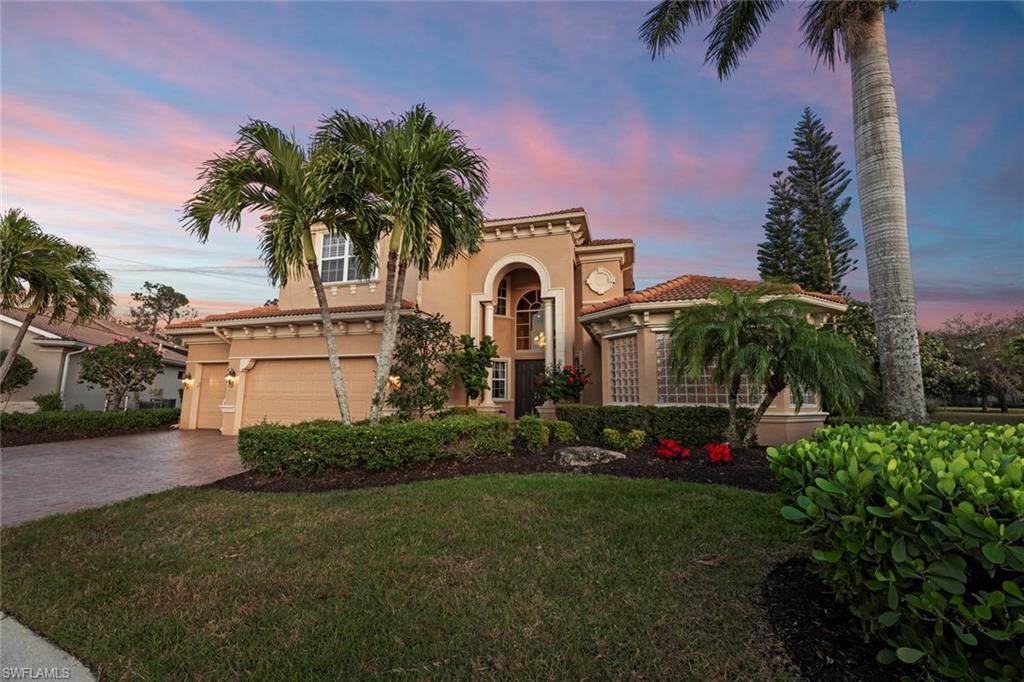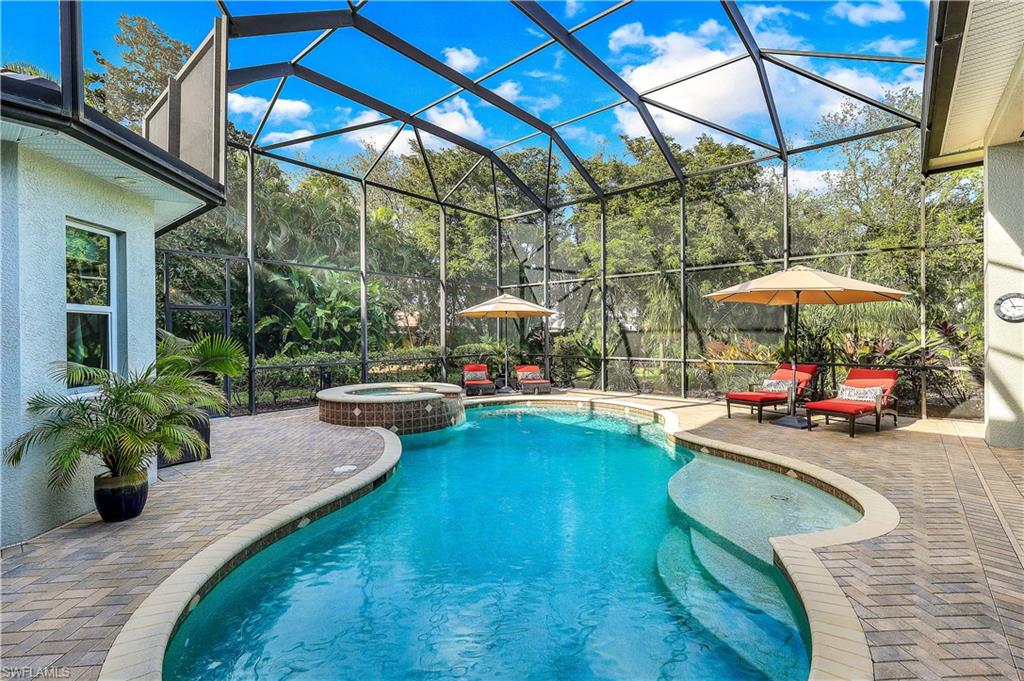9002 Slade Ter, FORT MYERS, FL 33967
Property Photos
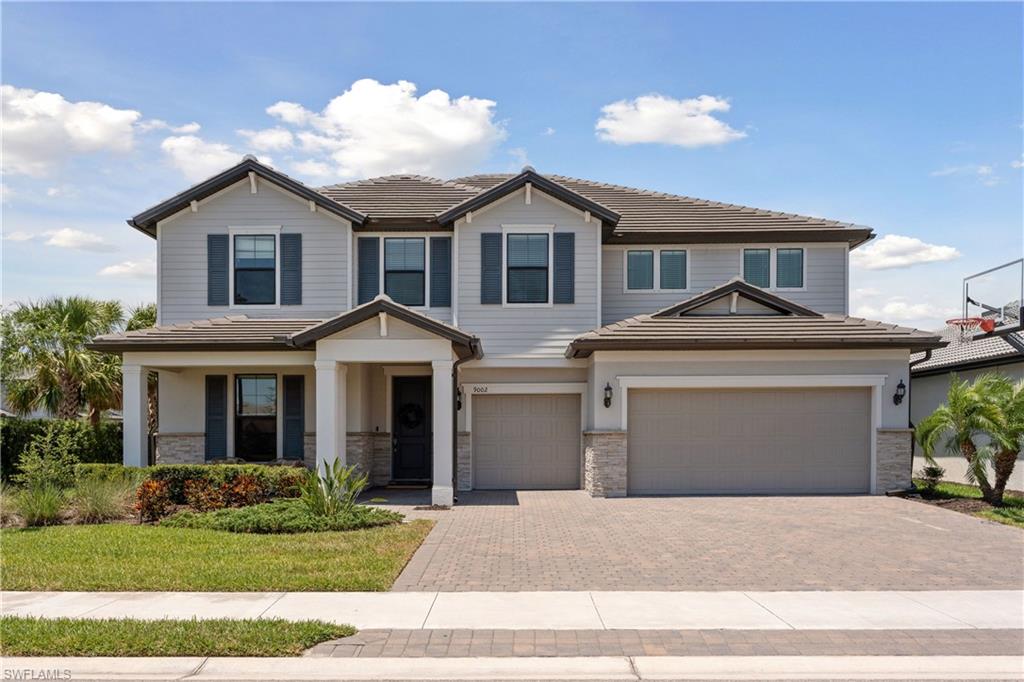
Would you like to sell your home before you purchase this one?
Priced at Only: $1,425,000
For more Information Call:
Address: 9002 Slade Ter, FORT MYERS, FL 33967
Property Location and Similar Properties
- MLS#: 224097157 ( Residential )
- Street Address: 9002 Slade Ter
- Viewed: 2
- Price: $1,425,000
- Price sqft: $349
- Waterfront: No
- Waterfront Type: None
- Year Built: 2019
- Bldg sqft: 4085
- Bedrooms: 5
- Total Baths: 4
- Full Baths: 3
- 1/2 Baths: 1
- Garage / Parking Spaces: 3
- Days On Market: 23
- Additional Information
- County: LEE
- City: FORT MYERS
- Zipcode: 33967
- Subdivision: Westbrook
- Building: Westbrook
- Provided by: Caine Luxury Team
- Contact: Samantha Aybar, LLC
- 239-330-1217

- DMCA Notice
-
DescriptionWelcome to this stunning 5 bedroom, 3.5 bathroom home located in the highly sought after Westbrook community. This luxurious home boasts an office and game room, making it perfect for those who work from home or love to entertain. As you step inside, you will be greeted by an open concept living area, which is perfect for hosting friends and family. The spacious living room features high ceilings and large windows that let in an abundance of natural light. The gourmet kitchen is a chef's dream, with high end appliances, custom cabinets, and a large island that provides plenty of counter space for food preparation. The home also features a gorgeous custom pool, which is perfect for cooling off during the hot summer months. The pool area is surrounded by a beautifully landscaped backyard that offers plenty of room for outdoor entertaining and relaxation. The primary suite is a true oasis, featuring a large walk in closet and a luxurious spa like bathroom with a soaking tub and separate shower. There are four additional bedrooms, each with ample closet space and natural light. The home offers a 3 car garage with a generous 4ft extension, providing plenty of space for vehicles and storage. This prime location is just minutes away from local schools, shopping, dining, I75 and the airport! Don't miss out on the opportunity to make this beautiful home yours!
Payment Calculator
- Principal & Interest -
- Property Tax $
- Home Insurance $
- HOA Fees $
- Monthly -
Features
Bedrooms / Bathrooms
- Additional Rooms: Den - Study, Family Room, Great Room, Guest Bath, Home Office, Laundry in Residence, Screened Lanai/Porch
- Dining Description: Breakfast Bar, Dining - Family
- Master Bath Description: Dual Sinks, Separate Tub And Shower
Building and Construction
- Construction: Concrete Block
- Exterior Features: None
- Exterior Finish: Stucco
- Floor Plan Type: Great Room, 2 Story
- Flooring: Carpet, Tile
- Kitchen Description: Island, Walk-In Pantry
- Roof: Tile
- Sourceof Measure Living Area: Property Appraiser Office
- Sourceof Measure Lot Dimensions: Property Appraiser Office
- Sourceof Measure Total Area: Property Appraiser Office
- Total Area: 6622
Property Information
- Private Spa Desc: Below Ground, Heated Electric
Land Information
- Lot Back: 75
- Lot Description: Corner
- Lot Frontage: 76
- Lot Left: 135
- Lot Right: 145
- Subdivision Number: L1
Garage and Parking
- Garage Desc: Attached
- Garage Spaces: 3.00
- Parking: Driveway Paved
Eco-Communities
- Irrigation: Central
- Private Pool Desc: Below Ground, Heated Electric, Screened
- Storm Protection: Shutters - Manual
- Water: Central
Utilities
- Cooling: Ceiling Fans, Central Electric
- Heat: Central Electric
- Internet Sites: Broker Reciprocity, Homes.com, ListHub, NaplesArea.com, Realtor.com
- Pets Limit Other: No Aggressive Breeds
- Pets: Limits
- Road: Paved Road
- Sewer: Central
- Windows: Single Hung
Amenities
- Amenities: Clubhouse, Community Pool, Community Room, Exercise Room, Play Area, Sidewalk, Streetlight, Underground Utility
- Amenities Additional Fee: 0.00
- Elevator: None
Finance and Tax Information
- Application Fee: 100.00
- Home Owners Association Fee: 0.00
- Mandatory Club Fee: 0.00
- Master Home Owners Association Fee Freq: Quarterly
- Master Home Owners Association Fee: 843.00
- Tax Year: 2022
- Total Annual Recurring Fees: 3372
- Transfer Fee: 1500.00
Rental Information
- Min Daysof Lease: 30
Other Features
- Approval: Application Fee, Buyer
- Association Mngmt Phone: 7275739300
- Boat Access: None
- Development: WESTBROOK
- Equipment Included: Auto Garage Door, Cooktop, Dishwasher, Disposal, Microwave, Refrigerator/Freezer, Wall Oven, Washer/Dryer Hookup
- Furnished Desc: Unfurnished
- Housing For Older Persons: No
- Interior Features: Cable Prewire, Foyer, Internet Available, Pantry, Smoke Detectors, Walk-In Closet
- Last Change Type: New Listing
- Legal Desc: WESTBROOK PHASE 2 BLK C LOT 336 AS DESC IN INST# 2018-66313
- Area Major: FM14 - Fort Myers Area
- Mls: Naples
- Parcel Number: 10-46-25-L1-1200C.3360
- Possession: At Closing
- Restrictions: Architectural, Deeded, No Commercial, No RV
- Section: 10
- Special Assessment: 0.00
- Special Information: Seller Disclosure Available
- The Range: 25
- View: Landscaped Area
- Zoning Code: RPD
Owner Information
- Ownership Desc: Single Family
Similar Properties
Nearby Subdivisions
Caloosa Trace
Country Oaks
Eastgate At San Carlos
Fort Myers
Granada Lakes Adult Rv Resort
Greenwood Villas
Islands At Three Oaks
Lake San Carlos
Lockwood Terrace Condo
Oakmont At The Lakes
Pine Glen
Pine Glen At 03 Oaks
Pine Run
Plaza De Manana Condo
Port San Carlos
San Carlos Golf Club Condo
San Carlos Park
San Carlos Park Golf Course Ad
San Carlos Park Northwest Addi
San Carlos Springs Condo
Somerset Townhomes
The Enclave
Three Oaks
Timber Lake
Timberlakethree Oaks
Timberwalk
Westbrook
Woodbriar



