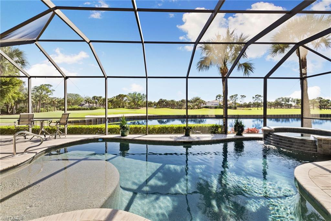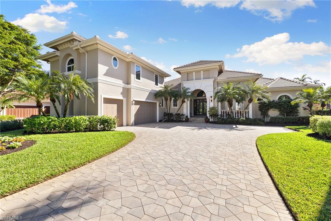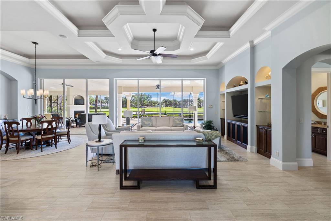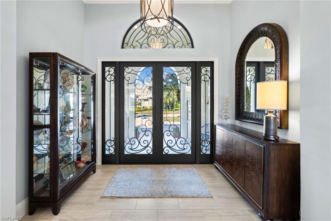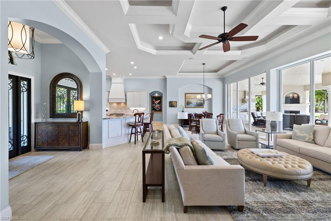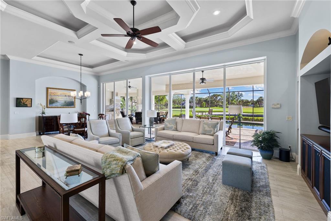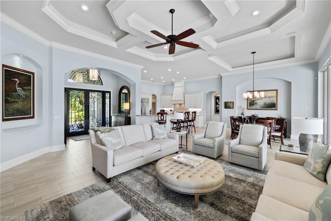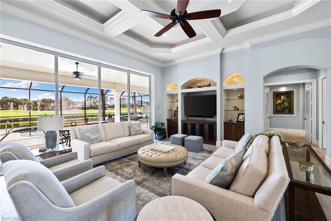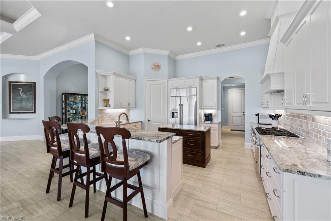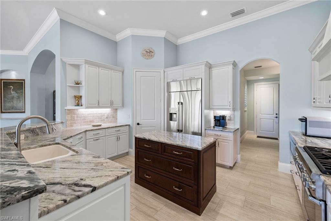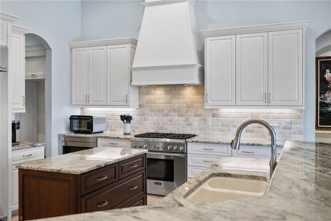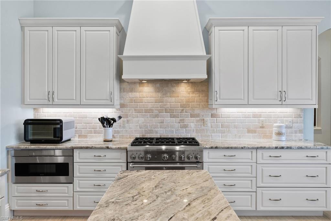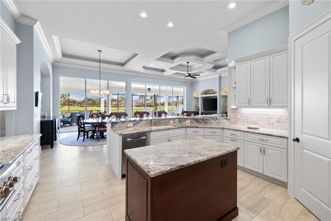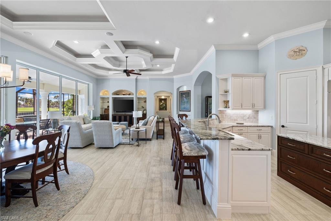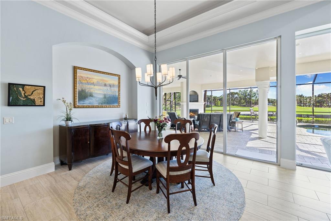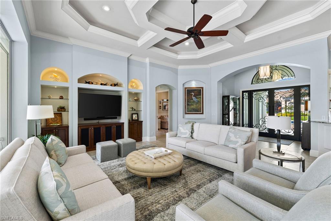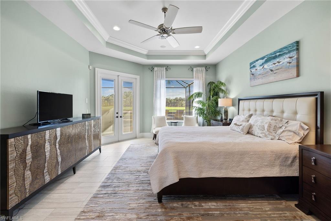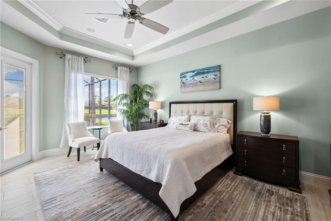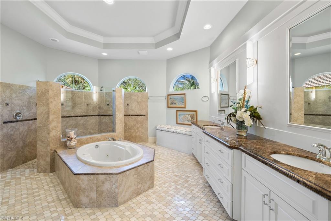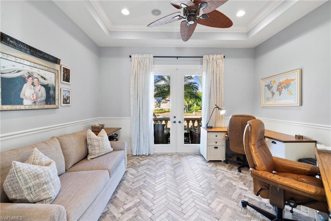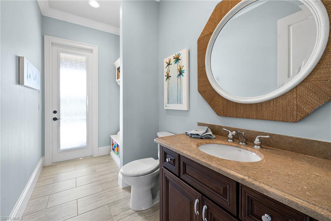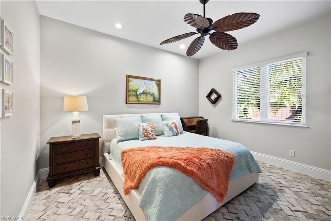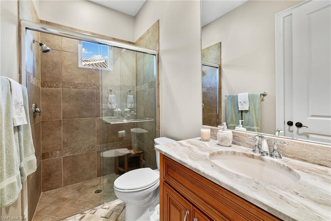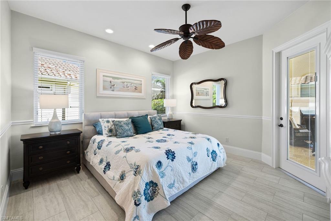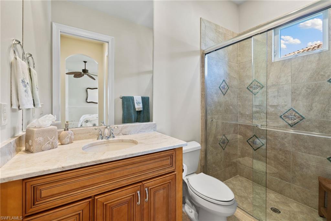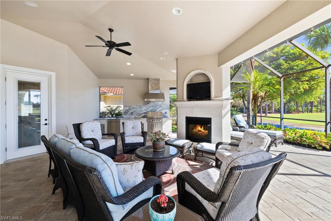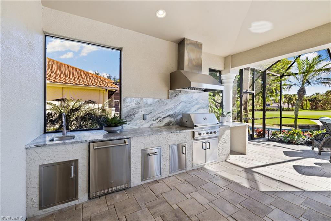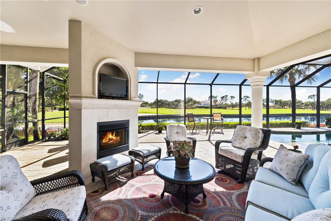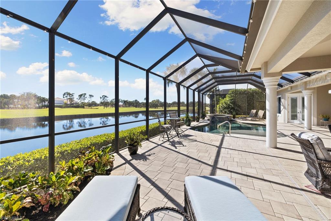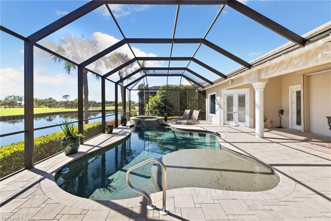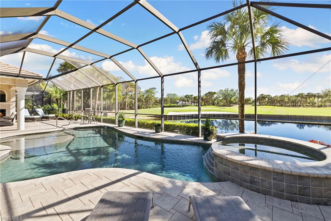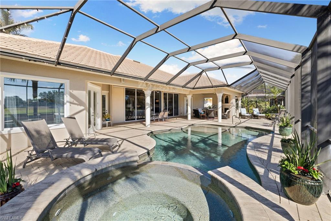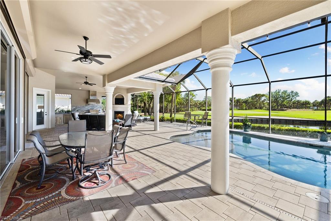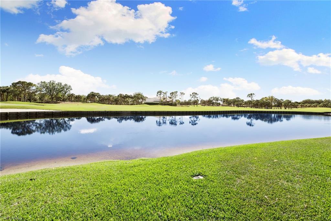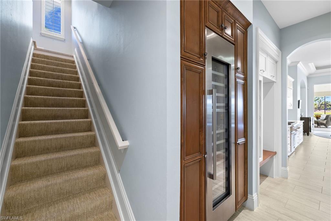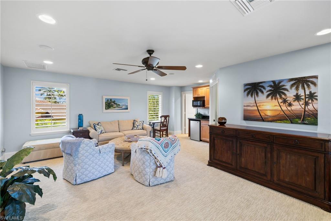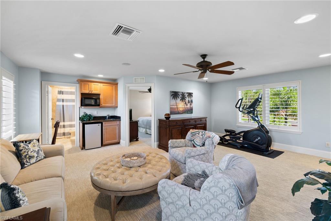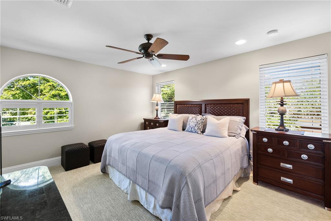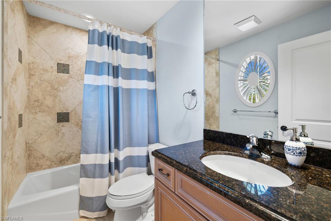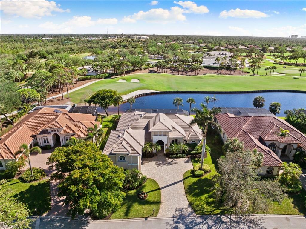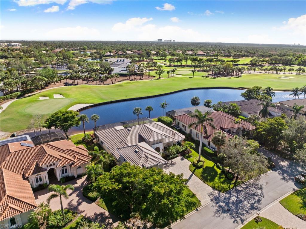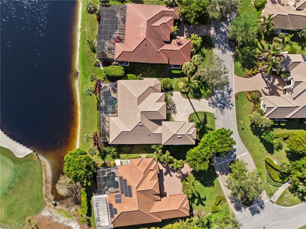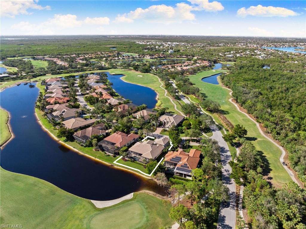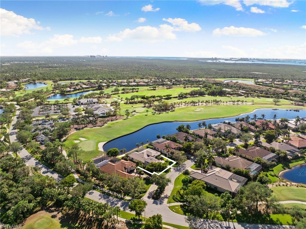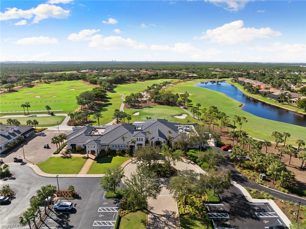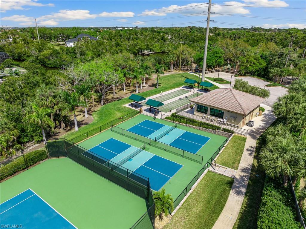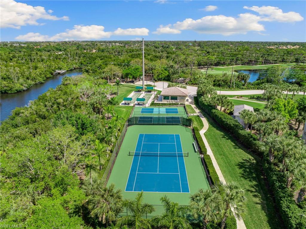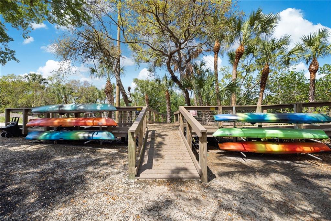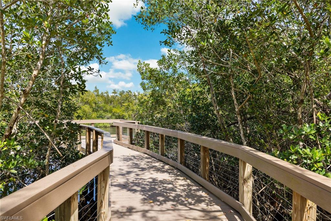6960 Misty Lake Ct, FORT MYERS, FL 33908
Property Photos
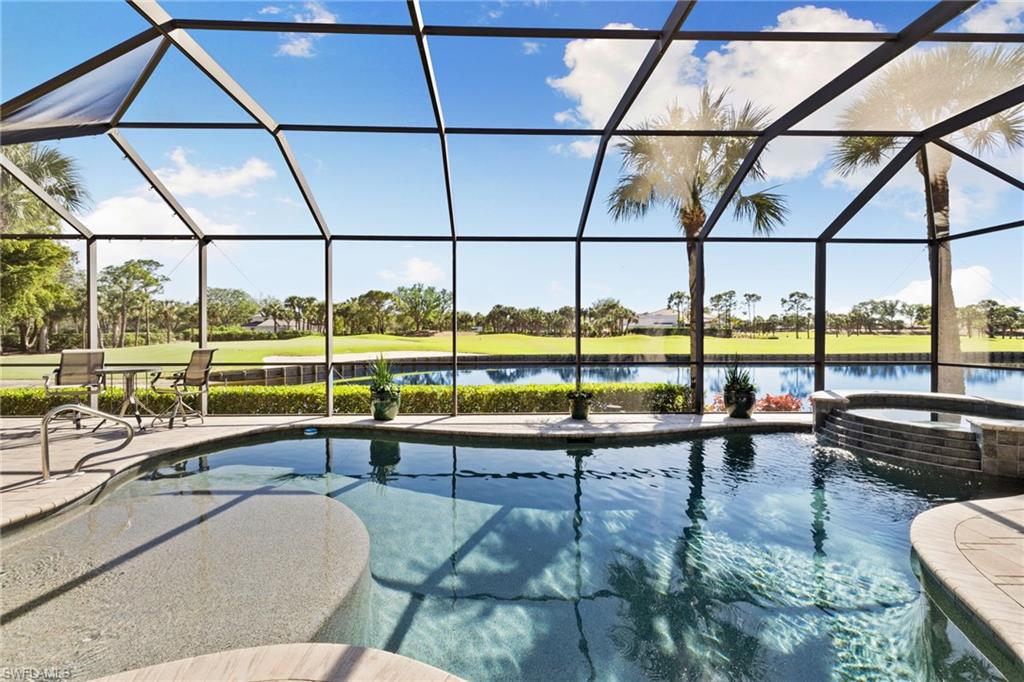
Would you like to sell your home before you purchase this one?
Priced at Only: $1,700,000
For more Information Call:
Address: 6960 Misty Lake Ct, FORT MYERS, FL 33908
Property Location and Similar Properties
- MLS#: 224096856 ( Residential )
- Street Address: 6960 Misty Lake Ct
- Viewed: 2
- Price: $1,700,000
- Price sqft: $464
- Waterfront: Yes
- Wateraccess: Yes
- Waterfront Type: Lake
- Year Built: 2005
- Bldg sqft: 3663
- Bedrooms: 4
- Total Baths: 5
- Full Baths: 4
- 1/2 Baths: 1
- Garage / Parking Spaces: 3
- Days On Market: 24
- Additional Information
- County: LEE
- City: FORT MYERS
- Zipcode: 33908
- Subdivision: Shadow Wood Preserve
- Building: Wildewood
- Provided by: John R Wood Properties
- Contact: Roxanne Jeske, PA
- 239-280-2000

- DMCA Notice
-
DescriptionLuxury living with panoramic views of shadow wood preserve. Skip the waitlistoptional full golf membership available with purchase! This extraordinary custom built home in shadow wood preserve offers sweeping se views of a tranquil lake, pristine golf course, and lush preserve. Designed with both elegance and functionality in mind, the residence showcases timeless architectural details and luxurious finishes, ensuring a seamless blend of indoor and outdoor living. The heart of the home is an expansive great room with soaring ceilings, ten foot pocket sliding doors, and dynamic ceiling details, all framing the stunning outdoor vistas. The gourmet kitchen features granite countertops, custom wood cabinetry, and premium appliances, flowing effortlessly into both formal and casual dining spaces. Each of the four spacious bedrooms boasts its own en suite bathroom, offering exceptional privacy and comfort for family or guests. Perfect for entertaining, the second floor game room includes a full bar and a private spacious guest suite, ideal for hosting extended family or friends. The outdoor living space is a true showstopper, with a large screened lanai featuring a resort style pool, spa, and sunbathing area. A fully equipped outdoor kitchen, gas grill, and a cozy gas fireplace complete this tropical retreat, inviting year round enjoyment under the florida sun. Features include new roof, complete storm protection with impact windows and electric storm shutters, sonos sound system and tv's in family room and on lanai, freshly painted exterior and interior of home, owner has taken impeccable care of home. Located west of us41 in the prestigious shadow wood preserve and walking distance to the clubhouse this home offers access to unparalleled amenities, including three championship golf courses, two elegant clubhouses, a tennis and pickleball center, and mullock creek park with kayaking, fishing, and picnic areas. With its breathtaking views, thoughtful design, and proximity to southwest floridas finest attractions, this home embodies the pinnacle of florida luxury living. This is one of those homes that you walk in and one look will do, the outdoor views take your breath away as soon as you enter.
Payment Calculator
- Principal & Interest -
- Property Tax $
- Home Insurance $
- HOA Fees $
- Monthly -
Features
Bedrooms / Bathrooms
- Additional Rooms: Den - Study, Exercise, Great Room, Guest Bath, Guest Room, Home Office, Laundry in Residence, Other, Screened Lanai/Porch
- Dining Description: Breakfast Bar, Dining - Living, Eat-in Kitchen
- Master Bath Description: Dual Sinks, Jetted Tub, Multiple Shower Heads, Separate Tub And Shower
Building and Construction
- Construction: Concrete Block
- Exterior Features: Built In Grill, Outdoor Fireplace, Outdoor Kitchen, Outdoor Shower, Sprinkler Auto, Storage
- Exterior Finish: Stucco
- Floor Plan Type: Great Room, Split Bedrooms, 2 Story
- Flooring: Carpet, Tile, Wood
- Kitchen Description: Gas Available, Island, Walk-In Pantry
- Roof: Tile
- Sourceof Measure Living Area: Property Appraiser Office
- Sourceof Measure Lot Dimensions: Property Appraiser Office
- Sourceof Measure Total Area: Property Appraiser Office
- Total Area: 4311
Property Information
- Private Spa Desc: Below Ground, Concrete, Equipment Stays, Heated Gas, Pool Bath
Land Information
- Lot Back: 83
- Lot Description: Irregular Shape
- Lot Frontage: 150
- Lot Left: 104
- Lot Right: 153
- Subdivision Number: 21
School Information
- Elementary School: SCHOOL CHOICE
- High School: SCHOOL CHOICE
- Middle School: SCHOOL CHOICE
Garage and Parking
- Garage Desc: Attached
- Garage Spaces: 3.00
- Parking: Driveway Paved
Eco-Communities
- Irrigation: Lake/Canal
- Private Pool Desc: Below Ground, Concrete, Equipment Stays, Heated Gas, Screened
- Storm Protection: Impact Resistant Doors, Impact Resistant Windows, Shutters - Screens/Fabric
- Water: Central
Utilities
- Cooling: Ceiling Fans, Central Electric, Exhaust Fan
- Gas Description: Propane
- Heat: Central Electric
- Internet Sites: Broker Reciprocity, Homes.com, ListHub, NaplesArea.com, Realtor.com
- Number Of Ceiling Fans: 10
- Pets: Limits
- Road: Paved Road, Private Road
- Sewer: Central
- Windows: Arched, Impact Resistant, Sliding
Amenities
- Amenities: BBQ - Picnic, Beach - Private, Beach Club Available, Bike And Jog Path, Bocce Court, Community Park, Community Room, Fishing Pier, Golf Course, Internet Access, Pickleball, Play Area, Private Membership, Sidewalk, Streetlight, Tennis Court, Underground Utility
- Amenities Additional Fee: 0.00
- Elevator: None
Finance and Tax Information
- Application Fee: 200.00
- Home Owners Association Desc: Mandatory
- Home Owners Association Fee: 0.00
- Mandatory Club Fee: 0.00
- Master Home Owners Association Fee Freq: Quarterly
- Master Home Owners Association Fee: 1037.00
- Tax Year: 2024
- Total Annual Recurring Fees: 4148
- Transfer Fee: 3000.00
Rental Information
- Min Daysof Lease: 30
Other Features
- Approval: None
- Association Mngmt Phone: 239-309-0622
- Boat Access: None
- Development: SHADOW WOOD PRESERVE
- Equipment Included: Auto Garage Door, Dishwasher, Disposal, Dryer, Grill - Gas, Microwave, Range, Refrigerator/Freezer, Refrigerator/Icemaker, Self Cleaning Oven, Smoke Detector, Wall Oven, Washer, Wine Cooler
- Furnished Desc: Unfurnished
- Golf Type: Golf Non Equity
- Housing For Older Persons: No
- Interior Features: Built-In Cabinets, Cable Prewire, Closet Cabinets, Coffered Ceiling, Fireplace, Foyer, French Doors, Internet Available, Laundry Tub, Pantry, Smoke Detectors, Surround Sound Wired, Tray Ceiling, Volume Ceiling, Walk-In Closet, Window Coverings
- Last Change Type: New Listing
- Legal Desc: SHADOW WOOD PRESERVE UN 7 DESC IN PB 72 PGS 1-5 BLK A LOT 23
- Area Major: FM18 - Fort Myers Area
- Mls: Naples
- Parcel Number: 18-46-25-21-0000A.0230
- Possession: At Closing
- Rear Exposure: SE
- Restrictions: Architectural, Deeded
- Section: 18
- Special Assessment: 0.00
- Special Information: Deed Restrictions, Disclosures, Seller Disclosure Available
- The Range: 25E
- View: Golf Course, Lake, Landscaped Area, Preserve
- Zoning Code: RPD
Owner Information
- Ownership Desc: Single Family
Similar Properties
Nearby Subdivisions
Abbey Row
Acreage & Unrec
Amberwood Lake Condo
America Outdoors Condo Associa
Aster Place
Avalon Preserve
Banyan Bay
Bay Haven
Bay Woods
Beachwalk Isles
Bellaire Estates
Bellamar
Bellavista
Beverly Hills
Biscayne
Biscayne Estates
Caloosa Creek
Cambridge Place
Candlewood Lake Estates
Cardinal Cove
Carver Gardens
Casa Bella Condo
Casa Del Sol
Catalina Isles
Catalpa Cove
Catalpa Pointe
Cinnamon Cove
Coachlight Manor Mobile Home
Coastal Estates
Coastal Key
Coco Bay
Coconut Creek
Coconut Creek Ph 01
Coconut Crk Ph Ii
Colonial Shores
Colony Lakes
Colony Trace
Concord
Coronado
Cottage Point Subd
Cottage Point Unrec
Coves Of Estero Bay
Coves Of Estero Bay Ii
Creekside
Creekside Preserve
Crescent Cove
Crooked Pond
Crown Colony
Cypress Bend
Davis Lake Condo
Davis Woods Condominium
Devonwood
Dove Hollow
Dove Nest
Eagles Landing
Edgewater
Emerson Square
Estero Pointe
Estero Preserve
Estero Verde
Fairway Woods At The Forest
Fernwalk
Fisherman's Cove
Flamingo Village
Forest Village
Forest Villas
Fort Myers
Fort Myers Beach Campground
Frank C Adams Subdivision Unre
Garden Cove
Gardens At Beachwalk
Gladiolus Preserve
Golfside I
Golfside Ii
Grande Cay
Graycliff
Gulf Harbour Yacht & Country C
Gulf Harbour Yacht And Country
Gulf Hideaway
Gulf Reflections
Hamilton
Hampton Lakes
Harbor Place
Harbor Place Conominium
Harbor Place Vista Condominium
Harborage
Harbour Isle Yacht And Racquet
Harbour Landings
Harbour Links
Harlem Heights
Harmony Pointe
Harvey Heights Unit 1
Hendry Creek
Heritage Farms
Heritage Farms Lake Addn
Heritage Pointe
Heron Coach Houses
Hidden Harbor
Holiday Condo Inc
Intracoastal Harbour
Iona Gardens
Iona Shores
Island Park
Island Park Village
Island Park Village Homes Sec
Island Park Woodlands
Island Park Woods
Jonathan Harbour
Jonathans Bay
Kelly Greens
Kelly Greens Golf And Country
Kelly Mcgregor
Laguna Lakes
Lakewood
Lee Plantation
Lexington Country Club
Linda Loma
Longpond Village
Lucaya
Mandolin Bay
Manor
Mariposa
Mastique
Mcgregor Mobile Manor
Mcgregor Park Condo
Mcgregor Pines
Mcgregor Woods
Meadowlark Cove
Mill Pond
Mirada
Mobilehaven Estates Unrec
Monterey
Mossy Glen
Newport Glen
Not Applicable
Oak Knoll
Oxford Pointe
Palm Acres
Palmas Del Sol
Palmetto Palms R V
Palmetto Point
Parkridge
Parkside
Parkside Condo
Partridge Place
Pebble Beach
Pheasant Court Villas
Plantation Estates Mobile Home
Portofino Springs
Ports Of Iona
Prentiss Pointe
Punta Rassa
Quail Cove
Quail Run
Quail Run Condo
Rindfleisch Subd
River By
Rivers Edge
Robin's Roost
Royal Pointe
Royal Woods
Royal Woods Ph 01
Sabal Pointe
Sagamore Court
Sail Harbour
San Mateo
Sandalwood
Sanibel Harbour Tower Condo
Sanibel Sunset Villas Condo
Sanibel View Condo
Sanibel Way Condo
Santa Barbara
Sea Breeze Lofts Condominium
Seabreeze
Shadow Wood Preserve
Shallows
Sheltering Pines
Shenandoah
Siesta Pines Condo
Sommerset Villas
Sonsette
Southmont Cove
Southpark Woods Condo
Southwind Sub
Southwind Subdivision
Sparrowood
St. Charles Harbour
Stonebridge North
Stonebridge South
Sunny Grove
Sutton Walk
Tahitian Shores
Tamarind Cay
Ten Mile Anchorage
Terrace
Terrace Iii
Terrace V
Terraverde Country Club
The Forest
The Paramount
The Shores
The Villas At Causeway Key
Thunderbird Mobile Homes
Tide Marsh
Tidewater Island
Timber Lake Condo
Timber Run Subd
Timberwood Village
Tropical Cove
Venetian Pointe
Verandas
Veridian
Village
Villas At Cinnamon Cove
Water's Edge
Water's Edge Four
Waterford
Waters Edge At The Forest
Waterway Bay
Wedgewood
Wellington
Westwood Place
Whisperwood Townhouse
Wildewood
Wildwood Addition
Windward Way Condo
Winkler Estates
Woodlands At Island Park Woodl



