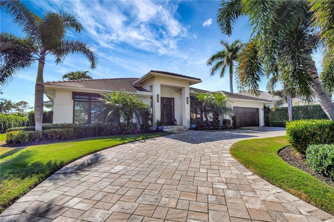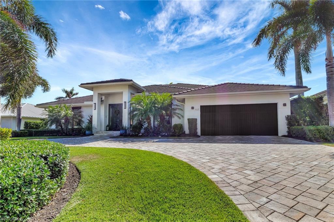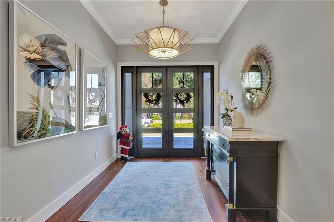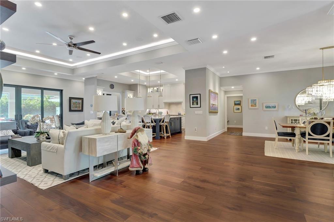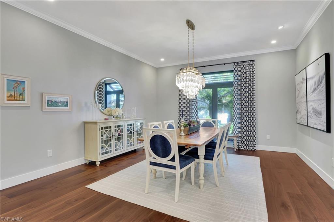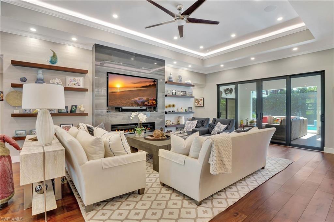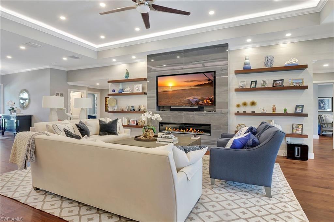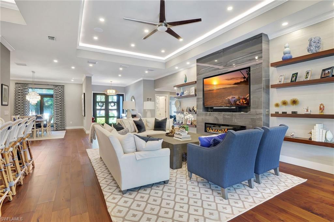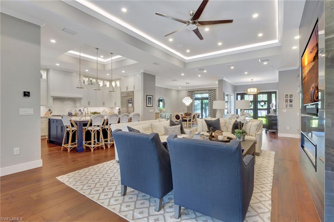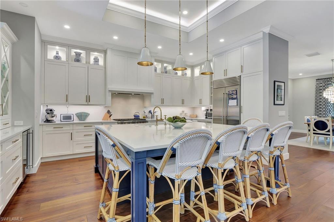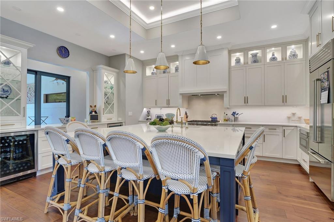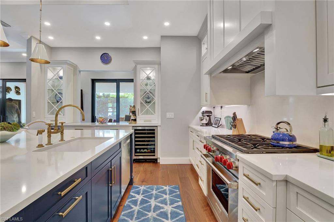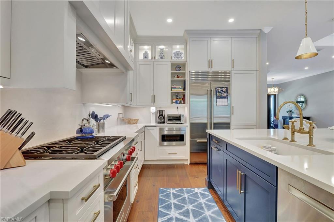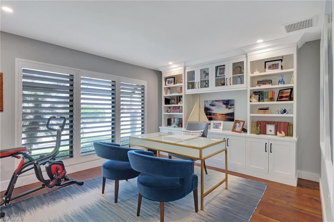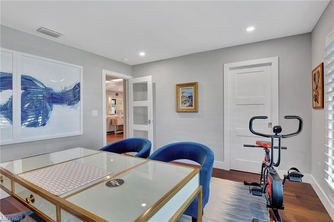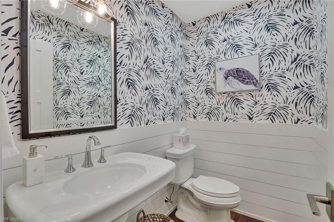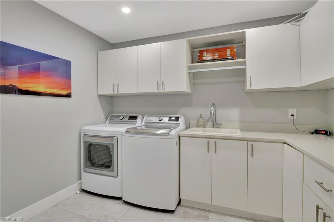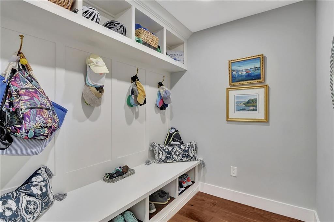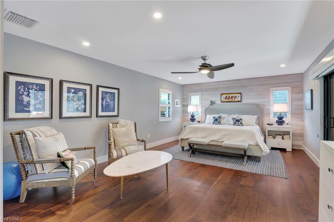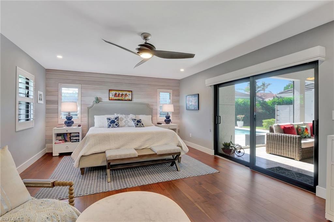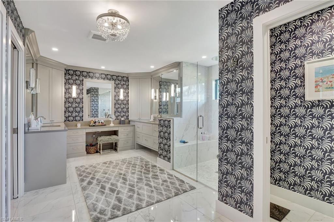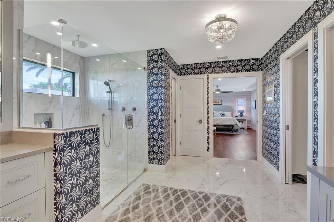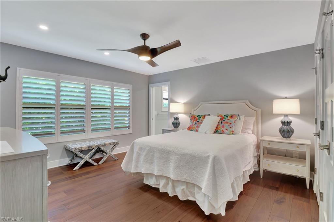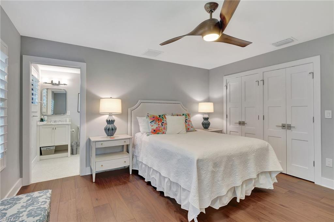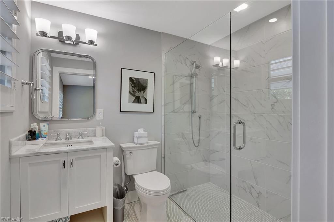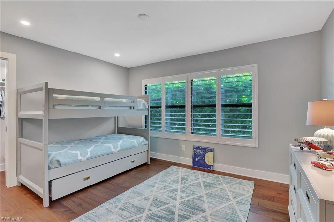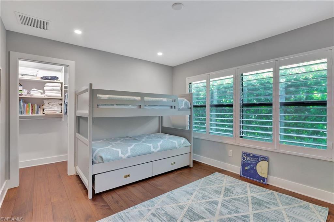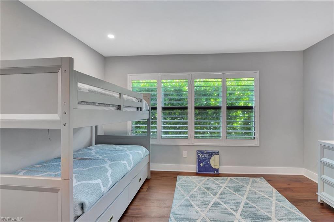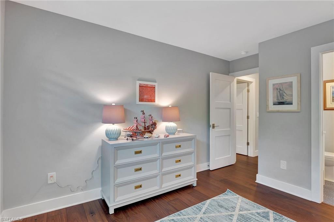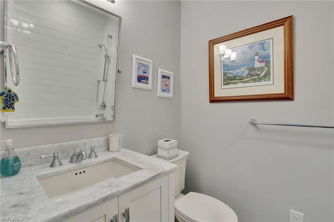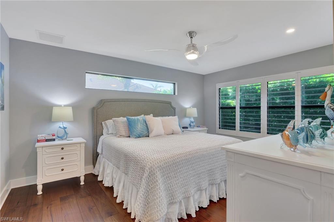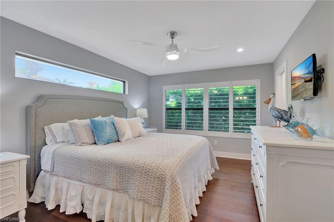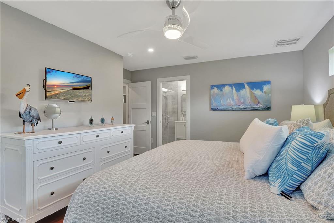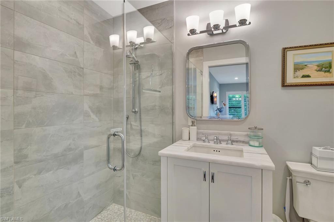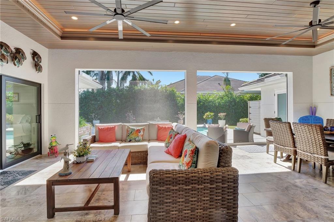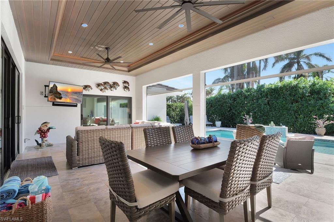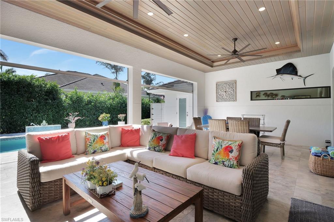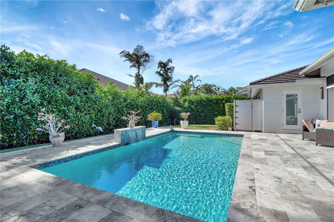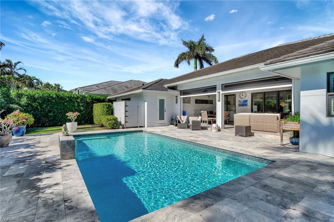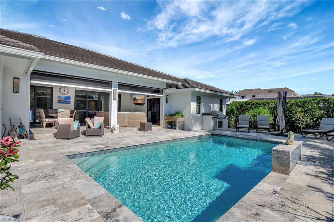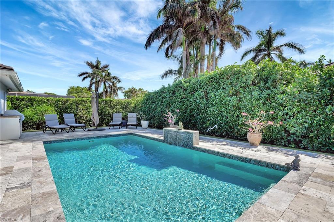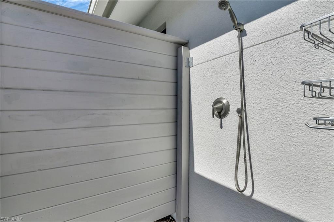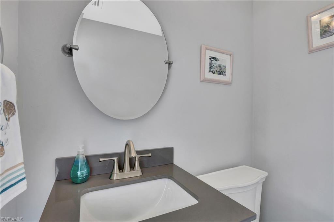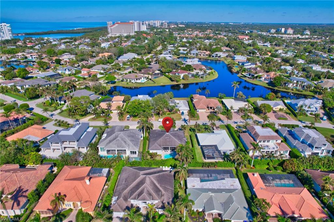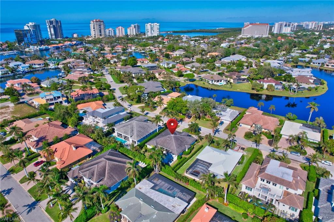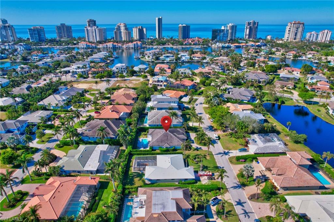468 Devils Ln, NAPLES, FL 34103
Property Photos
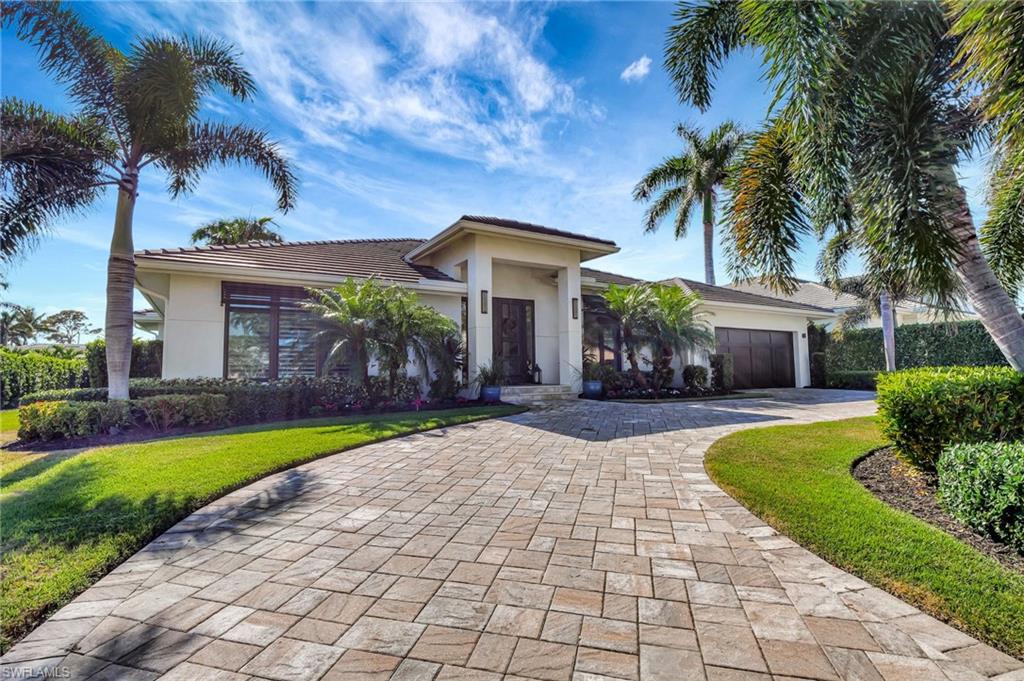
Would you like to sell your home before you purchase this one?
Priced at Only: $3,999,000
For more Information Call:
Address: 468 Devils Ln, NAPLES, FL 34103
Property Location and Similar Properties
- MLS#: 224096479 ( Residential )
- Street Address: 468 Devils Ln
- Viewed: 5
- Price: $3,999,000
- Price sqft: $1,152
- Waterfront: No
- Waterfront Type: None
- Year Built: 1978
- Bldg sqft: 3470
- Bedrooms: 5
- Total Baths: 6
- Full Baths: 4
- 1/2 Baths: 2
- Garage / Parking Spaces: 2
- Days On Market: 25
- Additional Information
- County: COLLIER
- City: NAPLES
- Zipcode: 34103
- Subdivision: Park Shore
- Building: Park Shore
- Provided by: Coldwell Banker Realty
- Contact: John Russo
- 239-262-7131

- DMCA Notice
-
DescriptionThis fully renovated home offers the perfect blend of luxury, functionality, and exceptional quality, meticulously designed with top tier materials and finishes throughout. Complete renovation: every detail has been thoughtfully upgraded, including all electrical, plumbing, windows, and doors. The open concept living spaces feature engineered wood floors, hurricane resistant windows, and a cozy gas fireplace. Gourmet kitchen & living areas: the chefs kitchen and spacious living areas are perfect for both everyday living and entertaining. Private bedrooms & en suites: the home features four bedrooms, each with a custom en suite bath, offering ultimate privacy and comfort. The master suite includes dual walk in closets with built ins. State of the art systems: this home is equipped with new electrical and plumbing systems, two tankless water heaters, two air handlers, a whole house generator, and a sprinkler system to maintain lush landscaping. Hurricane protection & safety: peace of mind is ensured with impact resistant windows, storm screens, a top tier hurricane rated garage door, an alarm system, and water sensors. Luxurious pool & outdoor living: the backyard oasis features a completely rebuilt saltwater pool with new equipment, surrounded by manicured hedges, palm trees, and fruit trees. A new england style outdoor shower adds the perfect touch. Driveway & garage: the elegant circular driveway is paved with premium stone, leading to an oversized garage with a mini split air conditioner and a hurricane resistant door. Upgraded interiors & added spaces: the home includes a newly expanded mudroom and laundry room, four full bathrooms and two half bathrooms (including a pool bath), and spray foam insulation for added energy efficiency. Specialty features: a 500 gallon propane tank powers the gas fireplace, a built in safe provides security, and a whole house water filter ensures pristine water. This one of a kind home offers unmatched luxury and attention to detail, designed to elevate your lifestyle. Whether relaxing by the pool, enjoying the spacious interiors, or retreating to your private en suite, this home is the epitome of refined living.
Payment Calculator
- Principal & Interest -
- Property Tax $
- Home Insurance $
- HOA Fees $
- Monthly -
Features
Bedrooms / Bathrooms
- Additional Rooms: Home Office, Laundry in Residence, Open Porch/Lanai, Screened Lanai/Porch
- Dining Description: Dining - Living
- Master Bath Description: Dual Sinks
Building and Construction
- Construction: Concrete Block
- Exterior Features: Built In Grill, Fence, Fruit Trees, Outdoor Shower, Patio, Privacy Wall, Sprinkler Auto
- Exterior Finish: Stucco
- Floor Plan Type: Great Room
- Flooring: Tile, Wood
- Kitchen Description: Gas Available, Island
- Roof: Slate
- Sourceof Measure Living Area: Property Appraiser Office
- Sourceof Measure Lot Dimensions: Property Appraiser Office
- Sourceof Measure Total Area: Property Appraiser Office
- Total Area: 3976
Land Information
- Lot Back: 92
- Lot Description: Regular
- Lot Frontage: 92
- Lot Left: 138
- Lot Right: 135
- Subdivision Number: 112900
Garage and Parking
- Garage Desc: Attached
- Garage Spaces: 2.00
- Parking: Circle Drive, Driveway Paved
Eco-Communities
- Irrigation: Central
- Private Pool Desc: Below Ground, Concrete, Heated Electric, Salt Water System
- Storm Protection: Impact Resistant Doors, Impact Resistant Windows, Other
- Water: Central
Utilities
- Cooling: Ceiling Fans, Central Electric
- Gas Description: Propane
- Heat: Central Electric
- Internet Sites: Broker Reciprocity, Homes.com, ListHub, NaplesArea.com, Realtor.com
- Pets: No Approval Needed
- Road: Paved Road
- Sewer: Central
- Windows: Impact Resistant
Amenities
- Amenities: Beach Access
- Amenities Additional Fee: 0.00
- Elevator: None
Finance and Tax Information
- Application Fee: 0.00
- Home Owners Association Fee: 0.00
- Mandatory Club Fee: 0.00
- Master Home Owners Association Fee: 0.00
- Tax Year: 2023
- Transfer Fee: 0.00
Other Features
- Approval: None
- Block: 31
- Boat Access: None
- Development: PARK SHORE
- Equipment Included: Auto Garage Door, Cooktop - Gas, Dishwasher, Disposal, Dryer, Generator, Grill - Other, Microwave, Refrigerator, Refrigerator/Freezer, Security System, Smoke Detector, Tankless Water Heater, Washer
- Furnished Desc: Unfurnished
- Golf Type: No Golf Available
- Housing For Older Persons: No
- Interior Features: Built-In Cabinets, Cable Prewire, Fire Sprinkler, Tray Ceiling, Walk-In Closet
- Last Change Type: New Listing
- Legal Desc: PARK SHORE UNIT 4 BLK 31 LOT 16
- Area Major: NA05 - Seagate Dr to Golf Dr
- Mls: Naples
- Parcel Number: 16055600009
- Possession: At Closing
- Restrictions: None/Other
- Section: 16
- Special Assessment: 0.00
- The Range: 25
- View: Landscaped Area
Owner Information
- Ownership Desc: Single Family
Nearby Subdivisions
Admiralty Point
Allegro
Ardissone
Aria
Bad Axe
Bay Shore Place
Baypointe At Naples Cay
Belair
Belair Club At Parkshore
Belmont Court
Bent Pines Villas Condo
Billows
Binnacle
Bordeaux Club
Braine Park
Breakers
Brittany
Camelot Club
Century Estates
Chateau Suzanne
Club At Naples Cay
Colonade
Colony Gardens
Commodore Club
Coquina Club
Cypress Woods Estates
Enclave At Park Shore
Esplanade Club
Gulf Acres
Gulf Bay Apartments
Gulfcoast Inn Of Naples
Gulfside
Harborside Gardens
Harborside Terrace
Harborside West
Harbour Cove
Hemingway Place
Hidden Lake Subdivision
Hidden Lake Villas
High Point
High Point Country Club
Hilltop
Holly Greens Villa
Horizon House
Imperial Club
Jacaranda
Jamaica Towers
Jennifer Shores
La Maison Club
La Mer
Lakeview Pines
Lakewood Park
Lausanne
Le Ciel Park Tower
Le Ciel Venetian Tower
Le Jardin
Le Parc
Lucerne
Lusso Villas
Madrid Club
Martinique Club
Meridian Club
Mews Of Naples
Monaco Beach Club
Monticello At Naples
Moorings
Morningside
Naples Continental
Naples Heights
Naples Imp Co Little Farms
Naples Terrace
Naples Twin Lakes
Navarra Club
North Naples Highlands
Oak Knoll
Park Place
Park Plaza
Park Shore
Park Shore Landings
Park Shore Resort
Park Shore Tower
Park West Villas
Pelican Point
Piedmont Club
Portside Club
Provence
Regal Point
Regency Towers
Regent
Riviera At Moorings
Rosemary Heights
Savoy
Seagate
Seagate Villas
Seasons At Naples Cay
Shore Club
Shores Of Naples
Solamar
Solana Oaks
Somerset At Moorings
Sorrento Gardens
Sorrento Villas
Southern Clipper
Sperling
Spindrift Club
St Croix Club
Sun Terrace
Surfsedge
Swan Lake Club
Terraces At Park Shore
Trail Terrace
Venetian Bayview
Venetian Villas
Villa Mare
Village West
Villas Of Park Shore
Vistas At Park Shore
Waldorf
Westlake
Westshore At Naples Cay
Windemere
Windsor Court
Yacht Harbor Manor



