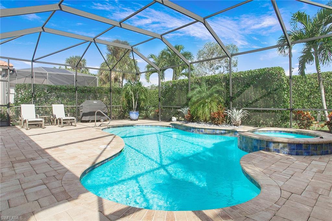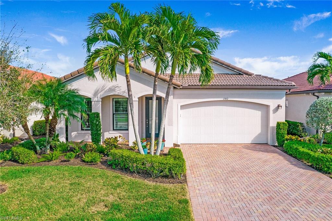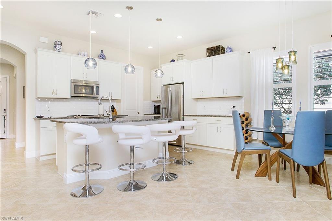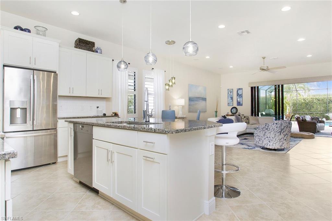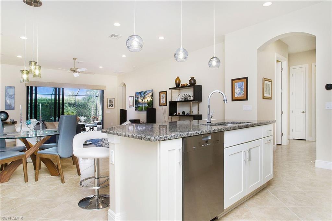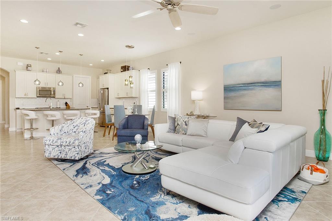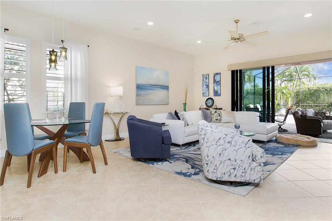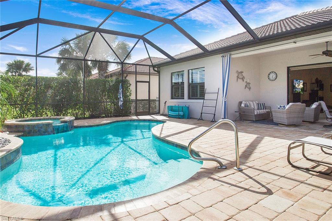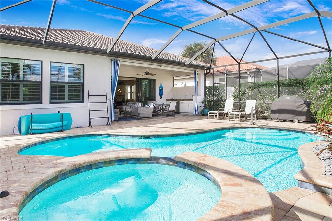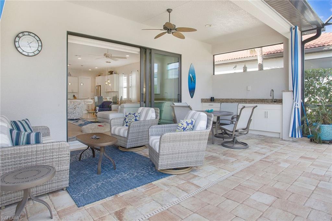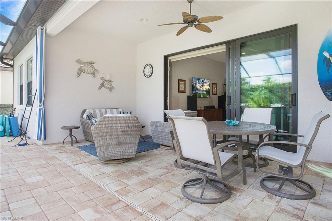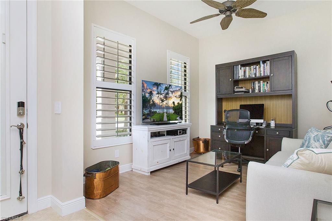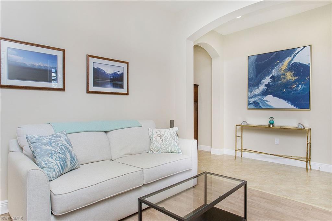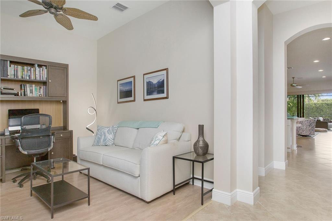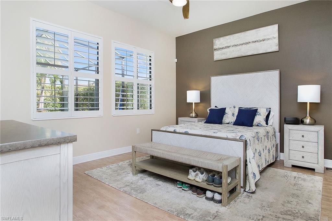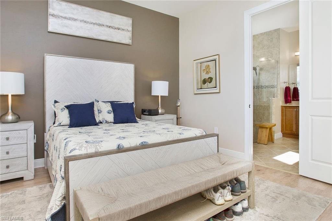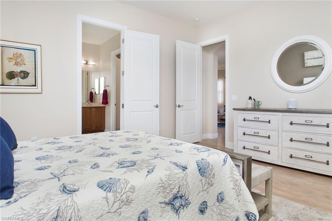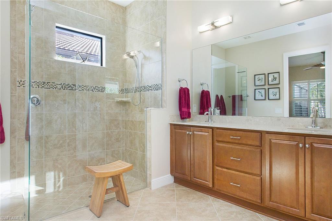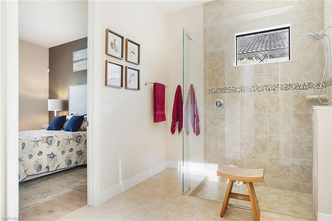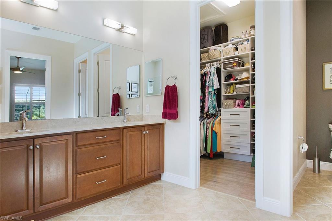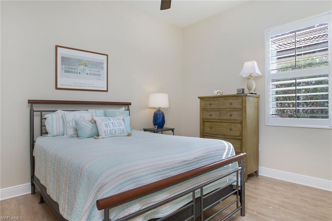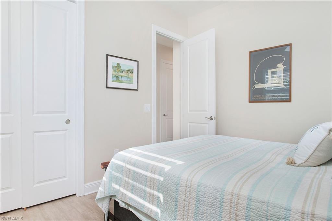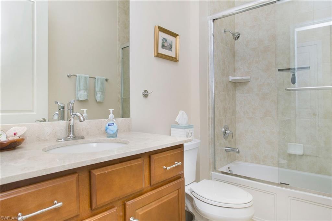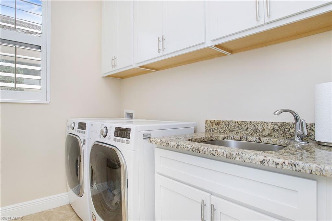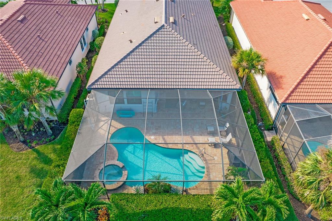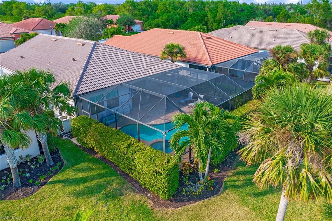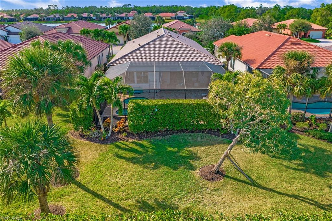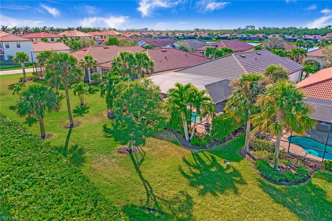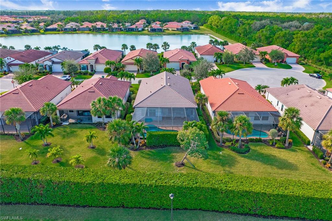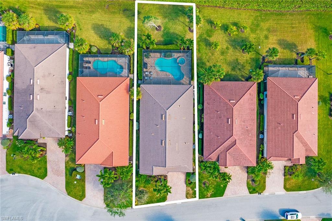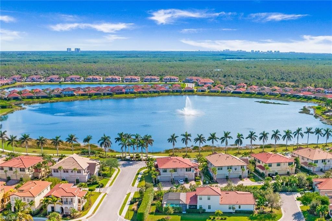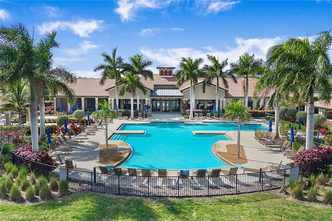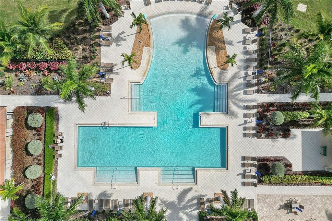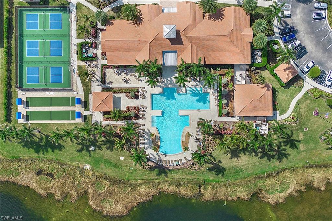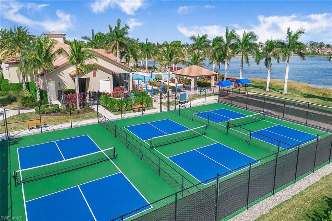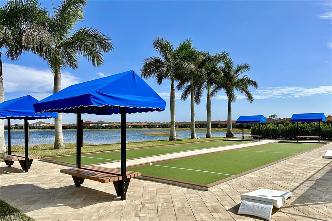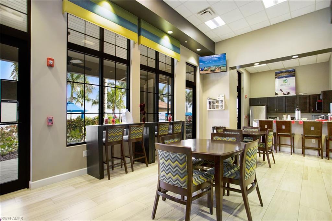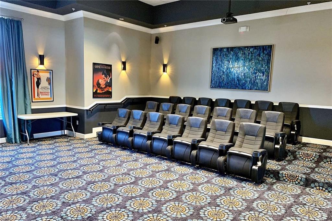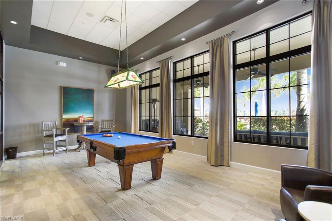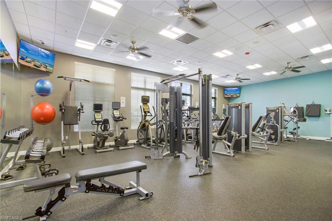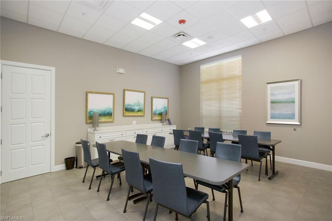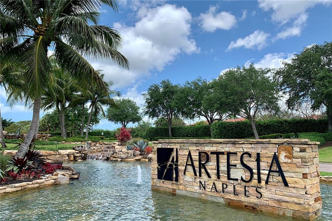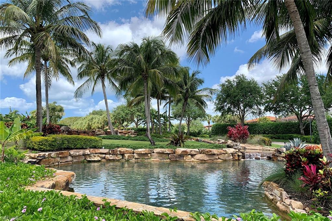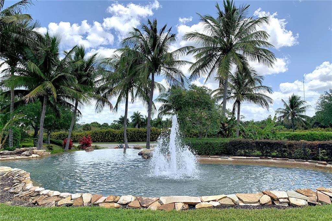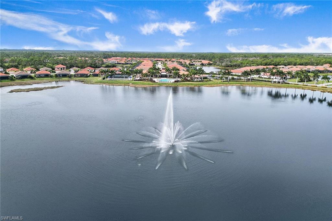1382 Petone Ct, NAPLES, FL 34113
Property Photos
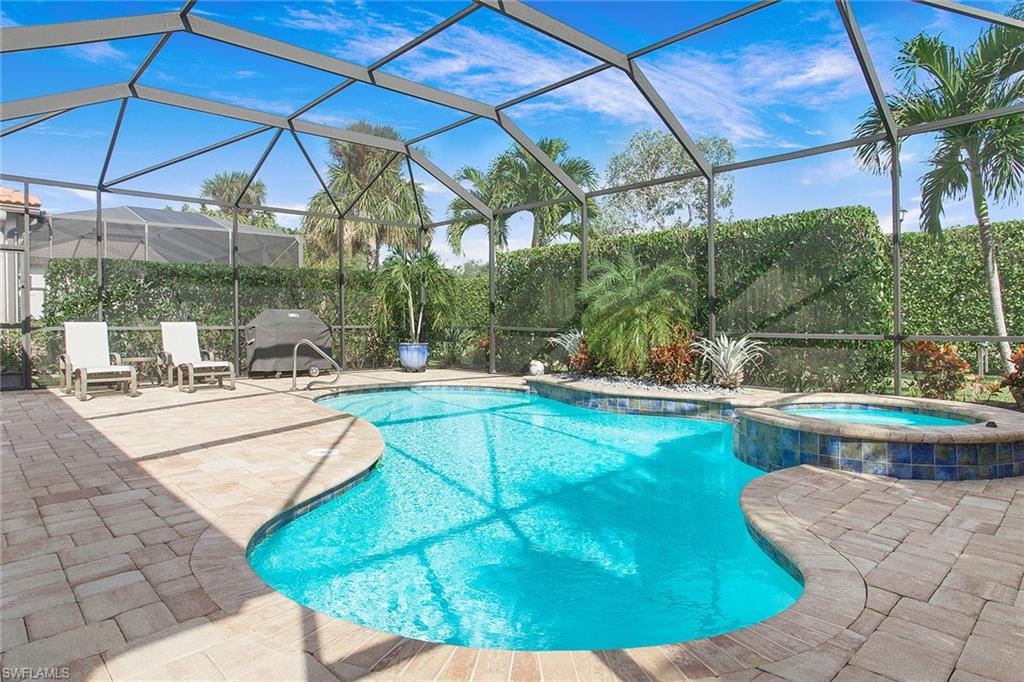
Would you like to sell your home before you purchase this one?
Priced at Only: $795,000
For more Information Call:
Address: 1382 Petone Ct, NAPLES, FL 34113
Property Location and Similar Properties
- MLS#: 224096320 ( Residential )
- Street Address: 1382 Petone Ct
- Viewed: 2
- Price: $795,000
- Price sqft: $401
- Waterfront: No
- Waterfront Type: None
- Year Built: 2015
- Bldg sqft: 1982
- Bedrooms: 2
- Total Baths: 2
- Full Baths: 2
- Garage / Parking Spaces: 2
- Days On Market: 23
- Additional Information
- County: COLLIER
- City: NAPLES
- Zipcode: 34113
- Subdivision: Artesia
- Building: Artesia
- Middle School: MANATEE SCH
- High School: LELY
- Provided by: Premier Sotheby's Int'l Realty
- Contact: Tim Brundage
- 239-449-3400

- DMCA Notice
-
DescriptionWelcome to Artesia, one of Naples newest private gated lifestyle communities offering an abundance of amenities. This stylish Grand Cayman model by renowned WCI is on a cul de sac with a picturesque nature preserve. Petone Court is a secluded, quiet and low traffic street with only 17 residences. It is commonly touted by Artesia residents as the best street in the neighborhood. The oversized custom built, 30 foot deep lanai with cage is one of the largest in the neighborhood and features a large freeform heated pool, spa with waterfall, summer kitchenette with refrigerator and sink, no see um screens upgrade, and is surrounded by lush tropical landscaping providing serenity and privacy. Spacious and bright, the home offers premium upgrades throughout. The large kitchen features a newer 22 cubic foot GE Profile French door refrigerator, GE Profile range, Miele Futura dishwasher, touchless faucet, expansive breakfast bar, granite countertops, 42 inch upper cabinetry, custom tiled backsplash, walk in pantry with custom shelving, and custom handmade pendant lights and chandelier. The expansive private primary suite offers a dual sink vanity, frameless Euro glass shower enclosure, discreet water closet, and a spacious walk in closet with custom storage and drawer system. Additional premium upgrades include impact resistant windows and doors, 8 foot interior and exterior doors, 10 foot ceilings, custom plantation shutters throughout, upgraded plumbing fixtures, durable maintenance free wood look vinyl flooring, whole house water filtration system, and a 6 by 6 foot bonus storage closet with shelving. Laundry facility with newer LG front load washer and dryer, convenient utility sink with granite countertop and plenty of storage cabinetry. The garage features durable epoxy floor coating, wall mounted vehicle vacuum unit, and shelving/storage. Large backyard space for recreation and play. Brick paver driveway, walkway, porch and lanai power washed and sealed. HVAC system regularly maintained. Enjoy the modern clubhouse featuring festive community social events, resort style swimming pool, three newer pickleball courts, two newer bocce ball courts, billiards room, fully equipped gym, exercise and craft classes, movie theater, dog parks and lakeside recreational paths. Short drive to downtown Naples and Marco Island, the best of both worlds. The HOA fee includes cable TV and internet. No CDD fee. Bike racks in garage excluded.
Payment Calculator
- Principal & Interest -
- Property Tax $
- Home Insurance $
- HOA Fees $
- Monthly -
Features
Bedrooms / Bathrooms
- Additional Rooms: Den - Study, Great Room, Guest Bath, Guest Room, Home Office, Laundry in Residence, Screened Lanai/Porch
- Dining Description: Breakfast Bar, Dining - Living, Eat-in Kitchen
- Master Bath Description: Dual Sinks, Shower Only
Building and Construction
- Construction: Concrete Block
- Exterior Features: Patio, Private Road, Sprinkler Auto
- Exterior Finish: Stucco
- Floor Plan Type: Great Room, Split Bedrooms
- Flooring: Tile, Vinyl
- Roof: Tile
- Sourceof Measure Living Area: Property Appraiser Office
- Sourceof Measure Lot Dimensions: Property Appraiser Office
- Sourceof Measure Total Area: Property Appraiser Office
- Total Area: 2392
Property Information
- Private Spa Desc: Below Ground, Concrete, Equipment Stays, Heated Electric, Pool Integrated, Screened
Land Information
- Lot Back: 52
- Lot Description: Cul-De-Sac, Dead End, Regular
- Lot Frontage: 53
- Lot Left: 170
- Lot Right: 163
- Subdivision Number: 168497
School Information
- Elementary School: MANATEE ELEM SCH
- High School: LELY HIGH SCHOOL
- Middle School: MANATEE MIDDLE SCH
Garage and Parking
- Garage Desc: Attached
- Garage Spaces: 2.00
- Parking: Driveway Paved
Eco-Communities
- Irrigation: Central
- Private Pool Desc: Below Ground, Concrete, Custom Upgrades, Equipment Stays, Heated Electric, Screened
- Storm Protection: Impact Resistant Doors, Impact Resistant Windows
- Water: Central, Filter
Utilities
- Cooling: Ceiling Fans, Central Electric, Heat Pump
- Heat: Central Electric, Heat Pump
- Internet Sites: Broker Reciprocity, Homes.com, ListHub, NaplesArea.com, Realtor.com
- Pets: With Approval
- Road: Paved Road, Private Road
- Sewer: Central
- Windows: Impact Resistant, Single Hung
Amenities
- Amenities: Billiards, Bocce Court, Clubhouse, Community Park, Community Pool, Community Room, Dog Park, Exercise Room, Hobby Room, Internet Access, Library, Pickleball, Sidewalk, Streetlight, Theater, Underground Utility
- Amenities Additional Fee: 0.00
- Elevator: None
Finance and Tax Information
- Application Fee: 250.00
- Home Owners Association Desc: Mandatory
- Home Owners Association Fee: 0.00
- Mandatory Club Fee: 0.00
- Master Home Owners Association Fee Freq: Quarterly
- Master Home Owners Association Fee: 1216.00
- One Time Othe Fee: 750
- Tax Year: 2023
- Total Annual Recurring Fees: 4864
- Transfer Fee: 2250.00
Rental Information
- Min Daysof Lease: 30
Other Features
- Approval: Application Fee, Buyer
- Association Mngmt Phone: 239-261-3440
- Boat Access: None
- Development: ARTESIA
- Equipment Included: Auto Garage Door, Cooktop - Electric, Disposal, Dryer, Microwave, Range, Refrigerator/Icemaker, Smoke Detector, Washer, Water Treatment Owned
- Furnished Desc: Unfurnished
- Golf Type: No Golf Available
- Housing For Older Persons: No
- Interior Features: Cable Prewire, Closet Cabinets, Foyer, Internet Available, Laundry Tub, Pantry, Smoke Detectors, Walk-In Closet, Window Coverings
- Last Change Type: New Listing
- Legal Desc: ARTESIA NAPLES PHASE 3 LOT 39
- Area Major: NA09 - South Naples Area
- Mls: Naples
- Parcel Number: 22435012285
- Possession: Negotiable
- Restrictions: Architectural, Deeded, No Commercial, No RV
- Special Assessment: 0.00
- The Range: 26
- View: Landscaped Area
- Zoning Code: AE
Owner Information
- Ownership Desc: Single Family
Similar Properties
Nearby Subdivisions
100 La Peninsula
200 La Peninsula
400 La Peninsula
600 La Peninsula
Abbington Village
Alberi Acqua
Alden Woods
Aquamarine At Sunstone
Artesia
Ascot At Lely Resort
Ashton Place
Augusta Court
Augusta Woods
Avellino
Bradstrom Village
Brook Pines
Calumet Reserve
Casoria
Champions
Chase Preserve
Chatham Pointe
Classics Plantation Estates
Coral Falls Resort
Cordoba
Cottesmore
Country Club Manor
Cypress Gate
Deerwood Villas
Di Napoli
Doral Unit1
Eagle Creek
Eagle Creek Country Club
Eagle Creek Estates
Eaglewood
El Capistrano
Fairway Gardens
Fairway Towers
Falcons Glen
Fountains
Four Fountains
Giaveno
Gleneagles
Golf View Manor Condo
Greenlinks
Hammocks
Hawthorne
Hidden Sanctuary Village
Hitching Post Mobile Home Park
Indian Wells Golf Villas
Ironwood
Isles Of Capri
Isles Of Collier Preserve
La Peninsula
Lakoya
Legacy
Lely
Lely Country Club
Lely Golf Estates
Lely Island Estates
Lely Landings
Lely Resort
Majors
Marco Towers
Masters Reserve
Moorgate Point
Murfield
Mustang Island
Mustang Villas
Myrtle Cove Acres
Mystic Greens
Naples Green
Naples Manor
Naples Manor Lakes
Ole
Palmetto Dunes
Palmetto Dunes At Lely Golf Es
Pavia
Pepperwood
Peridot At Sunstone
Pine Hurst Estates
Pinehurst Estates
Players Cove
Ponziane
Prestwick Place
Regency Woods
Saratoga
Signature Club
Siracusa
St Andrews At Lely Golf Estate
Stonegate At Eagle Creek
Tanglewood
Tarpon Village Apts
The Peninsula At Treviso Bay
Tierra Del Sol Condo Unit
Tiger Island Estates
Timbercreek
Torrey Pines
Trail Acres
Treetops Of Naples
Trevi
Treviso Bay
Twin Dolphins
Valley Stream Court
Valley Stream Townhouse
Verandas At Tiger Island
Vercelli
Victoria Falls
Village Green
Vista Palms
Vista Rio
Woodgate At Naples



