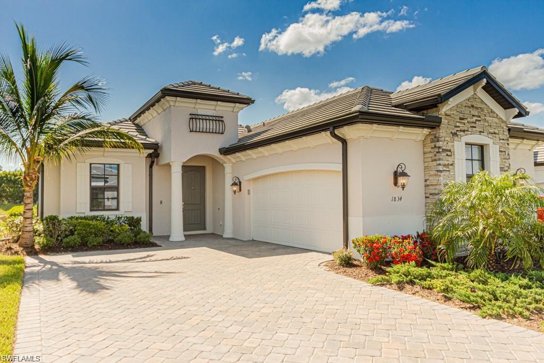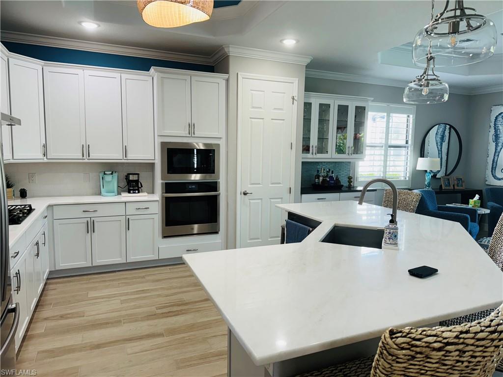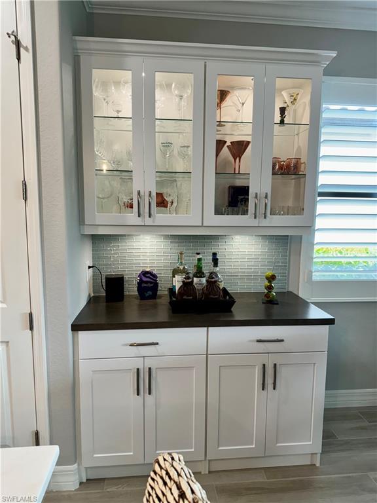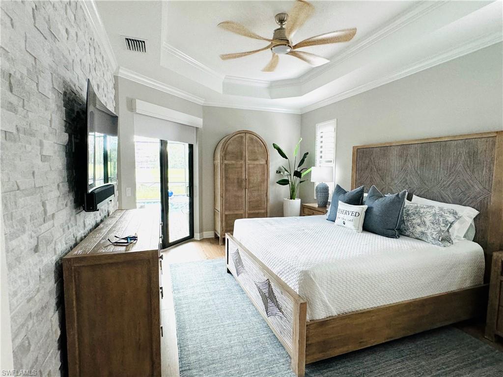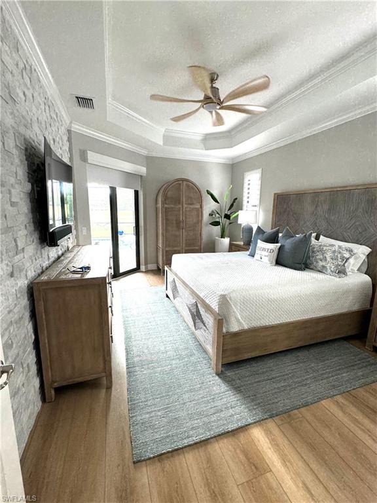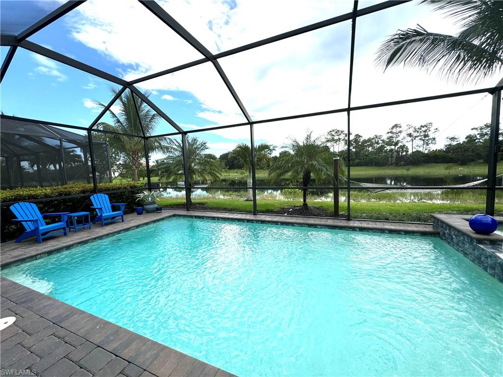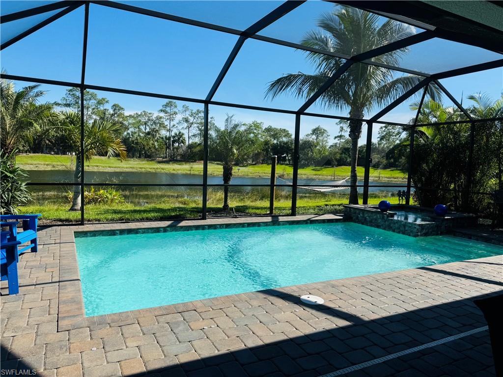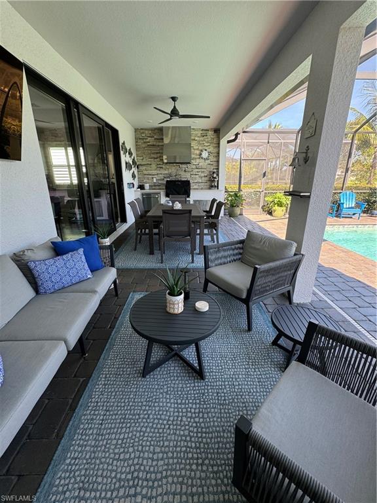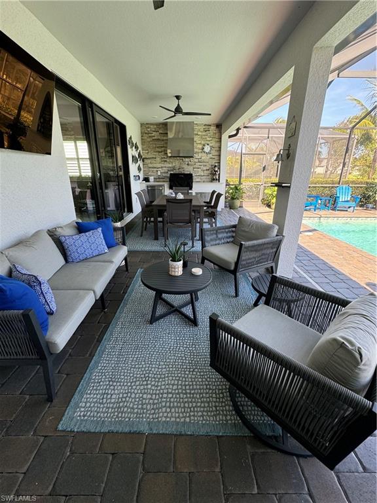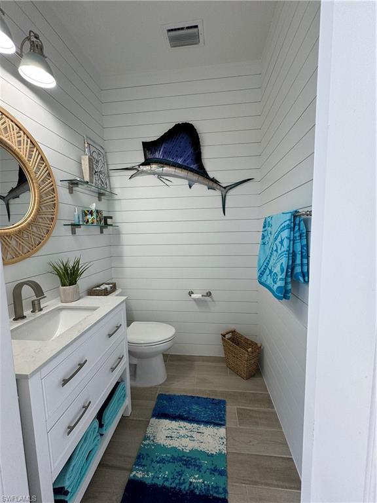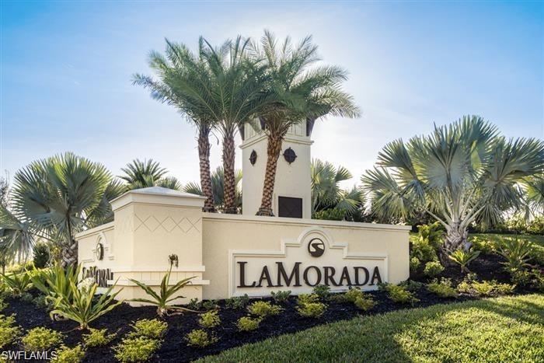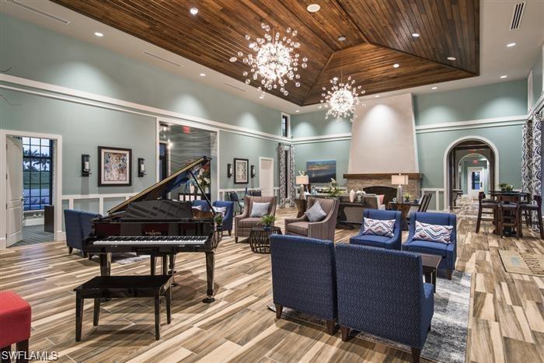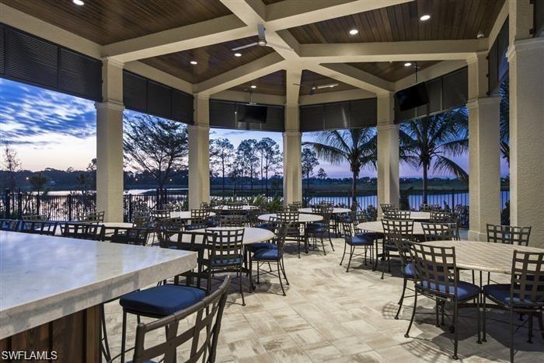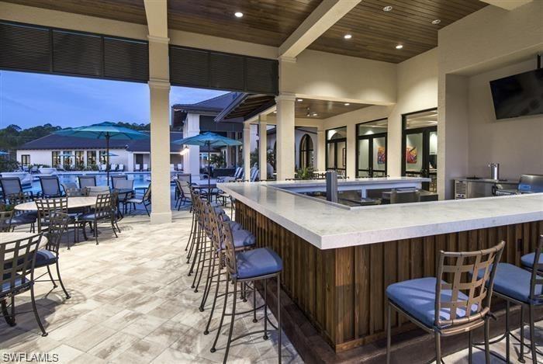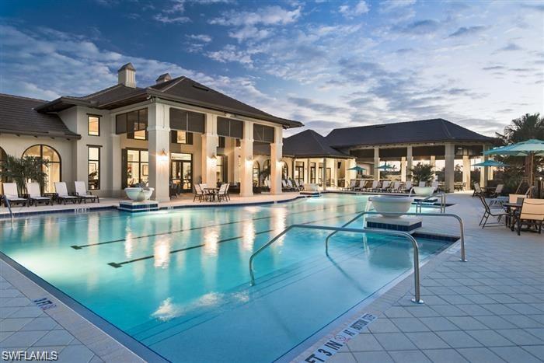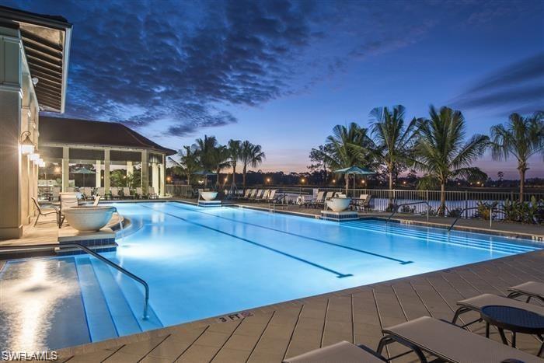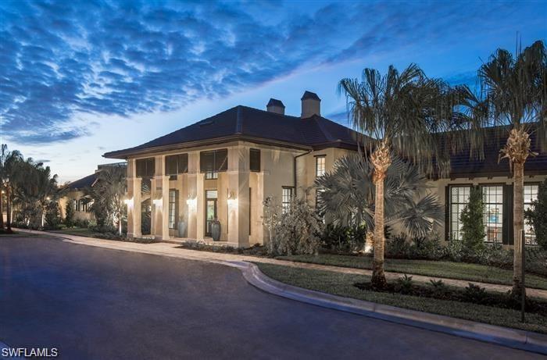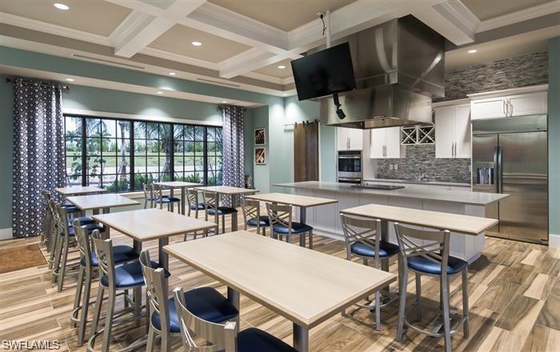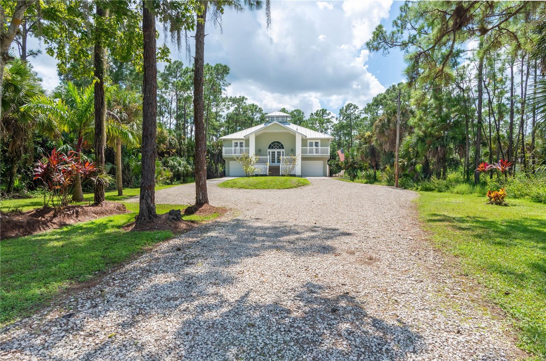1834 Mustique St, NAPLES, FL 34120
Property Photos
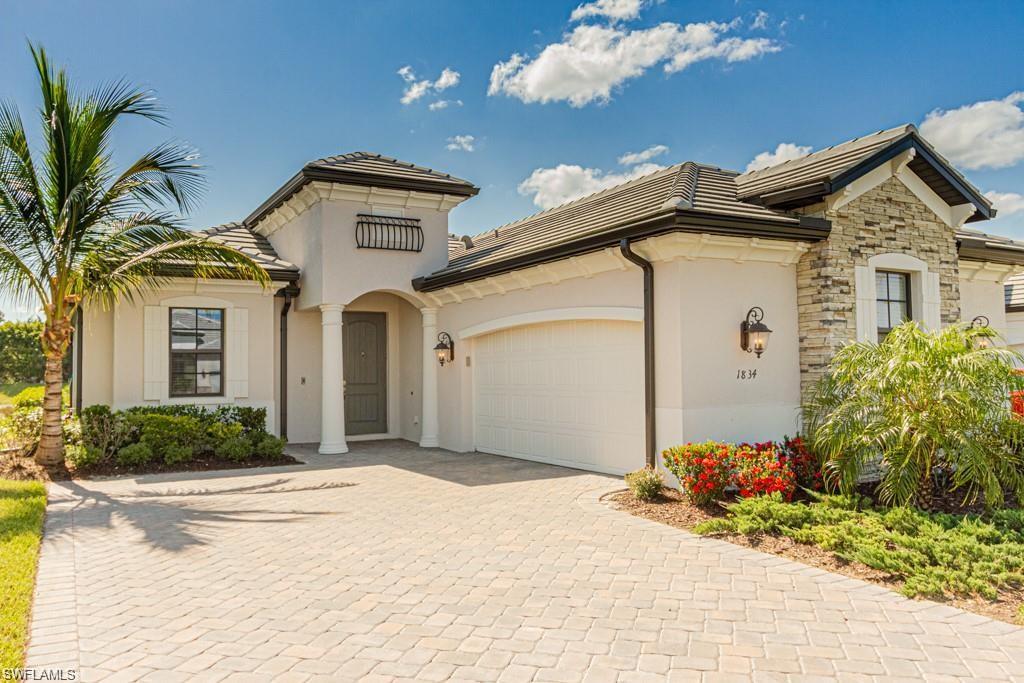
Would you like to sell your home before you purchase this one?
Priced at Only: $925,000
For more Information Call:
Address: 1834 Mustique St, NAPLES, FL 34120
Property Location and Similar Properties
- MLS#: 224096000 ( Residential )
- Street Address: 1834 Mustique St
- Viewed: 2
- Price: $925,000
- Price sqft: $492
- Waterfront: Yes
- Wateraccess: Yes
- Waterfront Type: Lake
- Year Built: 2019
- Bldg sqft: 1881
- Bedrooms: 2
- Total Baths: 3
- Full Baths: 2
- 1/2 Baths: 1
- Garage / Parking Spaces: 2
- Days On Market: 27
- Additional Information
- County: COLLIER
- City: NAPLES
- Zipcode: 34120
- Subdivision: Lamorada
- Building: Lamorada
- Middle School: OAKRIDGE
- High School: GULF COAST
- Provided by: Premiere Plus Realty Company
- Contact: Laura Bolagno
- 239-732-7837

- DMCA Notice
-
DescriptionThis exquisite, upscale home is nestled within the prestigious LaMorada community in North Naples, offering a rare opportunity to own a beautifully updated, lakefront pool home with modern, elegant finishes. Situated on an exceptional cul de sac lot with SE exposure and serene lake views, within the highly sought after, amenity rich, gated community of LaMorada. The bright, open floor plan seamlessly integrates the living area, kitchen, and dining space, creating a welcoming atmosphere. Move in ready and meticulously updated, the home features 2 bedrooms, a large den, and 2.5 bathrooms. It boasts high ceilings, an open layout, and sophisticated design elements throughout. The great room is highlighted by a custom wall unit designed for a large television, with built in shelving, lighting, and cabinets offering additional storage. The chefs kitchen is a dream, featuring an expansive quartzite island that comfortably seats six, top of the line GE Profile appliancesincluding a gas cooktop, smart oven, and a Keurig maker integrated into the refrigerator, 42 cabinets with soft close doors, under cabinet lighting, and a custom built bar area perfect for entertaining. The spacious master suite is a peaceful retreat, with tray ceilings, a striking accent wall, access to the lanai, two closets (one custom walk in), and an en suite bathroom with dual vanities, a soaking tub, and a walk in shower. Throughout the home, you'll find wood look plank tile in the living areas and high end Coretec wide plank oak floors in the bedrooms, complemented by crown molding and plantation shutters. Outside, embrace the Florida lifestyle with stunning lake views from your private lanai, which offers ample space for outdoor living and dining. Enjoy the built in outdoor kitchen along with a 14x28 custom heated pool and spa. The space is further enhanced by custom lighting, an updated pool bath, and a covered lanai with room for seatingperfect for outdoor entertainment. Additional upgrades include a whole house generator, impact resistant windows and doors, custom finishes like shiplap in the guest and pool baths, updated master closet, high end fans and light fixtures, crown molding, landscape and lanai lighting, a frameless glass shower door in the second bathroom, and epoxy flooring in the garage. LaMorada is a vibrant, resort style community offering a wealth of amenities for an active lifestyle. The 13,700 square foot clubhouse is its centerpiece, featuring a state of the art fitness center with group & individual classes, movie theater, spa treatment center, culinary arts center with cooking demonstrations and wine tastings, and a catering kitchen for social events. Outside, enjoy the resort style pool and spa, lap lane, 80 seat poolside bar and restaurant, tennis, pickleball, and bocce courts, as well as a dedicated dog park. This is your opportunity to experience the Florida lifestyle you've been waiting for, located just minutes from Founders Square!
Payment Calculator
- Principal & Interest -
- Property Tax $
- Home Insurance $
- HOA Fees $
- Monthly -
Features
Bedrooms / Bathrooms
- Additional Rooms: Den - Study, Great Room, Laundry in Residence, Screened Lanai/Porch
- Dining Description: Breakfast Bar, Dining - Living, Formal
- Master Bath Description: Bidet, Dual Sinks, Separate Tub And Shower
Building and Construction
- Construction: Concrete Block
- Exterior Features: Built In Grill, Outdoor Kitchen, Sprinkler Auto, Water Display
- Exterior Finish: Stucco
- Floor Plan Type: Great Room, Split Bedrooms
- Flooring: Laminate, Vinyl
- Kitchen Description: Gas Available, Island, Pantry
- Roof: Tile
- Sourceof Measure Living Area: Property Appraiser Office
- Sourceof Measure Lot Dimensions: Property Appraiser Office
- Sourceof Measure Total Area: Property Appraiser Office
- Total Area: 2334
Property Information
- Private Spa Desc: Below Ground, Concrete, Equipment Stays, Heated Electric
Land Information
- Lot Back: 52
- Lot Description: Cul-De-Sac, Regular
- Lot Frontage: 52
- Lot Left: 150
- Lot Right: 150
- Subdivision Number: 452650
School Information
- Elementary School: LAUREL OAK ELEMENTARY
- High School: GULF COAST HIGH SCHOOL
- Middle School: OAKRIDGE MIDDLE SCHOOL
Garage and Parking
- Garage Desc: Attached
- Garage Spaces: 2.00
- Parking: 2+ Spaces, Driveway Paved
Eco-Communities
- Irrigation: Lake/Canal, Reclaimed
- Private Pool Desc: Below Ground, Concrete, Equipment Stays, Heated Electric
- Storm Protection: Impact Resistant Doors, Impact Resistant Windows
- Water: Central
Utilities
- Cooling: Ceiling Fans, Central Electric
- Gas Description: Propane
- Heat: Central Electric
- Internet Sites: Broker Reciprocity, Homes.com, ListHub, NaplesArea.com, Realtor.com
- Pets: Limits
- Road: Paved Road
- Sewer: Central
- Windows: Impact Resistant
Amenities
- Amenities: Bocce Court, Clubhouse, Community Pool, Community Room, Community Spa/Hot tub, Dog Park, Exercise Room, Full Service Spa, Internet Access, Lap Pool, Library, Pickleball, Restaurant, Sidewalk, Streetlight, Tennis Court, Theater, Underground Utility
- Amenities Additional Fee: 0.00
- Elevator: None
Finance and Tax Information
- Application Fee: 150.00
- Home Owners Association Desc: Mandatory
- Home Owners Association Fee: 0.00
- Mandatory Club Fee: 0.00
- Master Home Owners Association Fee Freq: Quarterly
- Master Home Owners Association Fee: 1615.24
- Tax Year: 2023
- Total Annual Recurring Fees: 6460
- Transfer Fee: 2000.00
Rental Information
- Min Daysof Lease: 30
Other Features
- Approval: Application Fee
- Association Mngmt Phone: (239) 444-4904
- Boat Access: None
- Development: LAMORADA
- Equipment Included: Auto Garage Door, Cooktop - Gas, Dishwasher, Disposal, Dryer, Generator, Grill - Gas, Home Automation, Microwave, Refrigerator/Icemaker, Smoke Detector, Tankless Water Heater, Wall Oven, Washer
- Furnished Desc: Negotiable
- Housing For Older Persons: No
- Interior Features: Bar, Built-In Cabinets, Cable Prewire, Closet Cabinets, Foyer, French Doors, Internet Available, Laundry Tub, Pantry, Smoke Detectors, Tray Ceiling, Walk-In Closet, Window Coverings
- Last Change Type: New Listing
- Legal Desc: LAMORADA LOT 180
- Area Major: NA31 - E/O Collier Blvd N/O Vanderbilt
- Mls: Naples
- Parcel Number: 54465005188
- Possession: At Closing
- Rear Exposure: SE
- Restrictions: Architectural, Deeded, No Commercial, No RV
- Section: 25
- Special Assessment: 0.00
- Special Information: Seller Disclosure Available
- The Range: 26
- View: Lake
Owner Information
- Ownership Desc: Single Family
Similar Properties
Nearby Subdivisions
Abaco Pointe
Acreage
Acreage Header
Arboretum
Avion Woods
Bent Creek Preserve
Bramble Pointe
Bristol Pines
Bucks Run
Canopy
Cape Coral
Coach Homes At Heritage Bay
Cobalt Cove
Compass Landing
Corkscrew Island
Courtyards At Golden Gate
Covent Garden
Crystal Lake Rv Resort
Estates At Heritage Bay
Golden Gate Est Unit 49
Golden Gate Estate
Golden Gate Estate Unit 4
Golden Gate Estates
Greyhawk At Golf Club Of The E
Groves At Orange Blossom
Hedgestone
Heritage Bay
Hideaway Harbor
Hollybrook
Ironstone
Lamorada
Logan Woods
Mockingbird Crossing
Naples 701
Nautica Landing
Nickel Ridge
Not Applicable
Orange Blossom Ranch
Quarry Shores
Quartz Cove
Ranchorange Blossom Ph 4
Richmond Park
Shady Hollow
Silverstone
Skysail
Slate Court
Sterling Hill
Terrace
Terreno At Valencia
The Groves At Orange Blossom R
The Preserve At Bristol Pines
The Quarry
The Vistas
Tuscany Cove
Tuscany Pointe
Twin Eagles
Valencia Country Club
Valencia Lakes
Valencia Trails
Vanderbilt Country Club
Ventana Pointe
Waterford At Vanderbilt Countr
Waterways Of Naples
Waterways Of Naples Unit
Weber Woods
Wedgewood
Wicklow
Wisteria



