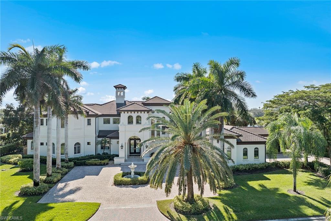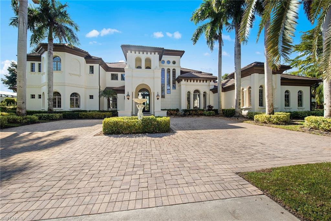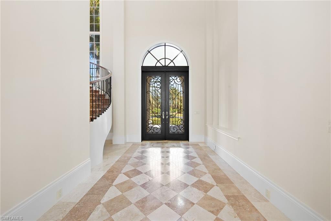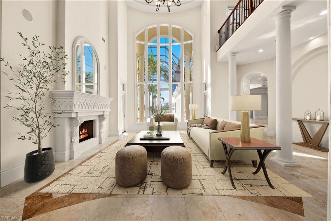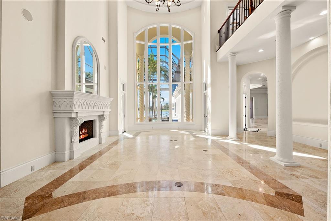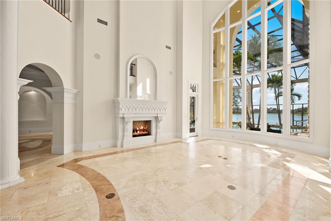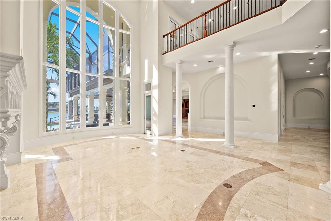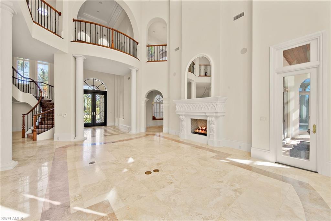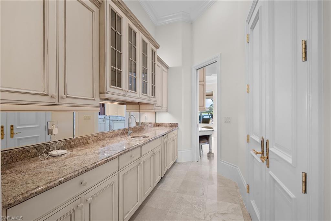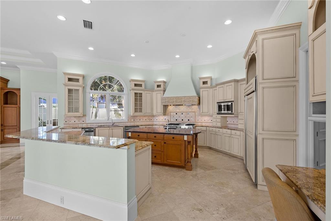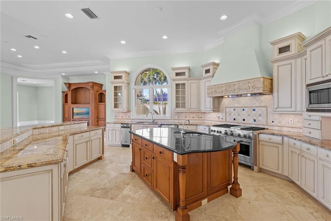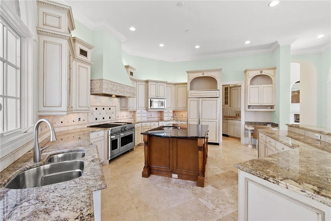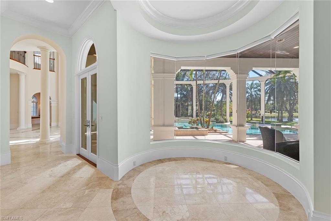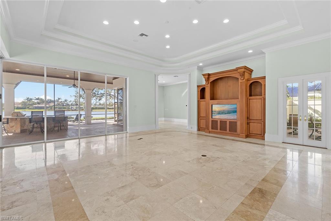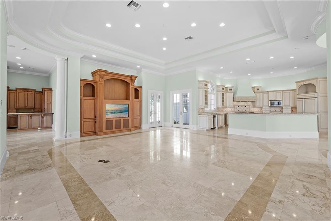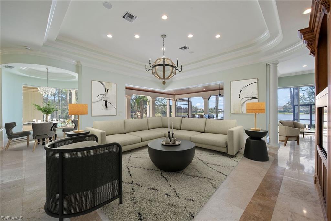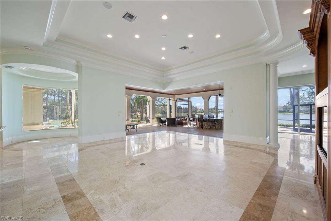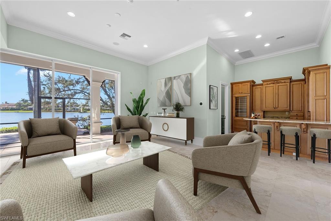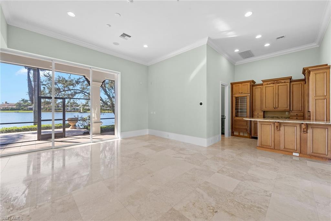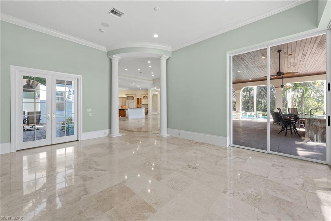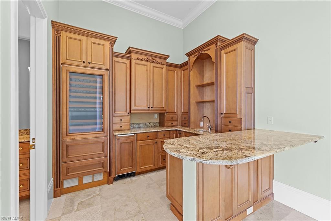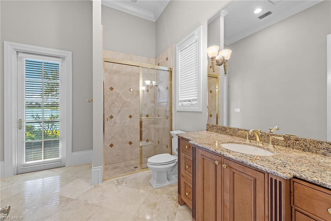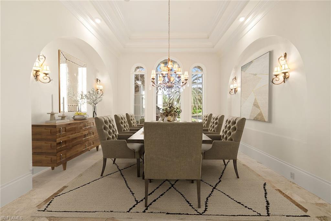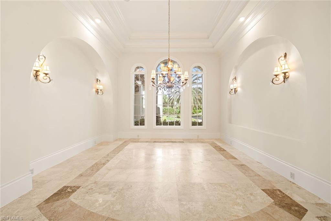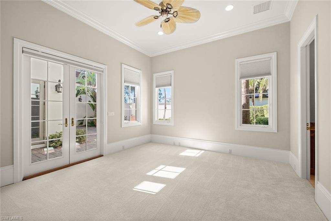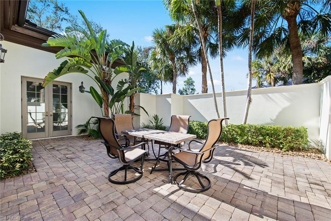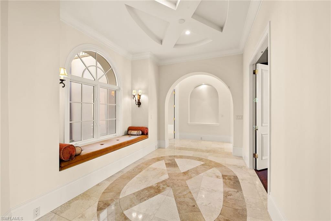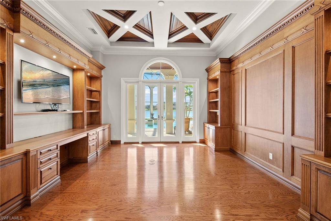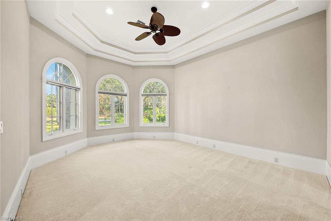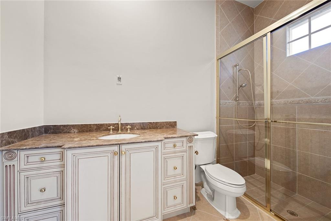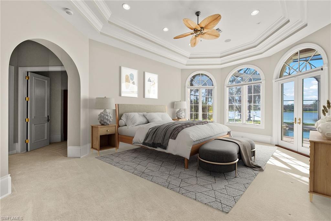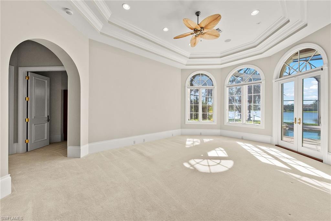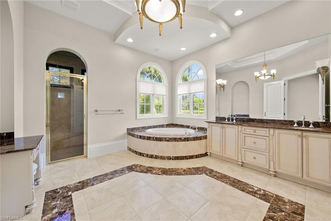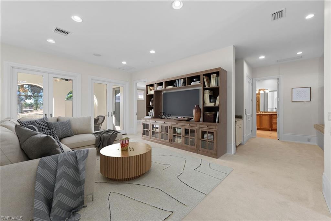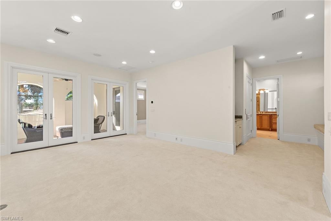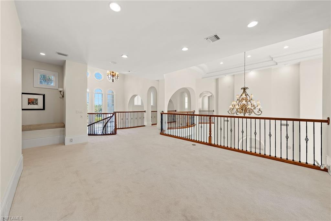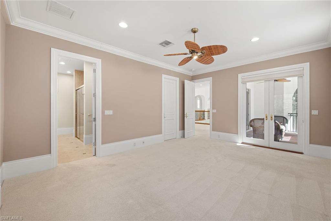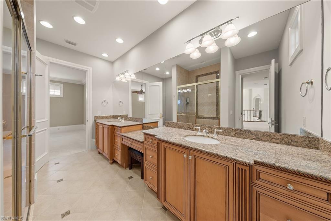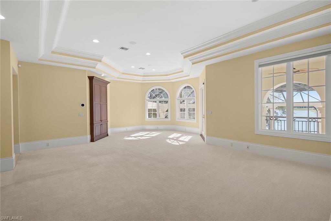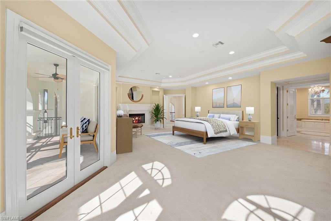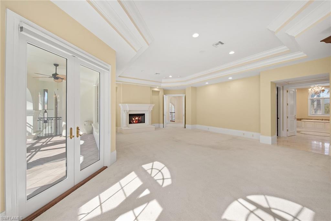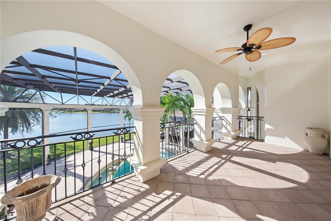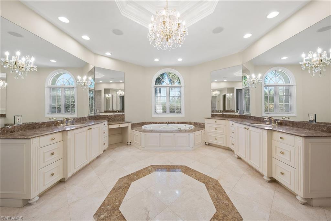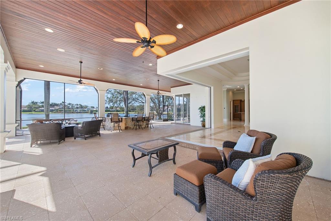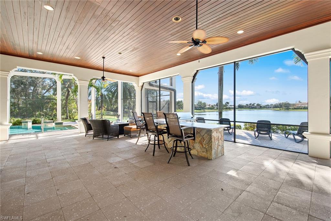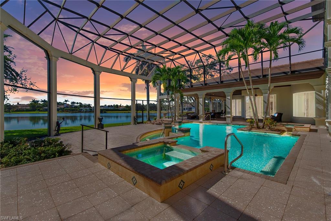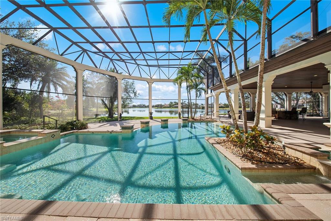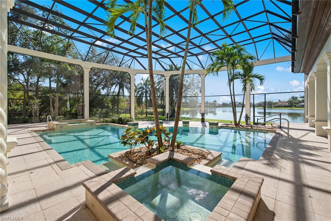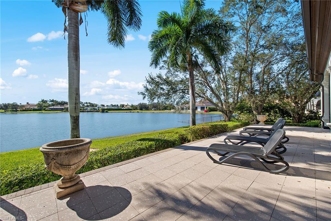28790 Blaisdell Dr, NAPLES, FL 34119
Property Photos
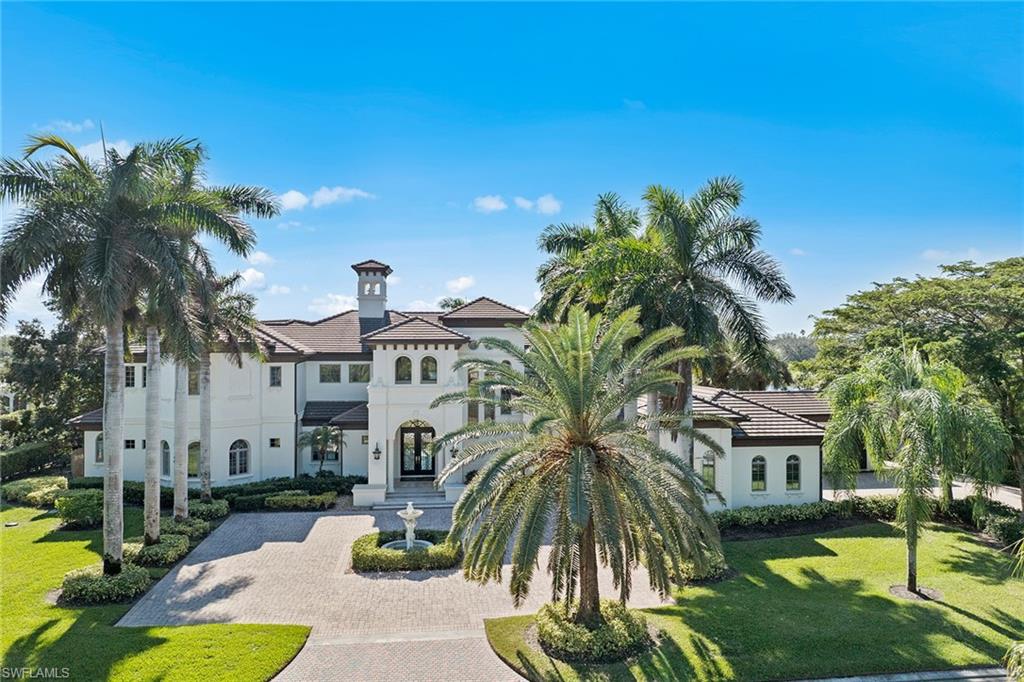
Would you like to sell your home before you purchase this one?
Priced at Only: $6,400,000
For more Information Call:
Address: 28790 Blaisdell Dr, NAPLES, FL 34119
Property Location and Similar Properties
- MLS#: 224095896 ( Residential )
- Street Address: 28790 Blaisdell Dr
- Viewed: 1
- Price: $6,400,000
- Price sqft: $721
- Waterfront: Yes
- Wateraccess: Yes
- Waterfront Type: Lake
- Year Built: 2002
- Bldg sqft: 8879
- Bedrooms: 5
- Total Baths: 7
- Full Baths: 6
- 1/2 Baths: 1
- Garage / Parking Spaces: 4
- Days On Market: 14
- Additional Information
- County: COLLIER
- City: NAPLES
- Zipcode: 34119
- Subdivision: Quail West
- Building: Quail West
- Provided by: Premier Sotheby's Int'l Realty
- Contact: Nita Rapp
- 239-594-9494

- DMCA Notice
-
DescriptionThis 8,879 square foot architectural masterpiece exemplifies unmatched elegance, craftsmanship and privacy, set on nearly an acre of land with unbuildable terrain across the street and neighbors on only one side. Extraordinary interior design details capture the senses, including a breathtaking curving staircase that serves as the homes visual and architectural centerpiece, gleaming marble floors, soaring 24 foot ceilings, and expansive floor to ceiling windows that frame the infinity edge pool and tranquil lake views. Designed for luxurious living and effortless entertaining, the thoughtfully crafted floor plan seamlessly blends formal and casual spaces. Casual areas include a study/library with striking coffered ceilings and a spacious family room, ideal for everyday living and relaxation. Entertainment spaces are equally impressive, with a grand living room and a versatile flex room featuring a built in bar, all thoughtfully designed to showcase the homes exceptional water views. The home also features five generously sized bedrooms, each with its en suite bath, including two exceptional owners suites. These versatile suites are ideal for hosting guests, accommodating multigenerational living or providing quarters for an au pair. Enhancing the homes convenience, a private elevator complements the grand staircase, offering seamless access to all areas. The chefs kitchen is equipped with top of the line appliances, a six burner gas cooktop with a griddle, dual ovens, an oversized island and a butlers pantry that flows effortlessly into the elegant formal dining room. Outdoor living is nothing short of spectacular, boasting a sprawling lanai that rivals the finest five star resorts. The space includes a dazzling infinity edge pool, a luxurious spa, a sun drenched patio, a fully equipped outdoor grill and a stylish stone bar. A private courtyard adds to the allure, offering a serene retreat for quiet moments. Additional conveniences include a three car garage, a separate golf cart garage, and a host of thoughtful features designed to cater to the most discerning buyer. In the prestigious Quail West community, this estate delivers an elevated lifestyle. Whether you envision a private family retreat or an entertainers dream, this residence has it all.
Payment Calculator
- Principal & Interest -
- Property Tax $
- Home Insurance $
- HOA Fees $
- Monthly -
Features
Bedrooms / Bathrooms
- Additional Rooms: Den - Study, Family Room, Great Room, Guest Bath, Guest Room, Home Office, Laundry in Residence, Loft, Screened Lanai/Porch
- Dining Description: Breakfast Bar, Dining - Family, Eat-in Kitchen, Formal
- Master Bath Description: 2 Masters, Bidet, Dual Sinks, Jetted Tub, Multiple Shower Heads, Separate Tub And Shower
Building and Construction
- Construction: Concrete Block
- Exterior Features: Built In Grill, Courtyard, Fence, Grill, Outdoor Kitchen, Patio, Sprinkler Auto
- Exterior Finish: Stucco
- Floor Plan Type: Great Room, Split Bedrooms, 2 Story
- Flooring: Carpet, Tile, Wood
- Kitchen Description: Built-In Desk, Gas Available, Island, Walk-In Pantry
- Roof: Tile
- Sourceof Measure Living Area: Property Appraiser Office
- Sourceof Measure Lot Dimensions: Property Appraiser Office
- Sourceof Measure Total Area: Property Appraiser Office
- Total Area: 12579
Property Information
- Private Spa Desc: Below Ground, Equipment Stays, Heated Gas
Land Information
- Lot Back: 175
- Lot Description: Regular
- Lot Frontage: 202
- Lot Left: 201
- Lot Right: 201
- Subdivision Number: B3
Garage and Parking
- Garage Desc: Attached
- Garage Spaces: 4.00
- Parking: 2+ Spaces, Circle Drive, Driveway Paved, Golf Cart
Eco-Communities
- Irrigation: Well
- Private Pool Desc: Below Ground, Equipment Stays, Heated Gas
- Storm Protection: Impact Resistant Doors, None
- Water: Central
Utilities
- Cooling: Central Electric
- Gas Description: Propane
- Heat: Central Electric
- Internet Sites: Broker Reciprocity, Homes.com, ListHub, NaplesArea.com, Realtor.com
- Pets Limit Other: No Pit Bulls
- Pets: Limits
- Road: Paved Road
- Sewer: Central
- Windows: Arched, Casement, Picture, Sliding
Amenities
- Amenities: Basketball, Beauty Salon, Bocce Court, Clubhouse, Community Pool, Community Spa/Hot tub, Concierge Services, Electric Vehicle Charging, Exercise Room, Fitness Center Attended, Full Service Spa, Lap Pool, Pickleball, Play Area, Private Membership, Putting Green, Restaurant, Sauna, Tennis Court
- Amenities Additional Fee: 0.00
- Elevator: Private
Finance and Tax Information
- Application Fee: 0.00
- Home Owners Association Desc: Mandatory
- Home Owners Association Fee: 0.00
- Mandatory Club Fee Freq: Annually
- Mandatory Club Fee: 12130.00
- Master Home Owners Association Fee Freq: Quarterly
- Master Home Owners Association Fee: 2388.00
- One Time Mandatory Club Fee: 70000
- Tax Year: 2023
- Total Annual Recurring Fees: 24382
- Transfer Fee: 32000.00
Rental Information
- Min Daysof Lease: 180
Other Features
- Approval: None
- Association Mngmt Phone: 239-593-4100
- Boat Access: None
- Development: QUAIL WEST
- Equipment Included: Auto Garage Door, Central Vacuum, Cooktop - Gas, Dishwasher, Disposal, Double Oven, Grill - Gas, Ice Maker - Stand Alone, Microwave, Range, Refrigerator/Freezer, Security System, Smoke Detector, Tankless Water Heater, Trash Compactor, Washer, Wine Cooler
- Furnished Desc: Unfurnished
- Golf Type: Golf Non Equity
- Housing For Older Persons: No
- Interior Features: Bar, Built-In Cabinets, Cable Prewire, Cathedral Ceiling, Closet Cabinets, Custom Mirrors, Fireplace, Foyer, French Doors, Internet Available, Laundry Tub, Pantry, Smoke Detectors, Surround Sound Wired, Tray Ceiling, Volume Ceiling, Walk-In Closet, Wet Bar, Zero/Corner Door Sliders
- Last Change Type: New Listing
- Legal Desc: QUAIL WEST PH 2 UT 2 PB 60 PGS 36-39 BLK 3 LOT J105
- Area Major: NA21 - N/O Immokalee Rd E/O 75
- Mls: Naples
- Parcel Number: 05-48-26-B3-01203.J105
- Possession: At Closing
- Restrictions: Architectural, No Commercial
- Section: 05
- Special Assessment: 0.00
- The Range: 26E
- View: Lake, Water
- Zoning Code: RPD
Owner Information
- Ownership Desc: Single Family
Nearby Subdivisions
Acreage Header
Arbor Glen
Avellino Isles
Bellerive
Bimini Bay
Black Bear Ridge
Cayman
Chardonnay
Clubside Reserve
Concord
Crestview Condominium At Herit
Crystal Lake Rv Resort
Cypress Trace
Cypress Woods Golf + Country C
Cypress Woods Golf And Country
Da Vinci Estates
Erin Lake
Esplanade
Fairgrove
Fairway Preserve
Fountainhead
Golden Gate Estates
Hammock Isles
Heritage Greens
Huntington Lakes
Ibis Cove
Indigo Lakes
Indigo Preserve
Island Walk
Jasmine Lakes
Key Royal Condominiums
Laguna Royale
Lalique
Lantana At Olde Cypress
Laurel Greens
Laurel Lakes
Leeward Bay
Logan Woods
Longshore Lake
Meadowood
Montelena
Napa Ridge
Neptune Bay
Nottingham
Oakes Estates
Olde Cypress
Palazzo At Naples
Palo Verde
Pebblebrooke Lakes
Quail Creek
Quail Creek Village
Quail West
Raffia Preserve
Regency Reserve
Riverstone
San Miguel
Santorini Villas
Saturnia Lakes
Saturnia Lakes 1
Silver Oaks
Sonoma Lake
Sonoma Oaks
Stonecreek
Summit Place
Terrace
Terracina
Terramar
The Cove
The Meadows
Tra Vigne
Tuscany
Tuscany Cove
Valley Oak
Vanderbilt Place
Vanderbilt Reserve
Venezia Grande Estates
Villa Verona
Villa Vistana
Vineyards
Vintage Reserve
Vista Pointe
Windward Bay



