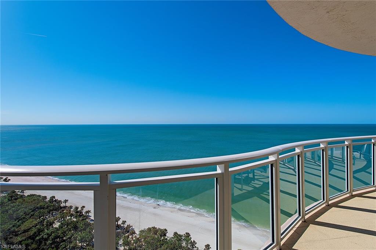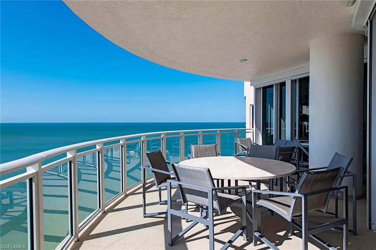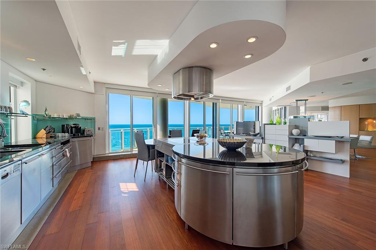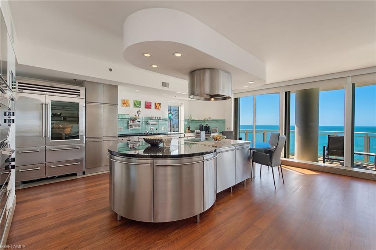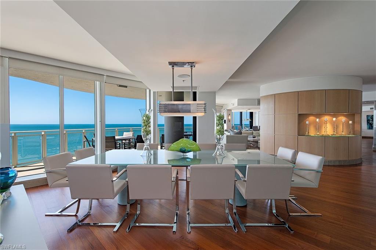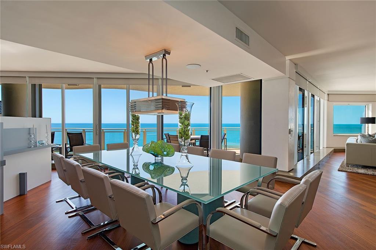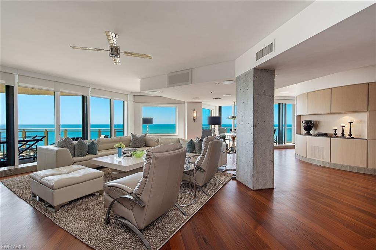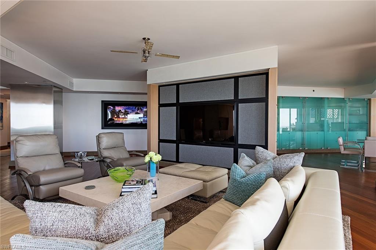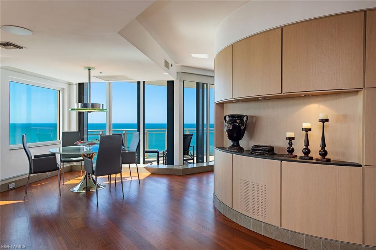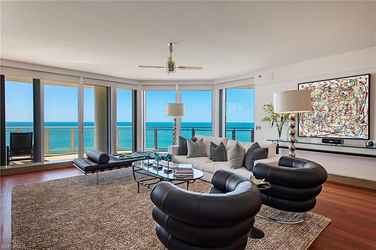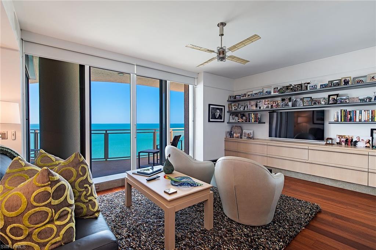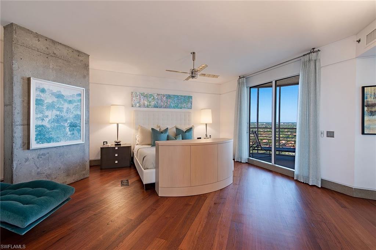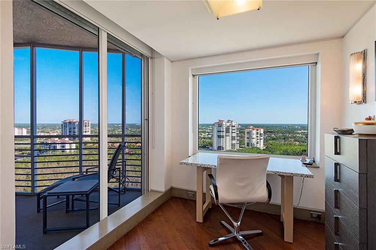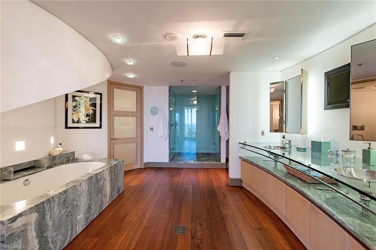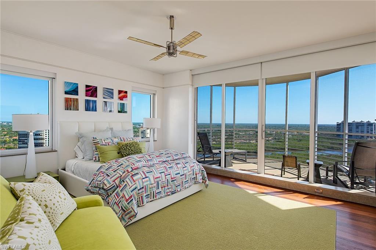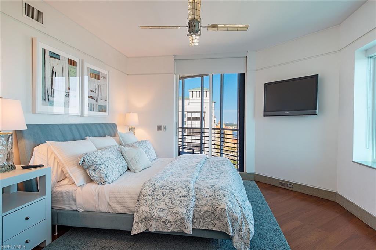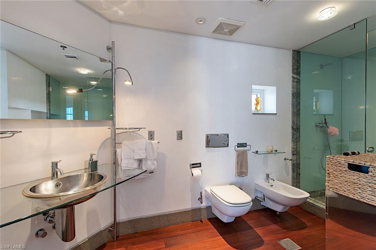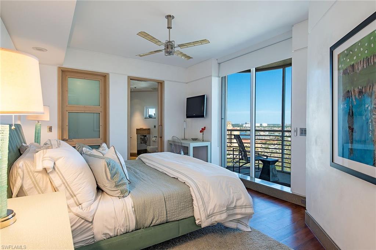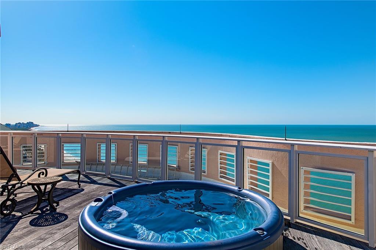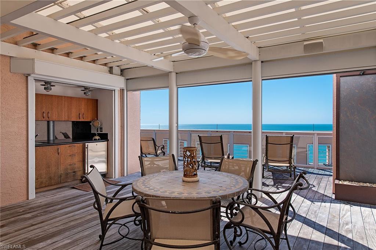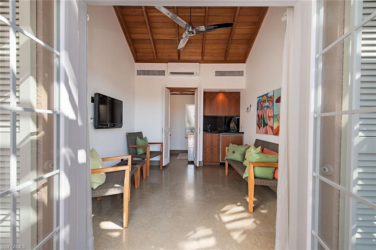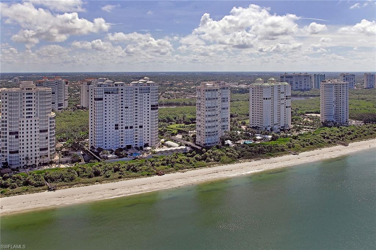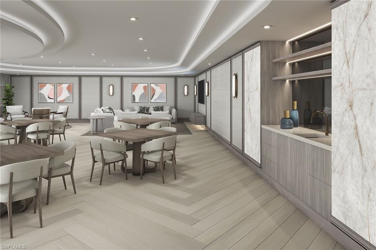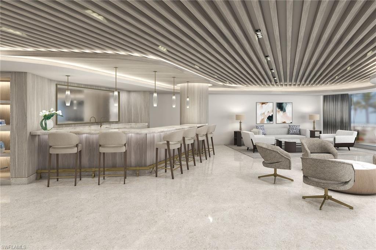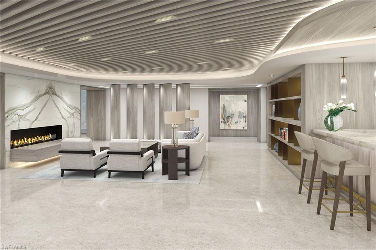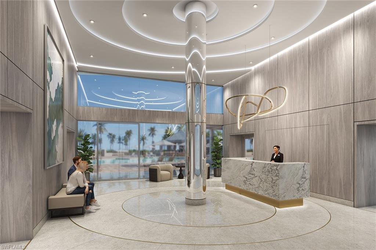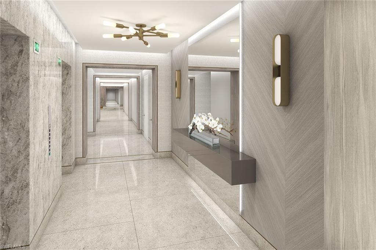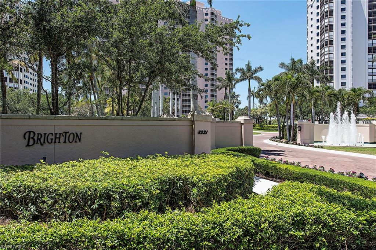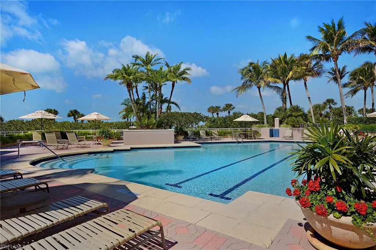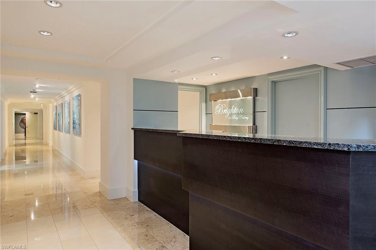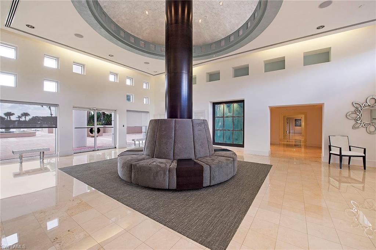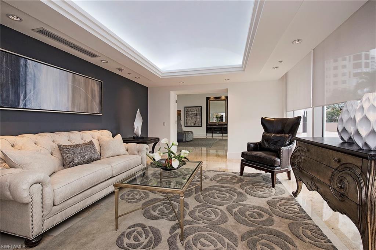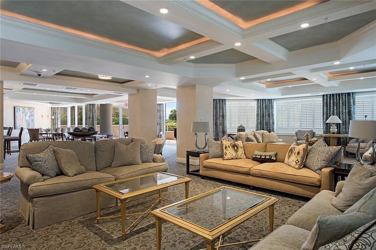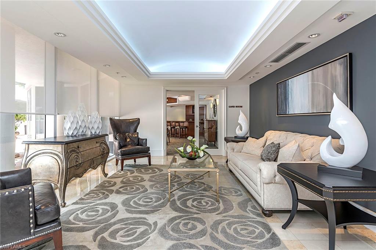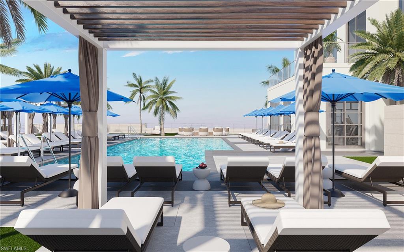8231 Bay Colony Dr Ph-2201, NAPLES, FL 34108
Property Photos
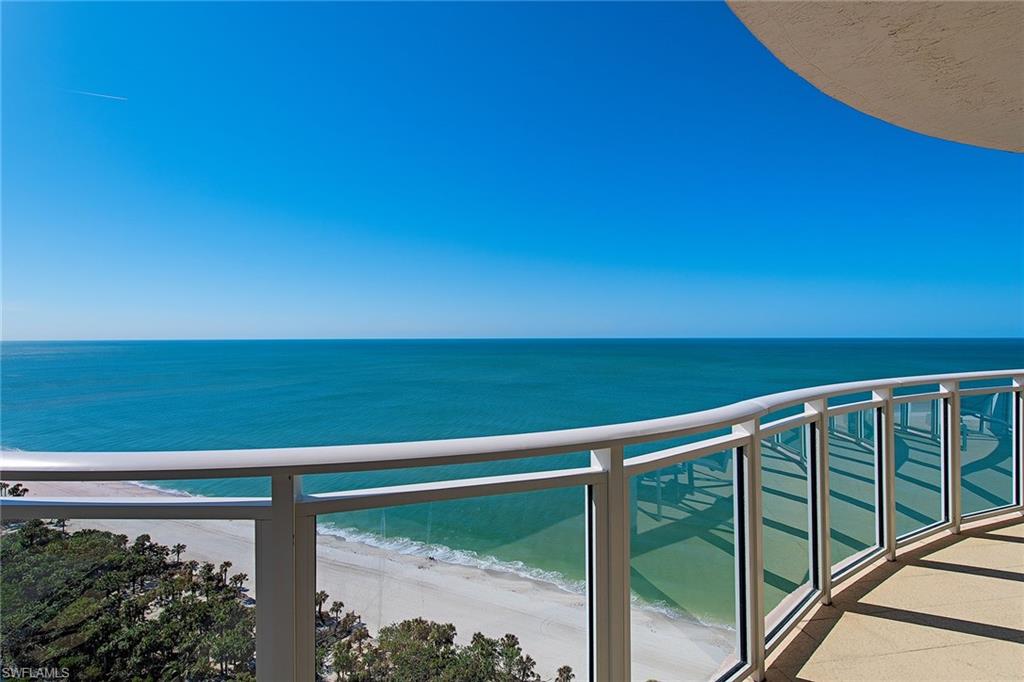
Would you like to sell your home before you purchase this one?
Priced at Only: $12,495,000
For more Information Call:
Address: 8231 Bay Colony Dr Ph-2201, NAPLES, FL 34108
Property Location and Similar Properties
- MLS#: 224095690 ( Residential )
- Street Address: 8231 Bay Colony Dr Ph-2201
- Viewed: 1
- Price: $12,495,000
- Price sqft: $2,035
- Waterfront: Yes
- Wateraccess: Yes
- Waterfront Type: Gulf Frontage
- Year Built: 1994
- Bldg sqft: 6140
- Bedrooms: 4
- Total Baths: 6
- Full Baths: 4
- 1/2 Baths: 2
- Garage / Parking Spaces: 2
- Days On Market: 29
- Additional Information
- County: COLLIER
- City: NAPLES
- Zipcode: 34108
- Subdivision: Pelican Bay
- Building: Brighton At Bay Colony
- Provided by: Premier Sotheby's Int'l Realty
- Contact: Leah Ritchey, PA
- 239-594-9494

- DMCA Notice
-
DescriptionPerched majestically atop the Brighton at Bay Colony, this rarely available top floor penthouse residence is the epitome of sophisticated living. Step off the secured elevator directly into this exquisite home boasting over 6,100 square feet of luxurious living space with breathtaking Gulf of Mexico views spanning from Park Shore to Sanibel Island. With four bedrooms plus a den, four full baths and two half baths, this residence is designed for comfort and sophistication. The residence is adorned with stunning teak floors, adding a touch of elegance, complementing the stainless steel kitchen equipped with high end German appliances. An abundance of storage, two washers and two dryers, and electric sunshades enhance the convenience of daily living. The home is fortified with hurricane rated windows and electric storm shutters, providing peace of mind. The private rooftop terrace is a paradise in itself, complete with a summer kitchen, spa and half bath for ultimate relaxation or entertaining. Finally, the property offers the luxury of two dedicated parking spaces, completing the package of this exceptional residence. Private poolside cabana included. Building lobby and amenities are being completely remodeled. The sophisticated and modern transformation should be ready for new homeowners to enjoy by May 2025.
Payment Calculator
- Principal & Interest -
- Property Tax $
- Home Insurance $
- HOA Fees $
- Monthly -
Features
Bedrooms / Bathrooms
- Additional Rooms: Den - Study, Family Room, Great Room, Laundry in Residence, Open Porch/Lanai, Screened Lanai/Porch
- Dining Description: Eat-in Kitchen, Formal
- Master Bath Description: Bidet, Dual Sinks, Jetted Tub, Separate Tub And Shower
Building and Construction
- Construction: Concrete Block
- Exterior Features: Deck, Private Road, Storage
- Exterior Finish: Stucco
- Floor Plan Type: Split Bedrooms, 2 Story
- Flooring: Marble, Wood
- Kitchen Description: Island
- Roof: Built-Up or Flat
- Sourceof Measure Living Area: Condo Documents
- Sourceof Measure Lot Dimensions: Condo Documents
- Sourceof Measure Total Area: Condo Documents
- Total Area: 8721
Property Information
- Private Spa Desc: Above Ground, Heated Electric
Land Information
- Lot Description: Other
- Subdivision Number: 200500
Garage and Parking
- Garage Desc: Attached
- Garage Spaces: 2.00
- Parking: 2 Assigned, Guest, Under Bldg Closed
Eco-Communities
- Irrigation: Assessment Paid, Reclaimed
- Storm Protection: Impact Resistant Windows, Shutters Electric
- Water: Assessment Paid, Central
Utilities
- Cooling: Ceiling Fans, Central Electric
- Heat: Central Electric, Zoned
- Internet Sites: Broker Reciprocity, Homes.com, ListHub, NaplesArea.com, Realtor.com
- Pets Limit Other: With Approval; Up to 15" in height at shoulder
- Pets: Limits
- Road: Private Road
- Sewer: Assessment Paid, Central
- Windows: Impact Resistant, Picture, Sliding
Amenities
- Amenities: Beach Access, Beach Club Included, Bike And Jog Path, Bike Storage, Community Pool, Community Room, Community Spa/Hot tub, Concierge Services, Exercise Room, Extra Storage, Guest Room, Library, Private Membership, Restaurant, Sidewalk, Streetlight, Tennis Court, Trash Chute, Underground Utility
- Amenities Additional Fee: 0.00
- Elevator: Secured
Finance and Tax Information
- Application Fee: 500.00
- Home Owners Association Desc: Mandatory
- Home Owners Association Fee Freq: Annually
- Home Owners Association Fee: 5760.00
- Mandatory Club Fee Freq: Annually
- Mandatory Club Fee: 2750.00
- Master Home Owners Association Fee Freq: Annually
- Master Home Owners Association Fee: 2675.00
- Tax Year: 2024
- Total Annual Recurring Fees: 92758
- Transfer Fee: 20000.00
Rental Information
- Min Daysof Lease: 90
Other Features
- Approval: Application Fee
- Association Mngmt Phone: 239-592-5700
- Block: PH
- Boat Access: None
- Development: PELICAN BAY
- Equipment Included: Auto Garage Door, Cooktop - Electric, Dishwasher, Disposal, Dryer, Microwave, Refrigerator/Icemaker, Security System, Smoke Detector, Wall Oven, Washer
- Furnished Desc: Unfurnished
- Housing For Older Persons: No
- Interior Features: Built-In Cabinets, Cable Prewire, Closet Cabinets, Fire Sprinkler, Foyer, Smoke Detectors, Walk-In Closet, Window Coverings
- Last Change Type: New Listing
- Legal Desc: BRIGHTON AT BAY COLONY A CONDOMINIUM PH-2201
- Area Major: NA04 - Pelican Bay Area
- Mls: Naples
- Parcel Number: 24770001483
- Possession: At Closing
- Restrictions: Architectural, Deeded
- Section: 32
- Special Assessment: 0.00
- Special Information: Prior Title Insurance
- The Range: 25
- Unit Number: PH-2201
- View: Bay, City, Gulf, Gulf and Bay, Mangroves, Preserve
Owner Information
- Ownership Desc: Condo
Similar Properties



