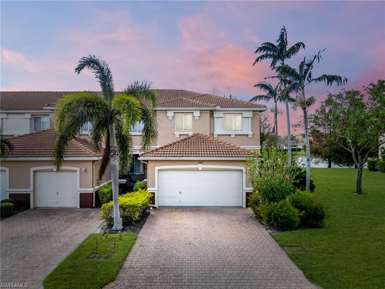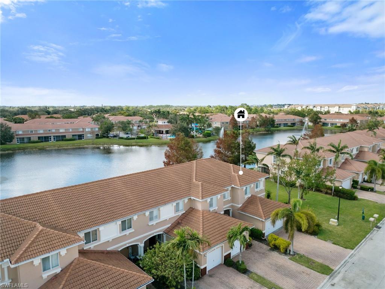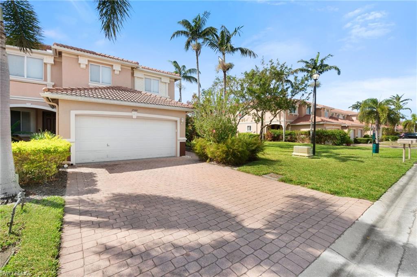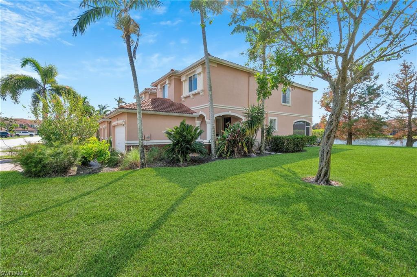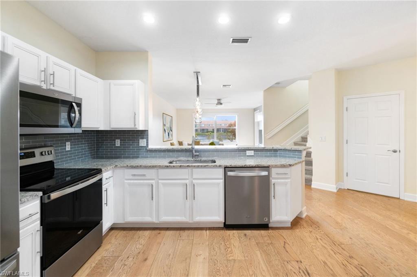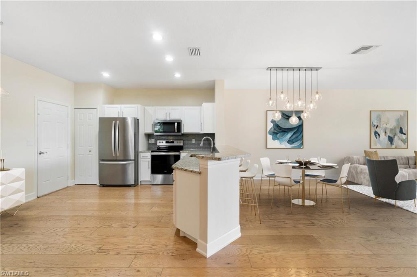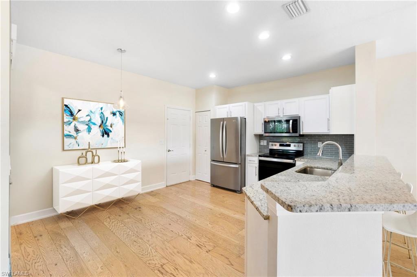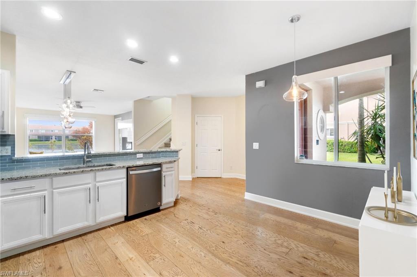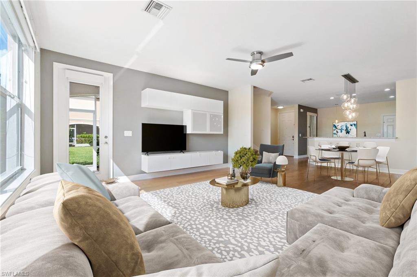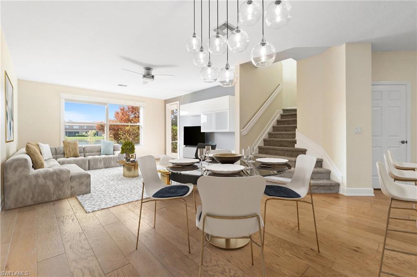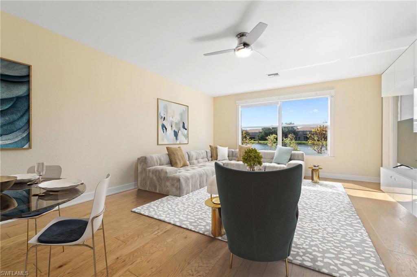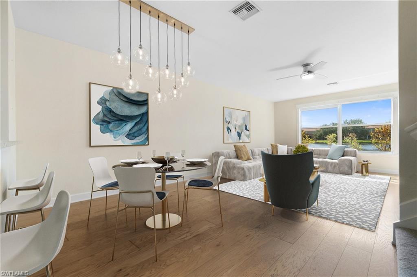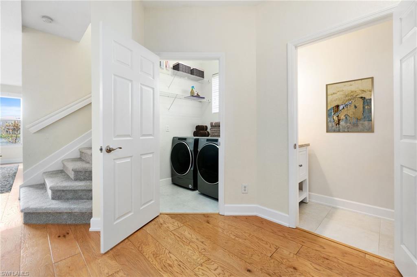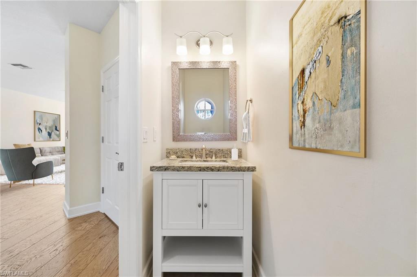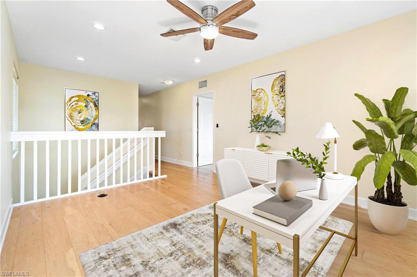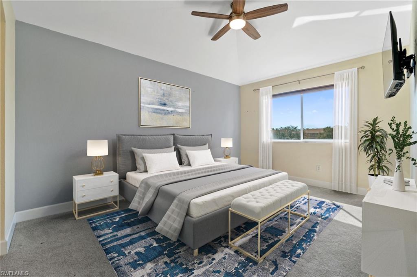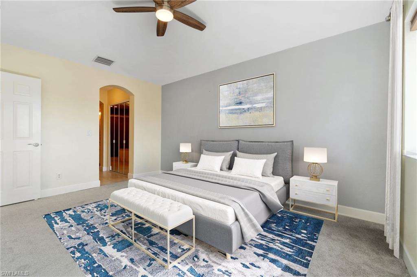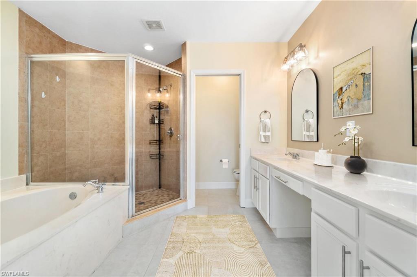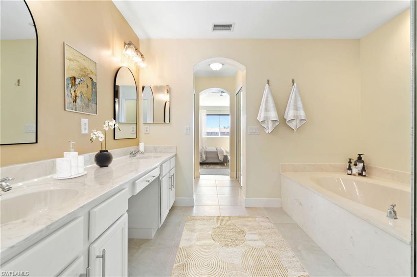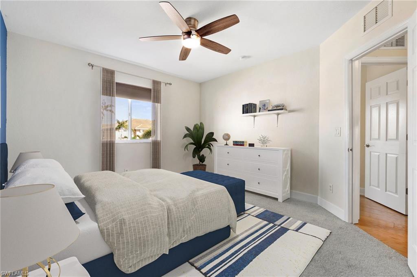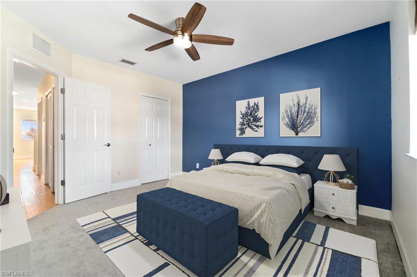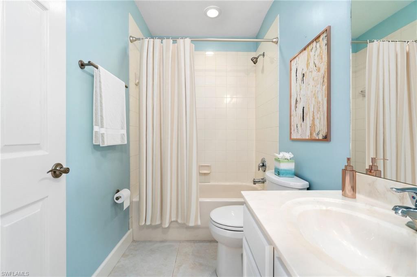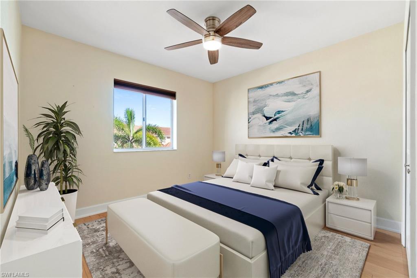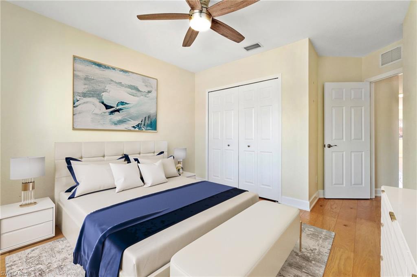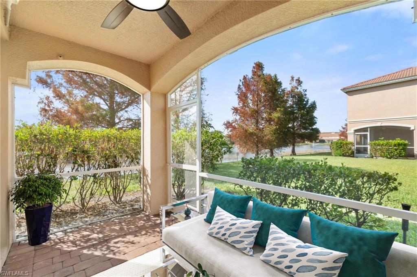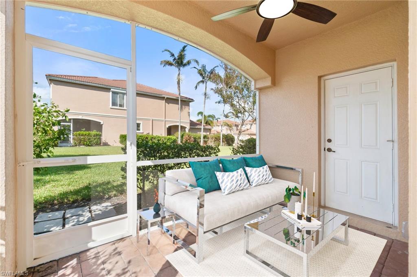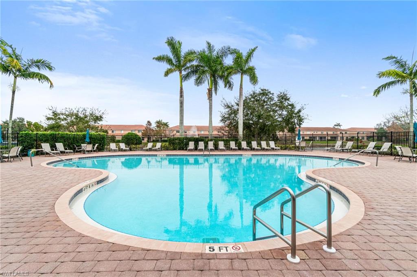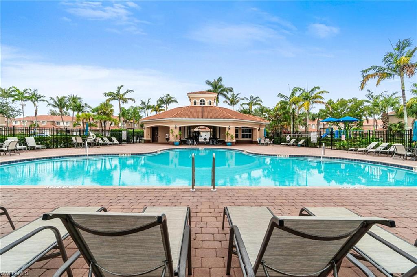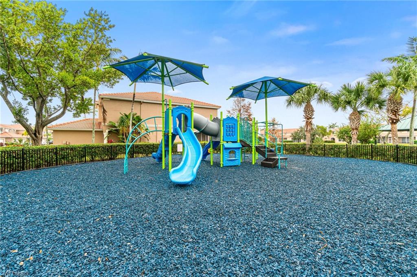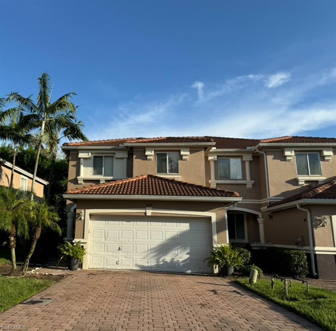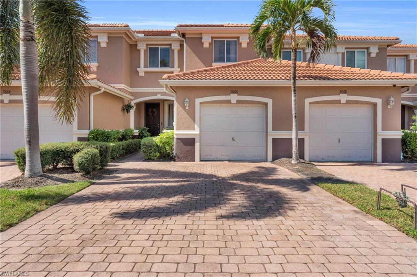17560 Cherry Ridge Ln, FORT MYERS, FL 33967
Property Photos
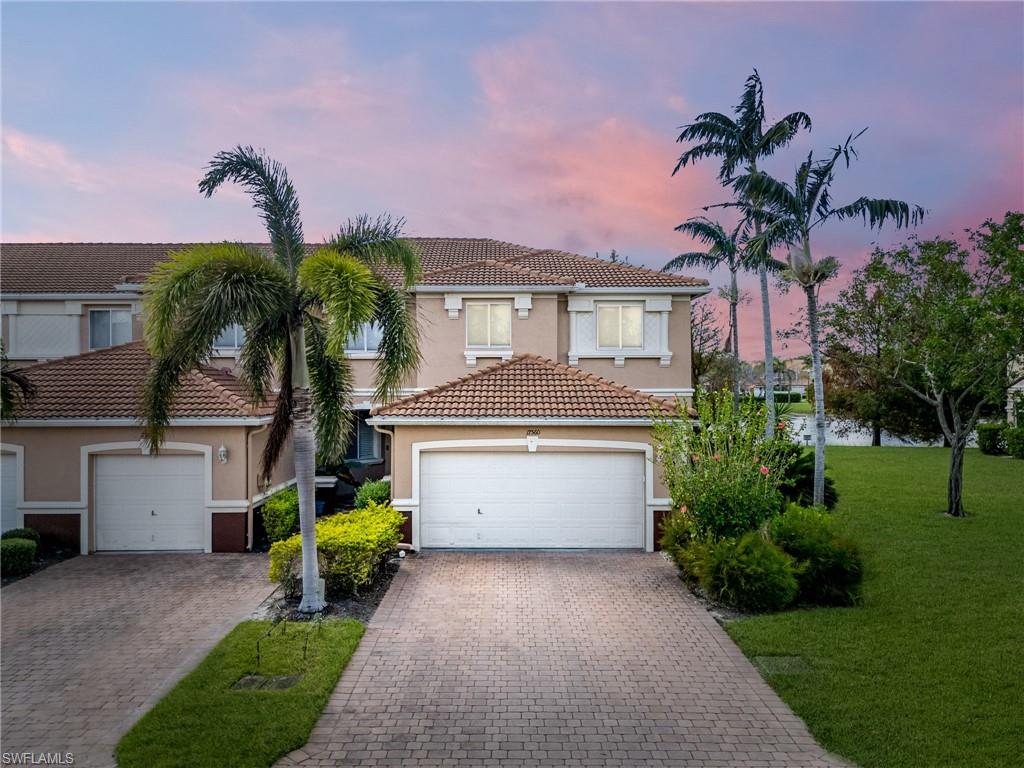
Would you like to sell your home before you purchase this one?
Priced at Only: $375,000
For more Information Call:
Address: 17560 Cherry Ridge Ln, FORT MYERS, FL 33967
Property Location and Similar Properties
- MLS#: 224095221 ( Residential )
- Street Address: 17560 Cherry Ridge Ln
- Viewed: 4
- Price: $375,000
- Price sqft: $193
- Waterfront: Yes
- Wateraccess: Yes
- Waterfront Type: Lake
- Year Built: 2005
- Bldg sqft: 1938
- Bedrooms: 3
- Total Baths: 3
- Full Baths: 2
- 1/2 Baths: 1
- Garage / Parking Spaces: 2
- Days On Market: 31
- Additional Information
- County: LEE
- City: FORT MYERS
- Zipcode: 33967
- Subdivision: Timberwalk
- Building: Timberwalk
- Provided by: Compass Florida LLC
- Contact: Lauren Alto, LLC
- 305-851-2820

- DMCA Notice
-
DescriptionFeaturing a desirable open concept layout, this end unit townhome offers over 1,900 sq ft of living space with 3 bedrooms + den and 3 baths. Outside, enjoy the oversized lot, adjacent green space, lake views, and stunning Western sunsets from your lanai. Inside, you'll find hardwood floors and refreshed paint that complement the homes modern updates, including 5 1/4" baseboards. The renovated kitchen boasts granite countertops and stainless steel appliances, while the living rooms custom floating entertainment center and updated lighting add both style and function. Upstairs, brand new carpet and a versatile loft offer the perfect retreat for a home office, playroom, or lounge. The primary suite features a walk in closet, en suite bath with updated mirrors, and plenty of space to unwind. Relax on the micro screened lanai while enjoying water views, or use the upgraded 2 car garage with an epoxy finished floor, work shelf, and pegboard wall for organized storage. Additional updates include a 2018 roof, UV & surge protection for the AC, and Ring & Nest smart home features. A separate laundry room with newer washer/dryer (2020) adds convenience. With low HOA fees covering cable and internet, enjoy access to resort style amenities such as a pool, fitness center, and play area. Conveniently located near RSW Airport, Gulf Coast Town Center, Coconut Point Mall, FGCU, and Southwest Floridas stunning beaches, this is an unbeatable location. Plus, its located outside a flood zone, providing peace of mind. This home truly stands out in Timberwalk, thanks to its prime lot and extensive upgradesdont miss the chance to make it yours!
Payment Calculator
- Principal & Interest -
- Property Tax $
- Home Insurance $
- HOA Fees $
- Monthly -
Features
Bedrooms / Bathrooms
- Additional Rooms: Den - Study, Laundry in Residence, Screened Lanai/Porch
- Dining Description: Dining - Living, Eat-in Kitchen
- Master Bath Description: Separate Tub And Shower
Building and Construction
- Construction: Concrete Block
- Exterior Features: Patio, Storage
- Exterior Finish: Stucco
- Floor Plan Type: Split Bedrooms, 2 Story
- Flooring: Carpet, Tile, Wood
- Kitchen Description: Pantry
- Roof: Tile
- Sourceof Measure Living Area: Property Appraiser Office
- Sourceof Measure Lot Dimensions: Property Appraiser Office
- Sourceof Measure Total Area: Property Appraiser Office
- Total Area: 2331
Land Information
- Lot Back: 54
- Lot Description: Oversize
- Lot Frontage: 52
- Lot Left: 115
- Lot Right: 116
- Subdivision Number: 10
Garage and Parking
- Garage Desc: Attached
- Garage Spaces: 2.00
- Parking: Driveway Paved, Guest
Eco-Communities
- Irrigation: Central
- Storm Protection: Shutters - Manual
- Water: Central
Utilities
- Cooling: Ceiling Fans, Central Electric
- Heat: Central Electric
- Internet Sites: Broker Reciprocity, Homes.com, ListHub, NaplesArea.com, Realtor.com
- Pets: Limits
- Road: Paved Road, Private Road
- Sewer: Central
- Windows: Sliding
Amenities
- Amenities: BBQ - Picnic, Clubhouse, Community Pool, Exercise Room, Internet Access, Play Area, Streetlight, Underground Utility
- Amenities Additional Fee: 0.00
- Elevator: None
Finance and Tax Information
- Application Fee: 100.00
- Home Owners Association Desc: Mandatory
- Home Owners Association Fee Freq: Monthly
- Home Owners Association Fee: 365.00
- Mandatory Club Fee: 0.00
- Master Home Owners Association Fee: 0.00
- Tax Year: 2023
- Total Annual Recurring Fees: 4380
- Transfer Fee: 250.00
Rental Information
- Min Daysof Lease: 180
Other Features
- Approval: Application Fee
- Association Mngmt Phone: 239-257-6962
- Boat Access: None
- Development: TIMBERWALK
- Equipment Included: Auto Garage Door, Dishwasher, Disposal, Dryer, Microwave, Range, Refrigerator, Smoke Detector, Washer
- Furnished Desc: Unfurnished
- Golf Type: No Golf Available
- Housing For Older Persons: No
- Interior Features: Built-In Cabinets, Cable Prewire, Internet Available, Pantry, Smoke Detectors, Walk-In Closet, Window Coverings
- Last Change Type: New Listing
- Legal Desc: TIMBERWALK AT THREE OAKS DESC IN PB 81 PGS 65-70 BLK C LOT 57
- Area Major: FM14 - Fort Myers Area
- Mls: Naples
- Parcel Number: 10-46-25-10-0000C.0570
- Possession: At Closing
- Restrictions: Deeded
- Section: 10
- Special Assessment: 0.00
- Special Information: Seller Disclosure Available
- The Range: 25E
- View: Lake, Water
- Zoning Code: RPD
Owner Information
- Ownership Desc: Single Family
Similar Properties
Nearby Subdivisions



