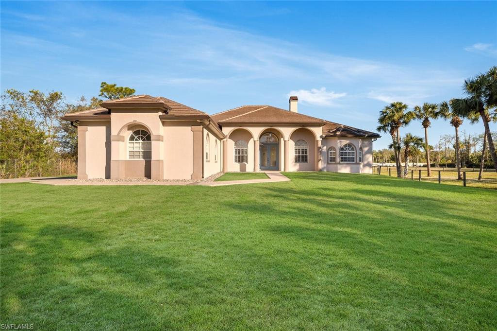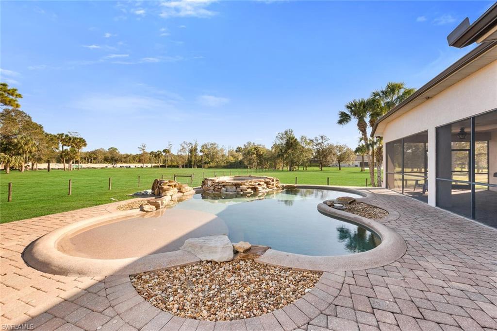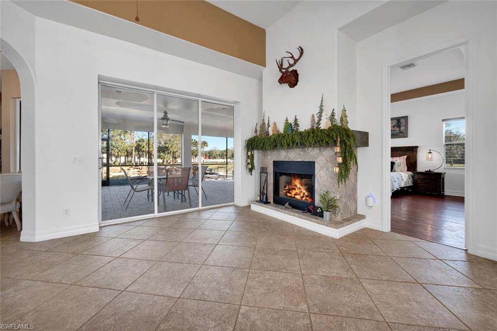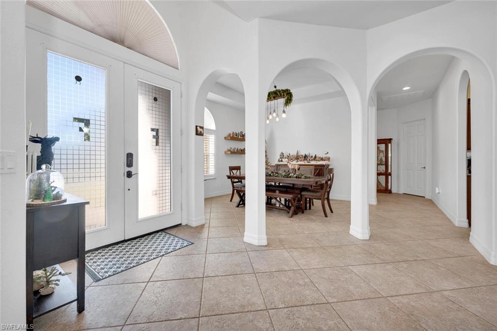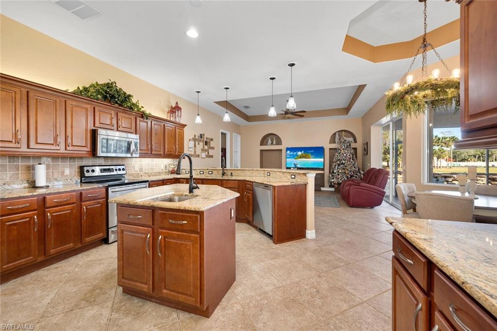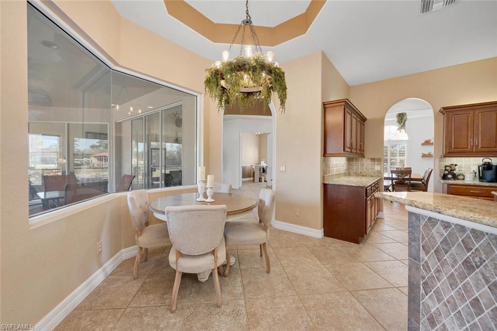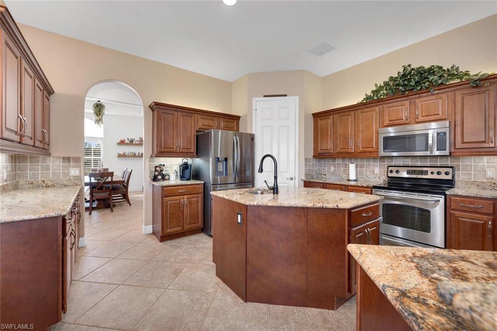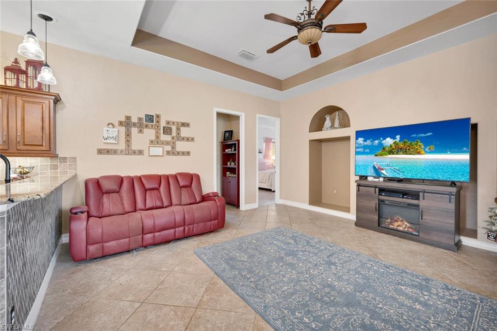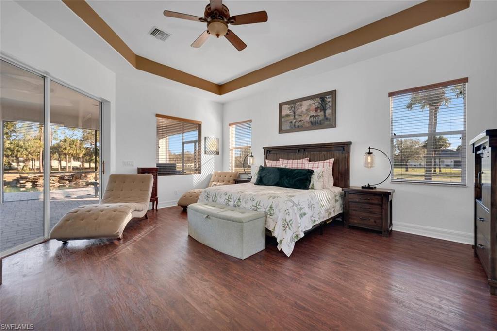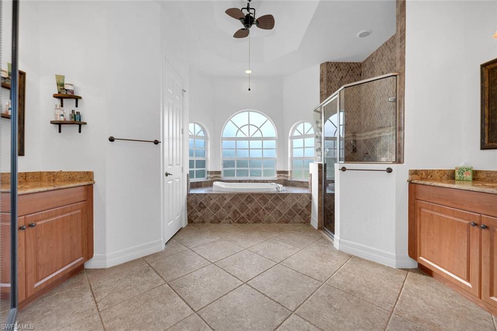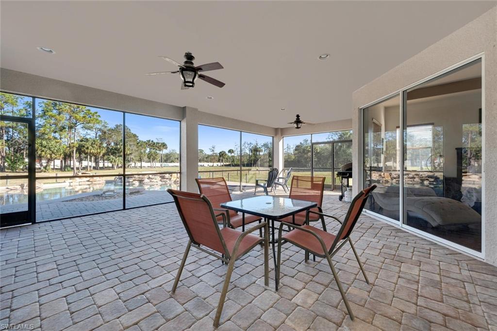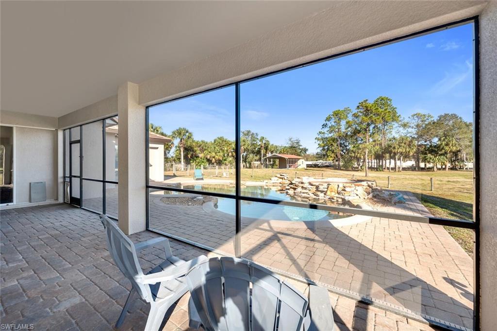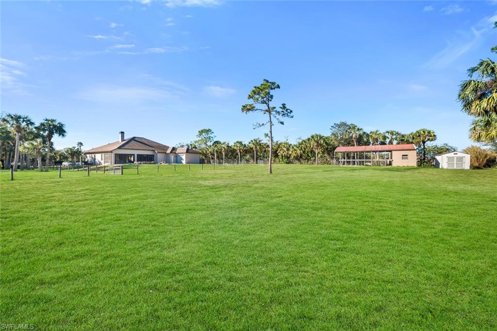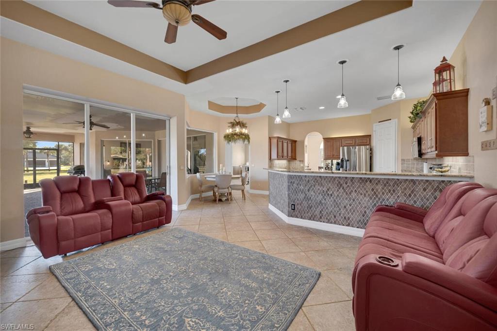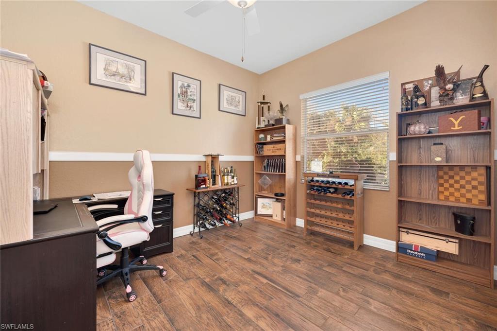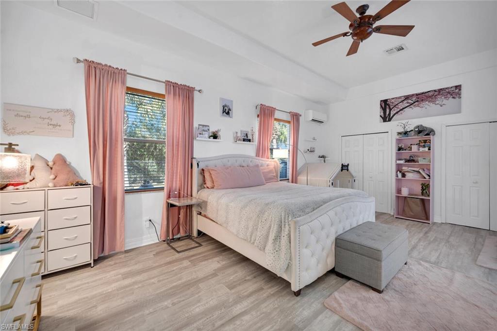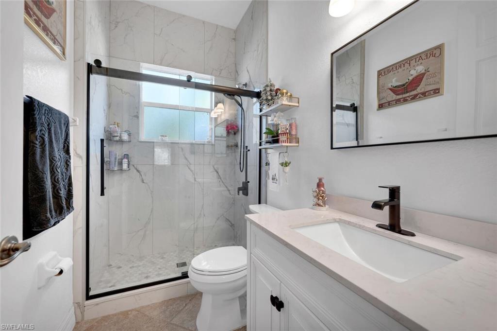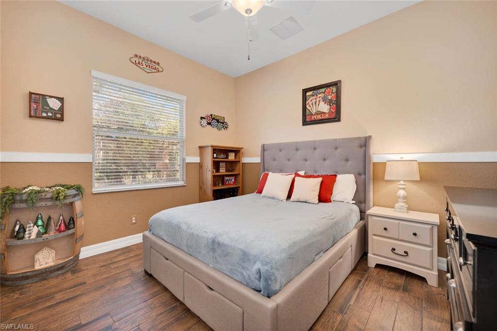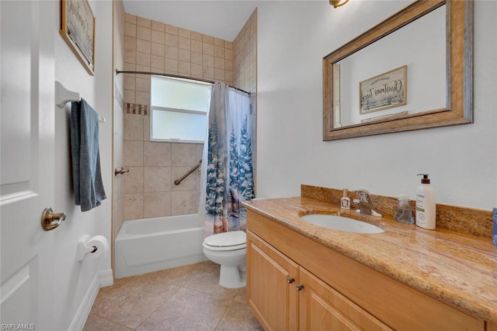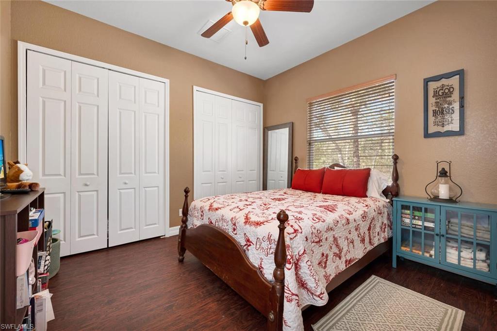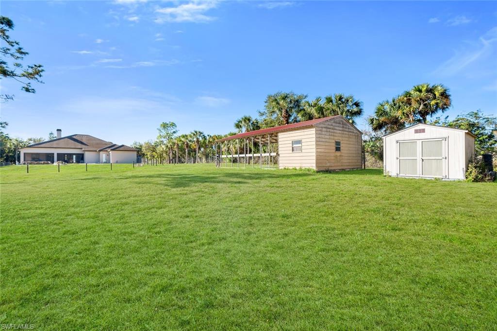841 10th Ave Nw, NAPLES, FL 34120
Property Photos
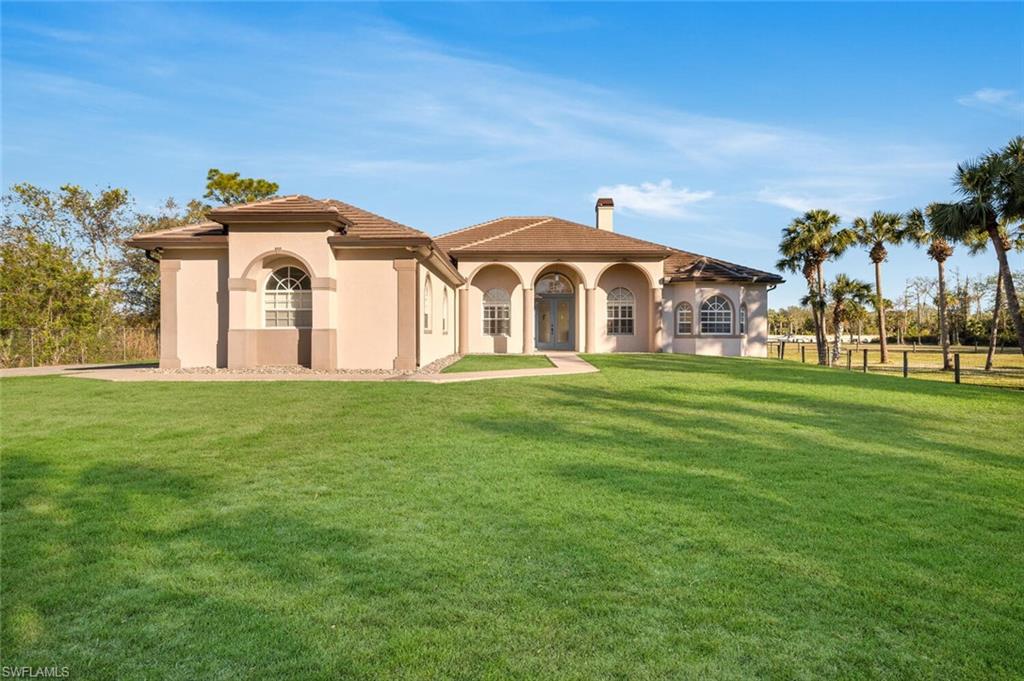
Would you like to sell your home before you purchase this one?
Priced at Only: $1,299,000
For more Information Call:
Address: 841 10th Ave Nw, NAPLES, FL 34120
Property Location and Similar Properties
- MLS#: 224095206 ( Residential )
- Street Address: 841 10th Ave Nw
- Viewed: 2
- Price: $1,299,000
- Price sqft: $394
- Waterfront: No
- Waterfront Type: None
- Year Built: 2006
- Bldg sqft: 3294
- Bedrooms: 5
- Total Baths: 4
- Full Baths: 3
- 1/2 Baths: 1
- Garage / Parking Spaces: 3
- Days On Market: 18
- Acreage: 5.40 acres
- Additional Information
- County: COLLIER
- City: NAPLES
- Zipcode: 34120
- Subdivision: Golden Gate Estates
- Building: Golden Gate Estates
- Middle School: CORKSCREW
- High School: GULF COAST
- Provided by: John R Wood Properties
- Contact: Stephanie Meagher
- 239-434-0101

- DMCA Notice
-
DescriptionIntroducing a rare and exquisite offering in the private GGE right beside the new Vanderbilt Road offering easy access to everything Naples has to offer. This beautiful wooded estate spans 5.4 acres and boasts a stunning resort style pool, stone style hot tub, and a large lanai with 360 degree views of the private oasis. This large home with tray ceilings and luxury touches throughout, includes an in law suite and an extra large lanai overlooking your private wooded estate with large windows throughout the home offering exquisite views of the beautiful property. This extremely private estate sits on the end of the road with no neighbors on the left and a lot of woods on the right. The property is adorned with a barn, custom built for horses, and features a fireplace, crafting an idyllic and serene atmosphere. Situated in a prime location, this private oasis feels far away yet is conveniently located near the new Vanderbilt road and is just a short drive to the captivating Naples Beaches and the vibrant downtown area, renowned for its world class restaurants, entertainment, and shopping. With the potential to sell the neighboring lot included or build another home, this offering presents an amazing investment opportunity in a very desirable Naples location.
Payment Calculator
- Principal & Interest -
- Property Tax $
- Home Insurance $
- HOA Fees $
- Monthly -
Features
Bedrooms / Bathrooms
- Additional Rooms: Den - Study, Family Room, Great Room, Guest Bath, Guest Room, Home Office, Laundry in Residence, Screened Lanai/Porch
- Dining Description: Breakfast Bar, Dining - Family, Dining - Living, Formal
- Master Bath Description: Combo Tub And Shower, Dual Sinks
Building and Construction
- Construction: Poured Concrete
- Exterior Features: Barn Stall, Deck, Extra Building, Fence, Patio, Storage
- Exterior Finish: Stucco
- Floor Plan Type: Great Room
- Flooring: Tile, Vinyl
- Kitchen Description: Pantry
- Roof: Tile
- Sourceof Measure Living Area: Previous Appraisal
- Sourceof Measure Lot Dimensions: Previous Appraisal
- Sourceof Measure Total Area: Previous Appraisal
- Total Area: 6387
Property Information
- Private Spa Desc: Below Ground, Concrete, Equipment Stays, Heated Electric
Land Information
- Lot Back: 319
- Lot Description: Dead End
- Lot Frontage: 408
- Lot Left: 501
- Lot Right: 552
- Subdivision Number: 331600
School Information
- Elementary School: CORKSCREW ELEMENTARY
- High School: GULF COAST HIGH
- Middle School: CORKSCREW MIDDLE
Garage and Parking
- Garage Desc: Attached
- Garage Spaces: 3.00
- Parking: Driveway Paved
Eco-Communities
- Irrigation: None
- Private Pool Desc: Below Ground, Custom Upgrades, Equipment Stays, Heated Electric
- Storm Protection: None
- Water: Reverse Osmosis - Entire House, Well
Utilities
- Cooling: Ceiling Fans, Central Electric
- Heat: Central Electric
- Internet Sites: Broker Reciprocity, Homes.com, ListHub, NaplesArea.com, Realtor.com
- Pets: No Approval Needed
- Road: County Maintained, Dead End
- Sewer: Assessment Paid, Septic
- Windows: Other
Amenities
- Amenities: None
- Amenities Additional Fee: 0.00
- Elevator: None
Finance and Tax Information
- Application Fee: 0.00
- Home Owners Association Fee: 0.00
- Mandatory Club Fee: 0.00
- Master Home Owners Association Fee: 0.00
- Tax Year: 2024
- Transfer Fee: 0.00
Other Features
- Approval: None
- Boat Access: None
- Development: GOLDEN GATE ESTATES
- Equipment Included: Auto Garage Door, Grill - Other
- Furnished Desc: Unfurnished
- Housing For Older Persons: No
- Interior Features: Built-In Cabinets, Cable Prewire, Closet Cabinets, Fireplace, Foyer, Internet Available, Pantry, Smoke Detectors, Vaulted Ceiling, Walk-In Closet
- Last Change Type: New Listing
- Legal Desc: GOLDEN GATE EST UNIT 19 TR 2, LESS THAT PORTION KNOWN AS PARCEL 180FEE FOR VANDERBILT BEACH ROAD R/W AS DESC IN OR 5929 PG 65
- Area Major: NA41 - GGE 3, 6, 7, 10, 11, 19, 20, 21, 37, 52, 53
- Mls: Naples
- Parcel Number: 37540080003
- Possession: At Closing
- Restrictions: No Commercial
- Section: 33
- Special Assessment: 0.00
- Special Information: Seller Disclosure Available
- The Range: 27
- View: Landscaped Area, Wooded Area
Owner Information
- Ownership Desc: Single Family
Similar Properties
Nearby Subdivisions
Abaco Pointe
Acreage
Acreage Header
Arboretum
Avion Woods
Bent Creek Preserve
Bramble Pointe
Bristol Pines
Bucks Run
Canopy
Cape Coral
Coach Homes At Heritage Bay
Cobalt Cove
Compass Landing
Corkscrew Island
Courtyards At Golden Gate
Covent Garden
Crystal Lake Rv Resort
Estates At Heritage Bay
Golden Gate Est Unit 49
Golden Gate Estate
Golden Gate Estate Unit 4
Golden Gate Estates
Greyhawk At Golf Club Of The E
Groves At Orange Blossom
Hedgestone
Heritage Bay
Hideaway Harbor
Hollybrook
Ironstone
Lamorada
Logan Woods
Mockingbird Crossing
Naples 701
Nautica Landing
Nickel Ridge
Not Applicable
Orange Blossom Ranch
Quarry Shores
Quartz Cove
Ranchorange Blossom Ph 4
Richmond Park
Shady Hollow
Silverstone
Skysail
Slate Court
Sterling Hill
Terrace
Terreno At Valencia
The Groves At Orange Blossom R
The Preserve At Bristol Pines
The Quarry
The Vistas
Tuscany Cove
Tuscany Pointe
Twin Eagles
Valencia Country Club
Valencia Lakes
Valencia Trails
Vanderbilt Country Club
Ventana Pointe
Waterford At Vanderbilt Countr
Waterways Of Naples
Waterways Of Naples Unit
Weber Woods
Wedgewood
Wicklow
Wisteria



