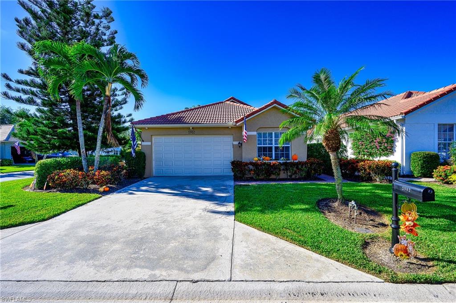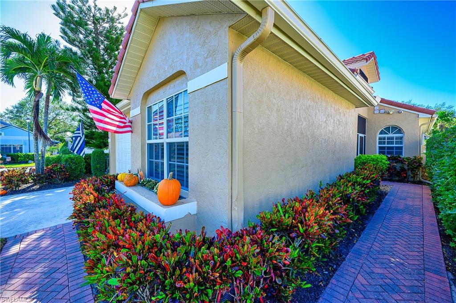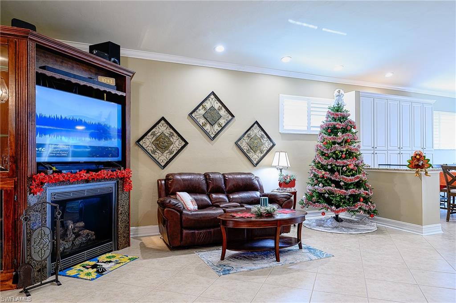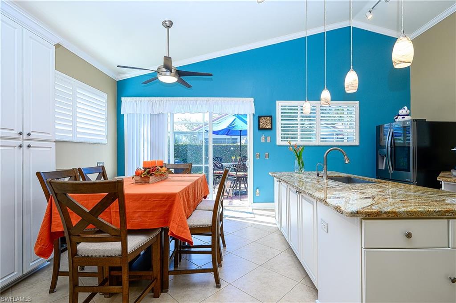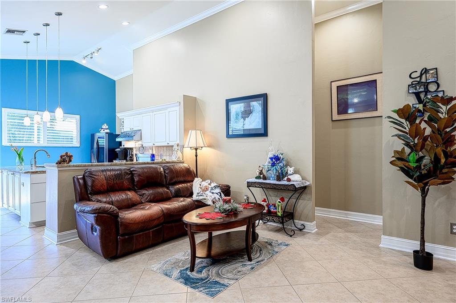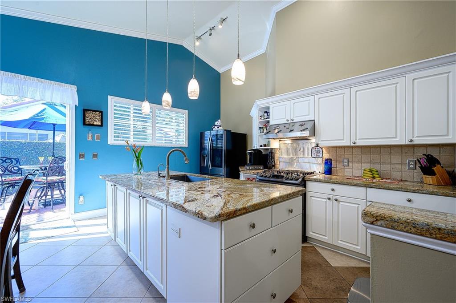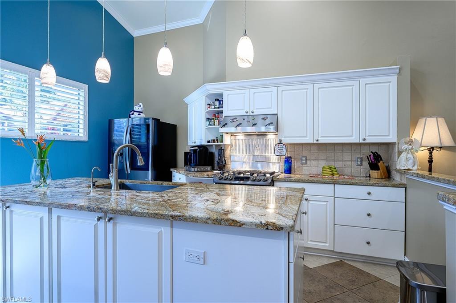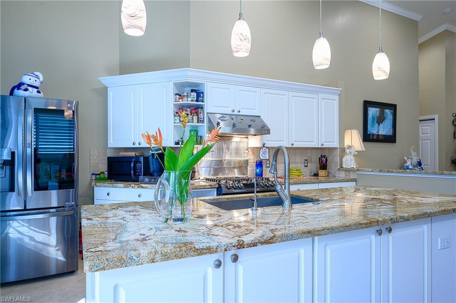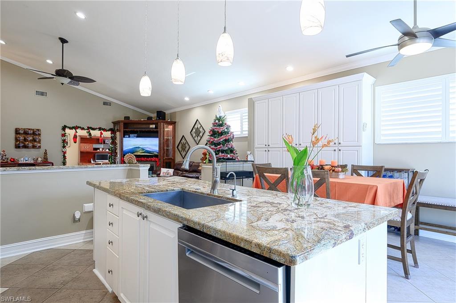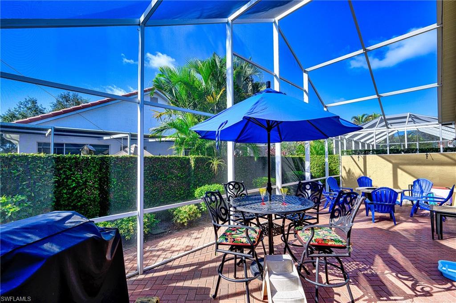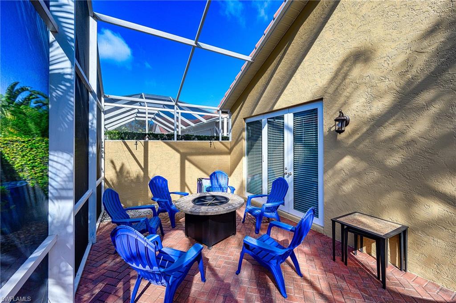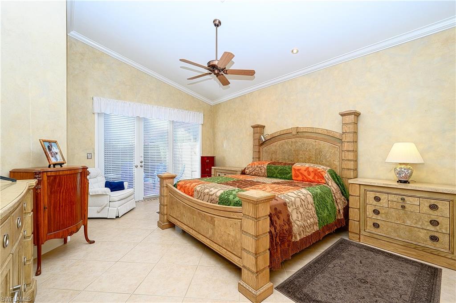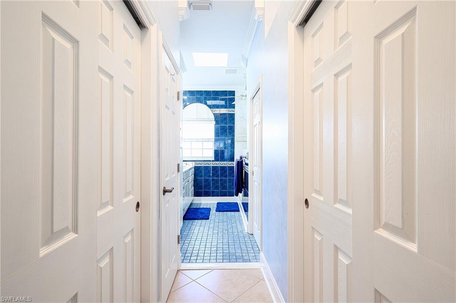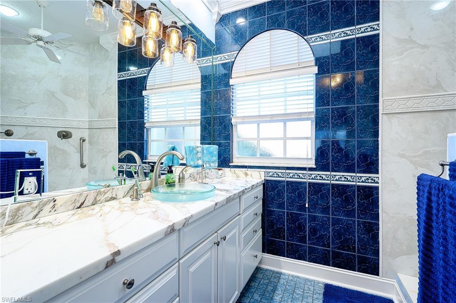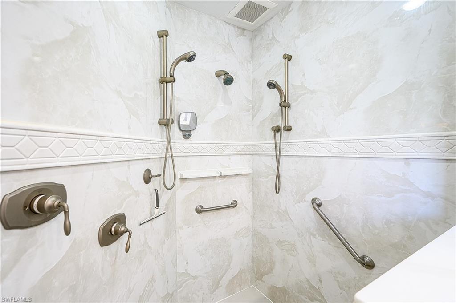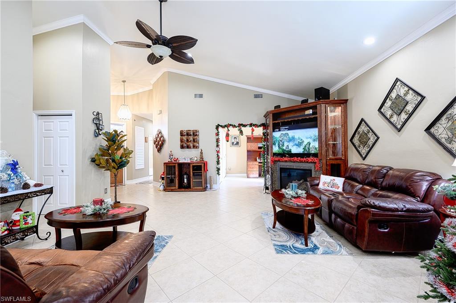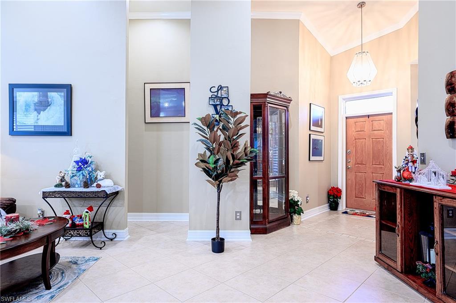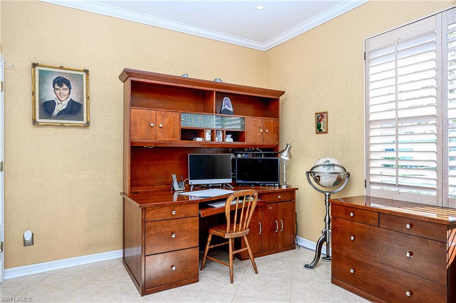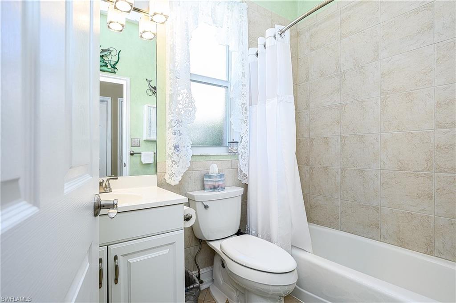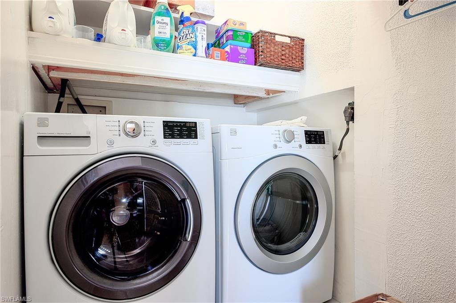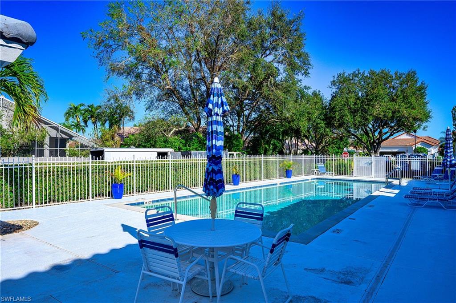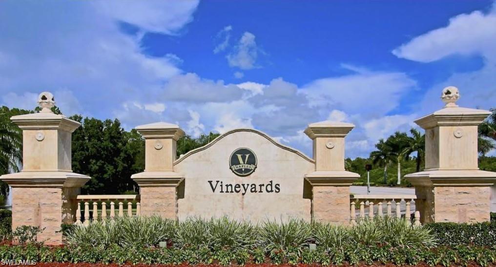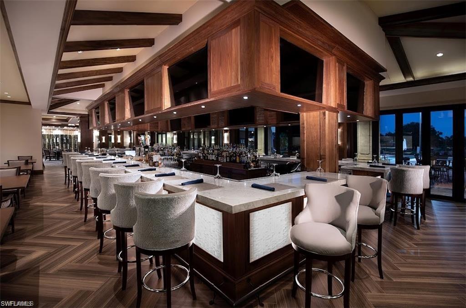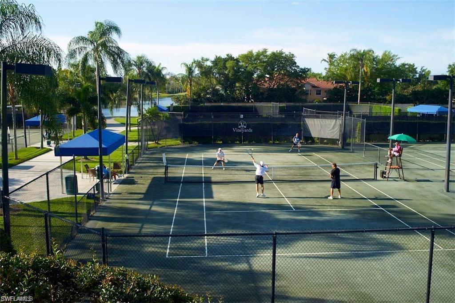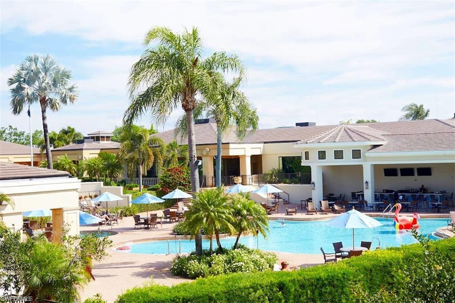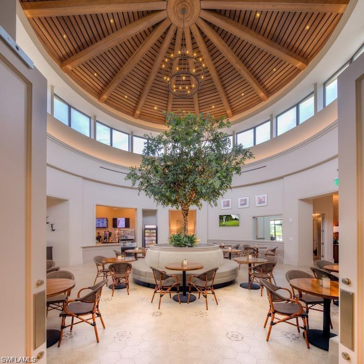5902 Almaden Dr, NAPLES, FL 34119
Property Photos
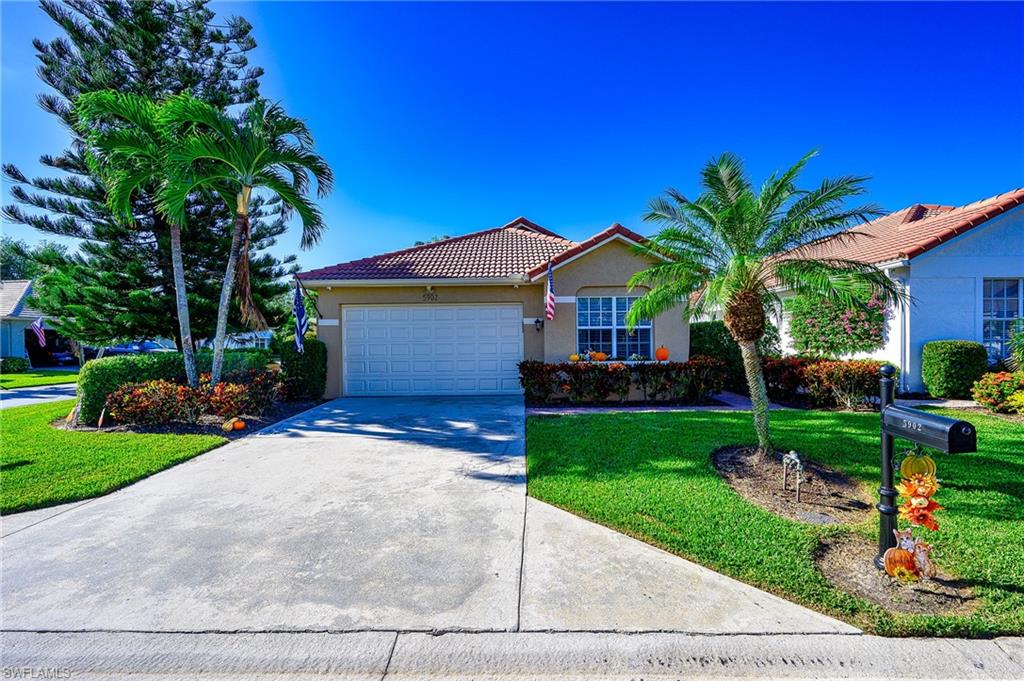
Would you like to sell your home before you purchase this one?
Priced at Only: $824,900
For more Information Call:
Address: 5902 Almaden Dr, NAPLES, FL 34119
Property Location and Similar Properties
- MLS#: 224095141 ( Residential )
- Street Address: 5902 Almaden Dr
- Viewed: 2
- Price: $824,900
- Price sqft: $452
- Waterfront: No
- Waterfront Type: None
- Year Built: 1993
- Bldg sqft: 1827
- Bedrooms: 3
- Total Baths: 2
- Full Baths: 2
- Garage / Parking Spaces: 2
- Days On Market: 24
- Additional Information
- County: COLLIER
- City: NAPLES
- Zipcode: 34119
- Subdivision: Vineyards
- Building: Sonoma Lake
- Middle School: OAKRIDGE
- High School: GULFCOAST
- Provided by: Exp Realty LLC
- Contact: Roberta Privette
- 239-734-3155

- DMCA Notice
-
DescriptionSingle family home, gated community; worry free living in your own #FortKnox: *Kohler generator, in ground fuel storage *hurricane windows & doors; Large private lanai; lovely corner lot. Every upgrade for weather, safety & security. Open concept living area to kitchen. *Tons of storage. Custom fireplace. Immaculate tile, plantation shutters, crown molding throughout. Walk to happy hour at Crossroads plaza. *Gas stove & double oven for your epicurean delight! Motion lights; *security system stays. *Fiber optic cable, high speed internet, lawn maintenance included in HOA. Roof 2011 with tie downs; cleaned, rechecked & sealed regularly & in 2024. Additional Capacity Trane A/C 2016, Ducts updated & increased for A/C efficiency; Attic re insulated 2021. Recently painted interior; newer appliances. * New Hot water heater 2024. 200 gallon Propane tank for Generator buried on corner lot, dedicated electrical panel in garage; Built in large floor safe in office/3rd bedroom; overhead storage shelves in garage. *Sonoma Lake is a quiet friendly community with a lovely renovated pool at the entrance. There are 33 single family homes, some with beautiful lake views, some with private pools. Its at a great location within the 24 hour manned gates of Vineyards, within walking distance of the Crossroads shopping plaza. Optional memberships at Vineyards Country Club, 36 holes of golf, Racquet Center, deluxe Spa and Fitness Center offer many services.
Payment Calculator
- Principal & Interest -
- Property Tax $
- Home Insurance $
- HOA Fees $
- Monthly -
Features
Bedrooms / Bathrooms
- Additional Rooms: Guest Bath, Guest Room, Home Office, Laundry in Residence, Screened Lanai/Porch
- Dining Description: Eat-in Kitchen
- Master Bath Description: Multiple Shower Heads, Shower Only
Building and Construction
- Construction: Concrete Block
- Exterior Features: Patio, Privacy Wall, Room for Pool, Sprinkler Auto, Storage
- Exterior Finish: Stucco
- Floor Plan Type: Split Bedrooms
- Flooring: Tile
- Kitchen Description: Gas Available, Island
- Roof: Shingle
- Sourceof Measure Living Area: Property Appraiser Office
- Sourceof Measure Lot Dimensions: Property Appraiser Office
- Sourceof Measure Total Area: Property Appraiser Office
- Total Area: 2207
Land Information
- Lot Back: 57
- Lot Description: Corner, Regular
- Lot Frontage: 54
- Lot Left: 101
- Lot Right: 107
- Subdivision Number: 632800
School Information
- Elementary School: VINEYARDS
- High School: GULFCOAST HIGH SCHOOL
- Middle School: OAKRIDGE MIDDLE SCHOOL
Garage and Parking
- Garage Desc: Attached
- Garage Spaces: 2.00
- Parking: 2+ Spaces, Driveway Paved
Eco-Communities
- Irrigation: Reclaimed
- Storm Protection: Impact Resistant Doors, Impact Resistant Windows, Shutters
- Water: Central, Reverse Osmosis - Partial House
Utilities
- Cooling: Air Purifier, Ceiling Fans, Central Electric
- Gas Description: Natural, Propane
- Heat: Central Electric
- Internet Sites: Broker Reciprocity, Homes.com, ListHub, NaplesArea.com, Realtor.com
- Pets: With Approval
- Sewer: Central
- Windows: Impact Resistant
Amenities
- Amenities: Community Pool, Guest Room, Internet Access
- Amenities Additional Fee: 0.00
- Elevator: None
Finance and Tax Information
- Application Fee: 150.00
- Home Owners Association Desc: Mandatory
- Home Owners Association Fee Freq: Quarterly
- Home Owners Association Fee: 1600.00
- Mandatory Club Fee: 0.00
- Master Home Owners Association Fee: 0.00
- Tax Year: 2023
- Total Annual Recurring Fees: 6400
- Transfer Fee: 0.00
Rental Information
- Min Daysof Lease: 180
Other Features
- Approval: Application Fee
- Association Mngmt Phone: 239-596-7200
- Block: N/A
- Boat Access: None
- Development: VINEYARDS
- Equipment Included: Auto Garage Door, Central Vacuum, Cooktop - Gas, Dishwasher, Double Oven, Dryer, Generator, Range, Refrigerator, Reverse Osmosis, Safe, Security System, Self Cleaning Oven, Washer
- Furnished Desc: Unfurnished
- Golf Type: Golf Non Equity
- Housing For Older Persons: No
- Interior Features: Built-In Cabinets, Cable Prewire, Fireplace
- Last Change Type: New Listing
- Legal Desc: SONOMA LAKE UNIT ONE LOT 8
- Area Major: NA14 -Vanderbilt Rd to Pine Ridge Rd
- Mls: Naples
- Parcel Number: 73755000557
- Possession: At Closing
- Rear Exposure: SW
- Restrictions: Architectural, No RV
- Special Assessment: 0.00
- The Range: 26
- View: Landscaped Area
Owner Information
- Ownership Desc: Single Family
Similar Properties
Nearby Subdivisions
Acreage Header
Arbor Glen
Avellino Isles
Bellerive
Bimini Bay
Black Bear Ridge
Cayman
Chardonnay
Clubside Reserve
Concord
Crestview Condominium At Herit
Crystal Lake Rv Resort
Cypress Trace
Cypress Woods Golf + Country C
Cypress Woods Golf And Country
Da Vinci Estates
Erin Lake
Esplanade
Fairgrove
Fairway Preserve
Fountainhead
Golden Gate Estates
Hammock Isles
Heritage Greens
Huntington Lakes
Ibis Cove
Indigo Lakes
Indigo Preserve
Island Walk
Jasmine Lakes
Key Royal Condominiums
Laguna Royale
Lalique
Lantana At Olde Cypress
Laurel Greens
Laurel Lakes
Leeward Bay
Logan Woods
Longshore Lake
Meadowood
Montelena
Napa Ridge
Neptune Bay
Nottingham
Oakes Estates
Olde Cypress
Palazzo At Naples
Palo Verde
Pebblebrooke Lakes
Quail Creek
Quail Creek Village
Quail West
Raffia Preserve
Regency Reserve
Riverstone
San Miguel
Santorini Villas
Saturnia Lakes
Saturnia Lakes 1
Silver Oaks
Sonoma Lake
Sonoma Oaks
Stonecreek
Summit Place
Terrace
Terracina
Terramar
The Cove
The Meadows
Tra Vigne
Tuscany
Tuscany Cove
Valley Oak
Vanderbilt Place
Vanderbilt Reserve
Venezia Grande Estates
Villa Verona
Villa Vistana
Vineyards
Vintage Reserve
Vista Pointe
Windward Bay



