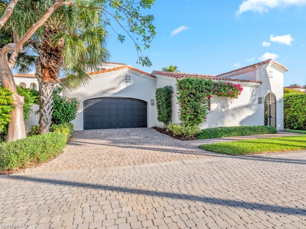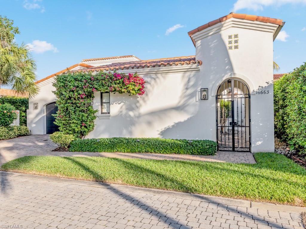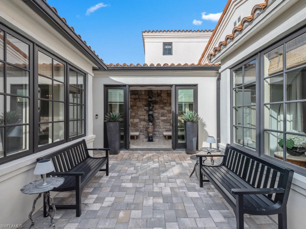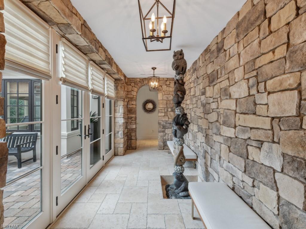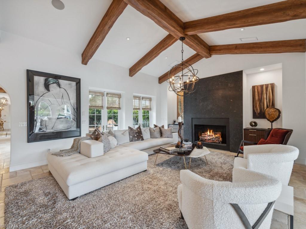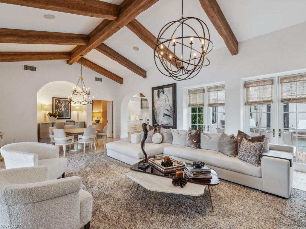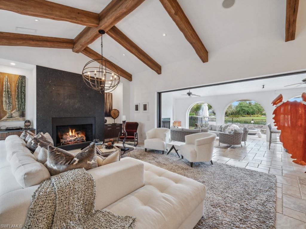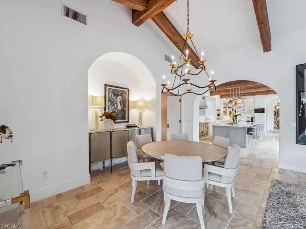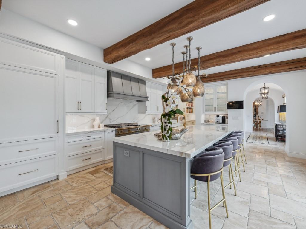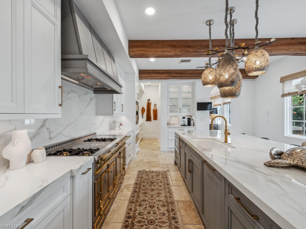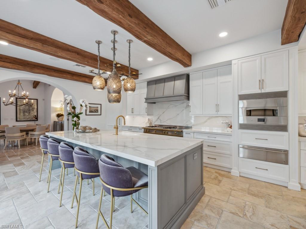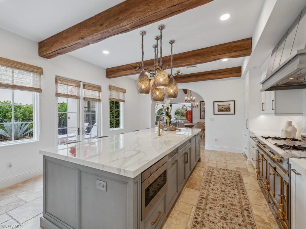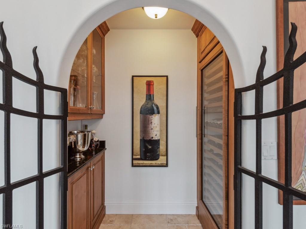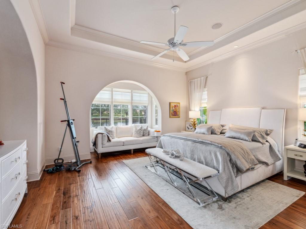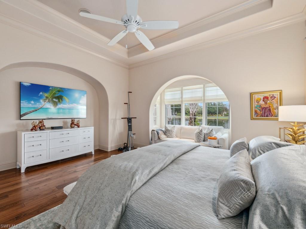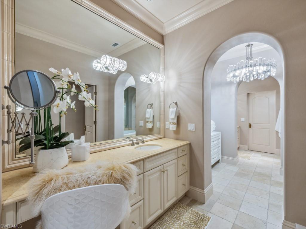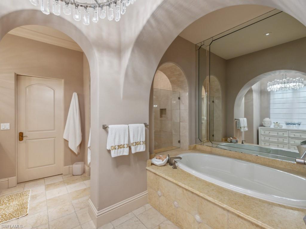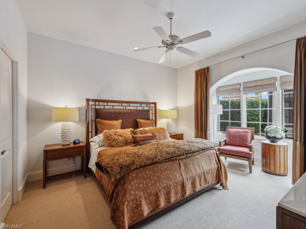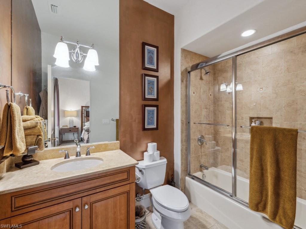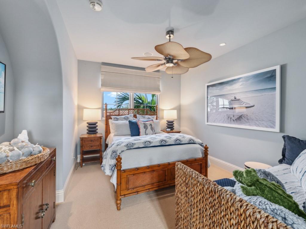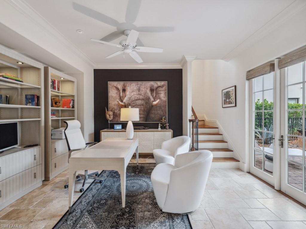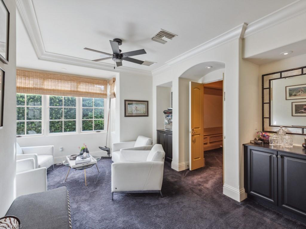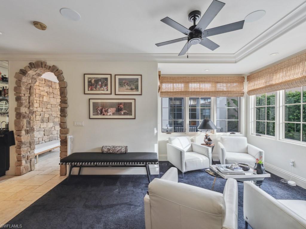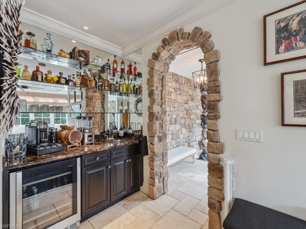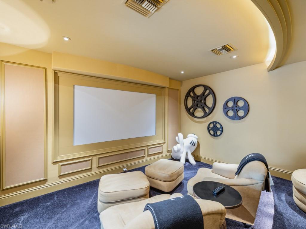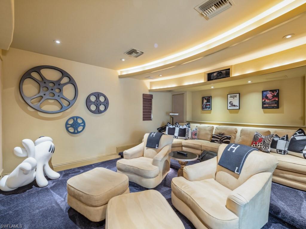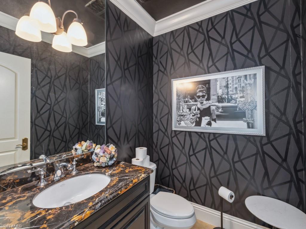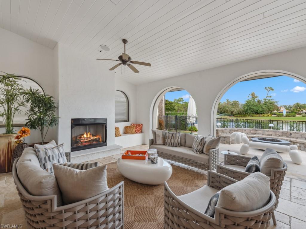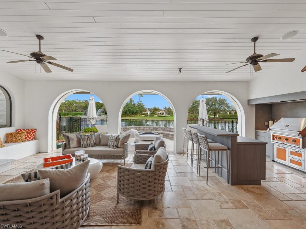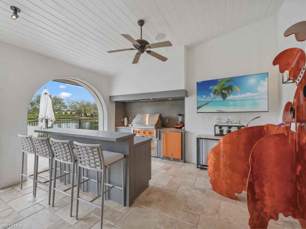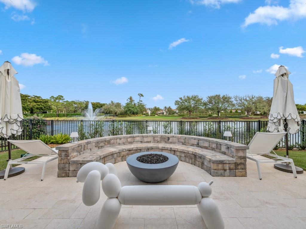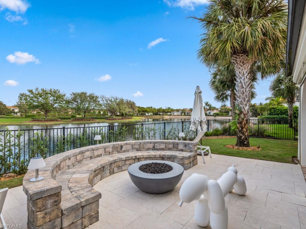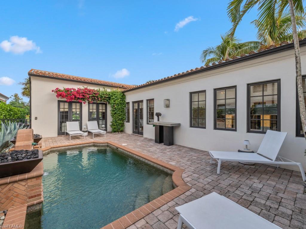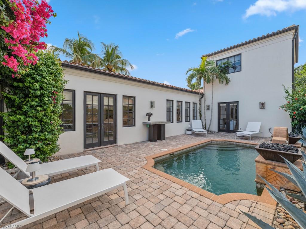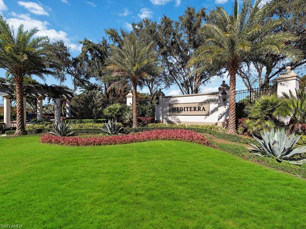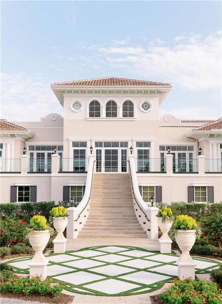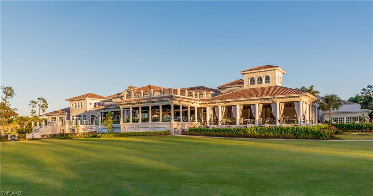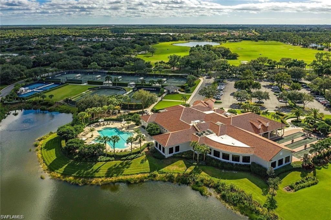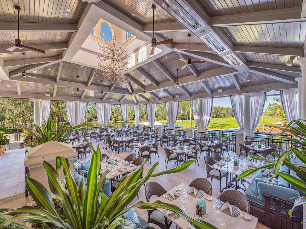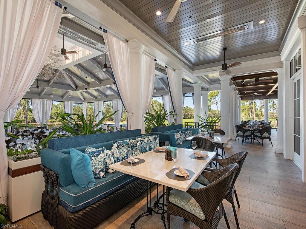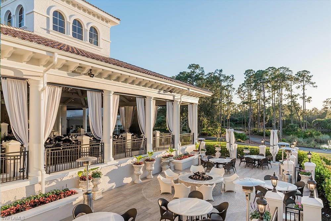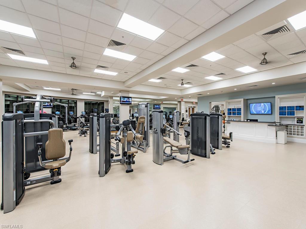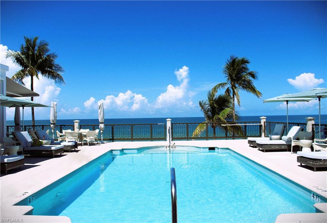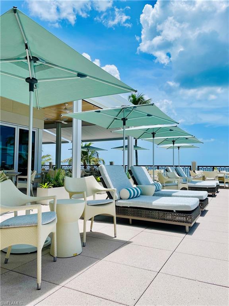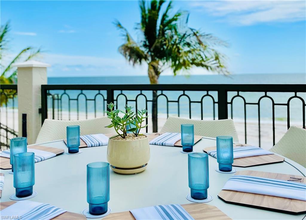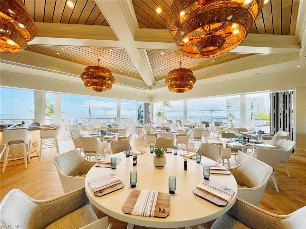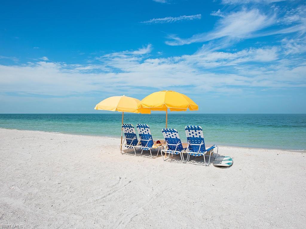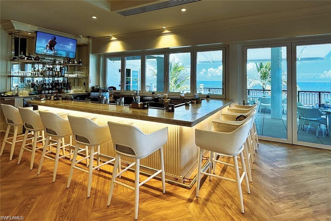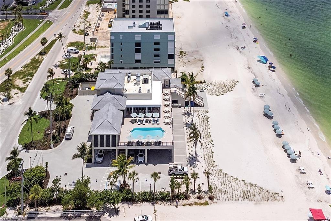16663 Lucarno Way, NAPLES, FL 34110
Property Photos
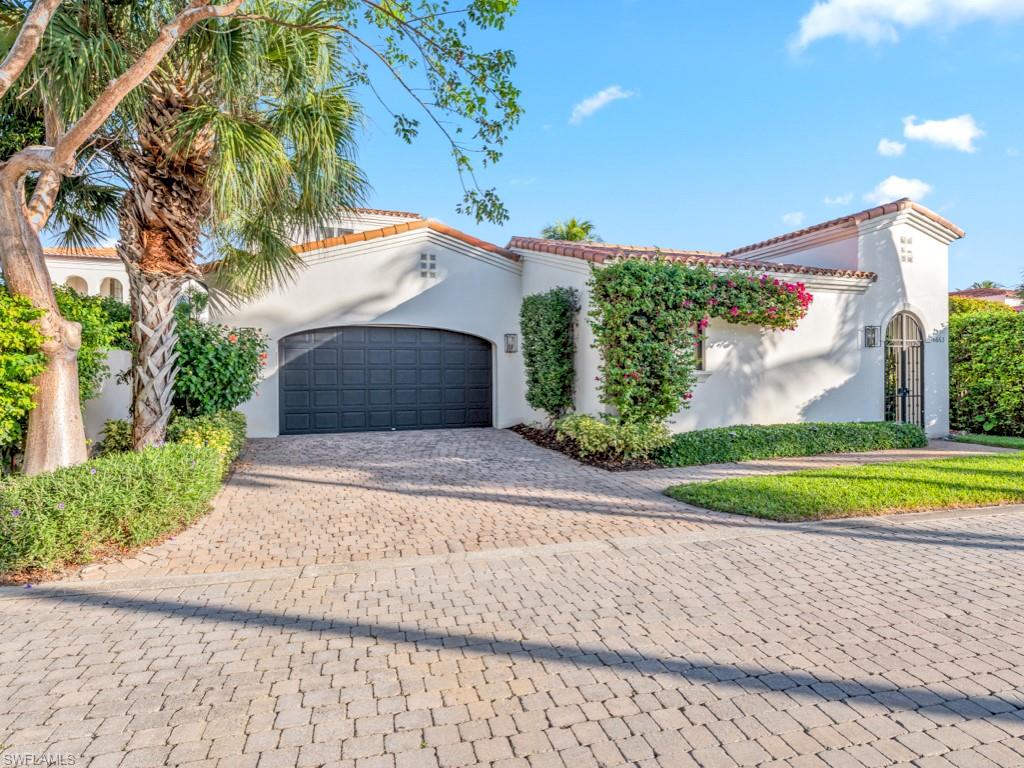
Would you like to sell your home before you purchase this one?
Priced at Only: $3,349,000
For more Information Call:
Address: 16663 Lucarno Way, NAPLES, FL 34110
Property Location and Similar Properties
- MLS#: 224094832 ( Residential )
- Street Address: 16663 Lucarno Way
- Viewed: 2
- Price: $3,349,000
- Price sqft: $802
- Waterfront: Yes
- Wateraccess: Yes
- Waterfront Type: Lake
- Year Built: 2007
- Bldg sqft: 4178
- Bedrooms: 3
- Total Baths: 5
- Full Baths: 3
- 1/2 Baths: 2
- Garage / Parking Spaces: 2
- Days On Market: 25
- Additional Information
- County: COLLIER
- City: NAPLES
- Zipcode: 34110
- Subdivision: Mediterra
- Building: Lucarno
- Provided by: Weekly Realty Group, LLC
- Contact: Roy Weekly, Jr.
- 239-793-8762

- DMCA Notice
-
DescriptionLocated in the beautiful Mediterra Golf & Country Club NEWLY RENOVATED PRIVATE BEACH CLUB truly captivating home from London Bay, reminiscent of the finest Spanish style Italian homes. This luxurious abode greets you through a private courtyard entry leading into French doors that open to the beautiful foyer accented with stone masonry. The spacious family room, highlighted by brilliant stone floors and rich wood beam ceilings, as well as a cozy fireplace, pocketing glass sliders, and automatic lanai screens, allows for a seamless flow between the indoors and out. The chef quality kitchen is remarkable, with the most dazzling marble countertops, oversized center island, Walk in pantry, expanded cabinetry, premium La Cornue Chteau Gas Range, SubZero refrigerator, built in pizza oven, and even a refrigerated Wine room & bar adjacent to the kitchen. Additionally, this home features impact windows and doors that add peace of mind. Entertaining is a delight with a full home theatre room, complete with a separate movie lobby equipped with a wet bar and powder bath. Theres also a serene home office space with lots of natural light through lovely French doors. The primary suite is indulgent, with large windows, tall tray ceilings, a walk in shower, a separate tub, dual vanities, and a walk in closet. Guests are always comfortable with a downstairs or upstairs suite available. For those who enjoy the outdoors, this home is full of excellent options, from the pool courtyard with fire bowls and water features to the covered loggia with a built in summer kitchen featuring a Hestan Grill and a fireplace with dining and living areas. Step beyond the lanai to the awe inspiring backyard with a phenomenal view of the fountain lake view, and neighborhood garden park beyond. Friends and family will be delighted with spacious seating around the fire pit; theres even a fenced lawn for young children or pets! Mediterra is a prestigious luxury golf & country club community featuring Two championship Tom Fazio golf courses for avid golfers, a private beach club with restaurant & bar, multiple tennis courts, pickle ball & bocce, fitness center, pristine bike & jogging trails, and luxurious dining at the private country club restaurant. The Mediterra Beach Club offers an escape to a 10,000 sq. ft two story private oceanfront paradise on the Gulf of Mexico. Featuring a restaurant & bar that serves members via indoor & outdoor dining, this private facility boasts a heated swimming pool, a sundeck, and cabana beach service for chairs, umbrellas & refreshments.
Payment Calculator
- Principal & Interest -
- Property Tax $
- Home Insurance $
- HOA Fees $
- Monthly -
Features
Bedrooms / Bathrooms
- Additional Rooms: Den - Study, Family Room, Home Office, Laundry in Residence, Media Room, Open Porch/Lanai, Screened Lanai/Porch
- Dining Description: Dining - Family, Eat-in Kitchen, Formal
- Master Bath Description: Dual Sinks, Separate Tub And Shower
Building and Construction
- Construction: Concrete Block
- Exterior Features: Built In Grill, Built-In Gas Fire Pit, Courtyard, Fence, Outdoor Fireplace, Outdoor Kitchen, Patio, Private Road, Sprinkler Auto, Water Display
- Exterior Finish: Stucco
- Floor Plan Type: Courtyard, Split Bedrooms, 2 Story
- Flooring: Carpet, Tile, Wood
- Kitchen Description: Gas Available, Island, Pantry, Walk-In Pantry
- Roof: Tile
- Sourceof Measure Living Area: Developer Brochure
- Sourceof Measure Lot Dimensions: Property Appraiser Office
- Sourceof Measure Total Area: Developer Brochure
- Total Area: 5623
Land Information
- Lot Description: Regular
- Subdivision Number: 485036
Garage and Parking
- Garage Desc: Attached
- Garage Spaces: 2.00
- Parking: Driveway Paved, Street
Eco-Communities
- Irrigation: Reclaimed
- Private Pool Desc: Below Ground, Concrete, Custom Upgrades, Equipment Stays, Heated Gas
- Storm Protection: Impact Resistant Doors, Impact Resistant Windows, Shutters - Screens/Fabric
- Water: Central
Utilities
- Cooling: Ceiling Fans, Central Electric
- Gas Description: Natural
- Heat: Central Electric
- Internet Sites: Broker Reciprocity, Homes.com, ListHub, NaplesArea.com, Realtor.com
- Pets: No Approval Needed
- Road: Paved Road, Private Road
- Sewer: Central
- Windows: Arched, Casement, Impact Resistant, Sliding
Amenities
- Amenities: Basketball, BBQ - Picnic, Beach - Private, Beach Access, Beach Club Available, Bike And Jog Path, Bocce Court, Business Center, Clubhouse, Community Park, Community Pool, Fitness Center Attended, Golf Course, Internet Access, Pickleball, Play Area, Private Beach Pavilion, Private Membership, Putting Green, Restaurant, Shopping, Sidewalk, Streetlight, Tennis Court, Underground Utility, Vehicle Wash Area, Volleyball
- Amenities Additional Fee: 0.00
- Elevator: None
Finance and Tax Information
- Application Fee: 0.00
- Home Owners Association Desc: Mandatory
- Home Owners Association Fee Freq: Quarterly
- Home Owners Association Fee: 2935.00
- Mandatory Club Fee Freq: Annually
- Mandatory Club Fee: 3710.00
- Master Home Owners Association Fee Freq: Annually
- Master Home Owners Association Fee: 8733.00
- One Time Mandatory Club Fee: 25000
- One Time Othe Fee: 750
- One Time Special Assessment Fee: 8750
- Tax Year: 2023
- Total Annual Recurring Fees: 27783
- Transfer Fee: 6000.00
Rental Information
- Min Daysof Lease: 30
Other Features
- Approval: None
- Association Mngmt Phone: 239-513-9433
- Boat Access: None
- Development: MEDITERRA
- Equipment Included: Auto Garage Door, Dishwasher, Disposal, Double Oven, Dryer, Grill - Gas, Microwave, Range, Refrigerator/Freezer, Security System, Warming Tray, Washer, Wine Cooler
- Furnished Desc: Furnished
- Golf Type: Golf Non Equity
- Housing For Older Persons: No
- Interior Features: Bar, Built-In Cabinets, Cable Prewire, Closet Cabinets, Exclusions, Fireplace, Foyer, French Doors, Internet Available, Laundry Tub, Pantry, Surround Sound Wired, Tray Ceiling, Vaulted Ceiling, Walk-In Closet, Wet Bar
- Last Change Type: New Listing
- Legal Desc: MEDITERRA PARCEL 125 REPLAT LOT 23
- Area Major: NA11 - N/O Immokalee Rd W/O 75
- Mls: Naples
- Parcel Number: 59960200645
- Possession: At Closing
- Restrictions: Architectural, Deeded, No Commercial, No RV
- Section: 12
- Special Assessment: 0.00
- Special Information: Disclosures
- The Range: 25
- View: Lake
- Zoning Code: RSF
Owner Information
- Ownership Desc: Single Family
Similar Properties
Nearby Subdivisions
Abbey On The Lake
Antigua
Aqua
Arbor Trace
Arbor Trace A Condo
Ardena
Aruba At Cove Towers
Audubon
Audubon Country Club
Barbados
Barrington Cove
Bequia At Cove Towers
Bermuda Bay
Bermuda Cove
Bermuda Greens
Brendisi
Cabreo
Calabria
Camden Lakes
Caribbean Mobile Home Park
Caribe At Cove Towers
Carlton Lakes
Carrara
Castlewood
Cayman
Cellini
Charleston Square
Clubside
Cocohatchee Club
Cocohatchee Manor
Cocohatchee Villas
Colliers Reserve
Colony At Wiggins Bay
Corsica
Cortile
Country Club Gardens
Courtwood
Cypress Cove
Deer Creek
Delasol
Devon Green
Diamond Lake
Eagle Cove
Eden On The Bay
Edgewater At Carlton Lakes
Fairgrove
Falling Waters North Preserve
Feather Sound
Firenze
Glen Eden
Grande Dominica
Grande Excelsior
Grande Geneva
Grande Phoenician
Grande Reserve
Greenwood
Gulf Harbor
Hacienda Lakes
Haciendas
Harbourside
Horse Creek Estates
Ibis Pointe
Il Cuore
Imperial Gardens
Imperial Golf Estates
Imperial Park Place Villas
Island
Kalea Bay Tower 100
Kalea Bay Tower 200
Kalea Bay Tower 300
La Jolla
Lakeview At Carlton Lakes
Lexington
Lucarno
Manatee Bay
Mango Cay
Manors Of Regal Lake
Marcello
Marina Bay Club
Marina Bay Club Of Naples
Martinique
Mediterra
Metes And Bounds
Milano
Montclair
Montego At Cove Towers
Montego Manor
Monterosso
Naples Cove
Naples Keep
Naples Walk
Nevis At Cove Towers
Northshore Lake Villas
Padova
Palm Crest Villas
Palm River
Palm River Estate
Palm River Estates
Palm River Shores
Palm Royal Apts
Park Place West
Pebble Shores
Pelican Isle
Pinnacle
Pipers Pointe
Porta Vecchio
Positano
Prato Grand Estates
Princeton Place
Quail Crossing
Remington Reserve
Retreat
River Oaks
Sanctuary Point
Sanctuary Pointe
Sandy Pines
Savona At Mediterra
Sawgrass
Secoya Reserve
Seneca
Seven Shores
Spanish Pines
Splinterwood
Spoonbill Cove
St Andrews Manor
Sterling Oaks
Storrington Place
Sunny Trail Heights
Sweetwater Bay
Talis Park
Tavernier
Teramo
The Anchorage
The Enclave Of Distinction
The Preserve
The Strand
Toscana
Tower Pointe At Arbor Trace
Trophy Club
Vanderbilt Villas
Verona
Verona Pointe
Verona Pointe Estates
Viansa
Villages At Emerald Bay
Villalago
Villoresi
Watercourse
Waterside Place
Wedge Wood At The Strand
Wedgefield Villas
Wedgewood Ii
Wedgmont
Westgate At Imperial Golf Esta
Weybridge
Wiggins Bay Villas
Wiggins Lakes And Preserves
Wiggins Pass West
Wildcat Cove
Willoughby Acres
Willow Bend At Sterling Oaks
Willow West



